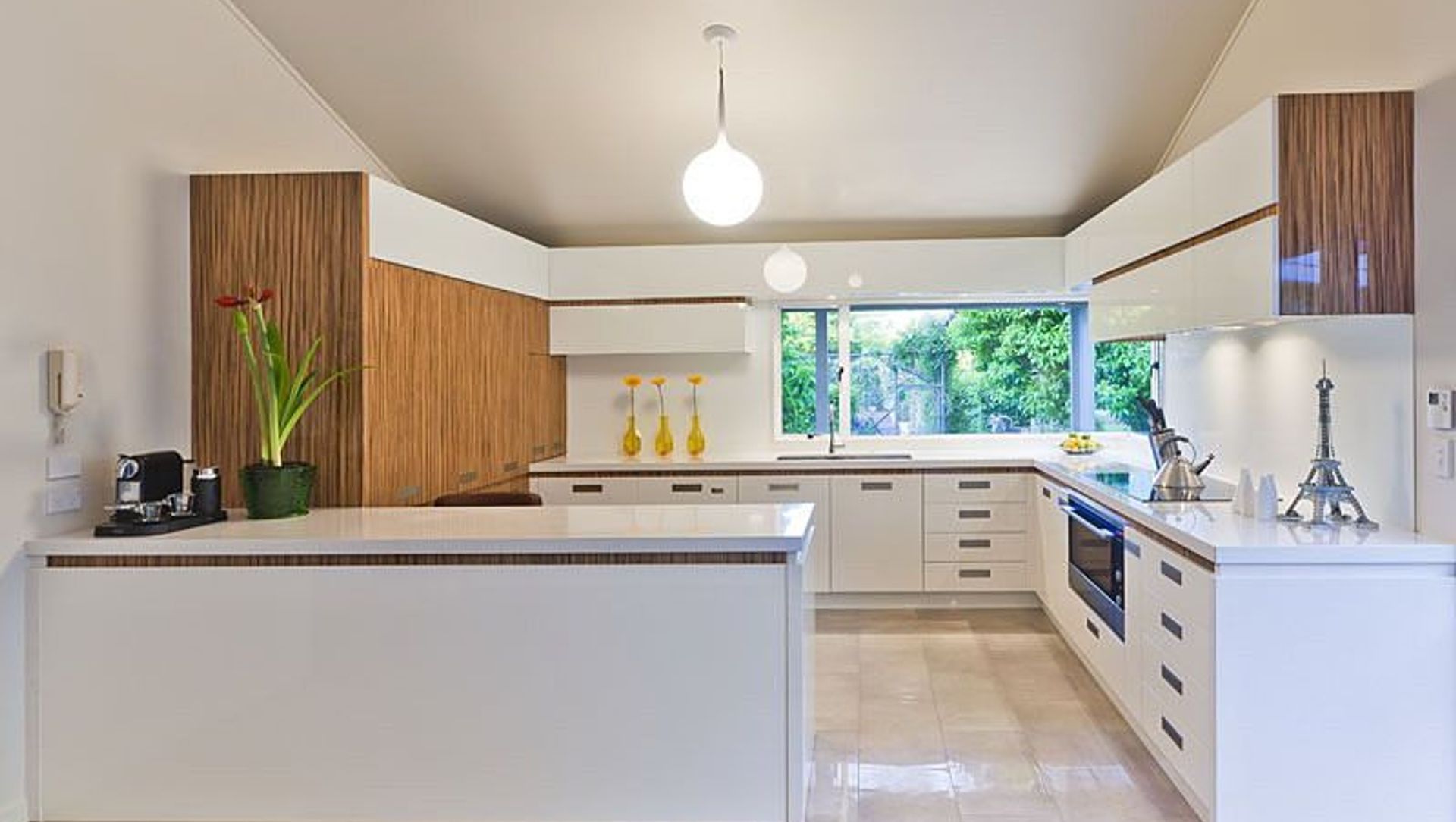About
Clevedon Home.
ArchiPro Project Summary - A functional and stylish kitchen designed for a discerning interior designer, featuring white lacquered cabinets, Corian bench tops, and integrated appliances, all harmoniously tied together with negative timber detailing.
- Title:
- Clevedon Home
- Interior Designer:
- Mal Corboy Design
- Category:
- Residential/
- Interiors
Project Gallery
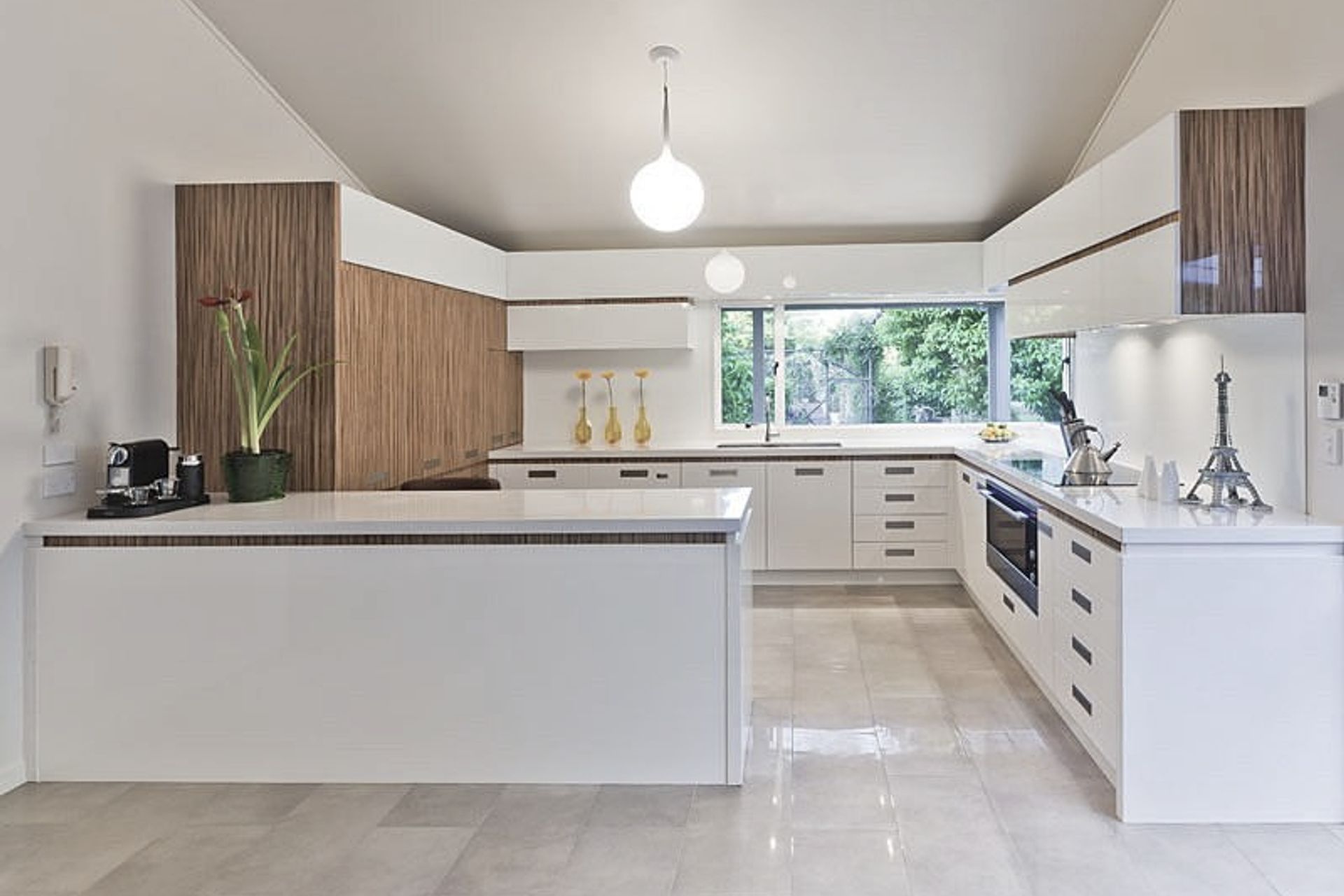
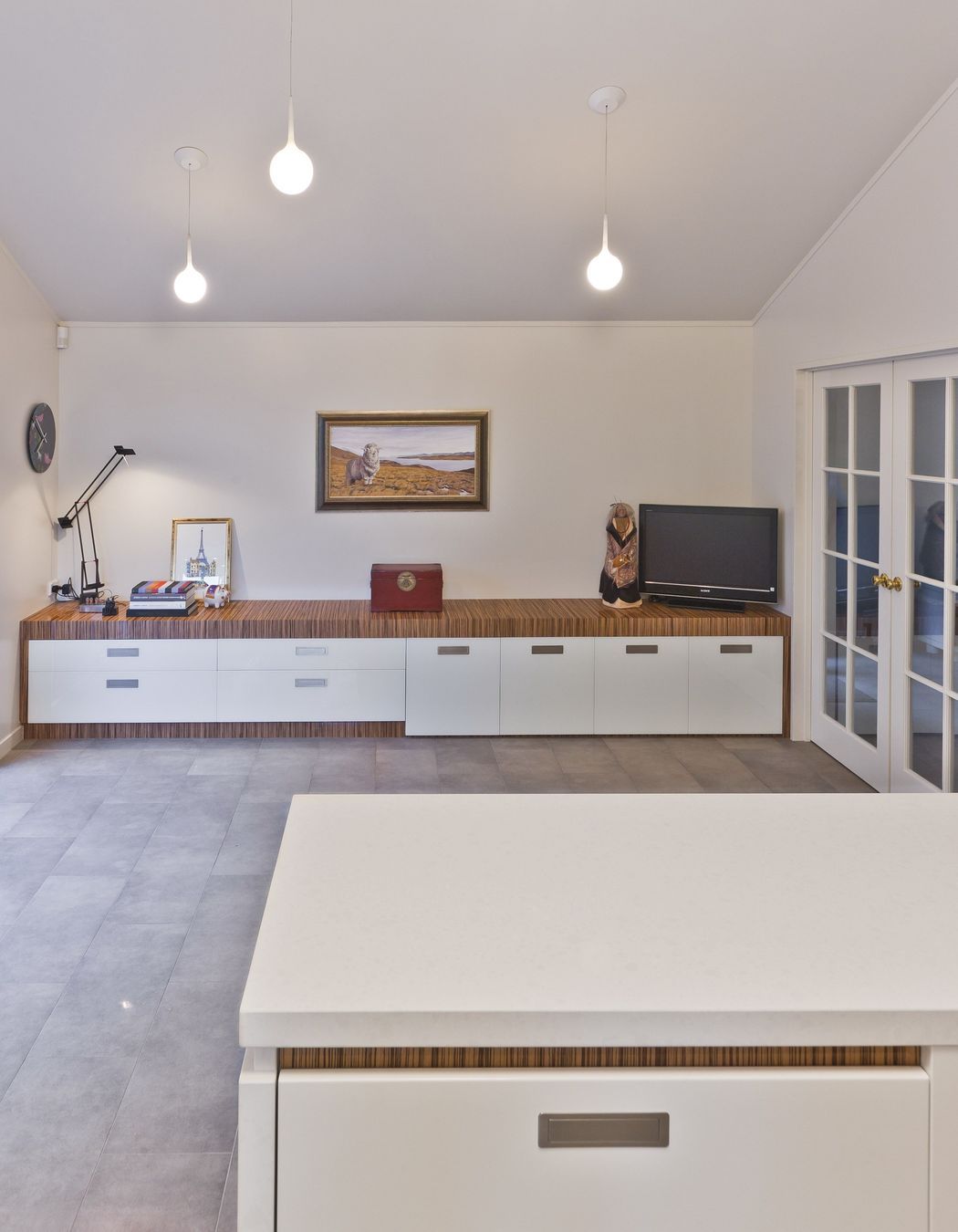
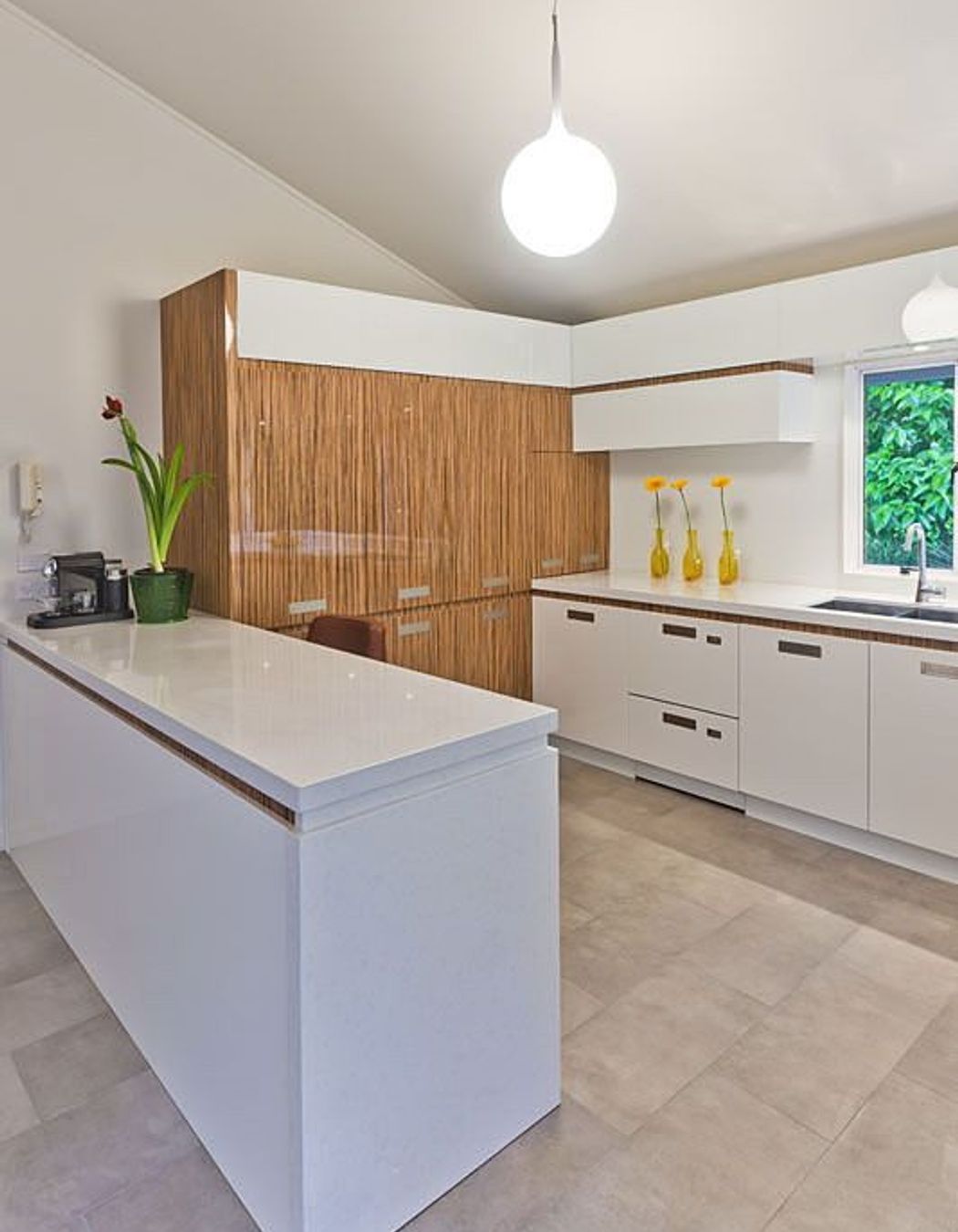
Views and Engagement
Professionals used

Mal Corboy Design. Mal Corboy has been designing for over 28 years, starting in 1988 in a small design and manufacturing business.
Since then, Mal has garnered international reputation for his eye-catching interiors and custom furniture design. Along with creating award-winning kitchens, Mal’s specialist set of skills extends to designing bathrooms, custom furniture and full interiors for both residential and commercial properties.
Mal is a passionate designer, he continually pushes boundaries to create challenging, dynamic kitchens and interior spaces that are not only beautiful and well-designed by completely functional.
Currently Mal is a member and a Fellow of the National Kitchen and Bathrooms Association, Housing Institute Australia, Society of British Interior Designers, a Professional member of DINZ and a Fellow of the Royal Society of Arts.
Year Joined
2016
Established presence on ArchiPro.
Projects Listed
48
A portfolio of work to explore.
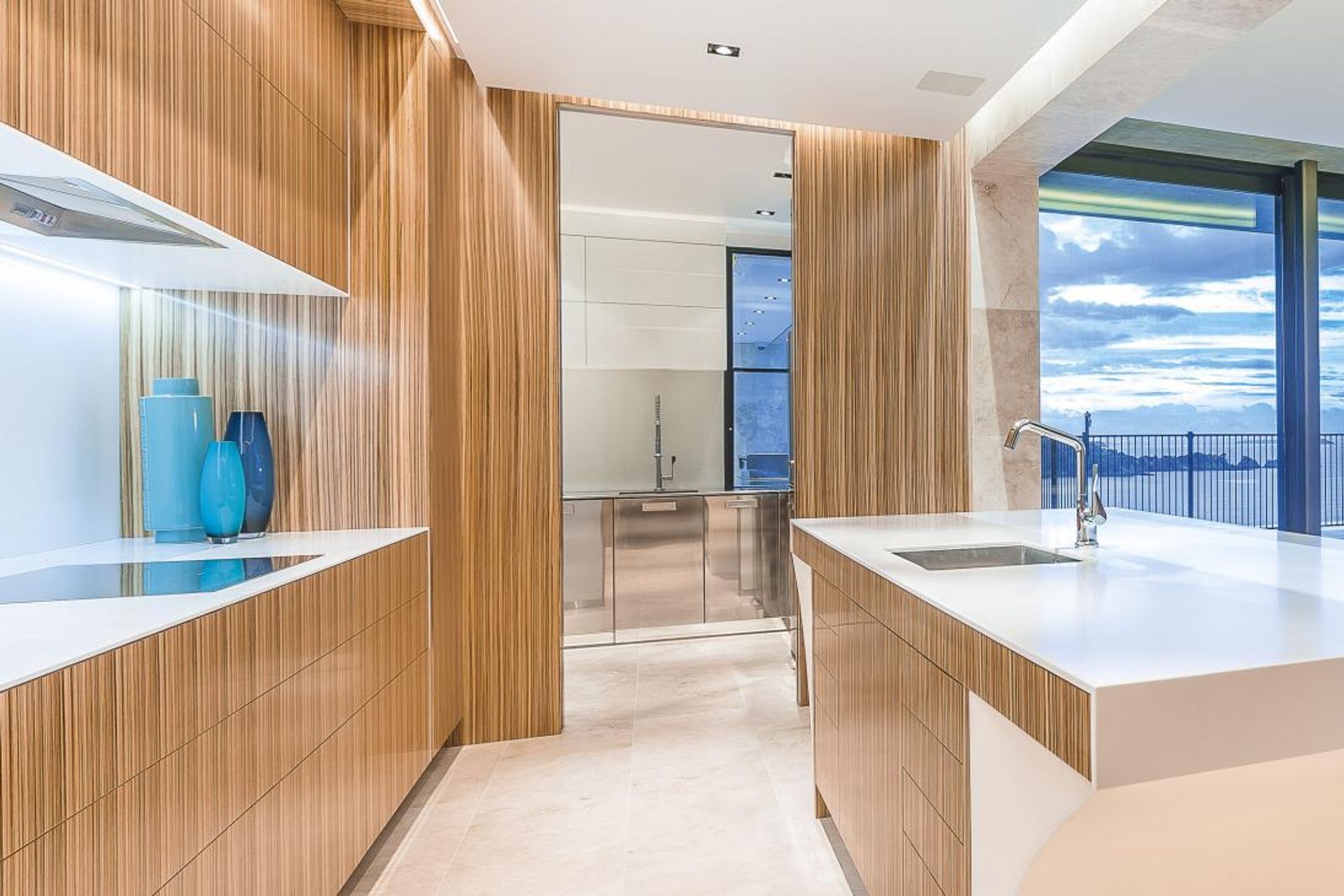
Mal Corboy Design.
Profile
Projects
Contact
Project Portfolio
Other People also viewed
Why ArchiPro?
No more endless searching -
Everything you need, all in one place.Real projects, real experts -
Work with vetted architects, designers, and suppliers.Designed for New Zealand -
Projects, products, and professionals that meet local standards.From inspiration to reality -
Find your style and connect with the experts behind it.Start your Project
Start you project with a free account to unlock features designed to help you simplify your building project.
Learn MoreBecome a Pro
Showcase your business on ArchiPro and join industry leading brands showcasing their products and expertise.
Learn More