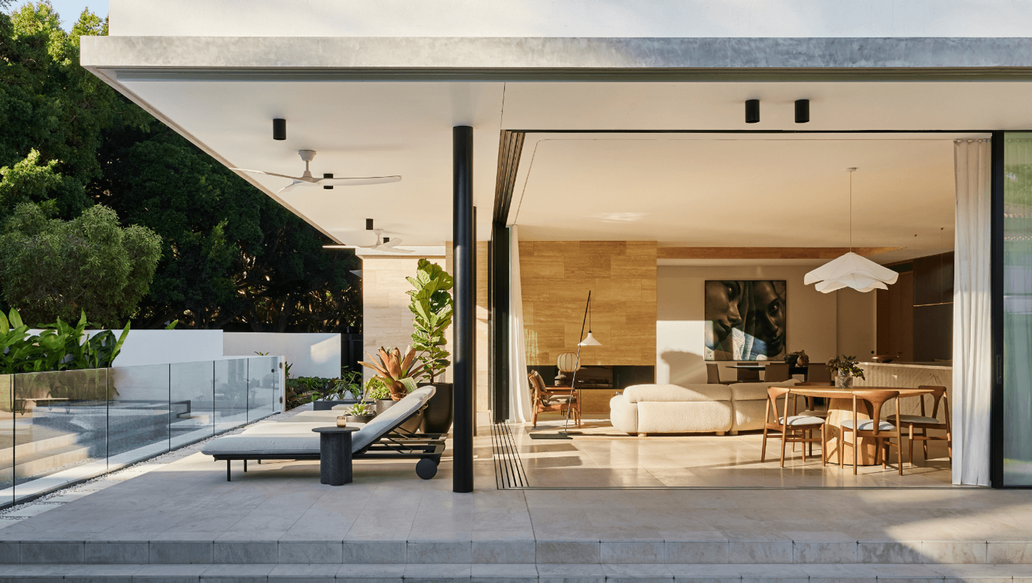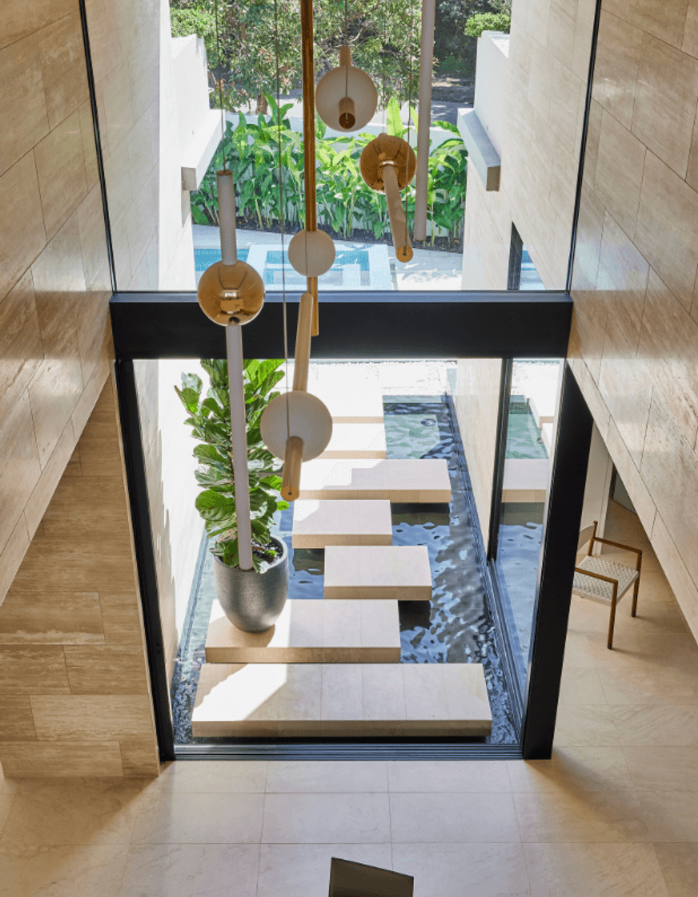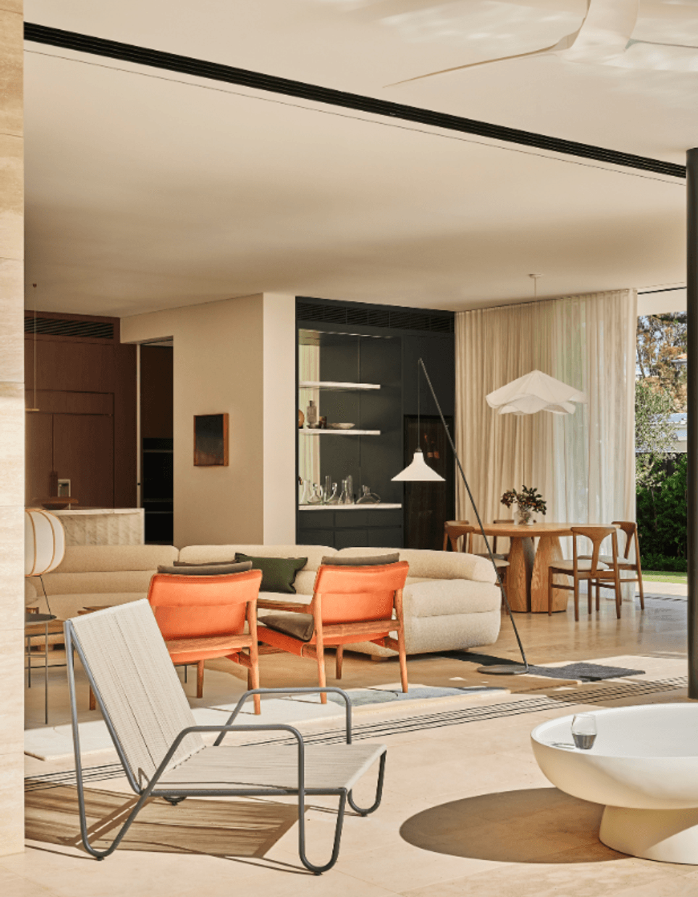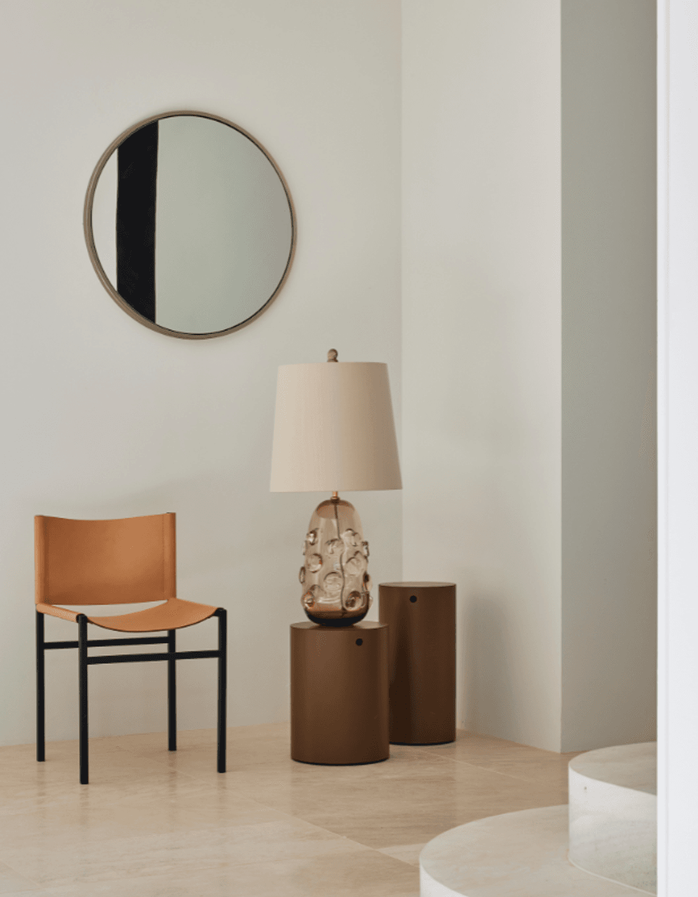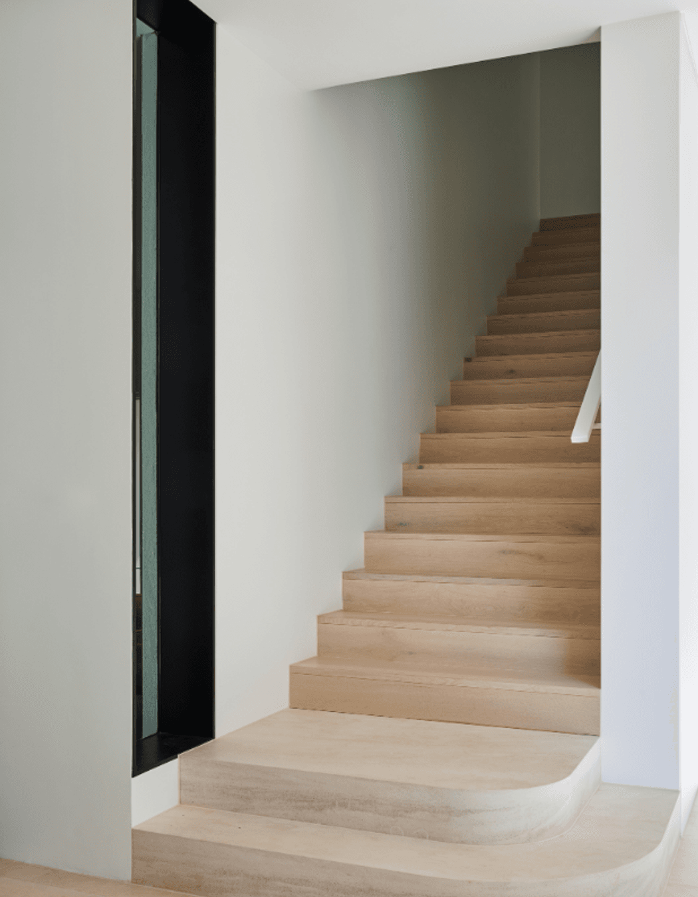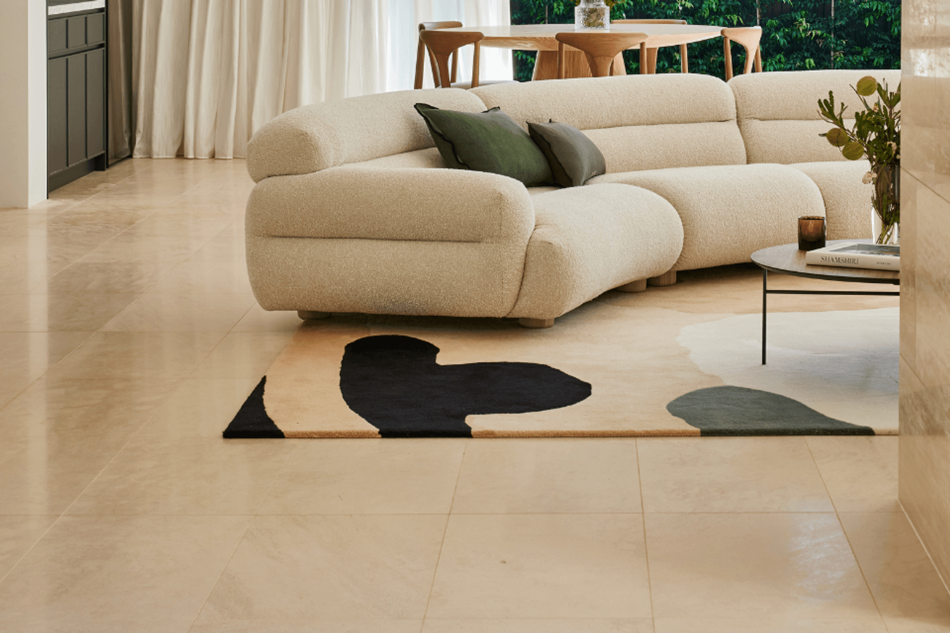Clontarf Coastal House.
ArchiPro Project Summary - A contemporary family home in Clontarf, expertly designed by Rich Carr Architects, featuring elegant interiors by Alexandra Kidd and beautifully integrated landscapes by Wyer & Co, all within close proximity to the stunning Manly Beach coastline.
- Title:
- Clontarf House: A Coastal Sanctuary of Design and Functionality
- Tiles & Stone Supplier:
- Sareen Stone
- Category:
- Residential/
- Renovations and Extensions
- Building style:
- Contemporary
- Photographers:
- Pablo Veiga
A Seamless Blend of Coastal Living and Contemporary Design
This home breaks the mould of traditional suburban design, weaving architecture and landscape into a living, breathing space that goes far beyond four walls and a roof.
Design Vision: A Forever Home
Designed for a young family of five, the two-storey home is a contemporary marvel that breaks free from the traditional streetscape. The clients’ vision was clear: create a beautiful, modern, and luxurious space that would grow and adapt with their family’s needs. Situated on a corner plot with two street frontages, the design masterfully balances privacy and connection.
Tavira Limestone: The Design’s Defining Element
Walk across this limestone, and you’ll feel its pulse. This isn’t just another floor – it moves between indoor and outdoor spaces like it was made for this home. Strong enough to handle daily life but soft enough to catch the afternoon light, Tavira Limestone has a raw charm that stops you in your tracks. Whether you want a smooth finish or something with a bit more texture, this stone does the work. It’s not about looking pretty – it’s about living with you.
The home weaves Tavira Limestone through its spaces in a way that just works. From indoor floors to pool edges, the stone creates a flow that feels completely natural, like it was always meant to be there.
Architectural Highlights
The Clontarf House is more than just a structure – it’s a carefully orchestrated living environment. With five bedrooms, a dedicated study, and expansive living areas, the home provides ample space for family life and entertainment. The private courtyard becomes an extension of the interior, blurring the lines between inside and out. A swimming pool and cabana offer perfect spots for relaxation, while a unique water feature with large stepping stones adds a meditative quality to the outdoor space.
Alexandra Kidd’s design philosophy shines through, with carefully selected materials including Venetian plaster and warm wooden slatted panels. The expertise of Wyer & Co is evident in the thoughtful outdoor spaces that connect people to place. The two original palm trees were preserved, anchoring the new build to its original landscape.
Design Details That Inspire
The facade plays with light like an artist. Massive circular openings throw shadows that change throughout the day. In the kitchen, a massive marble island sits like a sculpture, surrounded by dark cabinetry that’s all business. Each of the six bathrooms tells its own story – mixing terrazzo and marble, with skylights that bring the outside world right into these intimate spaces.
Sustainability and Sensory Experience
Rich Carr Architects didn’t just design a house – they created a space that breathes, complemented perfectly by Wyer & Co’s landscape design. This isn’t about ticking sustainability boxes. It’s about building a home that feels right. Every decision connects the people inside to the world outside, creating a space that protects and opens up at the same time.
Project Credits
Alexandra Kidd Interior Design, a Sydney-based studio, collaborated with Rich Carr Architects and Wyer & Co to bring this vision to life. Sareen Stone supplied the exquisite Tavira Limestone, while Airth Building executed the construction with their renowned precision and craftsmanship. Photographer Pablo Veiga captured the home’s essence, revealing the intricate details and emotional depth of the space.
Awards and Recognition
Shortlisted for the prestigious IDEA Awards in the ‘Residential Single’ category, this project represents the pinnacle of contemporary Australian residential design.
Explore Tavira Limestone
Imagine transforming your own space with the same natural elegance found in the Clontarf House. Tavira Limestone offers more than just a surface – it provides a canvas for your architectural dreams. Whether you’re designing a modern family home, a minimalist retreat, or a space that bridges indoor comfort with outdoor beauty, our limestone adapts to your vision.
From indoor floors that whisper luxury to outdoor areas that stand up to Australian conditions, Tavira Limestone is ready to tell your design story. Honed or alfresco, it brings durability, sophistication, and a connection to the natural world that few materials can match.
Discover how Tavira Limestone can transform your space, just as it did for this extraordinary Clontarf home.

Founded
Projects Listed
Responds within
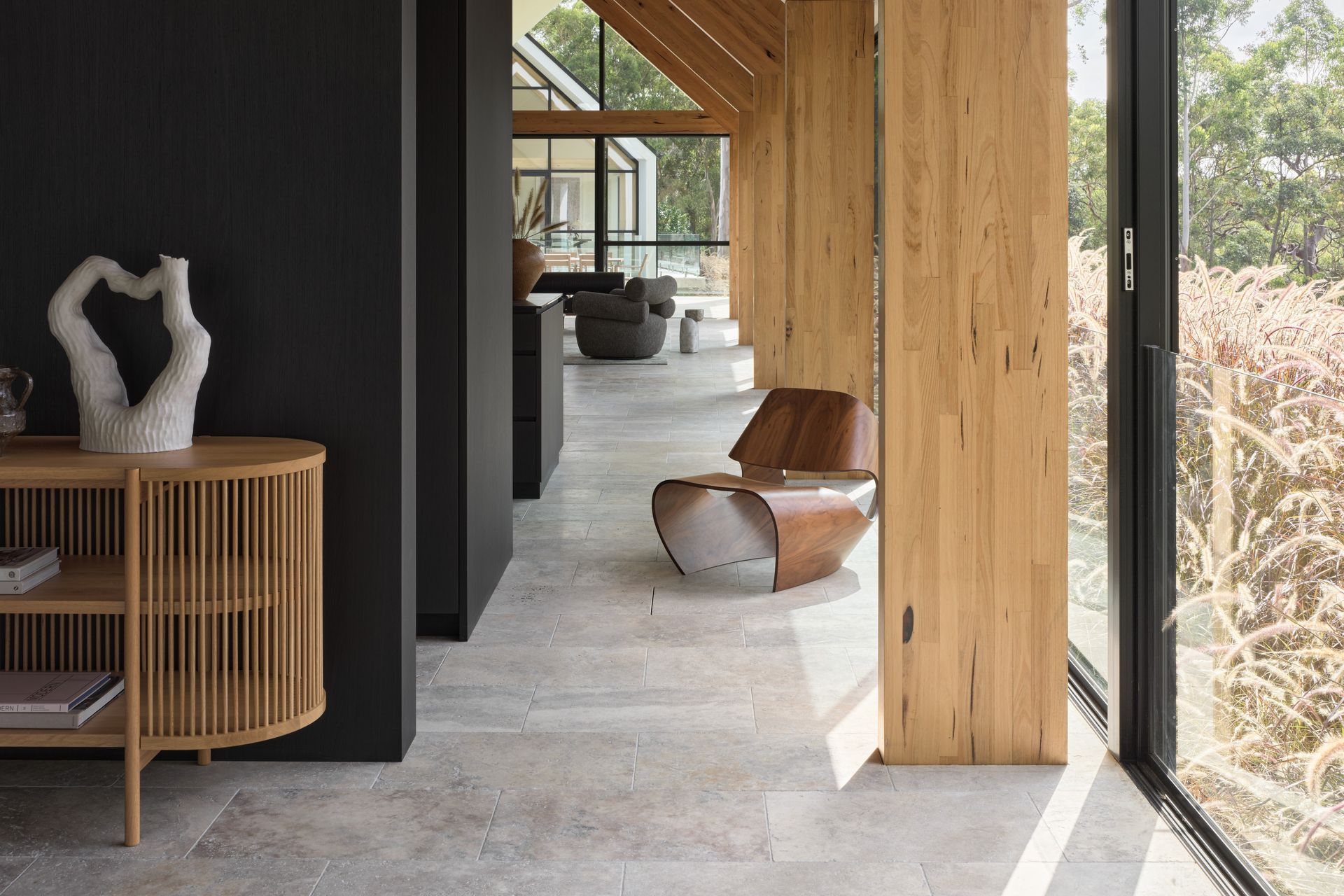
Sareen Stone.
Other People also viewed
Why ArchiPro?
No more endless searching -
Everything you need, all in one place.Real projects, real experts -
Work with vetted architects, designers, and suppliers.Designed for New Zealand -
Projects, products, and professionals that meet local standards.From inspiration to reality -
Find your style and connect with the experts behind it.Start your Project
Start you project with a free account to unlock features designed to help you simplify your building project.
Learn MoreBecome a Pro
Showcase your business on ArchiPro and join industry leading brands showcasing their products and expertise.
Learn More