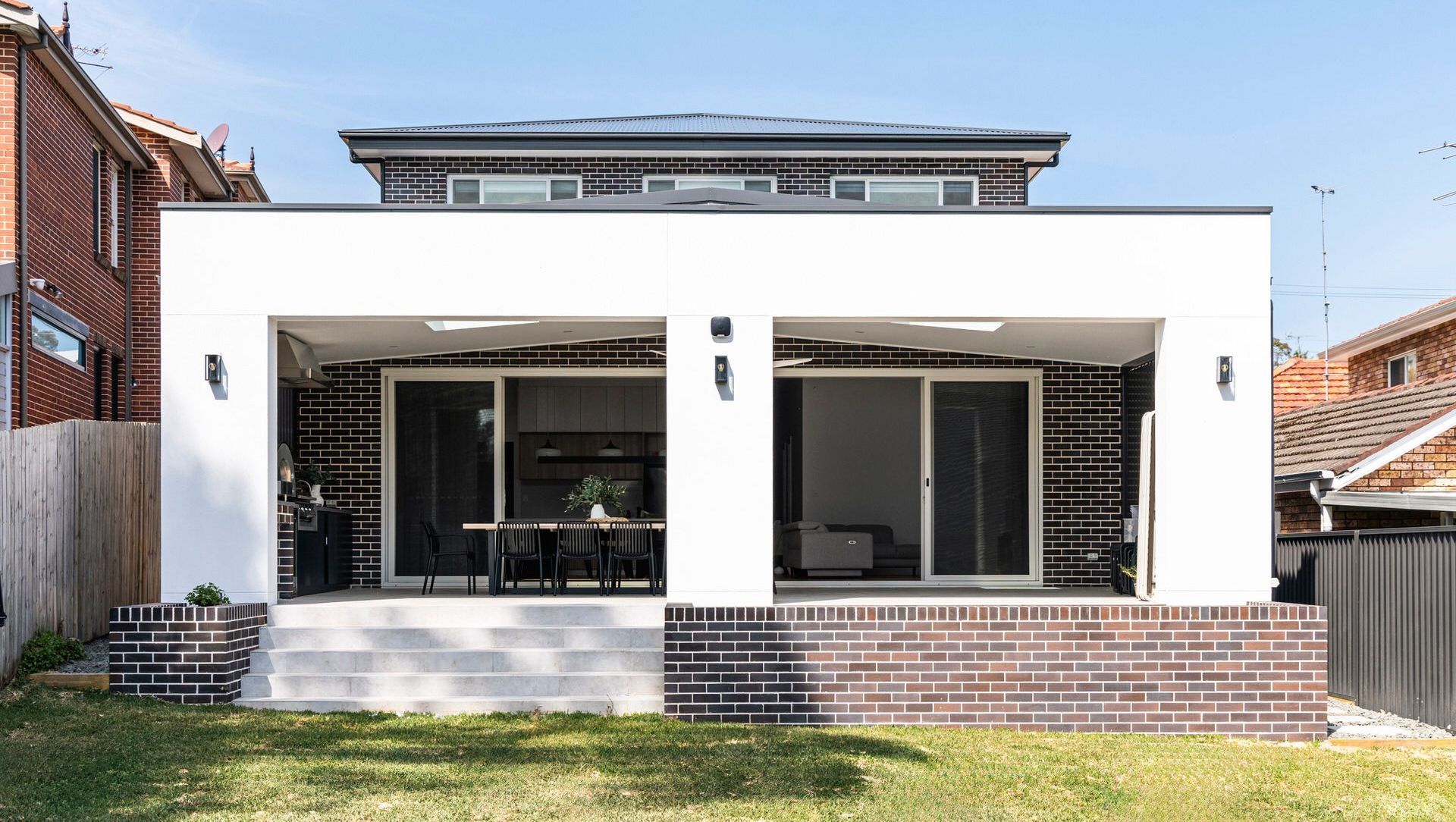About
Connells Point.
ArchiPro Project Summary - Contemporary family residence featuring durable materials, innovative design, and seamless indoor-outdoor living on a sloping site.
- Title:
- Connells Point
- Architect:
- TASS architects + builders
- Category:
- Residential/
- New Builds
- Photographers:
- Scott Williams
Project Gallery
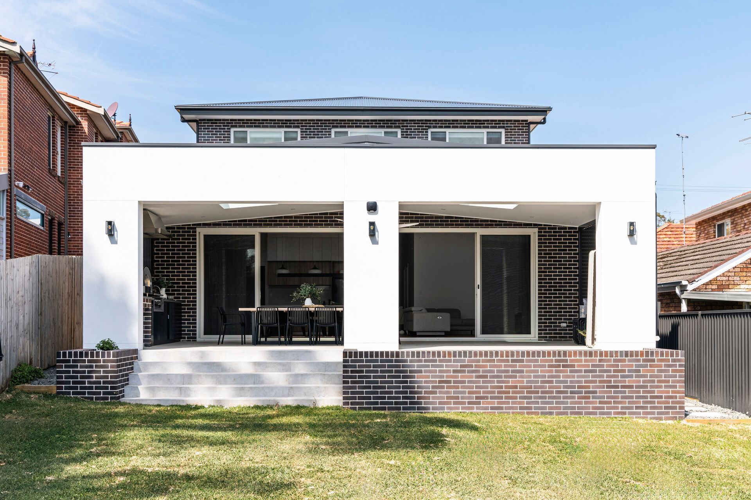
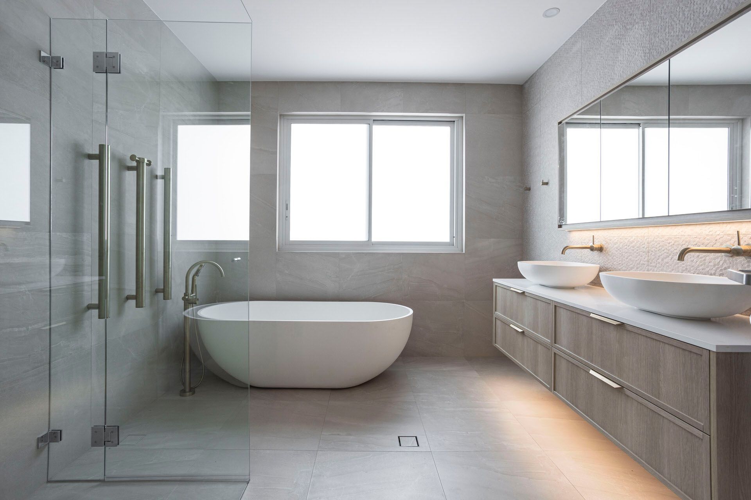
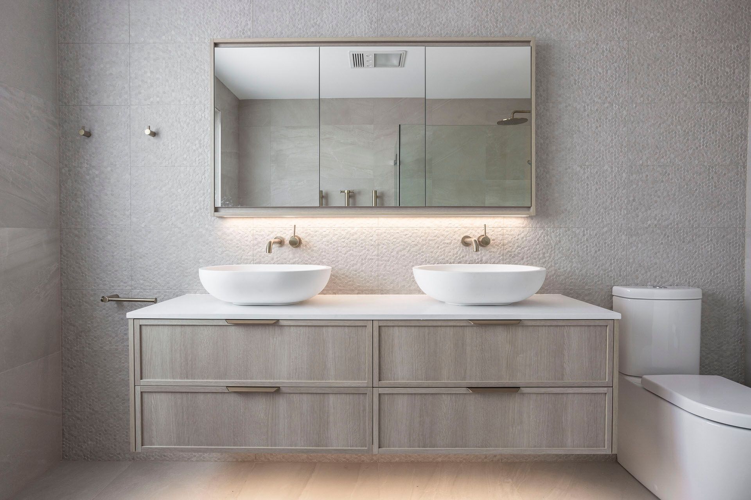
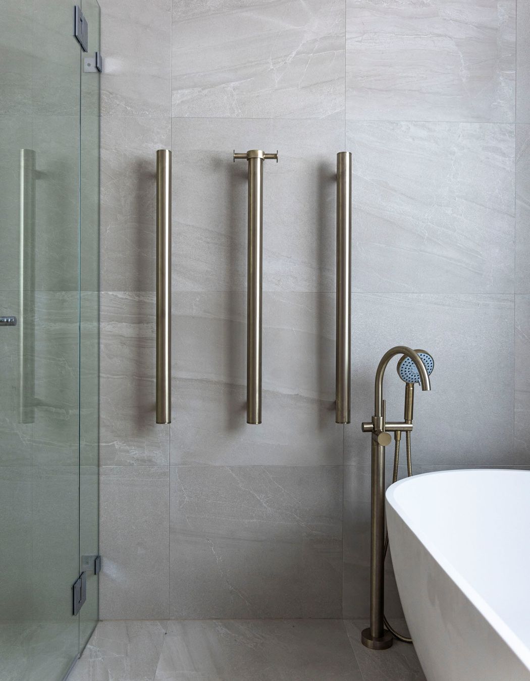
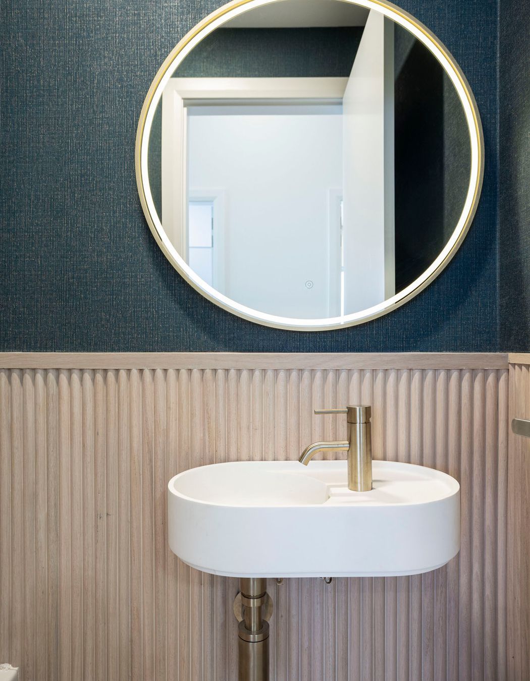
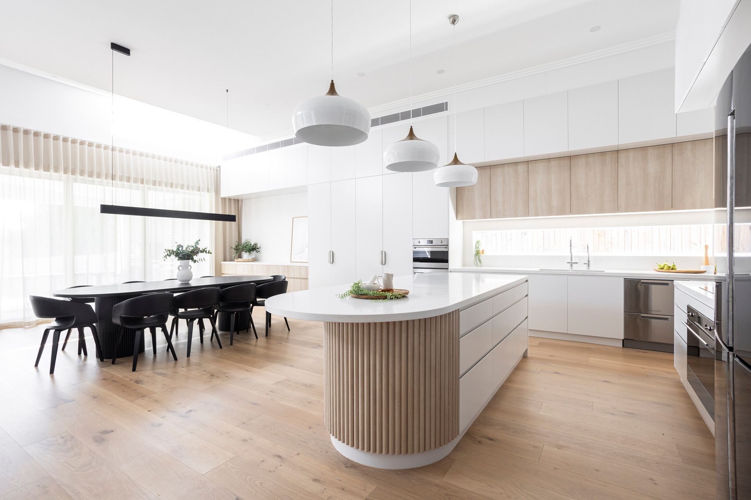
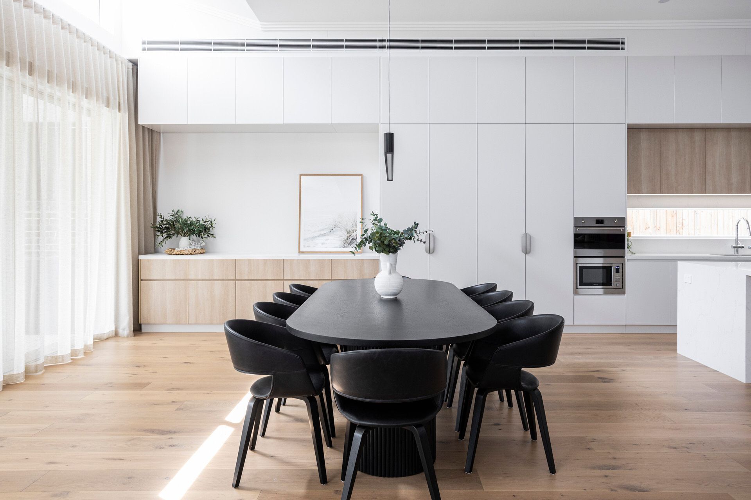
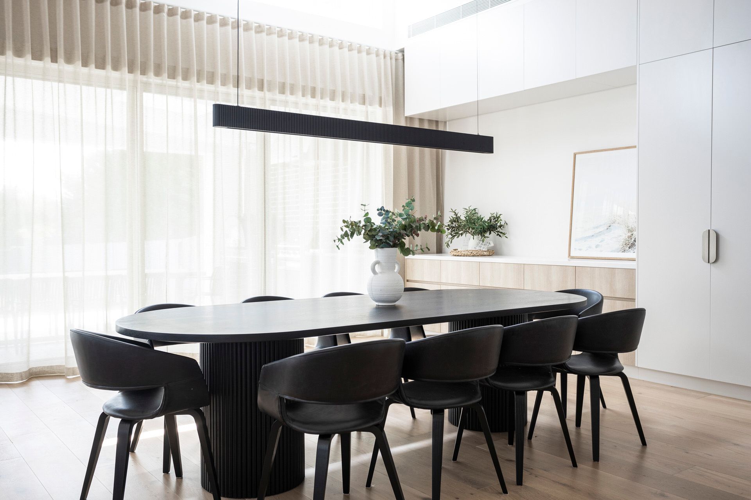


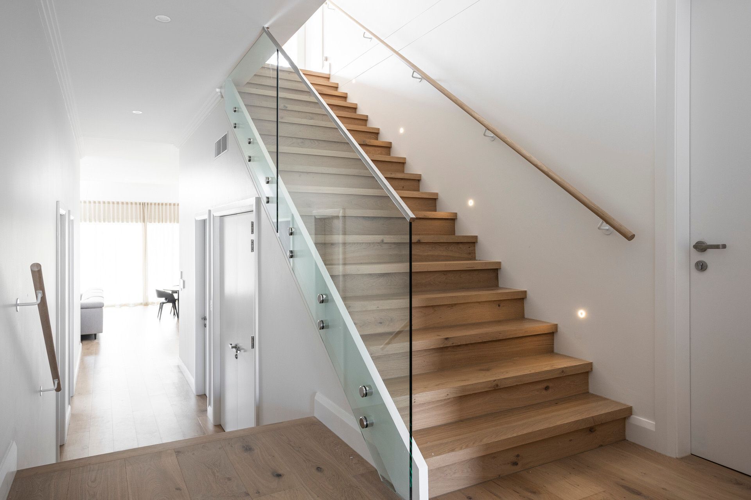
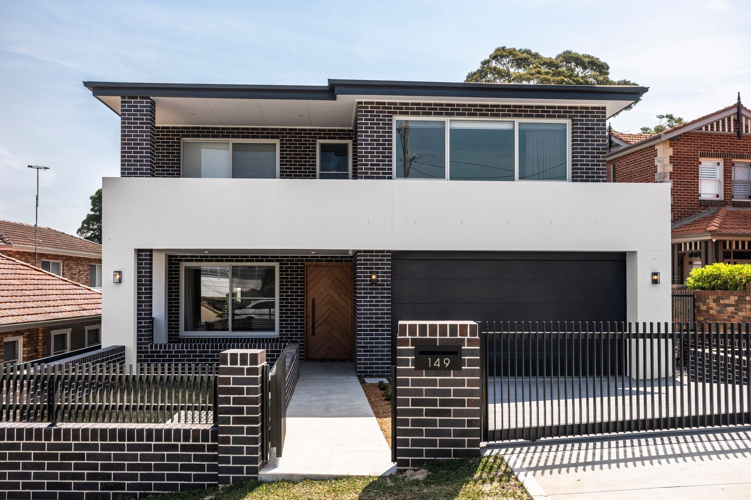
Views and Engagement
Professionals used

TASS architects + builders. TASS is a multi-award winning boutique architecture & build firm
Specialising in custom new builds and major renovations in Sydney’s beautiful suburbs, we design & build homes to be lived in and loved – not just for today, but for generations to come – a legacy you can be proud of.
As both licensed builders and registered architects, we bring a unique level of expertise that ensures every home is designed with vision and built with precision. For us, the perfect product isn’t enough. Our clients deserve more than that. Anyone can make a claim on quality, but few define it. For us, it is a combination of the process and the outcome.
Year Joined
2024
Established presence on ArchiPro.
Projects Listed
19
A portfolio of work to explore.
Responds within
5hr
Typically replies within the stated time.
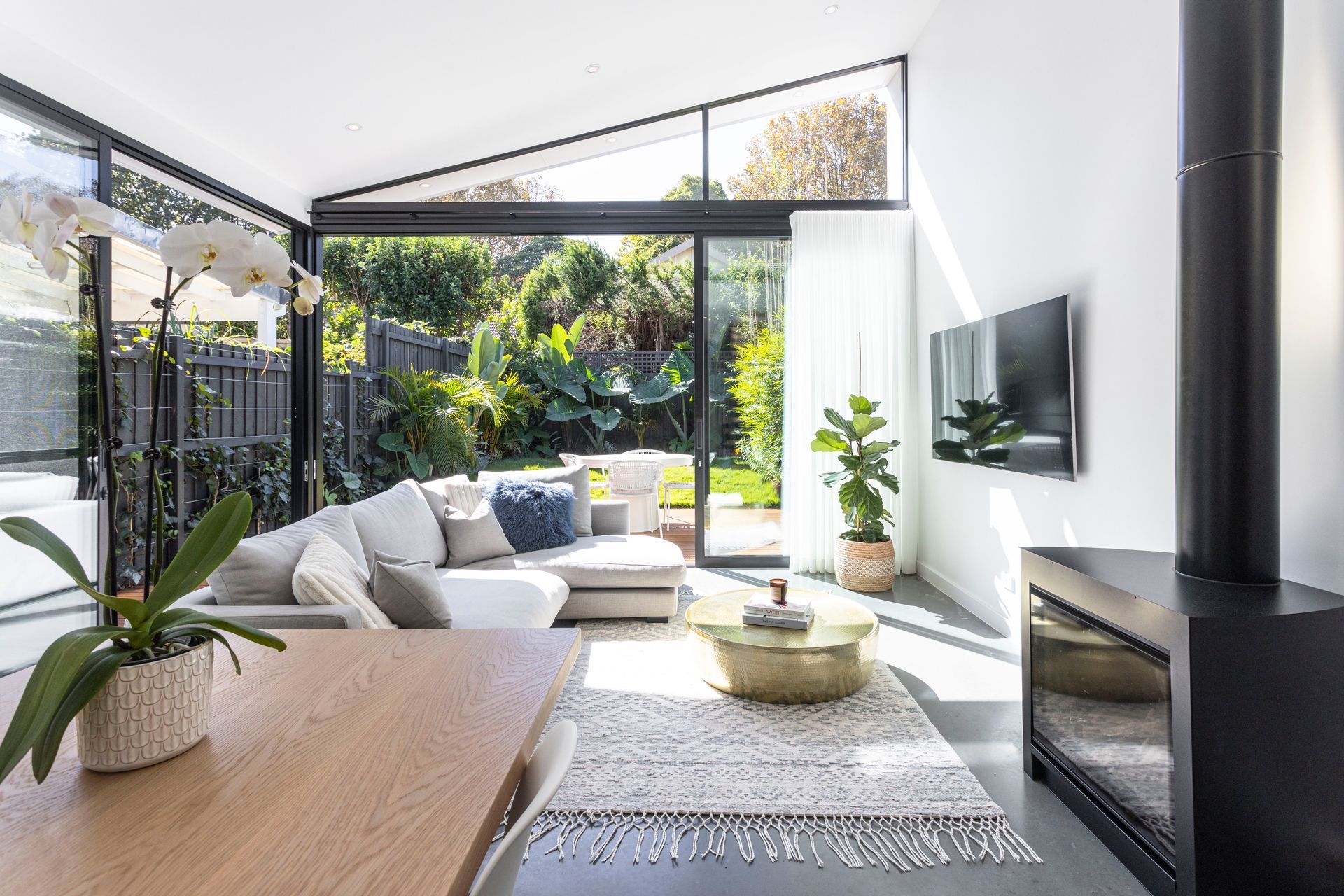
TASS architects + builders.
Profile
Projects
Contact
Project Portfolio
Other People also viewed
Why ArchiPro?
No more endless searching -
Everything you need, all in one place.Real projects, real experts -
Work with vetted architects, designers, and suppliers.Designed for New Zealand -
Projects, products, and professionals that meet local standards.From inspiration to reality -
Find your style and connect with the experts behind it.Start your Project
Start you project with a free account to unlock features designed to help you simplify your building project.
Learn MoreBecome a Pro
Showcase your business on ArchiPro and join industry leading brands showcasing their products and expertise.
Learn More