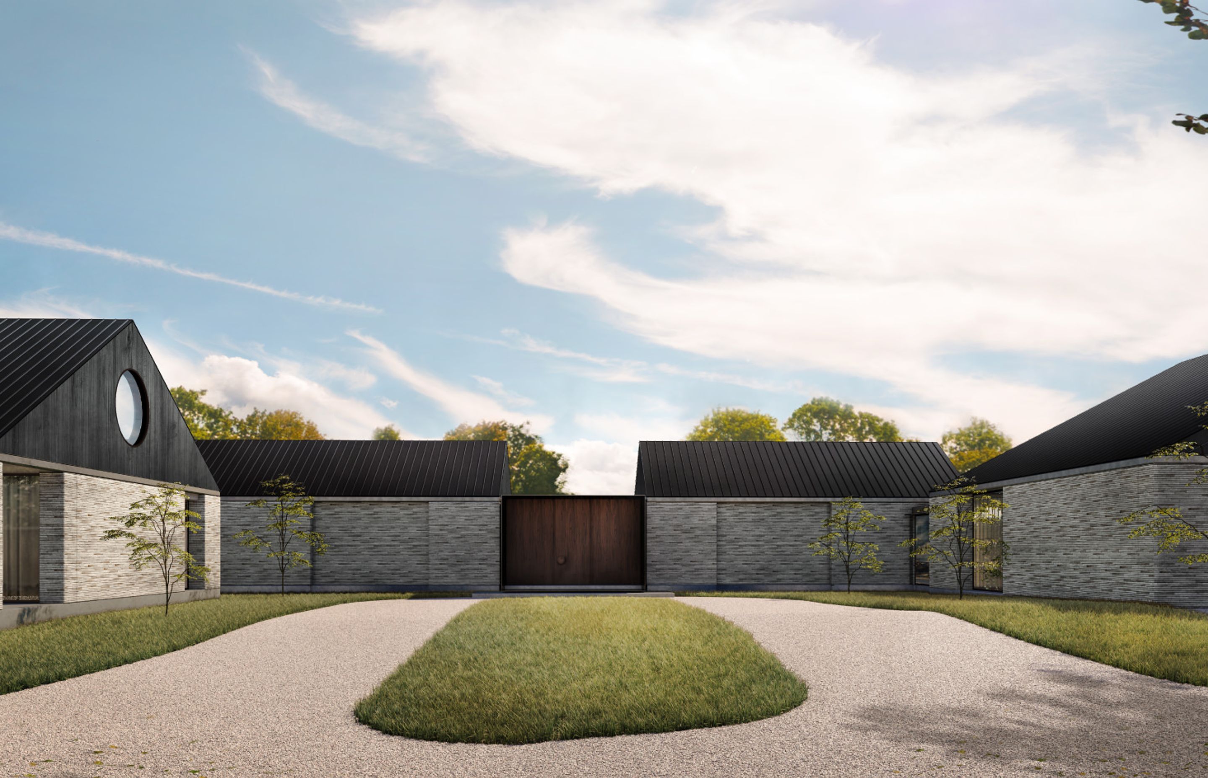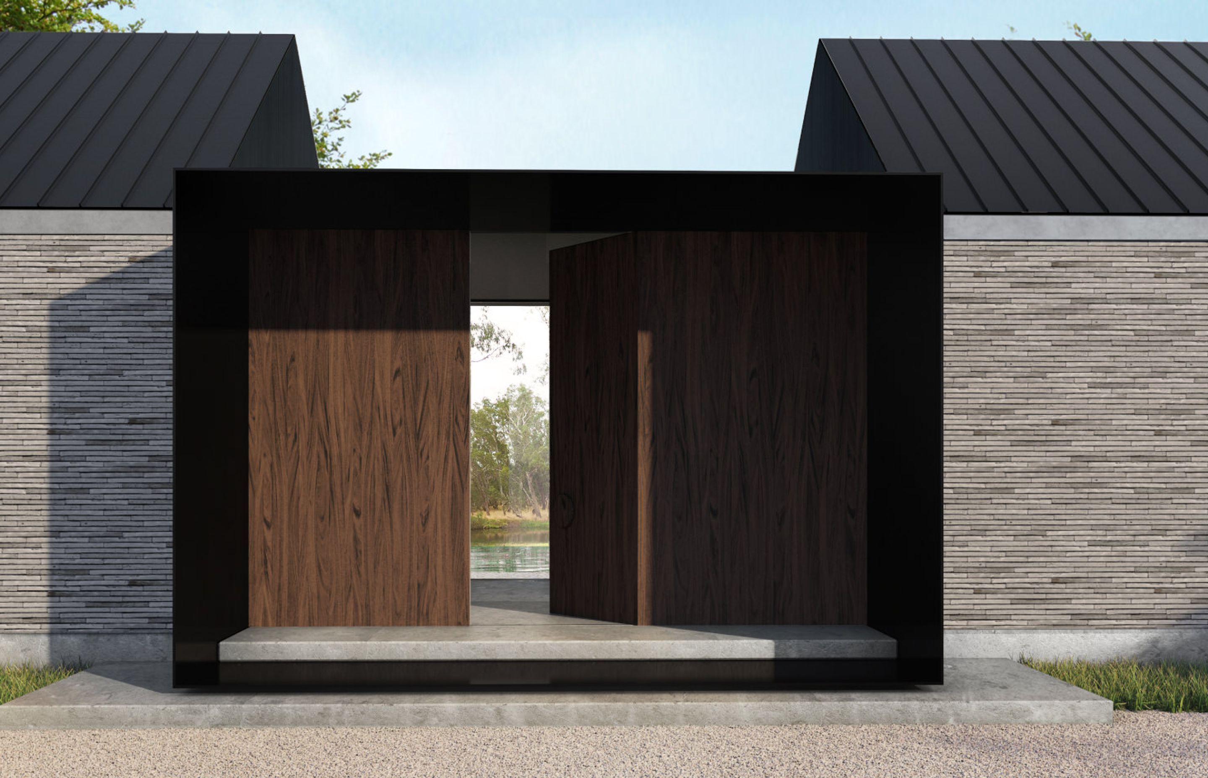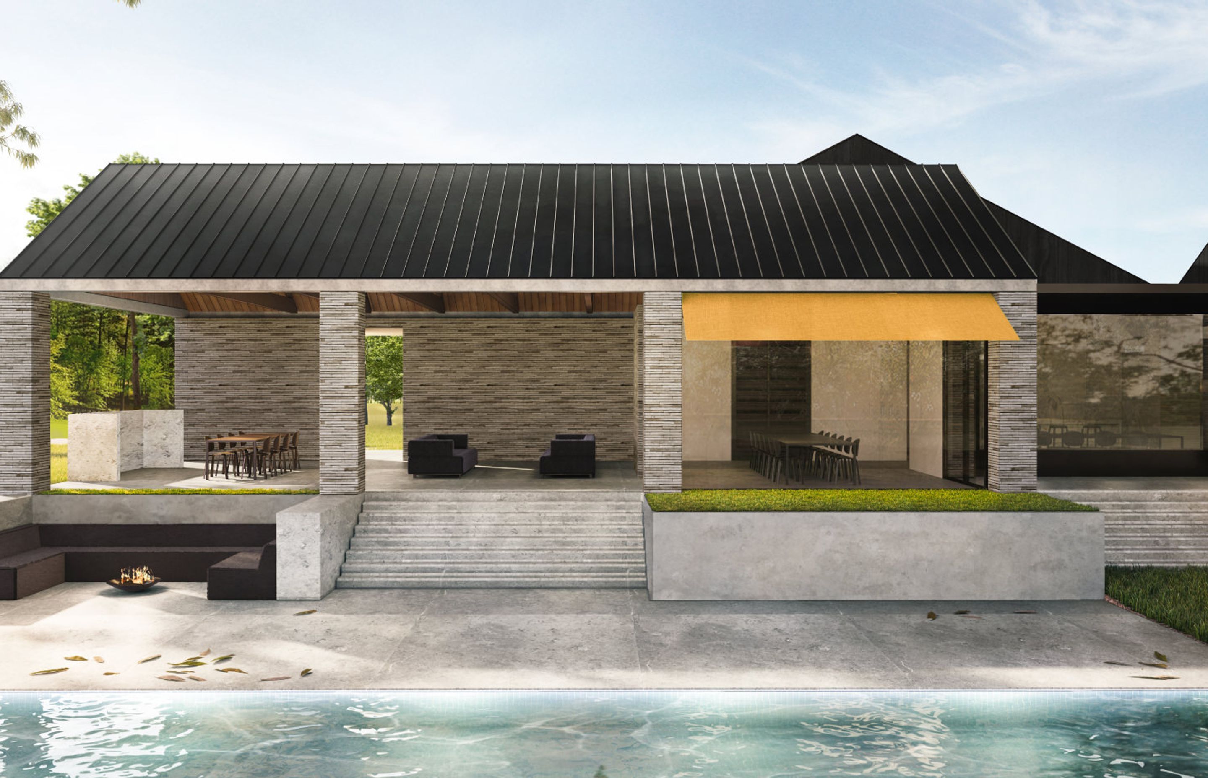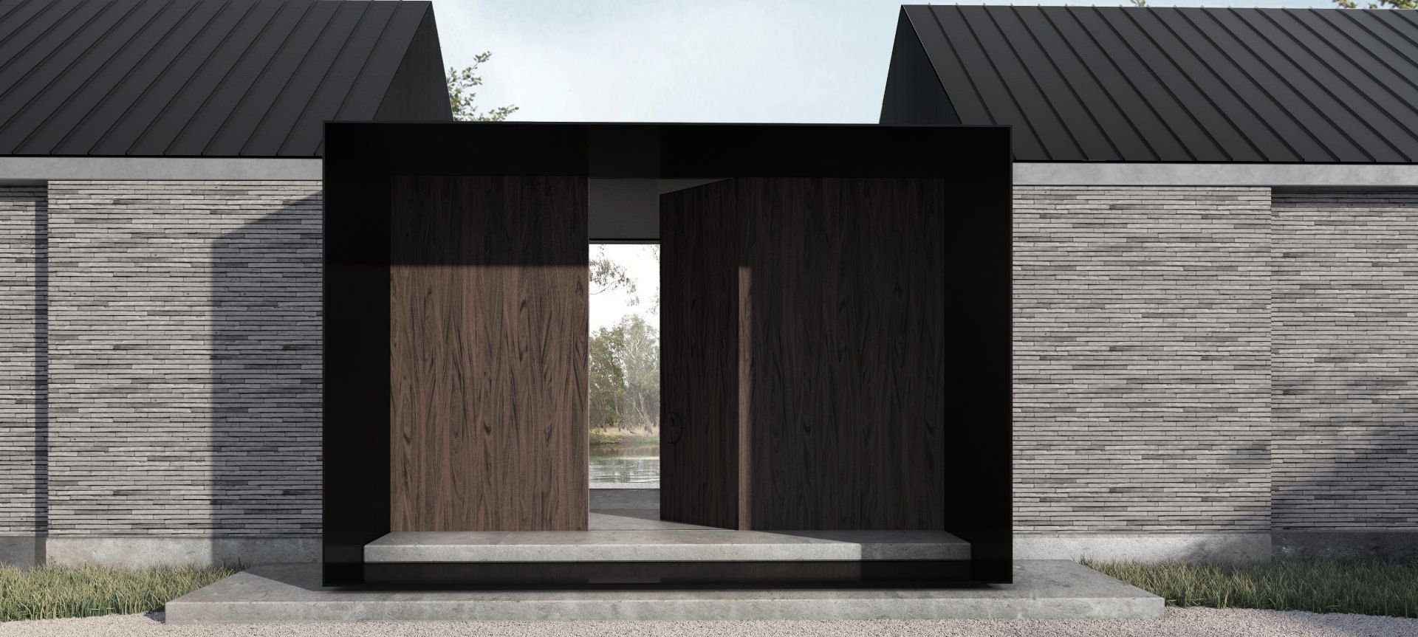



Set on the banks of a river, this Country Residence has been designed to balance an architectural language of contemporary sophistication within the harsh yet beautiful Australian landscape.
The design takes cues from the architectural vernacular of a traditional farmhouse yet it is embedded with contemporary materials and design details of high quality and technological advancement. The entry to the residence is via the more traditional forecourt. The front door is deliberately humble and obscure to create a sense of drama at the entry. Upon entering this threshold, you are transferred into a large lobby space that boasts an unparalleled view of the river. This view is then shared throughout key rooms of the residence and becomes the predominant feature of the design.
The building employs long linear locally produced handmade brickwork to the façade harmoniously bridging the gap between traditional and contemporary architecture. The linear aspect of the brickwork accentuates the linear nature of the design, which seemingly floats along the landscape. The brickwork is complimented with charred timber, concrete plinths and concrete lintels to present a natural and neutral palette overall that blends in within the surrounding landscape.
Team
Domenic Cerantonio, Chris Stribley, Adam Gordon, Andrew Lim, Juan Hernandez Flores, Sarah Wardlaw, Jessica Coulter
No project details available for this project.
Request more information from this professional.



Cera Stribley is a leading architectural and interior design studio, born in Melbourne.
With projects spanning the realms of master-planning, commercial, residential and multi-residential design, we specialise in constructing compelling design narratives and delivering enduring places and spaces throughout Australia.
Start you project with a free account to unlock features designed to help you simplify your building project.
Learn MoreShowcase your business on ArchiPro and join industry leading brands showcasing their products and expertise.
Learn More