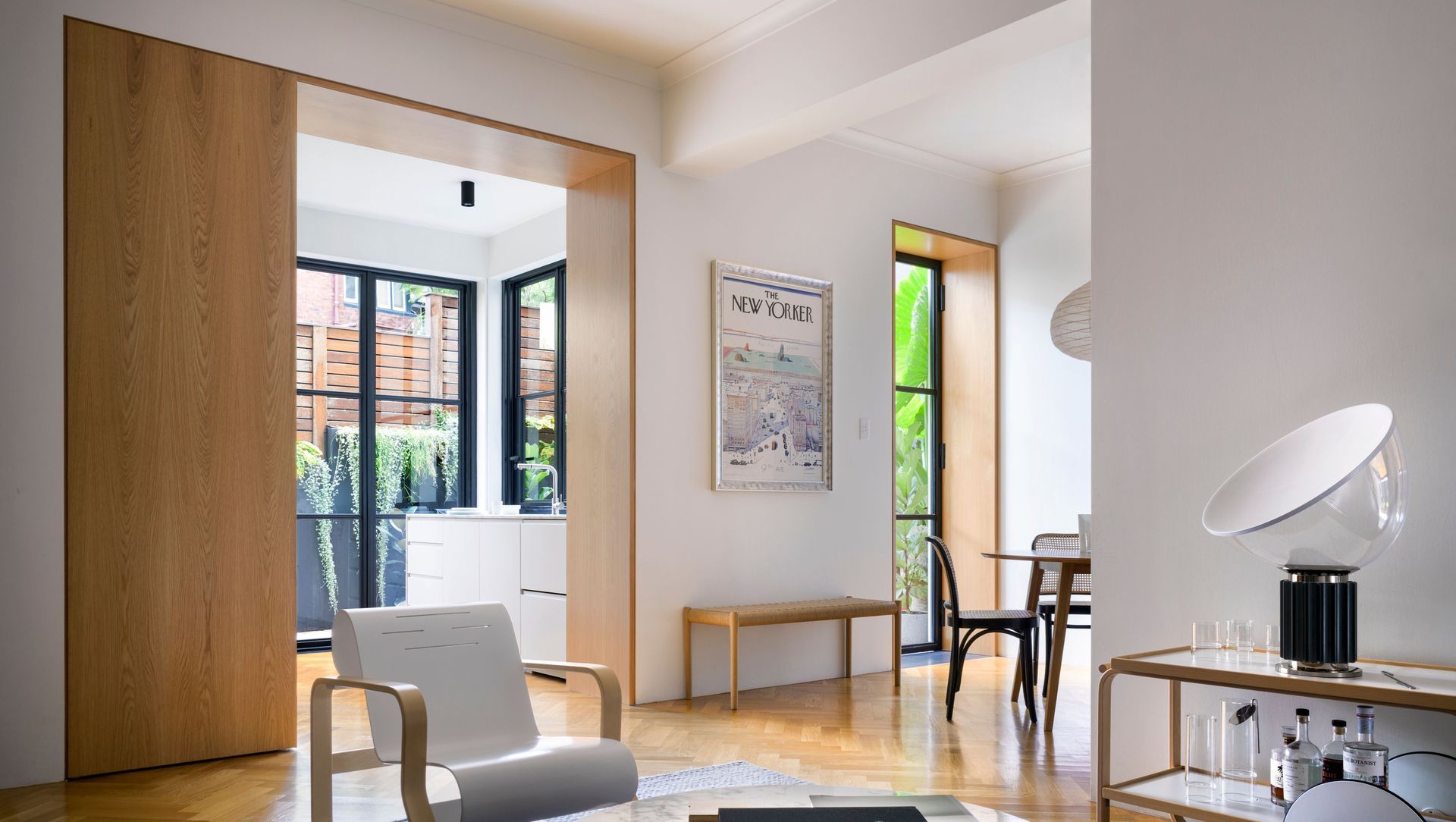About
Courtyard Apartment.
ArchiPro Project Summary - A modern renovation of a 3-bedroom apartment in Rushcutters Bay, transforming a dark space into a bright, interconnected home with innovative storage solutions and seamless indoor/outdoor living.
- Title:
- Courtyard Apartment
- Architect:
- Brcar Morony Architecture
- Category:
- Residential/
- Renovations and Extensions
- Building style:
- Modern
- Photographers:
- Justin Alexander and Brcar Morony...
Project Gallery
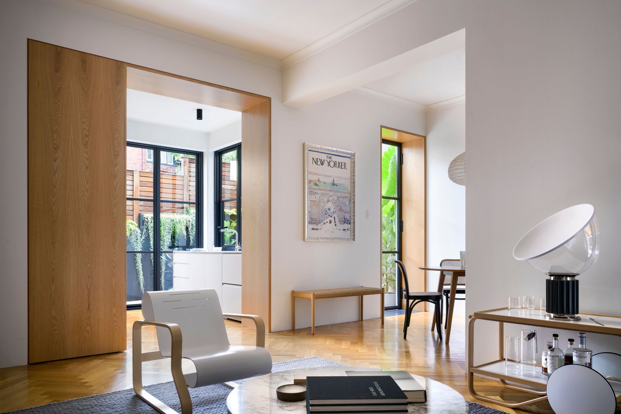
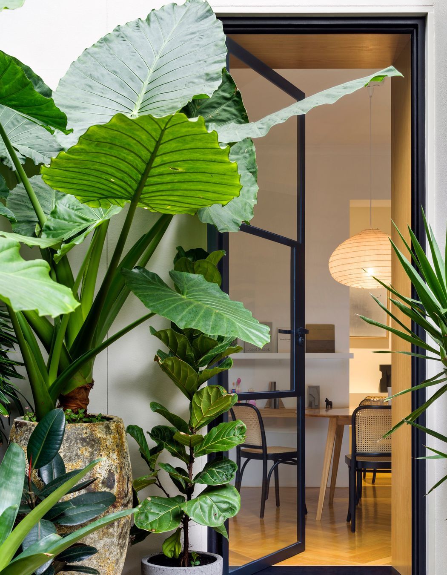
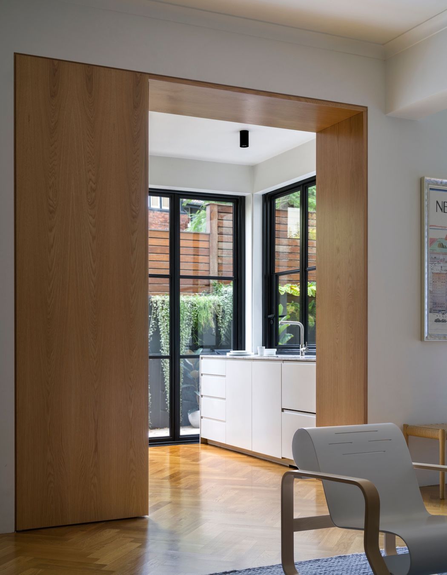
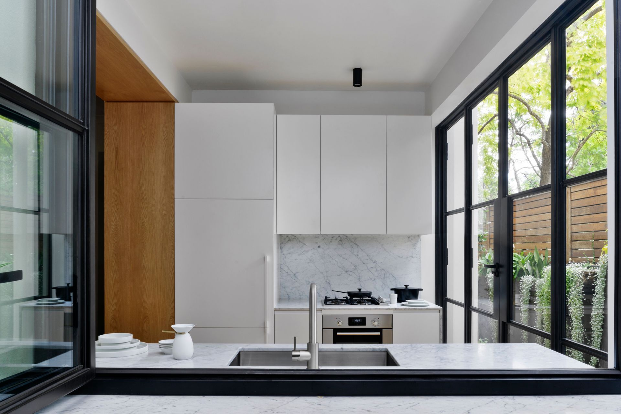
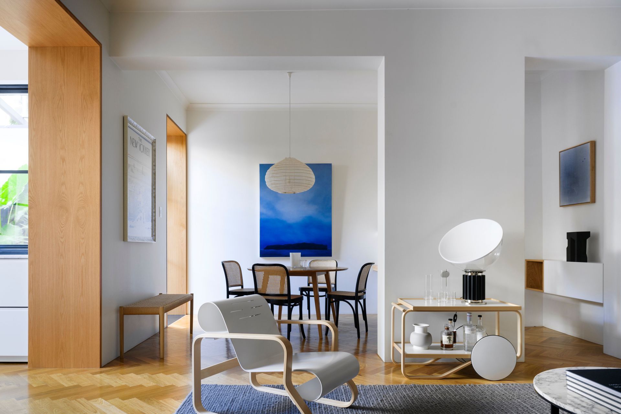
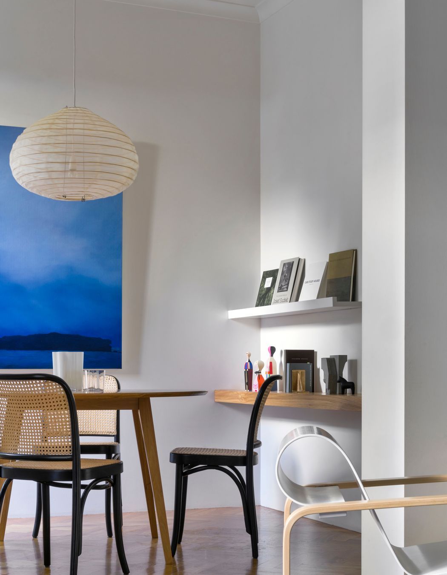
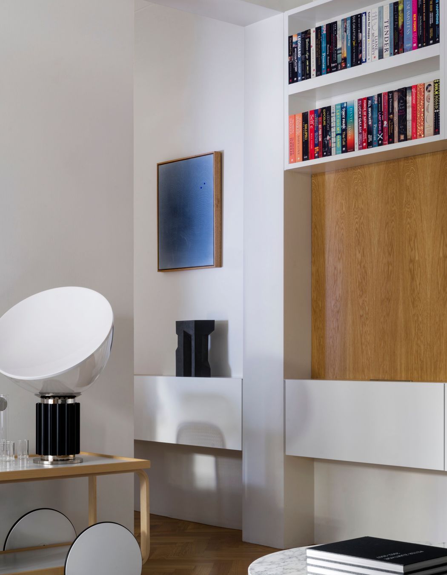
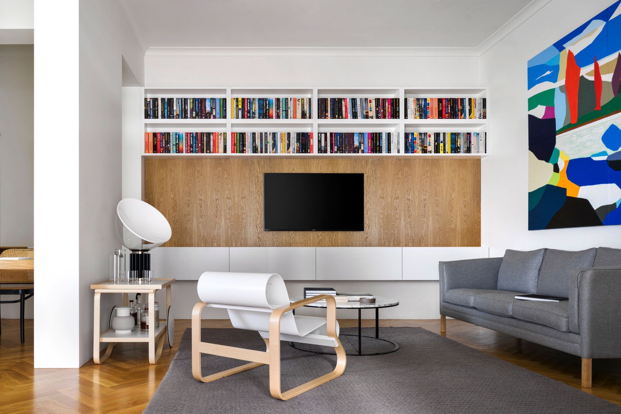
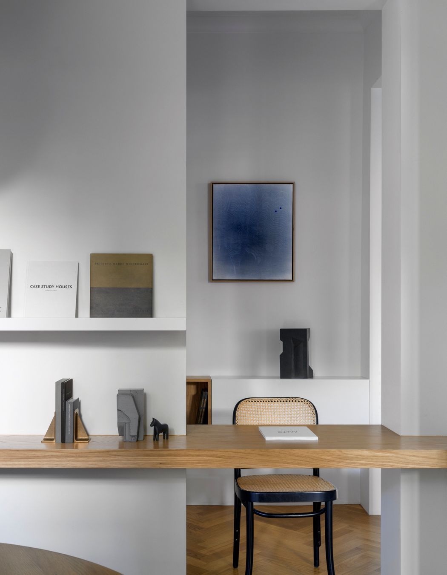
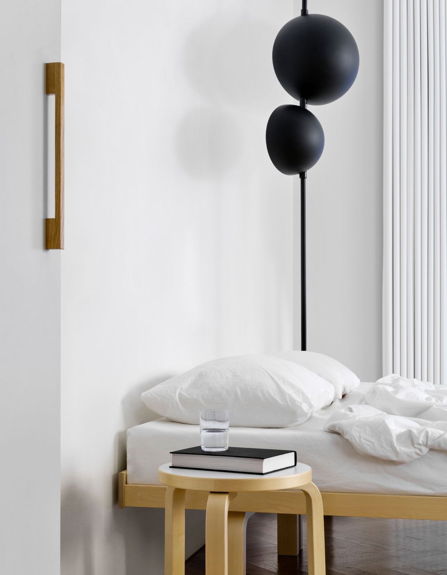
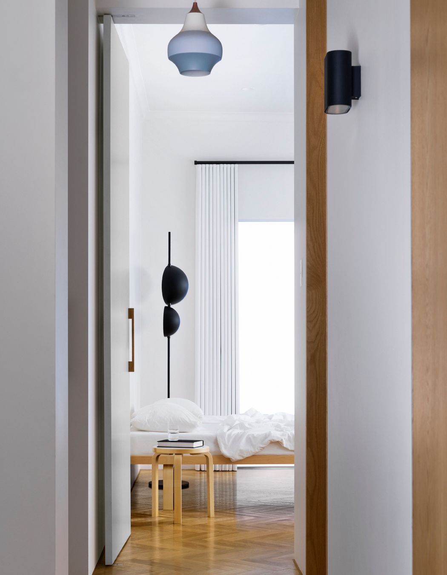
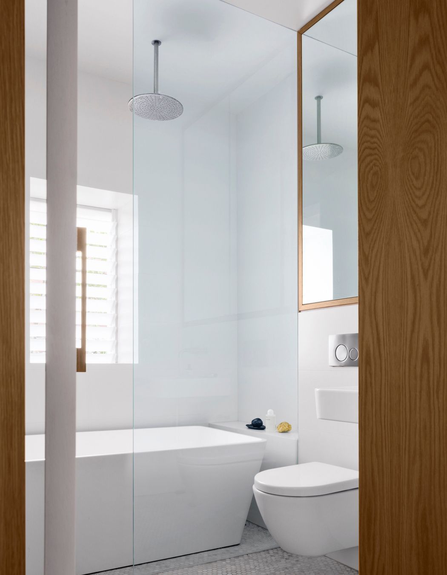
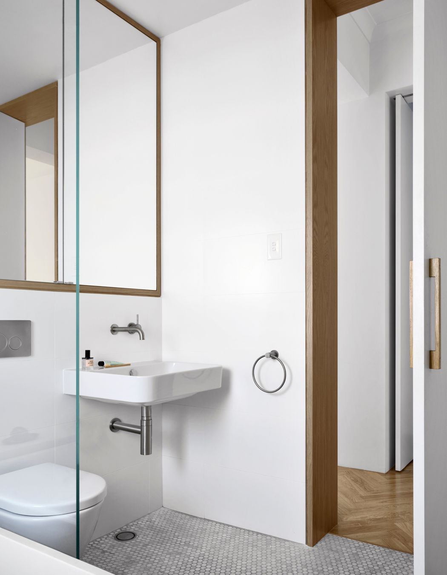
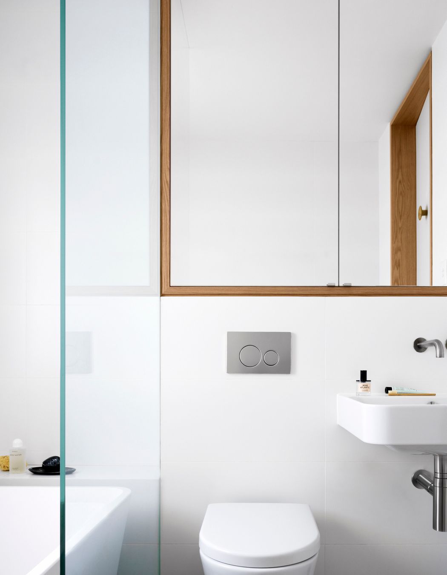
Views and Engagement

Brcar Morony Architecture. Welcome to Brcar Morony Architecture, where design meets dedication and innovation.
Founded by Natalie Brcar and now in its tenth year of operation, Brcar Morony Architecture (BMA) is a boutique architecture and interior design studio focused on crafting bespoke residential spaces. The practice has built a strong reputation through the delivery of award-winning residential projects, including apartment interior fitouts and low-density single and multi-dwelling housing for private clients.
In recent years, BMA has broadened its scope within the residential sector, taking on larger-scale projects such as preparation of feasibility studies and conceptual planning for residential apartment developments and masterplanning initiatives. BMA collaborates with private capital groups and community housing providers to deliver thoughtful, context-sensitive increases in housing density—particularly on sites supported by existing social and transport infrastructure. This work responds to Australia’s growing demand for diverse and sustainable housing solutions. Accommodation typologies include Build-to-Rent (BTR), Co-Living, Purpose-Built Student Accommodation (PBSA), and Social and Affordable Housing.
BMA’s clients consistently value the studio’s integrity, collaborative ethos, and commercial insight. BMA is known for its pragmatic planning strategies, commitment to design excellence, and strong project delivery capability—qualities that underpin long-standing client relationships and successful project outcomes.
Founded
2015
Established presence in the industry.
Projects Listed
6
A portfolio of work to explore.
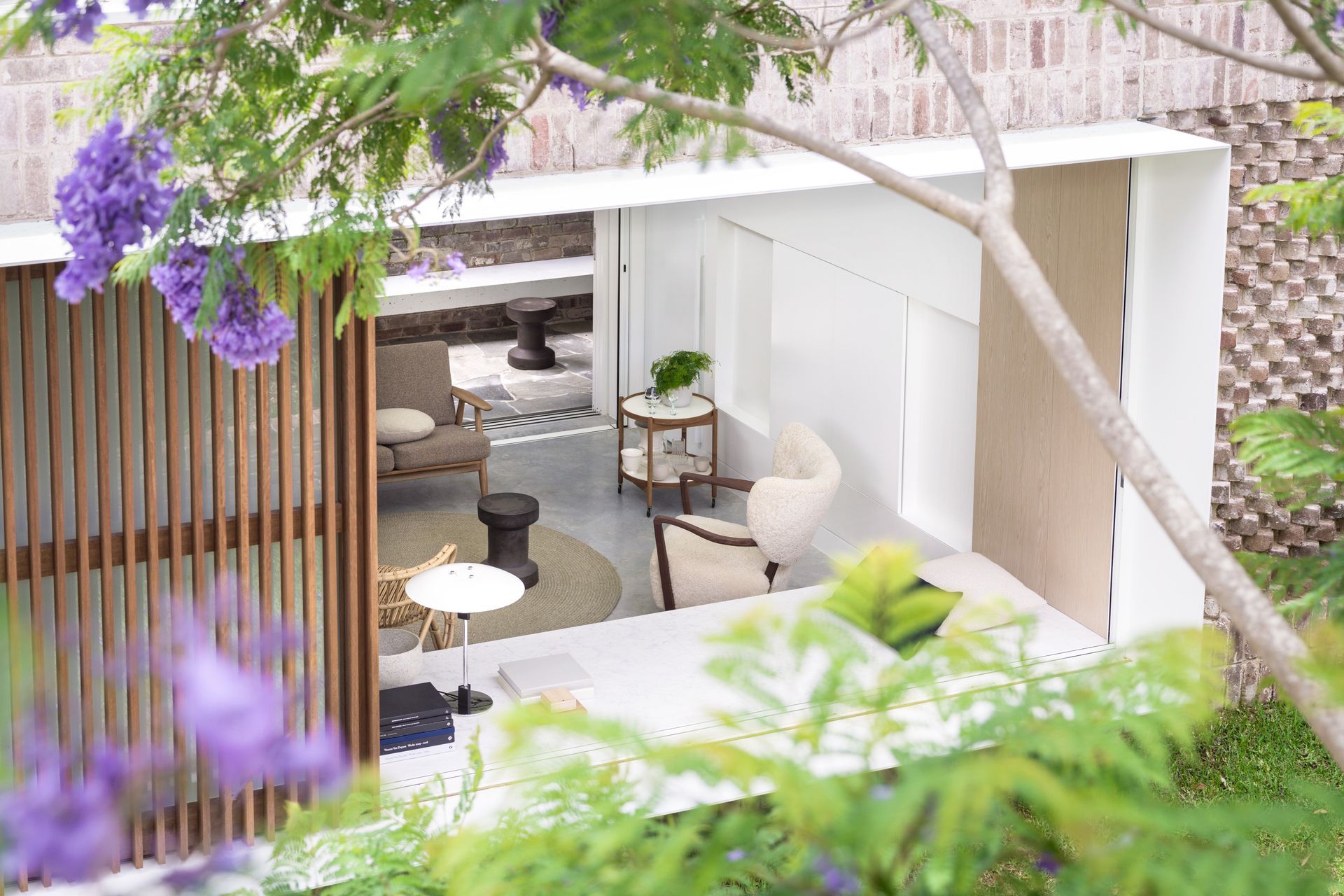
Brcar Morony Architecture.
Profile
Projects
Contact
Other People also viewed
Why ArchiPro?
No more endless searching -
Everything you need, all in one place.Real projects, real experts -
Work with vetted architects, designers, and suppliers.Designed for New Zealand -
Projects, products, and professionals that meet local standards.From inspiration to reality -
Find your style and connect with the experts behind it.Start your Project
Start you project with a free account to unlock features designed to help you simplify your building project.
Learn MoreBecome a Pro
Showcase your business on ArchiPro and join industry leading brands showcasing their products and expertise.
Learn More