Mele’s Dream Kitchen.
ArchiPro Project Summary - A modern kitchen renovation on Hollyford Drive, completed in under 3 weeks within budget, transforming the heart of the home for Mele and ensuring a seamless move-in experience.
- Title:
- Creating Mele’s Dream Kitchen
- Bathroom Renovation:
- Ideal Renovations
- Category:
- Residential/
- Renovations and Extensions
- Building style:
- Modern
- Photographers:
- Ideal Renovations
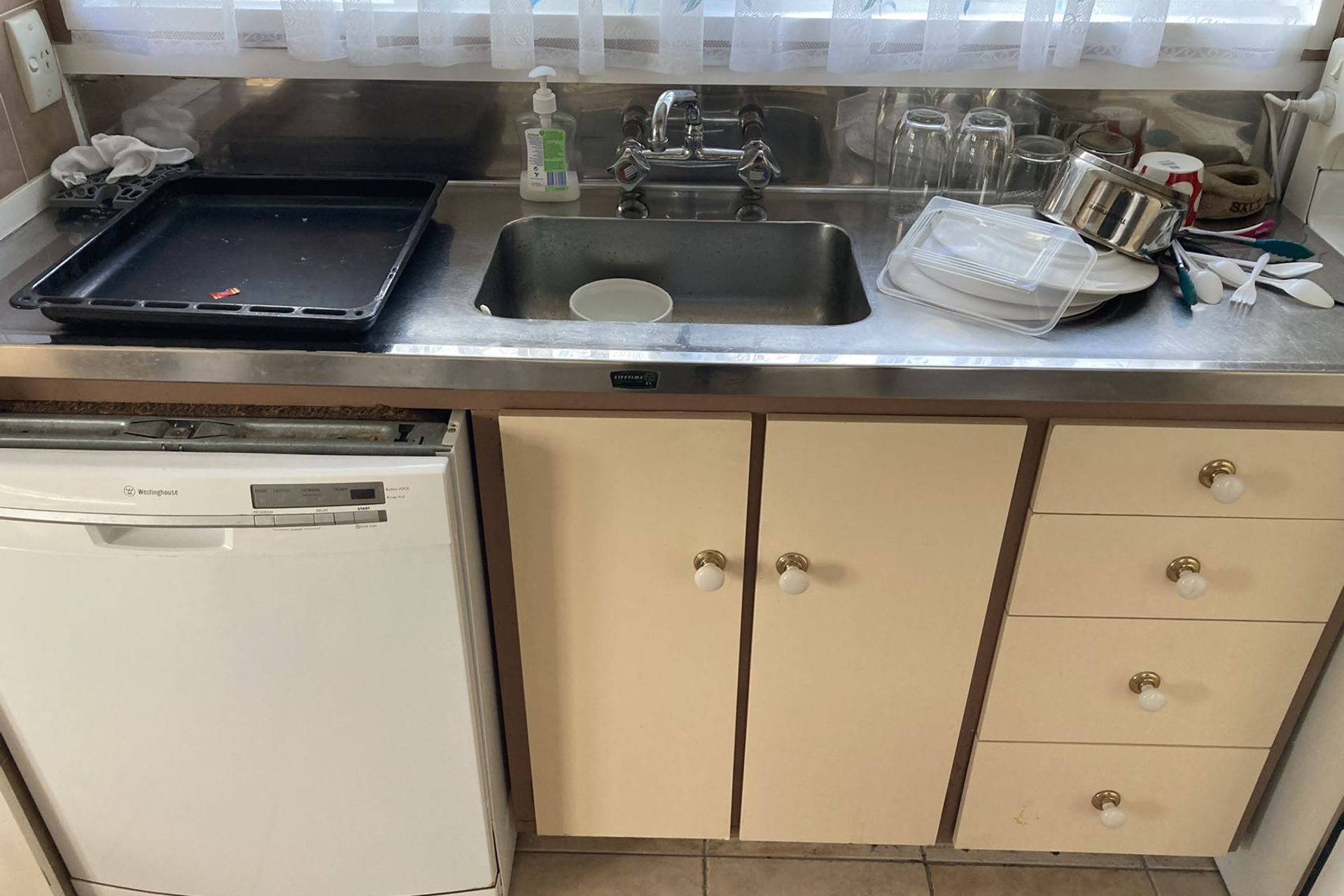
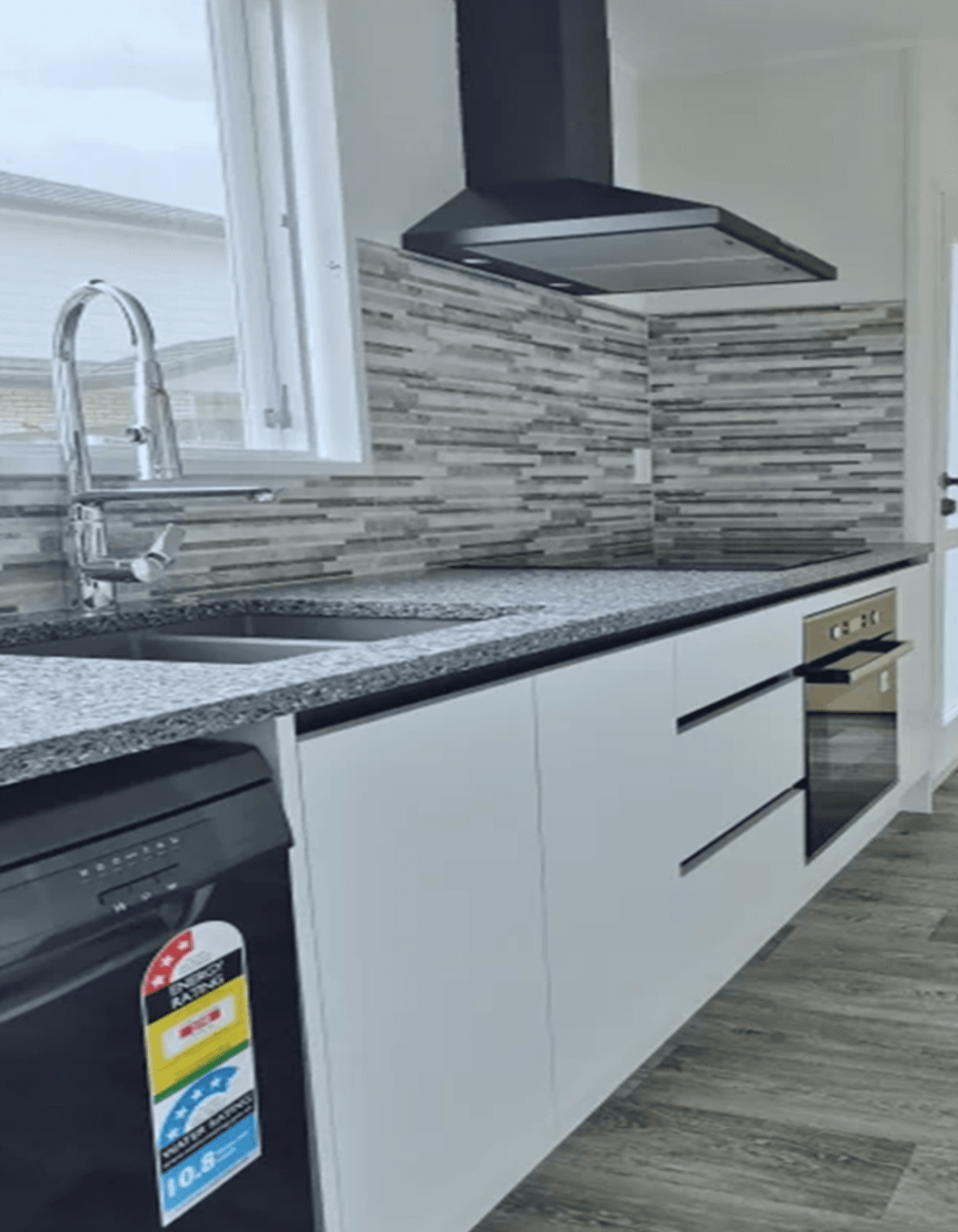
BEFORE THE RENOVATION
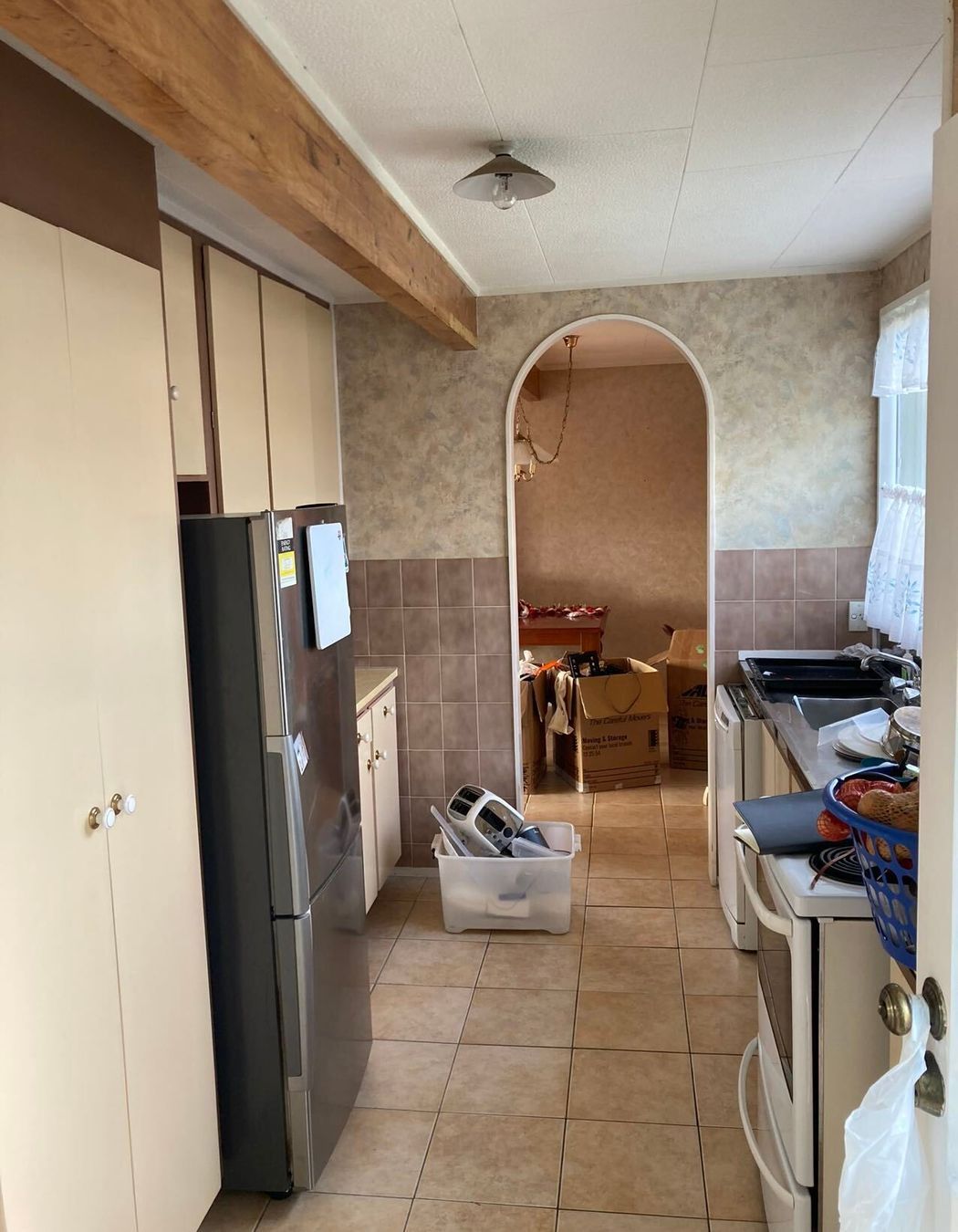
We had some considerations at hand including the fact that they had the kitchen flooring redone already by another company. This is usually undertaken in the end, so we had to work around this challenge. We also needed to deliver a quality outcome within a set budget together with modern appliances, ample storage and an easy to maintain workspace.
As you can see in the “pre-renovation” photos, the kitchen previously was quite run down, with an old cooktop transferring heat to the close wall, no range hood to extract the cooking smells, a tiny sink, not enough storage and a dimly lit ambience. Our team loves a good challenge and we jumped on the chance to create Mele’s dream kitchen.
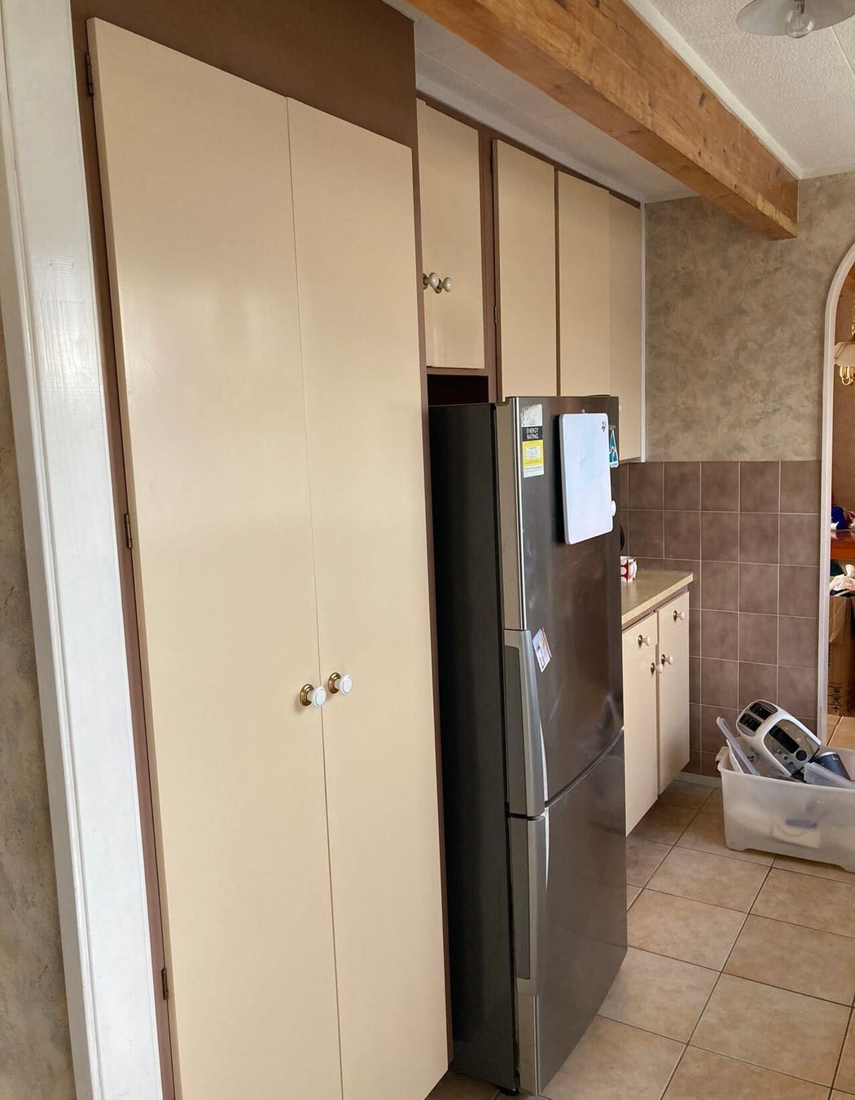
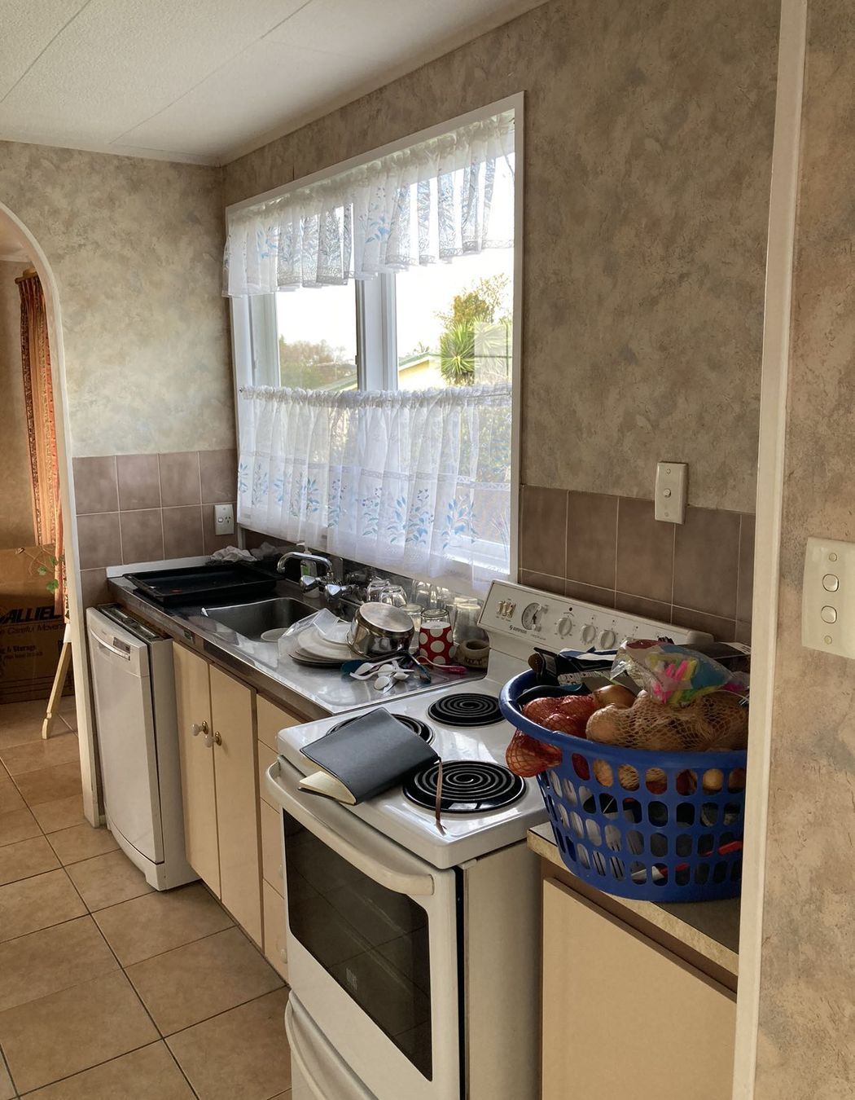
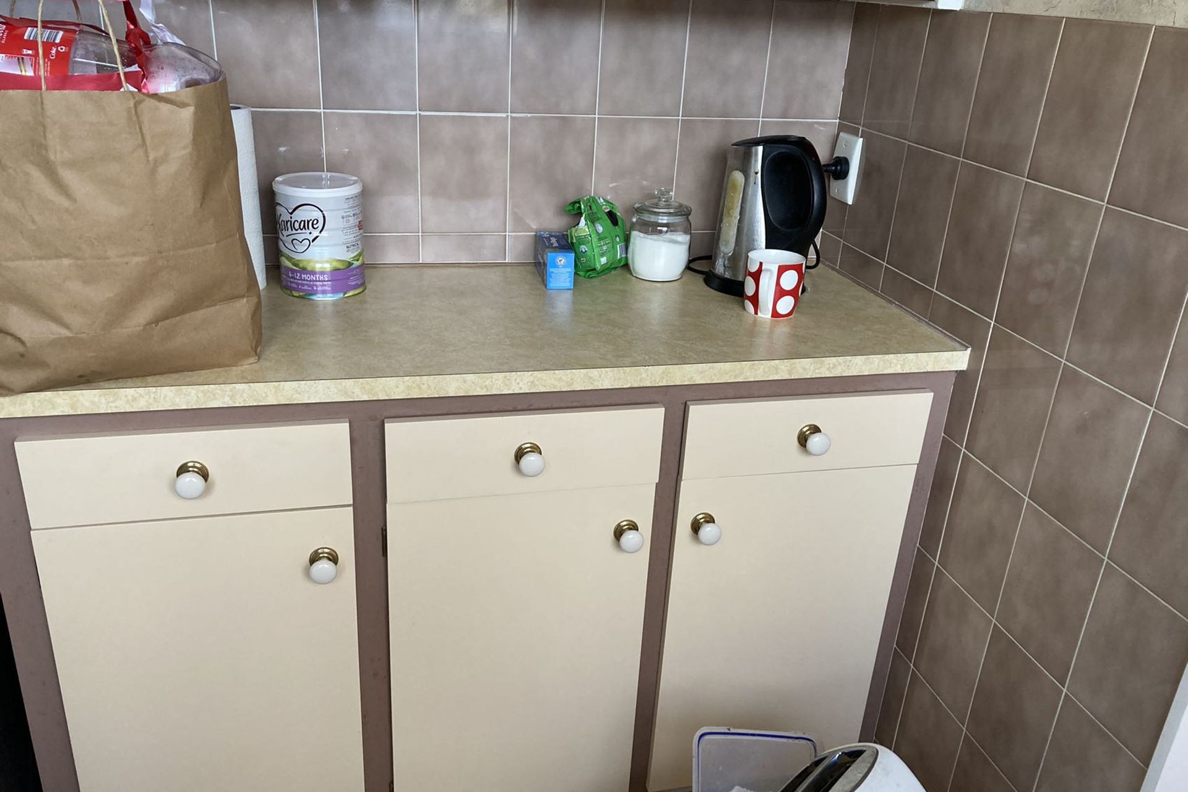
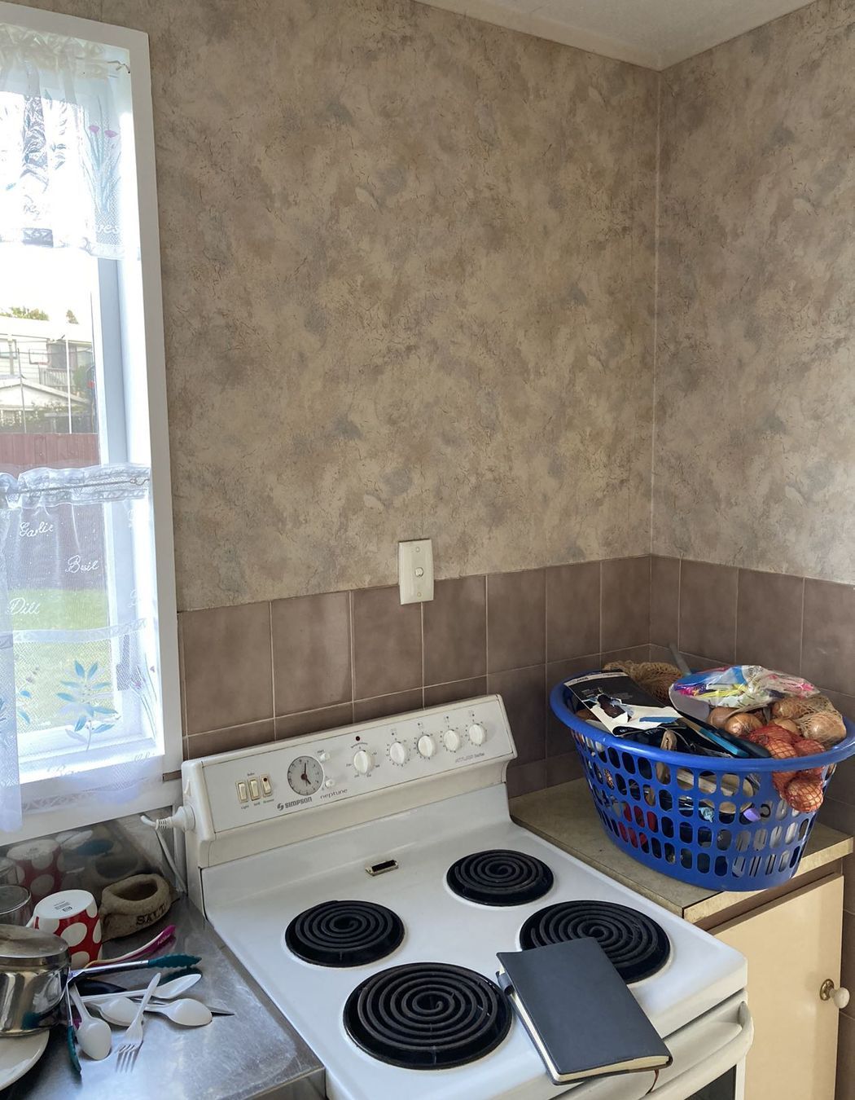
AFTER THE RENOVATION
Overall look & feel
We modernised the kitchen with a simple yet elegant theme of black, white and gray colours – using linear and bold patterns to give a feel of clean sophistication and spaciousness. We chose a “Cosmos Grey” benchtop made of engineered marble cut to 30mm thickness. The walls are linear patterned panels in “Snowdrift Satin” which make the main feature an easy to clean splashback. The overall theme also aligns with the colours of the flooring panels which we had to build the kitchen around (since it is usually put in last but was already pre-existing for this project).
Kitchen Materials
We used engineered marble stone for the cooktops since it is easy to maintain and both heat and water proof which makes it durable and perfect for kitchens. The walls have tiles with bold linear patterns providing a striking look while making them easy to clean. For the cabinets, we used Melteca MDF boards of 18mm which give a decorative finish within budget and provide long lasting durability and ease of maintenance. The interiors are painted with premium Dulux paints.
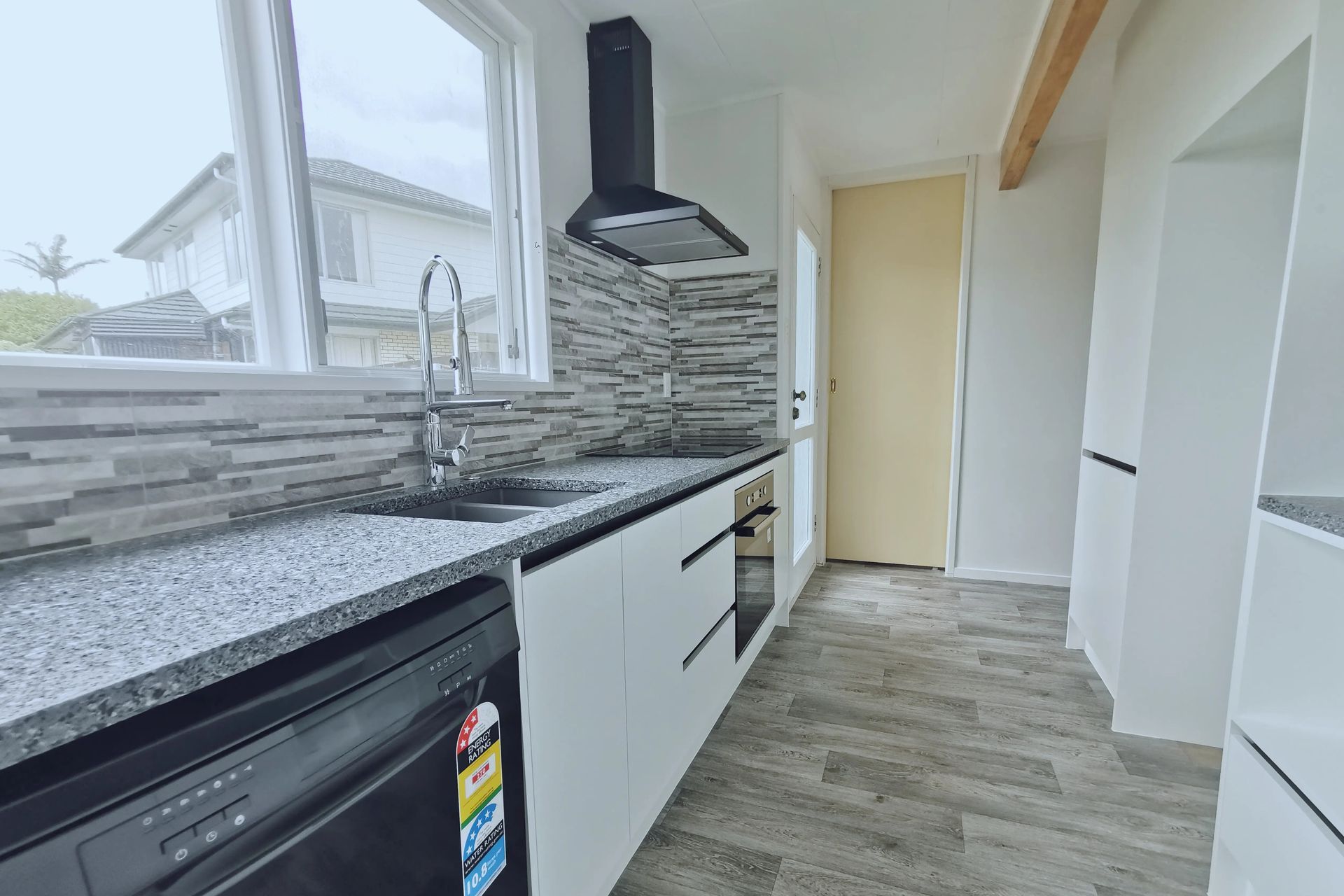
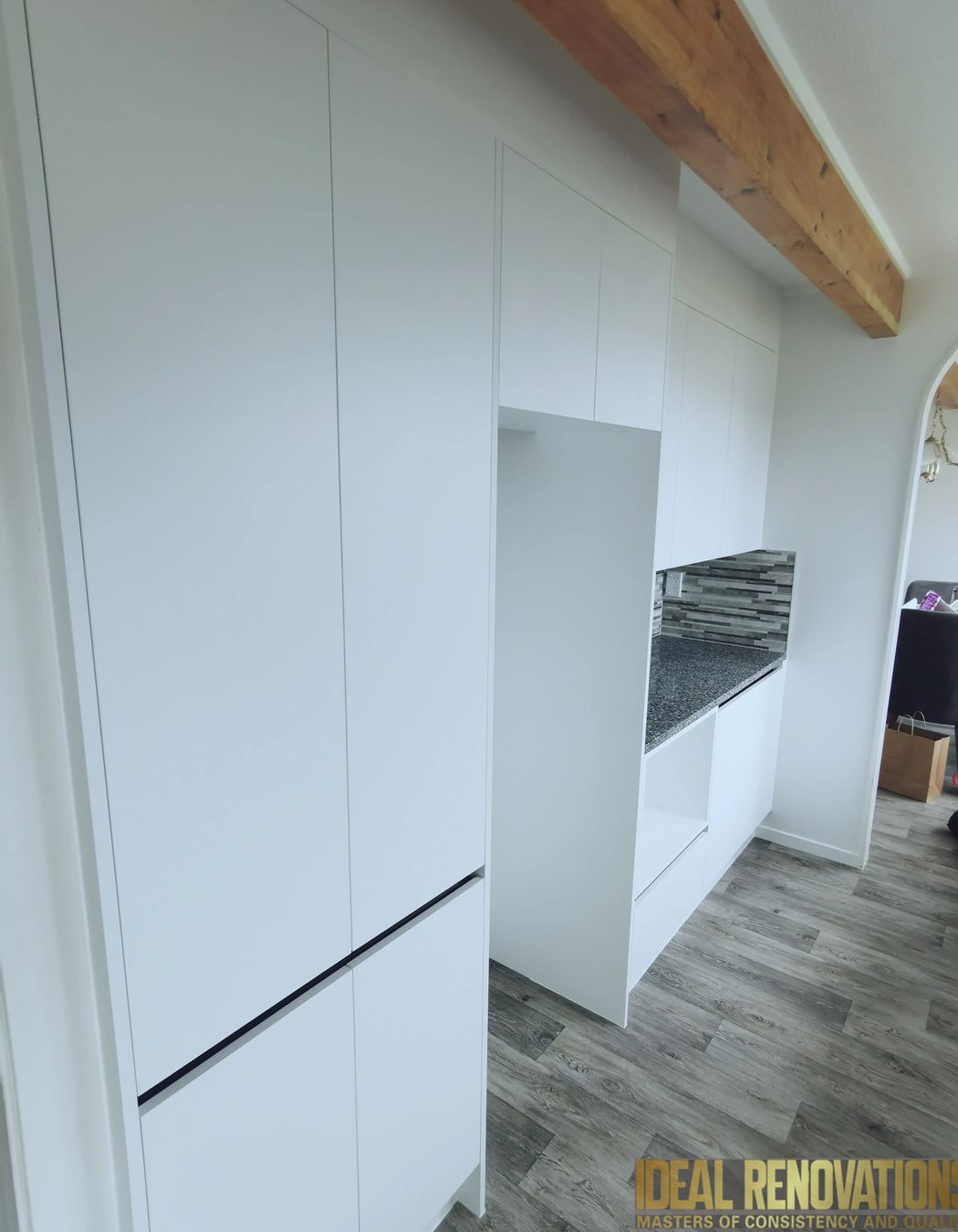
Kitchen Storage
The storage in the kitchen needed clever consideration and strategic placement. The existing space had not been utilised wisely in the previous layout with a joist in the old ceiling for the kitchen wall hung cabinet causing a lot of dust to build up.
We redrew the entire storage layout and provided wall hung cabinets for storage of crockery and glassware and a spacious food pantry cupboard. Simple and elegant white Hafele accessories built in Germany deliver on style and practicality. Soft close drawers with no handles give a smooth finish and functional usage. By using a plywood carcase, water damage is avoided to the cabinets. We created practical spaces with cavities for fridge and microwave for easy placement and reachability for the family.
A large benchtop gives more space for preparation and cooking. The smaller benchtop works perfectly for kitchen appliances like rice cooker, air fryer and toaster.
Kitchen Fittings & Appliances
We fitted a bigger sink as per our client’s requirements using Blanco in a metallic gray colour to match the theme. A double spout provides the option of a fitted tap spout and a pull out spray for increased washing convenience. The sink has an undermount design which allows the water to be wiped into the sink.
We sourced all the kitchen appliances from our trusted supplier Trade Depot who provide affordable quality and variety. All appliances were fitted perfectly into well considered spaces for the dishwasher, induction cooktop and rangehood.
We powered up the kitchen with Philips LED downlights and brand new power sockets arranged thoughtfully to the new layout.
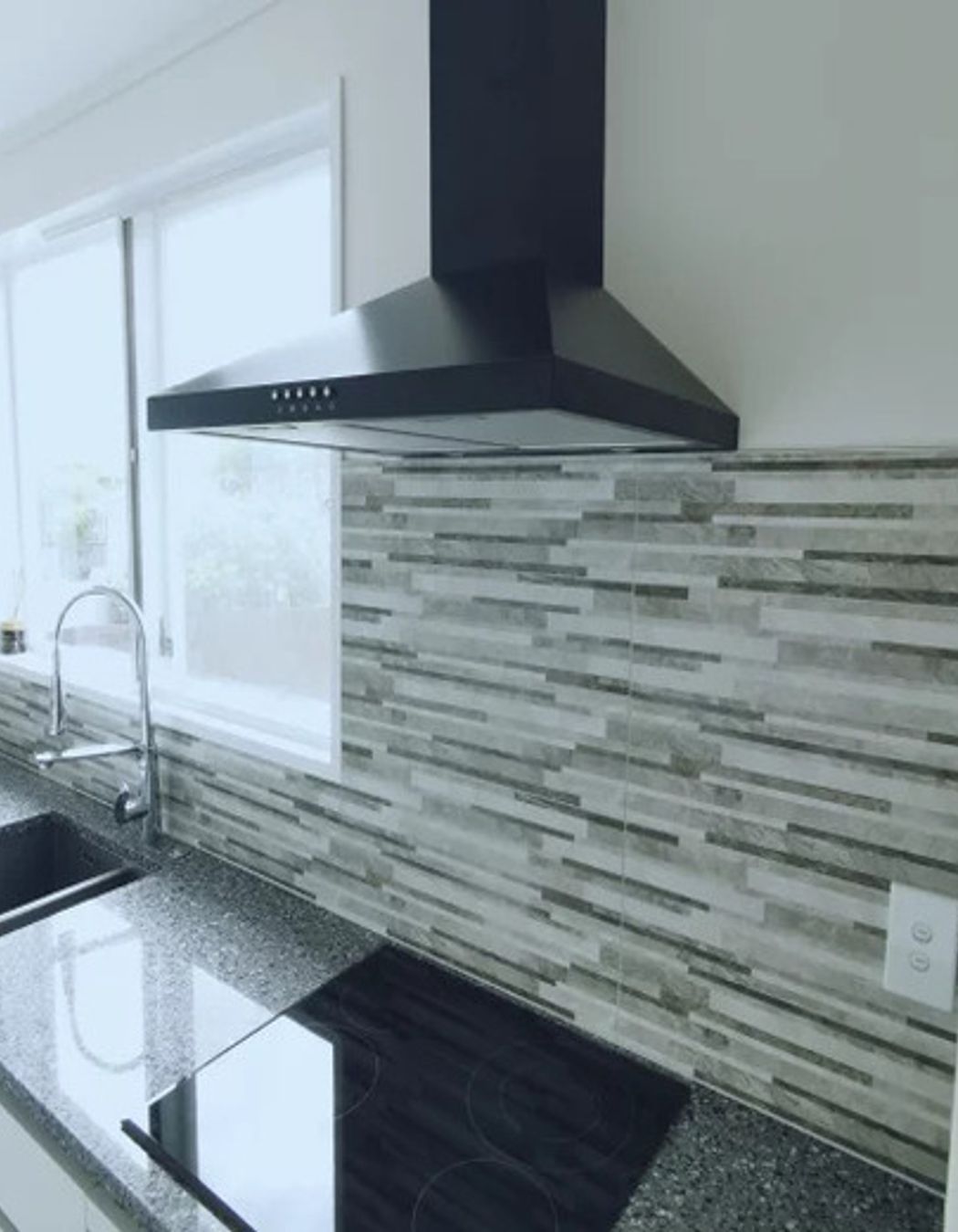
Overall outcome
Project manager Geoffrey enjoyed taking on this project and delivering from start to finish including sourcing the materials, suppliers and contractors while coordinating with the client and delivering on their requirements. Even with an entry level budget, Geoffrey and the Ideal Renovations team could provide a practical, spacious and high quality kitchen for the client. The overall kitchen has a 5 year workmanship warranty with the warranty on accessories and paint being 7 years and appliances being 2 years.
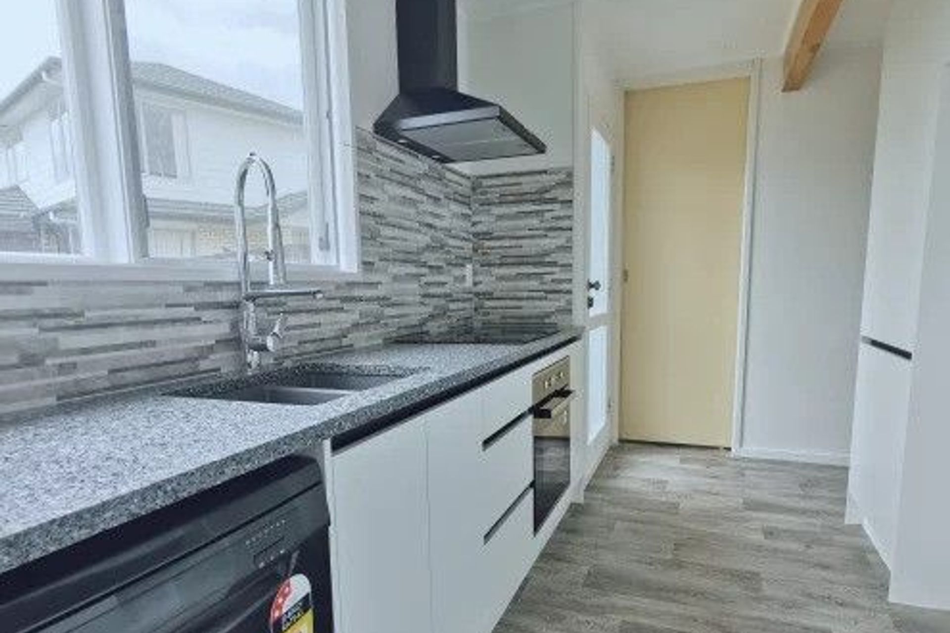
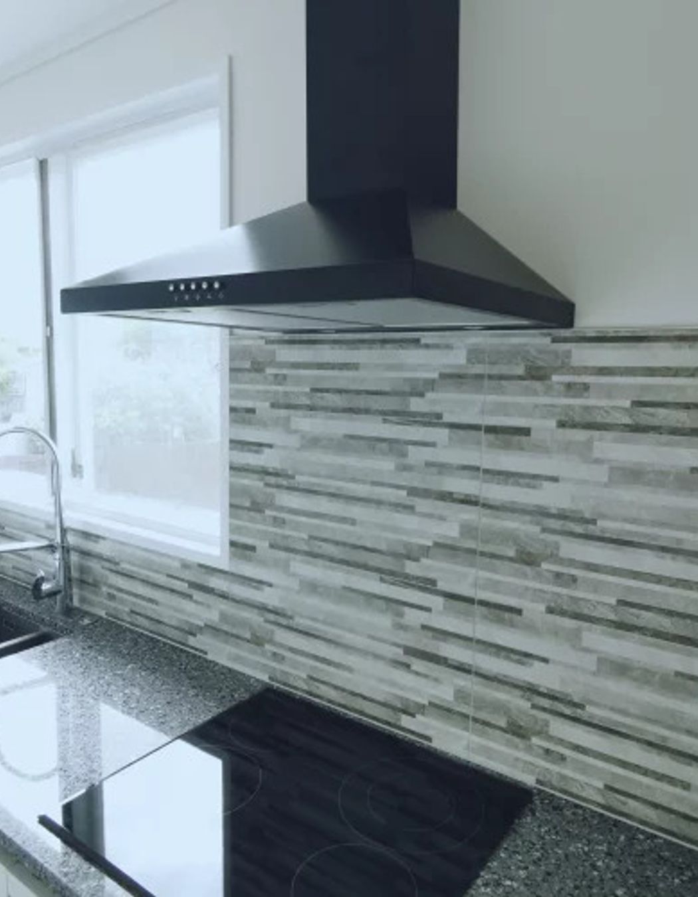
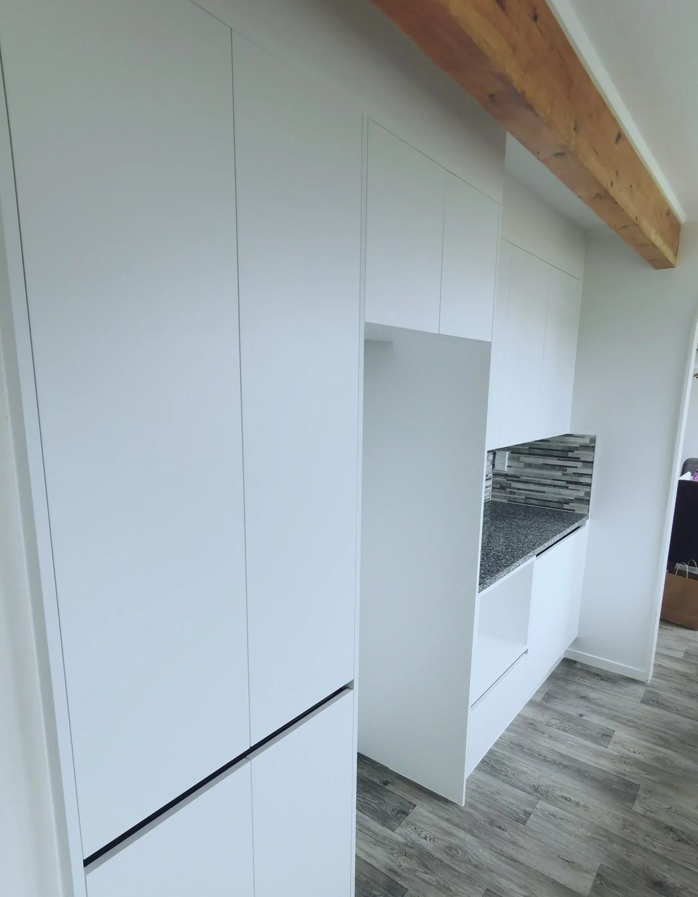
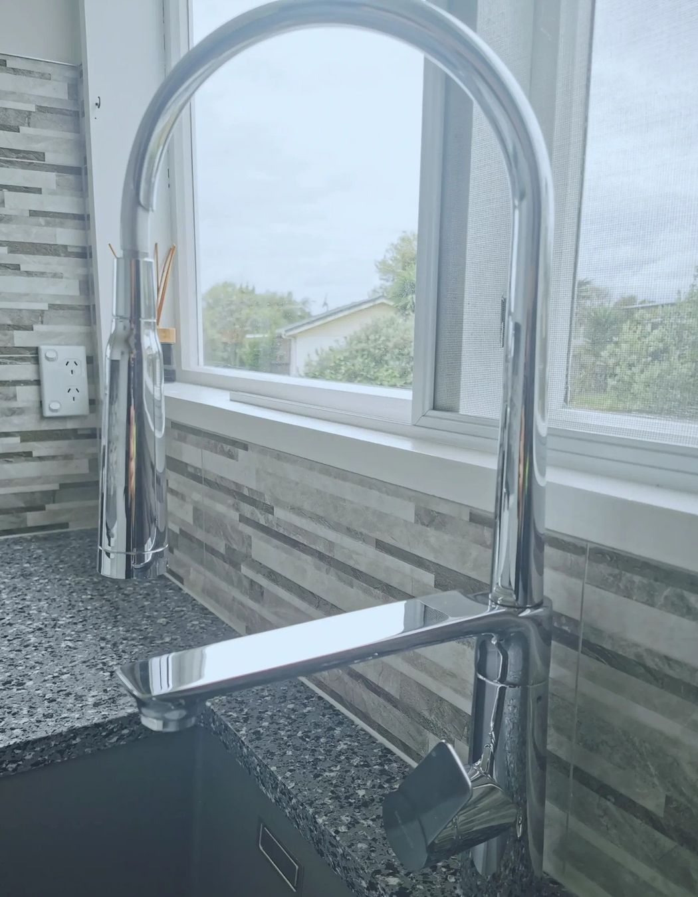
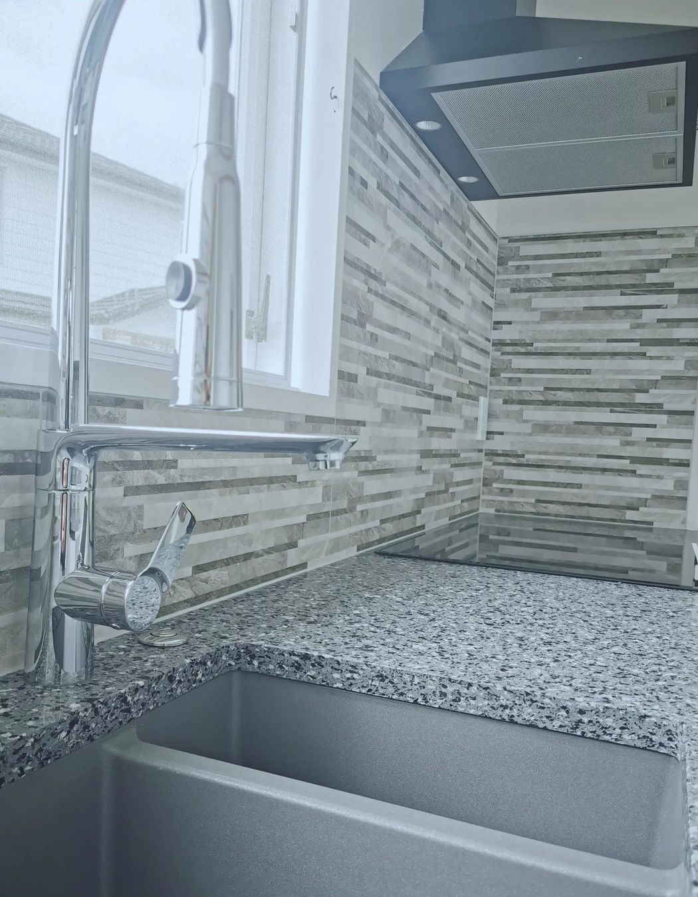
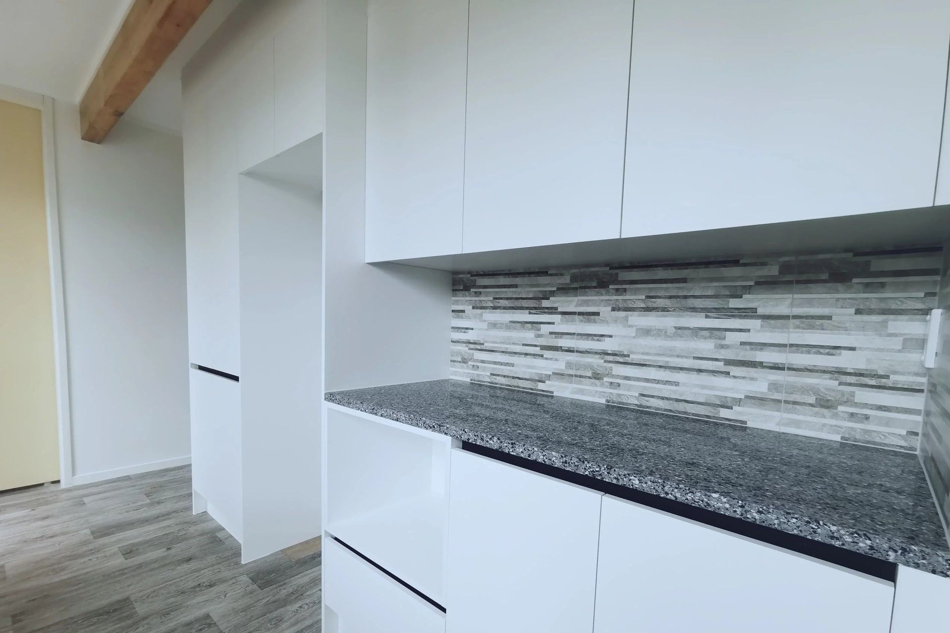
Year Joined
Projects Listed
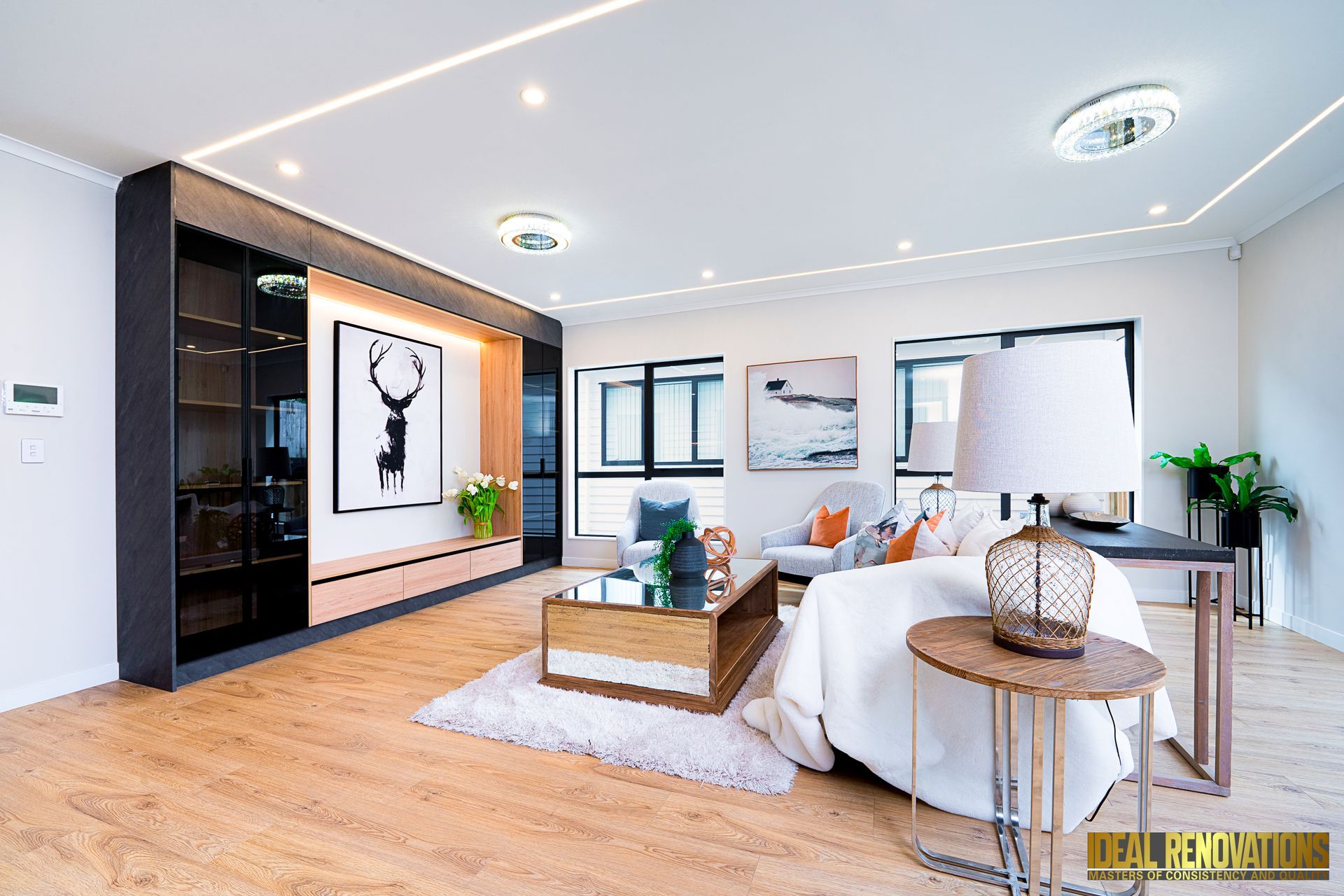
Ideal Renovations.
Other People also viewed
Why ArchiPro?
No more endless searching -
Everything you need, all in one place.Real projects, real experts -
Work with vetted architects, designers, and suppliers.Designed for New Zealand -
Projects, products, and professionals that meet local standards.From inspiration to reality -
Find your style and connect with the experts behind it.Start your Project
Start you project with a free account to unlock features designed to help you simplify your building project.
Learn MoreBecome a Pro
Showcase your business on ArchiPro and join industry leading brands showcasing their products and expertise.
Learn More
















