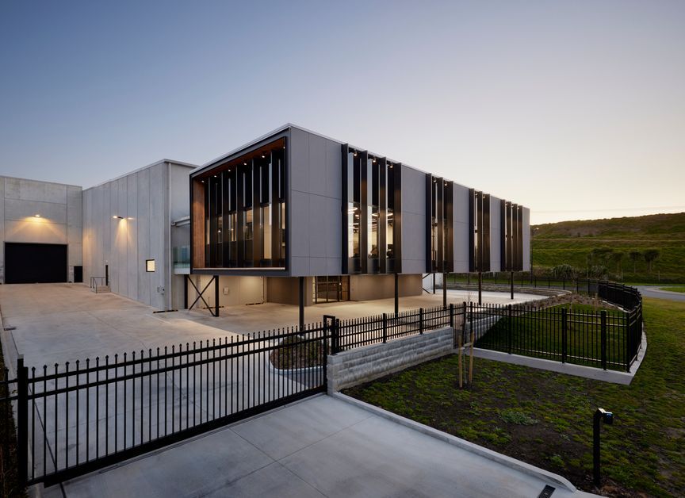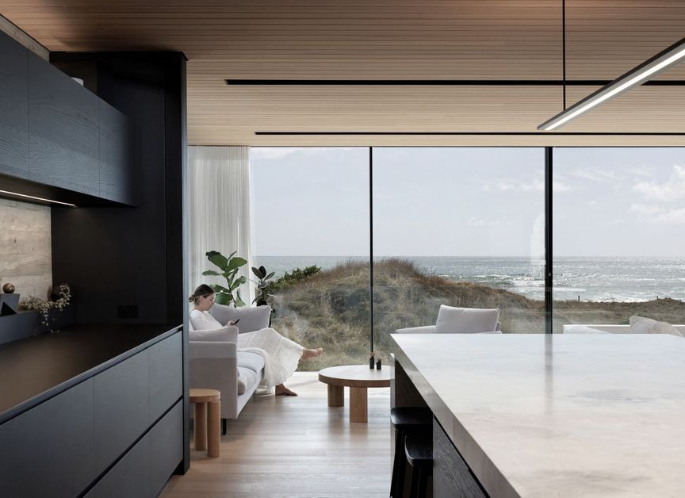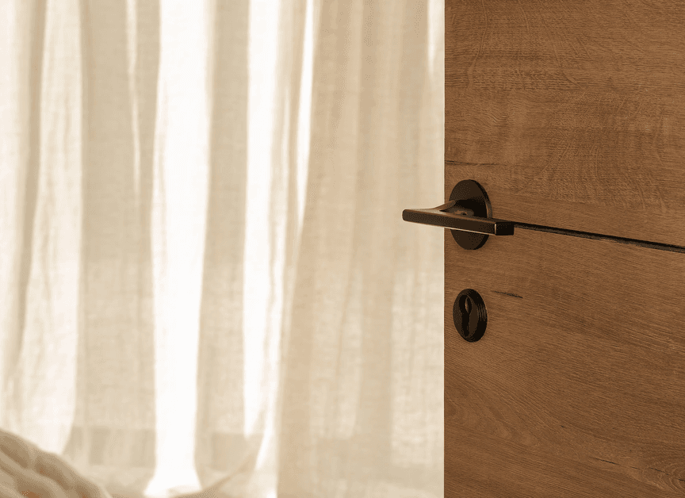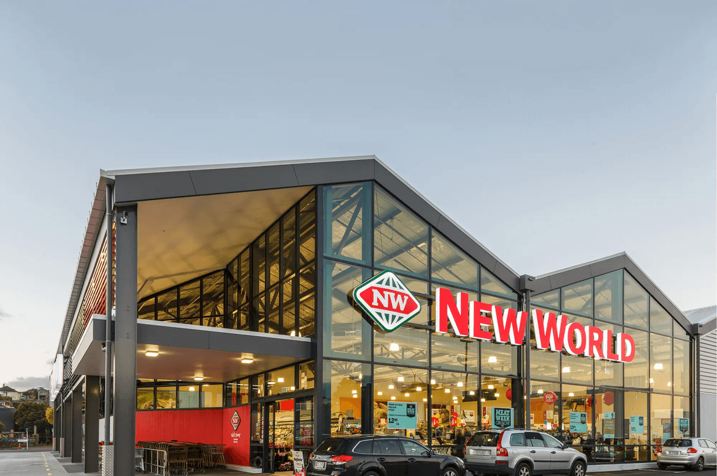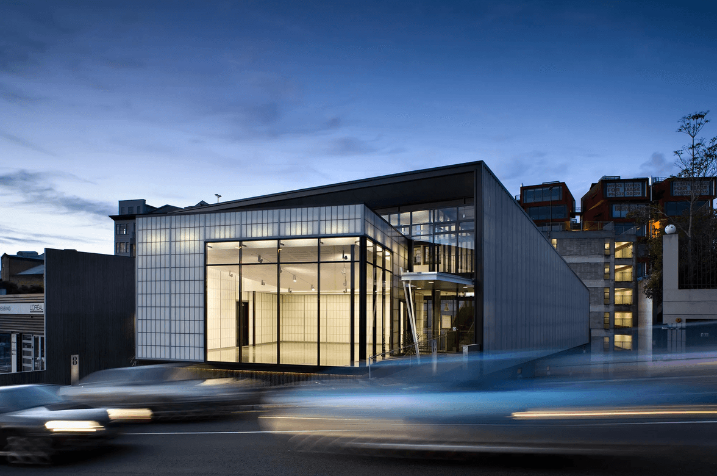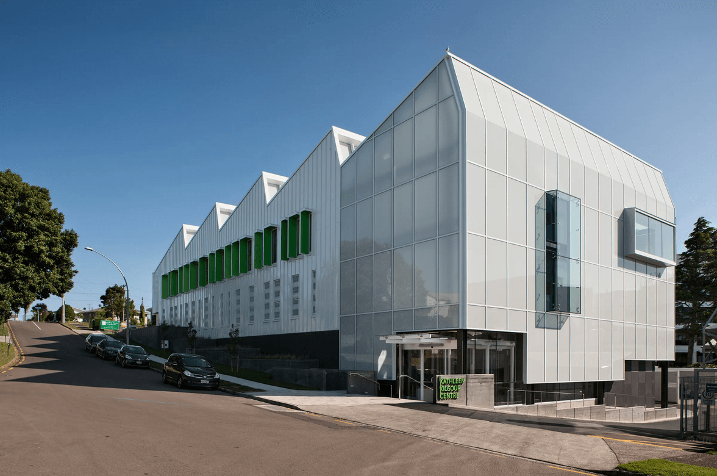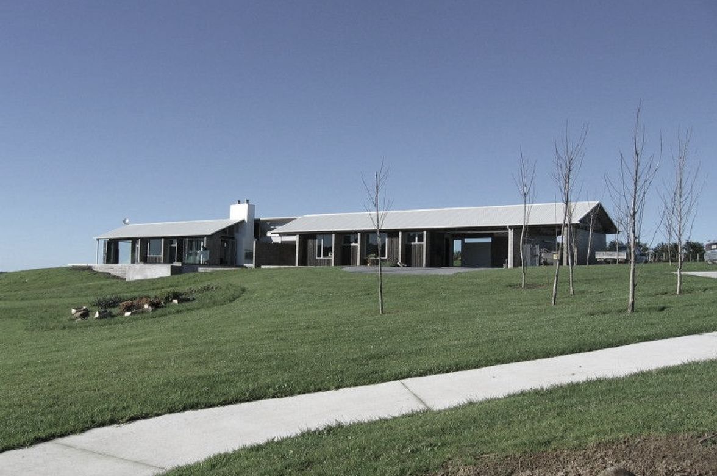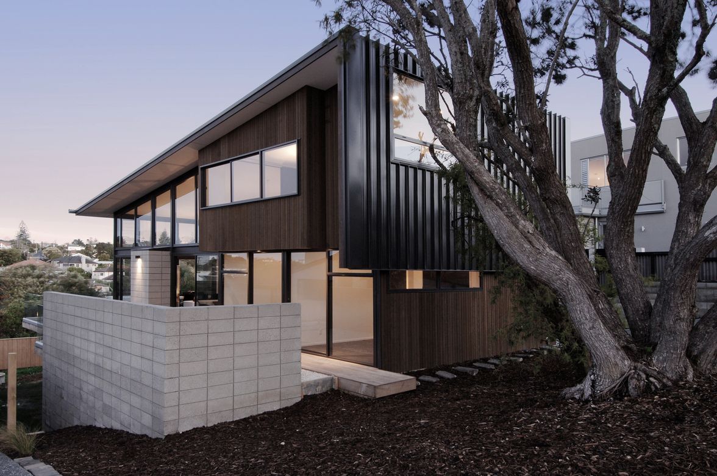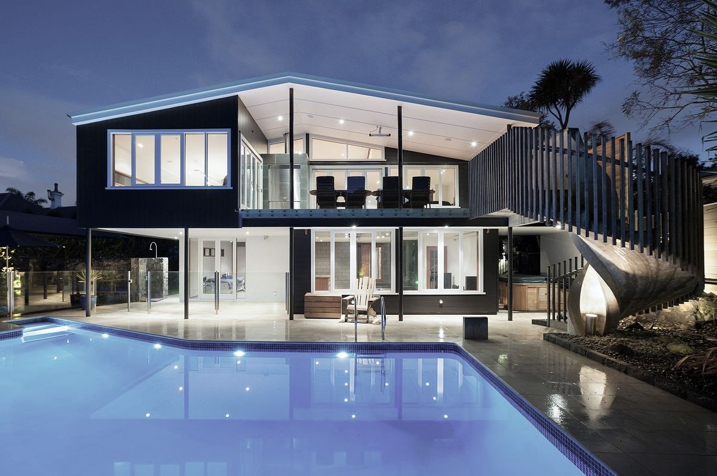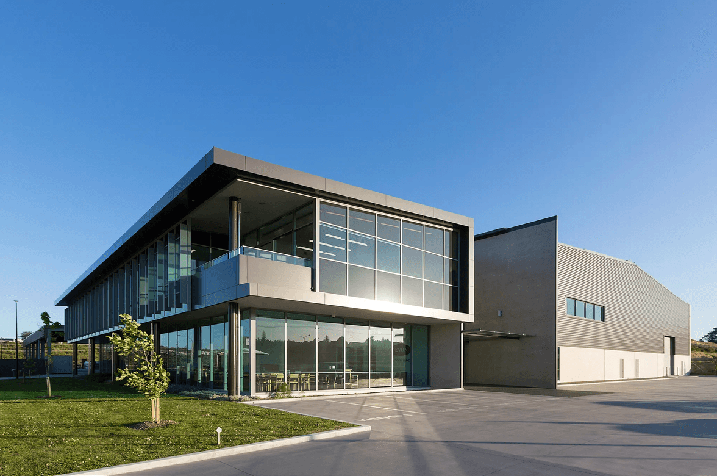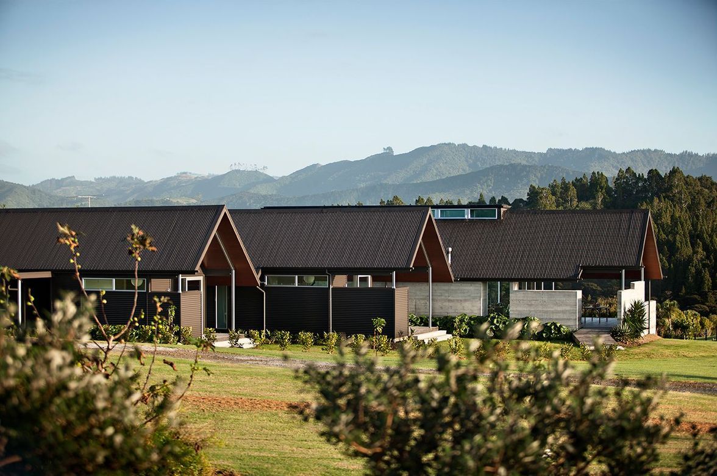About
Cubro Warehouse .
ArchiPro Project Summary - Versatile warehouse and office complex in Tauranga, featuring a striking bronze zinc-clad façade and Corten steel balcony elements, designed to create a unique identity while accommodating diverse functional spaces.
- Title:
- Cubro Warehouse
- Architect:
- Wingates
- Category:
- Commercial
Project Gallery
Views and Engagement
Professionals used

Wingates. Creating places that truly matter, Wingates is an award-winning Architecture & Interior Design studio, offering expert design solutions across commercial, residential, workplace, retail, hospitality, healthcare, and education sectors. Established in 2004, we have offices in Auckland, Tauranga, Hamilton, and Christchurch, delivering thoughtful and innovative design outcomes that meet the needs of clients, users, and communities alike.
Our reputation is built on a commitment to excellence, blending expertise in architecture and interiors with a collaborative approach. We believe the best solutions come from open dialogue and courageous thinking, ensuring every project is both functional and meaningful.
At Wingates, we see design as an investment—one that shapes spaces, enhances experiences, and creates enduring value. Our evolving skillset and passion for innovation drive us to craft environments that inspire, connect, and truly matter.
Founded
2004
Established presence in the industry.
Projects Listed
57
A portfolio of work to explore.
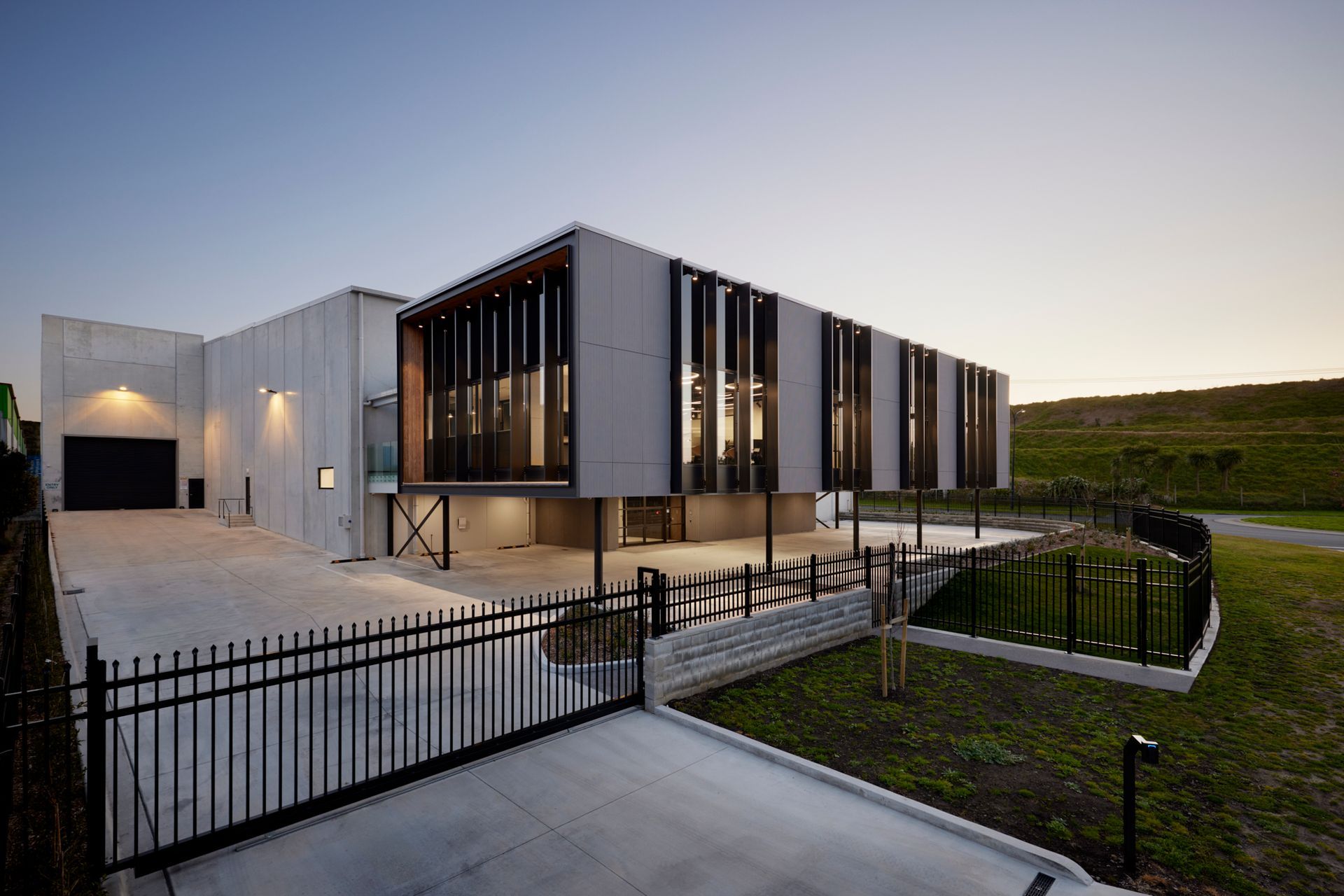
Wingates.
Profile
Projects
Contact
Other People also viewed
Why ArchiPro?
No more endless searching -
Everything you need, all in one place.Real projects, real experts -
Work with vetted architects, designers, and suppliers.Designed for New Zealand -
Projects, products, and professionals that meet local standards.From inspiration to reality -
Find your style and connect with the experts behind it.Start your Project
Start you project with a free account to unlock features designed to help you simplify your building project.
Learn MoreBecome a Pro
Showcase your business on ArchiPro and join industry leading brands showcasing their products and expertise.
Learn More
