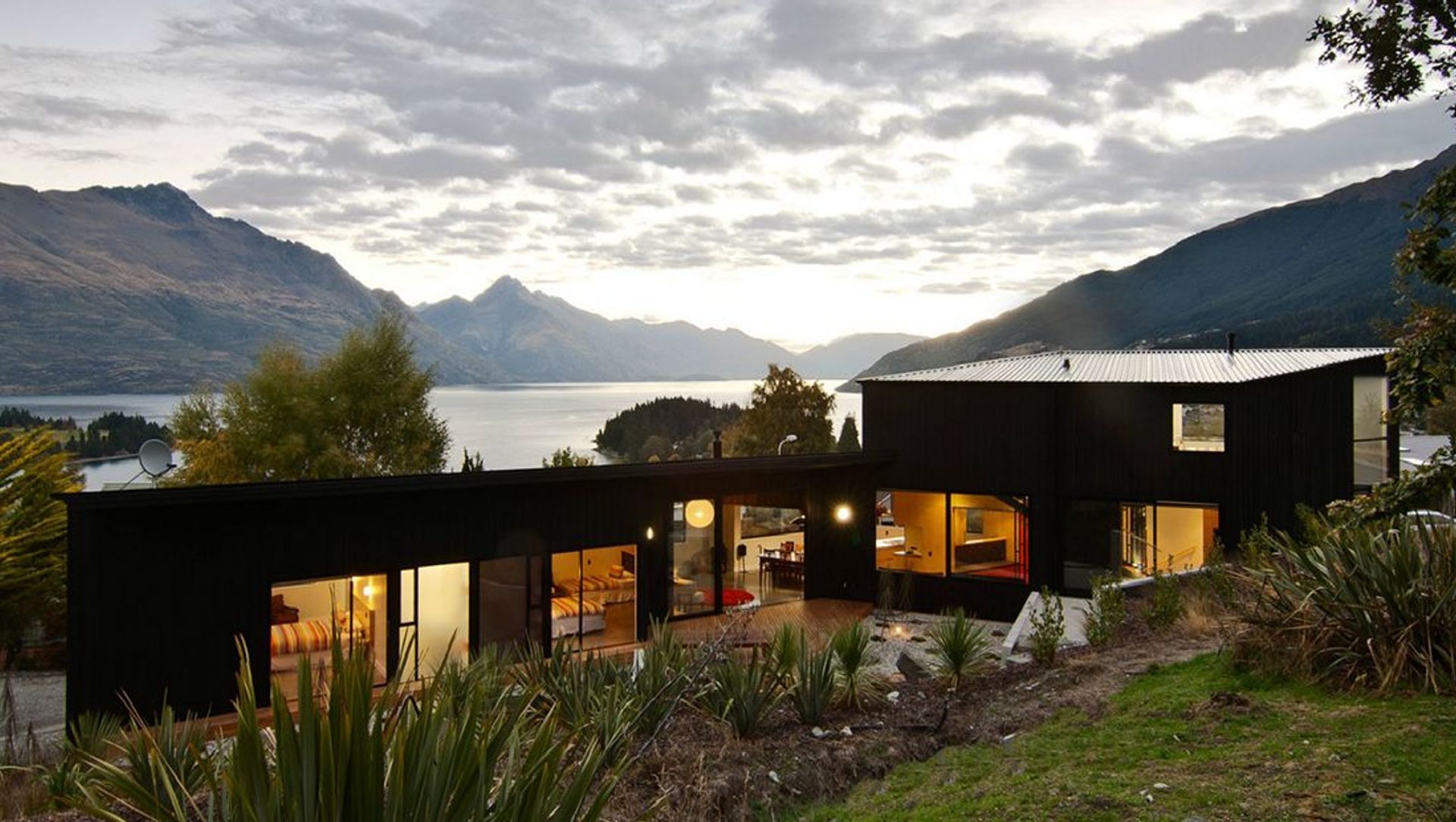About
Dublin Street House.
ArchiPro Project Summary - A striking dark cedar residence on a sloping site in Queenstown, featuring inter-linked parallelograms, panoramic views of the Remarkable Ranges, and sun-filled courtyards that seamlessly integrate with the surrounding landscape.
- Title:
- Dublin Street House
- Architect:
- Kerr Ritchie
- Category:
- Residential/
- New Builds
Project Gallery
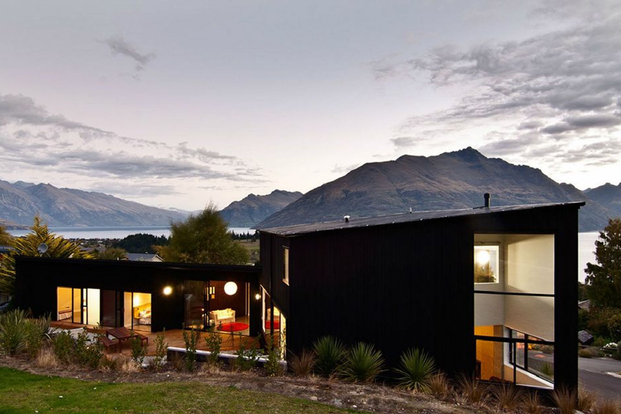
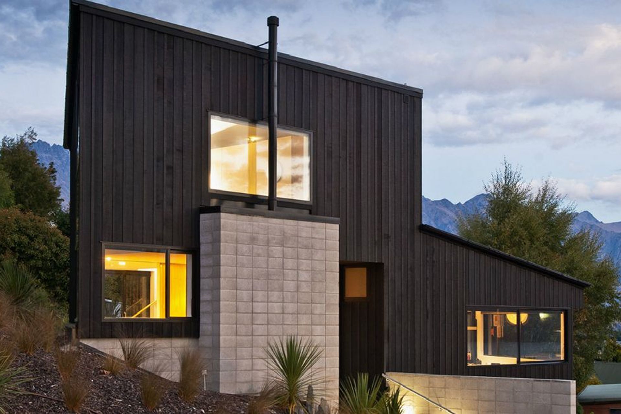
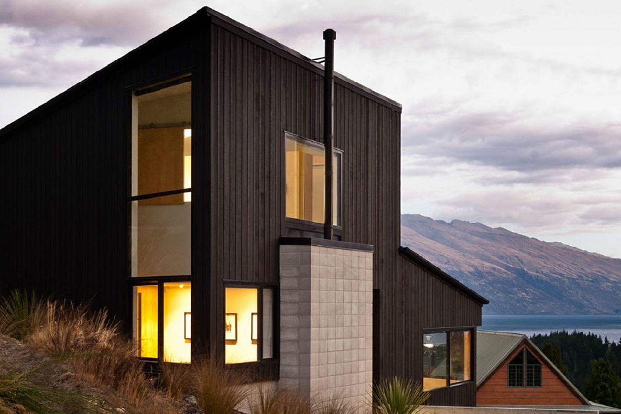
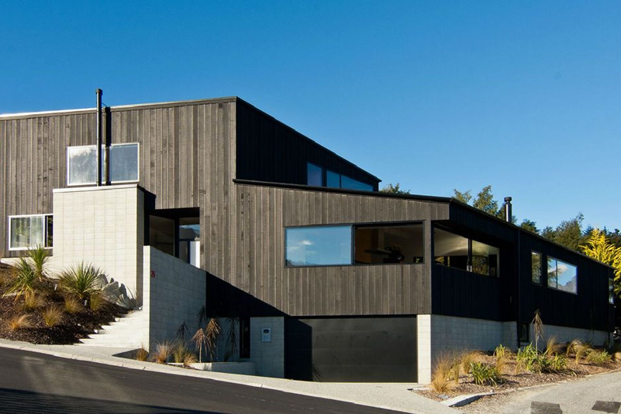
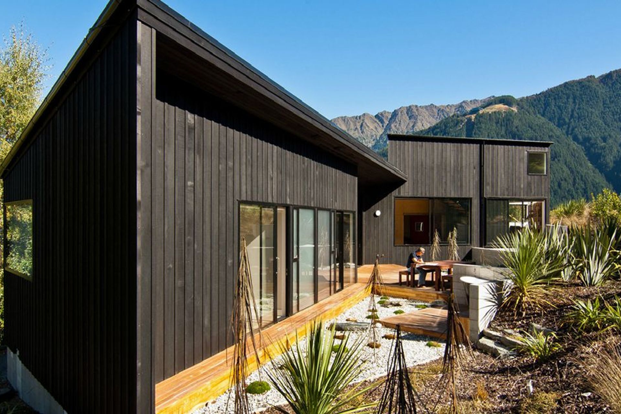
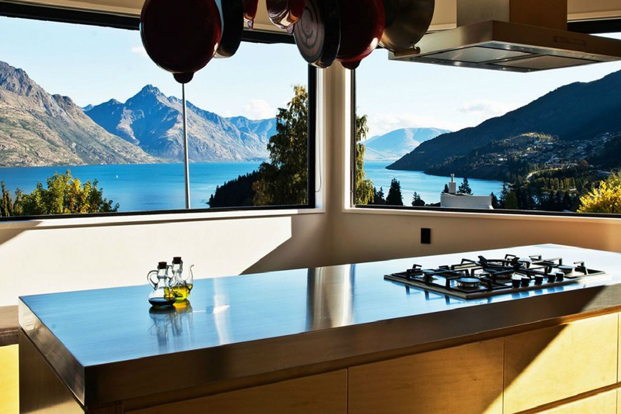
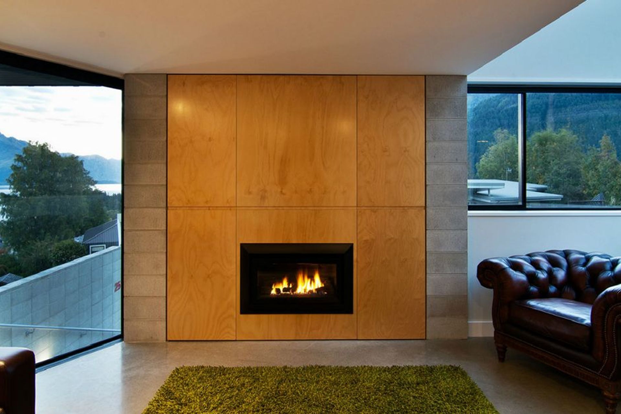
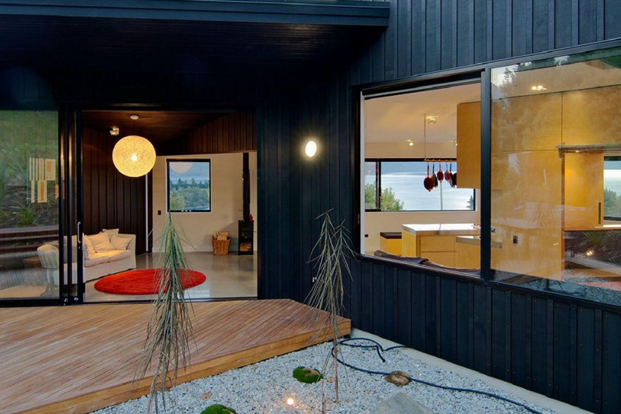
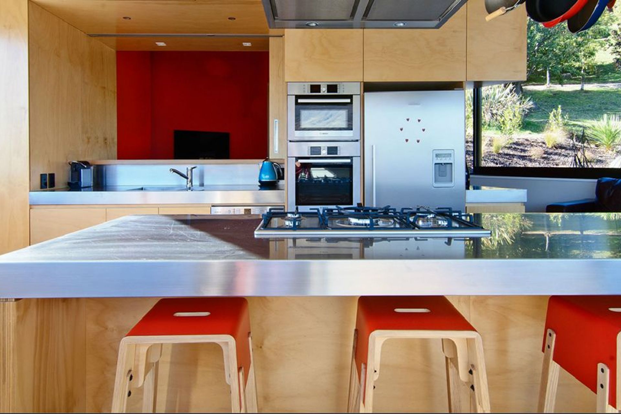
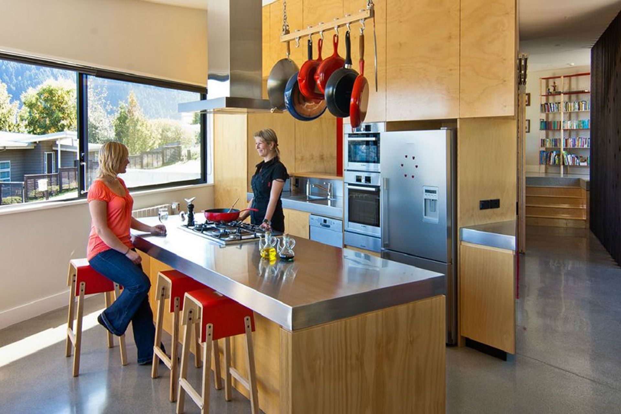
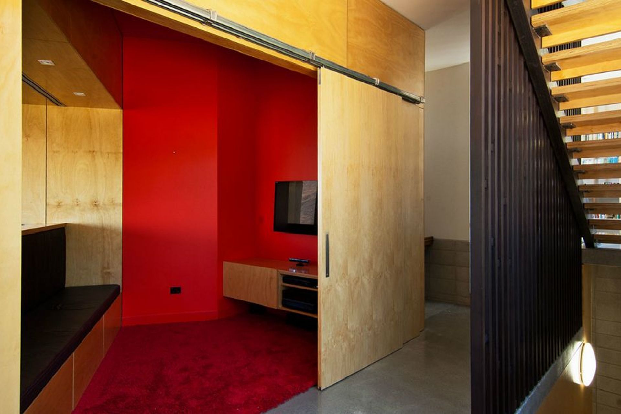
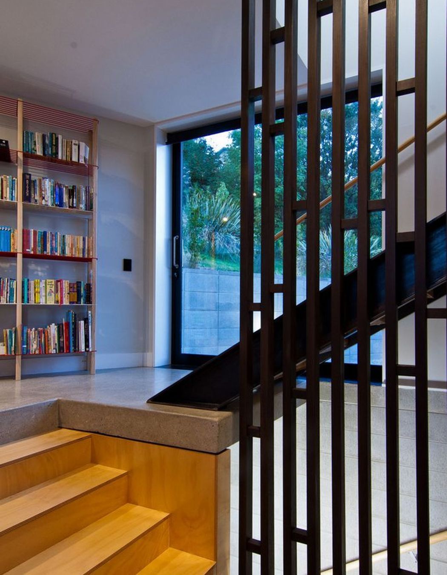
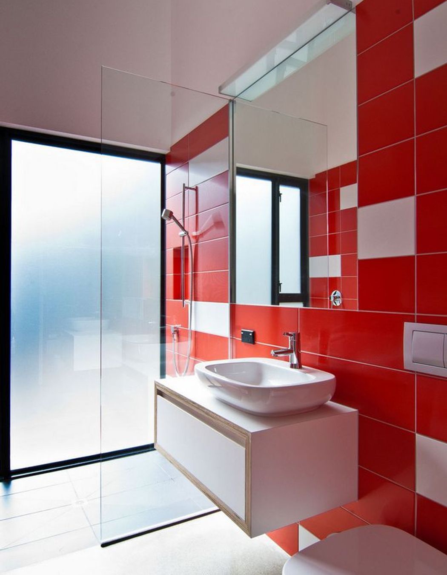
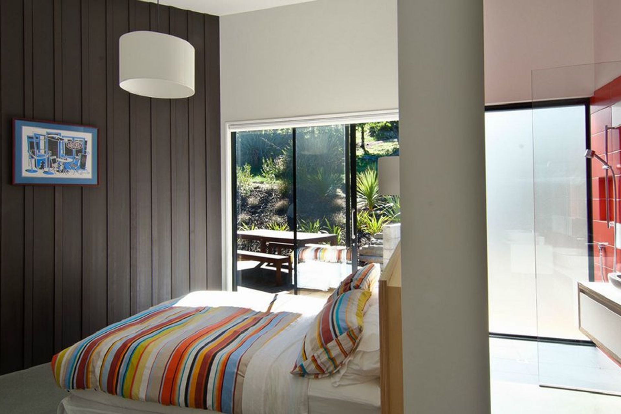
Views and Engagement
Products used
Professionals used

Kerr Ritchie. Kerr Ritchie is a Queenstown based mixed discipline studio focused on an integrated and collaborative design process. The Studio has extensive experience in architecture, landscape architecture, and Resource planning.We respond to the parameters of site condition, brief and budget to develop designs that attempt to sculpt interior, exterior space and land form into a flexible and efficient whole. Our goal is to develop innovative solutions that achieve maximum design value for our client.We are committed to making buildings and landscapes that maximise the experience of place and improve the quality of life of the people who use them.
Year Joined
2014
Established presence on ArchiPro.
Projects Listed
17
A portfolio of work to explore.
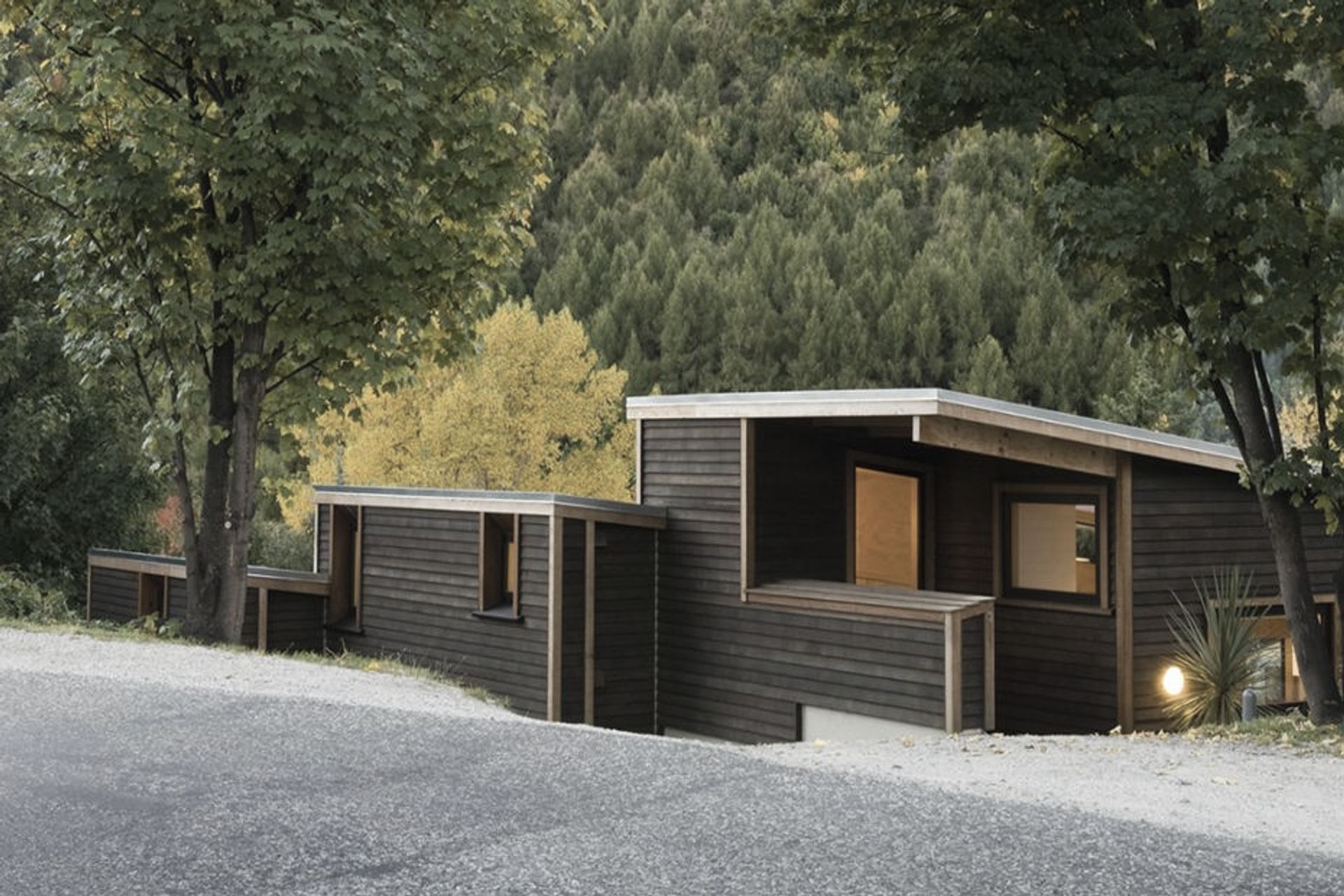
Kerr Ritchie.
Profile
Projects
Contact
Other People also viewed
Why ArchiPro?
No more endless searching -
Everything you need, all in one place.Real projects, real experts -
Work with vetted architects, designers, and suppliers.Designed for New Zealand -
Projects, products, and professionals that meet local standards.From inspiration to reality -
Find your style and connect with the experts behind it.Start your Project
Start you project with a free account to unlock features designed to help you simplify your building project.
Learn MoreBecome a Pro
Showcase your business on ArchiPro and join industry leading brands showcasing their products and expertise.
Learn More