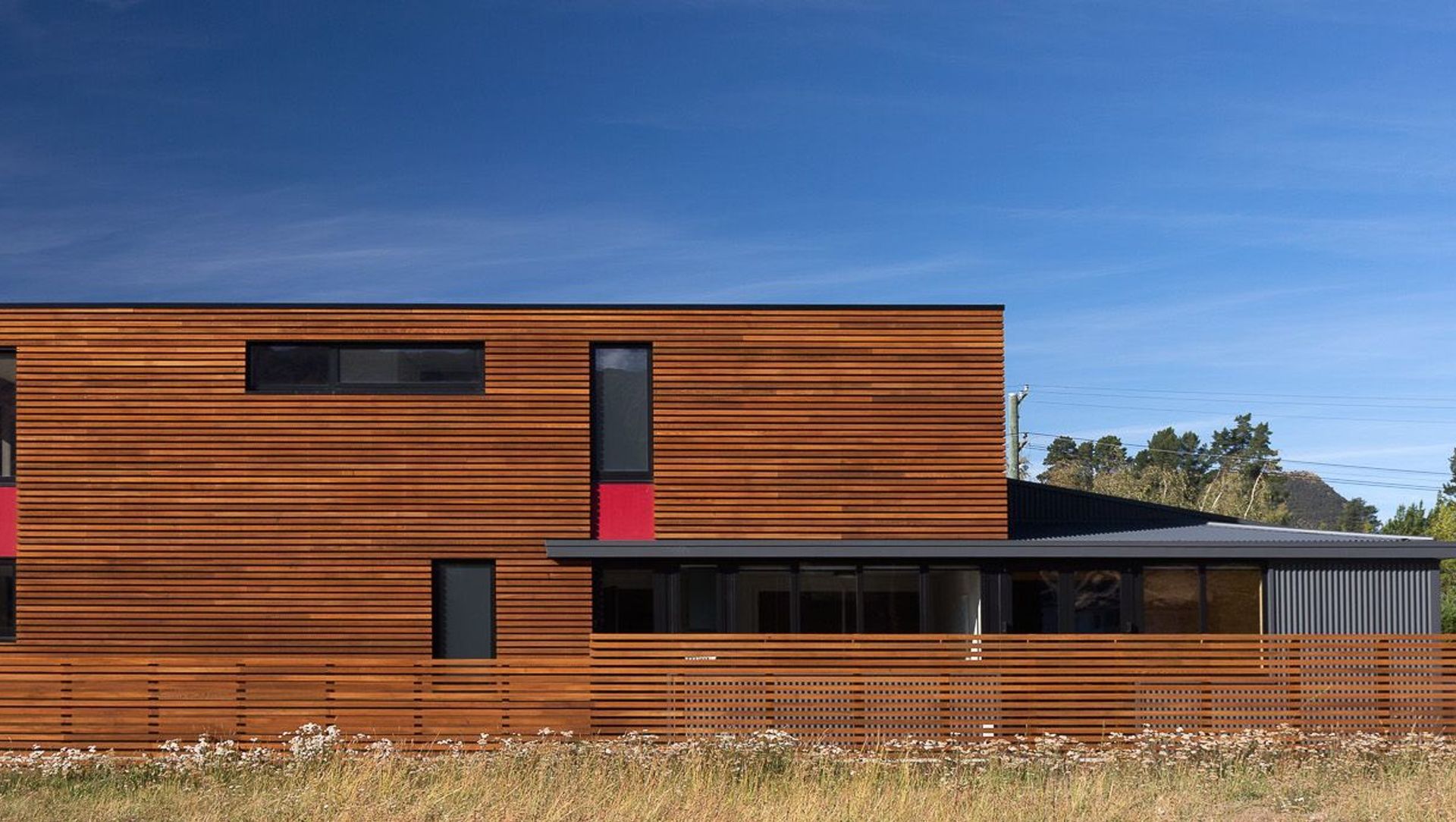About
Wanaka Holiday Townhouse.
- Title:
- Wanaka Holiday Townhouse
- Architect:
- Koia Architects
- Category:
- Residential/
- New Builds
Project Gallery
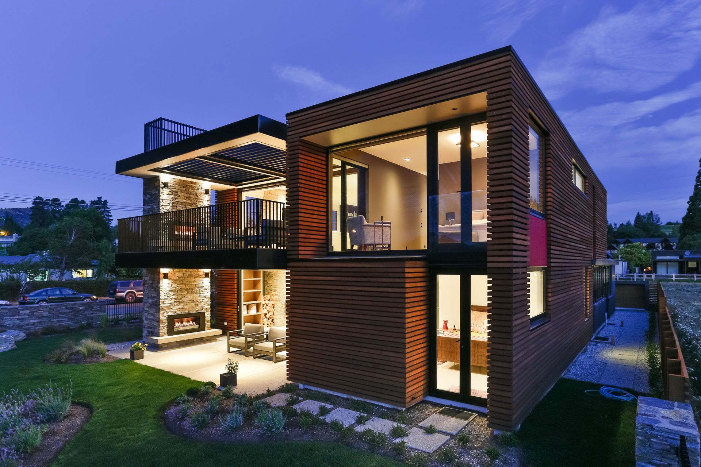

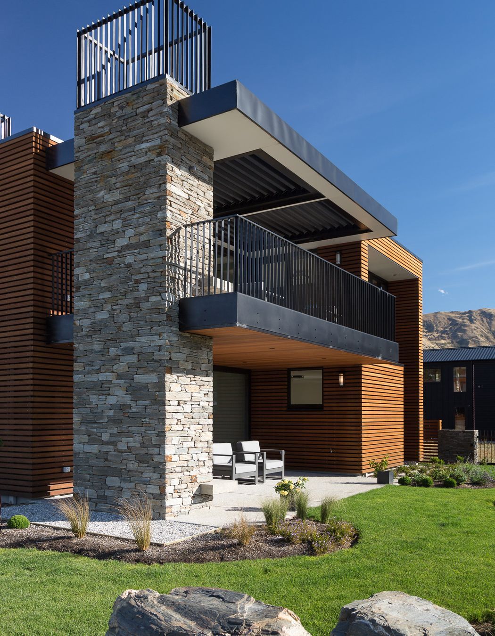
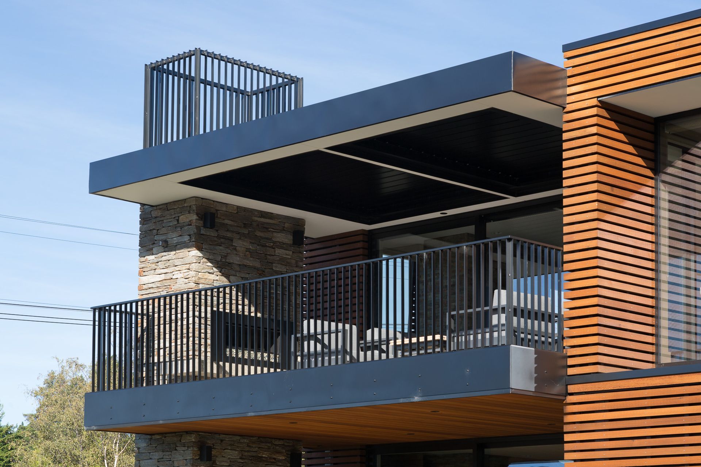
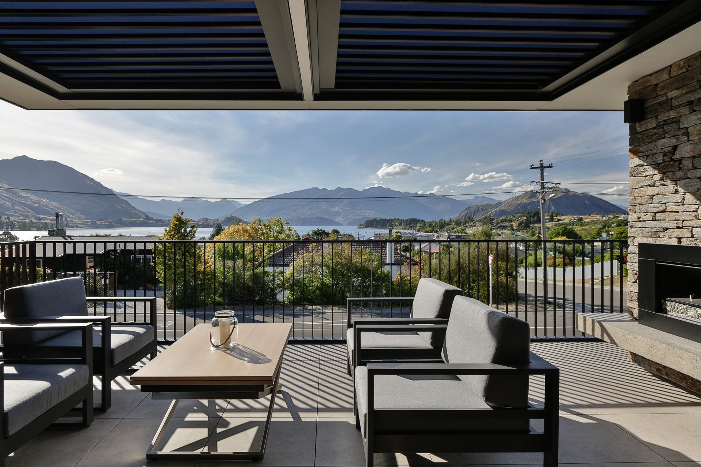
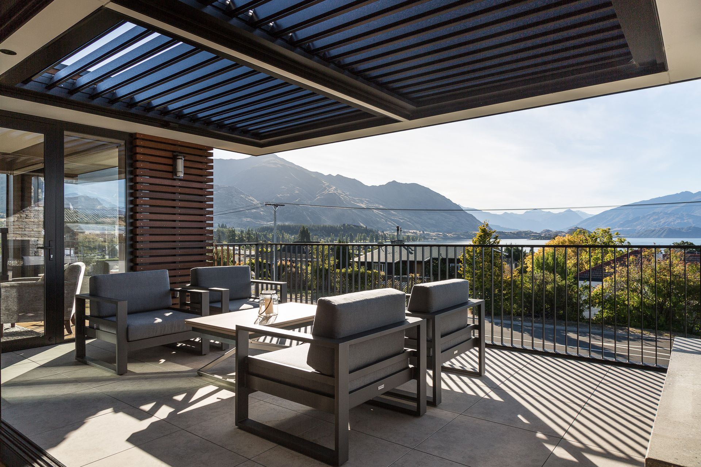
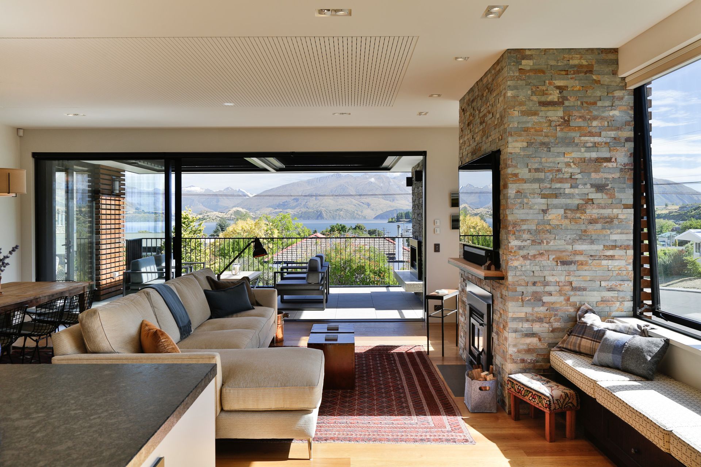
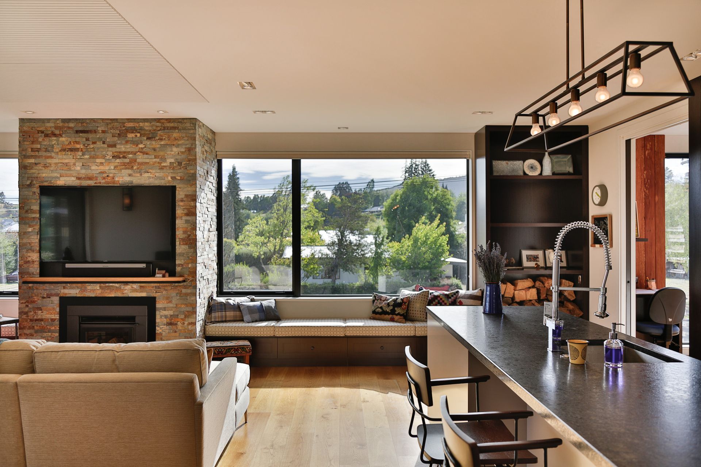
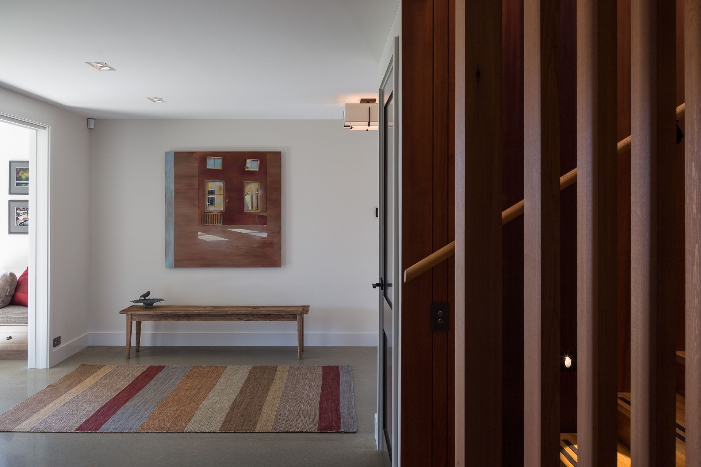
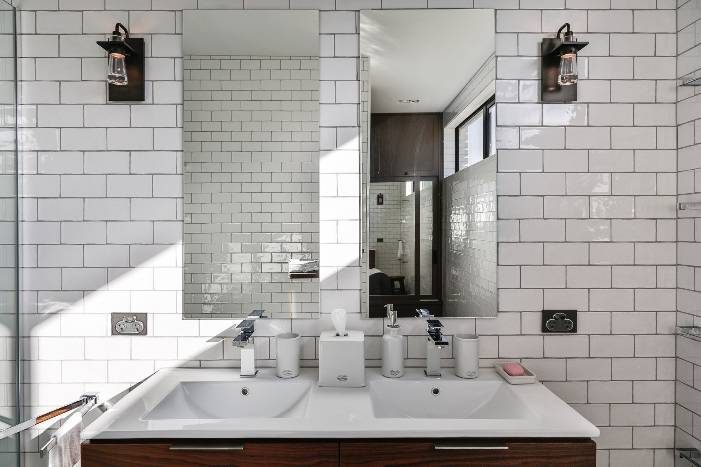
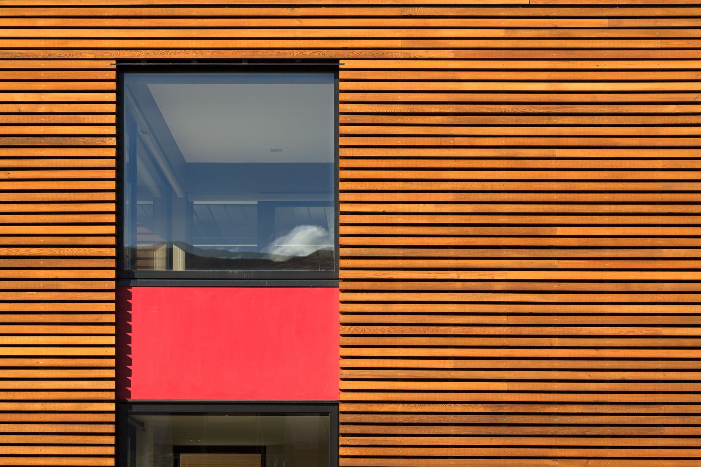
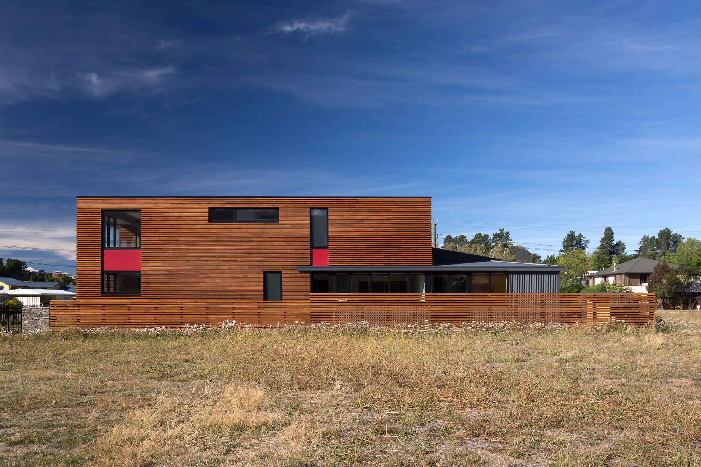
Views and Engagement
Products used
Professionals used

Koia Architects. Koia Architects has been practising the art of architecture for over 20 years. Established in Auckland in 1995 by architect Tony Koia, a second office was opened in Queenstown in 2004. Having offices in both the city and the mountains gives this boutique practice the unique ability to offer a personal and tailored full architectural service, with a commitment to 'Total Design' using sustainable 'Whole of Life' best practice.
“Your home should be a reflection of you, the site and the space in between.”To reflect this commitment Koia Architects Auckland Ltd and Koia Architects Queenstown Ltd were created in 2006 to provide better service to both regions.Initial projects included all types of residential and apartment fit-outs including their integrated interiors, and landscaping design. This quickly expanded to include townhouses, terrace houses, apartment buildings, office fit-outs, commercial projects and hotel design. As part of the maturing New Zealand residential market over, we have enjoyed providing creative solutions for different types of living environments and seeing our clients appreciate the benefits of these.Working in a wide range of residential and commercial projects keeps us fresh and always provides aspects that enrich future projects – regardless of the size or type.Each commission is special and unique. Every client brings a different hierarchy of requirements and we identify these at the outset - whether they be aesthetic, quality, time or budget constraints - so a successful outcome is achieved. We encourage our clients to be involved throughout the design process as this often brings about a more fulfilling result.
Year Joined
2014
Established presence on ArchiPro.
Projects Listed
12
A portfolio of work to explore.
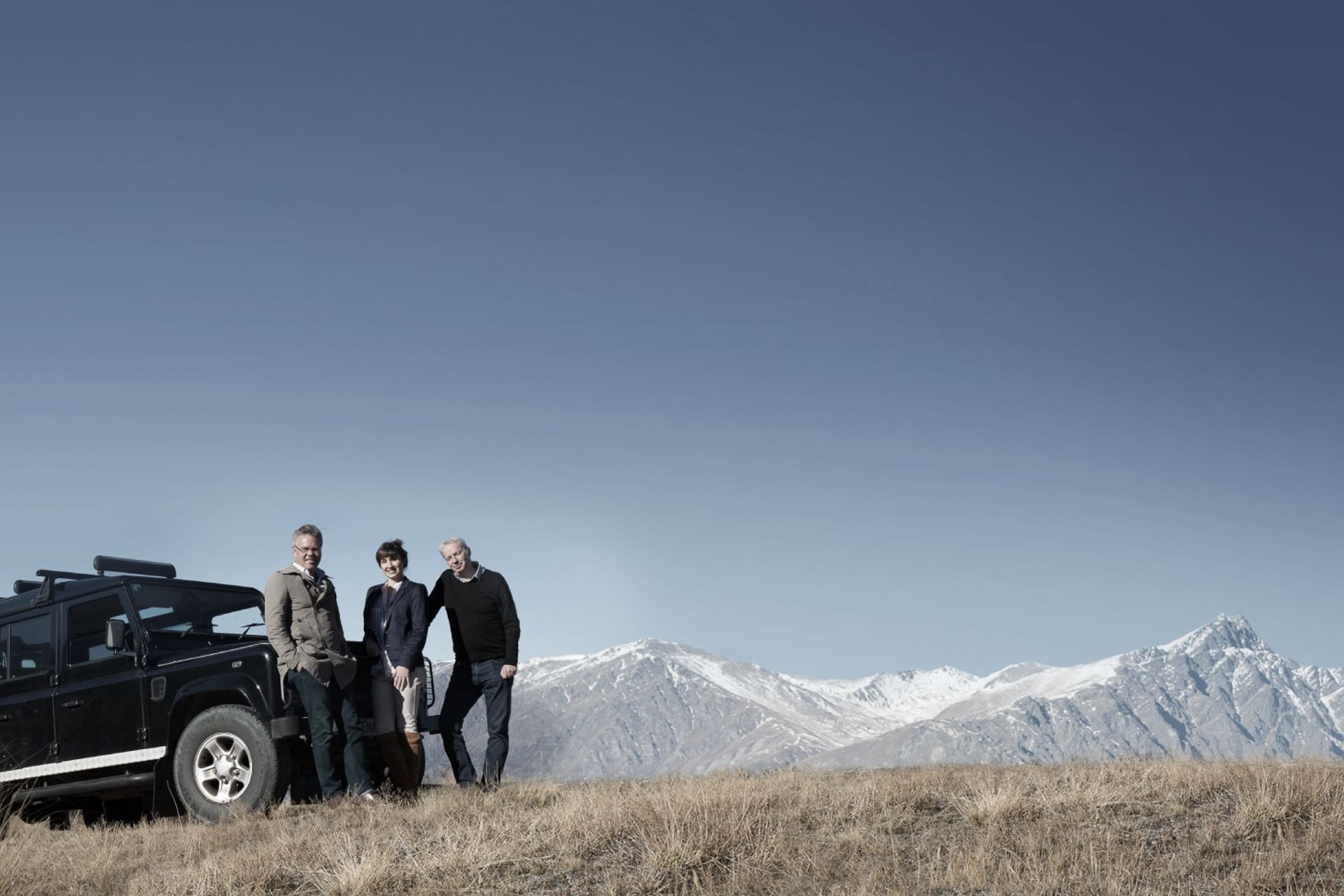
Koia Architects.
Profile
Projects
Contact
Project Portfolio
Other People also viewed
Why ArchiPro?
No more endless searching -
Everything you need, all in one place.Real projects, real experts -
Work with vetted architects, designers, and suppliers.Designed for New Zealand -
Projects, products, and professionals that meet local standards.From inspiration to reality -
Find your style and connect with the experts behind it.Start your Project
Start you project with a free account to unlock features designed to help you simplify your building project.
Learn MoreBecome a Pro
Showcase your business on ArchiPro and join industry leading brands showcasing their products and expertise.
Learn More