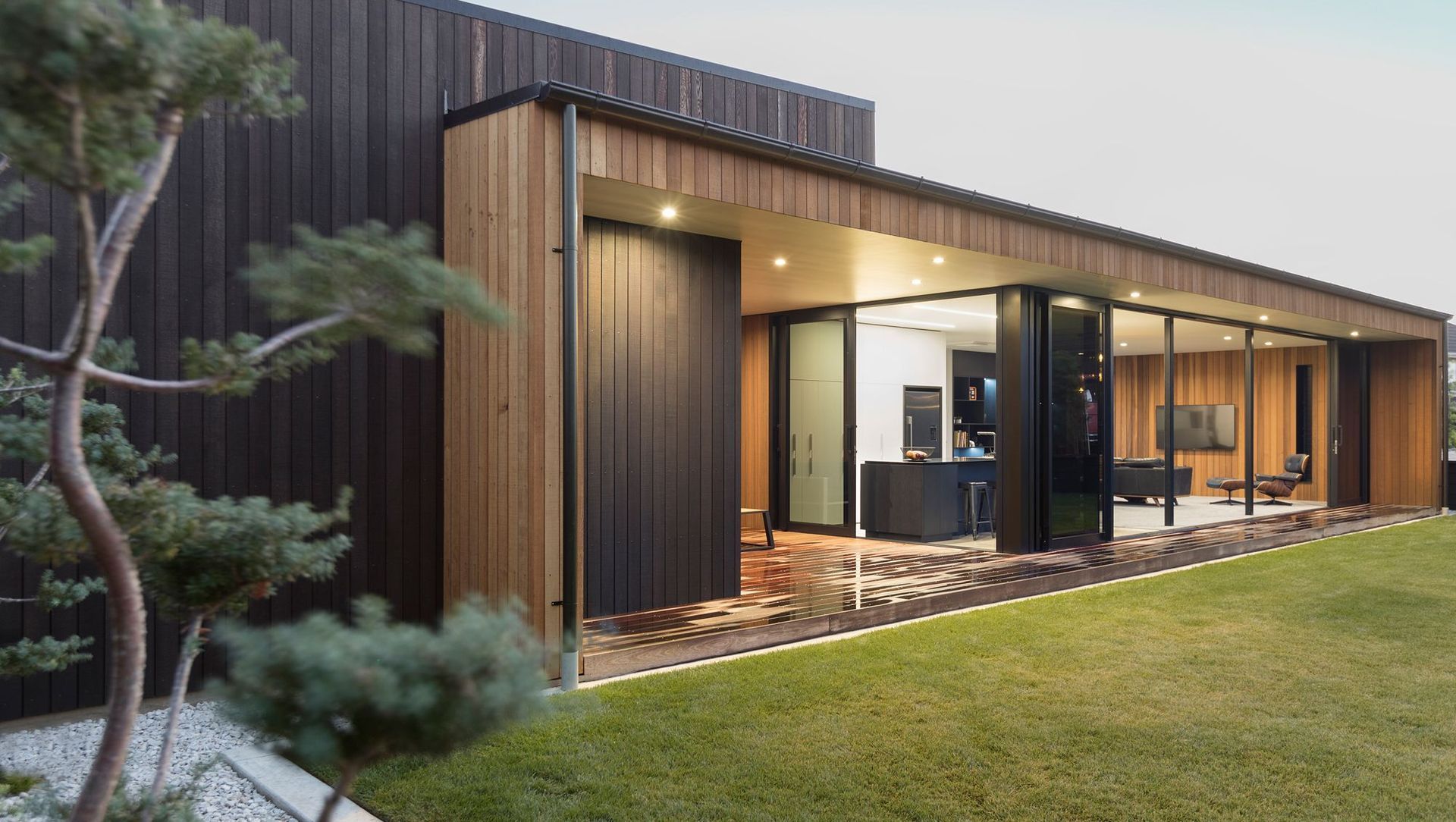About
Durham Residence.
ArchiPro Project Summary - A thoughtfully designed residential dwelling focusing on privacy and interaction, featuring a central entry courtyard, expansive glazing for winter sun, and contrasting cedar cladding to enhance its unique architectural forms.
- Title:
- Durham Residence
- Architectural Designer:
- Noel Jessop Architecture
- Category:
- Residential/
- New Builds
Project Gallery
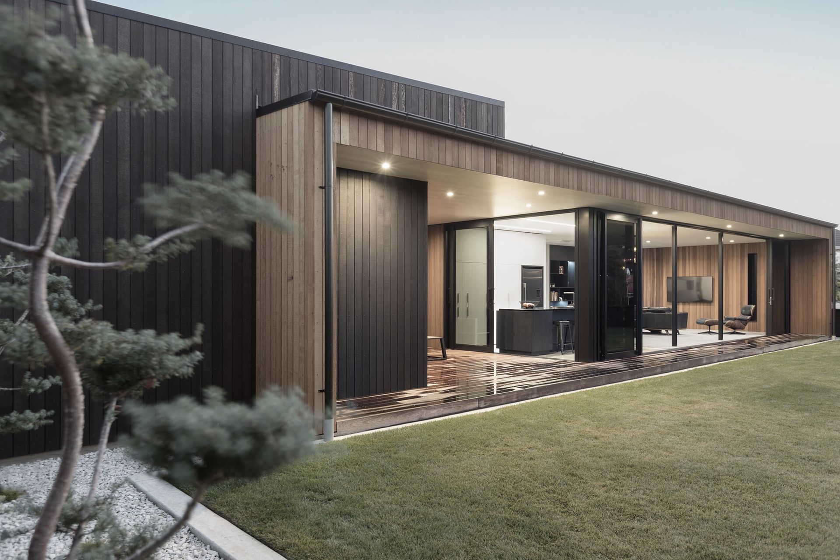
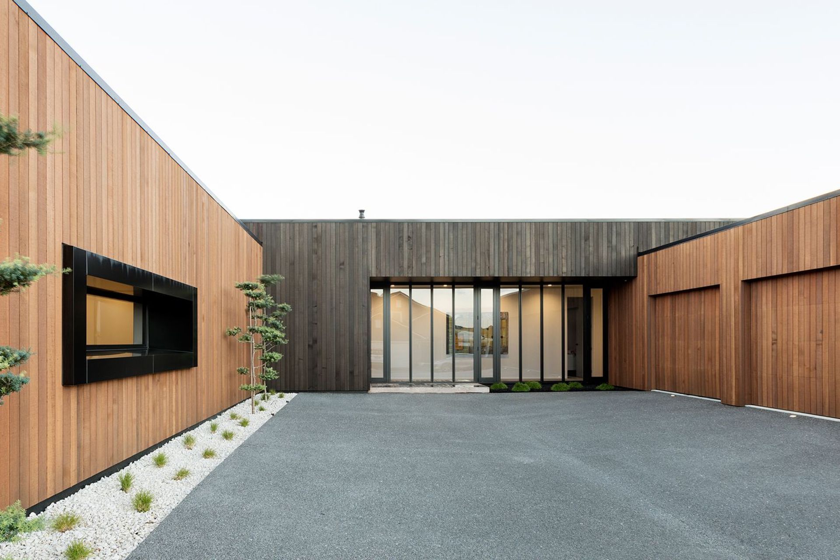
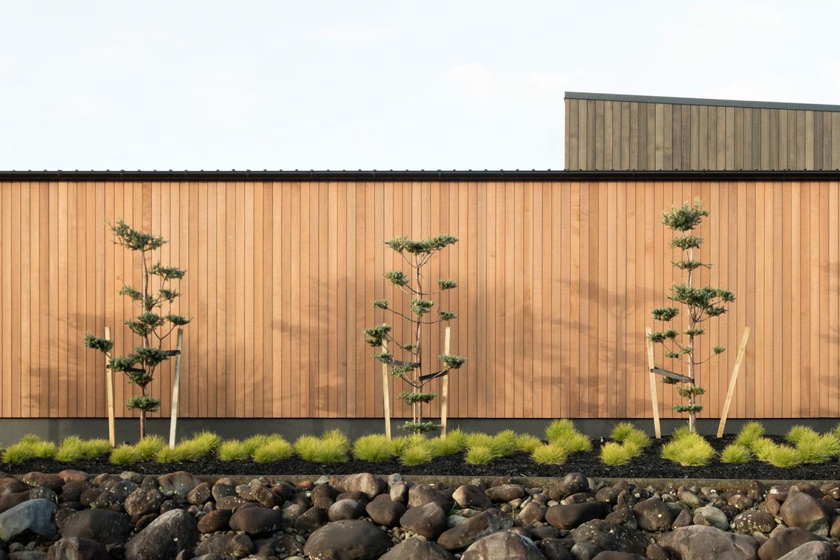
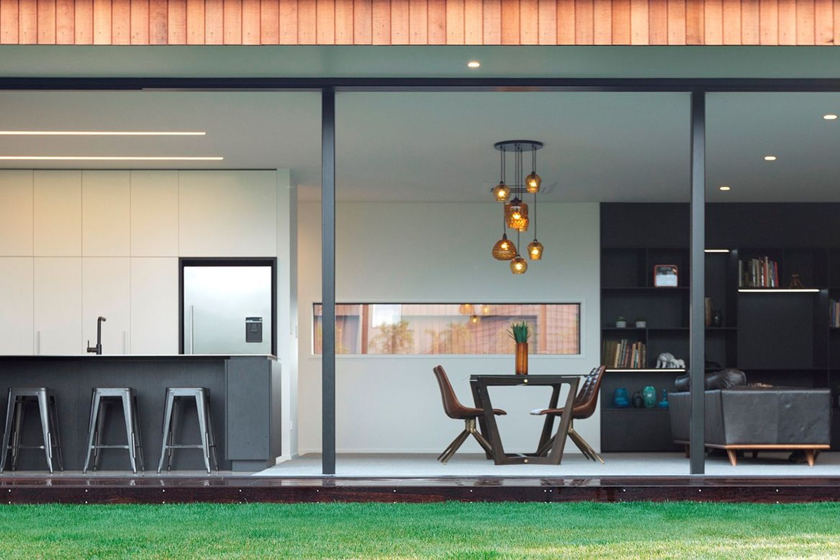
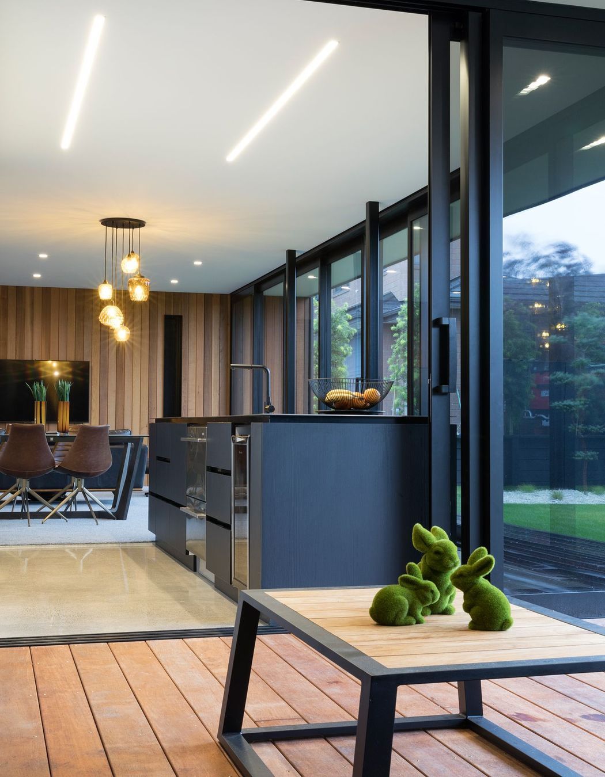
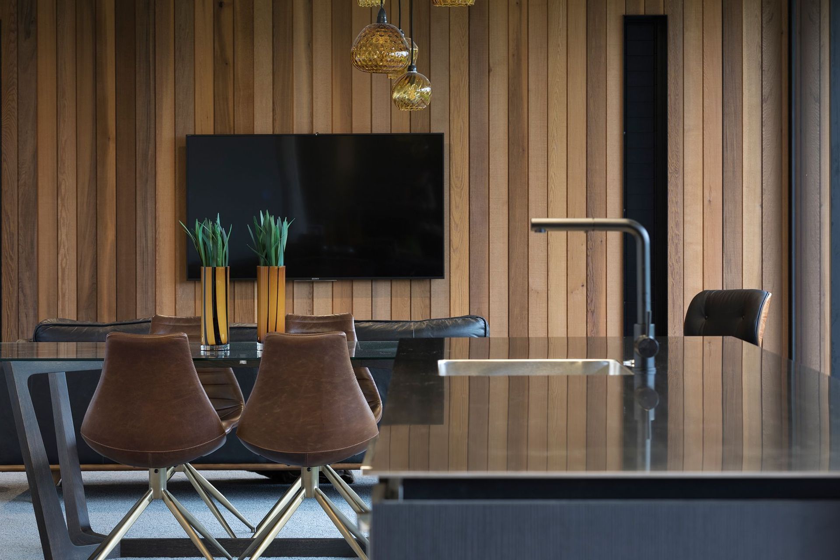
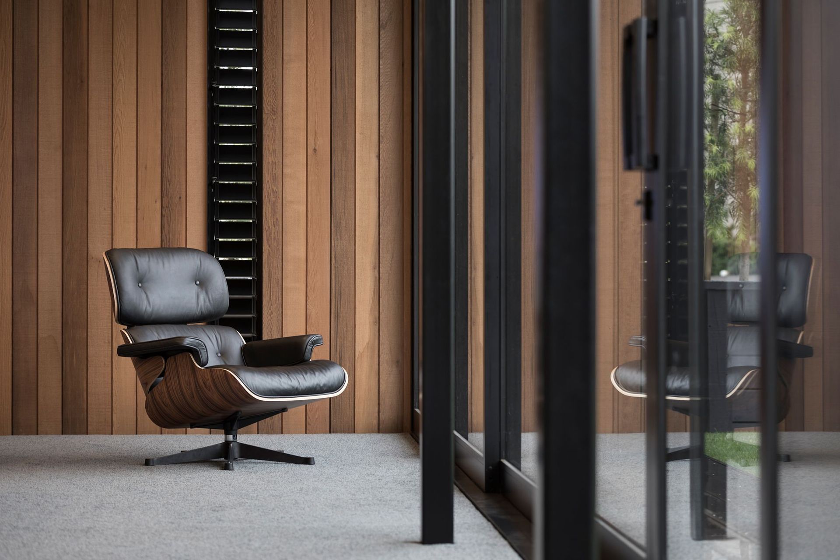
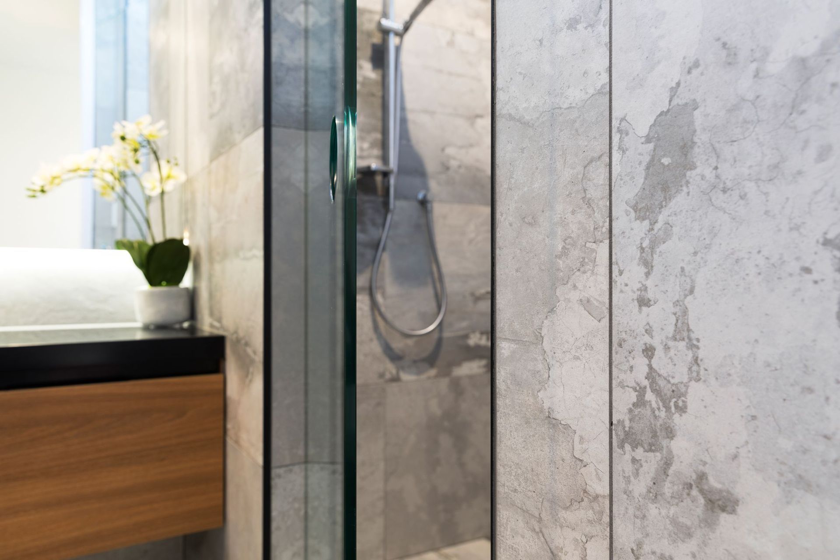
Views and Engagement
Products used
Professionals used

Noel Jessop Architecture. Noel Jessop Architecture is a Hamilton based architectural design team. We are a multi-award winning practice and have an exceptional portfolio of work that can be viewed at www.nja.co.nz.Our experience encompasses coastal and rural homes, large scale residential, commercial and industrial developments, which has led to numerous architectural awards both locally and nationally.We are proud to have been regularly published in Urbis, NZ Home and Garden and Homestyle magazines.NJA strives for the highest standards of client service, design and documentation. At the completion of each project the aim is to have achieved a building that is beyond the client's expectations. Our commitment to providing superior service to our clients has been recognized with a nomination for a Business Excellence Award by the Waikato Chamber of Commerce.Each project is analyzed for its special requirements and opportunities: the end result being not a preconceived idea but a combination of the client's requirements and desires, the site and the budget. Critical consideration is given to the project's specific environmental and historical location, and to the appropriate materials and construction methods of the locality.NJA believes good design will produce sustainable, functional and aesthetically pleasing spaces and buildings that have an enduring quality over time.
Year Joined
2017
Established presence on ArchiPro.
Projects Listed
17
A portfolio of work to explore.
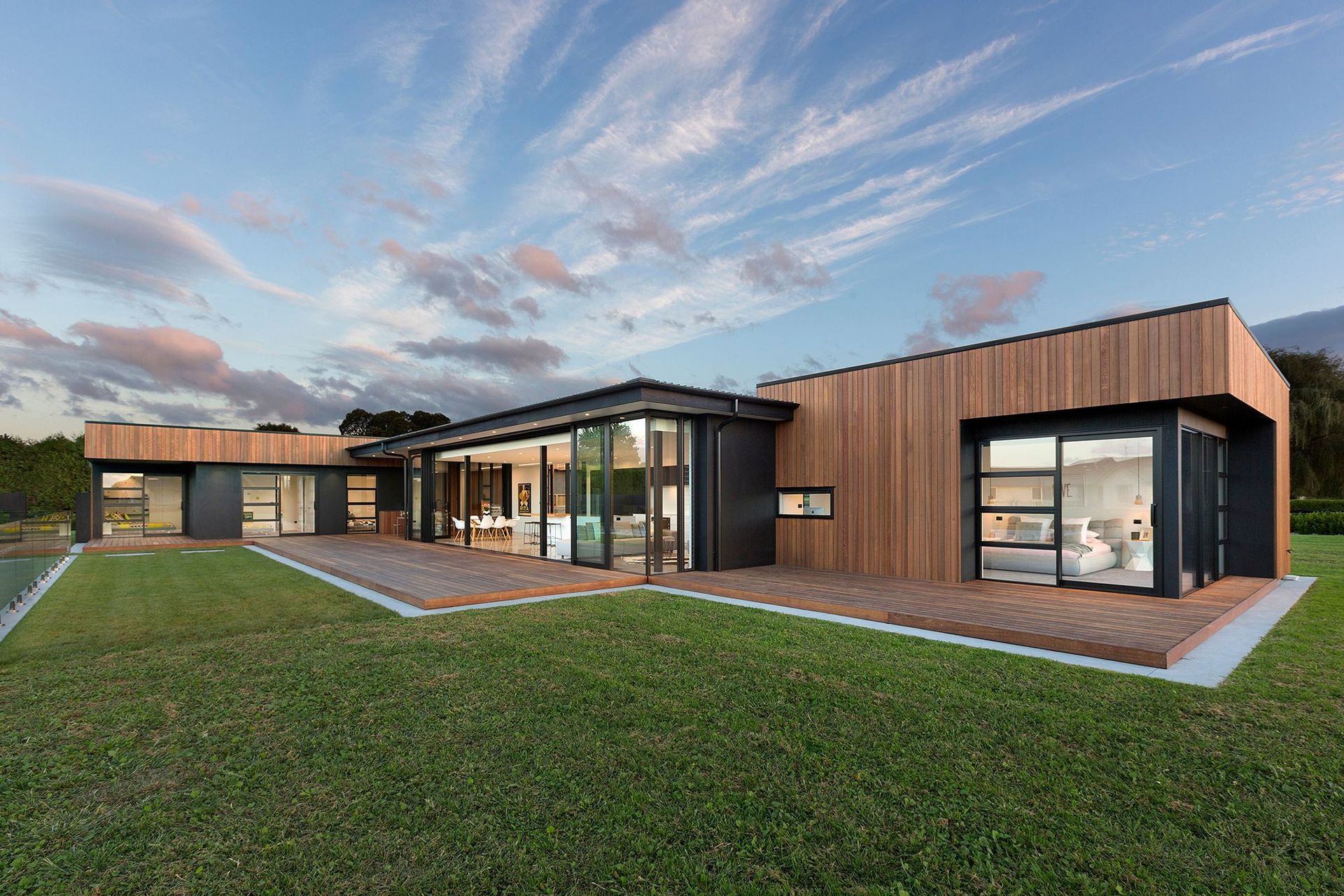
Noel Jessop Architecture.
Profile
Projects
Contact
Project Portfolio
Other People also viewed
Why ArchiPro?
No more endless searching -
Everything you need, all in one place.Real projects, real experts -
Work with vetted architects, designers, and suppliers.Designed for New Zealand -
Projects, products, and professionals that meet local standards.From inspiration to reality -
Find your style and connect with the experts behind it.Start your Project
Start you project with a free account to unlock features designed to help you simplify your building project.
Learn MoreBecome a Pro
Showcase your business on ArchiPro and join industry leading brands showcasing their products and expertise.
Learn More