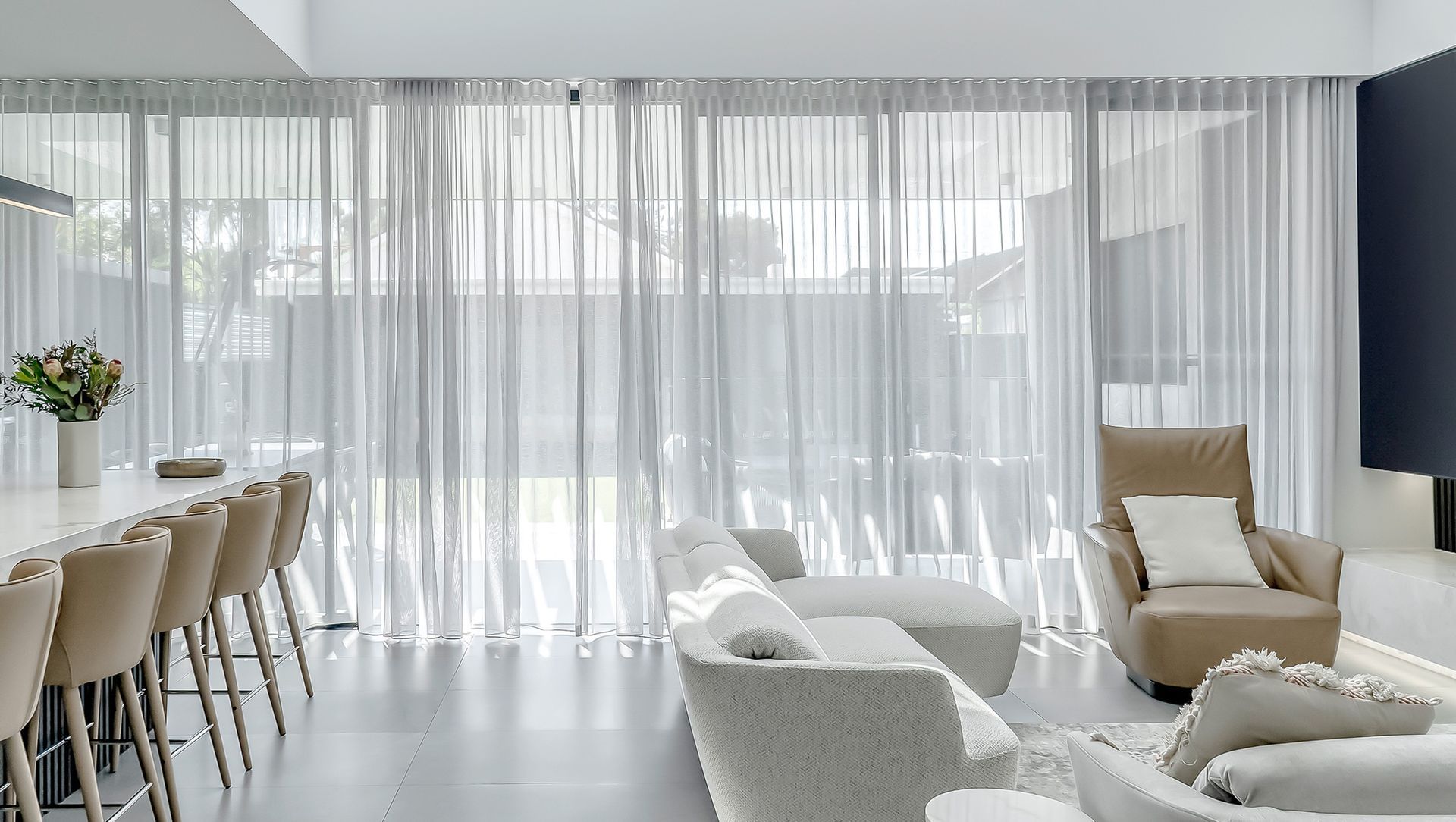About
Earlwood.
ArchiPro Project Summary - A contemporary transformation of a 50-year-old single-storey home into a spacious four-bedroom, double-storey family oasis, featuring seamless indoor-outdoor living, premium finishes, and a luxurious swimming pool.
- Title:
- Earlwood
- Builder:
- Firmus Building
- Category:
- Residential/
- Renovations and Extensions
- Completed:
- 2023
- Building style:
- Contemporary
Project Gallery
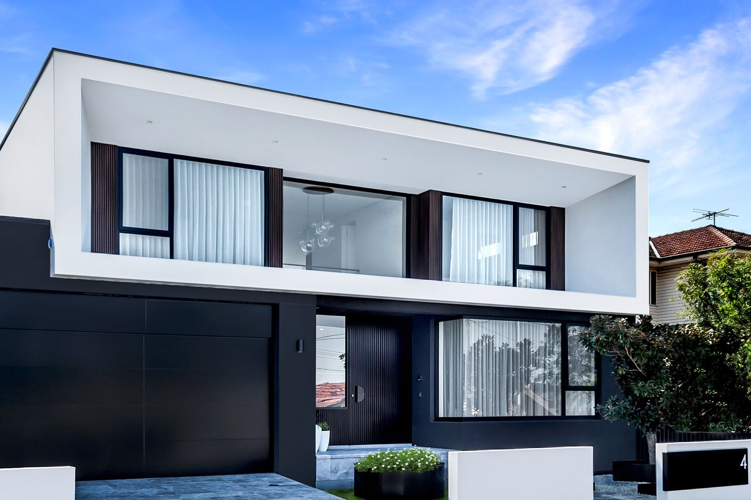
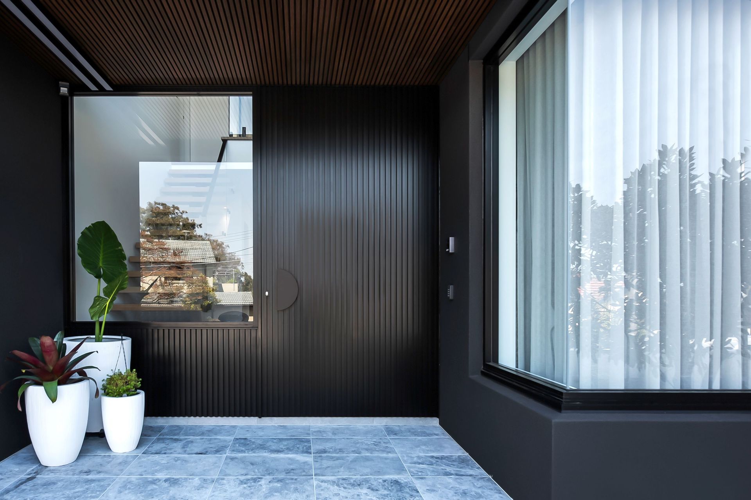
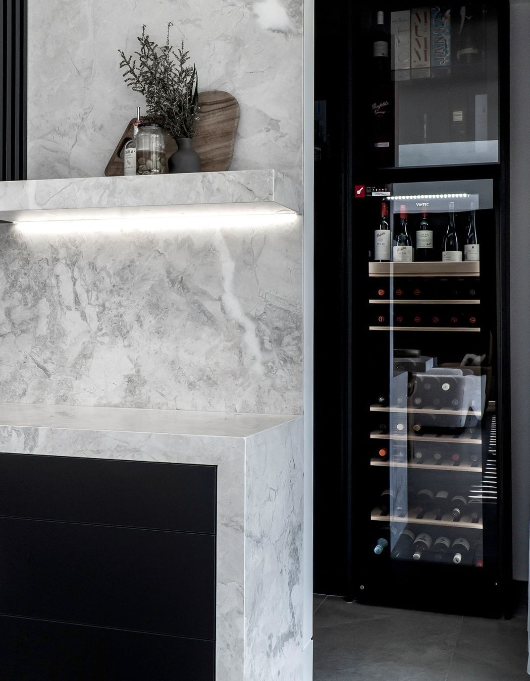
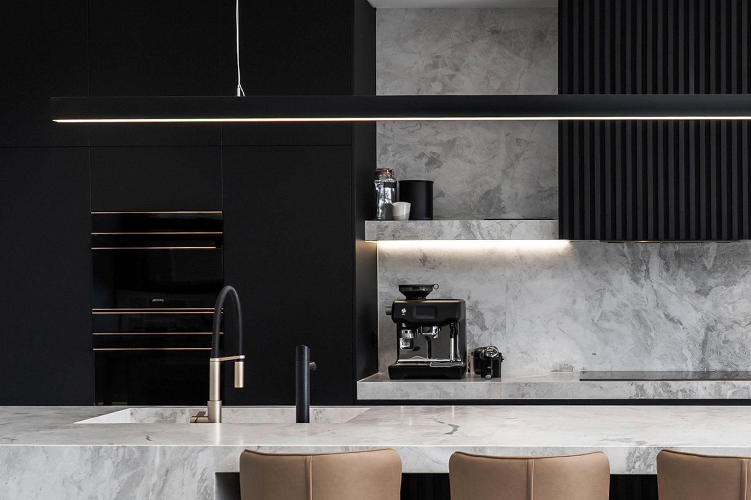
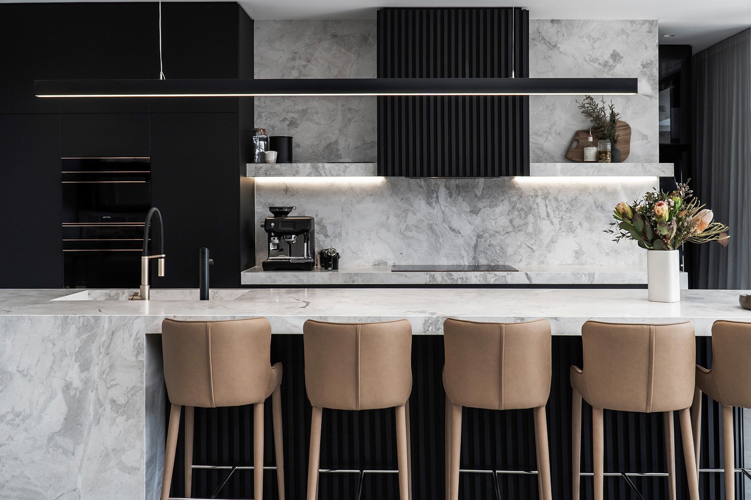
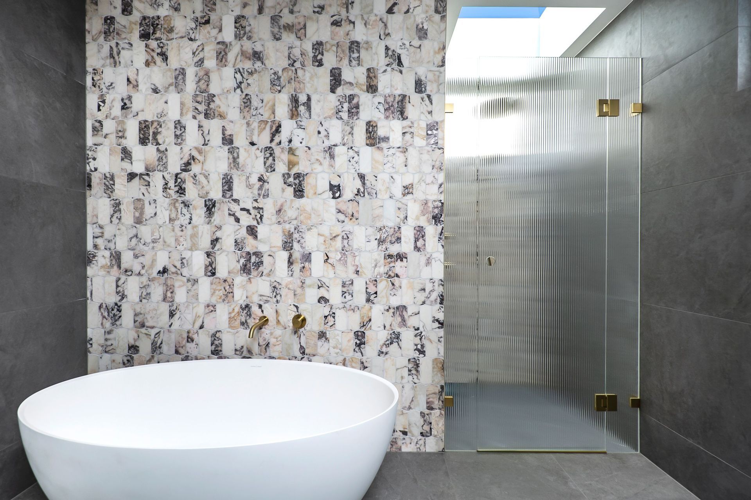
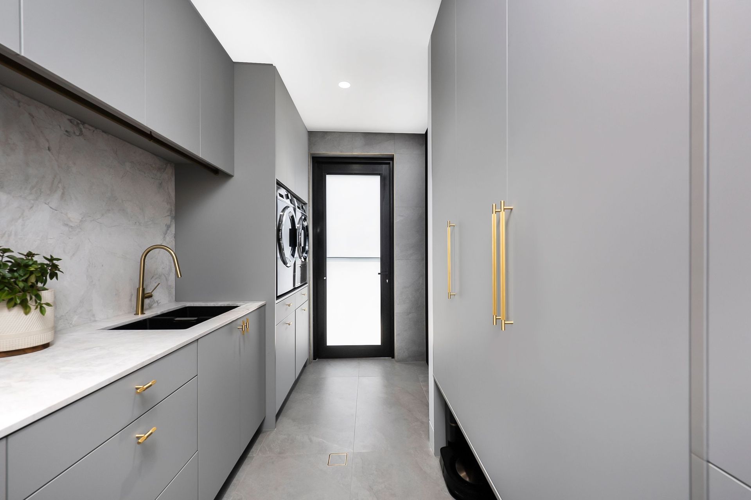
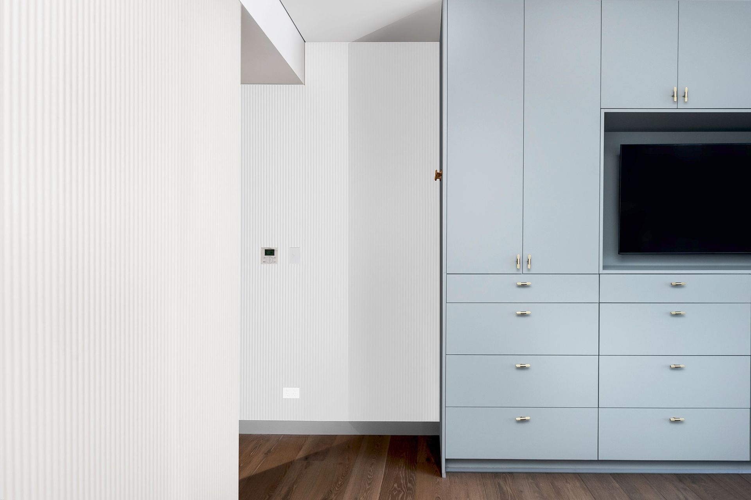
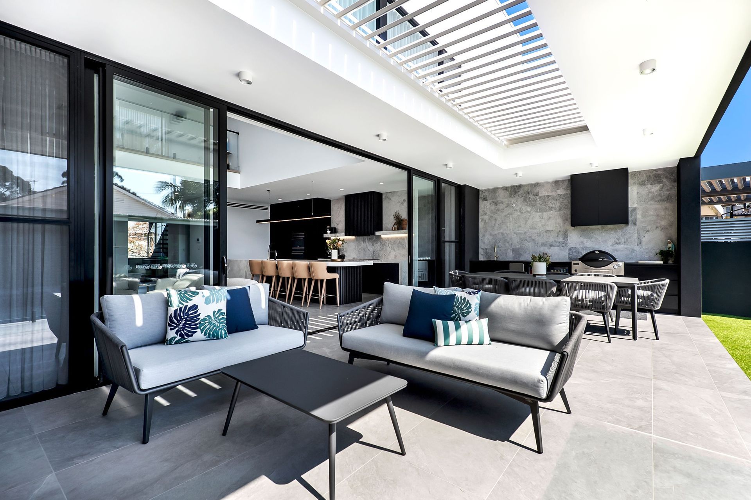
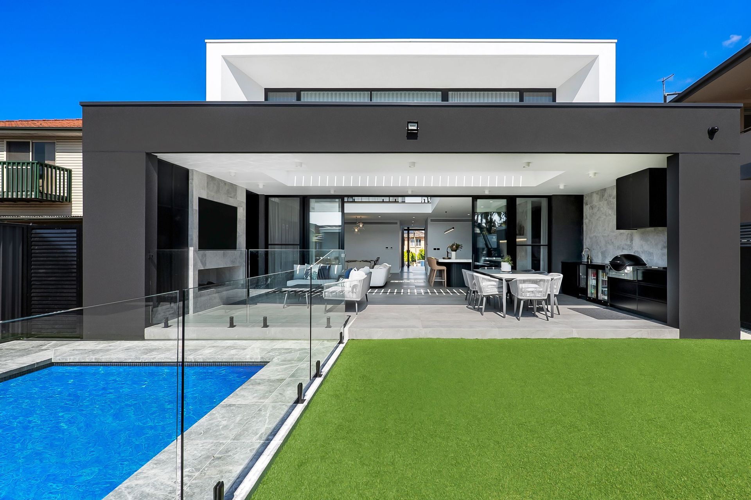
Views and Engagement

Firmus Building. At Firmus Building we offer specialisation in building and construction. Our experienced, hands on family operation takes great pride in consistently delivering outstanding projects and positive customer experiences characterised by quality and value.
Thanks to long standing relationships with reliable and experienced contractors, Firmus Building is able to provide tailored solutions which meet our clients’ needs. For us, personalised service, client satisfaction, quality workmanship, accountability and efficiency are always in scope.
Whether it’s project management or major alterations and additions, from concept to completion, you can rely on Firmus Building for your next project journey.
Founded
2013
Established presence in the industry.
Projects Listed
11
A portfolio of work to explore.
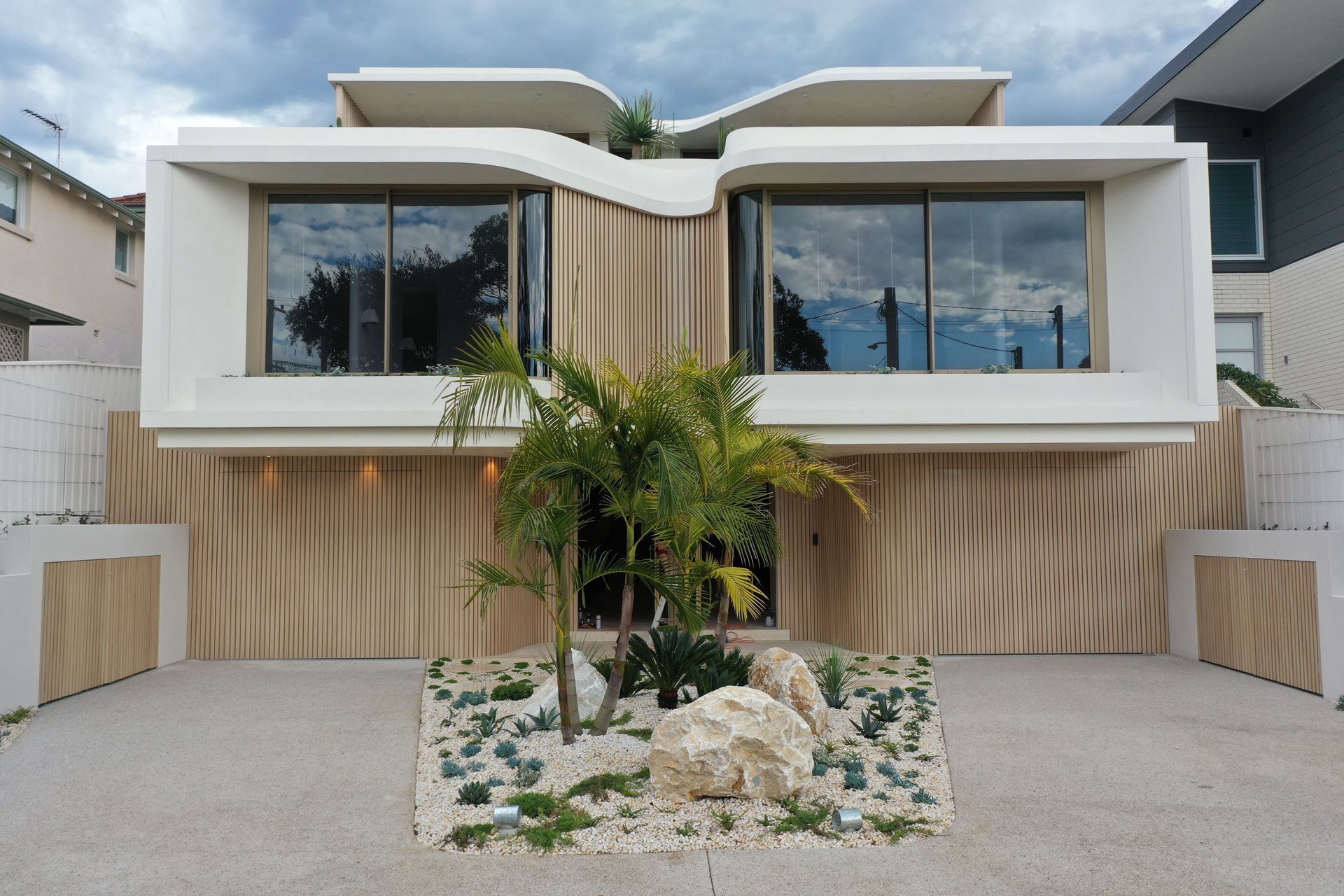
Firmus Building.
Profile
Projects
Contact
Other People also viewed
Why ArchiPro?
No more endless searching -
Everything you need, all in one place.Real projects, real experts -
Work with vetted architects, designers, and suppliers.Designed for New Zealand -
Projects, products, and professionals that meet local standards.From inspiration to reality -
Find your style and connect with the experts behind it.Start your Project
Start you project with a free account to unlock features designed to help you simplify your building project.
Learn MoreBecome a Pro
Showcase your business on ArchiPro and join industry leading brands showcasing their products and expertise.
Learn More