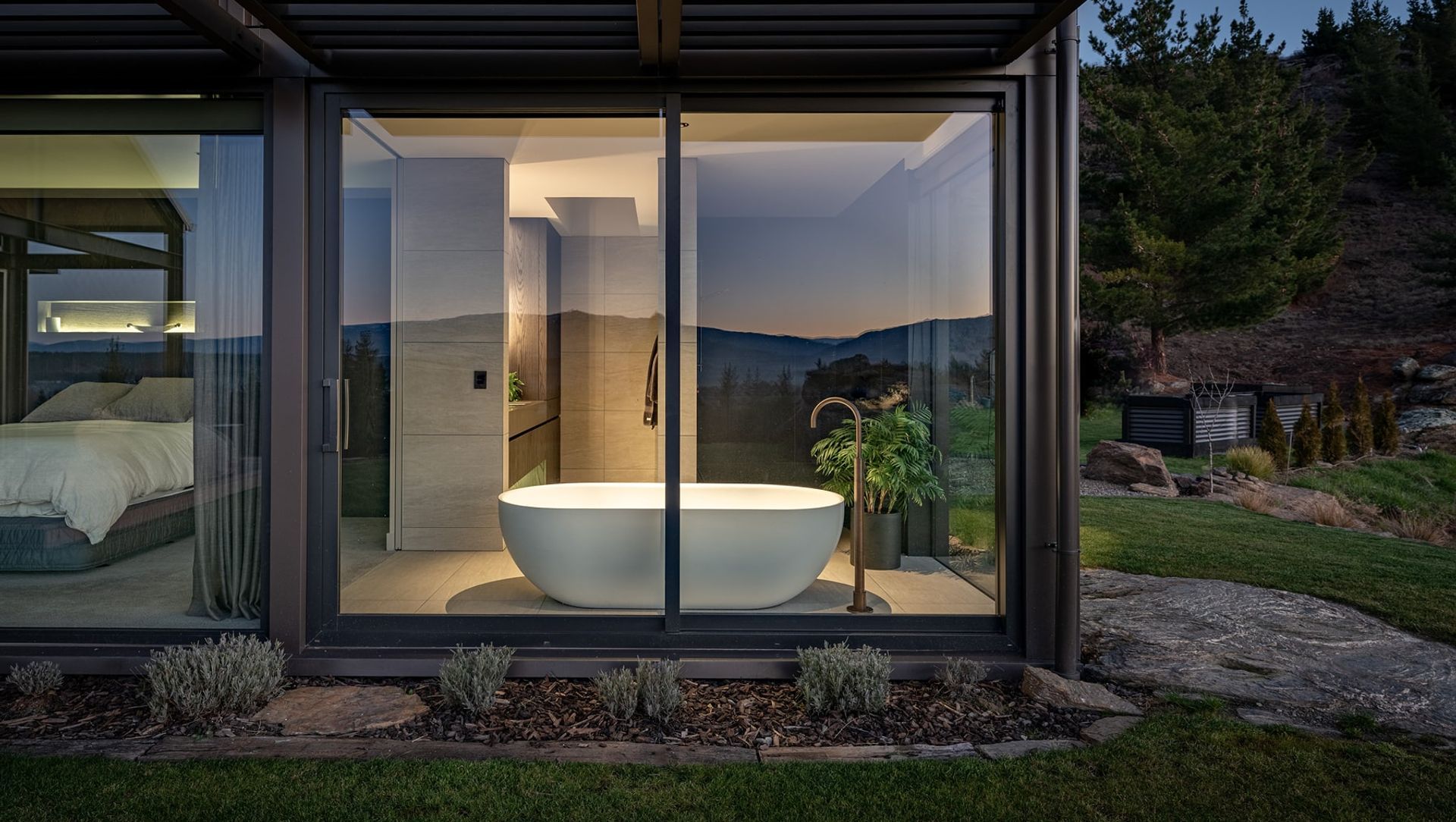About
Earnscleugh Ridge.
ArchiPro Project Summary - A stunning residence on Earnscleugh Ridge, designed for entertaining and harmonizing with the natural beauty of the Clutha River Valley, featuring elegant architecture and bespoke interiors.
- Title:
- Earnscleugh Ridge
- Manufacturers and Supplier:
- Plumbline
- Category:
- Residential/
- Interiors
- Photographers:
- Simon Larkin
Project Gallery
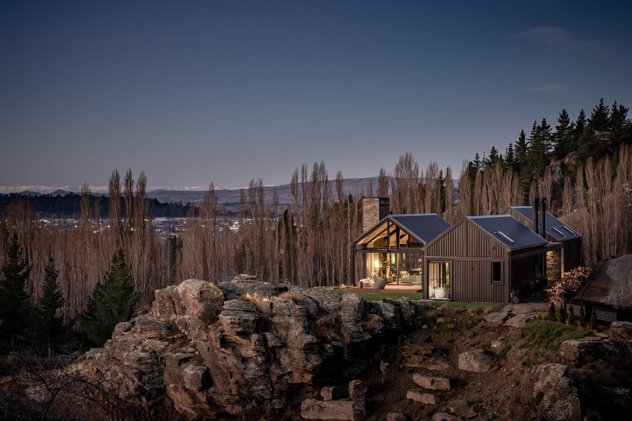
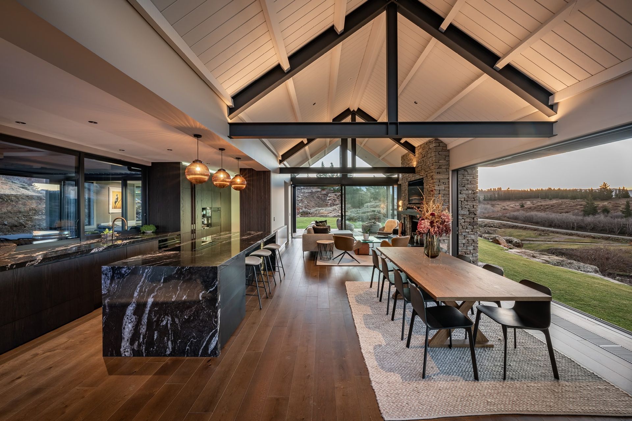
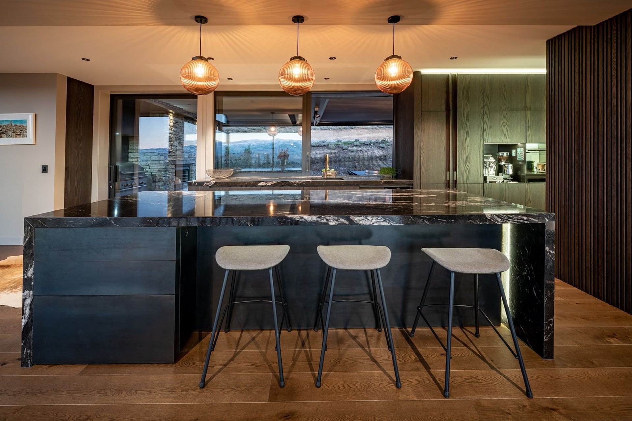
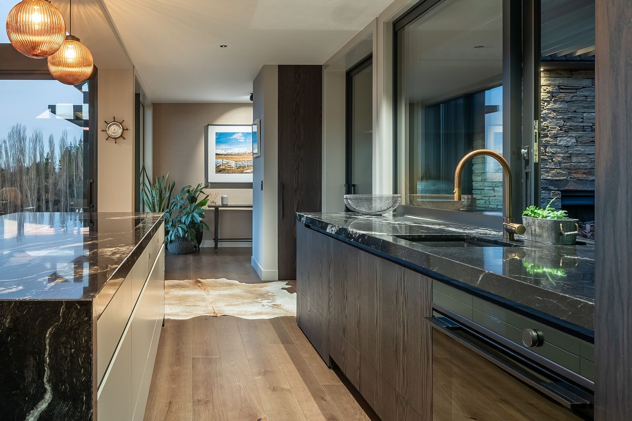
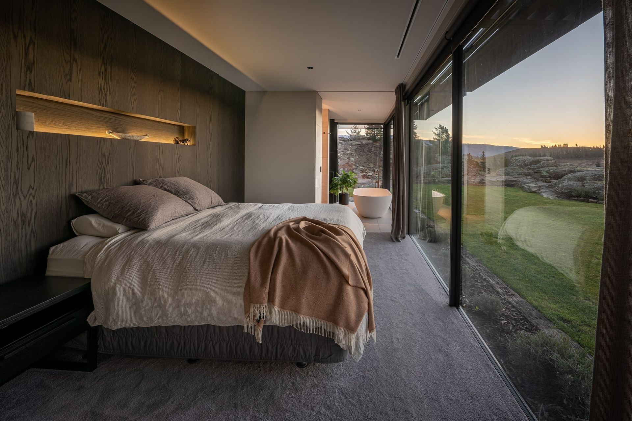
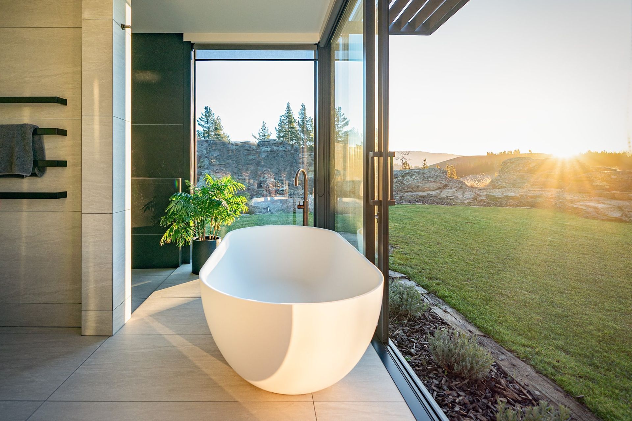
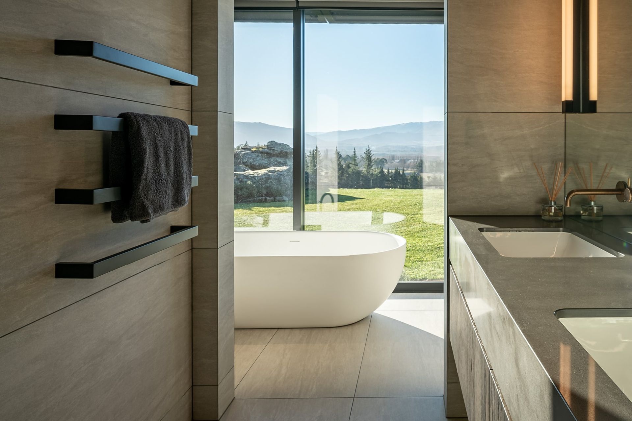
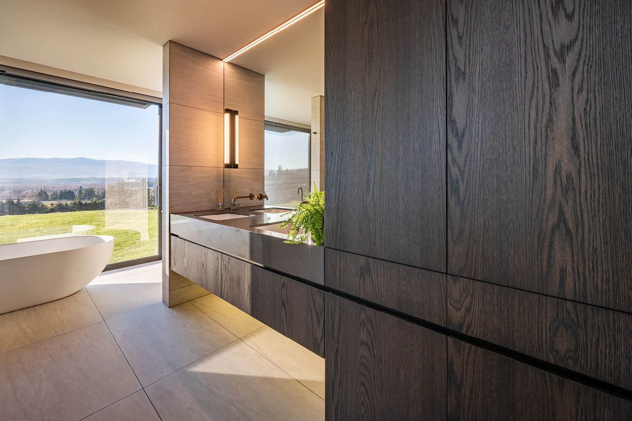
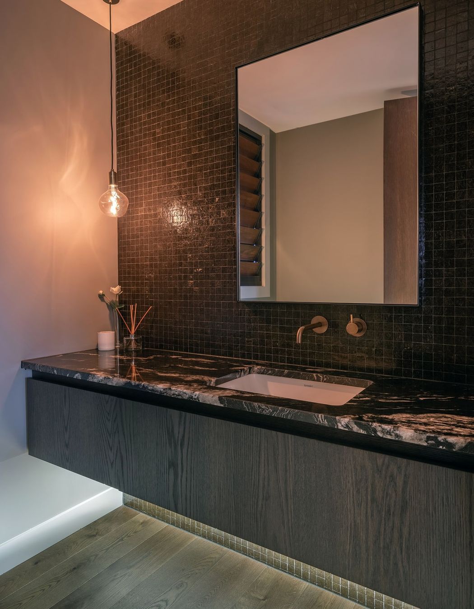
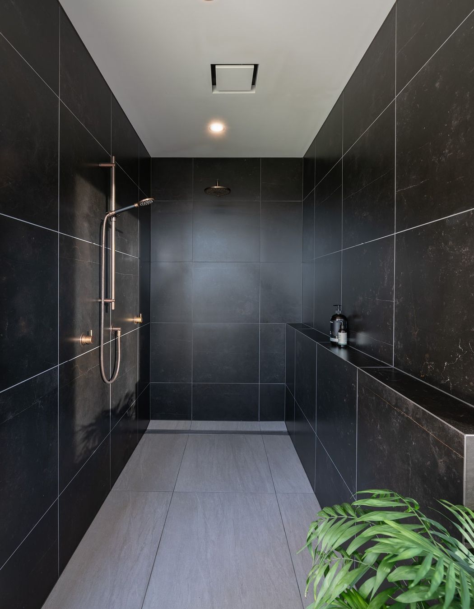
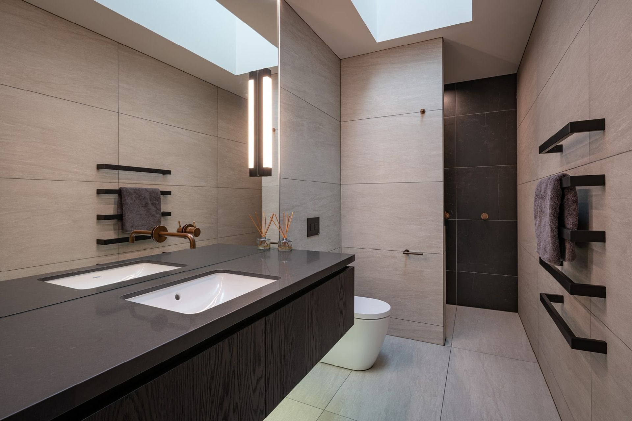
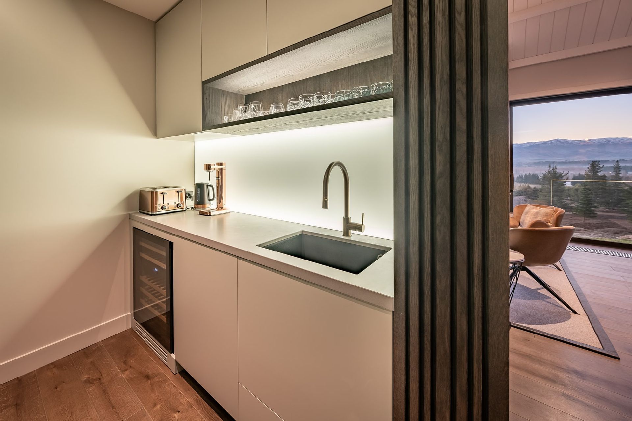
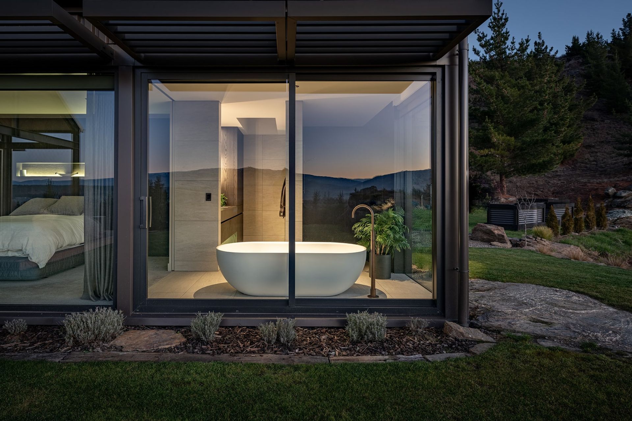
Views and Engagement
Products used
Professionals used

Plumbline. Elemental Beauty in Architectural Kitchen & Bathware.
Showrooms: Auckland, Wellington & soon Melbourne
Available at leading retailers
Founded
1990
Established presence in the industry.
Projects Listed
88
A portfolio of work to explore.
Responds within
19hr
Typically replies within the stated time.
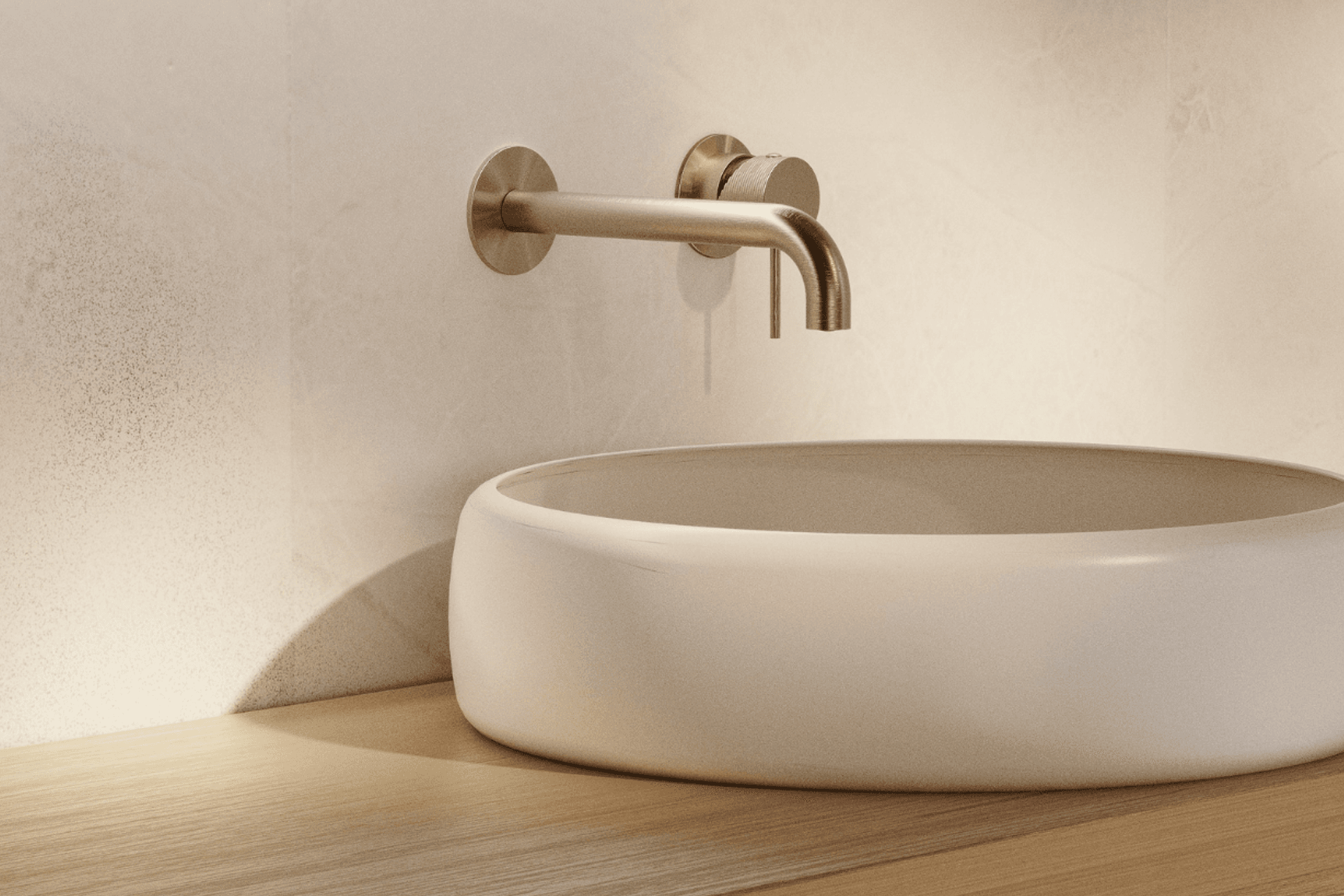
Plumbline.
Profile
Projects
Contact
Other People also viewed
Why ArchiPro?
No more endless searching -
Everything you need, all in one place.Real projects, real experts -
Work with vetted architects, designers, and suppliers.Designed for New Zealand -
Projects, products, and professionals that meet local standards.From inspiration to reality -
Find your style and connect with the experts behind it.Start your Project
Start you project with a free account to unlock features designed to help you simplify your building project.
Learn MoreBecome a Pro
Showcase your business on ArchiPro and join industry leading brands showcasing their products and expertise.
Learn More