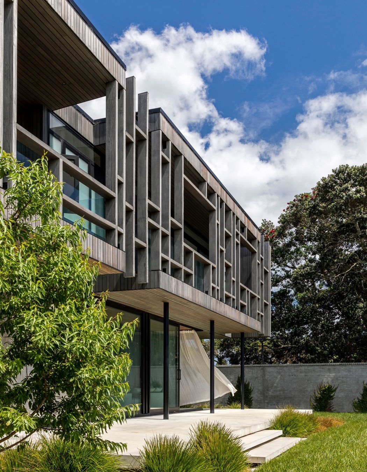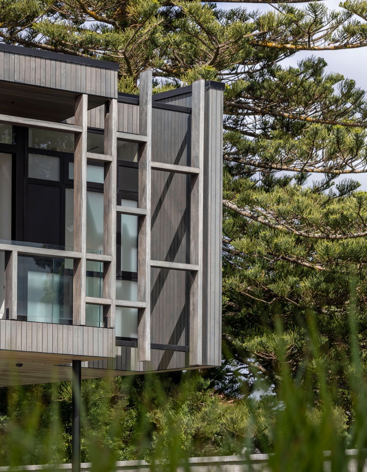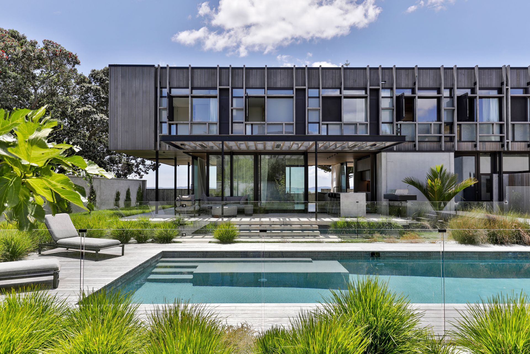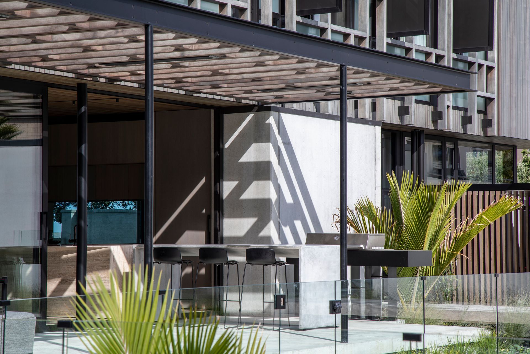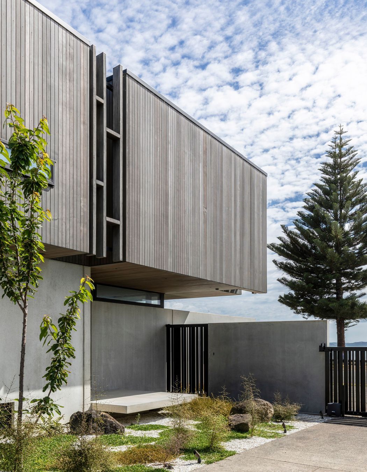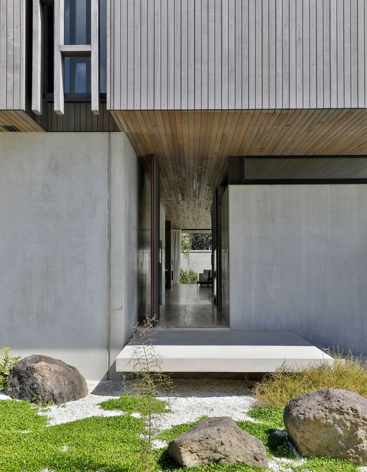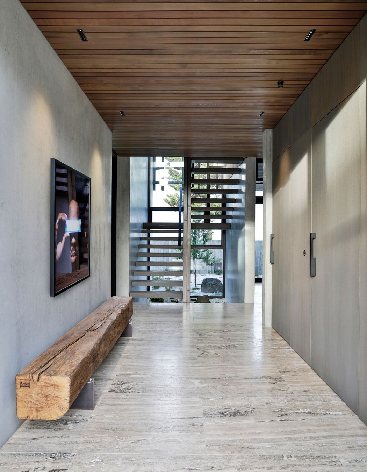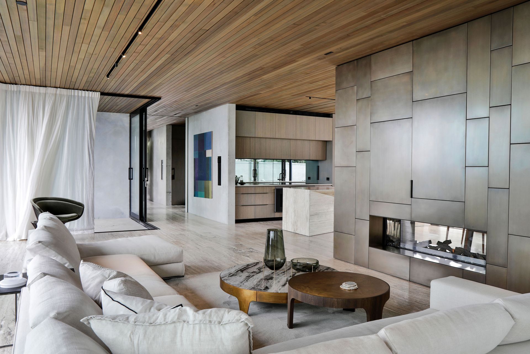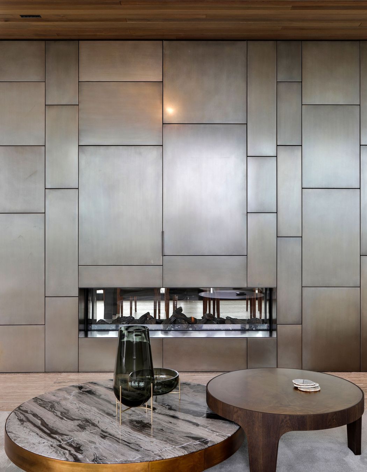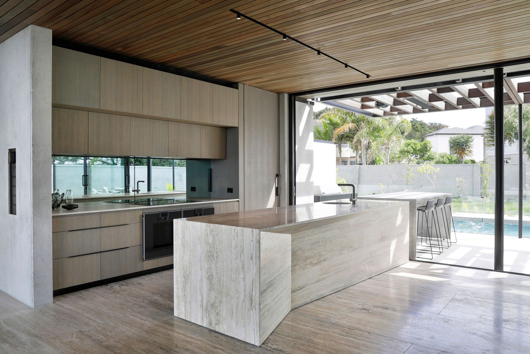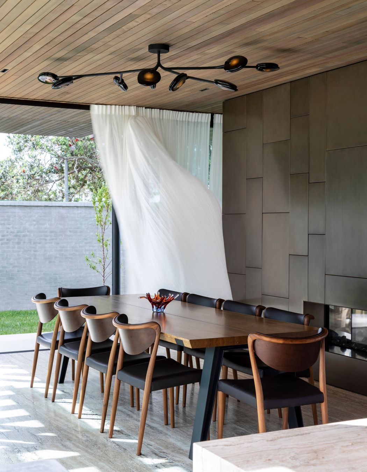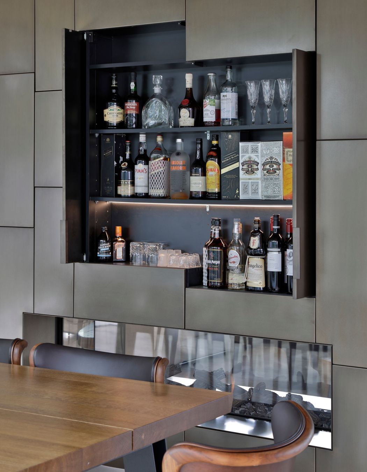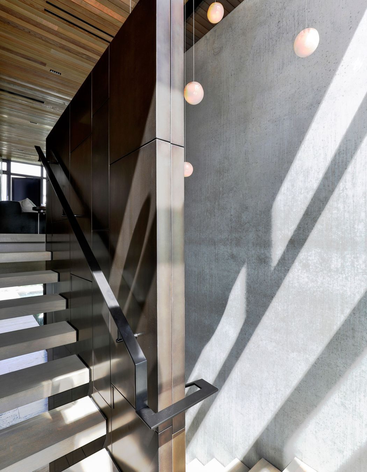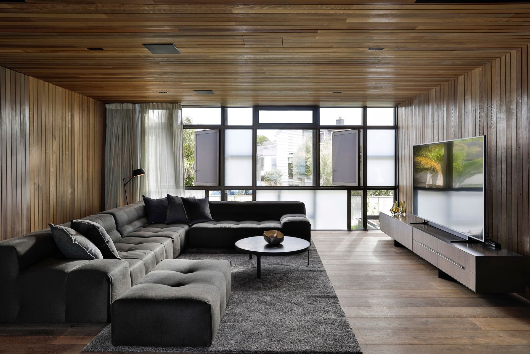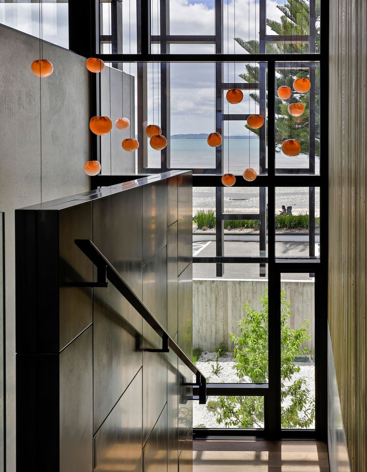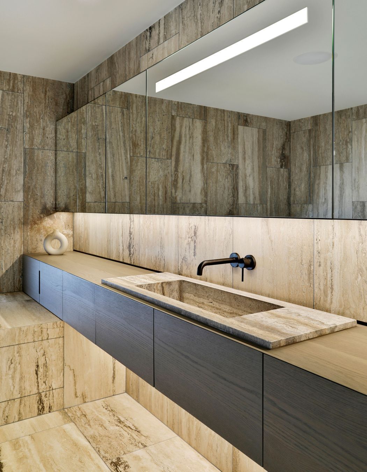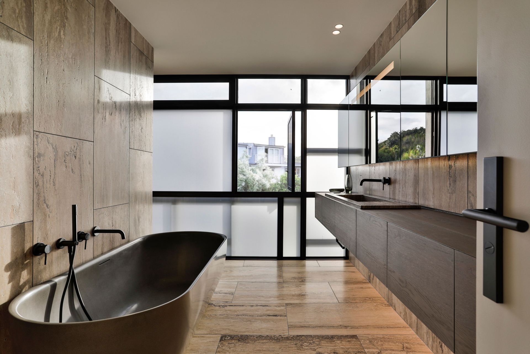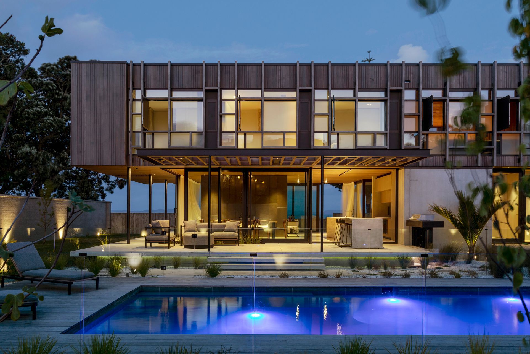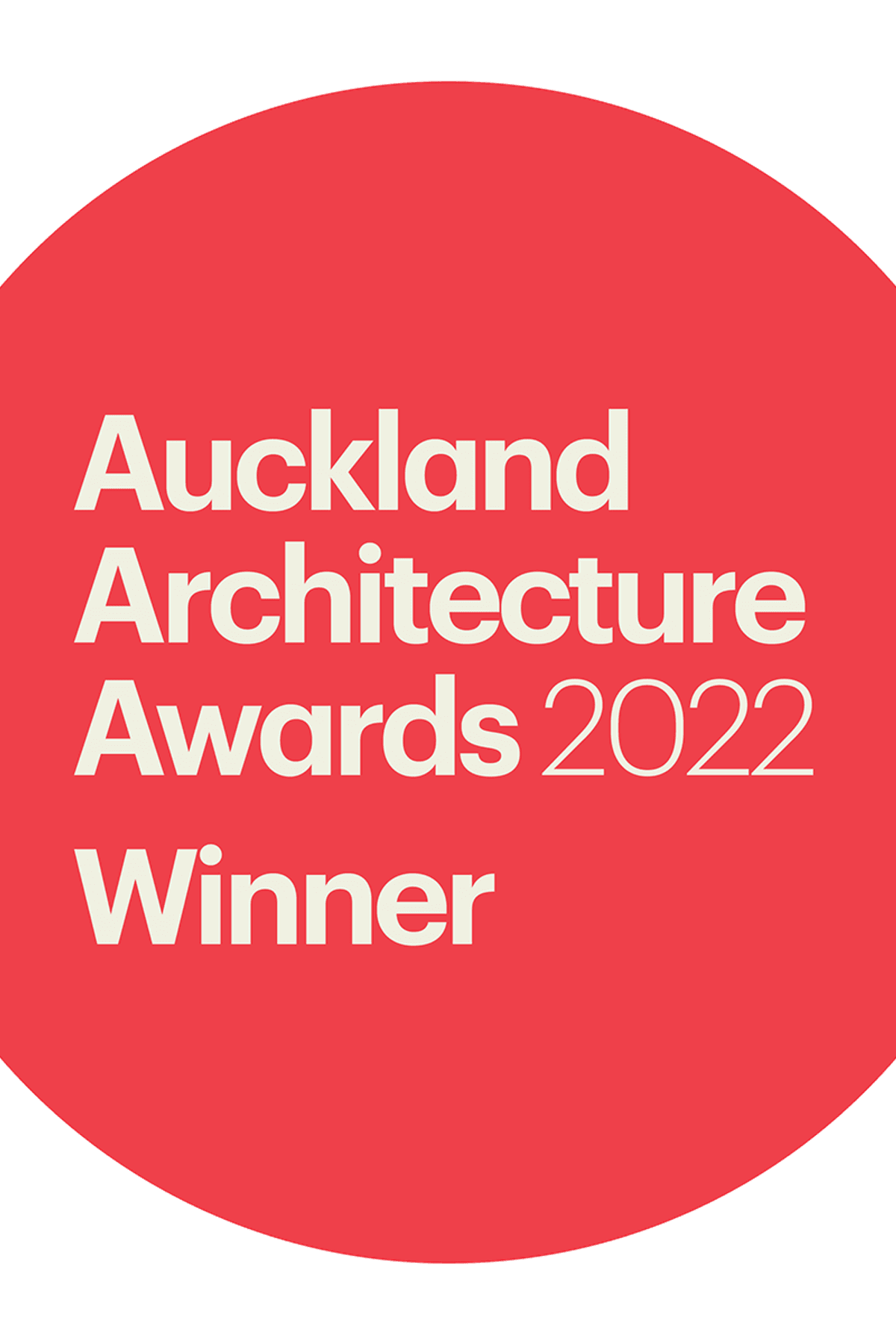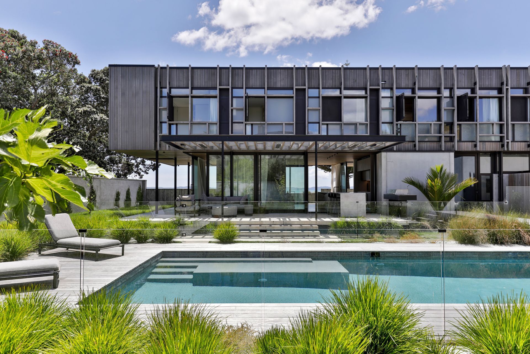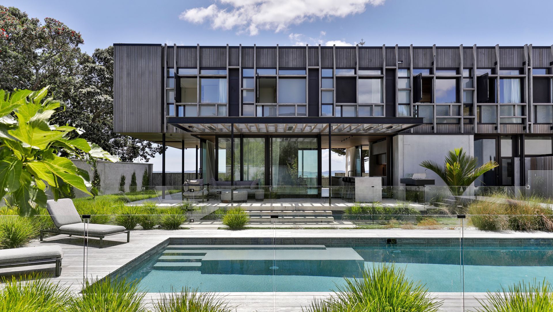Winner - NZIA Auckland Architecture Awards 2022
Finalist - Home Magazine Home of the Decade 2015 - 2025
Most projects take at least several years to complete, from the first meeting until the keys are handed over. But for this beach house, located 30 minutes out of Auckland Central on the eastern beaches overlooking Waiheke Island and Motuihe, the timeline from first engagement to completion was close to a decade.
During that time the project went through a series of different development ideas, but in the end, the brief for the project developed into something quite simple: a single family home, where the owner’s children and grandchildren would be encouraged to come and stay on a regular basis.
“It’s quite an undeveloped beachside setting,” says architect Matt Brew, “It has this special feel, like the New Zealand beachside holiday destinations I remember from my childhood.”
Of course, the beach aspect had to be captured, while also creating a sense of privacy from the adjacent street.
To enable this to happen, the building has been orientated parallel to the beach, to maximise the view to the water, while creating a large private garden to the rear of the site, including a pool, orchard and vegetable garden.
The form is conceived as a simple suspended timber box, containing the bedrooms and an upstairs private living area, supported on a series of precast concrete walls that define the ground floor living space and service areas.
Through a series of grid patterns, the timber form of the upper level is penetrated by a series of horizontal and vertical voids, which visually breaks up its mass. This leaves a transitional space with a delicate timber screen where the form has been deconstructed, referencing the verandahs and fretwork found on traditional villas.
These grid patterns have been subtly repeated throughout the project, creating a visual continuity that feels both calming and grounding.
The exterior materiality references a minimal palette. Matt says the muted tones of the materials sit in context with the tones of the beach setting.
“We've got a series of concrete precast walls on the ground level, and they’re left in a natural finish. On the upper level there’s cedar cladding, iroko hardwood timber screens and pergola, all oiled to provide a consistent warm grey finish.”
In contrast to the muted and tactile timbers, a dark bronze has been used on the window joinery, and the steel work on the exterior is black.
The juxtaposition of hard and soft, bold and muted is carried through into the interior, with a materiality that echoes the sophisticated and textural palette of the exterior.
“The concrete walls on the outside of the building are also expressed on the inside. However when combined with a lovely light travertine floor tile, bronze panel cladding on the fireplace and stair, timber cabinetry and cedar ceiling lining, there is a feeling of warmth to the interiors.”
The layout of the houses is logical and spacious, while also creating a sense of journey. From the street, visitors are transported into the private realm of the house through a gate that brings them into an entry courtyard. From there a large pivot door gives access to the house, where a corridor runs as the main axis through the ground floor, from the entry down to the living areas, kitchen and out to the pool.
On the street front side of that central hallway, a stairwell can be accessed, offering sea views as the reward as you climb. The stair opens to a cosy living area, with the master suite to its left, while a series of bedrooms with views of the sea are found on the right.
The perforations into the building’s structure, and the overlay of grid patterns in textural materials, mean that from the second floor you’re treated to a series of interesting views, and aspects that cast ever-changing shadow and light on the space in a magical way.
It is this transcendent and sculptural aspect of the project that is Matt’s favourite part of the design.
“There’s a simplicity to the building, but there’s also an underlying complexity to it and the nice thing is you don’t see it straight away – you discover it.”

