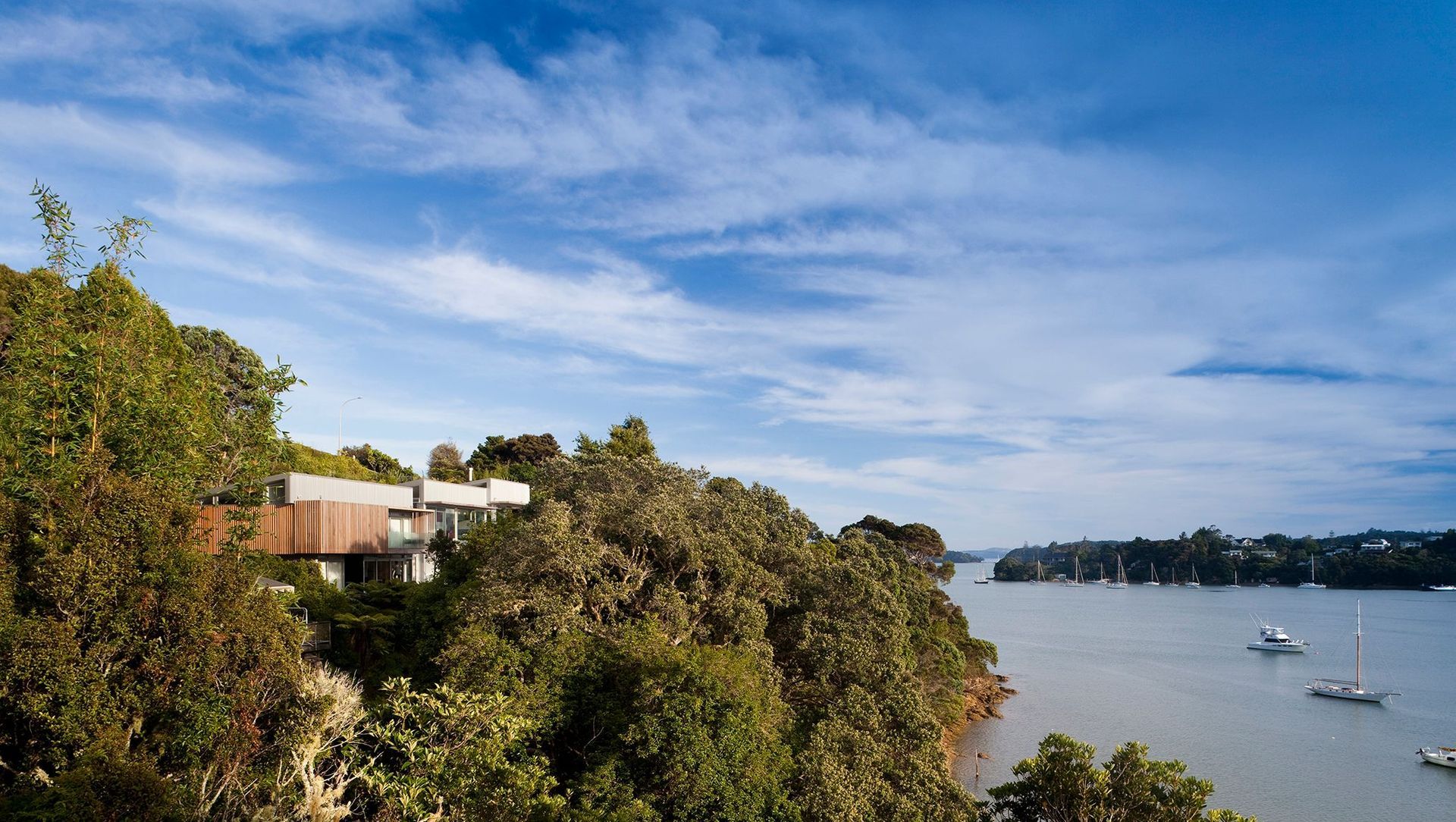About
Opua House.
ArchiPro Project Summary - A stunning residence on the edge of Opua Harbour, featuring interconnecting roof forms that harmonize with the natural landscape, maximizing views and internal volume while strategically positioning living spaces for optimal light and comfort.
- Title:
- Opua House
- Architect:
- Matt Brew Architect
- Category:
- Residential/
- New Builds
- Photographers:
- Jamie Cobel Photographer
Project Gallery
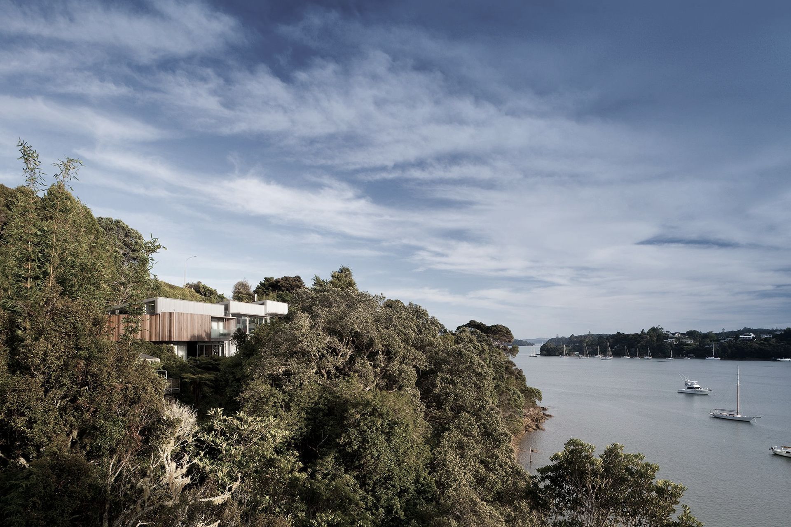
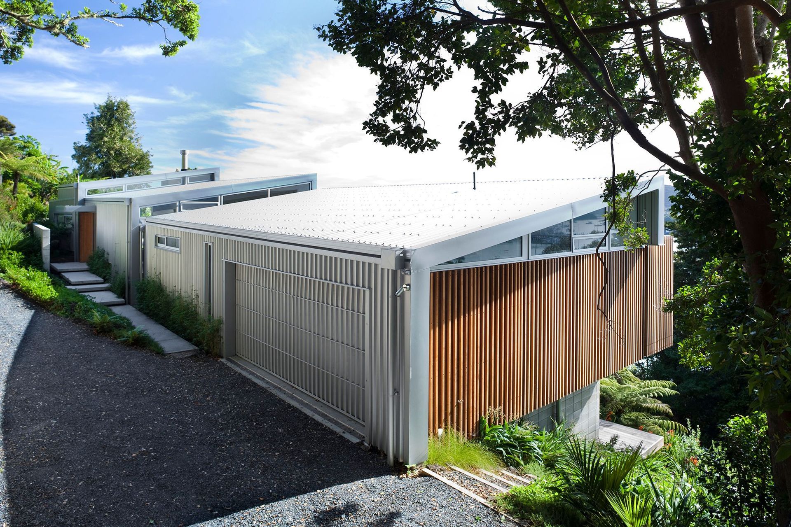
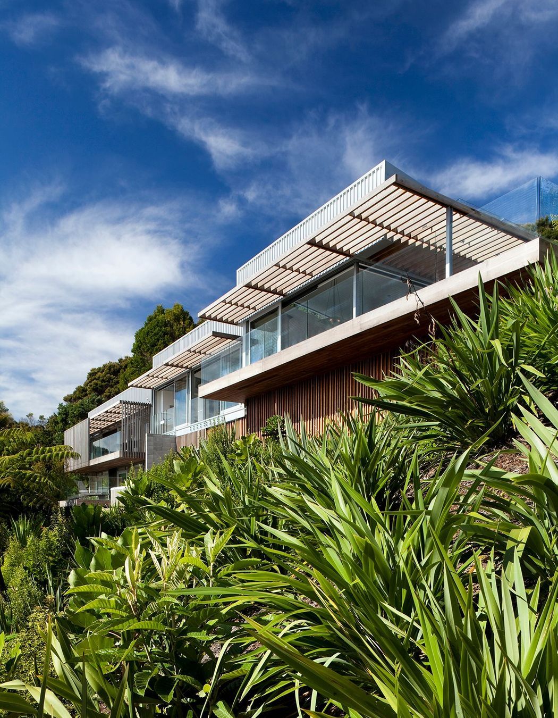
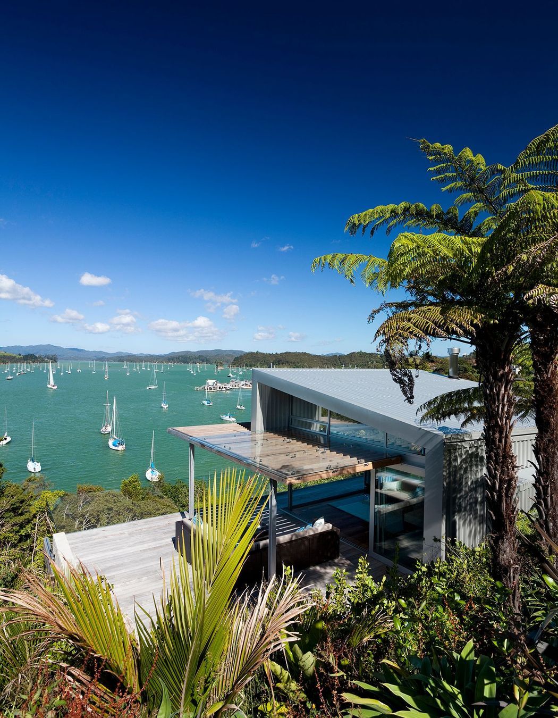
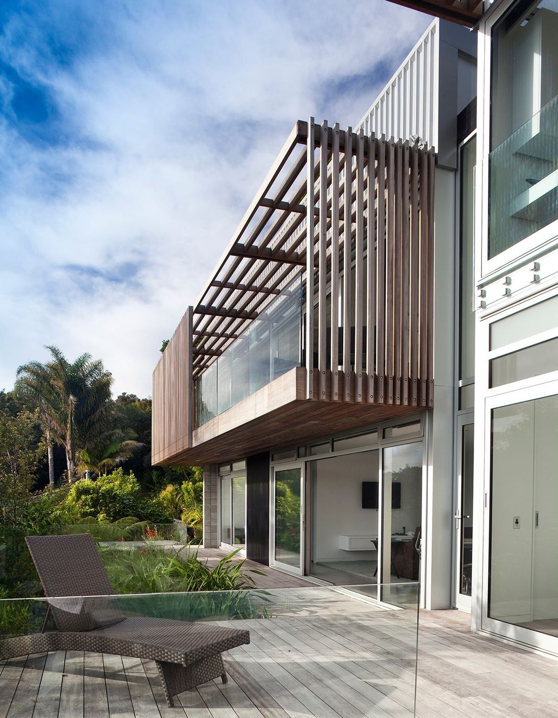
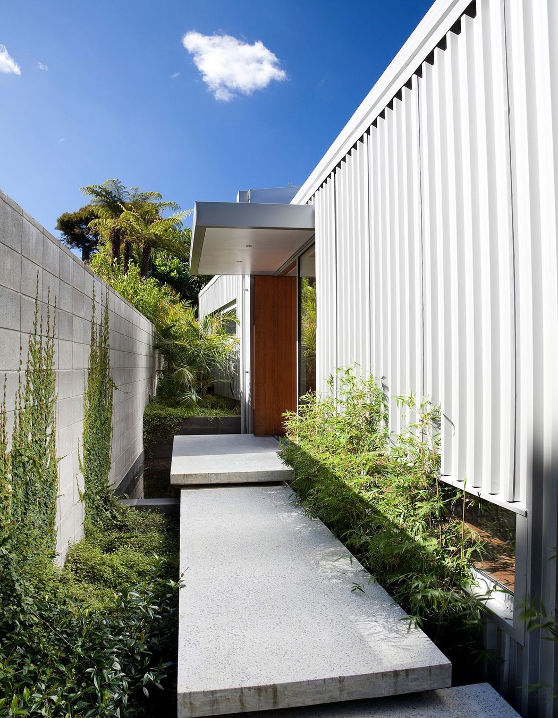
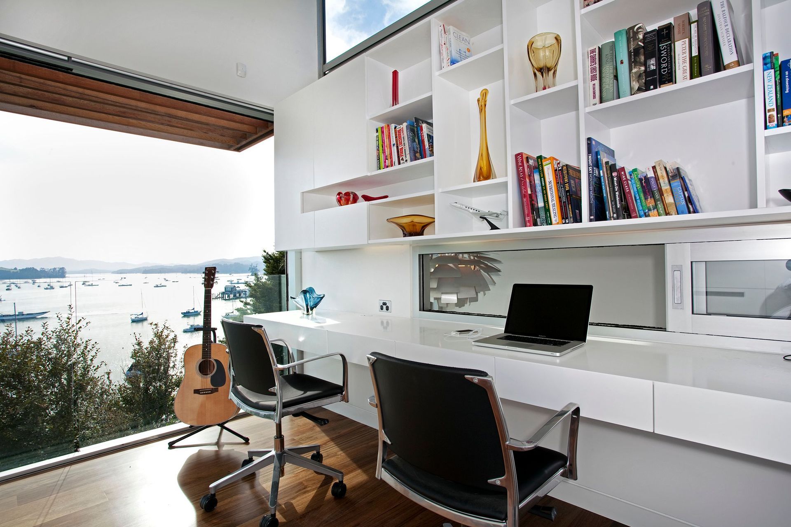
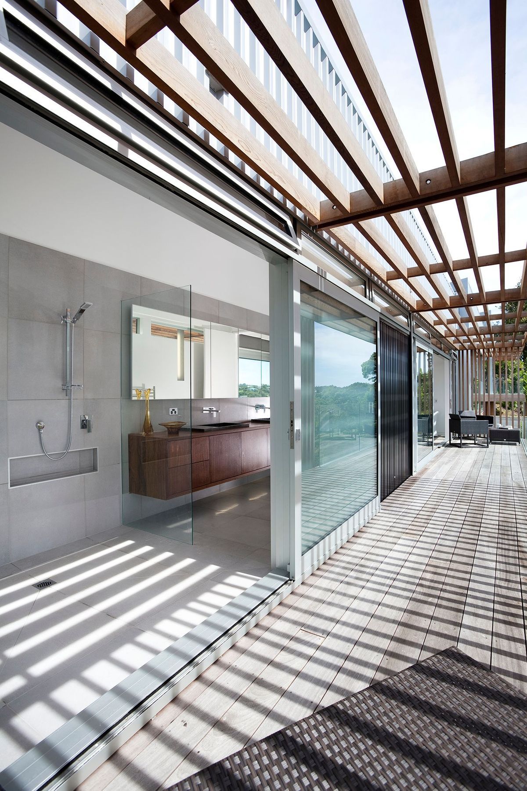
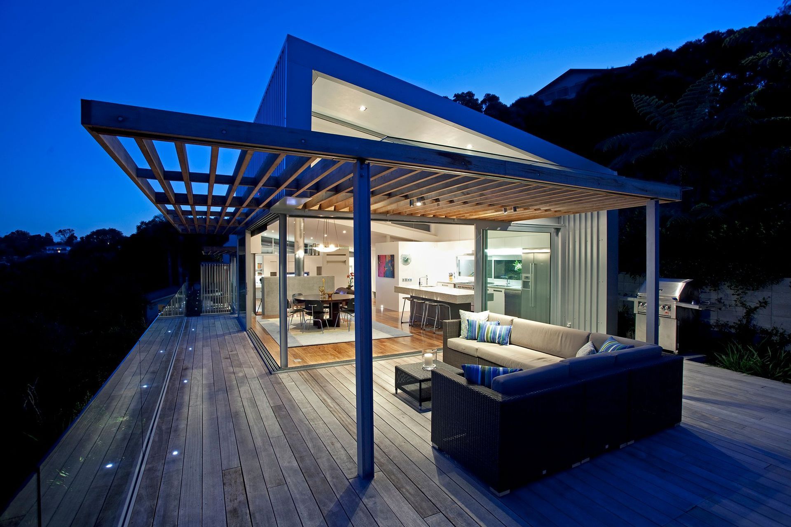
Views and Engagement
Professionals used

Matt Brew Architect. Matt Brew is an award-winning architect with 20 years experience in a wide range of residential, hospitality and commercial projects. Having a particular interest in the textural properties of materials and the integration of art and landscape into architectural design. We believe in a contextural design process, where a specific design is developed out of a response to each site and each individual client's requirements. With offices in both Auckland and the Far North, Matt Brew Architects are currently involved in a wide range of projects in New Zealand and oversaeas.
Year Joined
2014
Established presence on ArchiPro.
Projects Listed
9
A portfolio of work to explore.
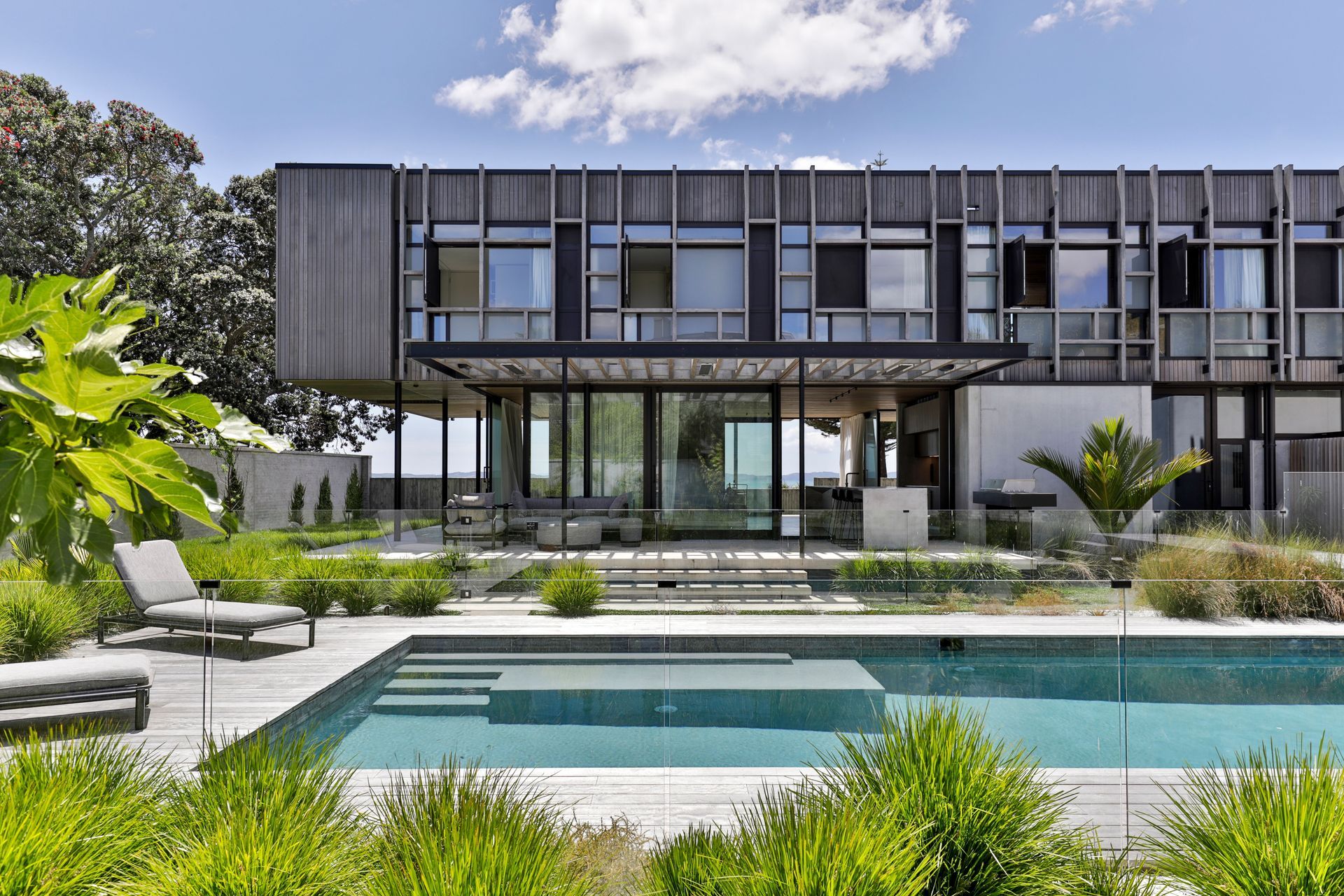
Matt Brew Architect.
Profile
Projects
Contact
Project Portfolio
Other People also viewed
Why ArchiPro?
No more endless searching -
Everything you need, all in one place.Real projects, real experts -
Work with vetted architects, designers, and suppliers.Designed for New Zealand -
Projects, products, and professionals that meet local standards.From inspiration to reality -
Find your style and connect with the experts behind it.Start your Project
Start you project with a free account to unlock features designed to help you simplify your building project.
Learn MoreBecome a Pro
Showcase your business on ArchiPro and join industry leading brands showcasing their products and expertise.
Learn More