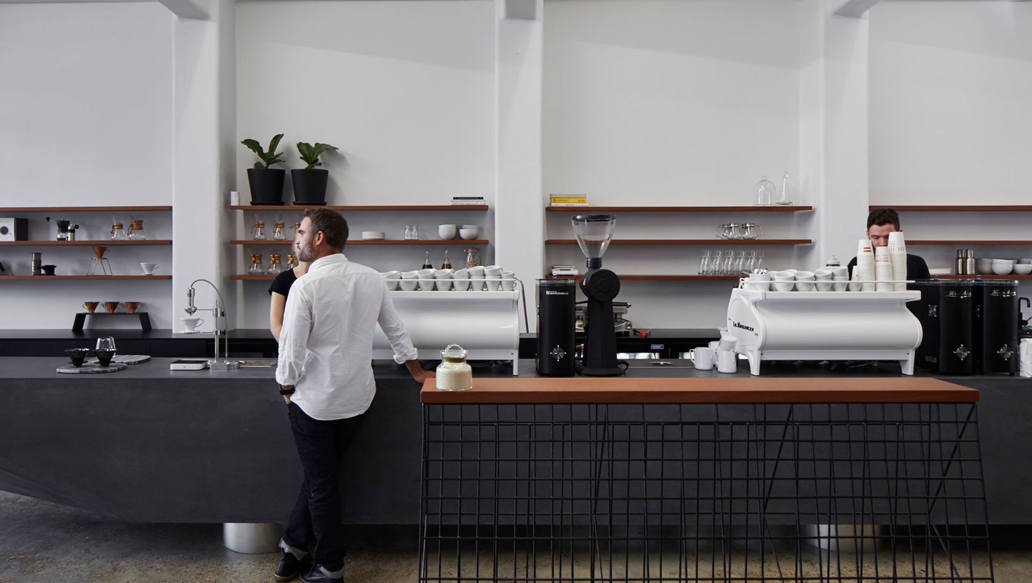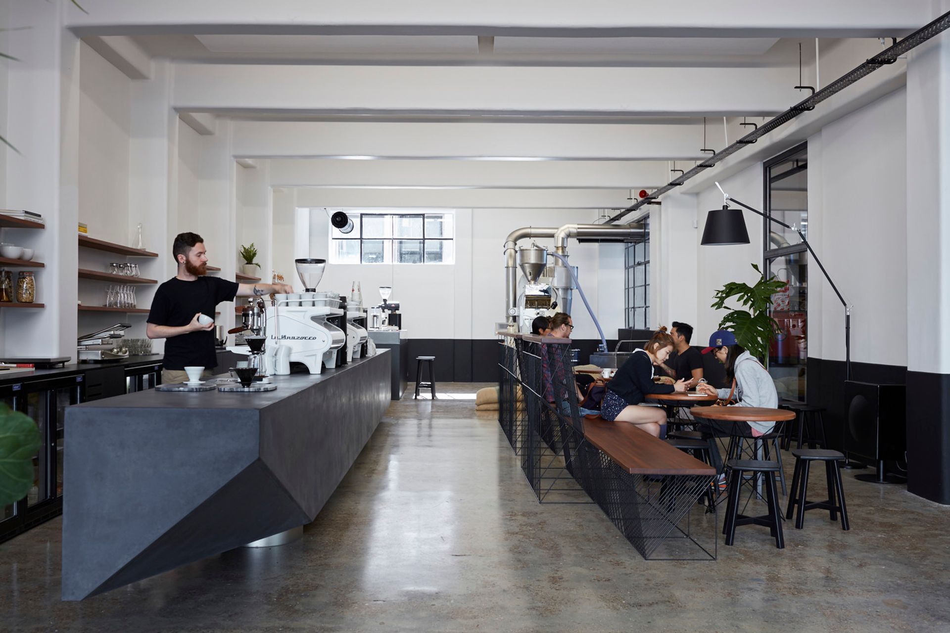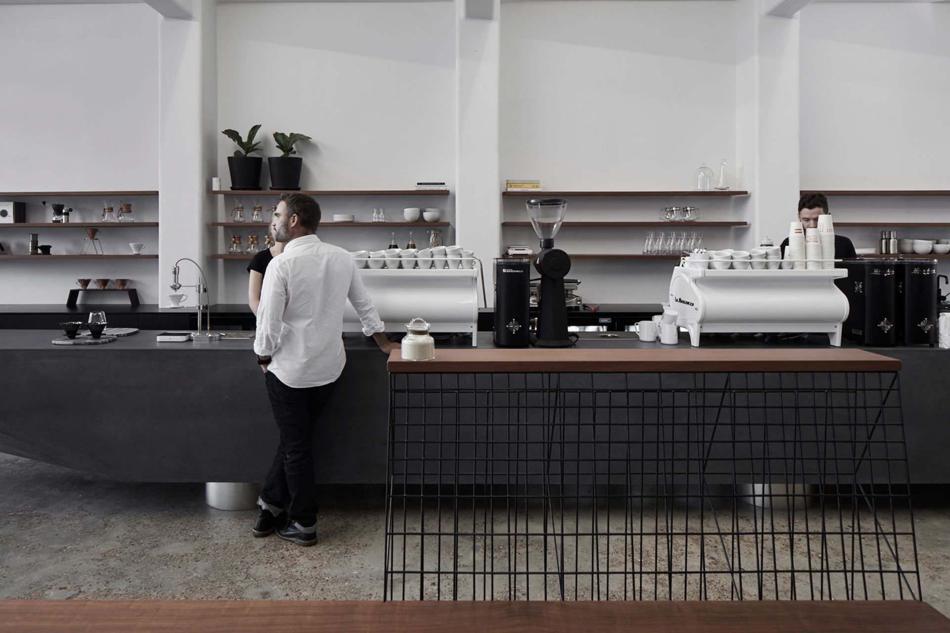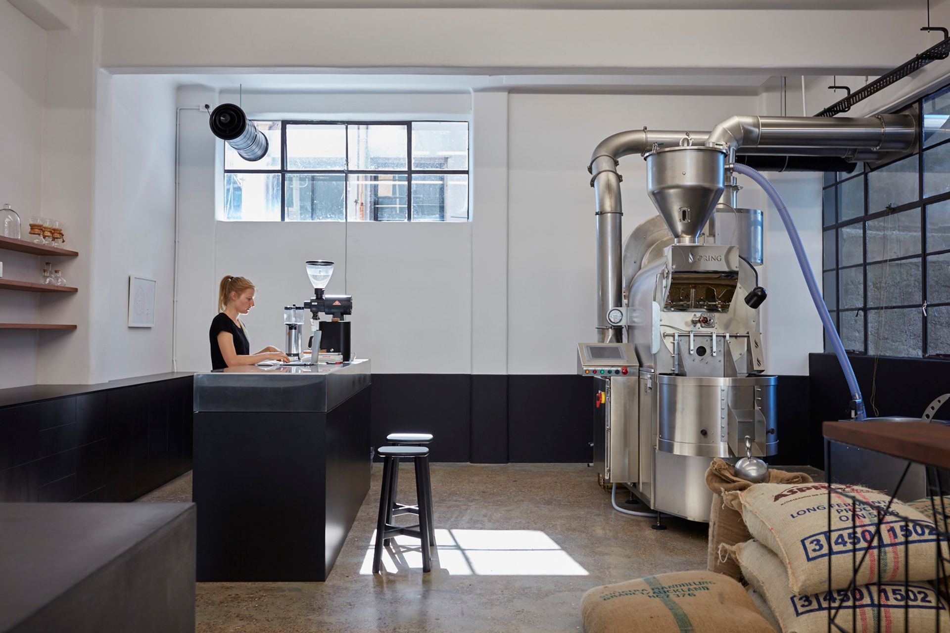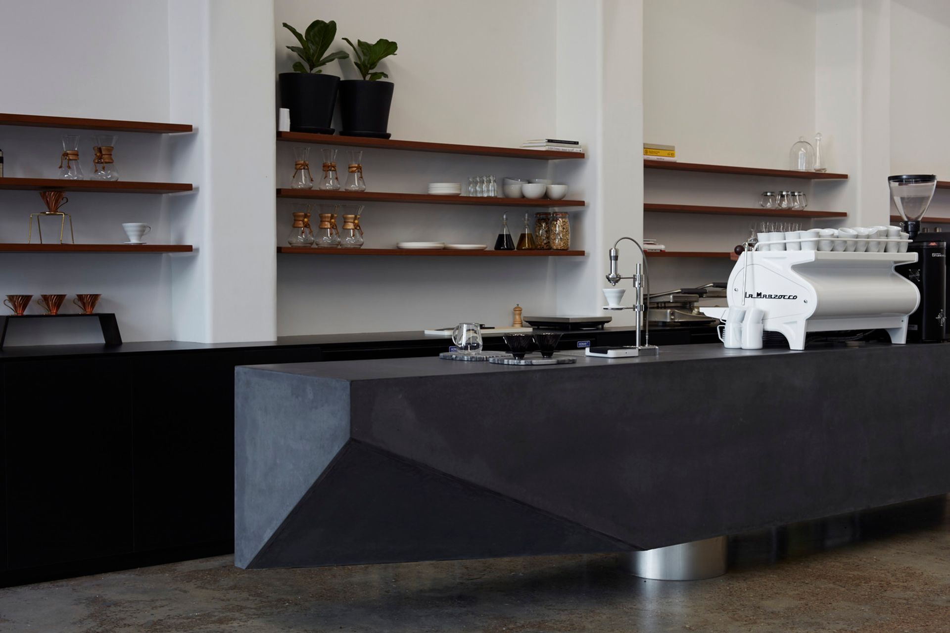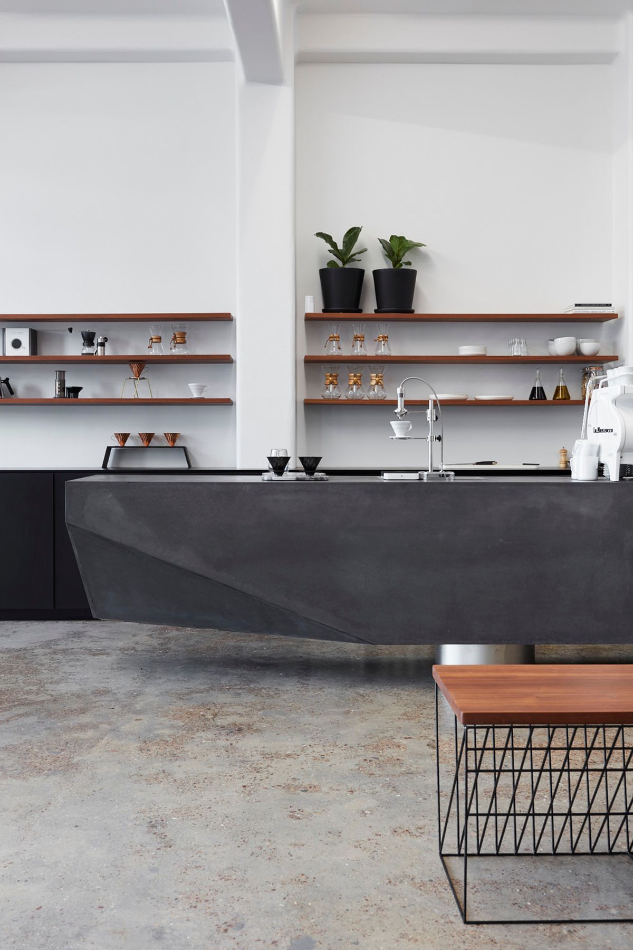About
Eight Thirty Anzac Ave.
ArchiPro Project Summary - Eighthirty Anzac Avenue: A coffee lab that seamlessly integrates production and retail, featuring a functional layout with distinct zones for roasting and tasting, designed with meticulous attention to craft and materiality.
- Title:
- Eight Thirty Anzac Ave
- Architect:
- Glamuzina Architects
- Category:
- Commercial/
- Hospitality
Project Gallery
Views and Engagement
Professionals used

Glamuzina Architects. Glamuzina Architects is an Auckland based practice established in 2014. We strive to produce architecture that is crafted, contextual and clever. Rather than seeking a particular outcome we value a design process that is collaborative, critical and rigorous.When designing we look to the context of a project beyond just its immediate physical location to the social, political, historical and economic conditions of place. This results in architecture that is uniquely tailored to the context it sits within.We work on many different types of projects across a range of scales; from small interiors to large public buildings. Regardless of a project's budget we always prefer to work smart, using a creative mix of materials, light and volume in preference to elaborate finishes or complex detailing.Our designs have been recognised for their excellence and innovation, winning many national and local awards including two New Zealand Architecture Awards in 2013 for S House and Lake Hawea Courtyard House.
Year Joined
2014
Established presence on ArchiPro.
Projects Listed
19
A portfolio of work to explore.
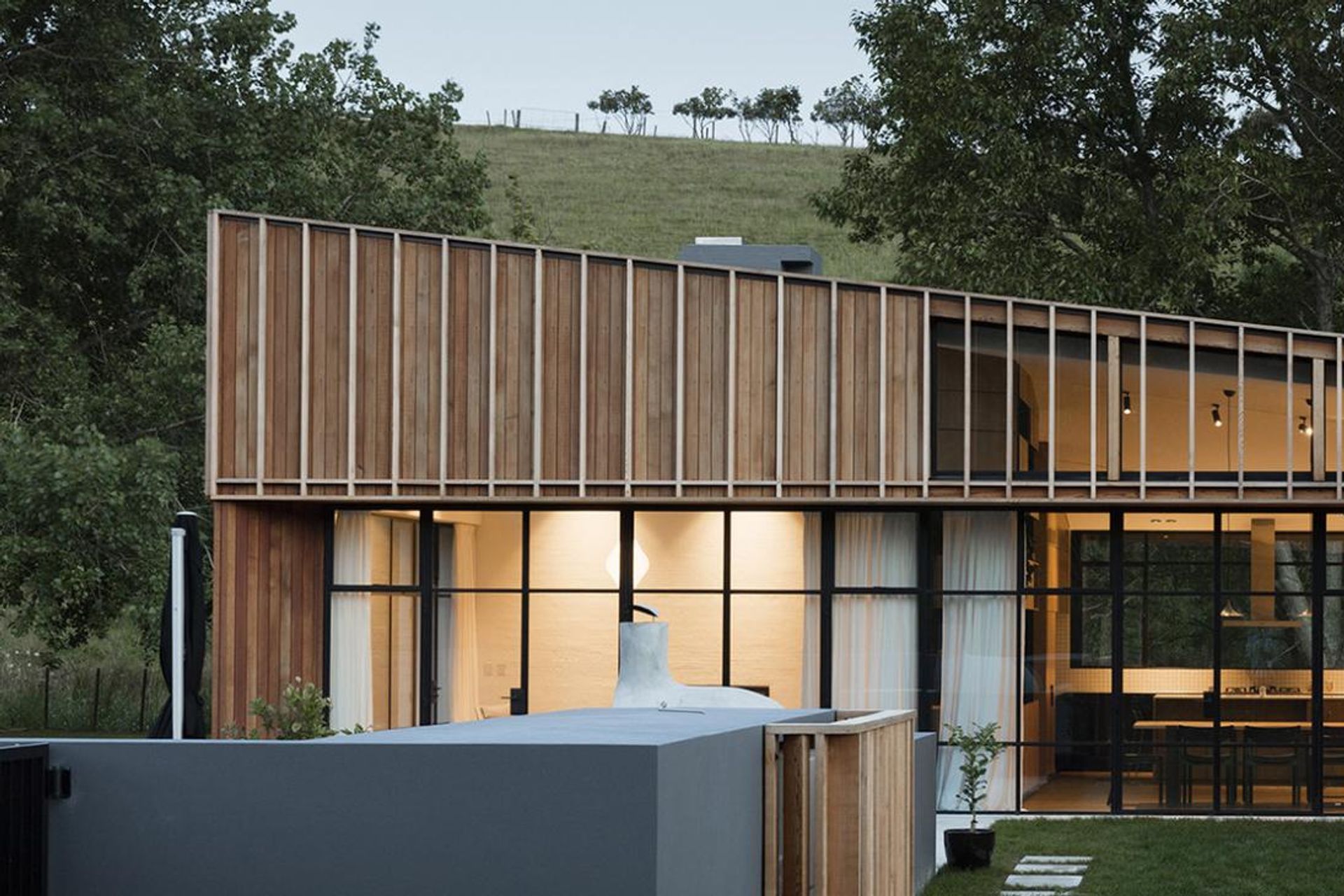
Glamuzina Architects.
Profile
Projects
Contact
Other People also viewed
Why ArchiPro?
No more endless searching -
Everything you need, all in one place.Real projects, real experts -
Work with vetted architects, designers, and suppliers.Designed for New Zealand -
Projects, products, and professionals that meet local standards.From inspiration to reality -
Find your style and connect with the experts behind it.Start your Project
Start you project with a free account to unlock features designed to help you simplify your building project.
Learn MoreBecome a Pro
Showcase your business on ArchiPro and join industry leading brands showcasing their products and expertise.
Learn More