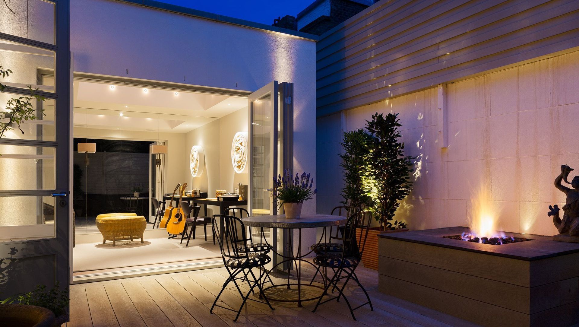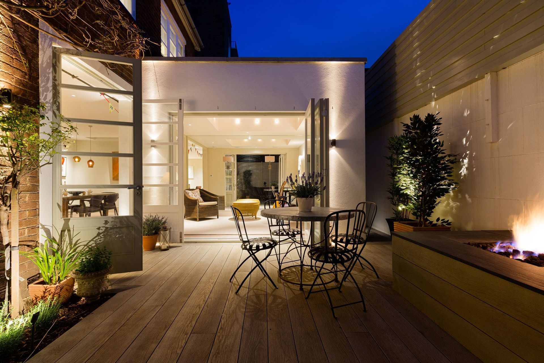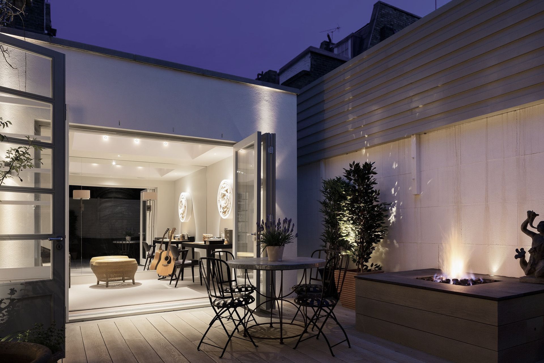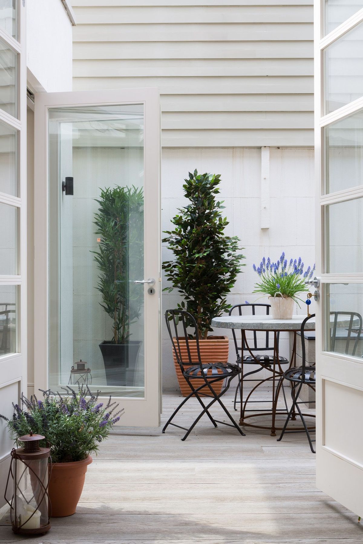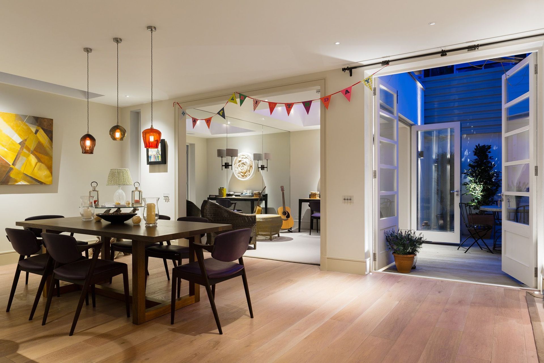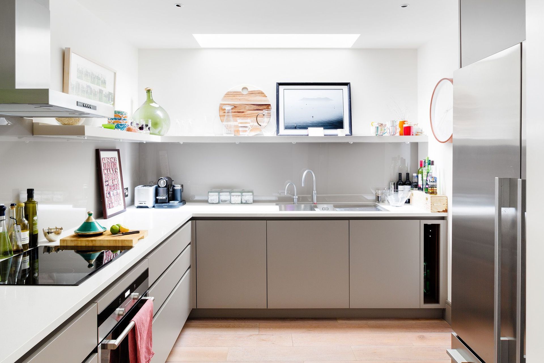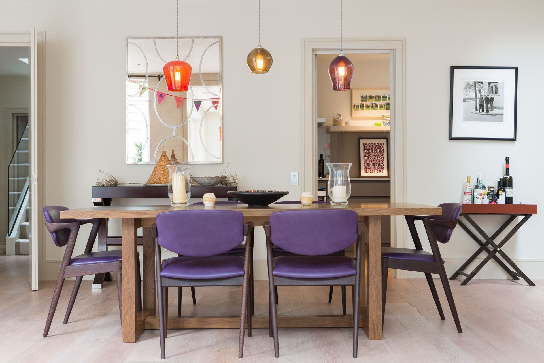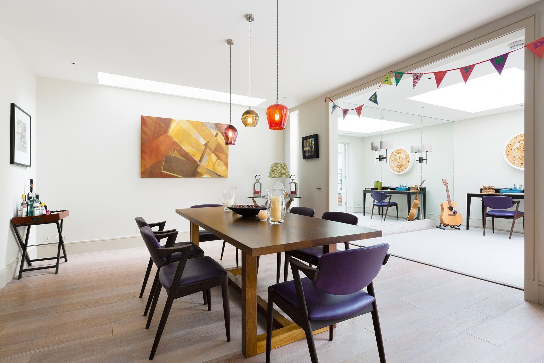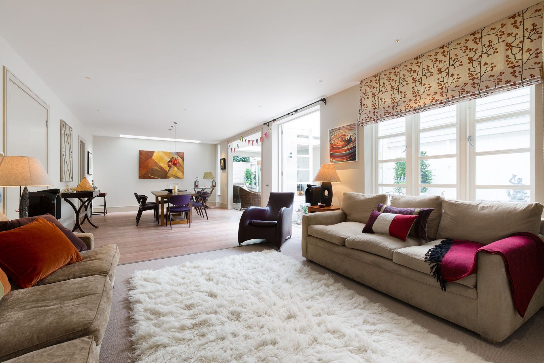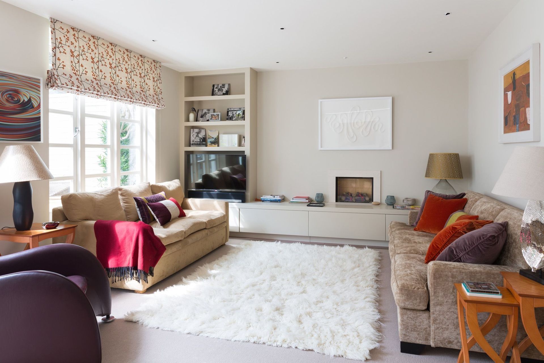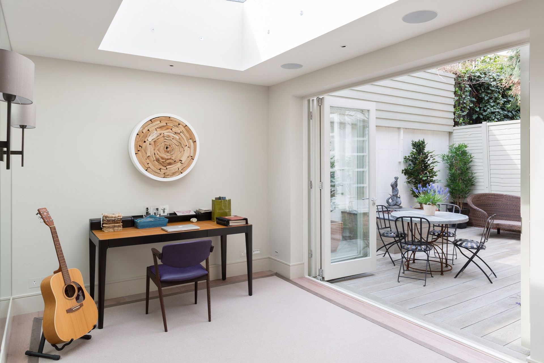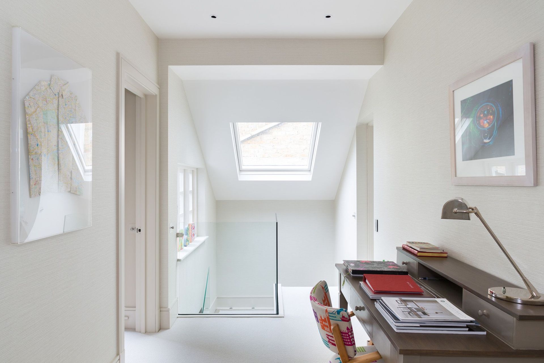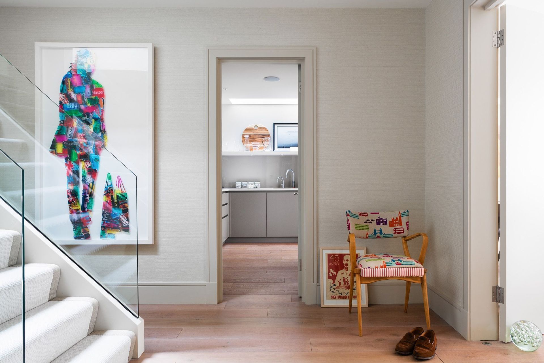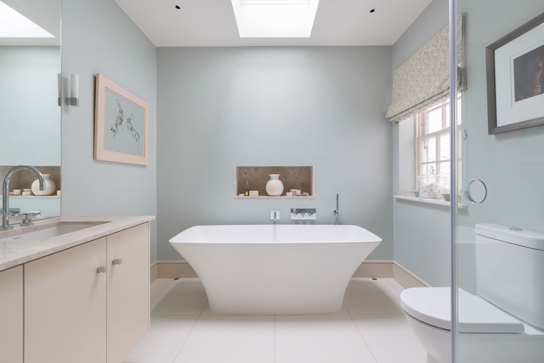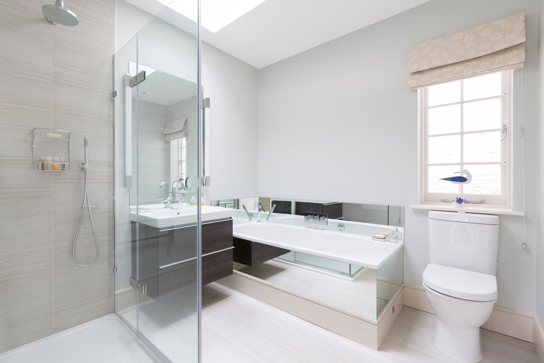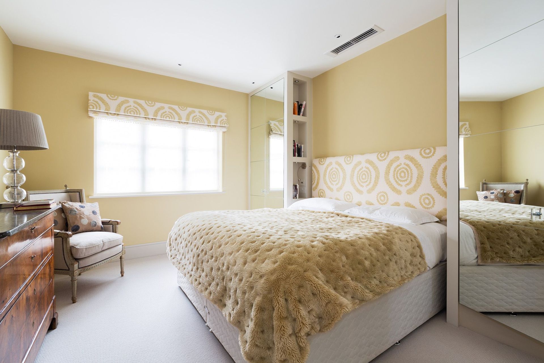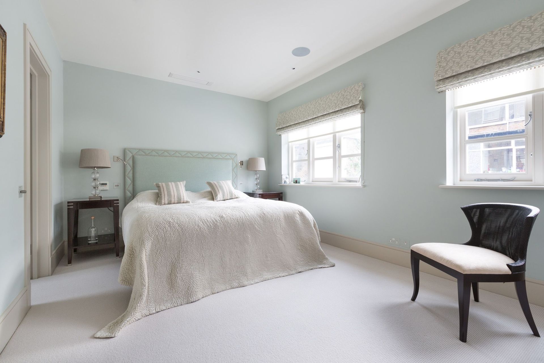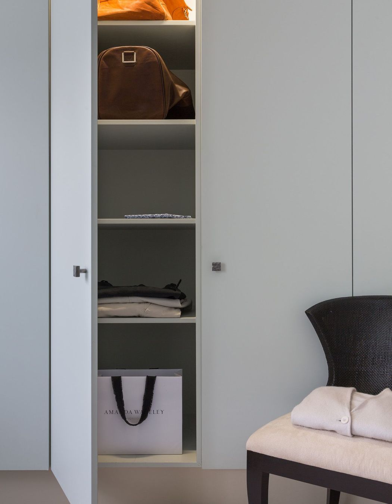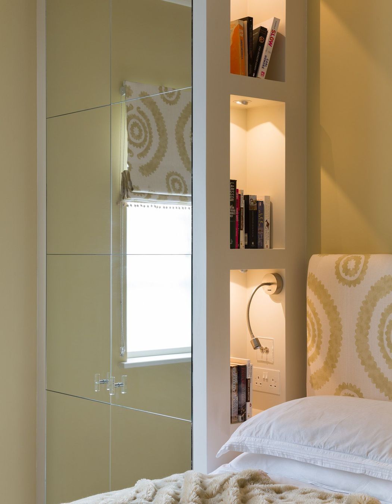About
Elystan Place.
ArchiPro Project Summary - Comprehensive internal renovation at Elystan Place, featuring structural enhancements, expansive roof glazing, and modern amenities for a light-filled family entertaining space.
- Title:
- Elystan Place
- Builder:
- GSB Building
- Category:
- Residential/
- New Builds
Project Gallery
Views and Engagement

GSB Building. GSB Building Ltd has built its reputation on delivering exceptional quality, innovation, technical expertise and professionalism. Specialising in high-end residential new build and refurbishment.
Working closely with our clients, we ensure projects have a clear brief and are planned meticulously while still maintaining the flexibility to adapt to individual requirements.
By personally managing each project we maintain close relationships with all involved parties, from clients, architects and surveyors to interior designers and specialist craftsmen, ensuring projects run smoothly from design to delivery and are completed on time, within budget and ensuring a high quality result.
We believe that the best way to achieve the very highest standards is to provide an unrivaled network of specialists, sub-contractors, suppliers and partners, carefully selected to guarantee excellent results. Our site teams, hand-picked for their skill and attention to detail, work alongside experienced management personnel to bring design ideas to life.
We are particularly passionate about listed and heritage projects, taking pride in restoring beautiful buildings and preserving them for the future.
We are sensitive to the challenges involved in working on occupied buildings and in residential areas, and go the extra mile to ensure minimum disruption to owners and neighbours.
Our employees’ and client safety is paramount to any building site, commercial or residential. Our stringent H&S policy see a site appointed H&S Officer for every contract and an overall H&S Manager who regularly assesses projects. We hold comprehensive Risk and Liability insurance.
Year Joined
2019
Established presence on ArchiPro.
Projects Listed
17
A portfolio of work to explore.
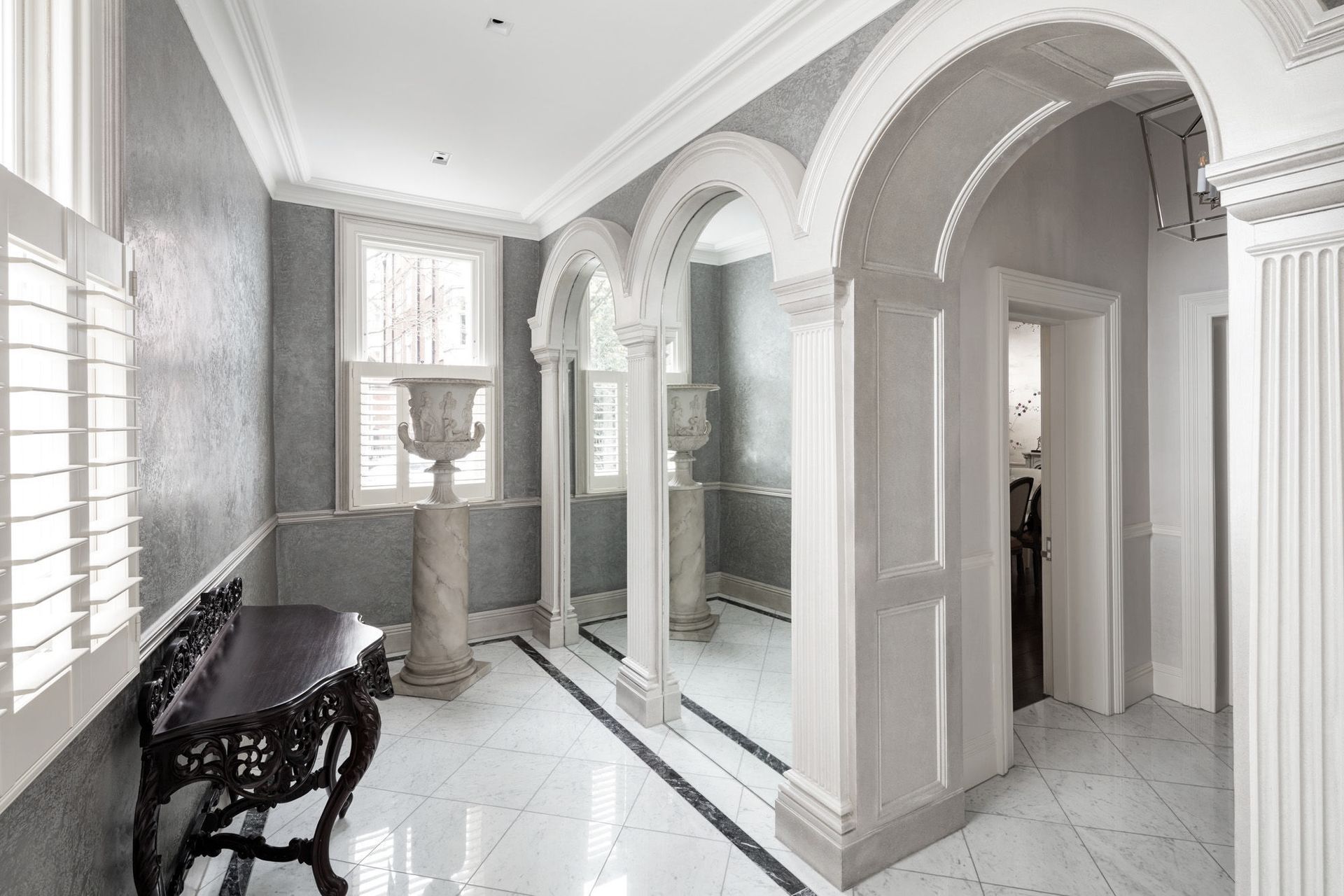
GSB Building.
Profile
Projects
Contact
Other People also viewed
Why ArchiPro?
No more endless searching -
Everything you need, all in one place.Real projects, real experts -
Work with vetted architects, designers, and suppliers.Designed for New Zealand -
Projects, products, and professionals that meet local standards.From inspiration to reality -
Find your style and connect with the experts behind it.Start your Project
Start you project with a free account to unlock features designed to help you simplify your building project.
Learn MoreBecome a Pro
Showcase your business on ArchiPro and join industry leading brands showcasing their products and expertise.
Learn More