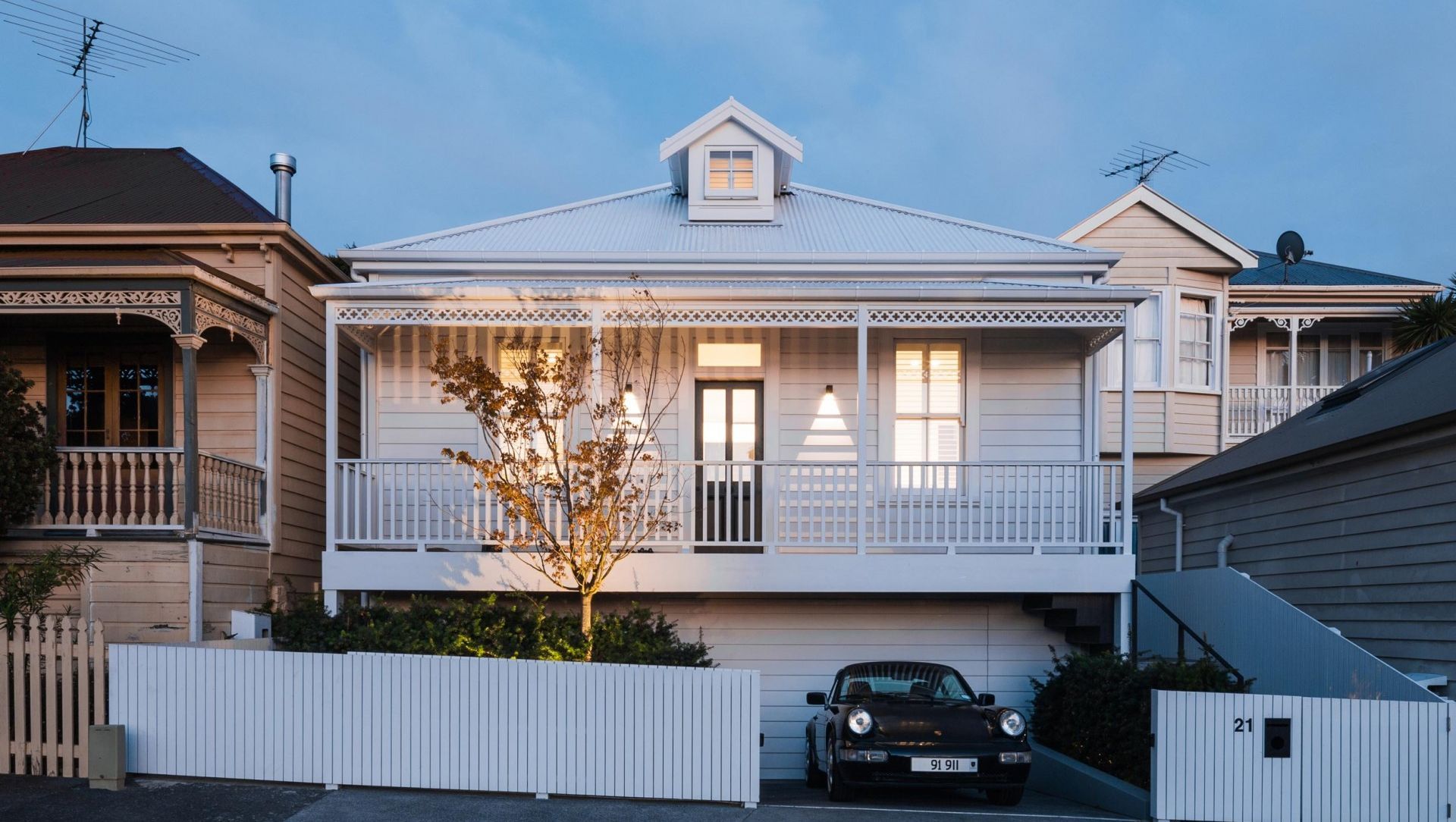About
Riddiford House.
- Title:
- Riddiford House
- Construction:
- Jeffery Construction
- Category:
- Residential/
- New Builds
Project Gallery
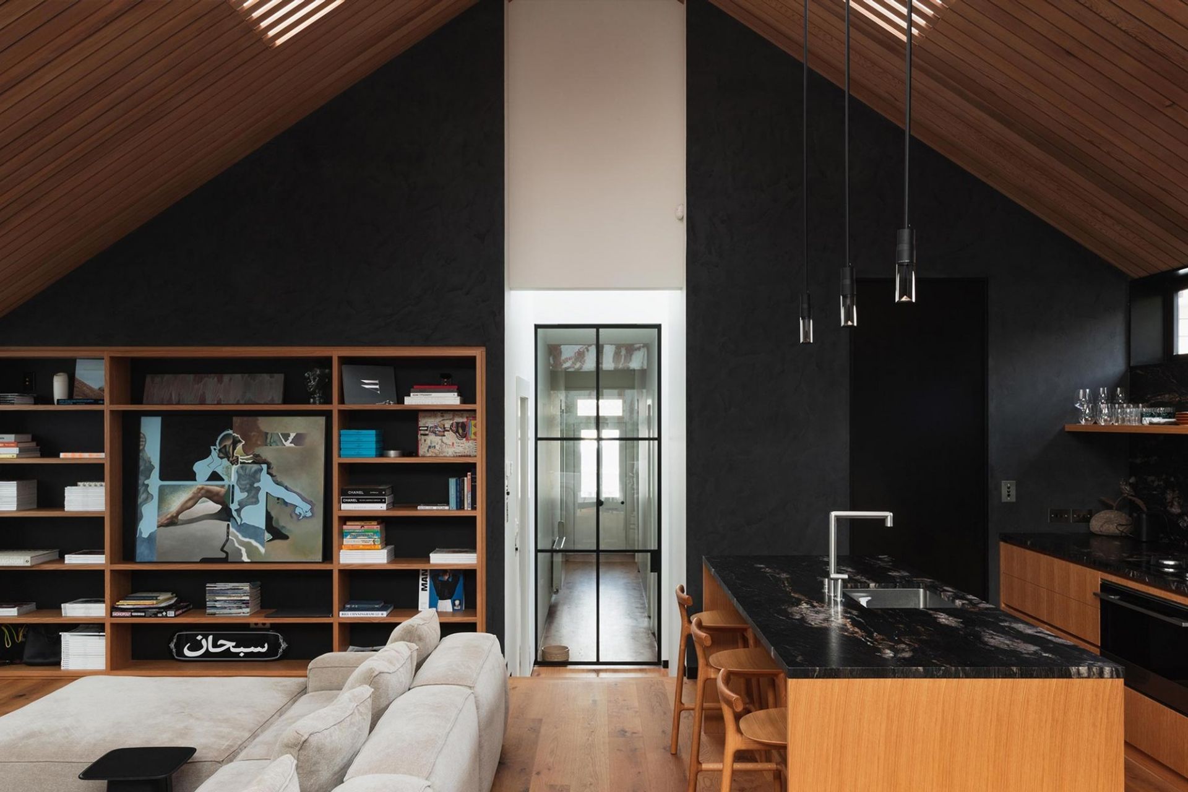
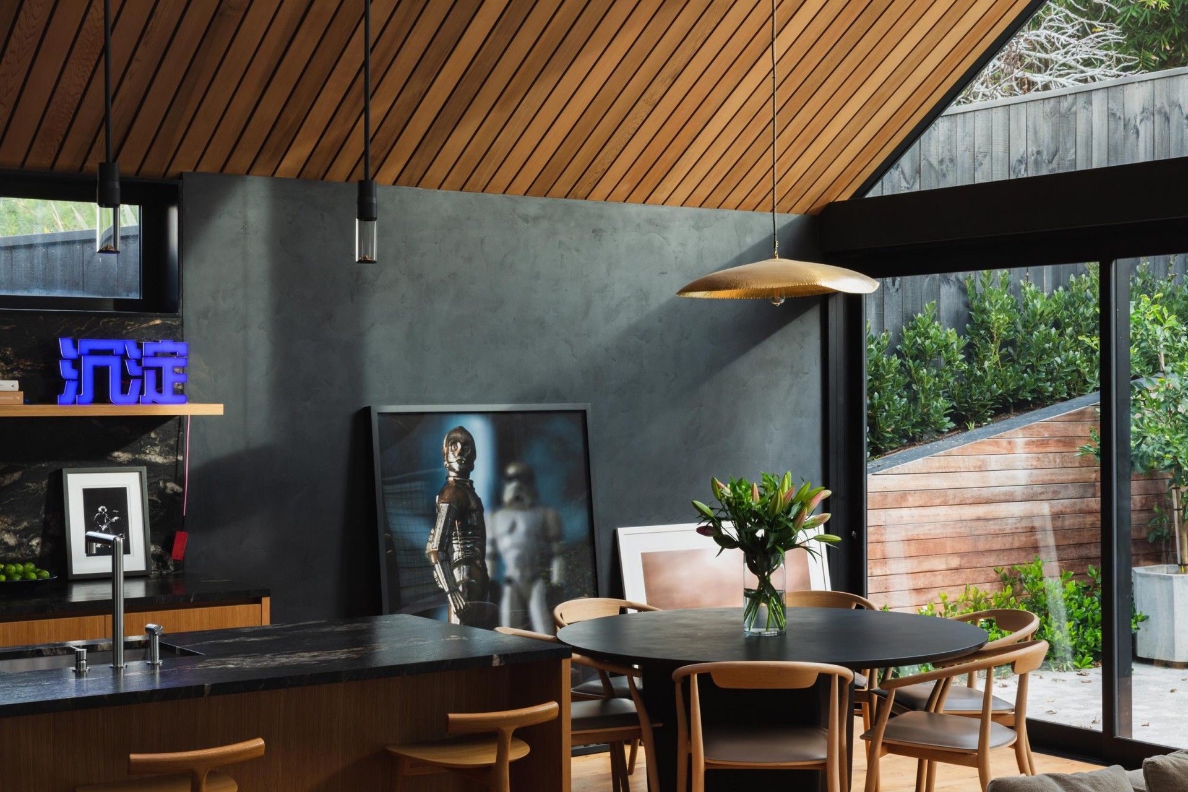
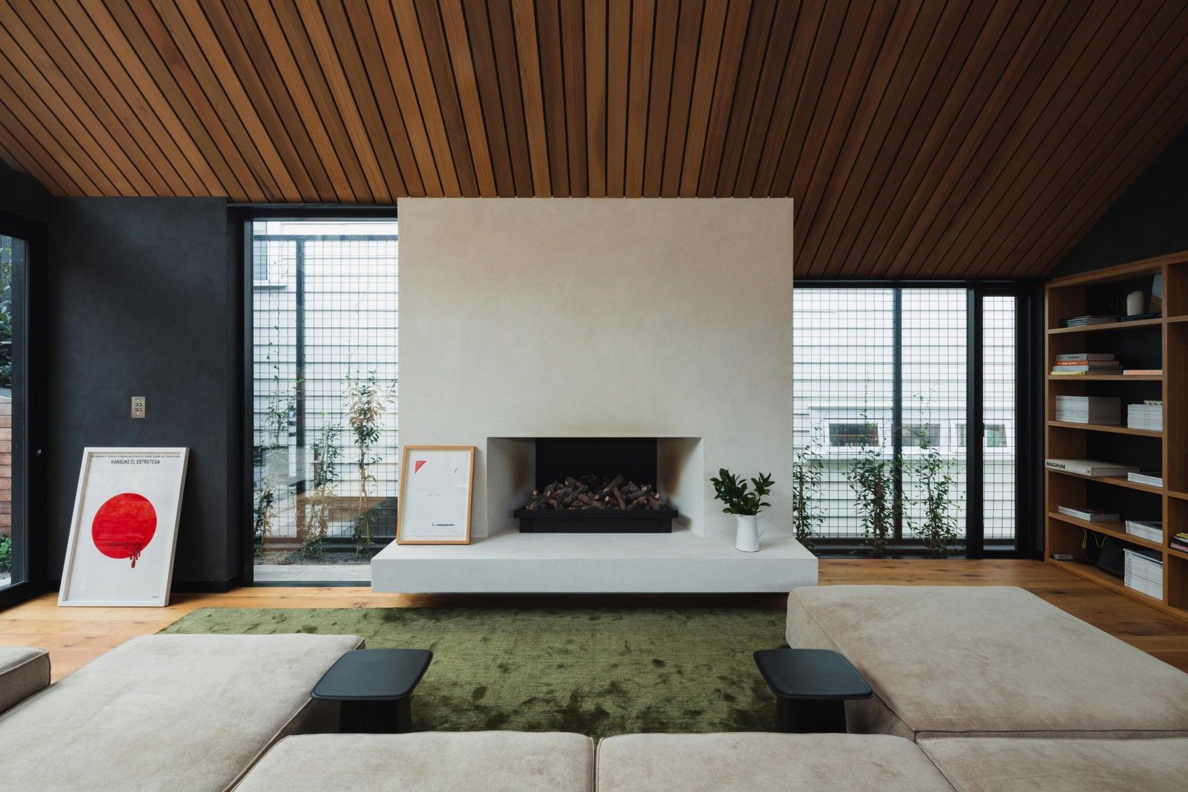
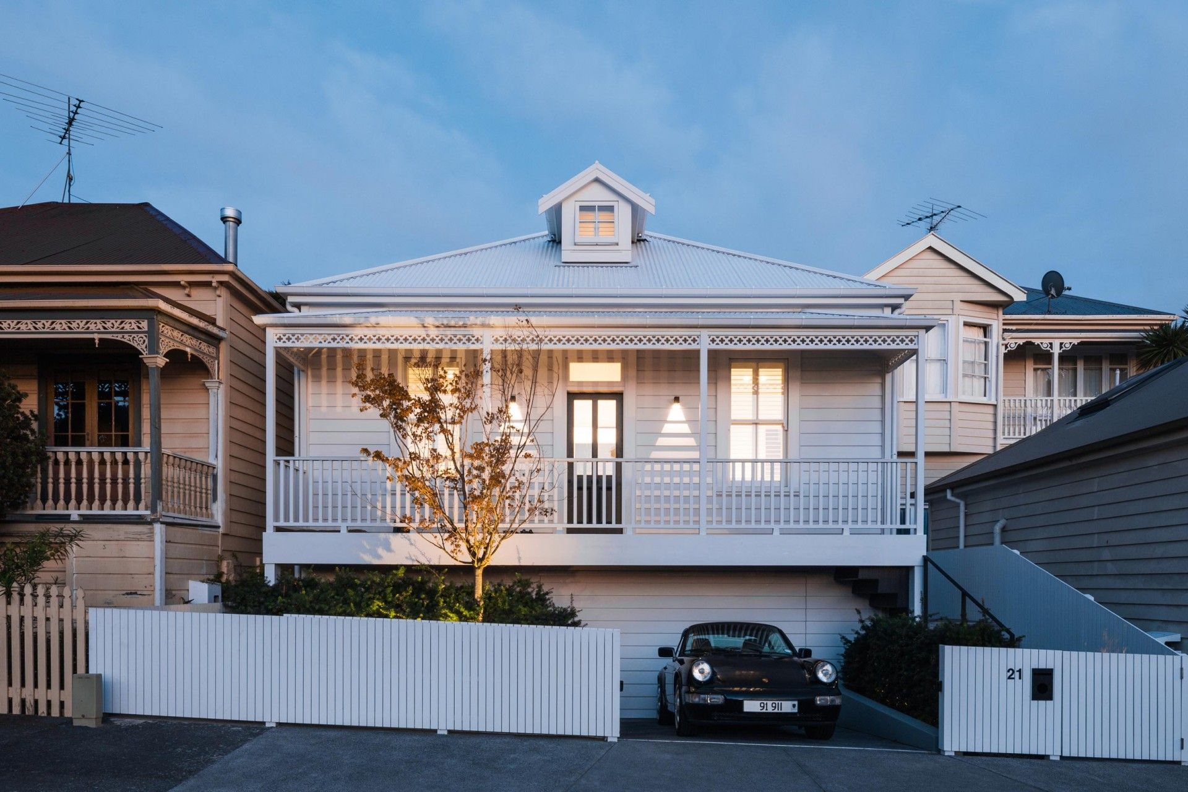
Views and Engagement
Products used
Professionals used

Jeffery Construction. With experience and skill, Jeffery Construction delivers a high quality finished product for any build. From the most complex, architecturally designed dream-home, to a simple commercial interior, we will work with you to meet the parameters of your budget and timeline.
Year Joined
2018
Established presence on ArchiPro.
Projects Listed
16
A portfolio of work to explore.
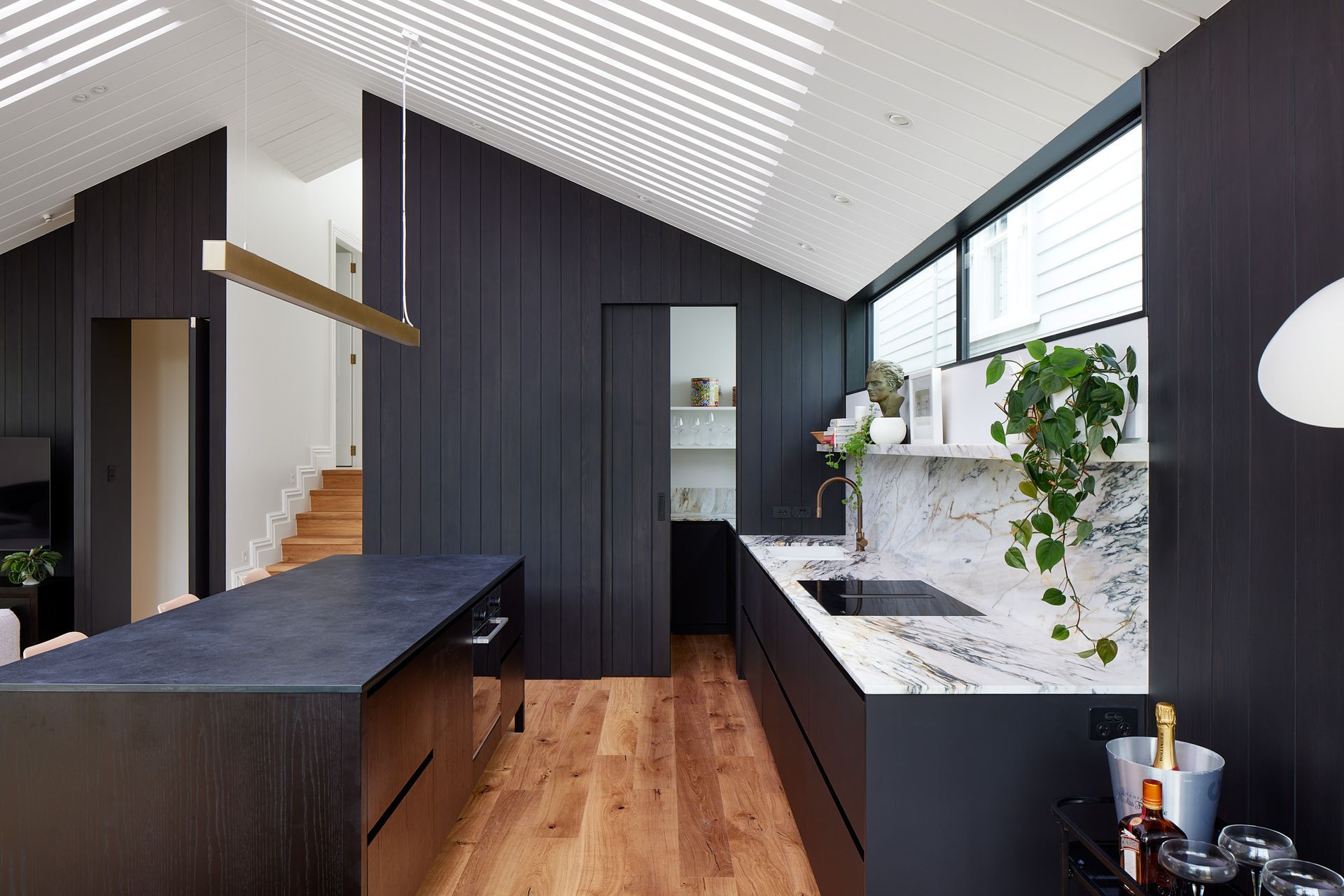
Jeffery Construction.
Profile
Projects
Contact
Project Portfolio
Other People also viewed
Why ArchiPro?
No more endless searching -
Everything you need, all in one place.Real projects, real experts -
Work with vetted architects, designers, and suppliers.Designed for New Zealand -
Projects, products, and professionals that meet local standards.From inspiration to reality -
Find your style and connect with the experts behind it.Start your Project
Start you project with a free account to unlock features designed to help you simplify your building project.
Learn MoreBecome a Pro
Showcase your business on ArchiPro and join industry leading brands showcasing their products and expertise.
Learn More