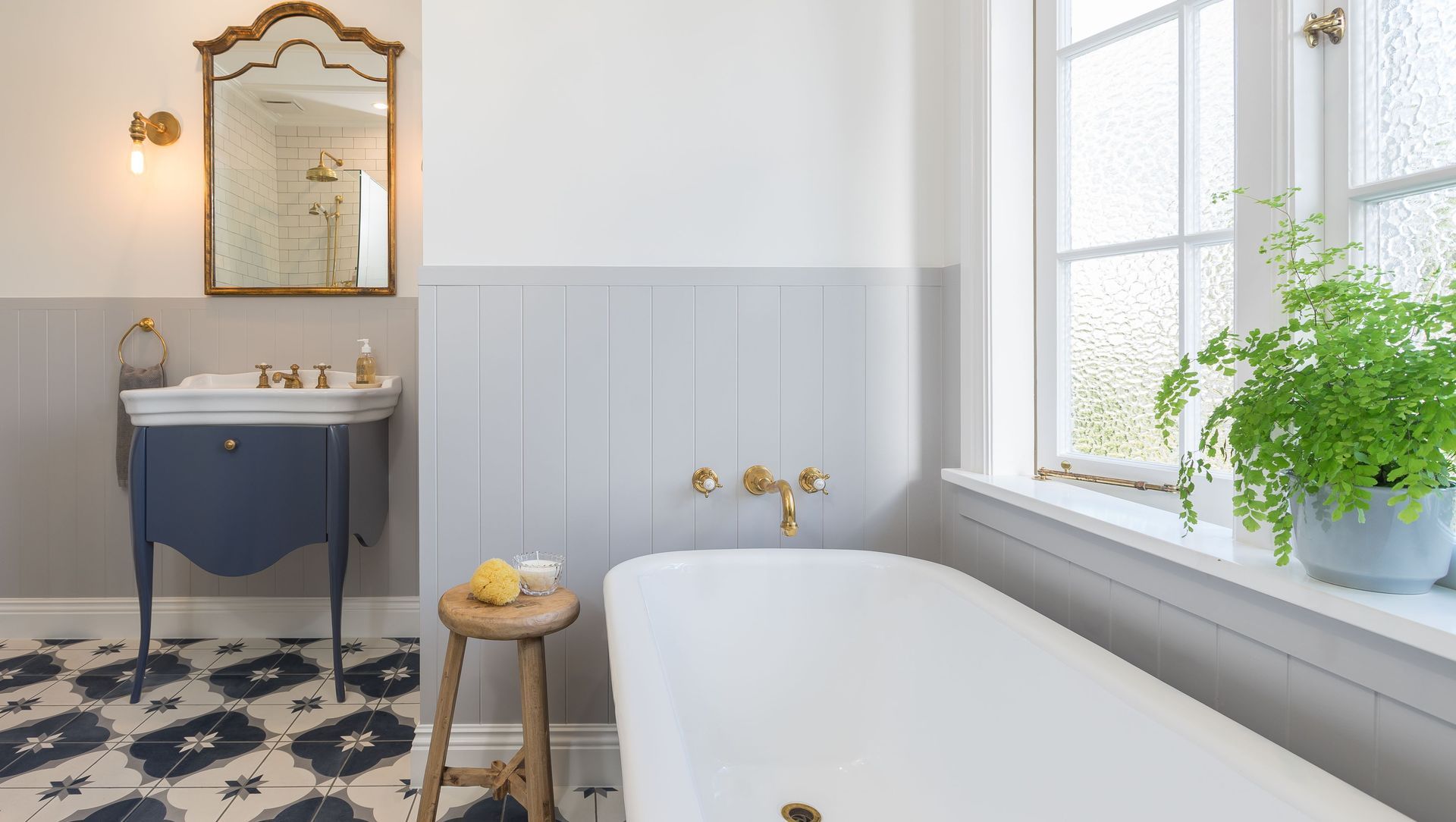About
Epsom Childrens Bathroom.
ArchiPro Project Summary - A thoughtfully renovated children's bathroom blending traditional and modern elements, featuring a shared space for siblings with both a bathtub and shower, enhanced storage solutions, and a playful design that adapts as they grow.
- Title:
- Epsom Childrens Bathroom
- Interior Designer:
- Du Bois Design Ltd
- Category:
- Residential/
- Interiors
Project Gallery
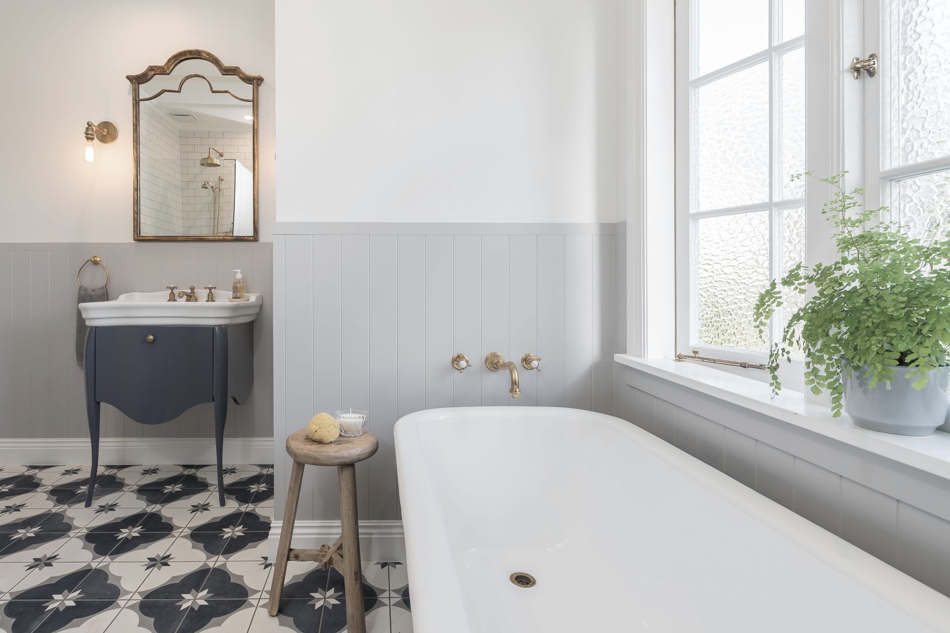
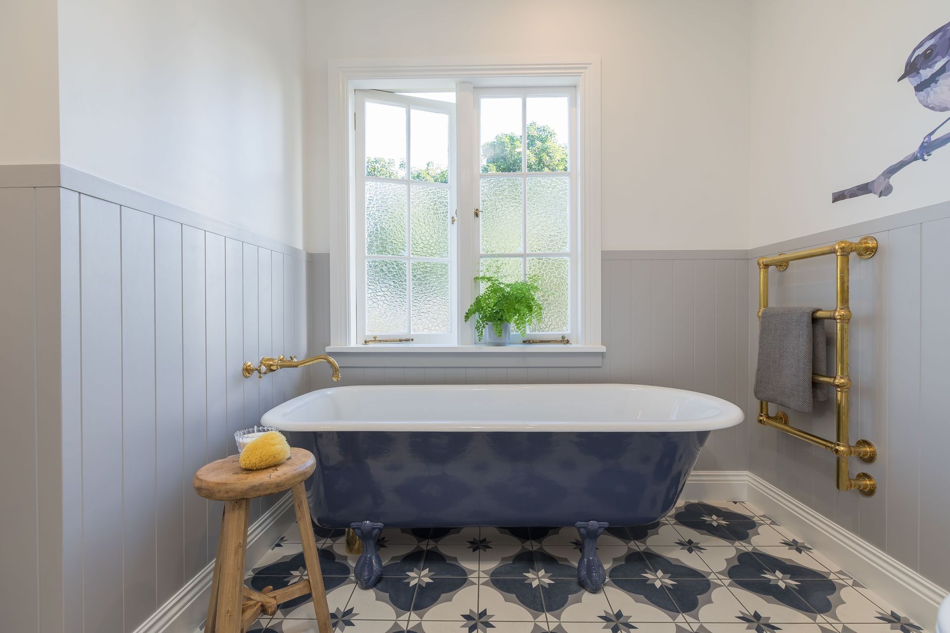
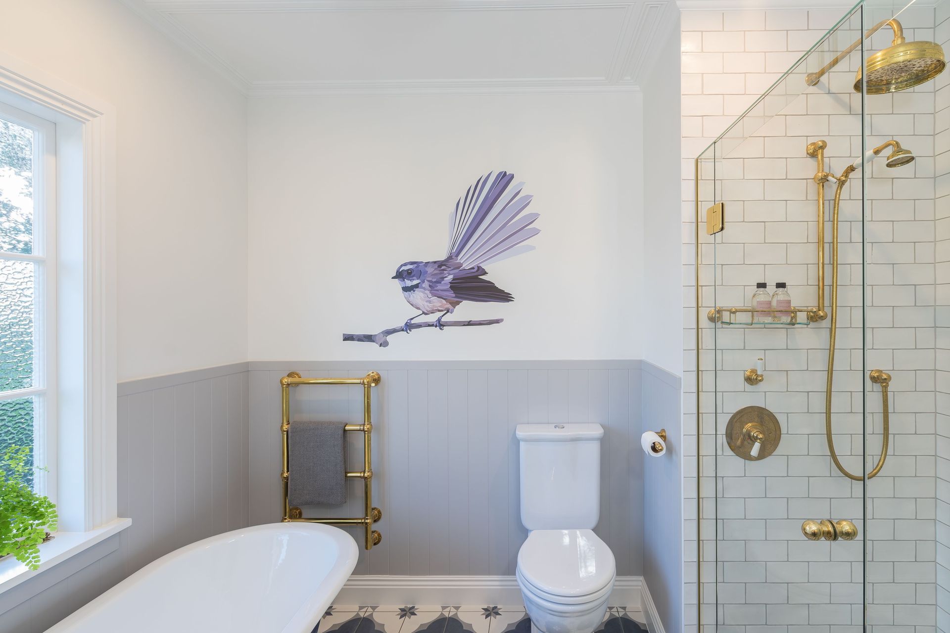
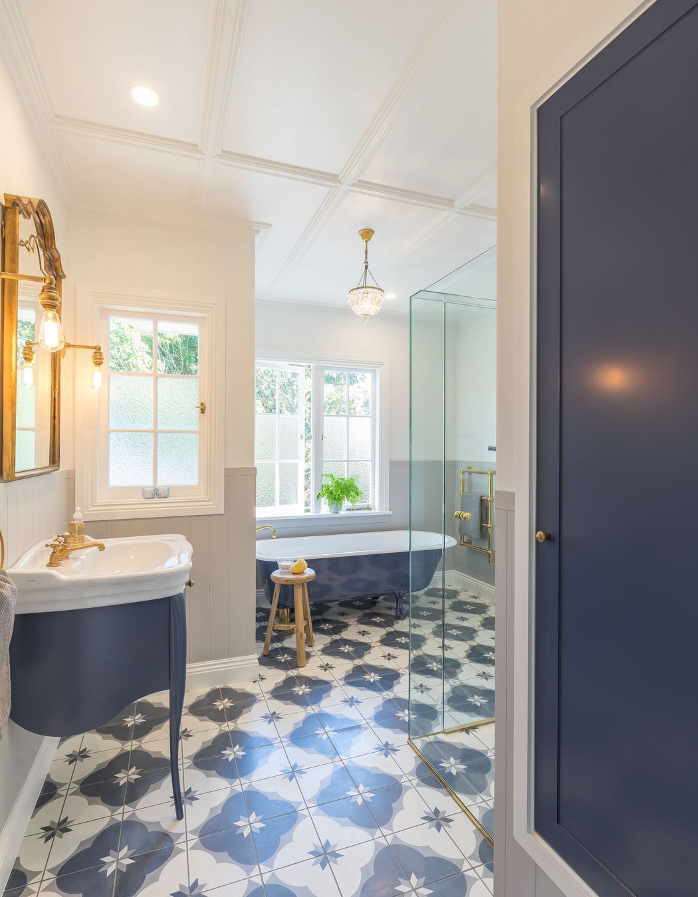
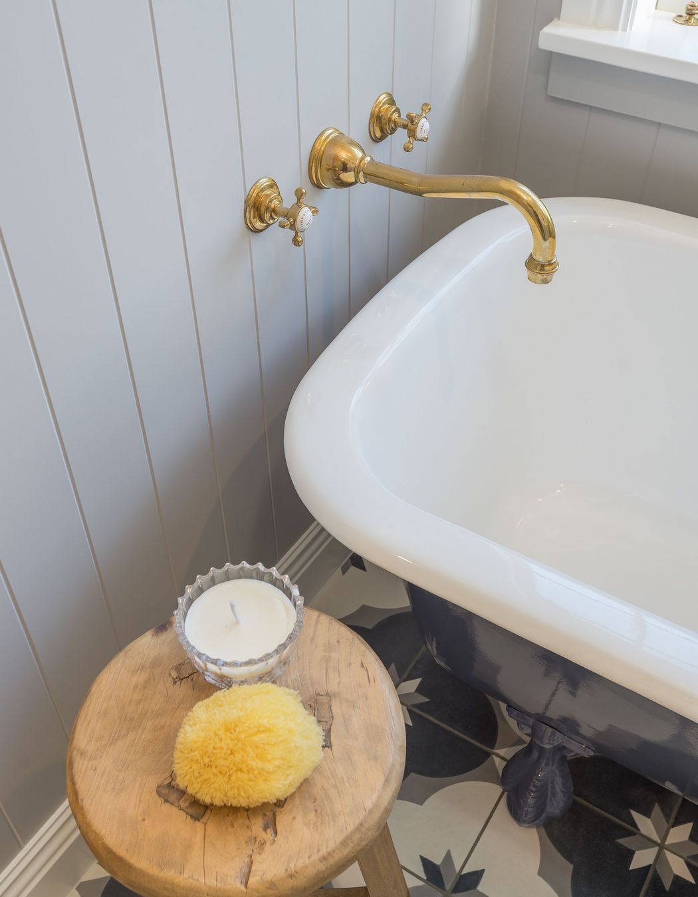
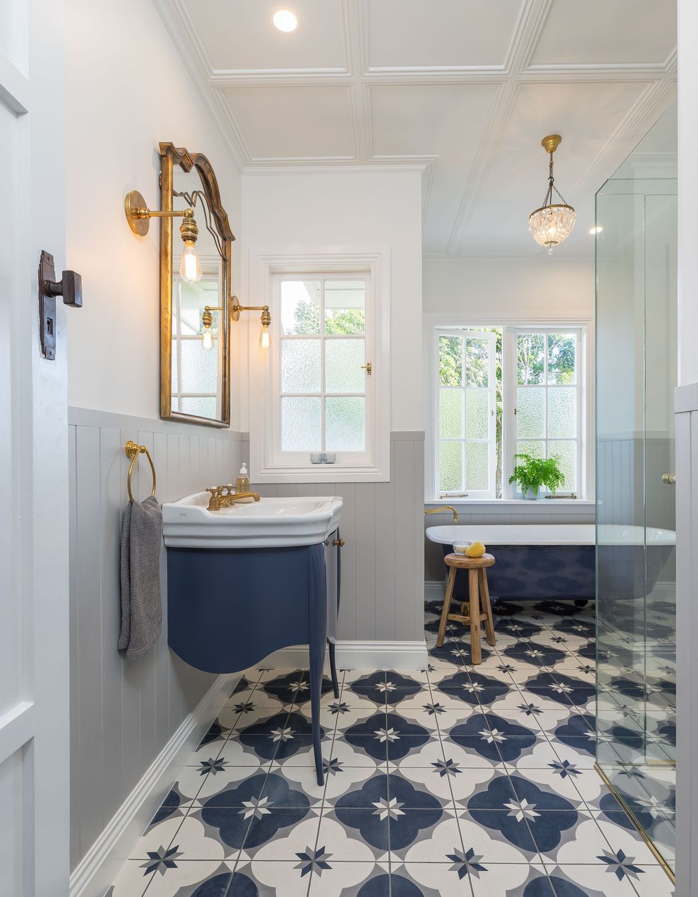
Views and Engagement
Professionals used

Du Bois Design Ltd. Multi award-winning designer, Natalie Du Bois, founded Du Bois Design in 2007. Her bespoke design practice is founded and focussed on creating kitchens, bathrooms and interiors that are completely ‘in tune’ with her clients. Each of her designs is unique – aesthetically, practically and ergonomically aligned to the individual and the space it occupies.
“My clients may not know what they want when they first meet me. My job is to ask questions and to understand exactly what they are asking for and what will make them happy. This is why I make every job different, created specifically for the individual.”
Qualifications & Experience
• Over 20 years work experience in kitchen, bathroom and interior design• Qualified Interior Designer • A member of the National Kitchens and Bathroom Association (NKBA), with five years volunteering on the Auckland committee• A member of the Certified Designers Society (CDS)• International design experience working for several leading interior and kitchen design companies in South Africa, England and New Zealand • A member of The Designers Institute of New Zealand (DINZ)
Recognition & Exposure
• Winner of over 25 kitchen, bathroom and interior design awards, both here in New Zealand and in Europe• Front covers features on local and international interior design magazines• Contributing writer for many magazines and news outlets, offering advice, tips and trends on kitchen and bathroom design• Educational speaker at the NKBA Conference in New Zealand• Specialist design tutor to Unitec interior design students on the fundamentals of kitchen design
Forefront of Design
• Active member of the local interior design Industry, with regular attendance of industry product launches and educational seminars• International interior product supplier factory tours. Recent tours of hardware supplier Blum and Hafele showrooms in Austria• International tradeshow visits. Recent visits to Eurocucina in Italy, DesignEX and InDesign in Australia, and The Ideal Home Show in the UK• International supplier launches. Recent visit to the Gessi bathroom showroom opening and product launch in Singapore• Educational visit to Apaiser and Gessi showroom launches in Singapore
Founded
2007
Established presence in the industry.
Projects Listed
30
A portfolio of work to explore.
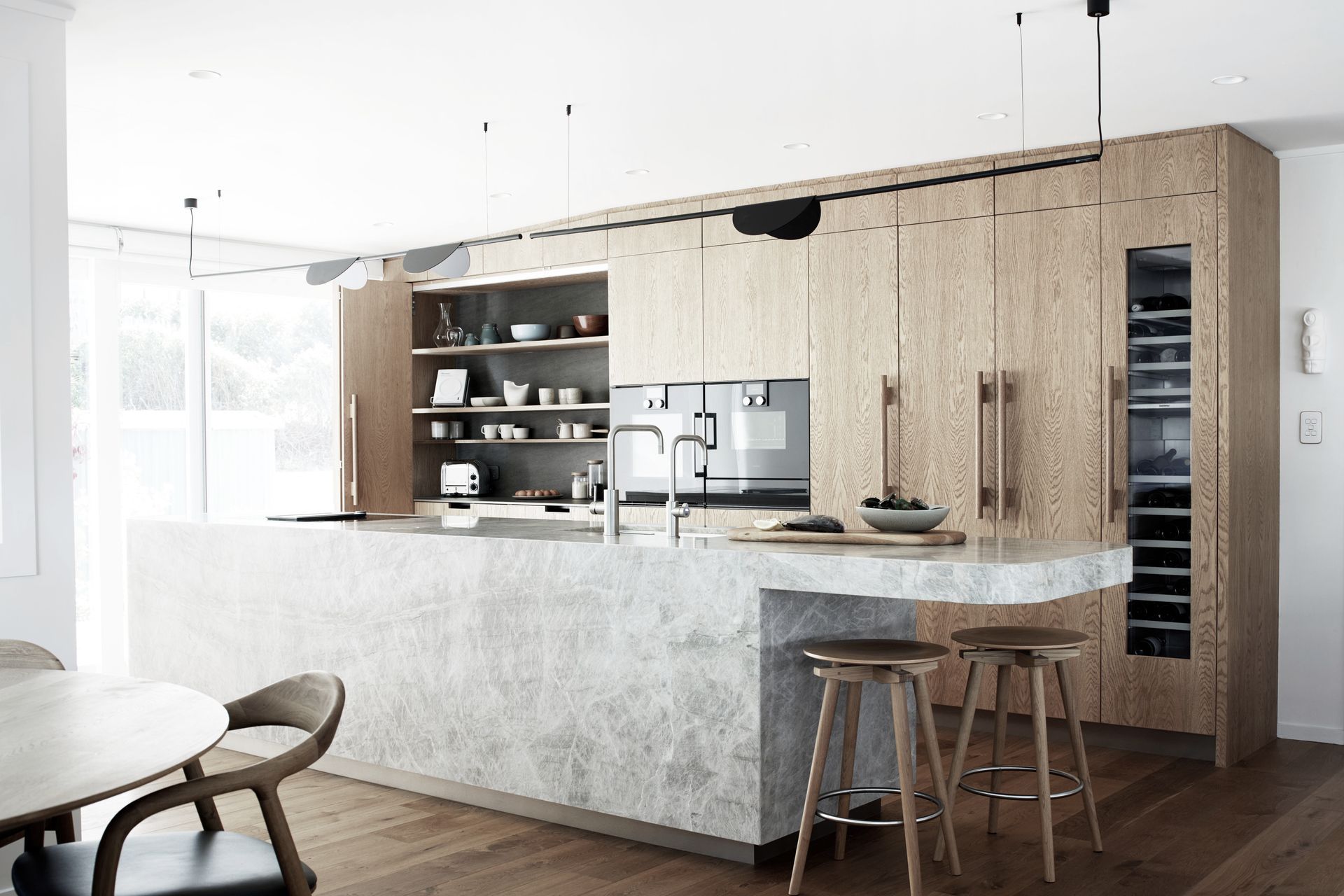
Du Bois Design Ltd.
Profile
Projects
Contact
Project Portfolio
Other People also viewed
Why ArchiPro?
No more endless searching -
Everything you need, all in one place.Real projects, real experts -
Work with vetted architects, designers, and suppliers.Designed for New Zealand -
Projects, products, and professionals that meet local standards.From inspiration to reality -
Find your style and connect with the experts behind it.Start your Project
Start you project with a free account to unlock features designed to help you simplify your building project.
Learn MoreBecome a Pro
Showcase your business on ArchiPro and join industry leading brands showcasing their products and expertise.
Learn More