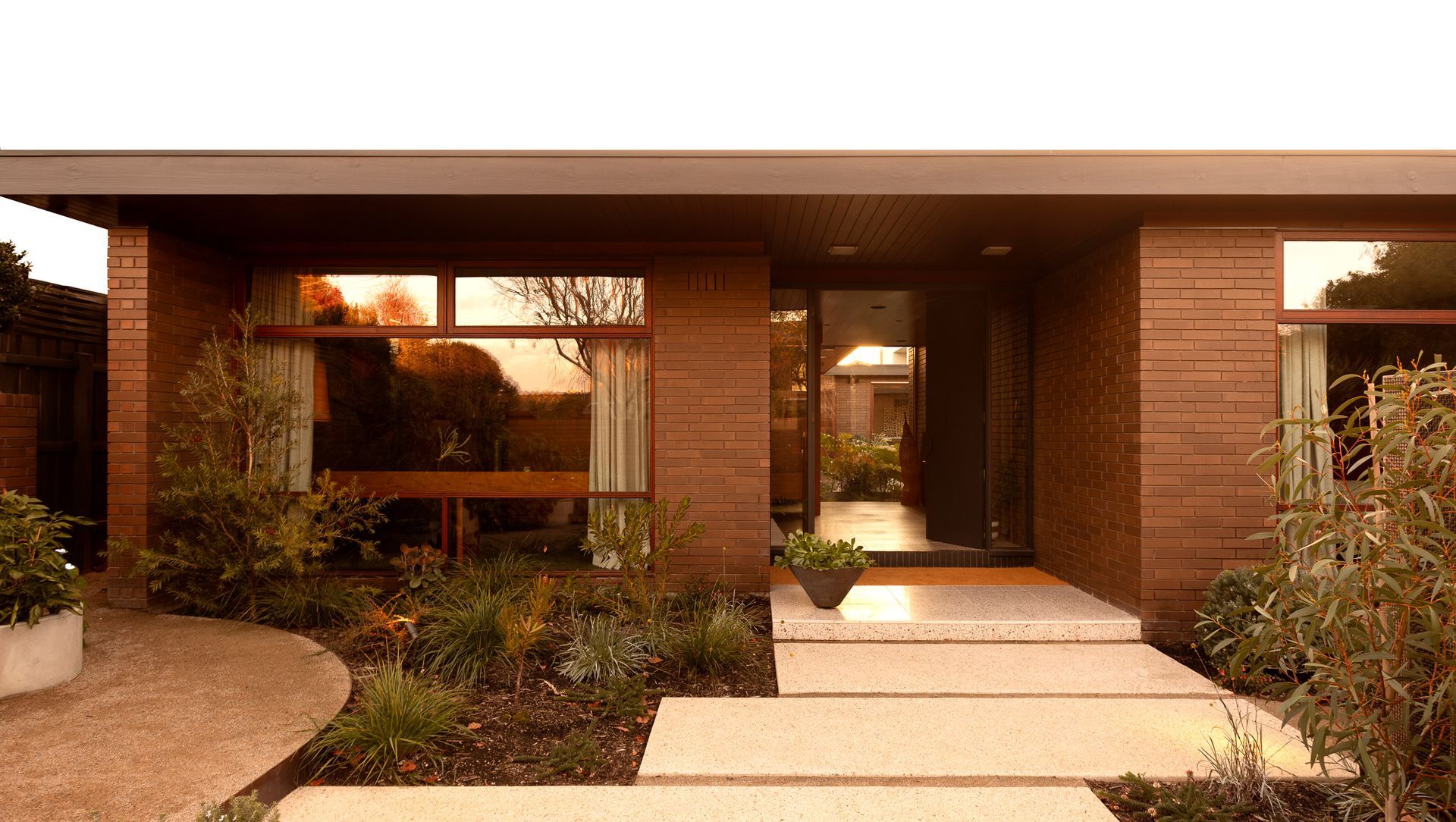Ernest House, Brighton.
- Title:
- Ernest House, Brighton
- Architect:
- Bower Architecture
- Category:
- Residential/
- Renovations and Extensions
- Photographers:
- Martina Gemmola
"I always look forward to coming home. I feel so connected to the house."
Eliza, Client, Ernest House Brighton
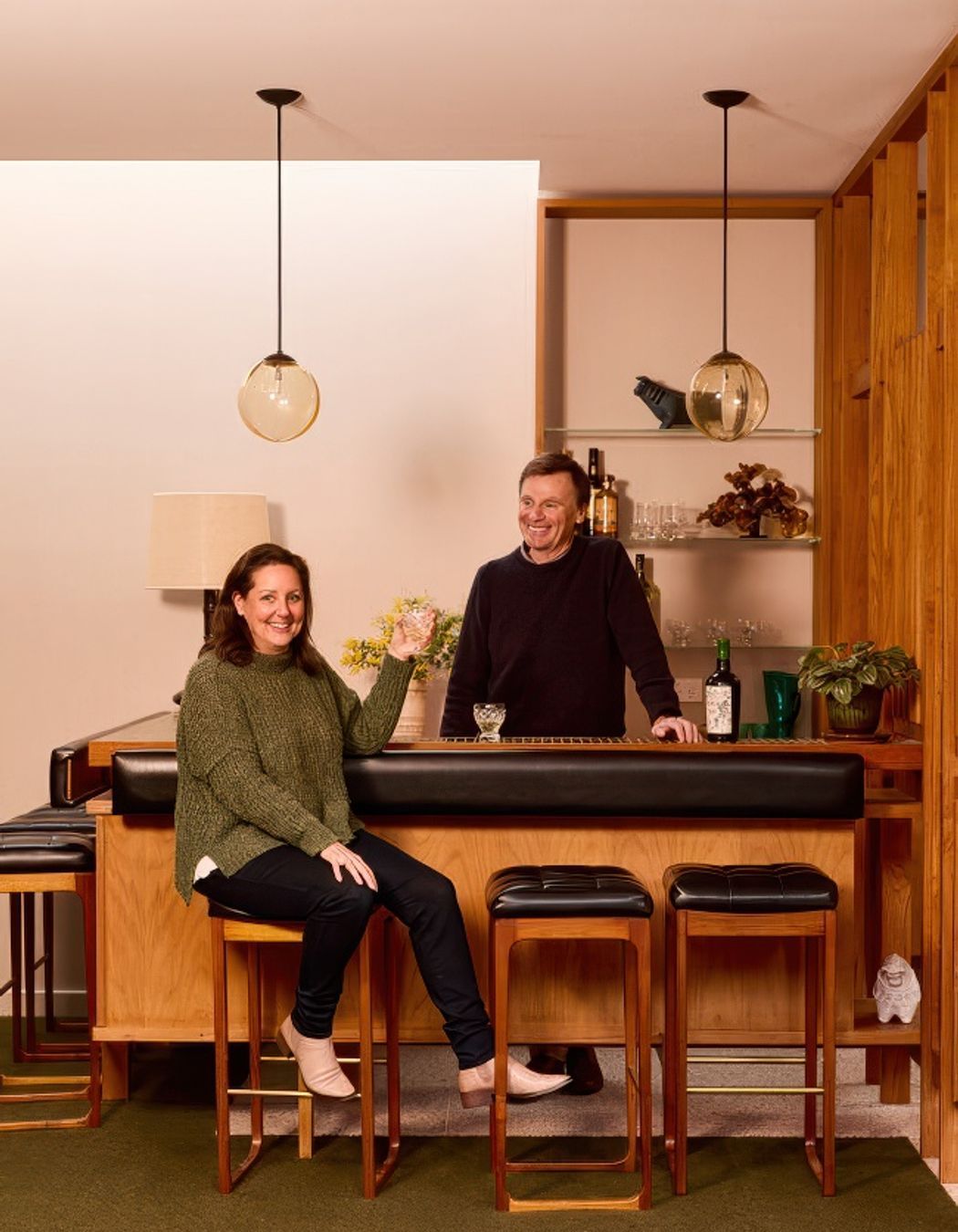
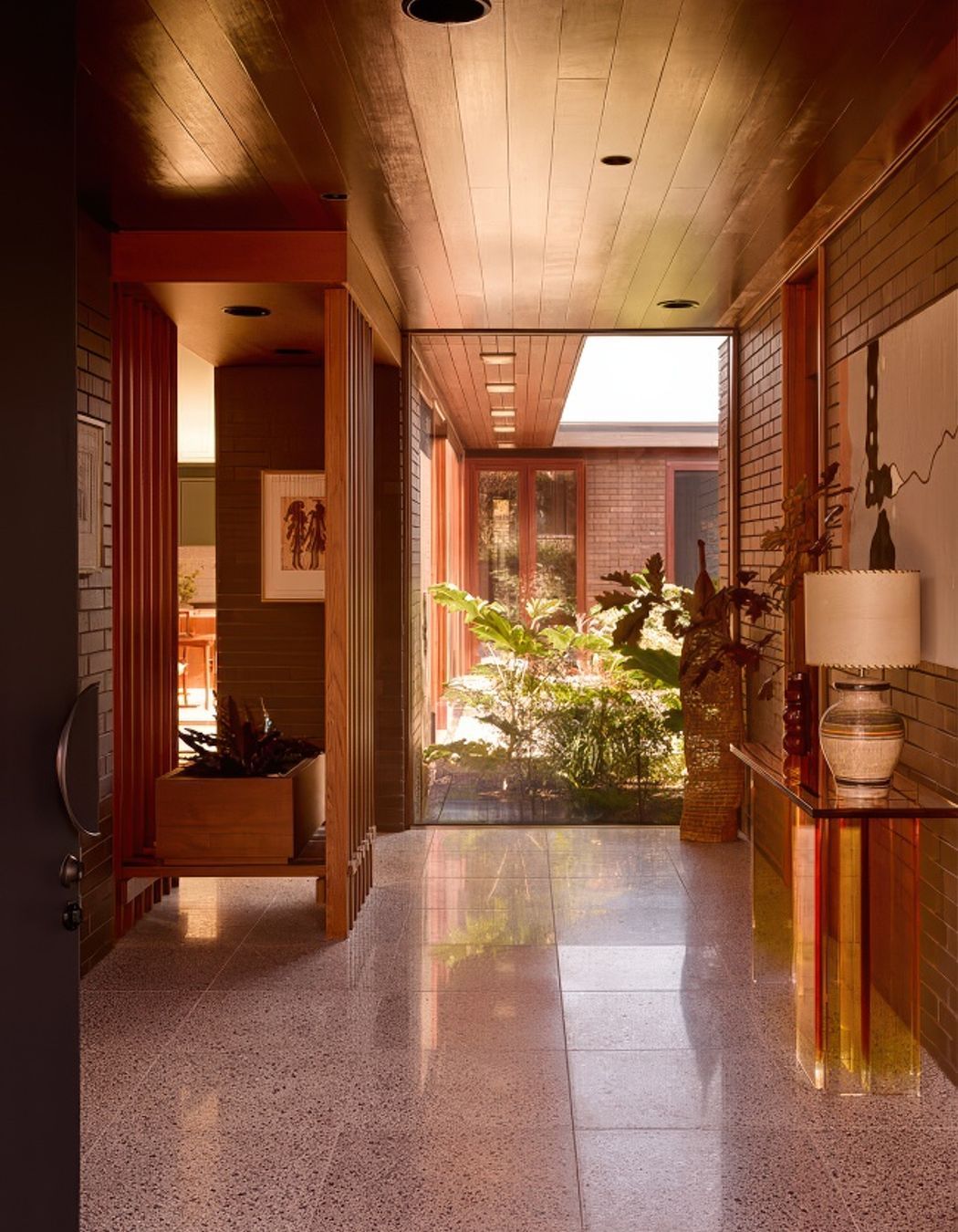
Andrew and Eliza chose Bower Architecture & Interiors due to their depth of experience with renovations to mid-century homes. Andrew and Eliza connected with Anna, Chema and the Bower team, and were drawn to and the Bower process of deep listening and responding to what makes them unique clients, and creating special, tailored spaces. Bower’s full service and continuity of architecture and interior design was appealing, as was their approach to sustainability and experience in improving the efficiency and performance of heritage homes.
"You understood and respected the importance of my end and desire to find my own things."
Eliza, Client, Ernest House Brighton
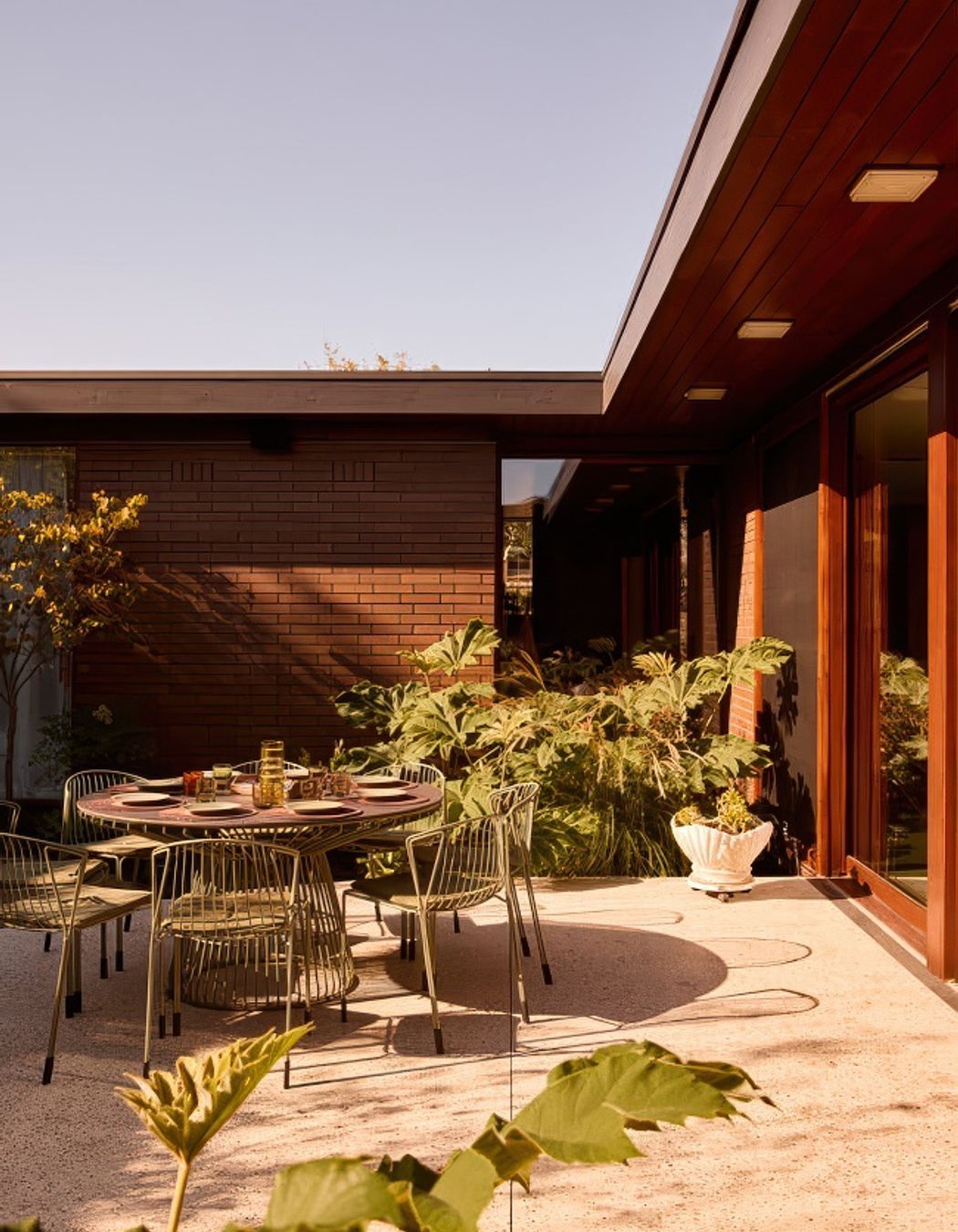
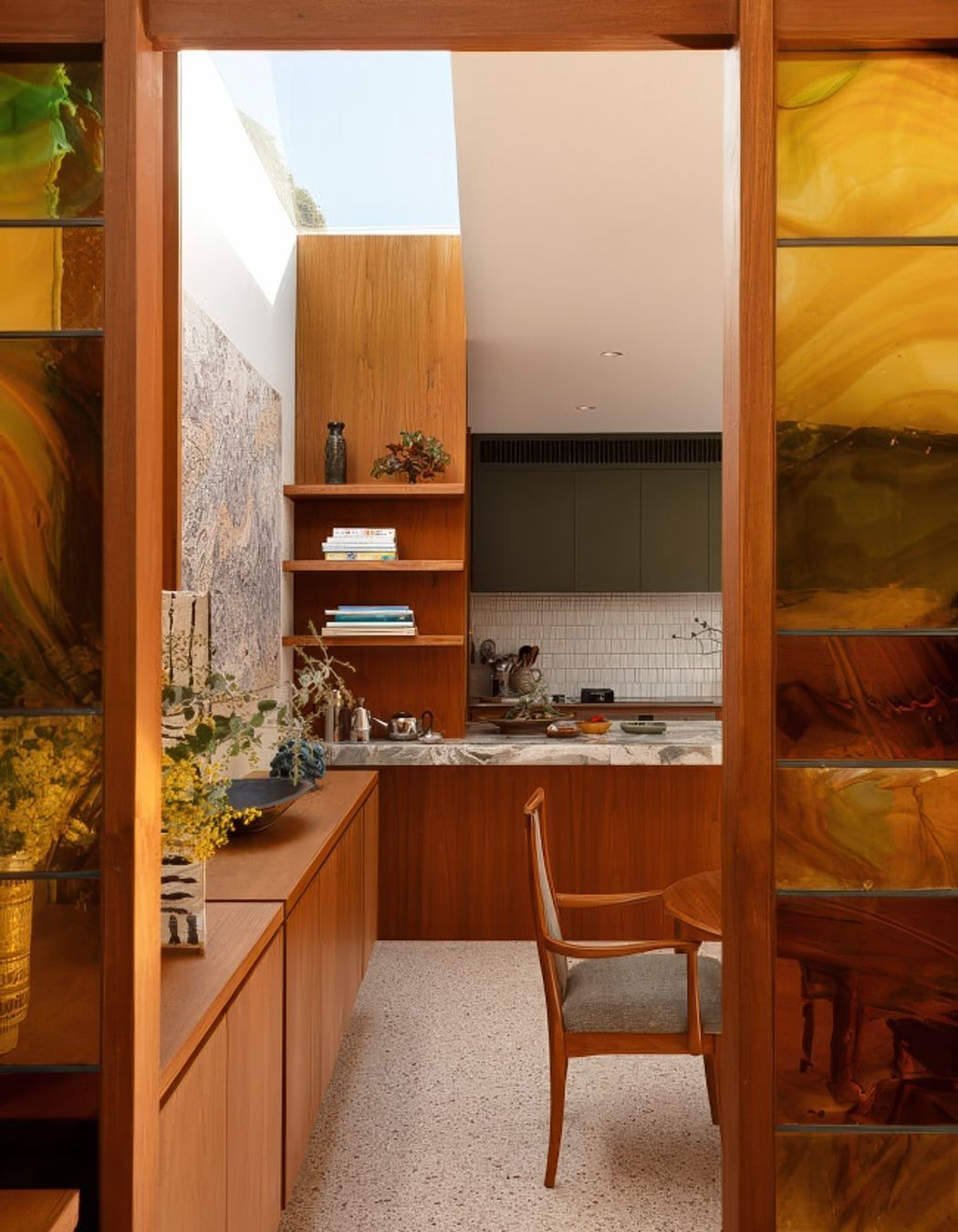
"I adore the sunlight streaming in from the north courtyard. So lovely when it naturally warms the room."
Andrew, client, Ernest House Brighton
Eliza and Andrew wanted their renovated home to feel comfortable, light and warm. It was to feel smart, modern, easy and open with a friendly and welcoming atmosphere, with little surprises here and there. It would be unpretentious. Most of all, the home would be perfect for how they wanted to live: they are both typically homebodies who love a comfy sofa in a warm spot for reading, watching TV, listening to music and knitting. They love their Sunday lie-ins reading the papers, looking out to a garden with sunlight streaming in. They are art-lovers of all kinds, they adore the outdoors and enjoy cooking and entertaining. Eliza loves a bath to relax from her challenging role as a bereavement midwife.
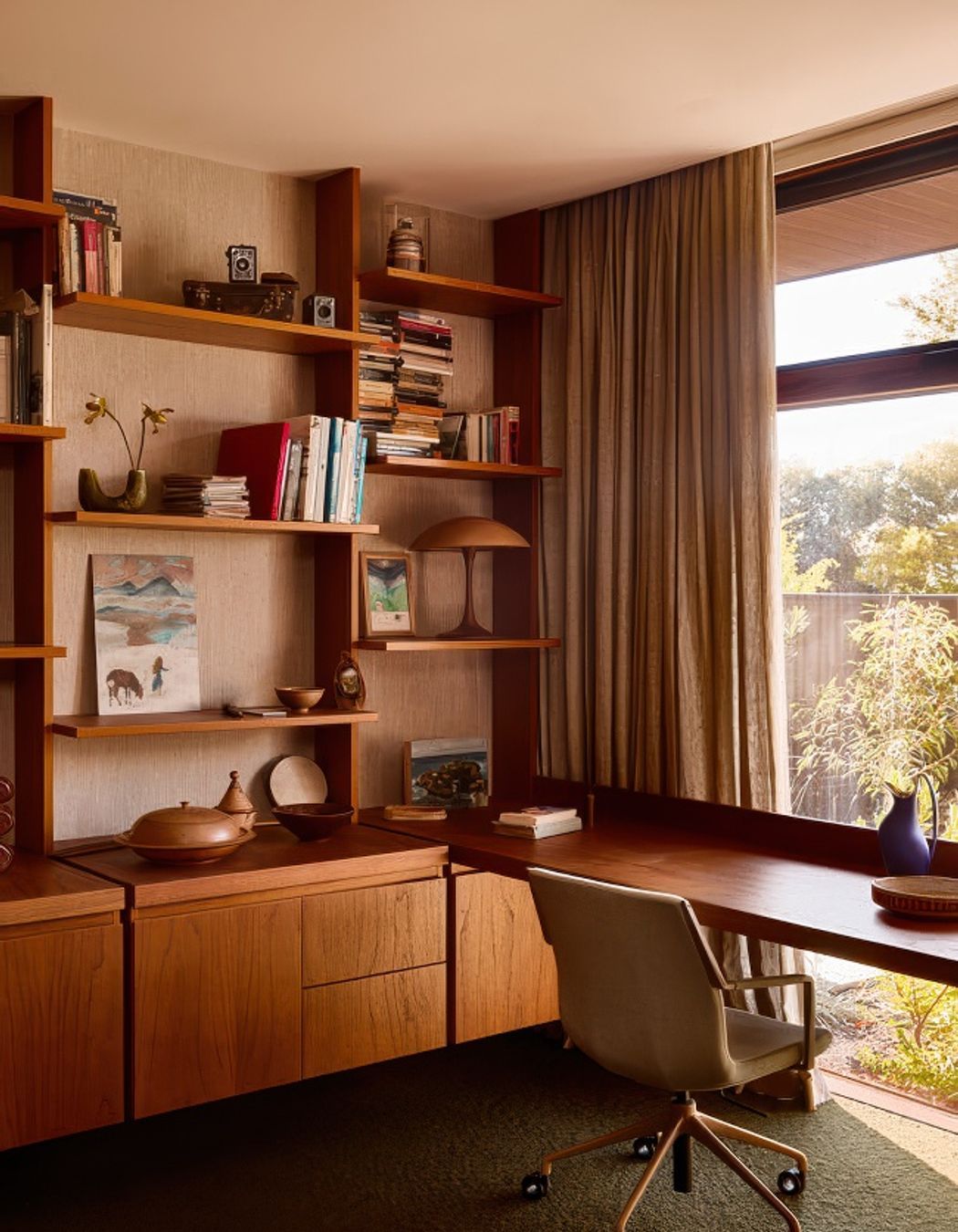
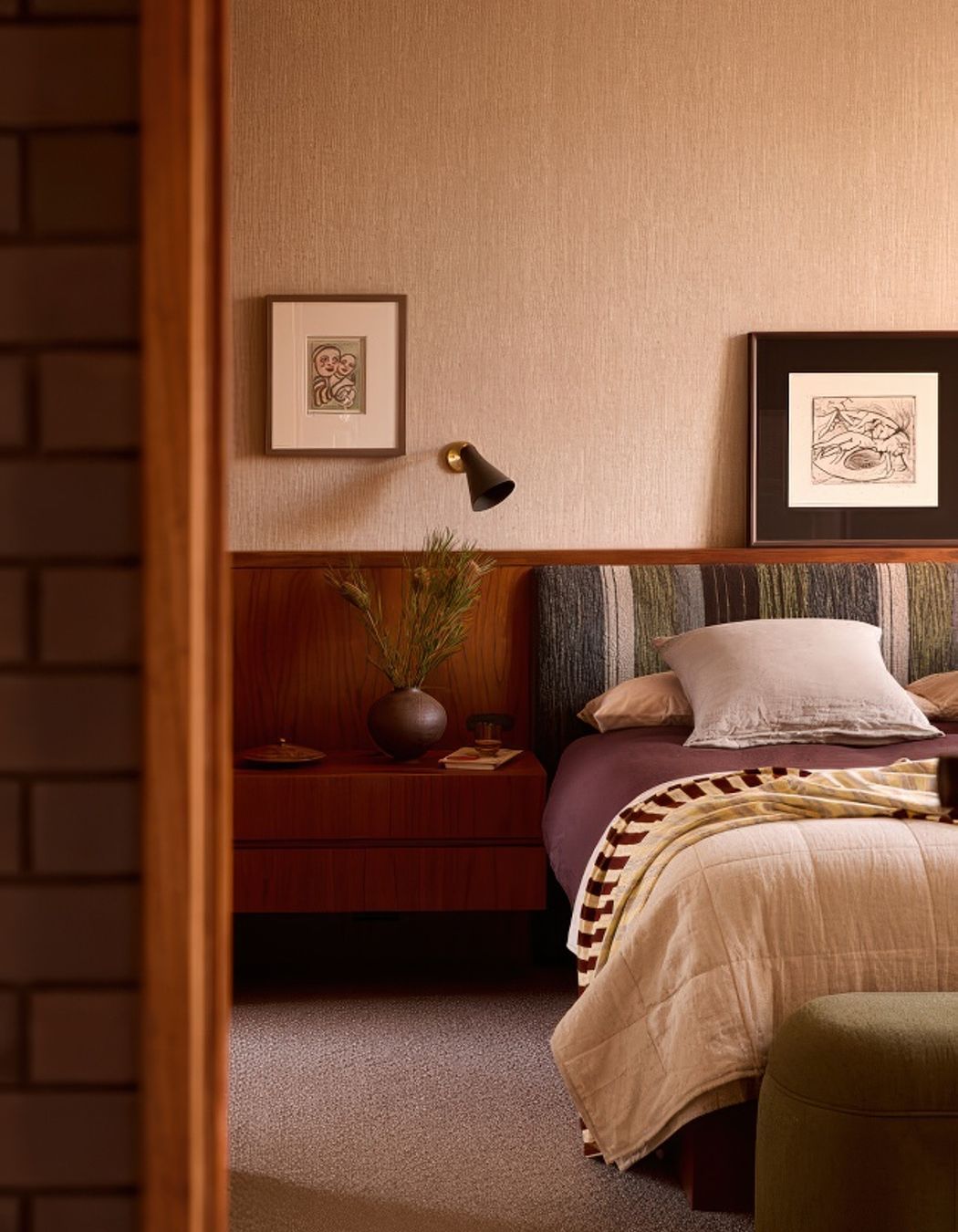
The early design stages revealed that the existing house was almost the right size and only small additions were required to achieve the spaces Andrew and Eliza needed. As such, the architectural concept was to retain and restore the original house with the interventions contained to small internal rearrangements, new high performance double glazing, some new windows and glazed doors to connect to the garden spaces, and new skylights to bring daylight into the darker spaces of the home. In addition, a key priority was to vastly improve the longevity and thermal performance of the home with carefully selected replacement of existing built fabric and adding high performing insulation solutions. A large solar array was added along with all electric heating, cooling and hot water, all combining to archive a 6-star rating.
"The house has a warm and relaxed vibe and is the right size for the two of us. I enjoy the view from each room into the garden and the sky."
Andrew, client, Ernest House Brighton
The Bower team was fortunate to chat with the now elderly original architect Harry Ernest. He had fond memories of details such as carefully selecting the brown smooth bricks and their Flemish bond, the low slung and restrained expression from the street and the focus around the courtyard. He was excited by the light-touch approach Bower and the owners wished to take, and that the house was being given new love.
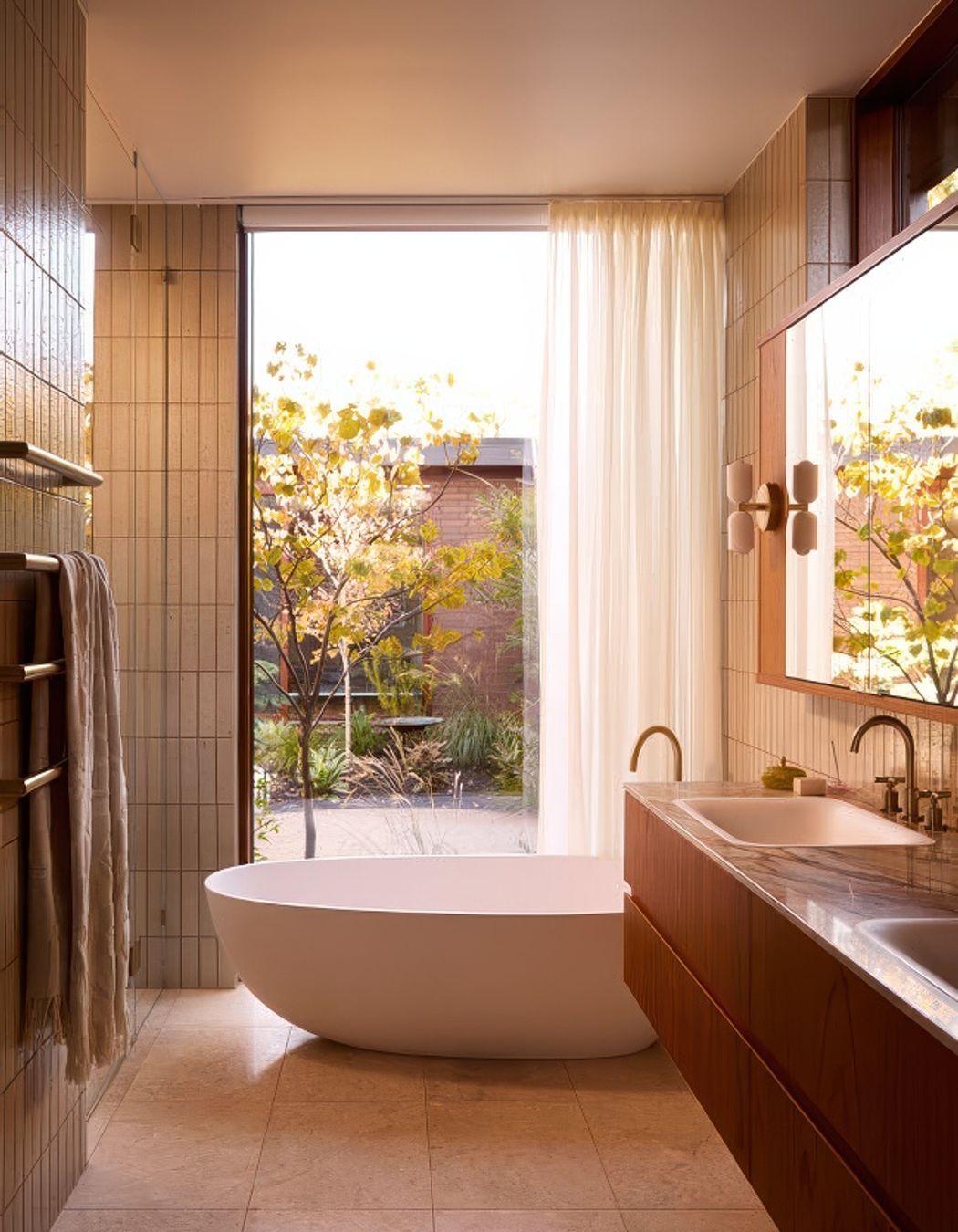

Internally, key priorities were to respect and reinforce the mid-century aesthetic, retaining and restoring the beautiful internal details which included the brickwork, crafted timberwork and stained glass elements. Eliza was deeply invested in the interior design and brought her own flair for colour and love of handmade tiles, quality fittings, texture and pattern. The Bower team, the owners and the builder, John Cartwright of Crisp Projects, showed incredible commitment to the idea of restoring a mid-century beauty and this shows through every moment, detail and decision, which were made mindfully. New joinery, door hardware and handles were carefully selected to closely match the originals; the search for the right timber and coating led to more than 40 samples being prepared and reviewed by the team. John even created hand turned rounded corner beads at every doorway, to match the original design and the fabulous blue tiles of the original kitchen were salvaged to be included at the outdoor shower.
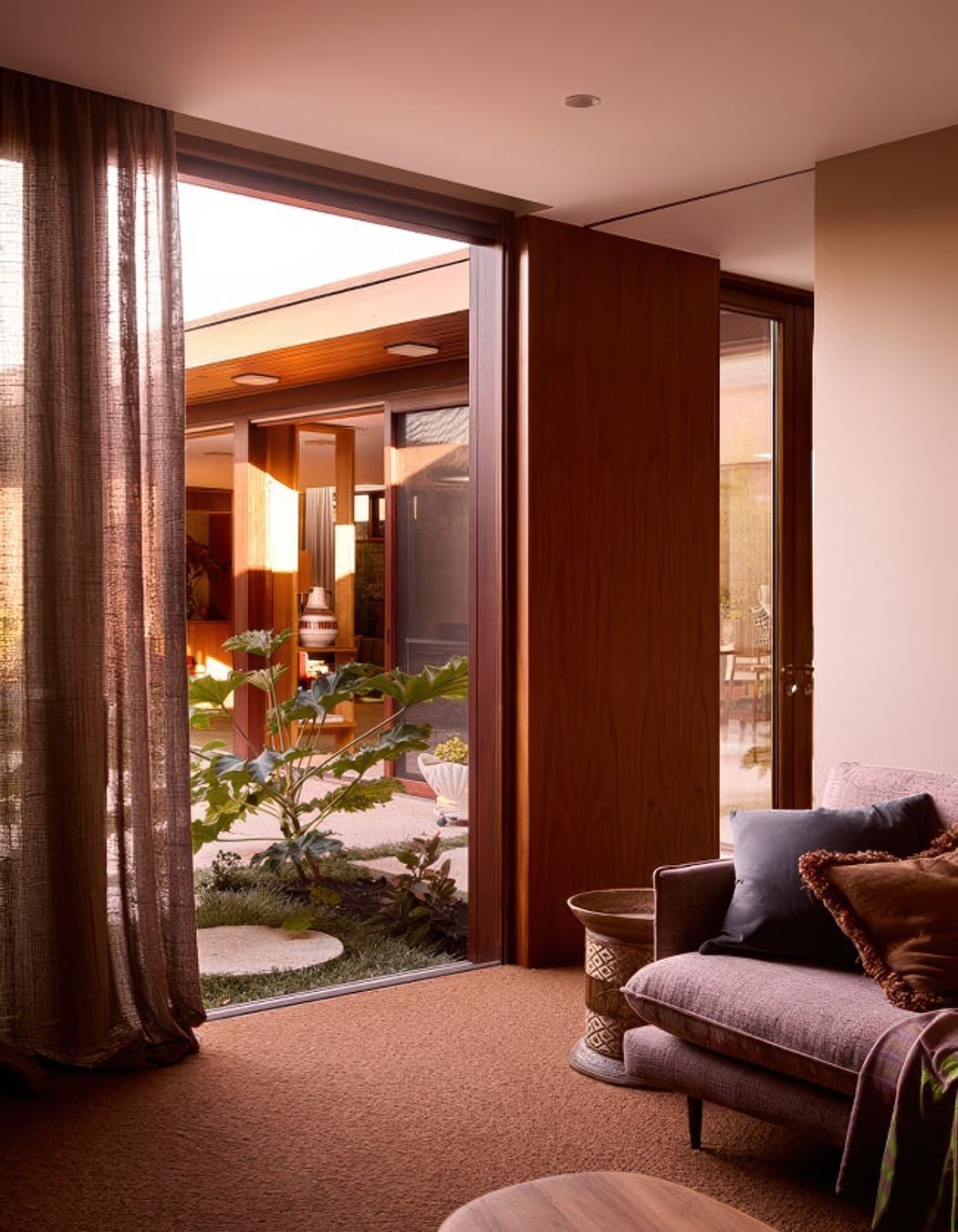
Fiona Brockhhoff Design created a beautiful and peaceful series of garden spaces that featured textures and colors reminiscent of the original garden and external surfaces to perfectly compliment the architecture and interior design.
Andrew and Eliza, the Bower and Crisp teams and are immensely proud to have nurtured this remarkable home into a new chapter of its history.

Founded
Projects Listed
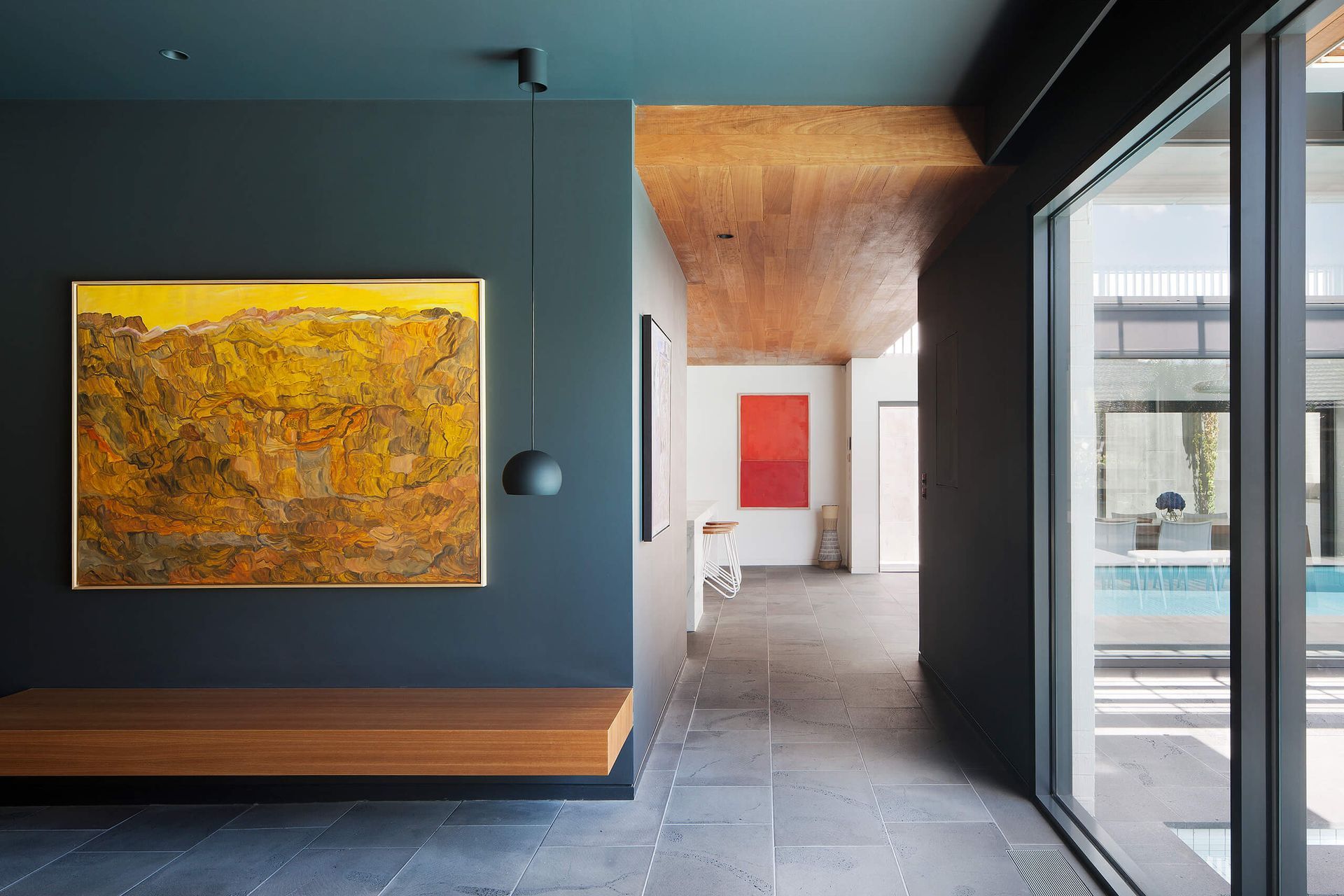
Bower Architecture.
Other People also viewed
Why ArchiPro?
No more endless searching -
Everything you need, all in one place.Real projects, real experts -
Work with vetted architects, designers, and suppliers.Designed for New Zealand -
Projects, products, and professionals that meet local standards.From inspiration to reality -
Find your style and connect with the experts behind it.Start your Project
Start you project with a free account to unlock features designed to help you simplify your building project.
Learn MoreBecome a Pro
Showcase your business on ArchiPro and join industry leading brands showcasing their products and expertise.
Learn More