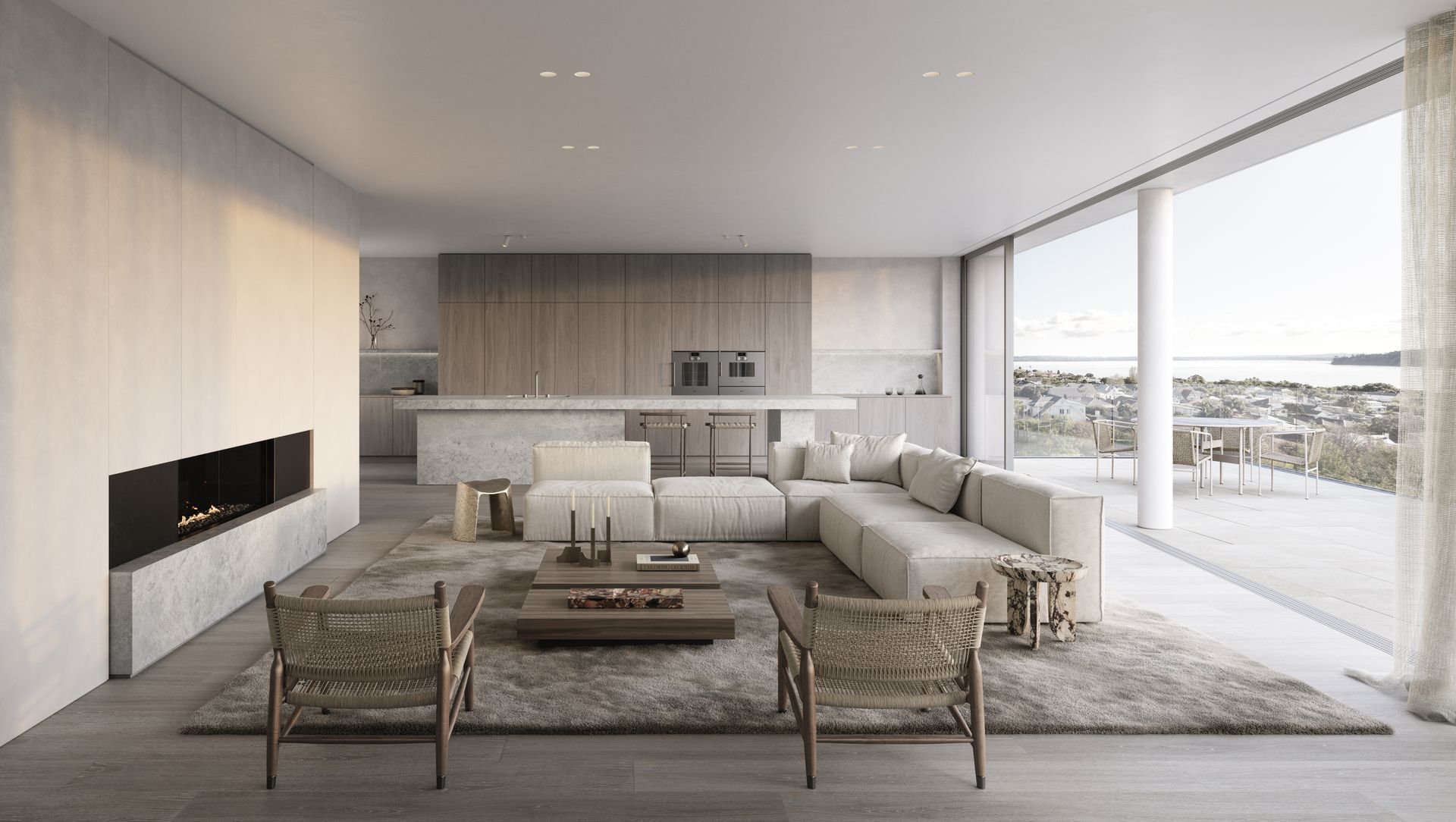About
Exhibit on Jervois.
- Title:
- Exhibit on Jervois
- 3D Rendering:
- Myles Montgomery
- Category:
- Residential/
- Interiors
- Completed:
- 2023
- Price range:
- 5m+
- Building style:
- Contemporary
- Client:
- Artifact Property
- Photographers:
- Myles Montgomery
Project Gallery
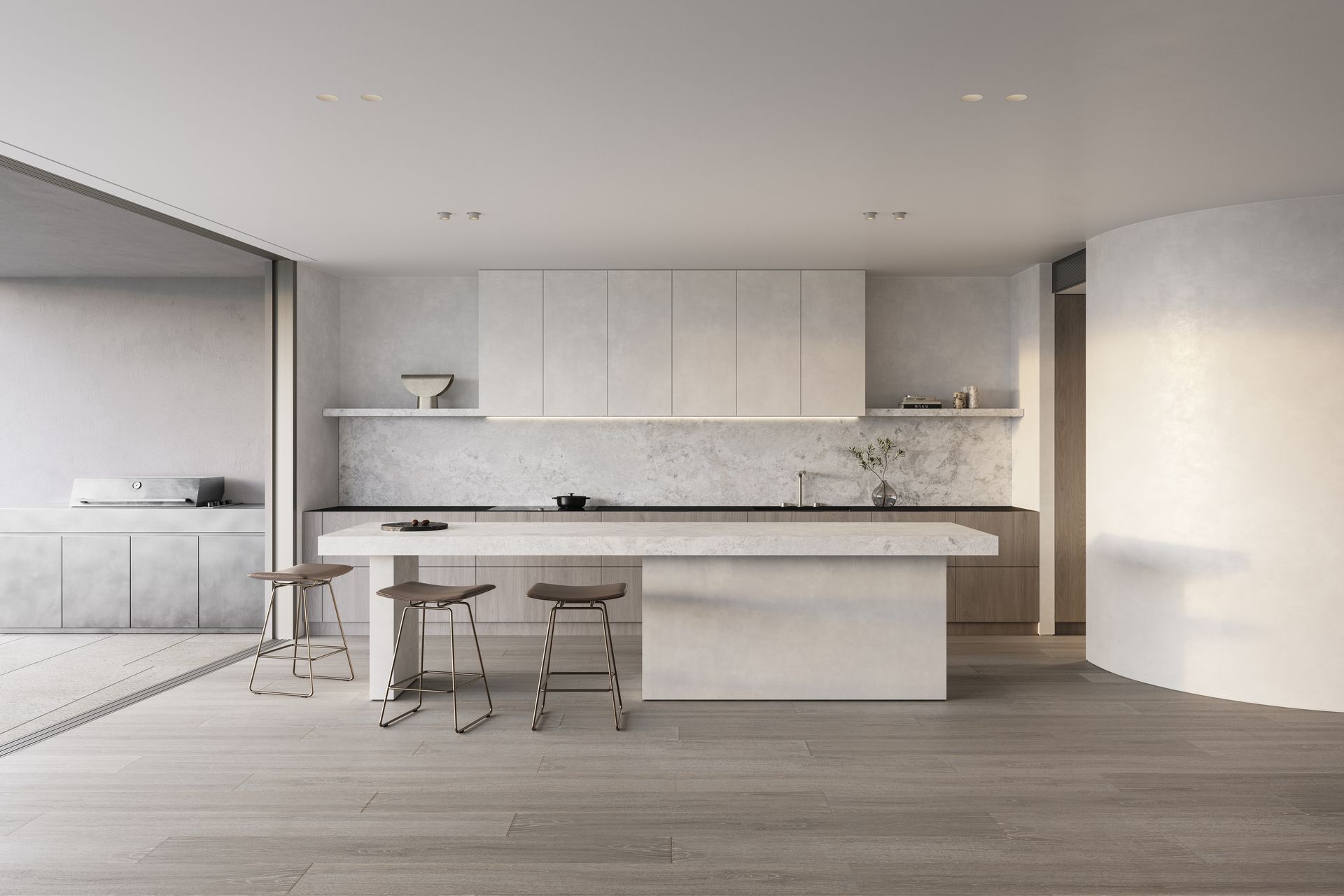
Exhibit on Jervois is a calm and composed expression of contemporary residential architecture by multi-award-winning architects Monk Mackenzie. The north-facing boutique development directs living areas towards the captivating harbour views, with five of six apartments enjoying uninterrupted aspects. The intentionally carved façade balances privacy with openness to Jervois Road, inviting light and shadow play to create depth and intrigue.
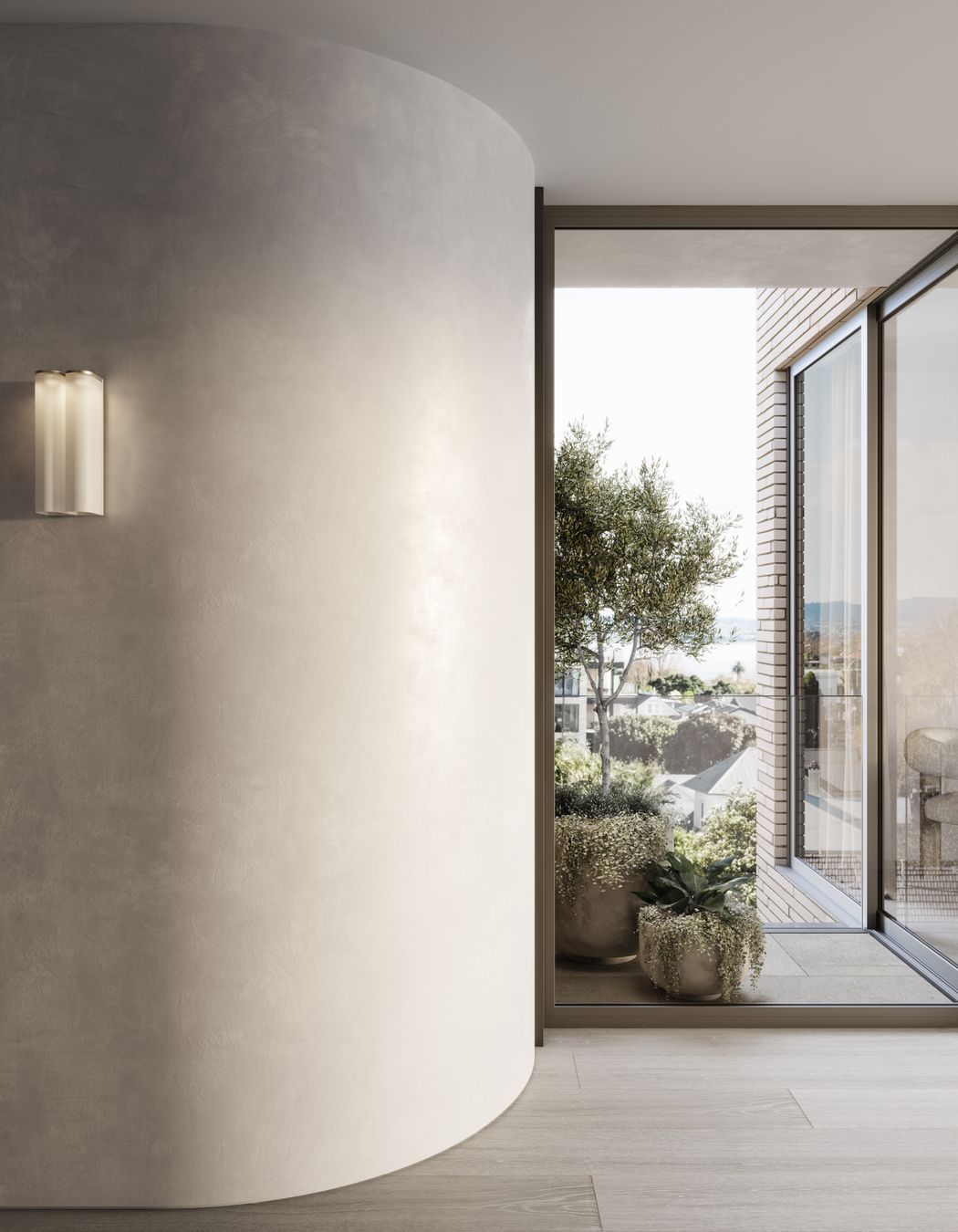
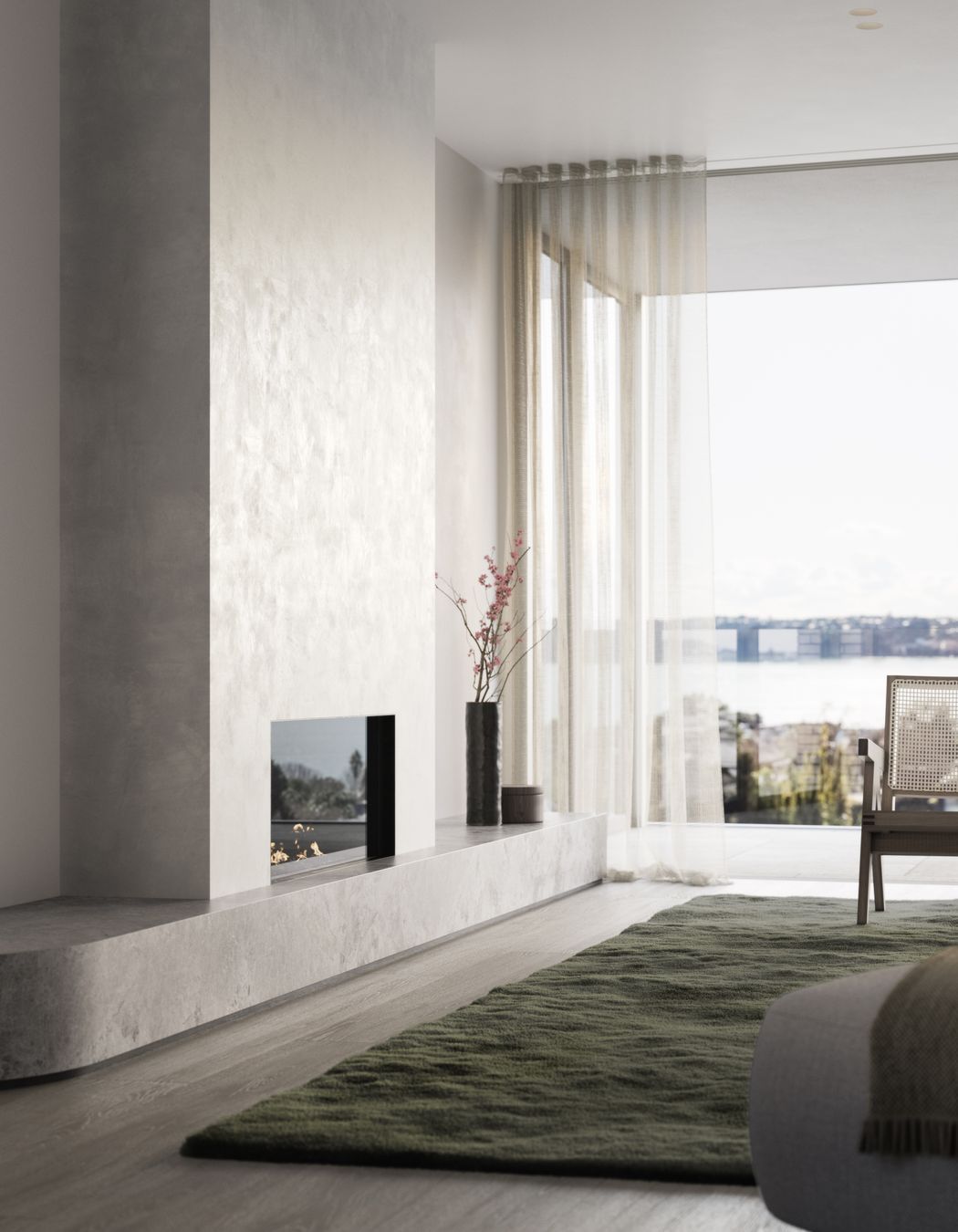
Myles Montgomery was commissioned by Artifact Property to produce interior compositions designed by Amelia Holmes and Sophie Wylie set within architecture by Monk Mackenzie.
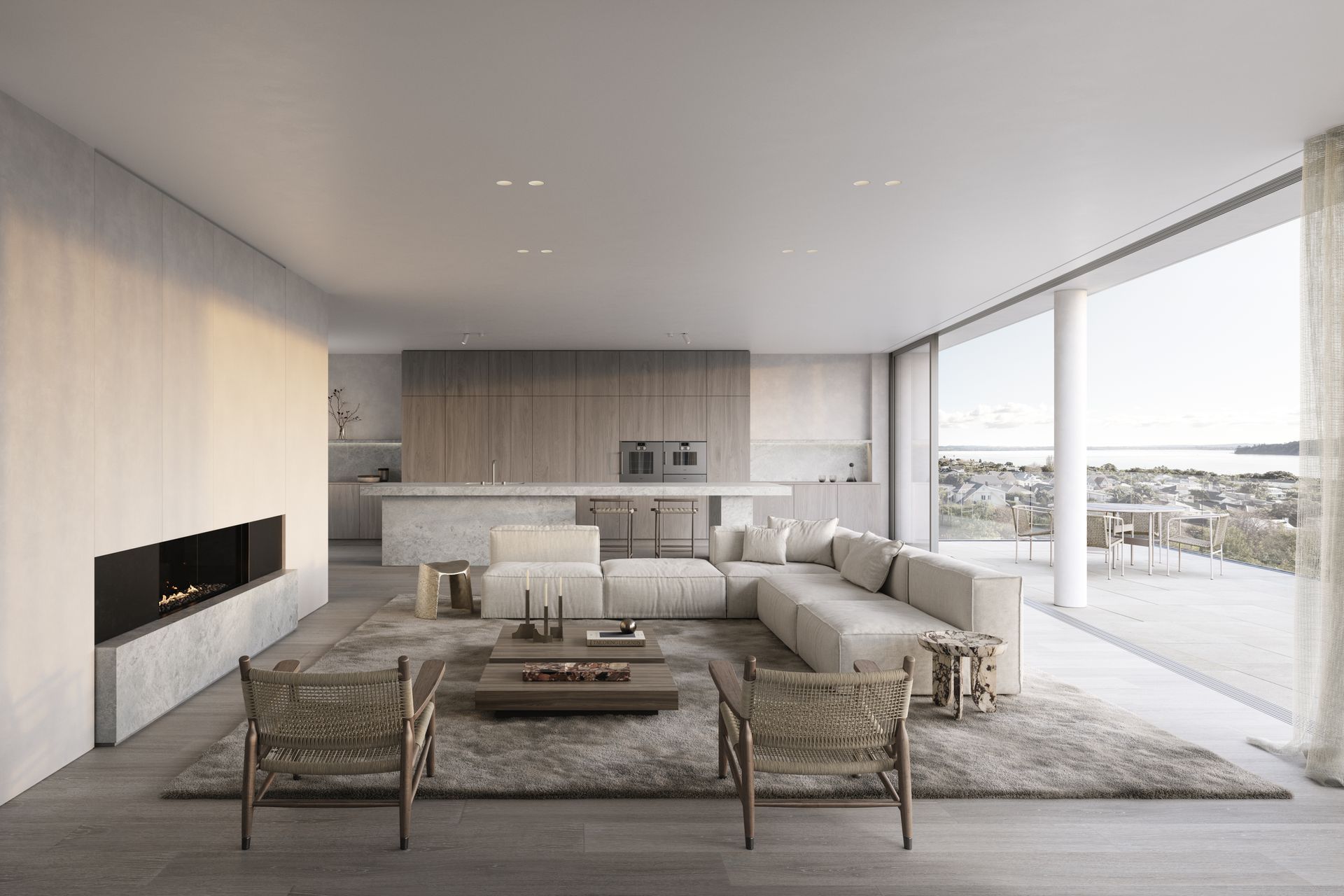
Our brief to create an editorial set of imagery to showcase the refined detail of the design.
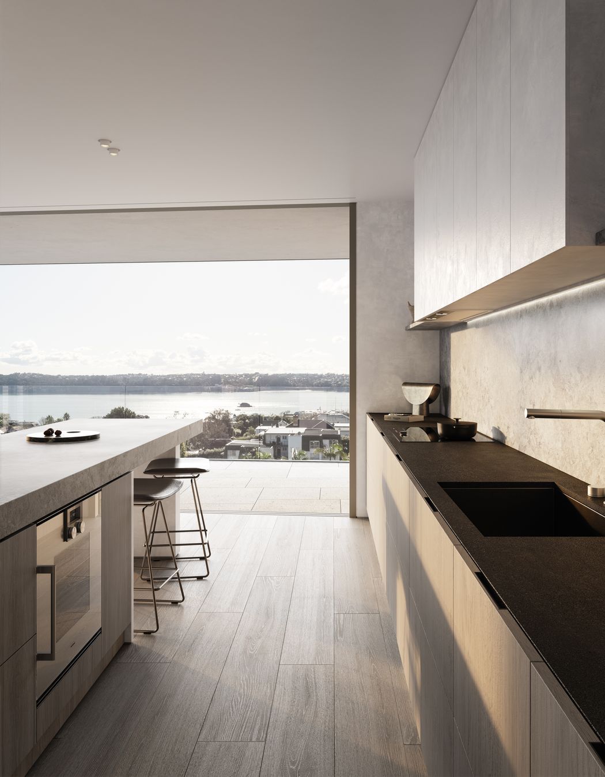
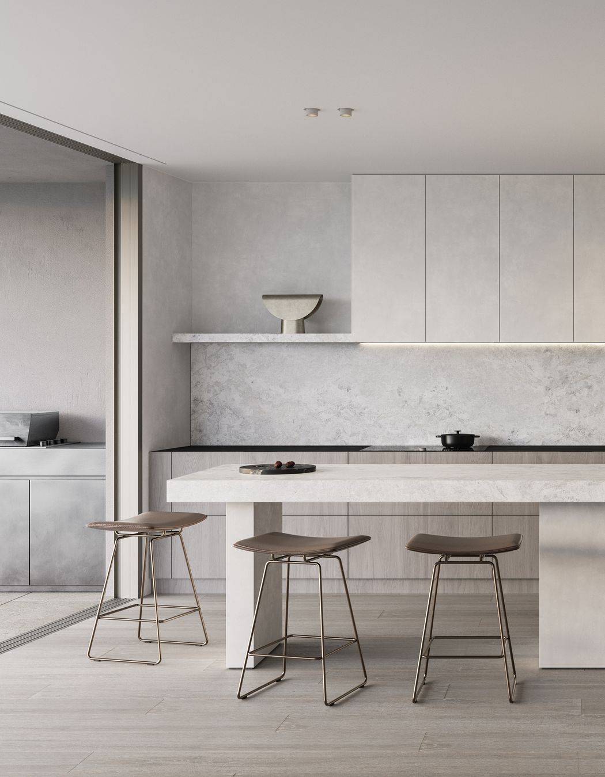
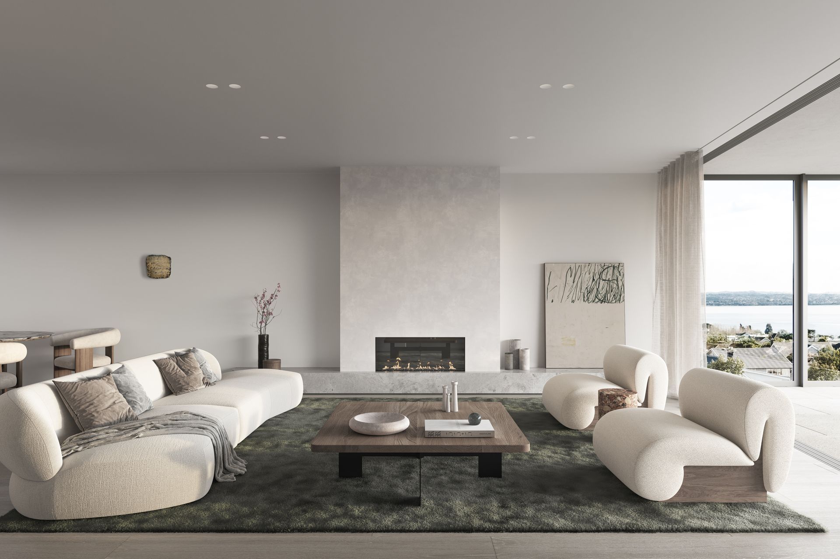
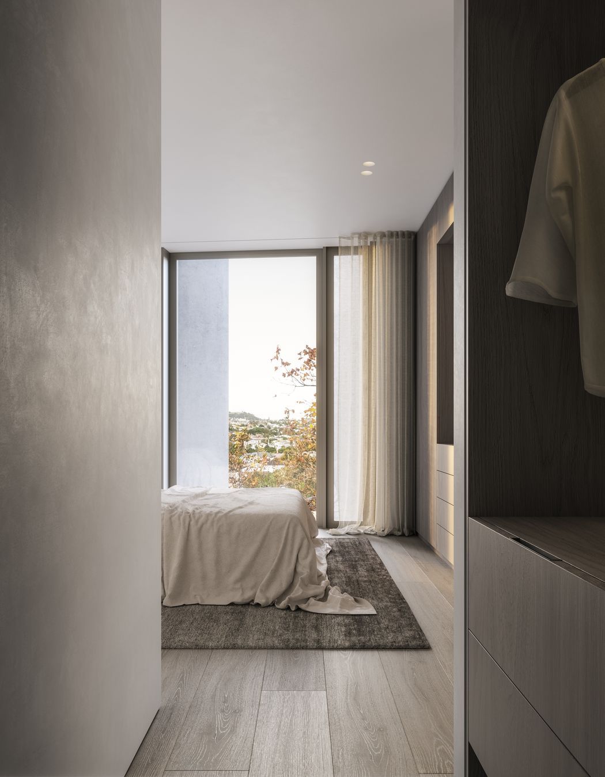
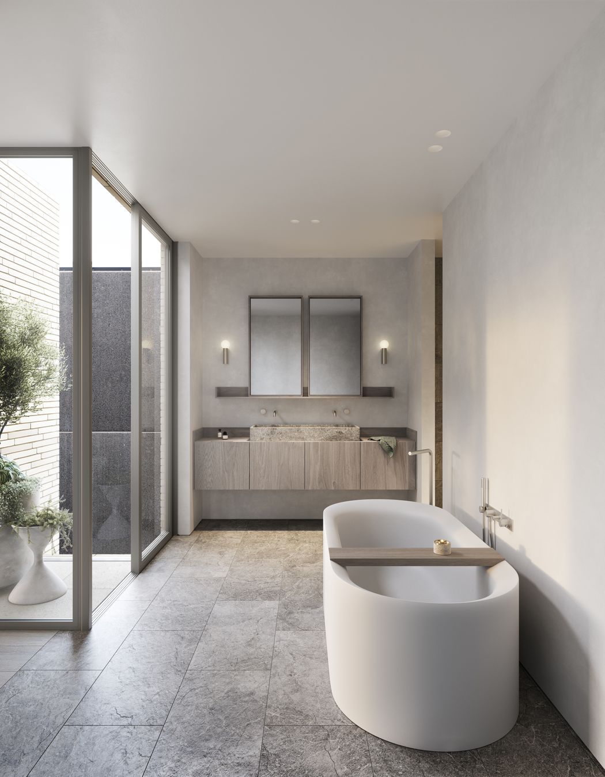
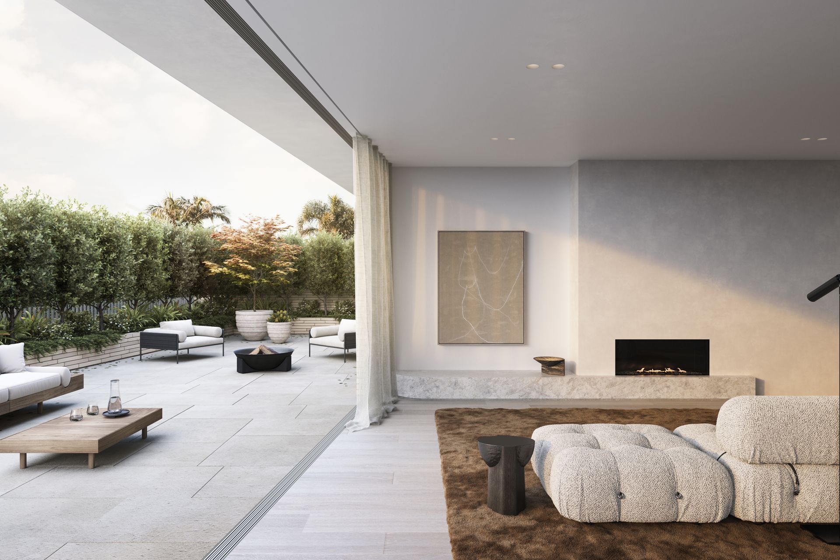
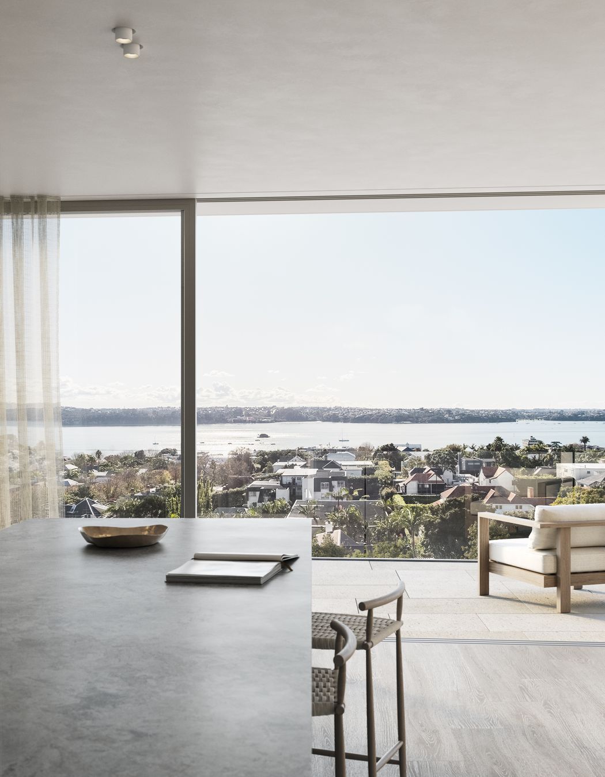
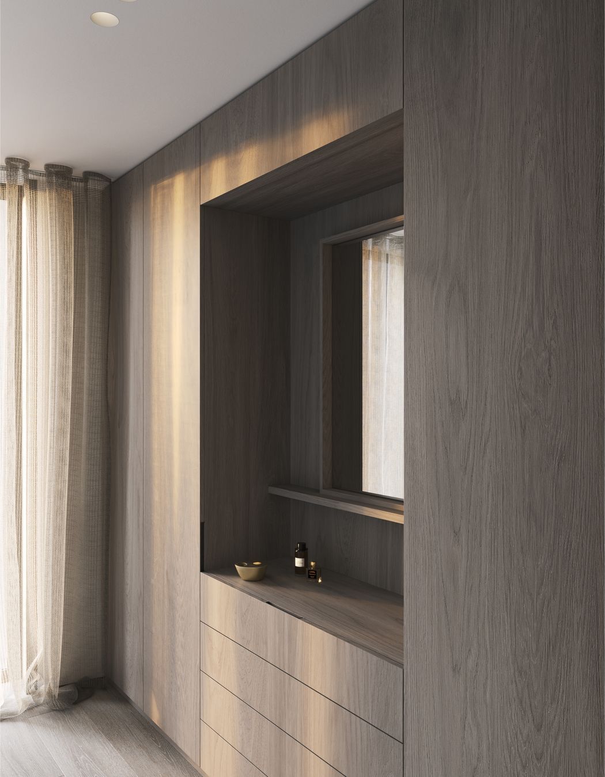
Views and Engagement
Professionals used

Myles Montgomery. We are a boutique architectural and interior visualisation studio, focusing on delivering uncompromised quality through our attention to detail, originality and emphasis on lighting and composition.
We are based in Nelson, New Zealand and provide visualisation services to architects and interior designers throughout Australia and New Zealand.
Founded
2007
Established presence in the industry.
Projects Listed
15
A portfolio of work to explore.
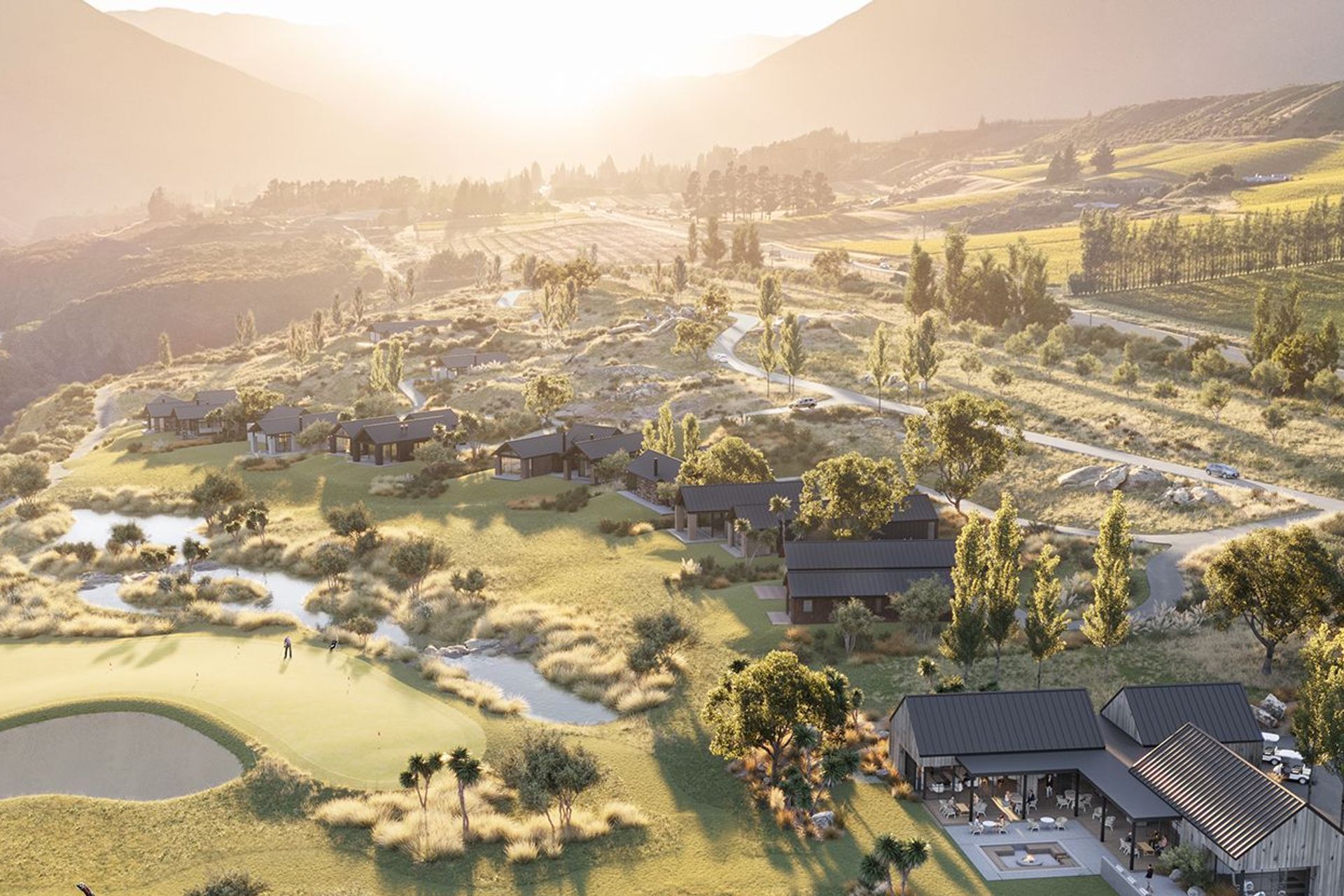
Myles Montgomery.
Profile
Projects
Contact
Project Portfolio
Other People also viewed
Why ArchiPro?
No more endless searching -
Everything you need, all in one place.Real projects, real experts -
Work with vetted architects, designers, and suppliers.Designed for New Zealand -
Projects, products, and professionals that meet local standards.From inspiration to reality -
Find your style and connect with the experts behind it.Start your Project
Start you project with a free account to unlock features designed to help you simplify your building project.
Learn MoreBecome a Pro
Showcase your business on ArchiPro and join industry leading brands showcasing their products and expertise.
Learn More