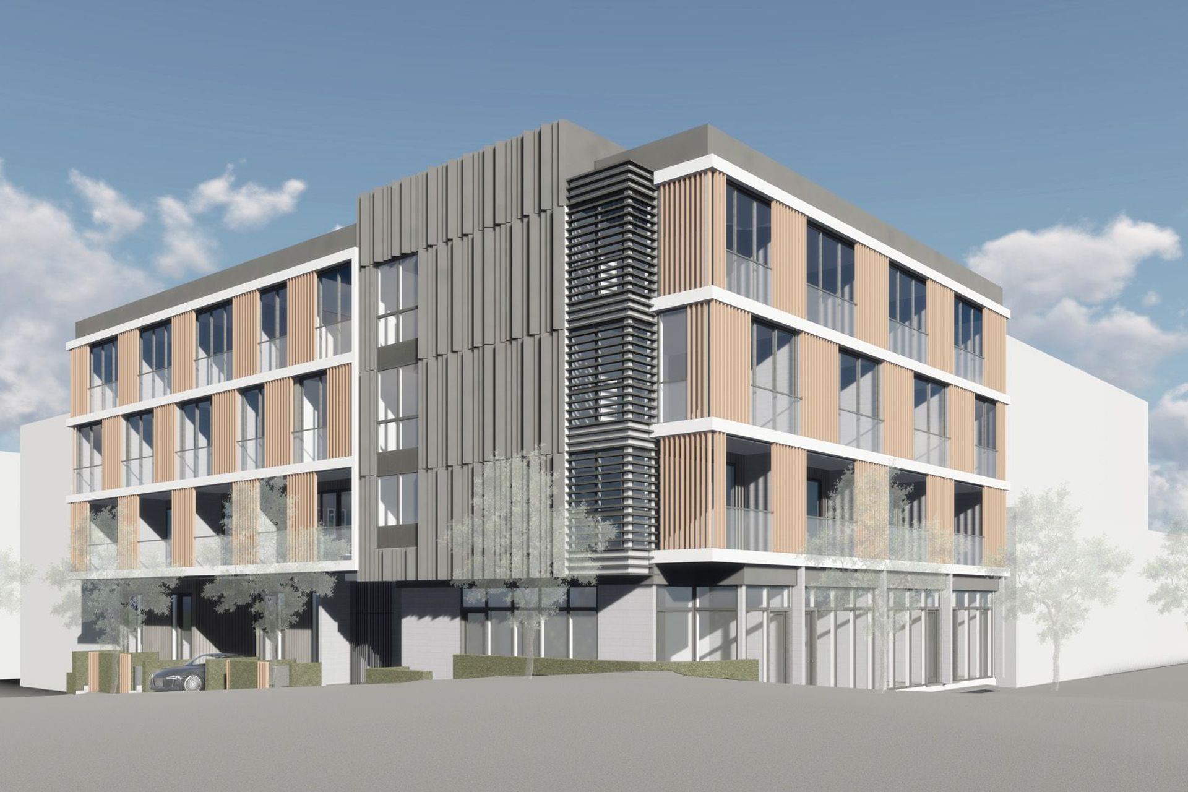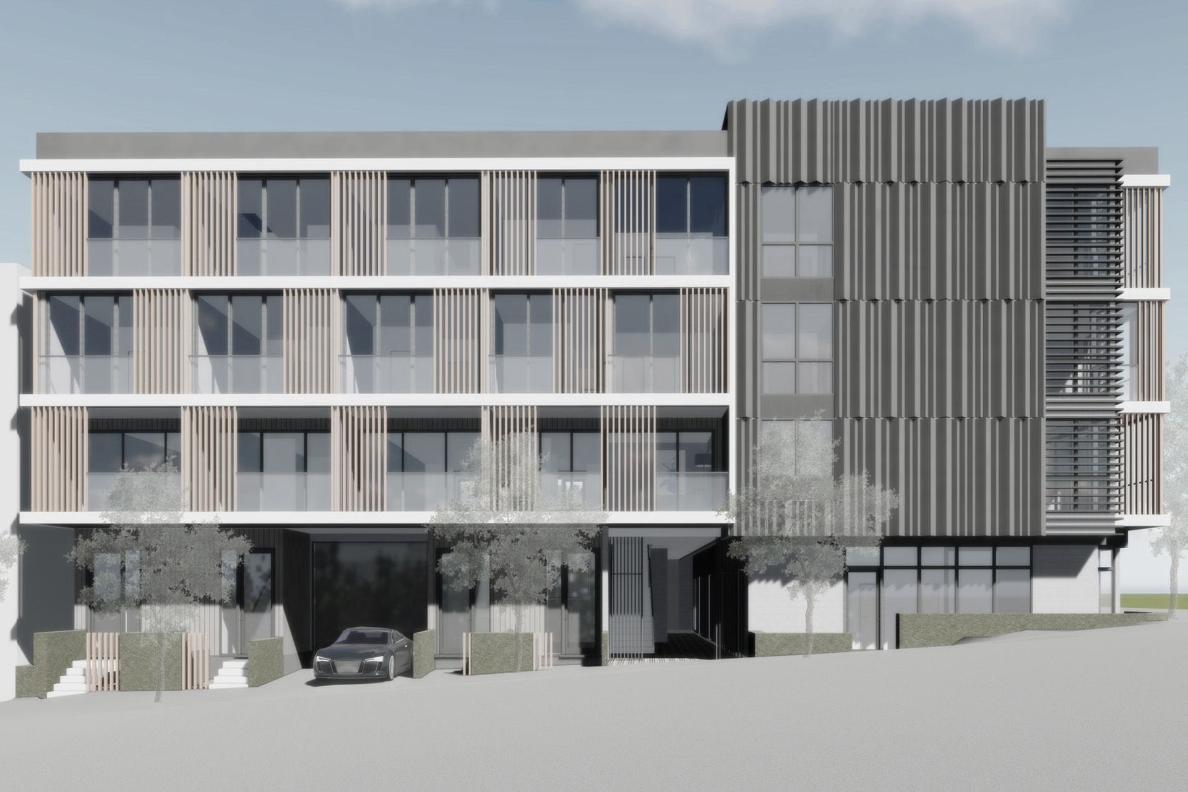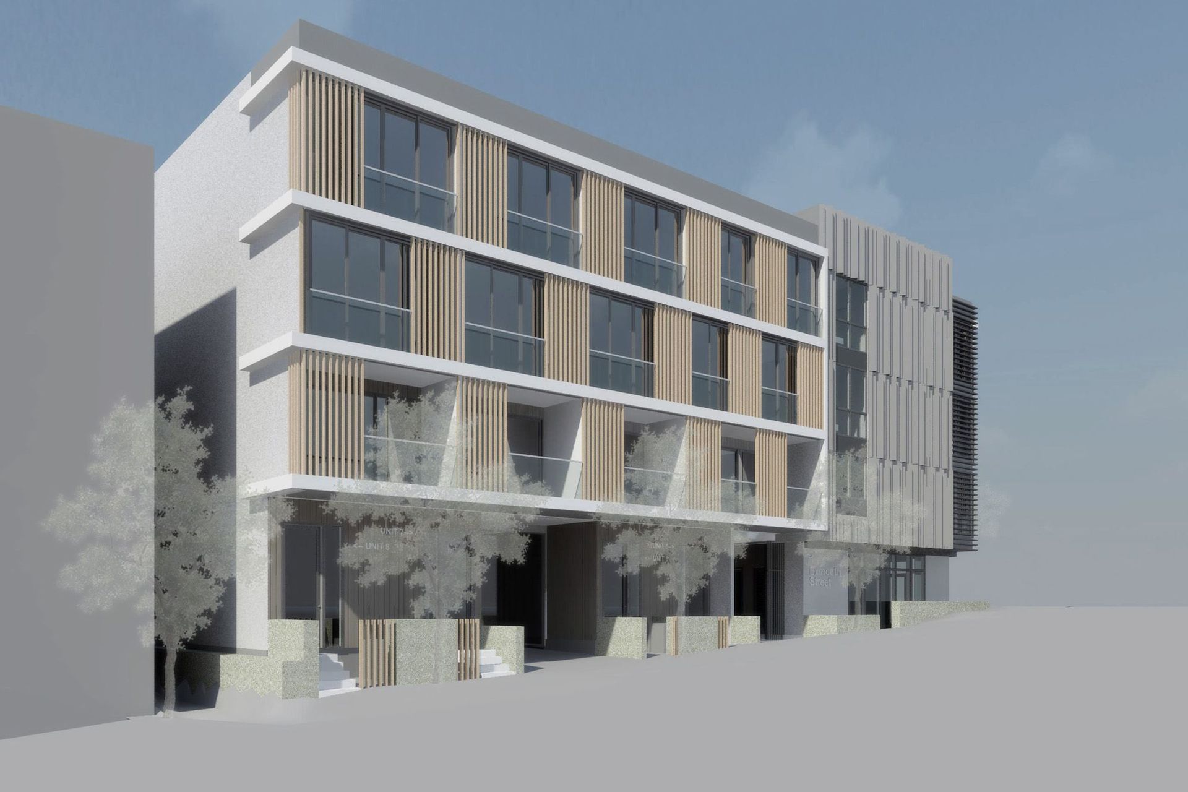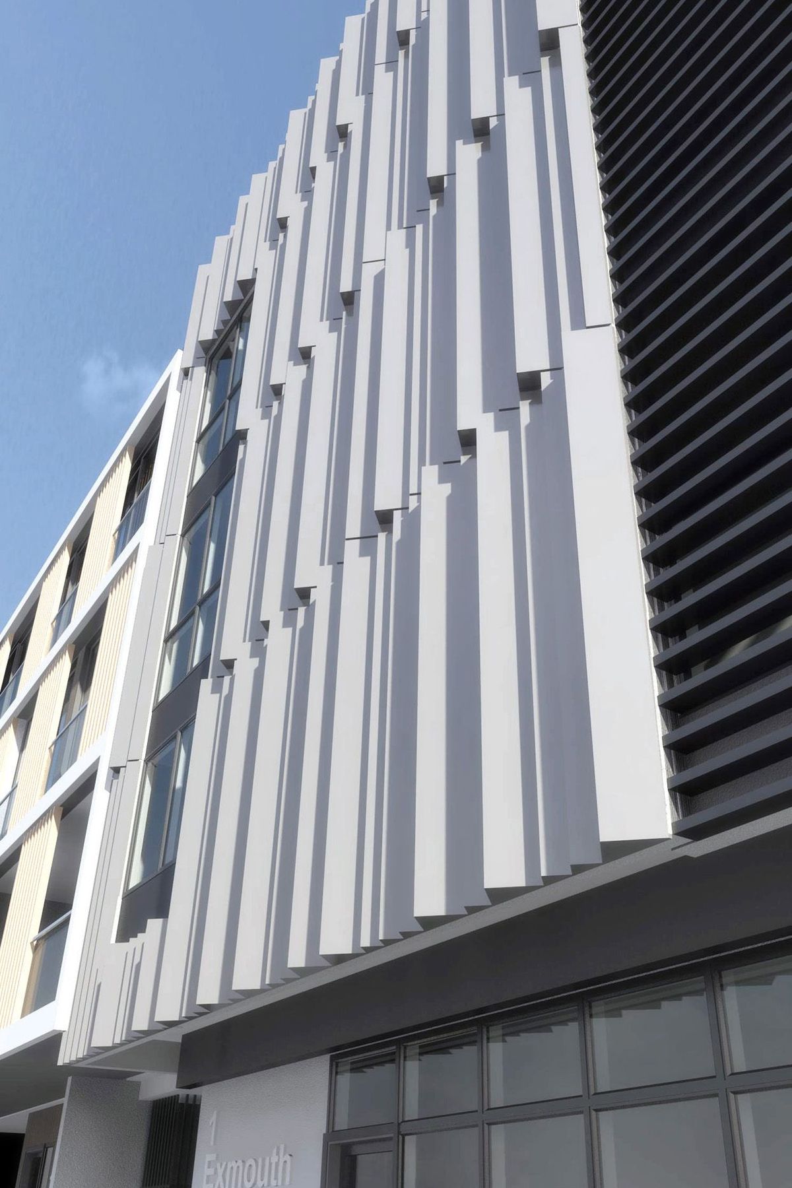About
EXMOUTH.
ArchiPro Project Summary - A thoughtfully designed four-story residential building in Eden Terrace, Auckland, featuring eight spacious units, a communal garden, and a strategic facade that harmonizes with the urban landscape.
- Title:
- EXMOUTH
- Architectural Designer:
- WDA Studio
Project Gallery
Views and Engagement
Professionals used

WDA Studio. WDA Studio is an architectural firm that specializes in creating unique and customized designs for projects of various scales, including residential, commercial, and urban design.
The co-founders, Xinwei Gu and Dian Zhang have acquired a wealth of expertise and knowledge throughout their more than two decades of experience in the field. Prior to moving to New Zealand, they also had successful careers as registered architects in Shanghai, China.
Our focus is on producing exceptional designs that consider the specific culture and historical context, respond appropriately to the site and location, and utilize suitable materials and construction techniques.
Every project is one-of-a-kind. We works closely with our clients to deliver high-quality projects that stand the test of time.
Year Joined
2019
Established presence on ArchiPro.
Projects Listed
10
A portfolio of work to explore.
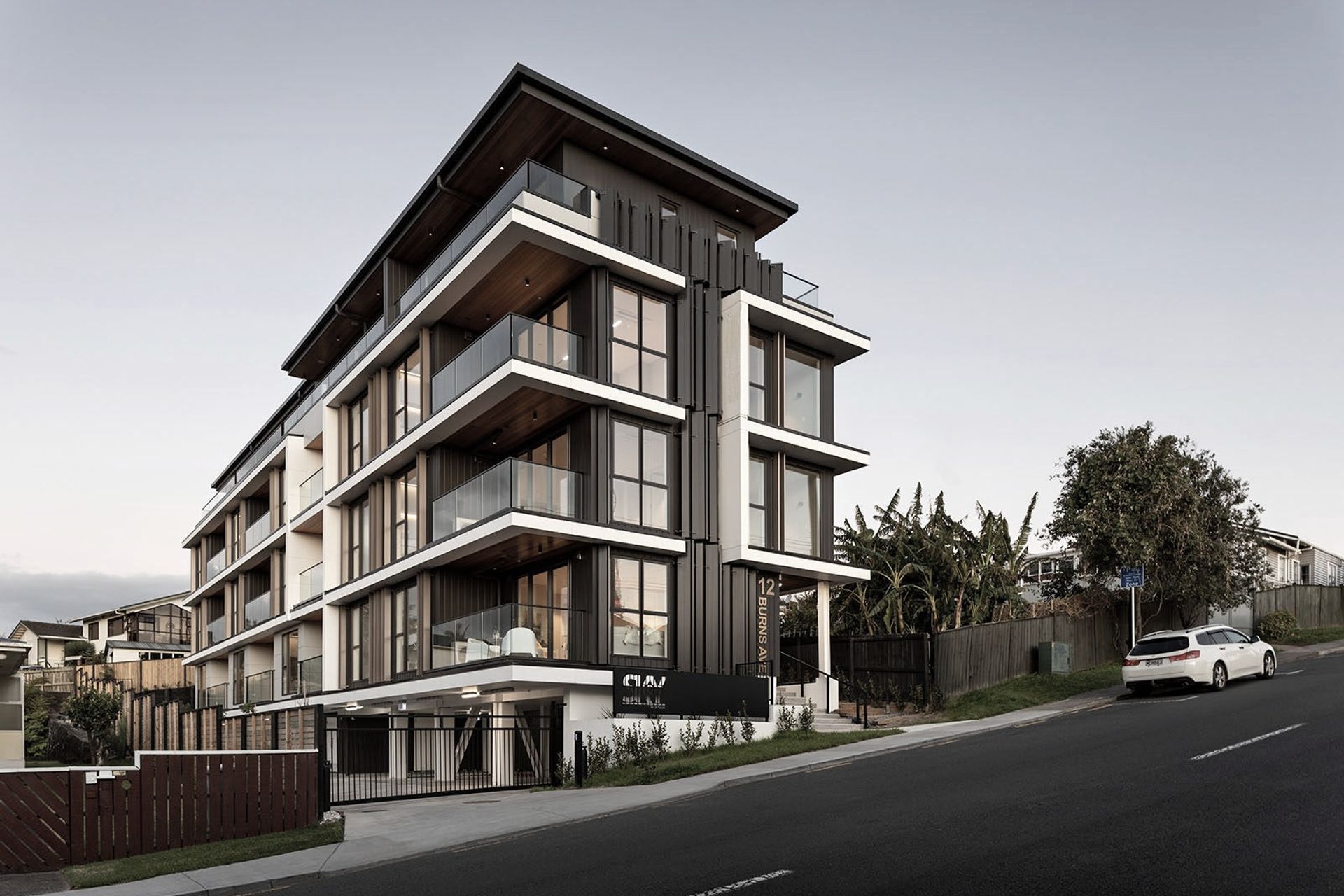
WDA Studio.
Profile
Projects
Contact
Other People also viewed
Why ArchiPro?
No more endless searching -
Everything you need, all in one place.Real projects, real experts -
Work with vetted architects, designers, and suppliers.Designed for New Zealand -
Projects, products, and professionals that meet local standards.From inspiration to reality -
Find your style and connect with the experts behind it.Start your Project
Start you project with a free account to unlock features designed to help you simplify your building project.
Learn MoreBecome a Pro
Showcase your business on ArchiPro and join industry leading brands showcasing their products and expertise.
Learn More
