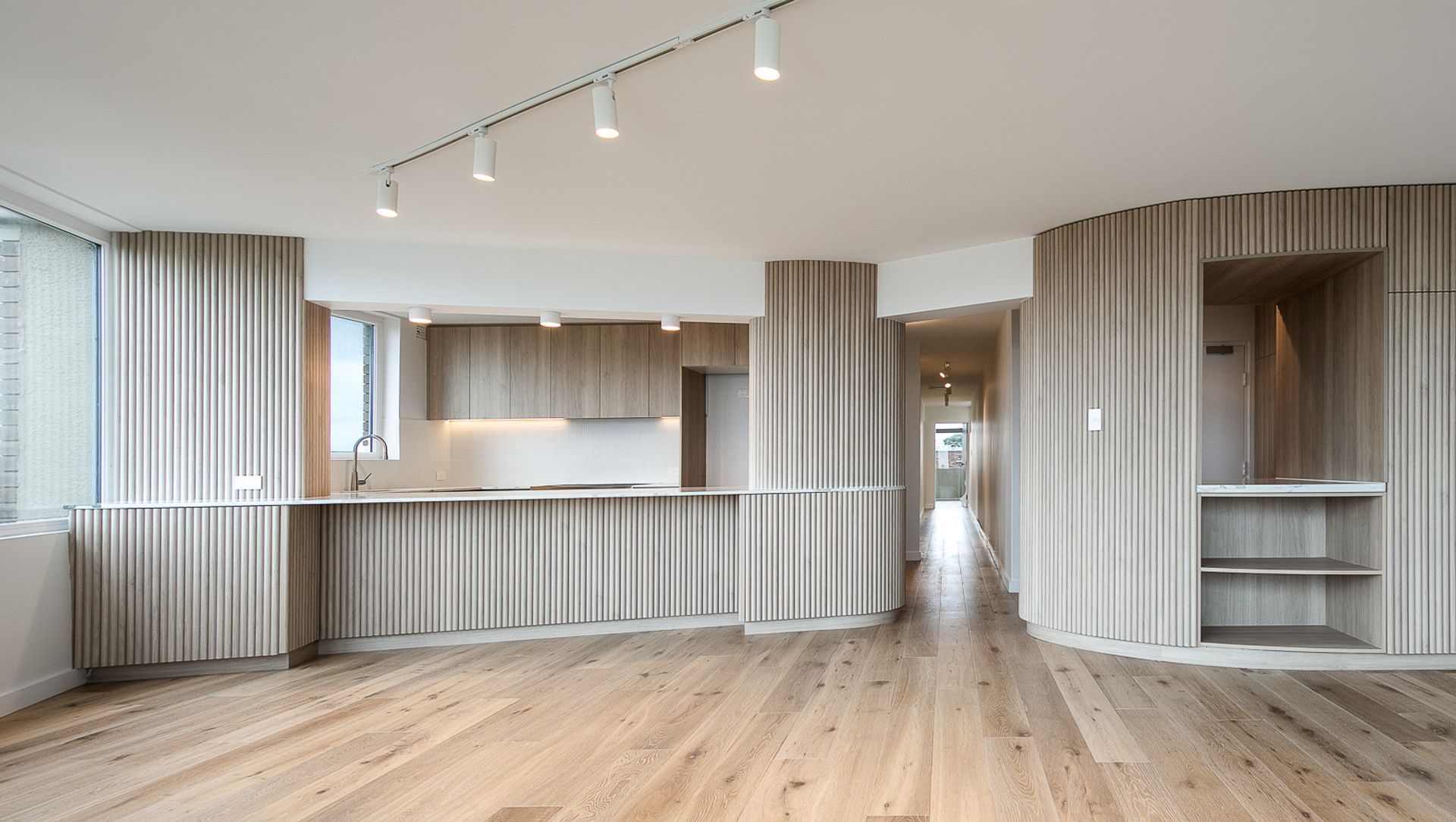About
Fairlight Apartment 2.
ArchiPro Project Summary - Contemporary Fairlight Apartment 2 by M+M Architects features stunning Sydney Harbour views, a complete interior refresh, and innovative design solutions that enhance functionality while maintaining budget constraints for rental purposes.
- Title:
- Fairlight Apartment 2
- Architect:
- M+M Architects
- Category:
- Residential/
- Renovations and Extensions
- Completed:
- 2024
- Building style:
- Contemporary
- Photographers:
- Thomas DalhoffEva Shaw
Project Gallery
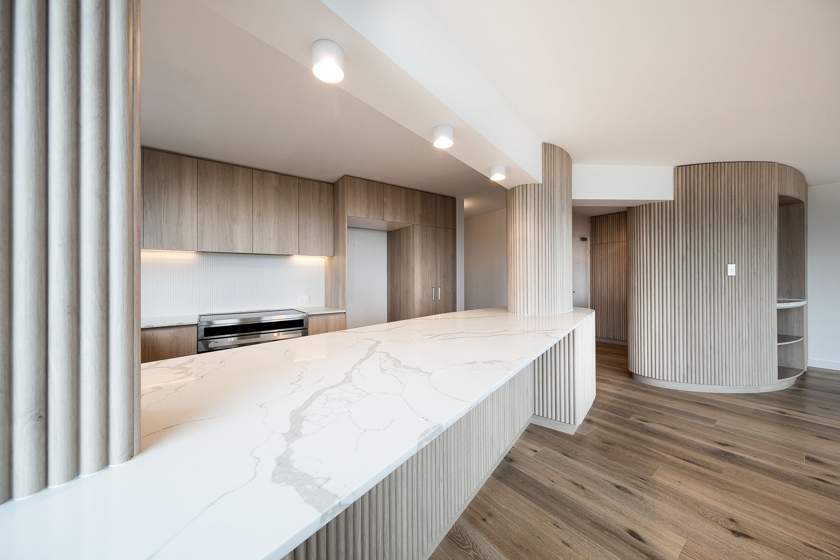
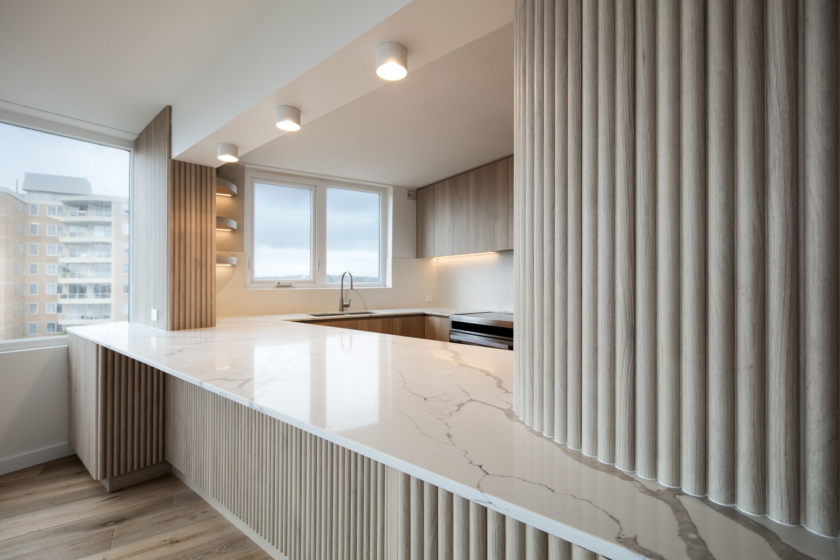
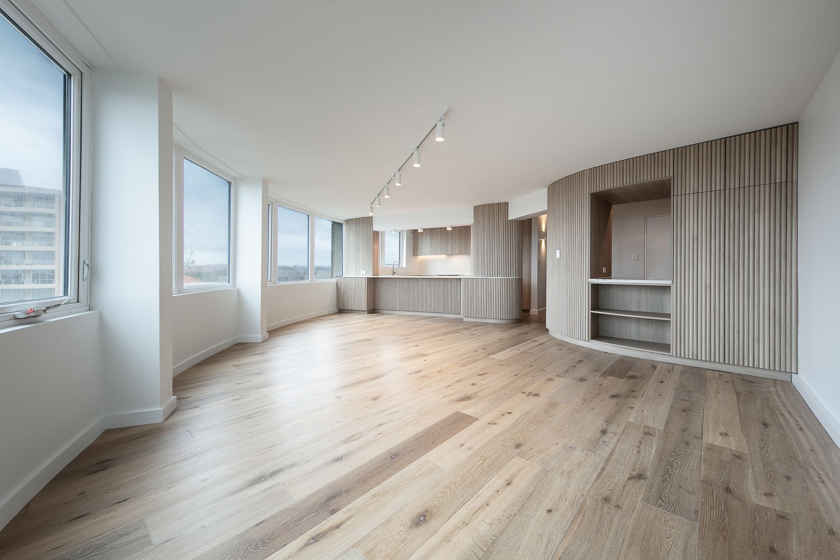
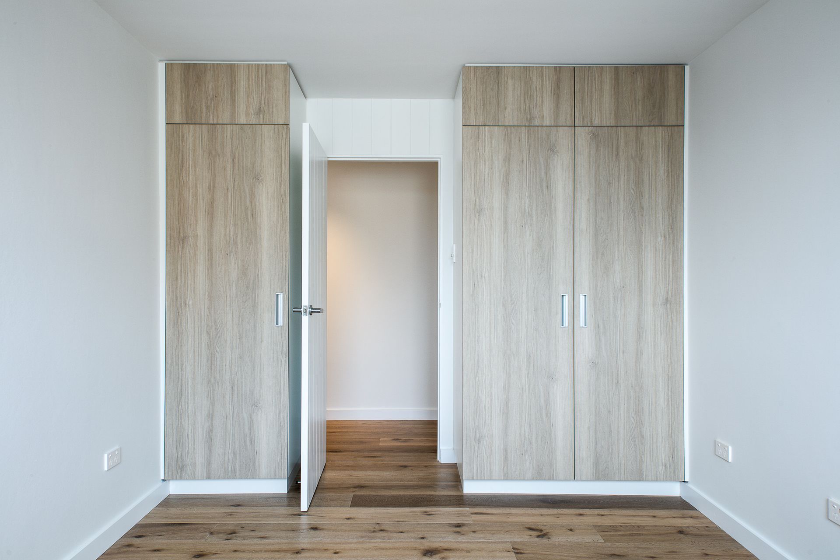
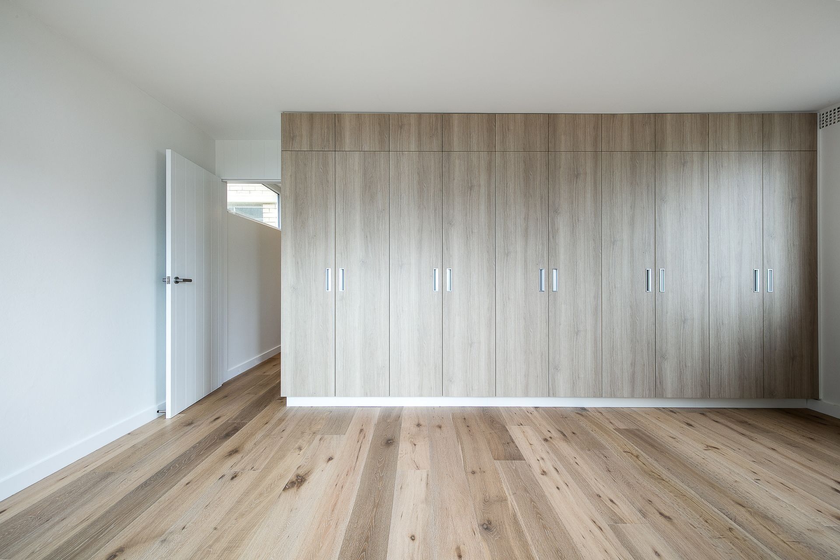
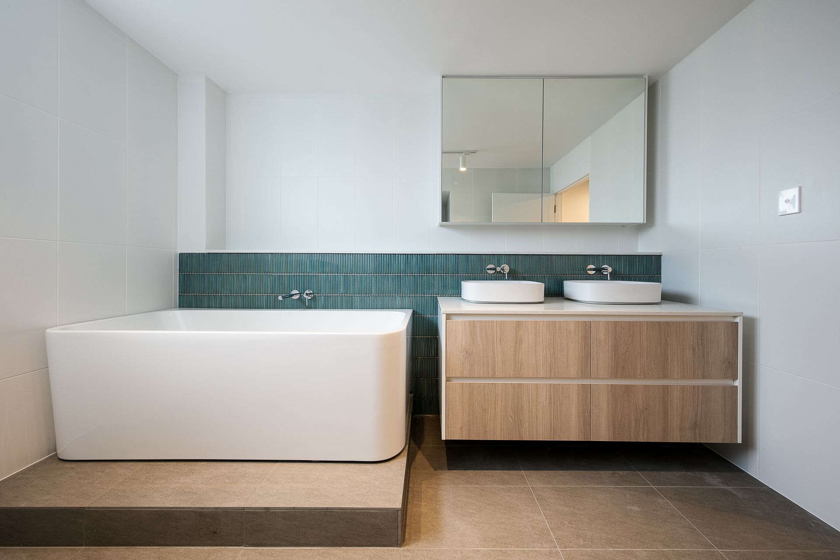
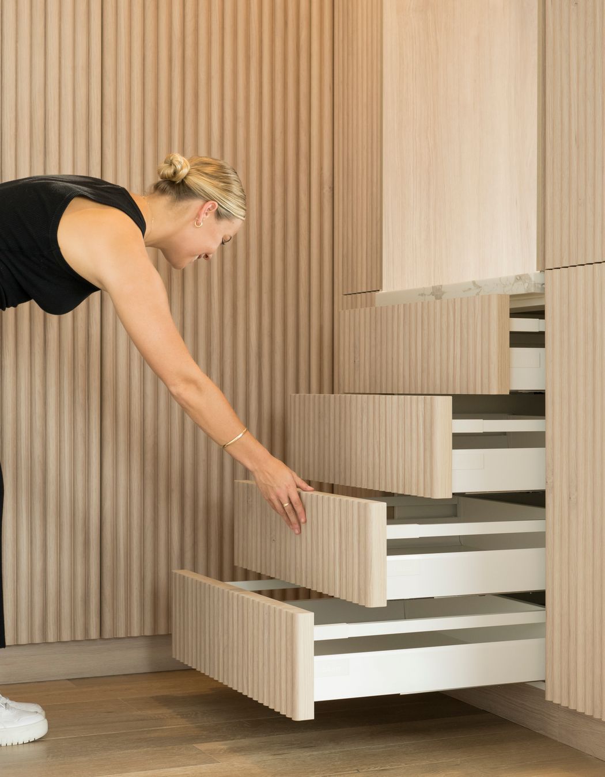
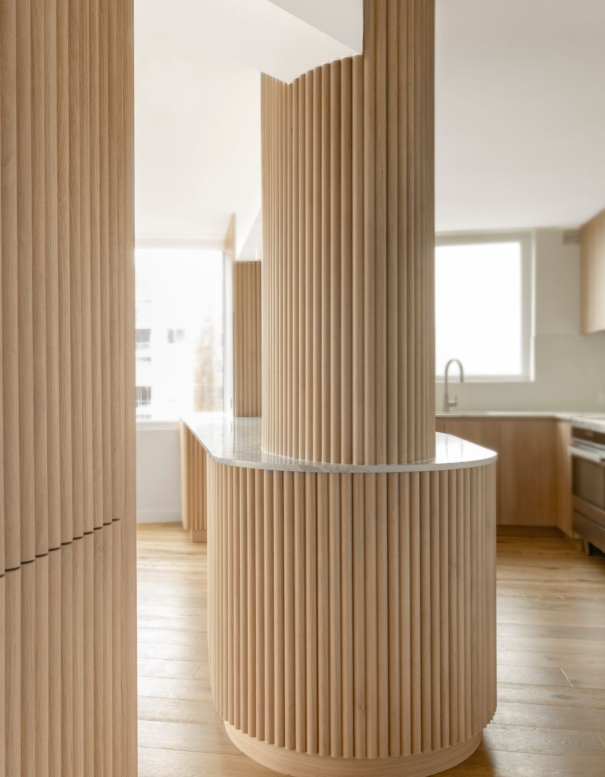
Views and Engagement
Professionals used

M+M Architects. Explore the unparalleled vision of M+M Architects, an esteemed firm renowned for its innovative approach to architecture and design since 2011. Specializing in bespoke residential imaginings, we craft homes that reflect the unique style and aspirations of each client.
At M+M Architects, our commitment to excellence and client satisfaction solidifies the foundation of our practice. Our team of dedicated architects are highly passionate about creating a unique journey for every project. We take the time to understand your ideas, offering expert guidance at every step to ensure your vision is met.
From pre-purchase design to construction documentation, contract administration, and interior design, we offer a comprehensive suite of tailored services. Whether it is additions, alterations, bathroom or kitchen design, extensions, interior designs, new builds, or renovations, we bring our signature touch to each endeavor.
For 10+ years, M+M Architects has reshaped residential living across the Sydney region, with a focus on the Northern Beaches, North Shore, Eastern Suburbs, and Inner West. Our extensive portfolio of successful projects speaks to our position as a leading authority in architecture and design.
Founded
2011
Established presence in the industry.
Projects Listed
15
A portfolio of work to explore.
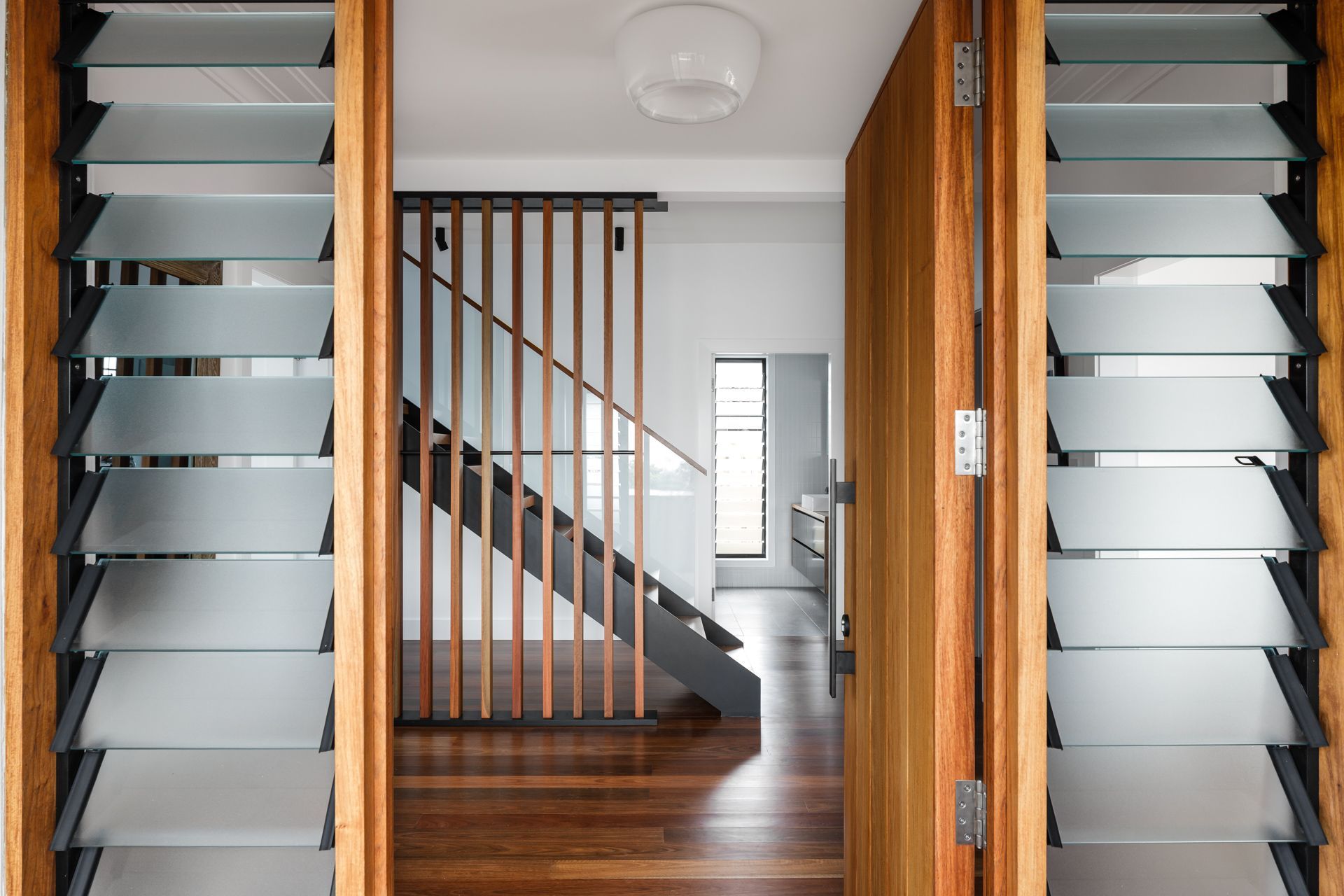
M+M Architects.
Profile
Projects
Contact
Project Portfolio
Other People also viewed
Why ArchiPro?
No more endless searching -
Everything you need, all in one place.Real projects, real experts -
Work with vetted architects, designers, and suppliers.Designed for New Zealand -
Projects, products, and professionals that meet local standards.From inspiration to reality -
Find your style and connect with the experts behind it.Start your Project
Start you project with a free account to unlock features designed to help you simplify your building project.
Learn MoreBecome a Pro
Showcase your business on ArchiPro and join industry leading brands showcasing their products and expertise.
Learn More