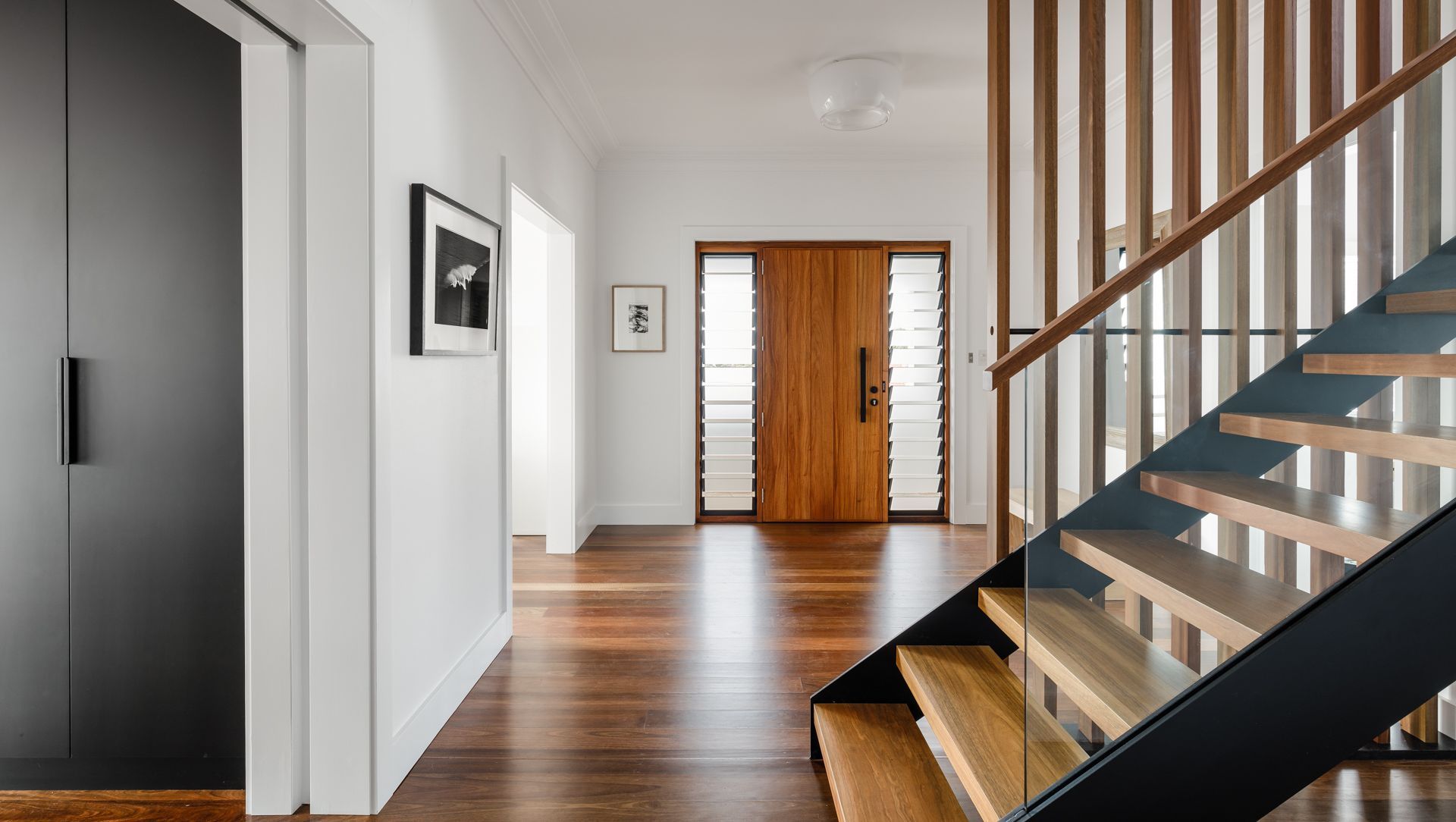About
Collaroy House 01.
ArchiPro Project Summary - A stunning renovation of an iconic two-storey residence in Collaroy, completed in 2019, featuring an open layout that maximizes breathtaking coastal views and enhances natural light through expansive windows and skylights.
- Title:
- Collaroy House 01
- Architect:
- M+M Architects
- Category:
- Residential/
- Renovations and Extensions
- Region:
- Kurraba Point, New South Wales, AU
- Completed:
- 2019
- Photographers:
- Sebastian Photography
Project Gallery
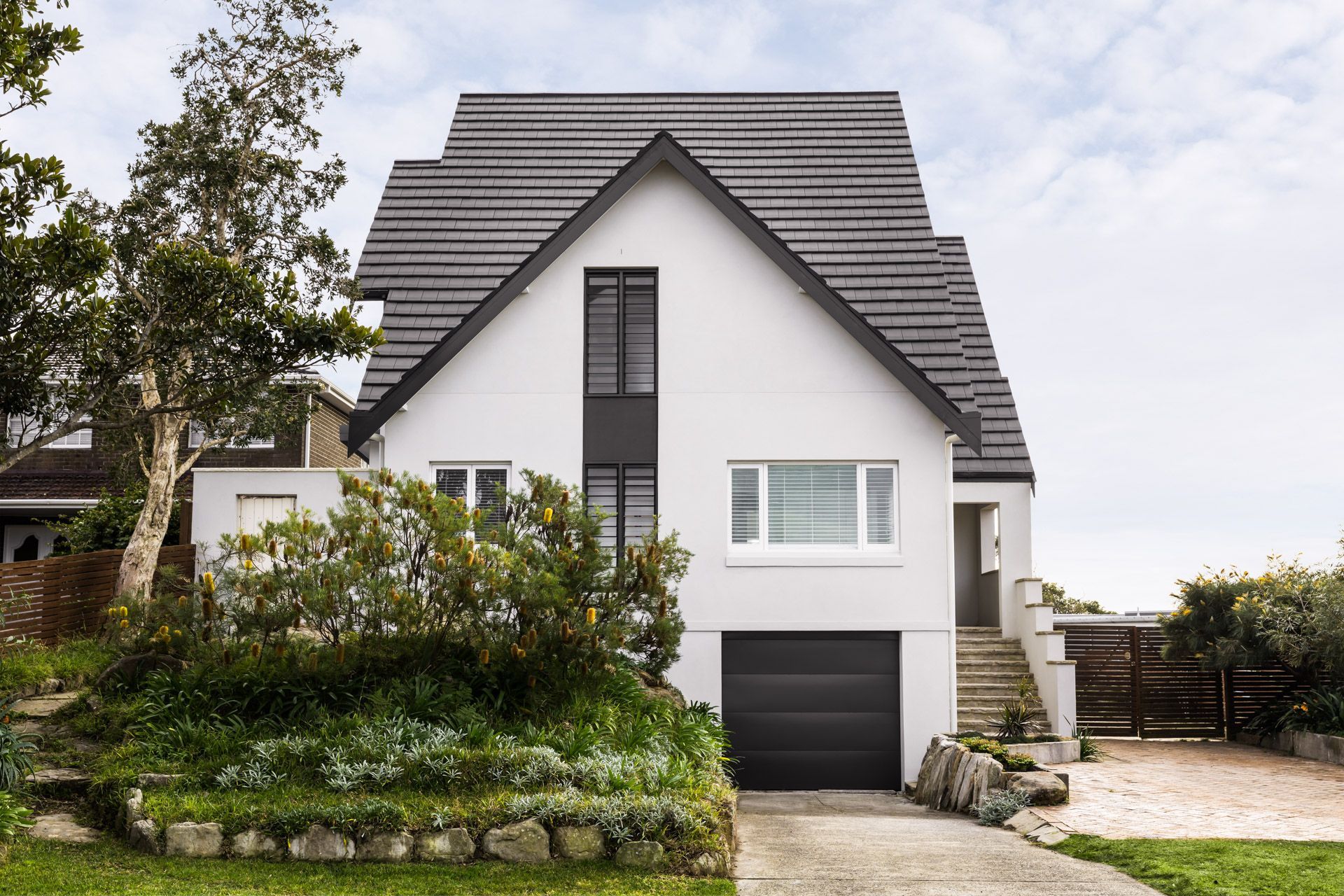
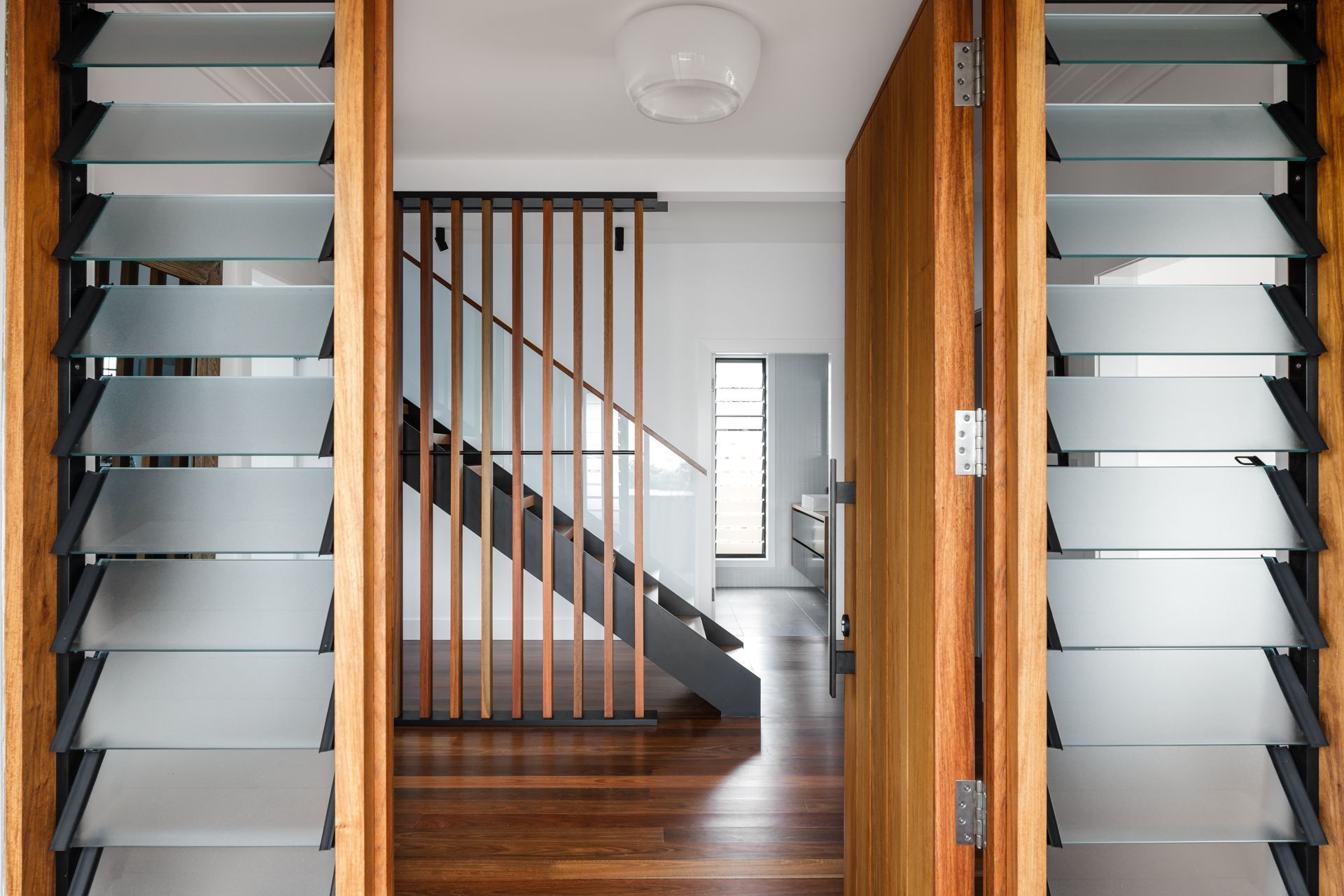
The essence of this renovation lies in reimagining the home from the inside out, ensuring that every aspect celebrates its enviable location and panoramic views. Key features include a striking open-tread timber and steel staircase, adorned with timber and glazed balustrading, serving as a stunning focal point that seamlessly connects the two levels.
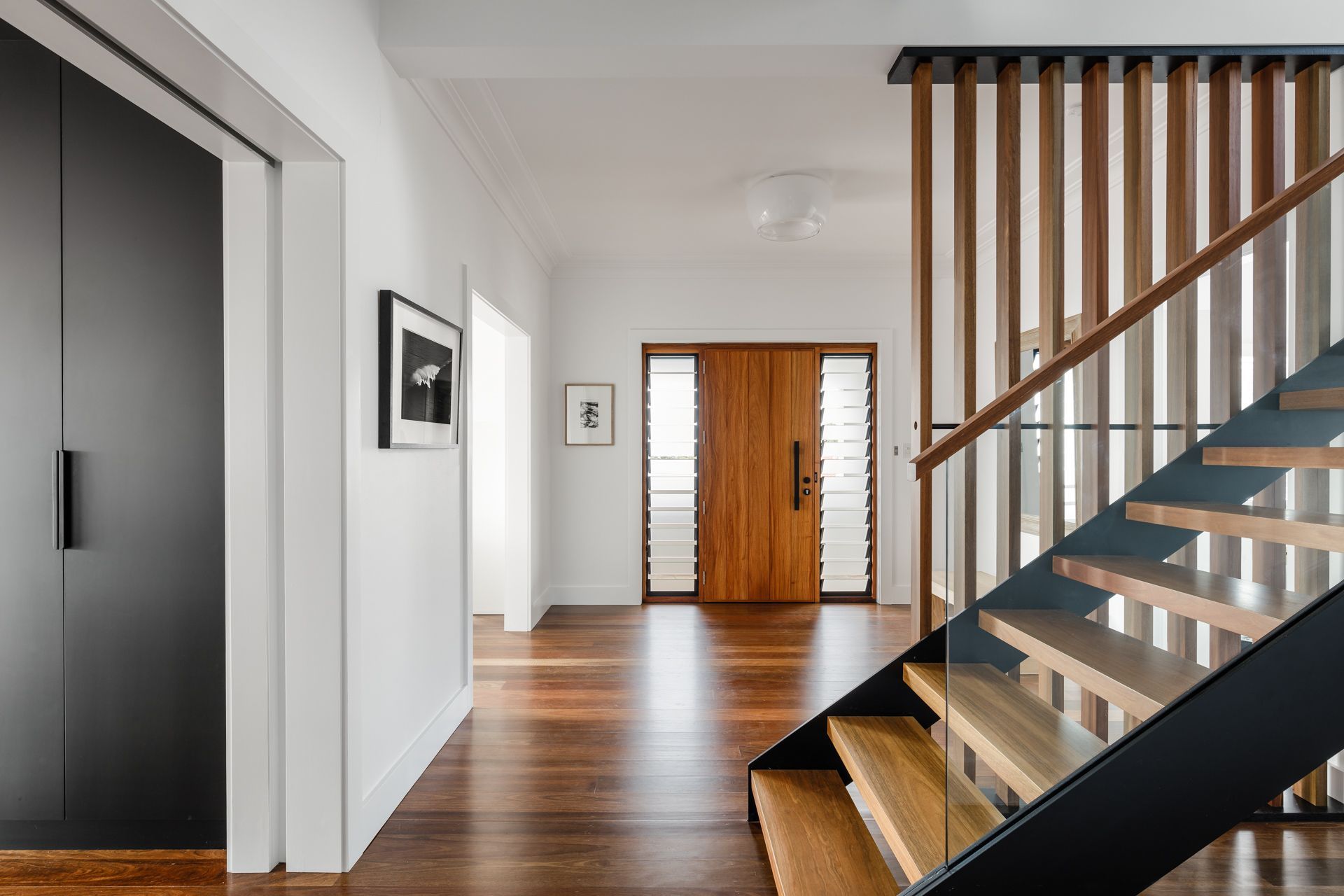
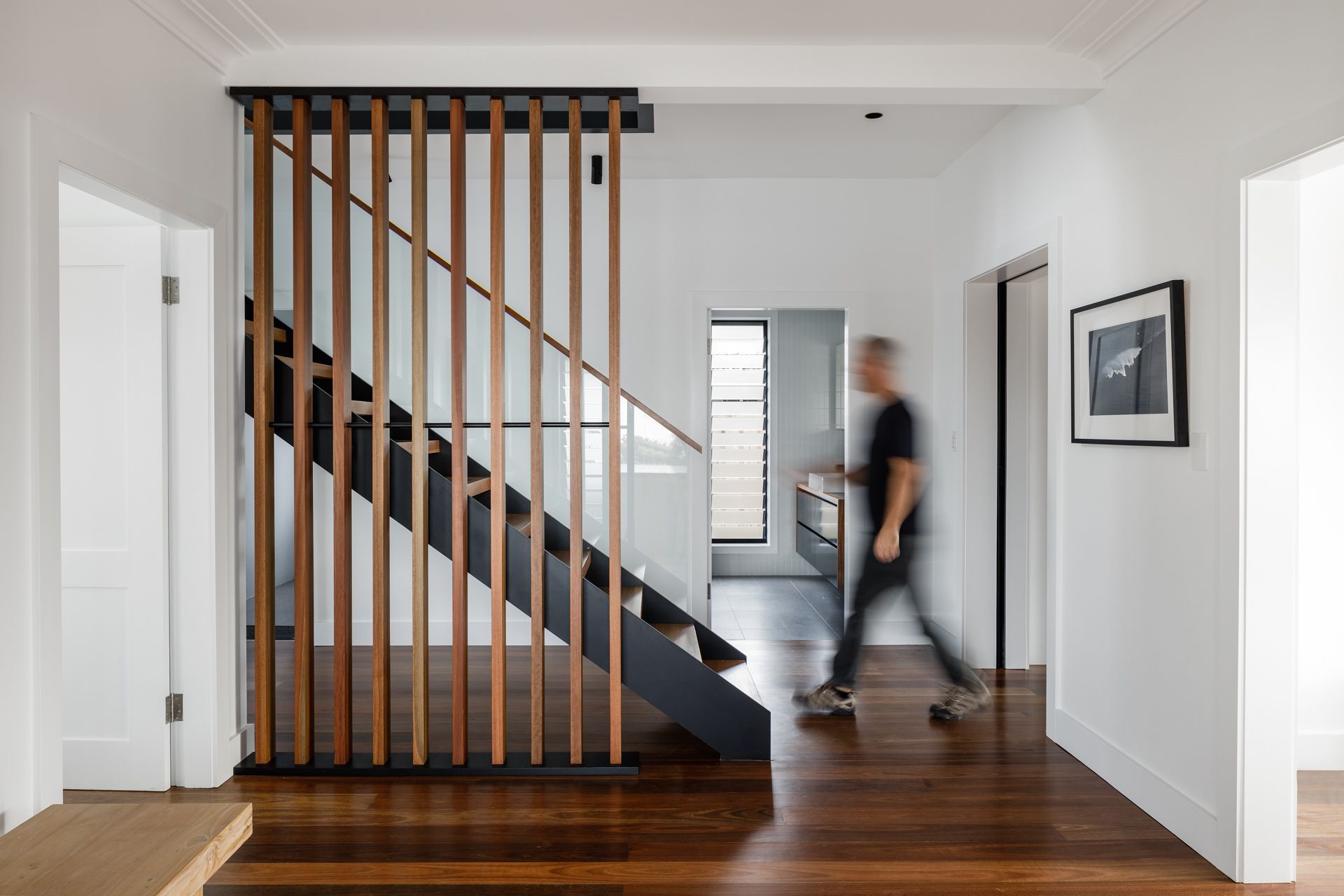
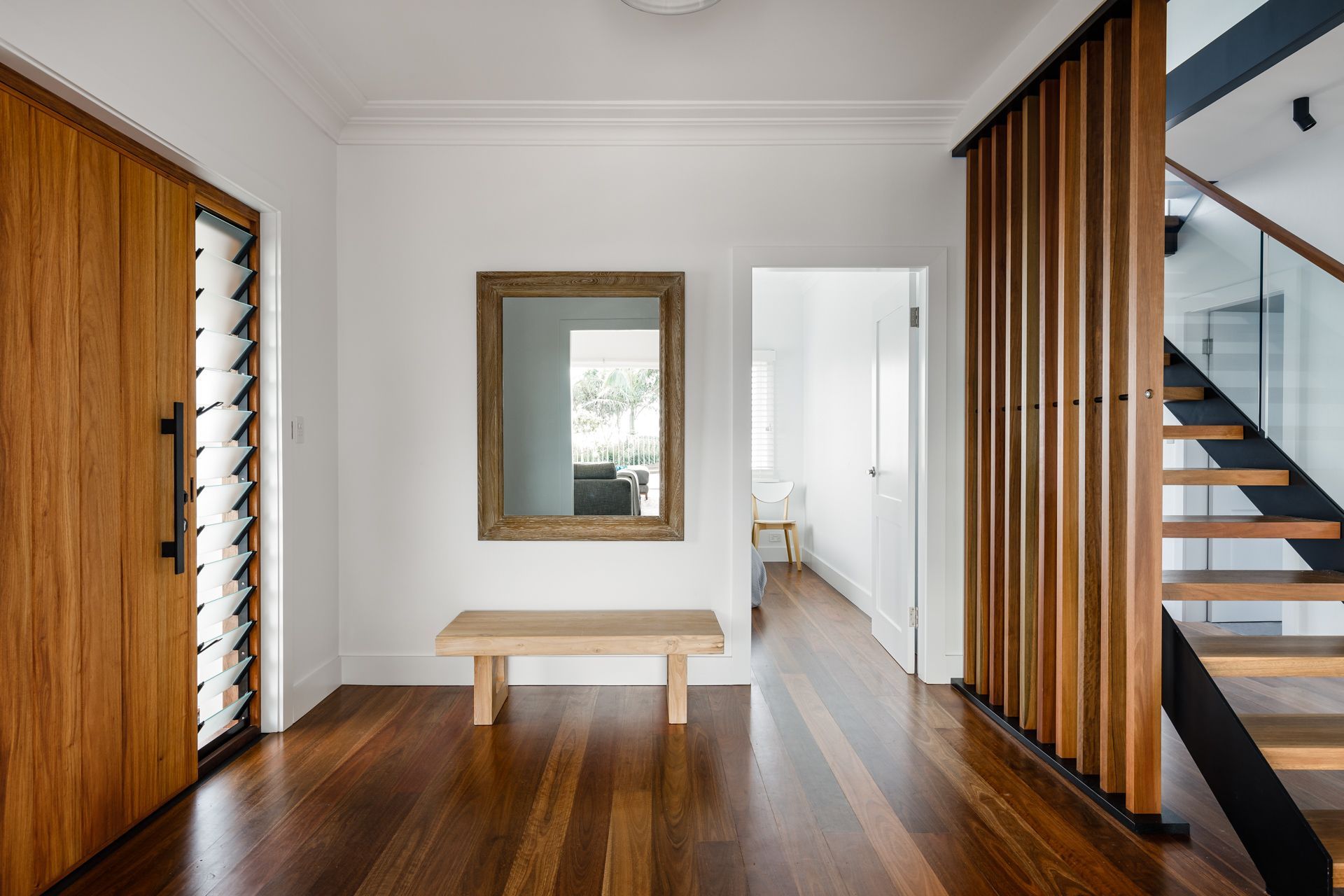
This Collaroy renovation is a testament to our commitment to creating homes that not only embody timeless elegance and sophistication but also celebrate the unique beauty of their surroundings.
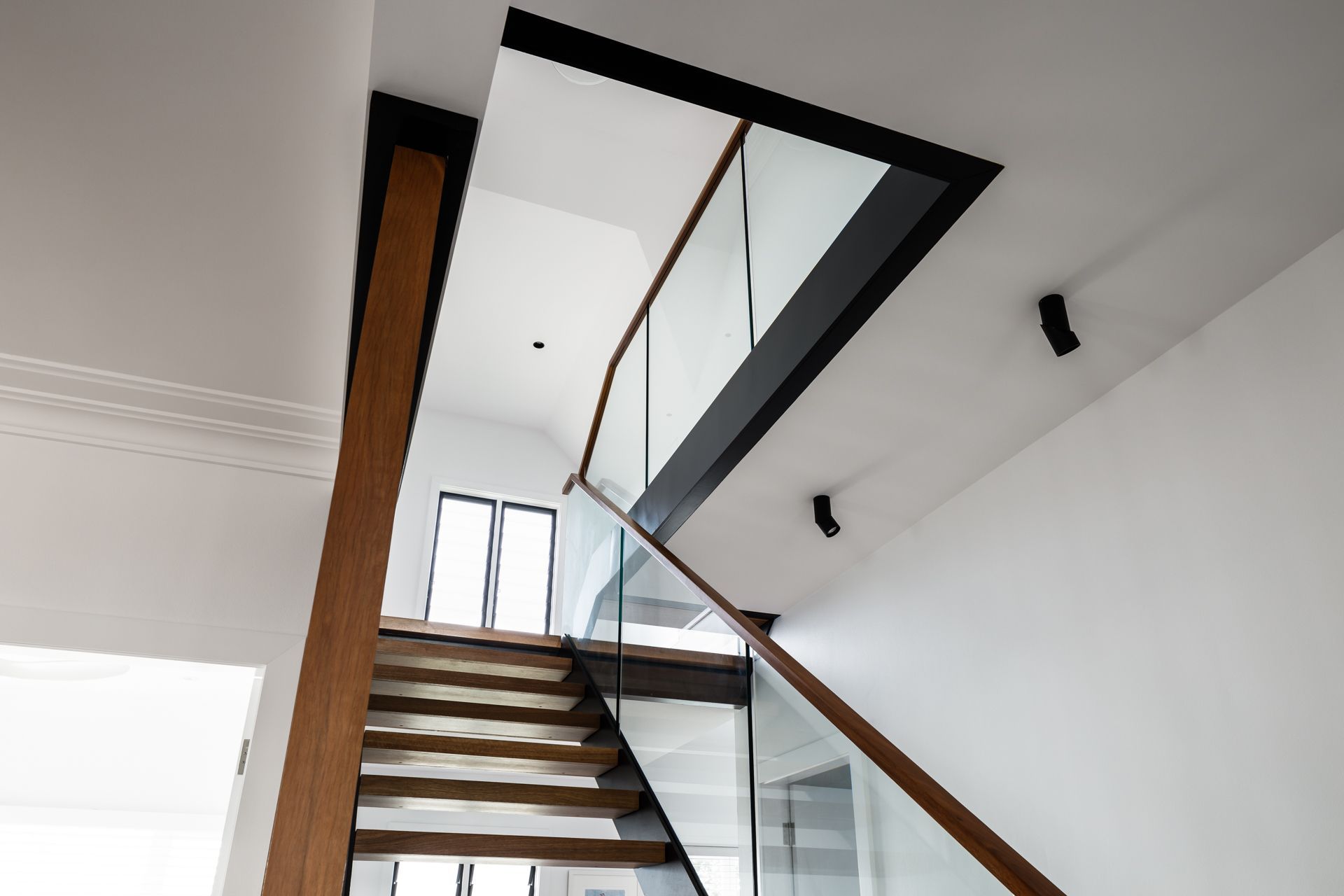
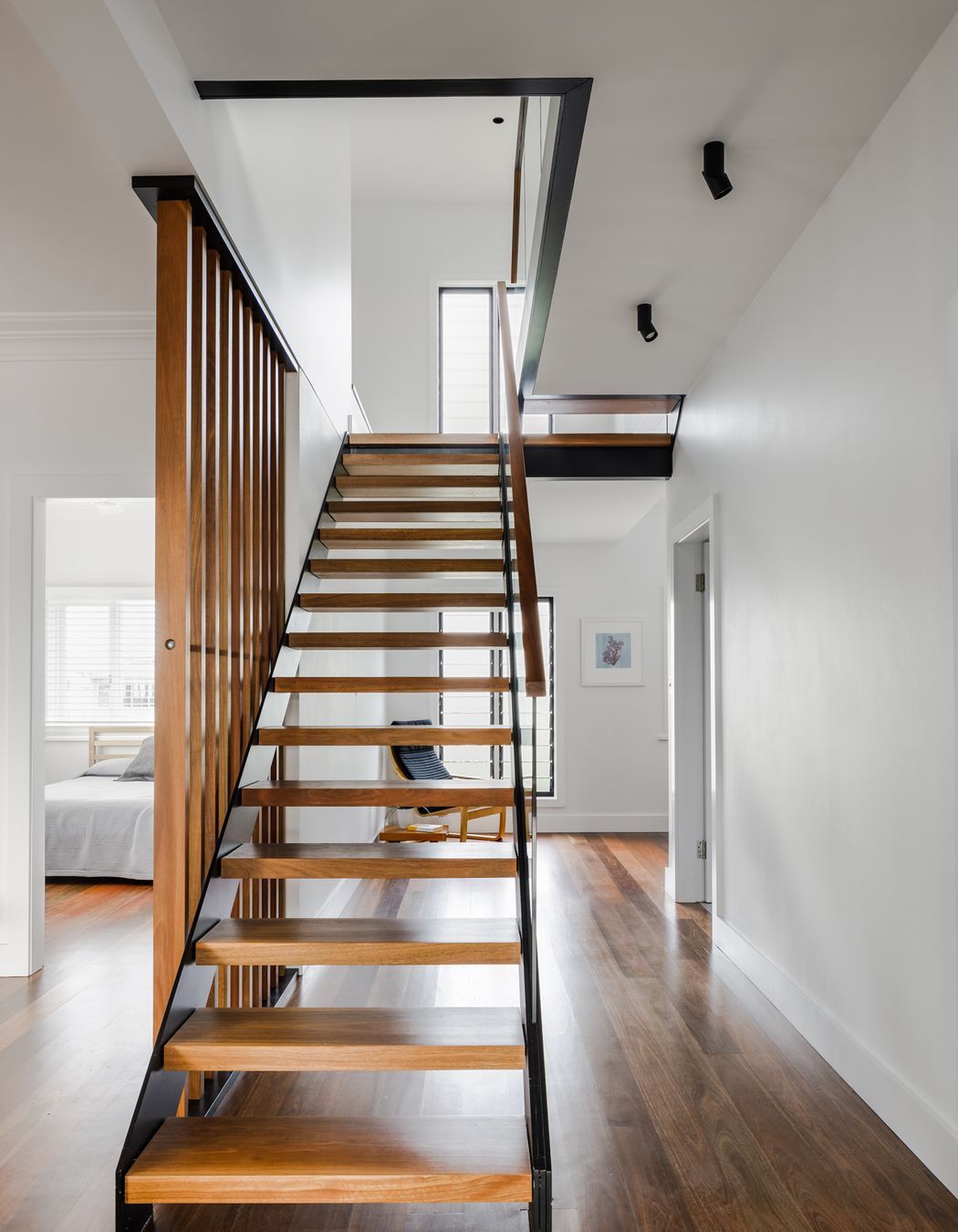
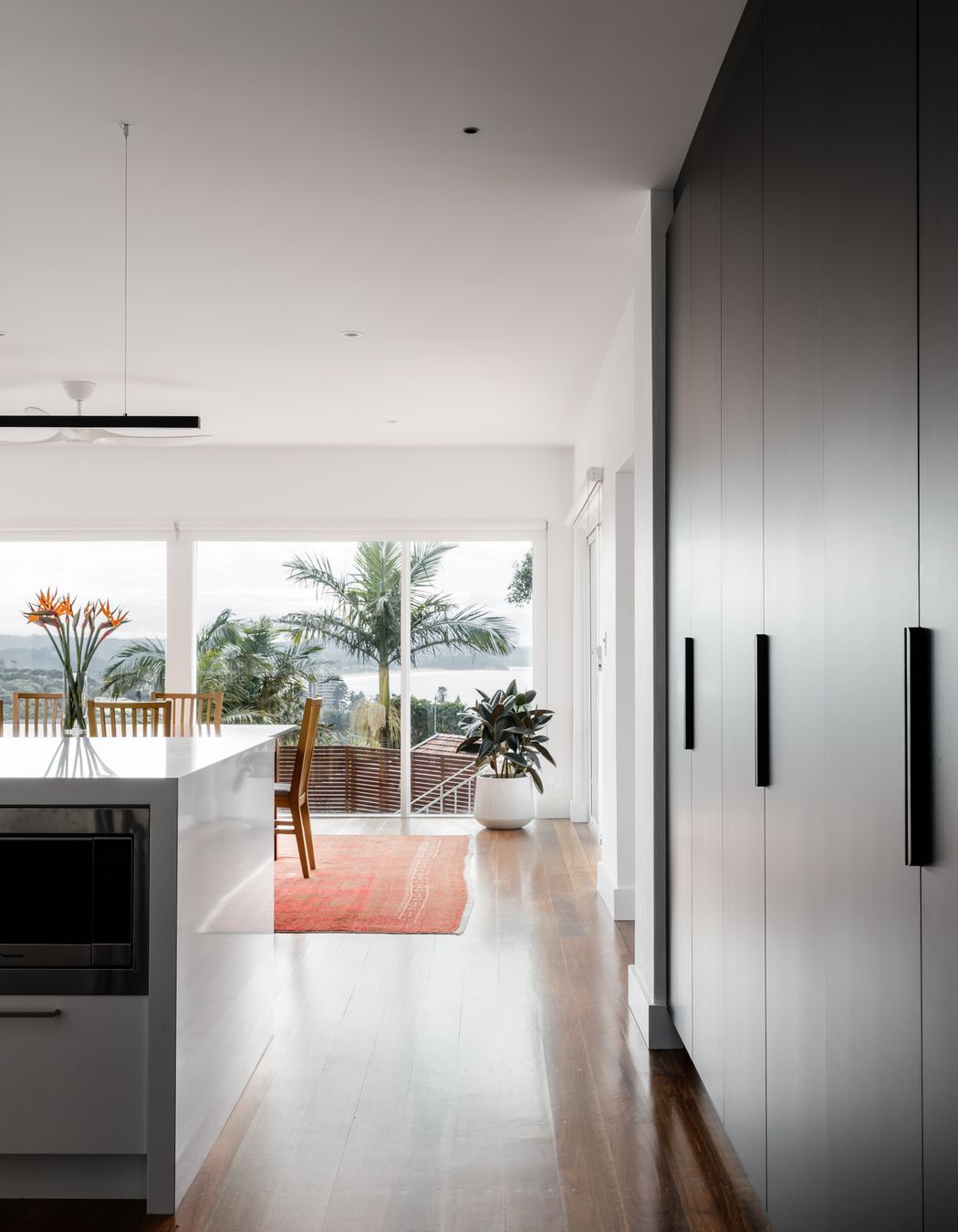
The integration of outdoor living areas further amplifies the sense of coastal living, providing residents with multiple vantage points to soak in the stunning scenery and gentle sea breezes.
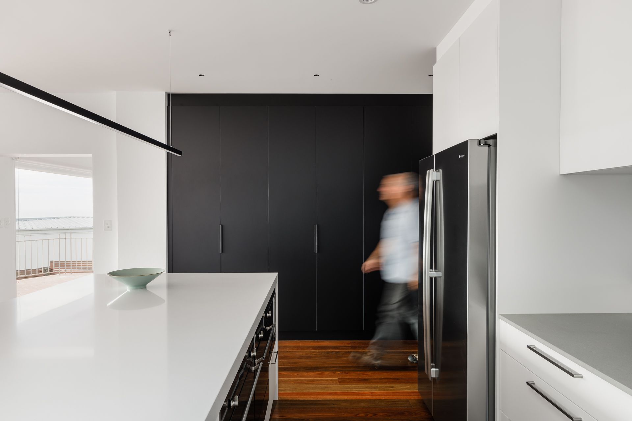
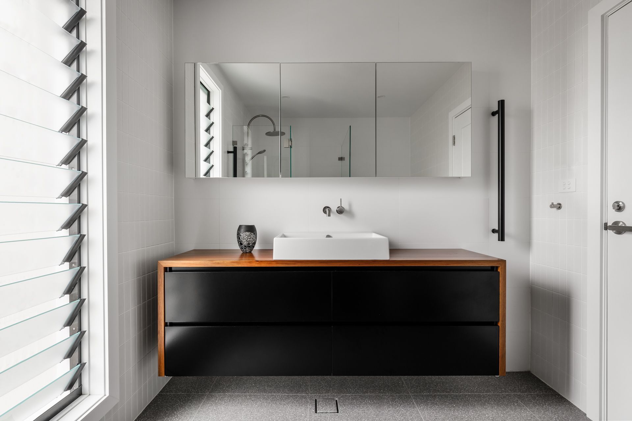
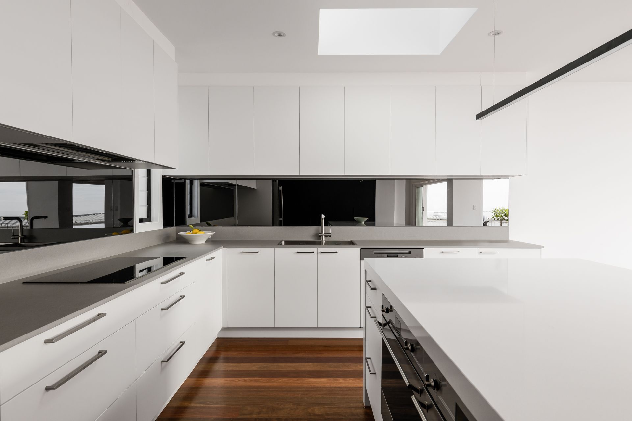
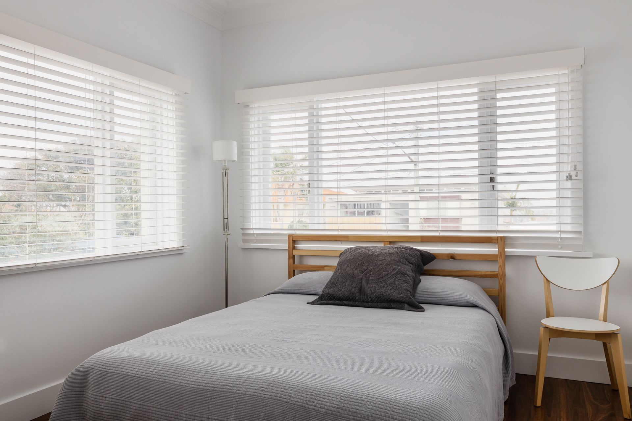
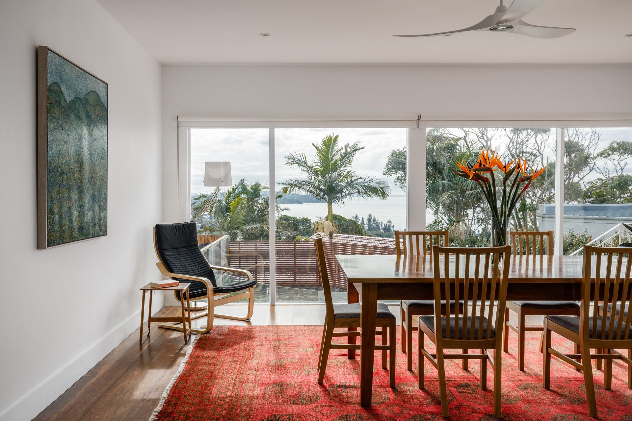
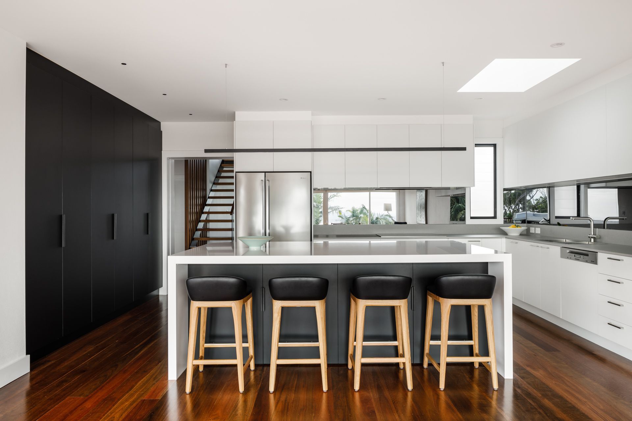
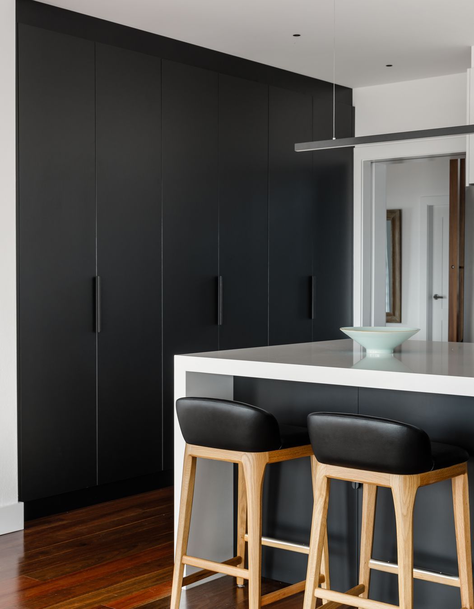
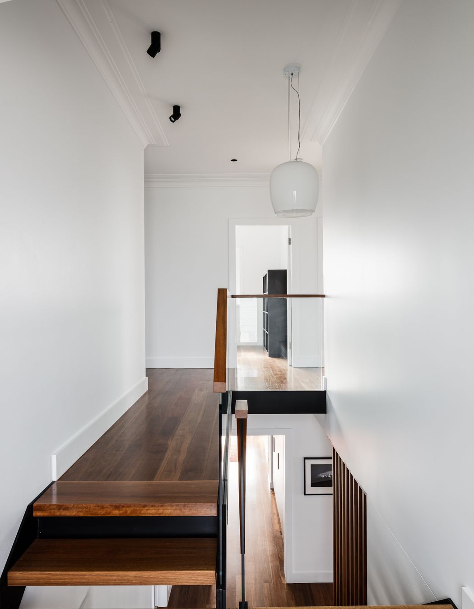
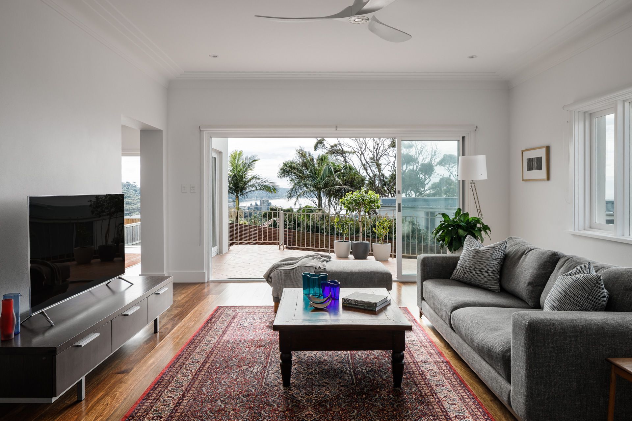
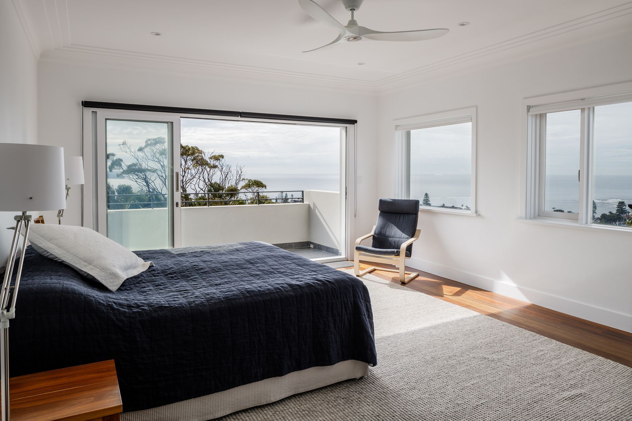
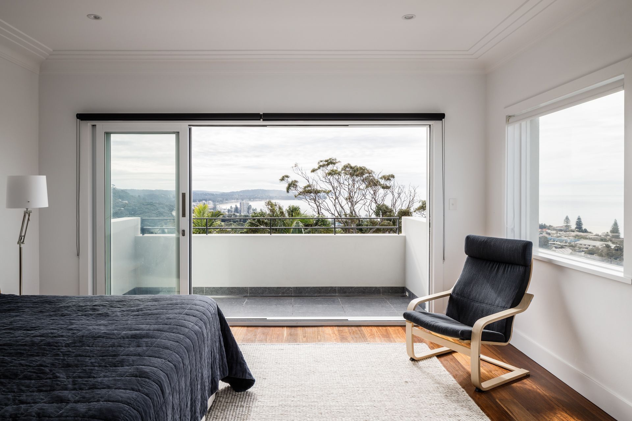
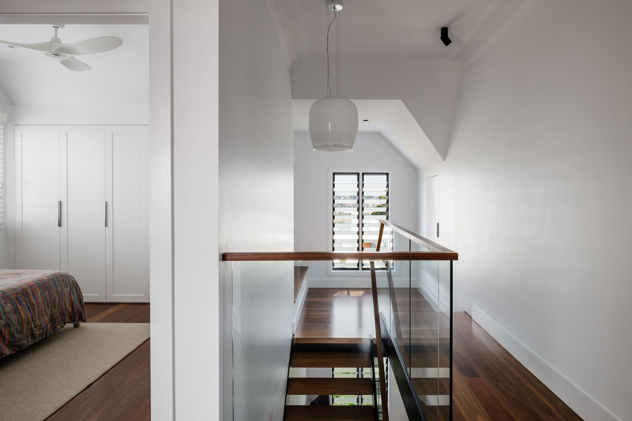
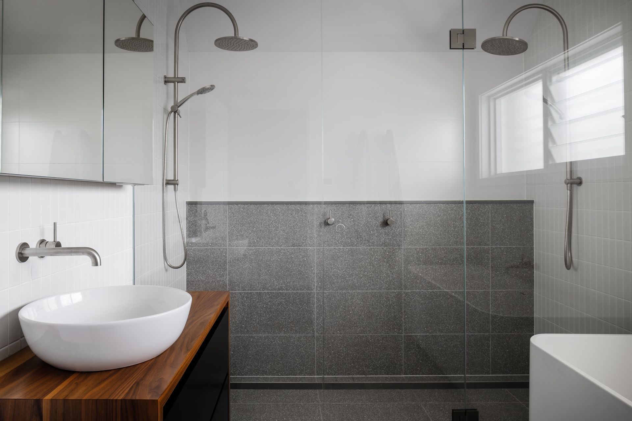

Collaroy House
Views and Engagement
Professionals used

M+M Architects. Explore the unparalleled vision of M+M Architects, an esteemed firm renowned for its innovative approach to architecture and design since 2011. Specializing in bespoke residential imaginings, we craft homes that reflect the unique style and aspirations of each client.
At M+M Architects, our commitment to excellence and client satisfaction solidifies the foundation of our practice. Our team of dedicated architects are highly passionate about creating a unique journey for every project. We take the time to understand your ideas, offering expert guidance at every step to ensure your vision is met.
From pre-purchase design to construction documentation, contract administration, and interior design, we offer a comprehensive suite of tailored services. Whether it is additions, alterations, bathroom or kitchen design, extensions, interior designs, new builds, or renovations, we bring our signature touch to each endeavor.
For 10+ years, M+M Architects has reshaped residential living across the Sydney region, with a focus on the Northern Beaches, North Shore, Eastern Suburbs, and Inner West. Our extensive portfolio of successful projects speaks to our position as a leading authority in architecture and design.
Founded
2011
Established presence in the industry.
Projects Listed
15
A portfolio of work to explore.
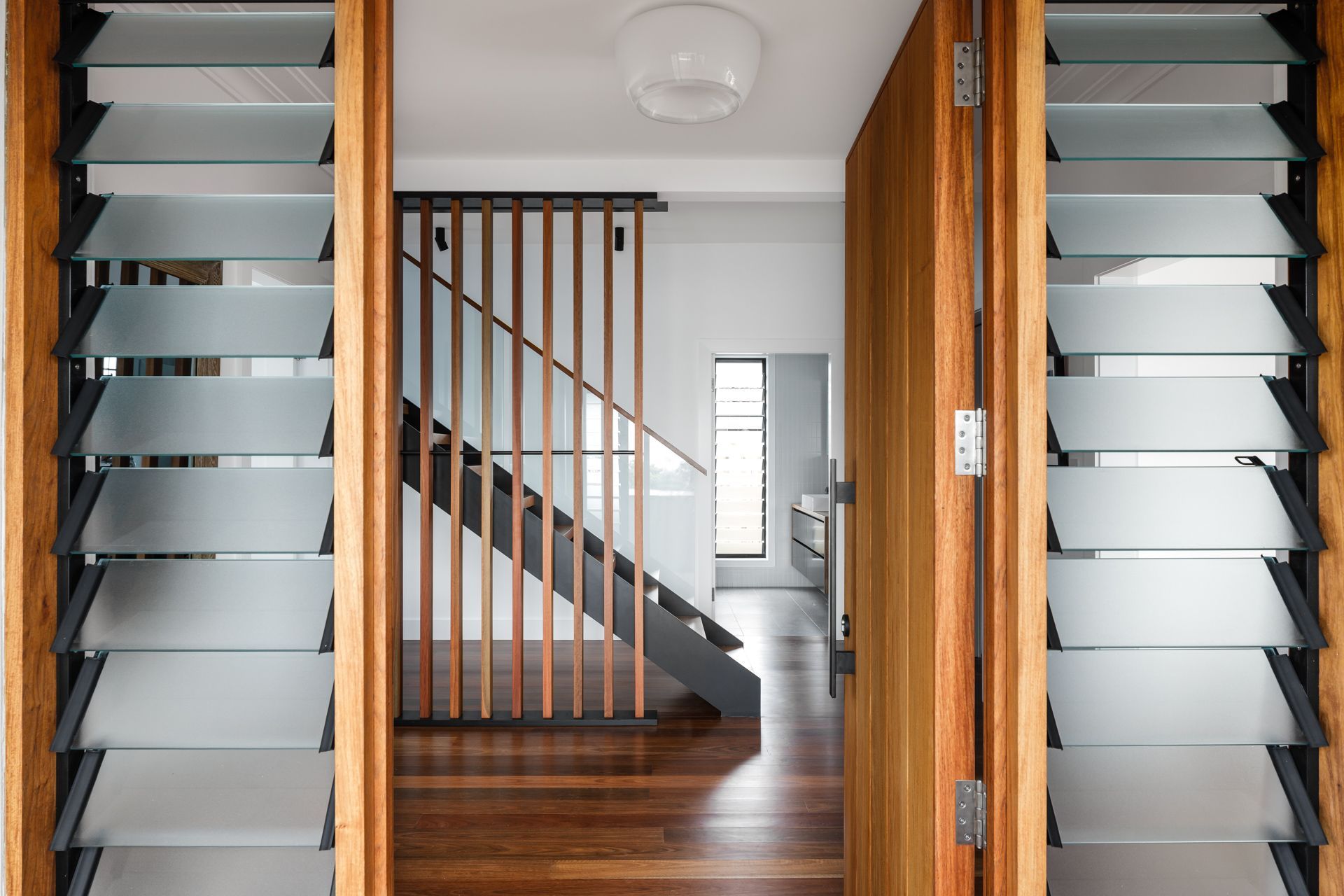
M+M Architects.
Profile
Projects
Contact
Project Portfolio
Other People also viewed
Why ArchiPro?
No more endless searching -
Everything you need, all in one place.Real projects, real experts -
Work with vetted architects, designers, and suppliers.Designed for New Zealand -
Projects, products, and professionals that meet local standards.From inspiration to reality -
Find your style and connect with the experts behind it.Start your Project
Start you project with a free account to unlock features designed to help you simplify your building project.
Learn MoreBecome a Pro
Showcase your business on ArchiPro and join industry leading brands showcasing their products and expertise.
Learn More