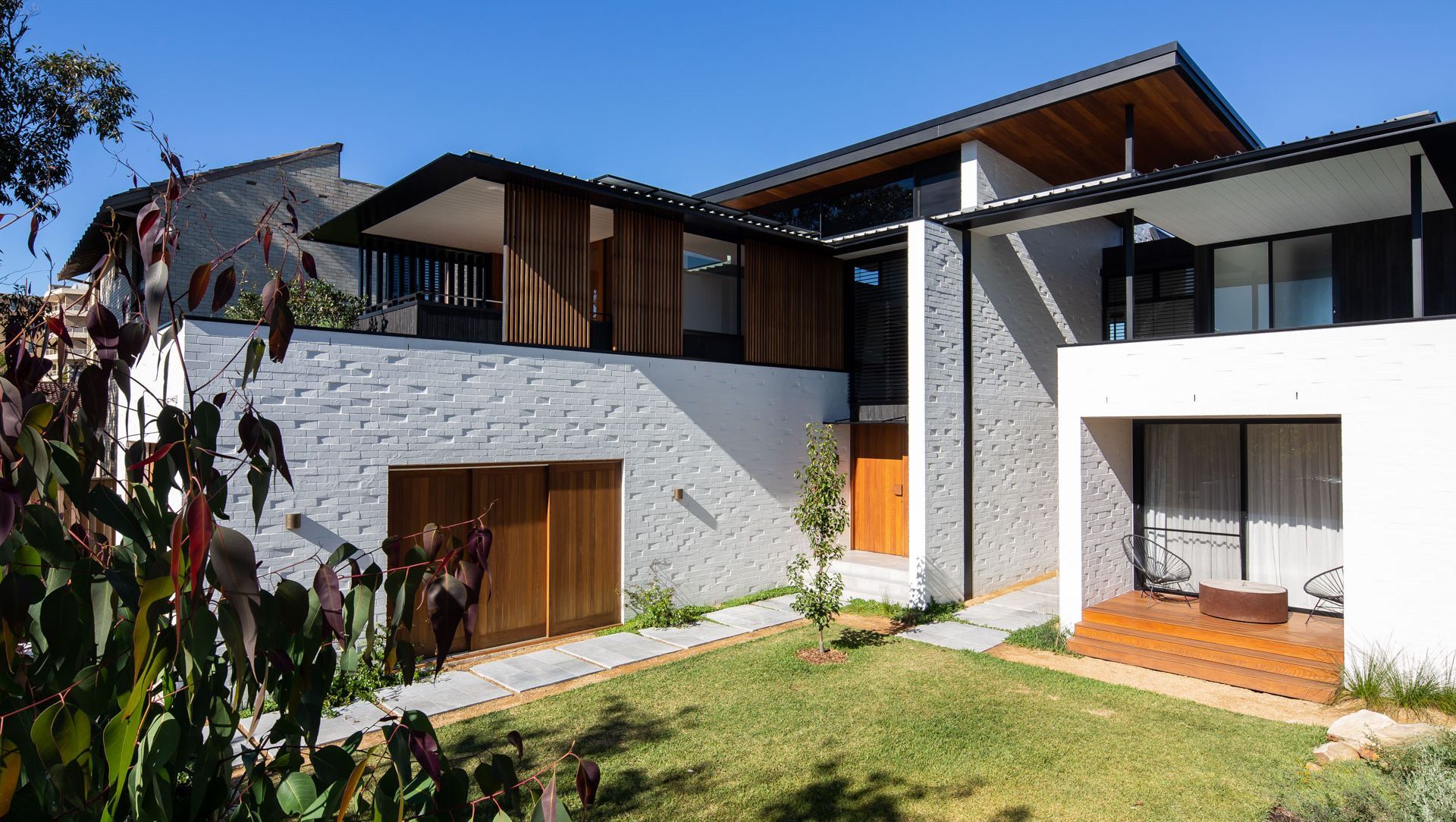About
Fairlight.
ArchiPro Project Summary - A striking three-storey family home in Fairlight, Sydney, featuring innovative masonry techniques and a blend of timber and steel elements, designed by Watershed Architecture, with stunning views over Sydney Harbour, completed in 2021.
- Title:
- Fairlight
- Builder:
- Bau Group Construction
- Category:
- Residential/
- New Builds
Project Gallery
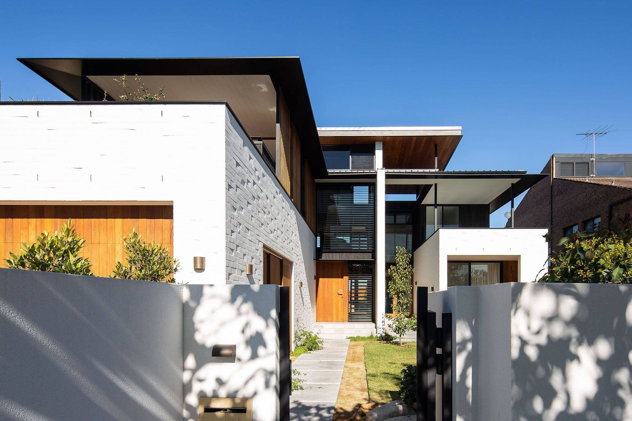
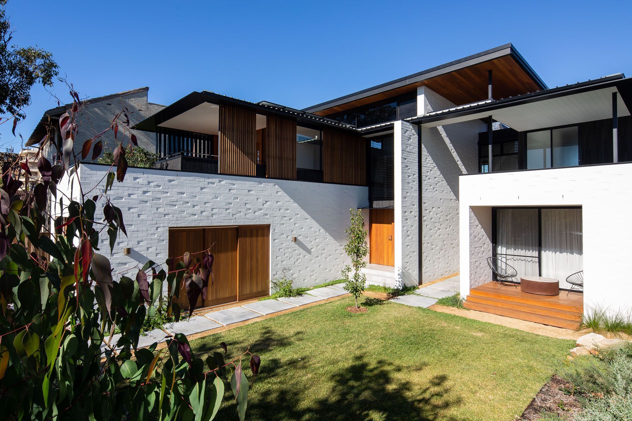
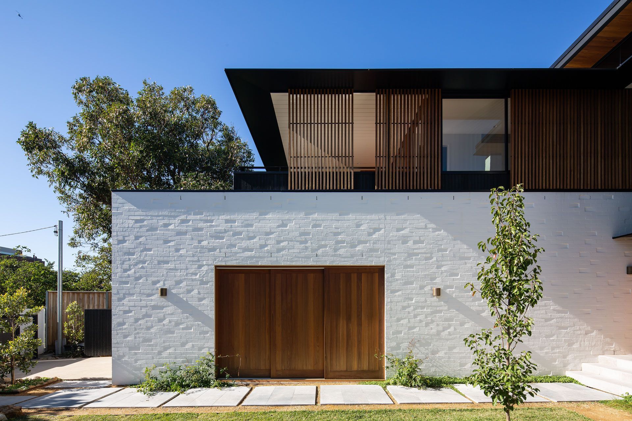
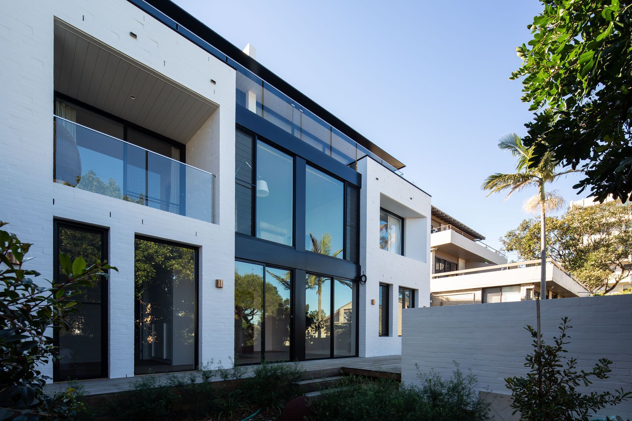
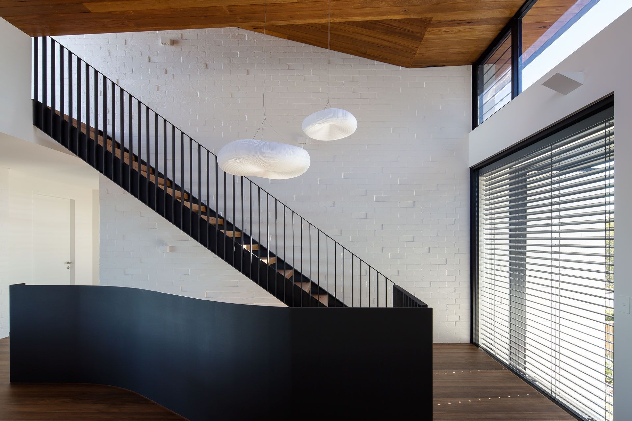
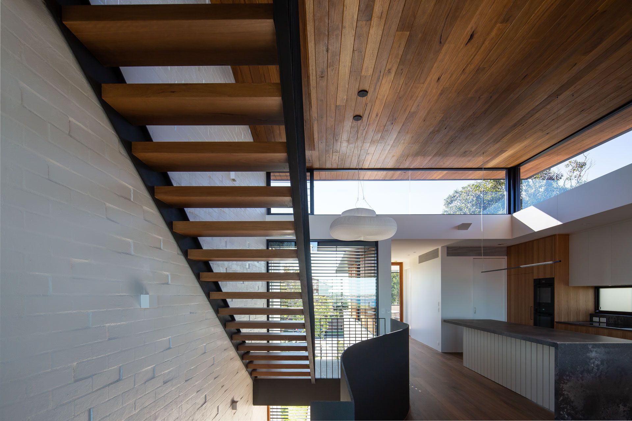
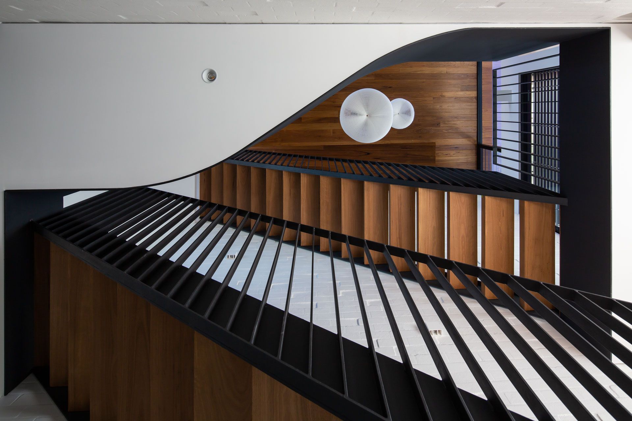
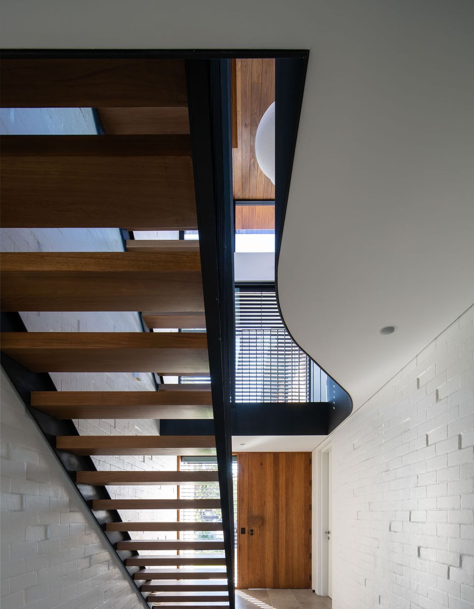
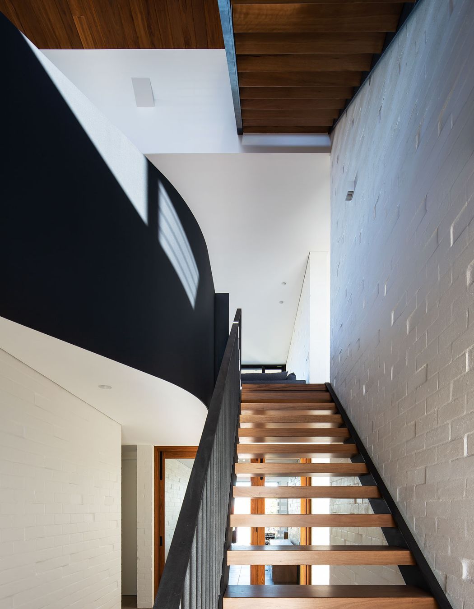
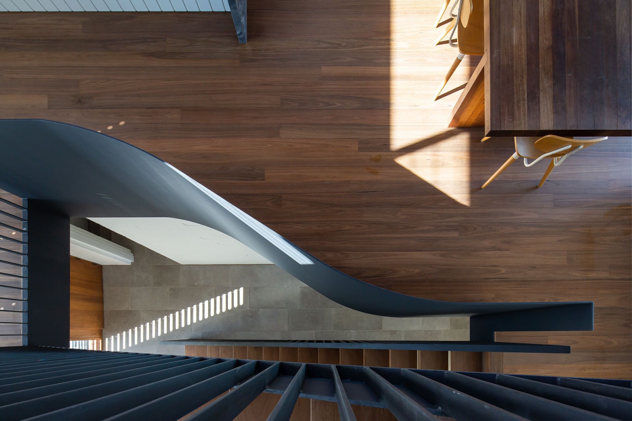
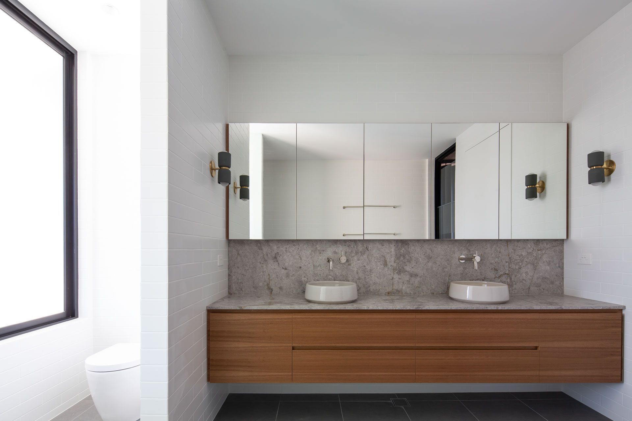
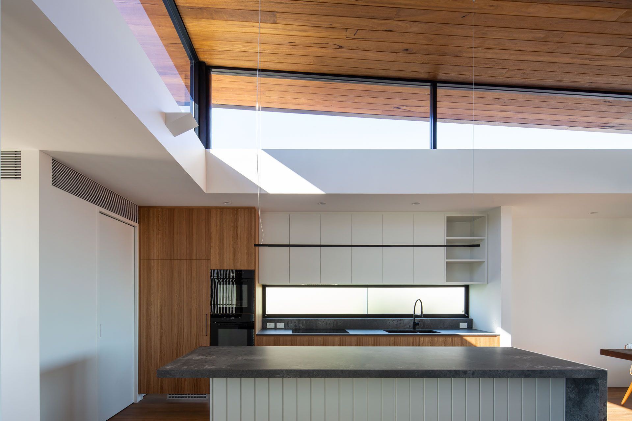
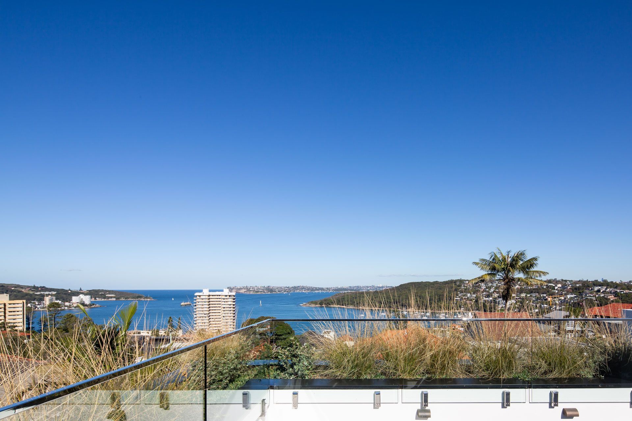
Views and Engagement
Professionals used

Bau Group Construction. BAU GROUP SPECIALISE IN DELIVERING HIGH-QUALITY RESIDENTIAL PROJECTS.Operating from the Northern Beaches in Sydney, we have completed projects from Palm Beach to the Eastern suburbs.
We work diligently and pride ourselves on developing positive relationships with both clients and tradespeople.
Due to the director’s long and vast experience in construction, we have developed strong contacts within the industry which greatly assists in achieving a high standard of building on time and within the expectations of our clients.
Year Joined
2022
Established presence on ArchiPro.
Projects Listed
5
A portfolio of work to explore.
Bau Group Construction.
Profile
Projects
Contact
Other People also viewed
Why ArchiPro?
No more endless searching -
Everything you need, all in one place.Real projects, real experts -
Work with vetted architects, designers, and suppliers.Designed for New Zealand -
Projects, products, and professionals that meet local standards.From inspiration to reality -
Find your style and connect with the experts behind it.Start your Project
Start you project with a free account to unlock features designed to help you simplify your building project.
Learn MoreBecome a Pro
Showcase your business on ArchiPro and join industry leading brands showcasing their products and expertise.
Learn More