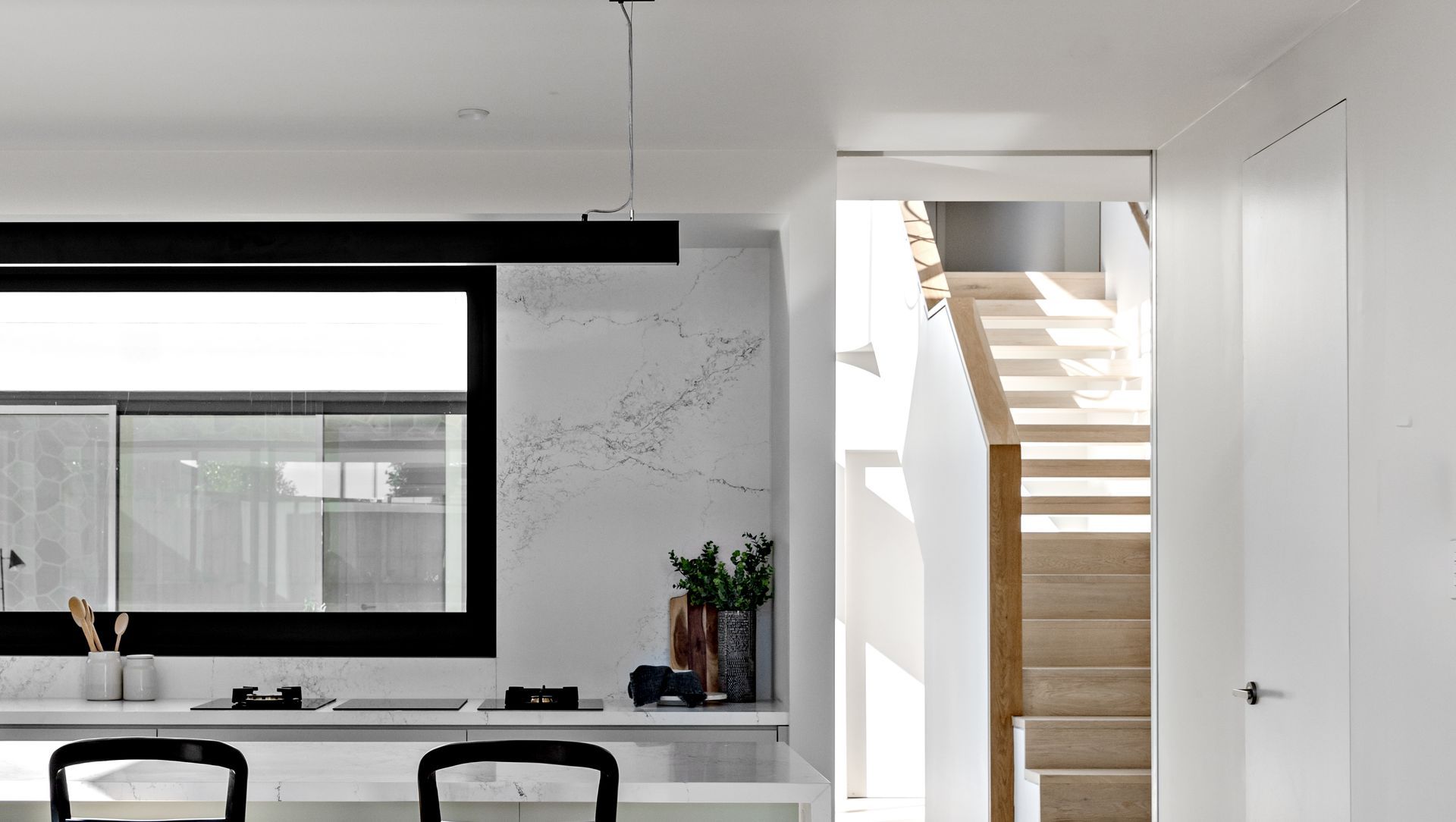About
Fairway House.
ArchiPro Project Summary - Fairway House: A modern architectural gem completed in 2021, blending simplicity with functionality, featuring passive design principles and high-end finishes, all while overcoming challenges to create a serene and sustainable living space.
- Title:
- Fairway House
- Architect:
- Tham Architects
- Category:
- Residential/
- New Builds
- Region:
- Kellyville, New South Wales, AU
- Completed:
- 2021
- Price range:
- $1m - $2m
- Building style:
- Modern
- Client:
- Private Owner
- Photographers:
- The Palm Co
Project Gallery
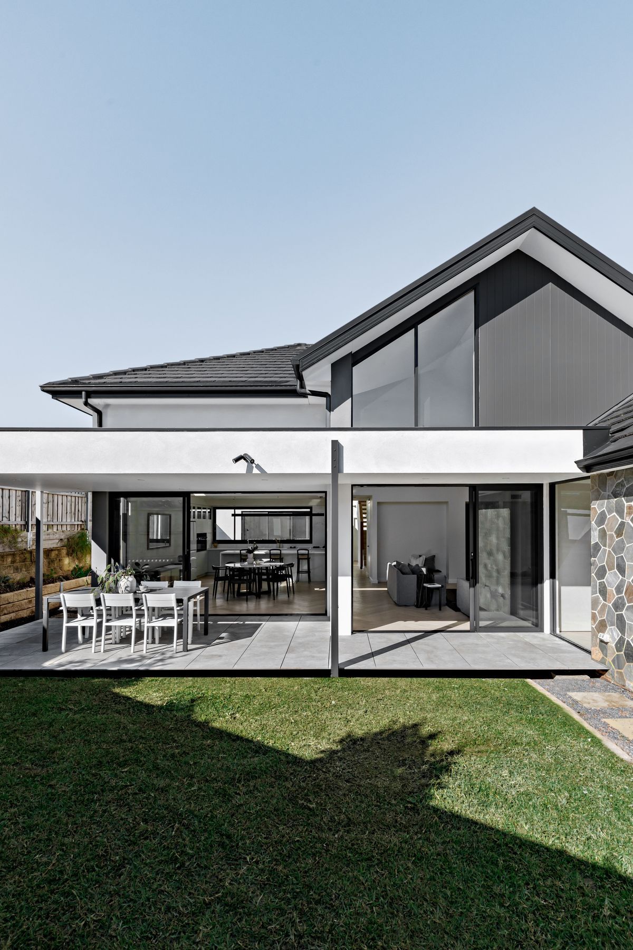
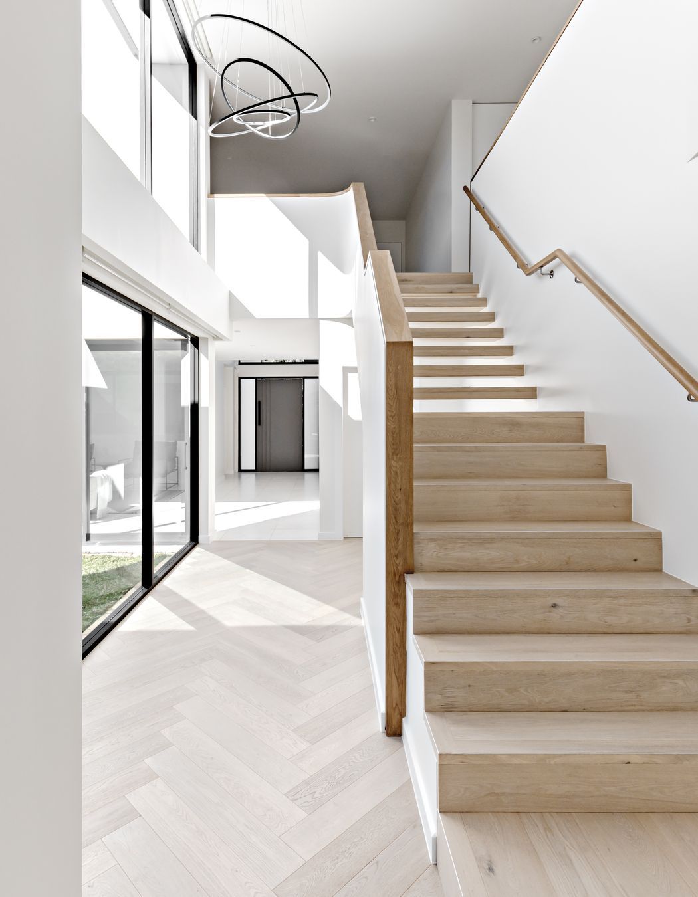
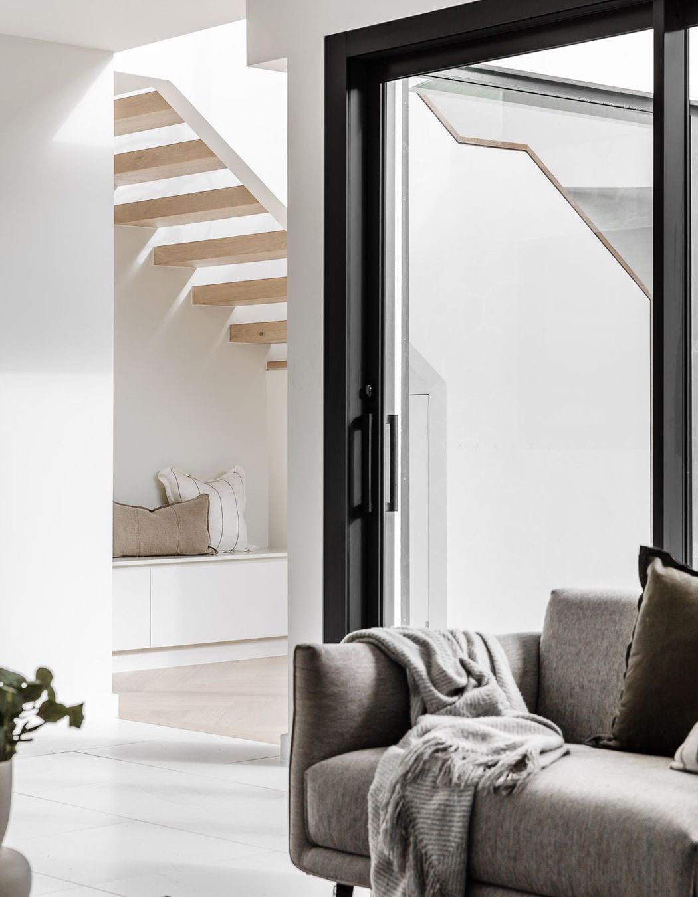
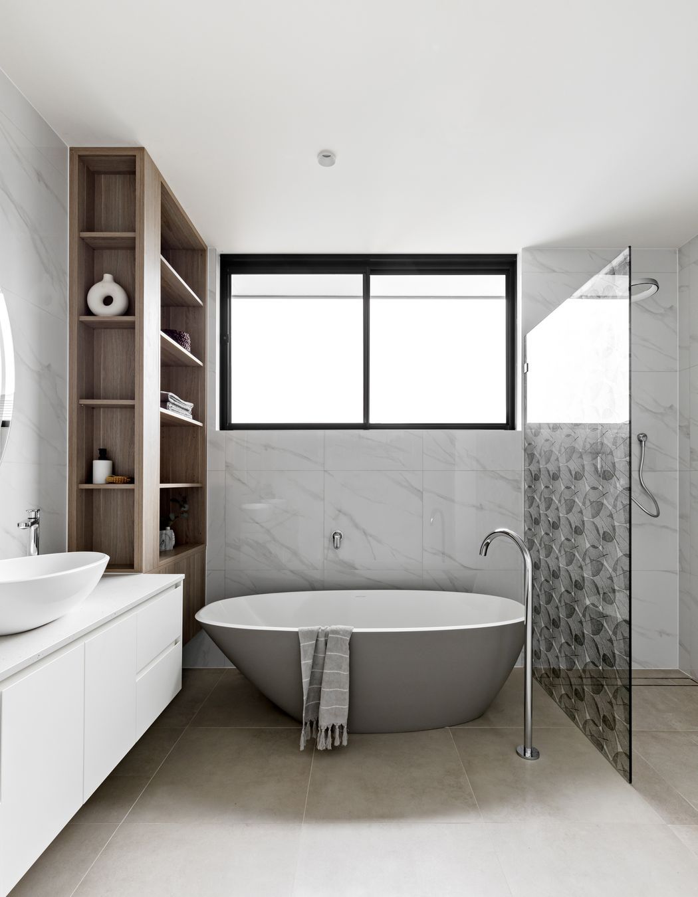
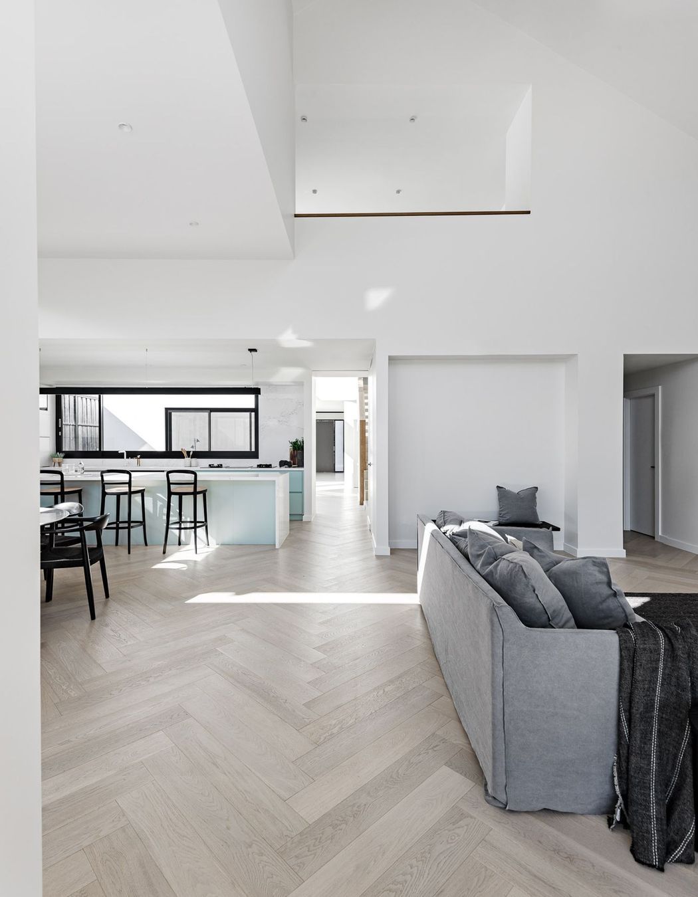
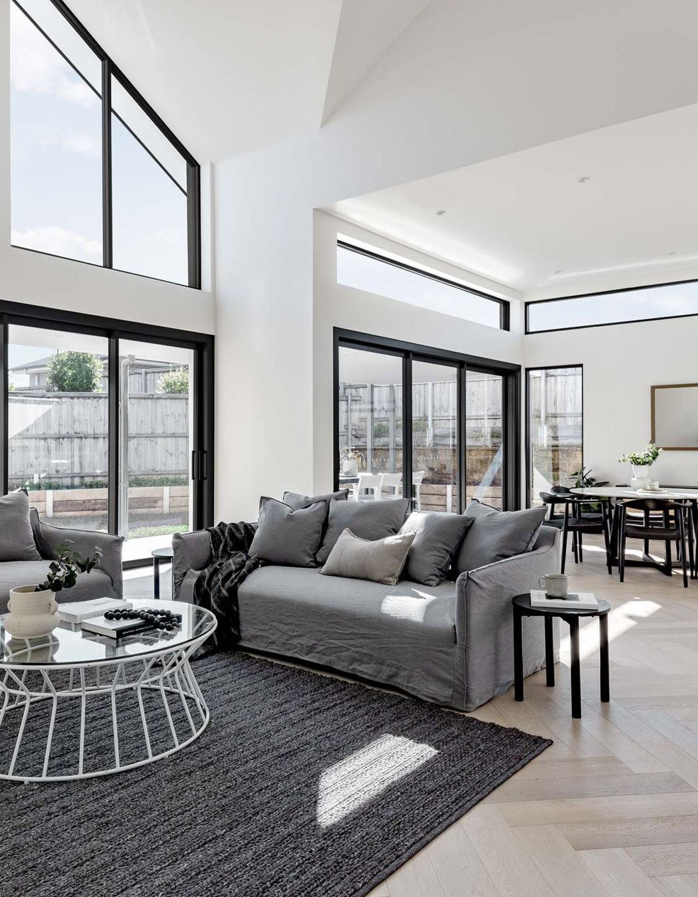
But perhaps most impressive of all is the story behind Fairway House...
"Despite the challenges posed by a global pandemic and the logistical complexities of managing a project remotely, the team at Tham Architects persevered, turning adversity into opportunity and transforming a vision into reality.
Fairway House is more than just a house; it's a testament to the power of design to elevate the human experience. It's a place where form meets function, where beauty meets sustainability, and where every detail tells a story."
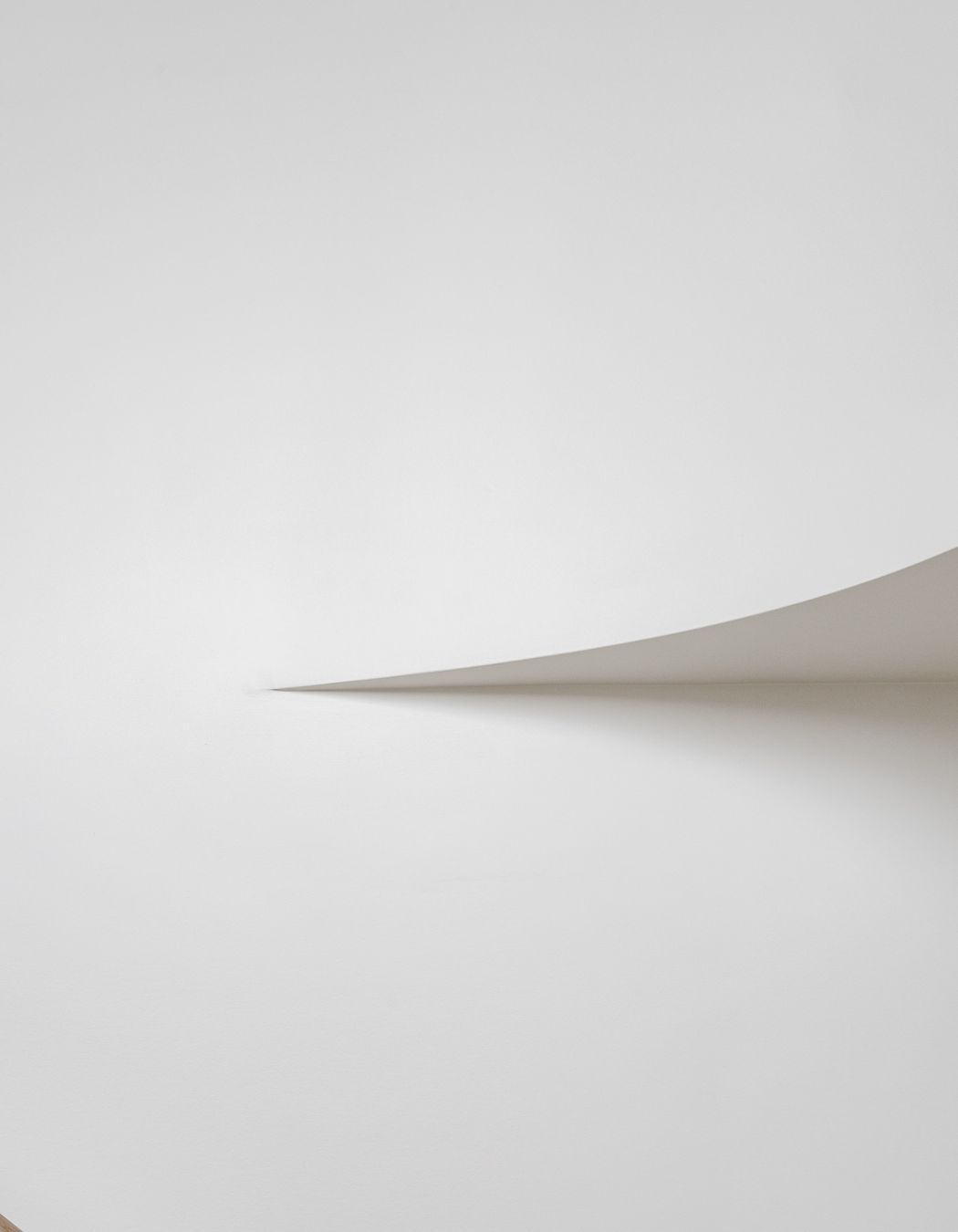
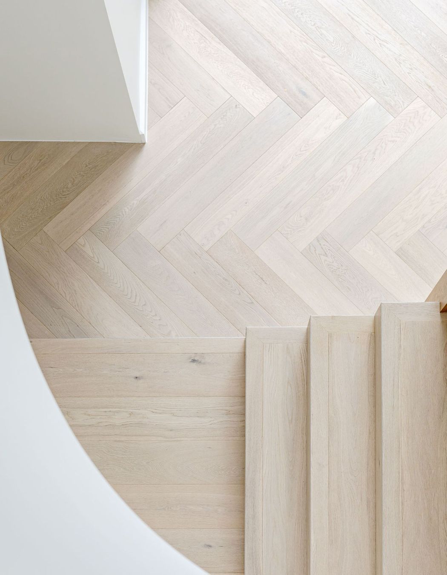
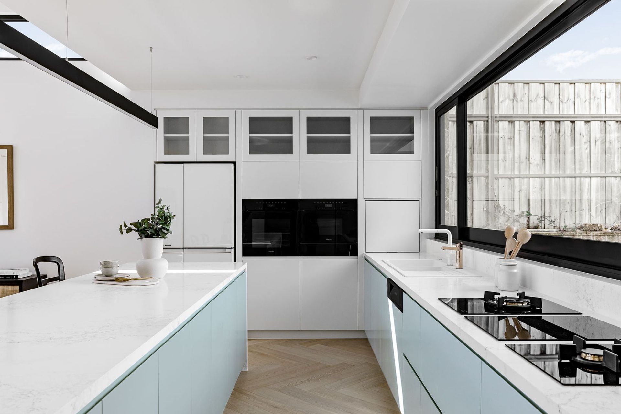
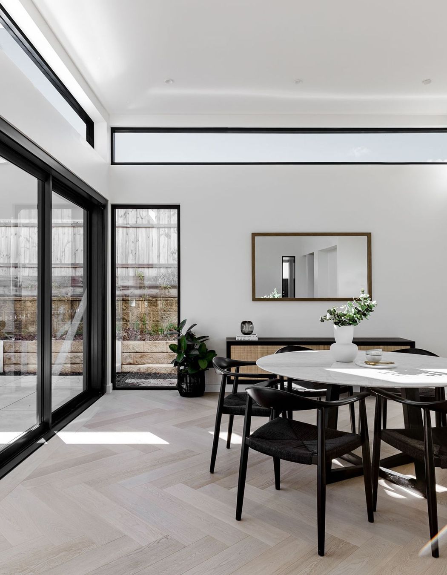
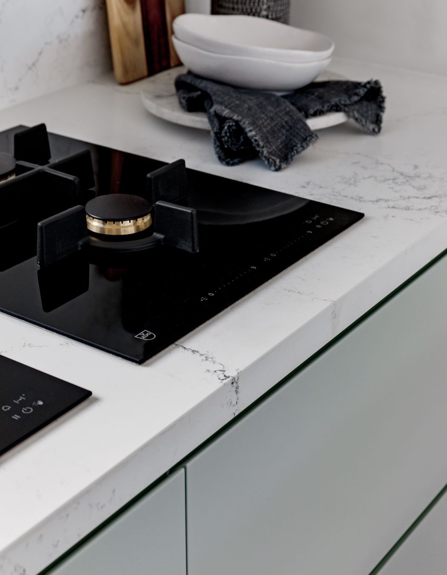
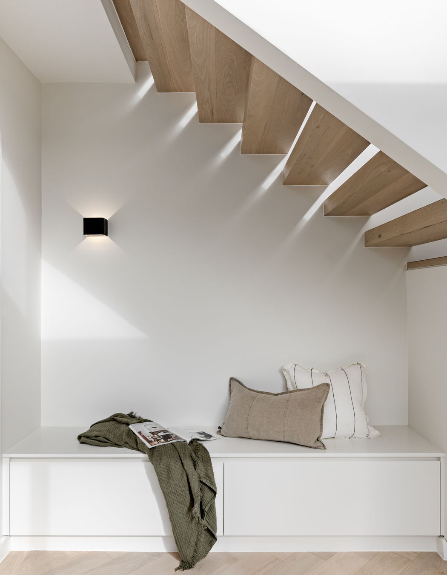
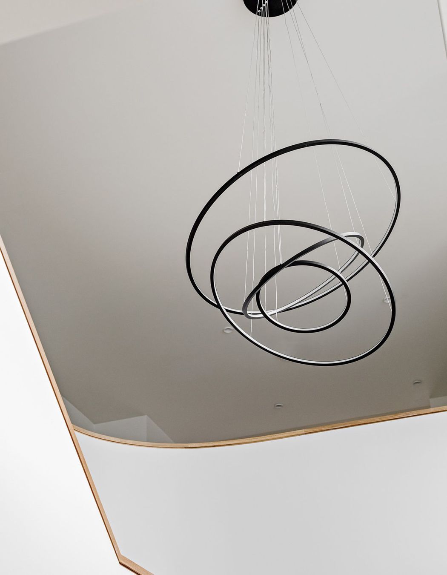
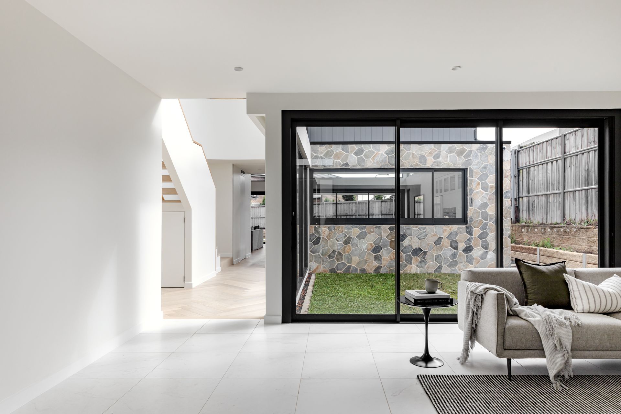
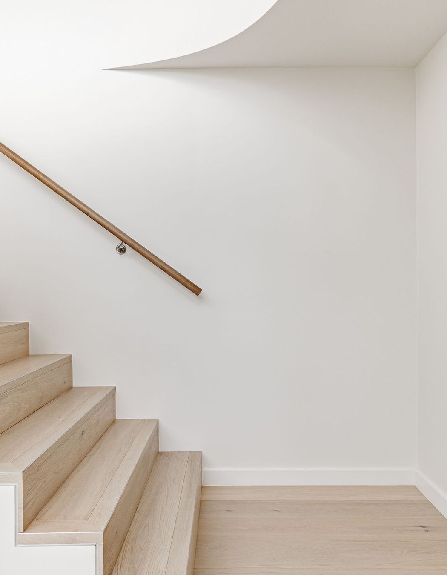
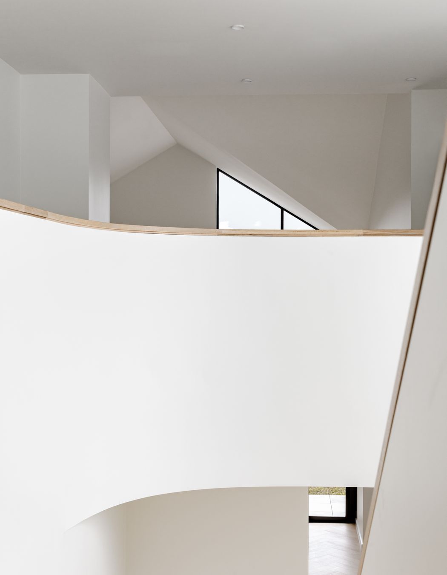
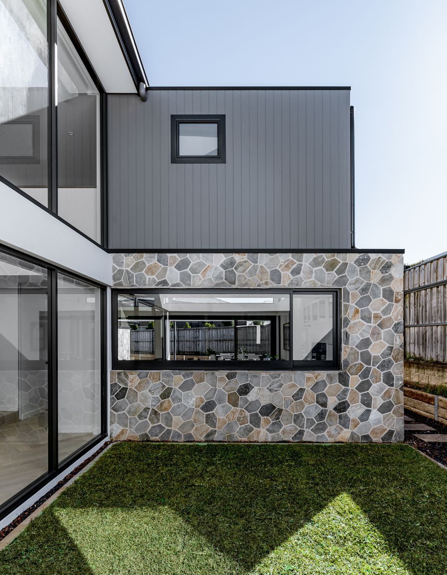
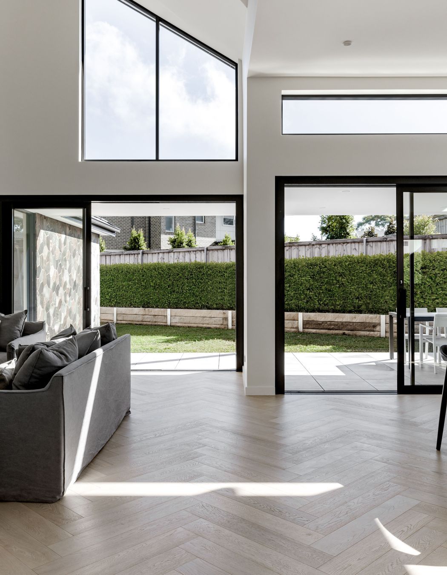
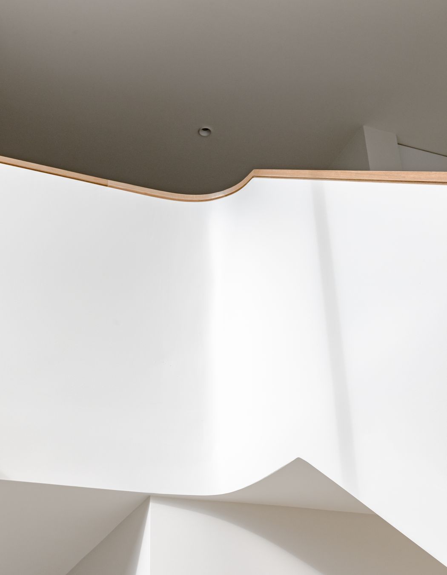
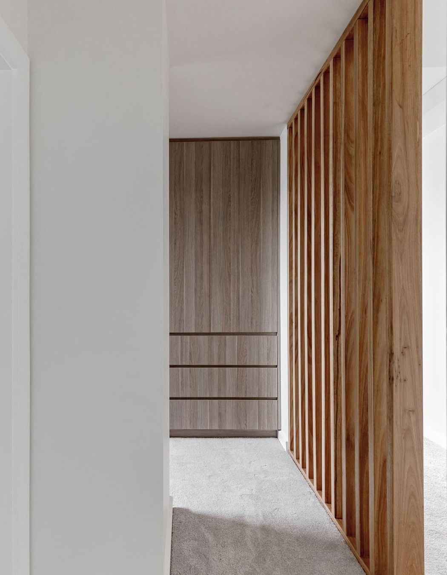
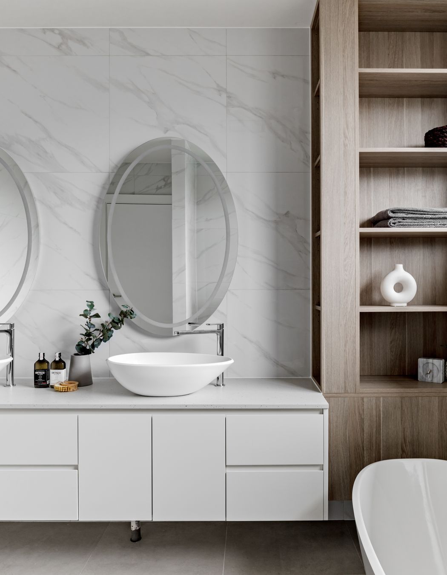
Views and Engagement
Products used
Professionals used

Tham Architects. We offer a variety of service type - from once-off design consult to partial or full architectural and construction service.
Please contact us to discuss which option is best suitable for you.
No project too small or too challenging, architecture is all about creative problem solving.
Founded
2014
Established presence in the industry.
Projects Listed
8
A portfolio of work to explore.
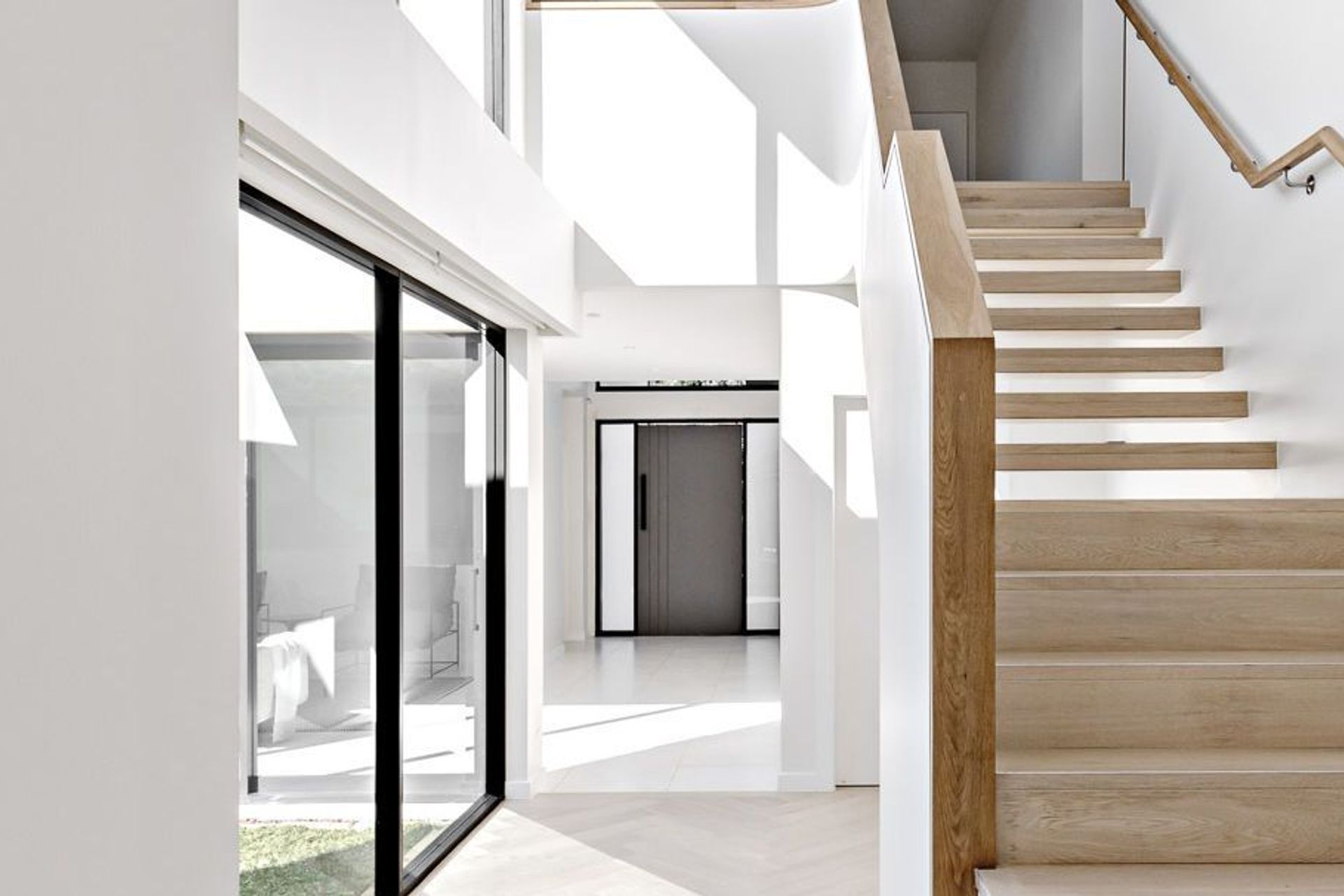
Tham Architects.
Profile
Projects
Contact
Other People also viewed
Why ArchiPro?
No more endless searching -
Everything you need, all in one place.Real projects, real experts -
Work with vetted architects, designers, and suppliers.Designed for New Zealand -
Projects, products, and professionals that meet local standards.From inspiration to reality -
Find your style and connect with the experts behind it.Start your Project
Start you project with a free account to unlock features designed to help you simplify your building project.
Learn MoreBecome a Pro
Showcase your business on ArchiPro and join industry leading brands showcasing their products and expertise.
Learn More