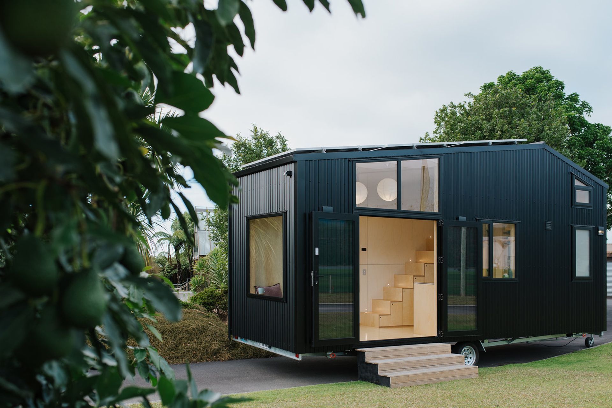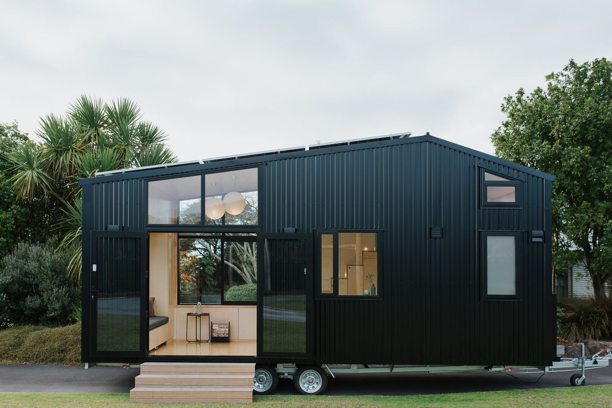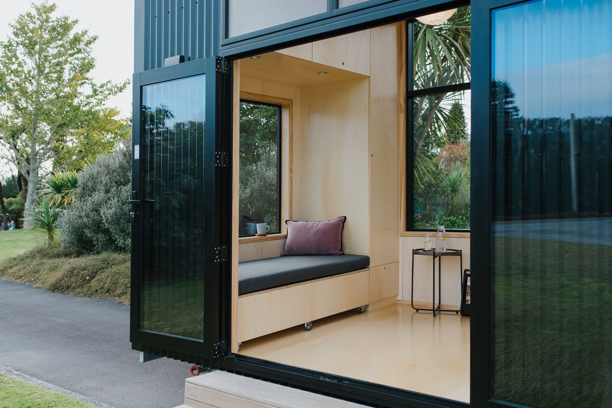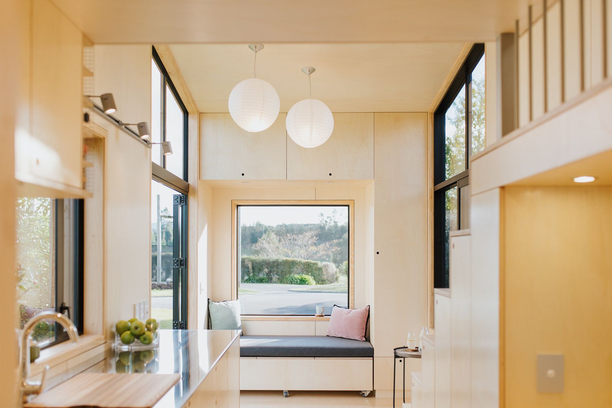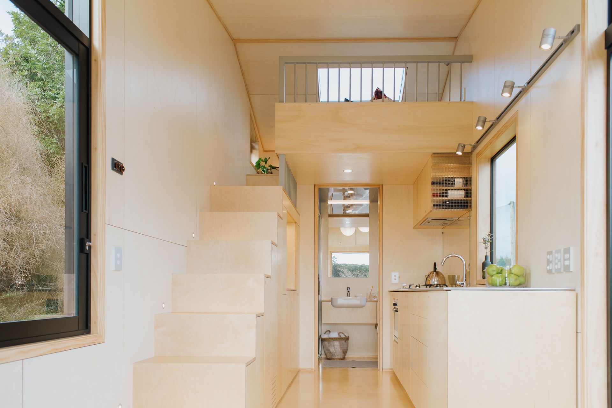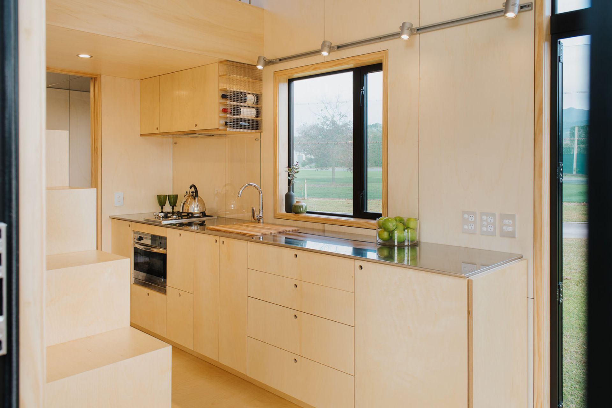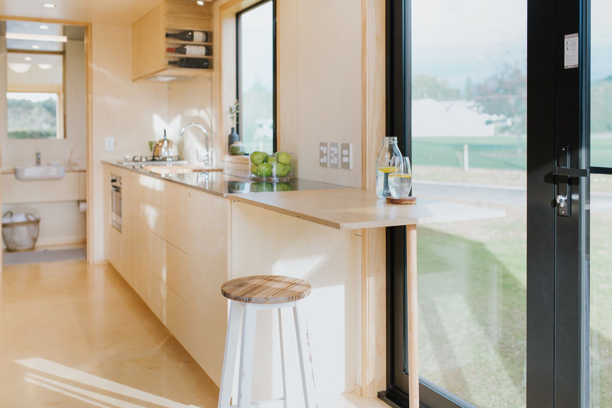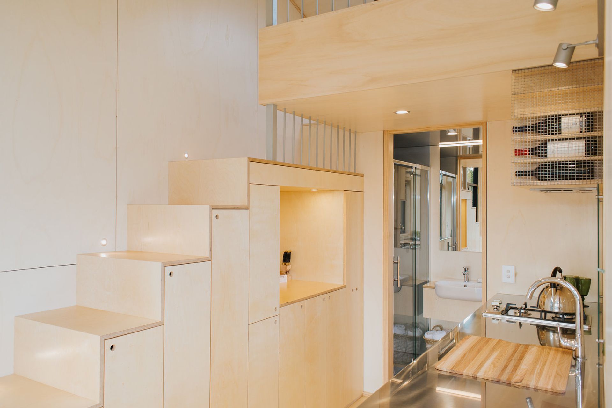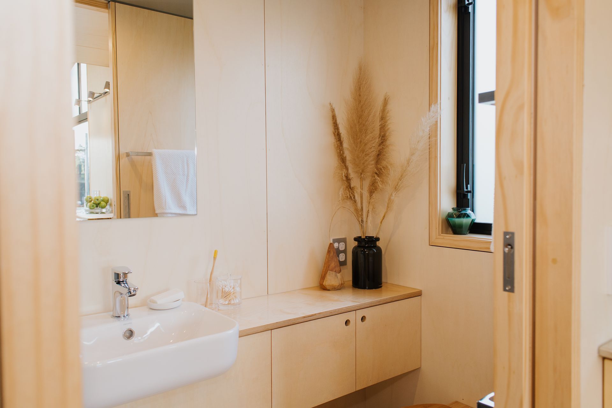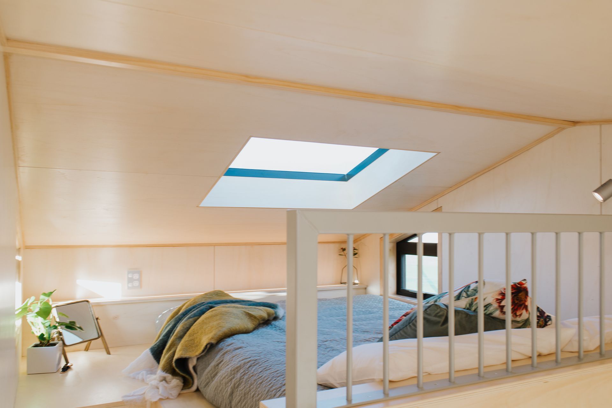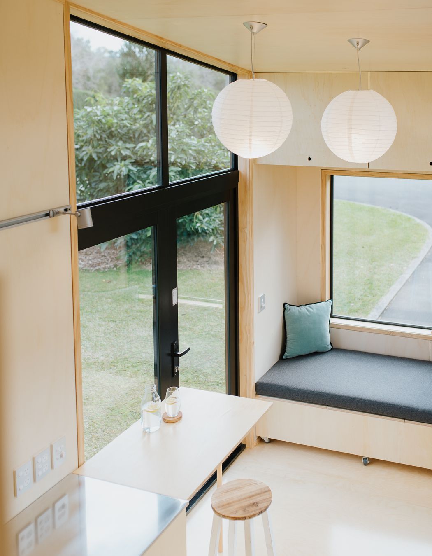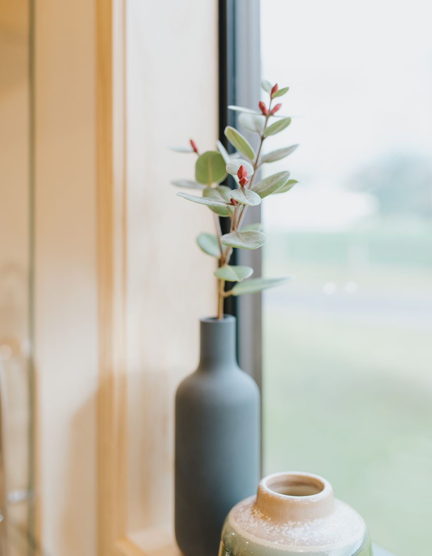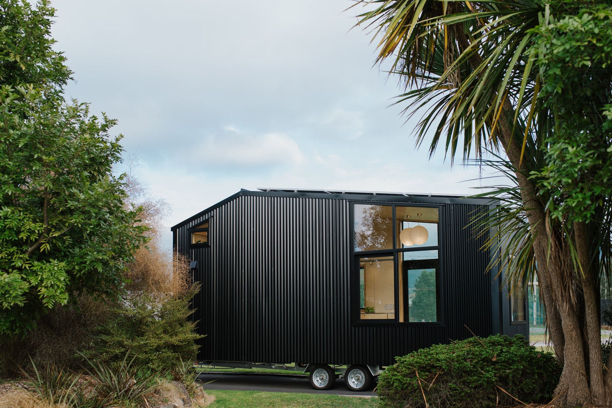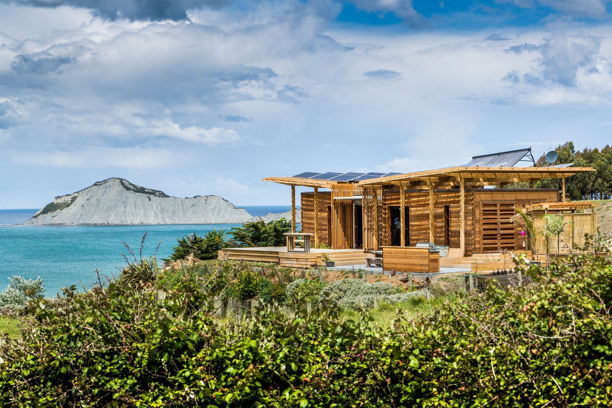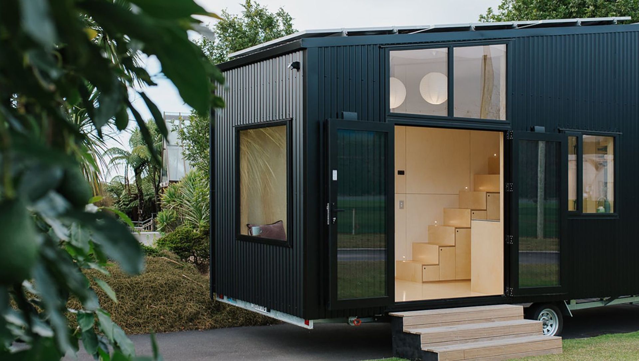Tiny houses are a growing trend in New Zealand right now, spurred on by the high cost of housing and a growing awareness about the environmental impact of consuming land and resources. We spoke with architect Anna Farrow of First Light Studio, who has designed a new solar-powered tiny house on an idyllic site on the outskirts of Wellington.
“We’re becoming far more aware of the impact of the resources we’re using and the fact we ‘don’t need so much stuff’. Owning a tiny home means that you have more free time to read and do other home activities, like gardening, crafting, baking, etc, because you’re not tied up with home maintenance and cleaning most of the time.
FL Tiny Home sits on an idyllic coastal site close to Wellington that belongs to friends of the client, but it feels remote as there are no other neighbours. Tiny homes can be a way to own a house without actually owning land and, other than borrowing from family or friends, there are also online sites where you can lease land specifically for siting tiny homes.
The architectural process of designing tiny homes is slightly different to designing typical permanent homes. “We worked with the landscape, the views and the direction of the sun, so the home was still tailored to the site but, since it might be sited somewhere else in the future, it’s designed to be pretty versatile. This home is completely off-grid and, with big French doors on one face and sliding windows on other, it can enjoy views from either direction.”
A tiny home isn’t technically ‘a building’ but, rather, a recreational vehicle so it sits under the jurisdiction of the New Zealand Transport Agency. This means that instead of obtaining a building consent under the building code, the home has to comply with road transport codes; specifically dimensional limitations such as height and weight, so it can easily and safely travel on New Zealand roads.
“The size and weight restrictions are a real challenge,” says Anna. “During the design process, we did preliminary calculations to give the builders, Build Tiny, a good idea of what it would eventually weigh. Their Katikati workshop has a vehicle weighbridge which enables them to monitor the weight of a home over the course of the build to ensure it stays under the 3.5 tonne weight limit for a ‘simple trailer’. We’d calculated the exterior envelope at about 2.5 tonnes, meaning we only had a tonne left for the fitout. Fortunately, this was enough and we ended up at 3.46 tonnes, just on target!” This was enabled by having a number of items – such as furniture, appliances and solar-powered batteries - removable to reduce the on-road weight if needed.
“Weight is an unusual consideration for architects and it’s amazing how everything adds up,” says Anna. Once fabricated, the owner employed a trucking company to transport the new tiny home from Katikati to Wellington, due to the long distance. On site it can be moved around behind a large ute. “It’s obviously not intended to be moved all the time as, even though it’s a tiny ‘home’, it is still quite a large ‘vehicle’ at 7.2m long, 2.4m wide and 4.2m high!”
“During the procurement process, we realised it would be easier to work with a dedicated tiny house builder as they have tailored facilities, including large workshops where the whole house can be built indoors – and they know the ins and outs of working to the NZTA guidelines,” explains Anna.
The structure is constructed from 90mm light-gauge steel framing; much lighter than timber framing and 100 per cent recyclable. The steel is manufactured in New Zealand from locally mined iron-sand and recycled steel using roll forming technology and comes to site pre-cut to the lengths required, resulting in very low waste.
The structure is fully insulated with batts and continuous insulating board, which acts as a thermal break between the frame and the cladding. Double glazing completes an efficient envelope. “It holds the heat in well so it requires little heating,” says Anna. “Solar power runs the electric lights, an energy-efficient fridge and power points, and both the space and water heating is fueled by a gas bottle, which only needs topping up every couple of months. Other than that, the house doesn’t cost anything to run.”
Externally, the tiny home is completely clad in ebony-coloured corrugate, while the interior finish is Poplar plywood, providing a lovely contrast with its light coloured, textural finish that helps to open up the inside space. Poplar ply was chosen for being extremely lightweight, with Birch ply used for higher wear areas such as the stair treads. “Clearly, the interior is much smaller than what we’re used to in a typical house, but it feels remarkably spacious and zen,” says Anna.
For obvious reasons, the design required plenty of built-in storage and the owner wanted a decent-sized kitchen for cooking and baking. A long kitchen bench has an extension that can extend further out beyond the French double doors, creating a bar which will eventually be accessed from both indoors and outdoors (a modular deck is currently under construction). This will provide an outside entertaining area as well as space to roll out the day bed on sunny days.
Continuing the off-grid theme, the bathroom includes a composting toilet made in New Zealand from bamboo, and internet arrives to the house via 4G. In the mezzanine bedroom, a roof skylight draws in light and provides an opening to watch the stars, while small triangular windows on either side of the bed enable cross ventilation.
Anna believes tiny houses are taking off in New Zealand due to their many advantages, one of which is the quick build time. She believes that tiny homes can help people to buy into their own houses, including those struggling to get into the current real estate market, and students too, who, with some assistance, could buy a tiny home at the beginning of their studies, save on rent over their course of study, then sell the house off at the end or once they’re ready to move into a bigger, more permanent family home.
“Living ‘tiny’ is a great way of obtaining a home more cheaply – and you can even build it yourself,” says Anna. “If you want a change, you don’t necessarily need to build something new – you can just take your home someplace new. I like that you can leave the land just as it was when you arrived. Empowering more people through independence, home ownership and environmental stewardship are all positives in face of current national issues. It will be good to see how the Tiny House movement develops here.”
Words by Justine Harvey.
Photography kindly supplied by Build Tiny.
