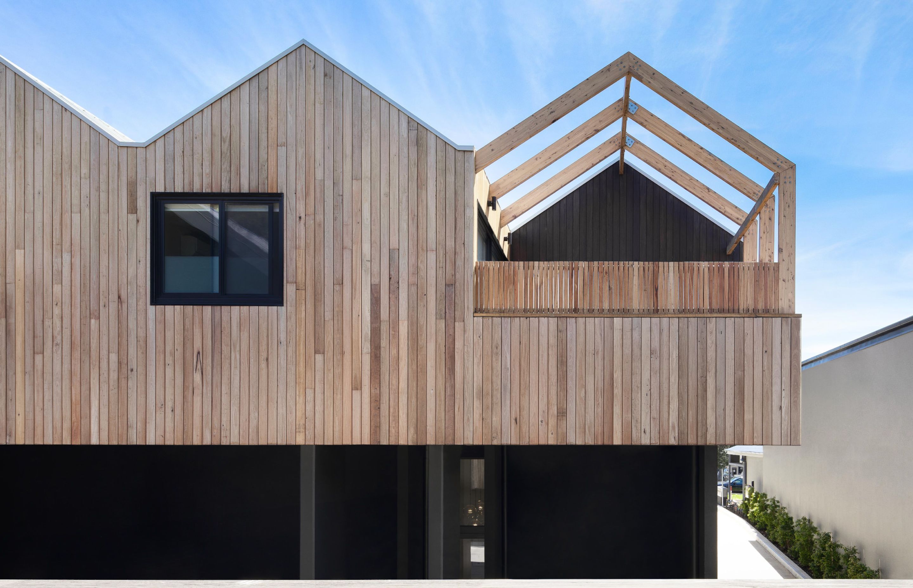
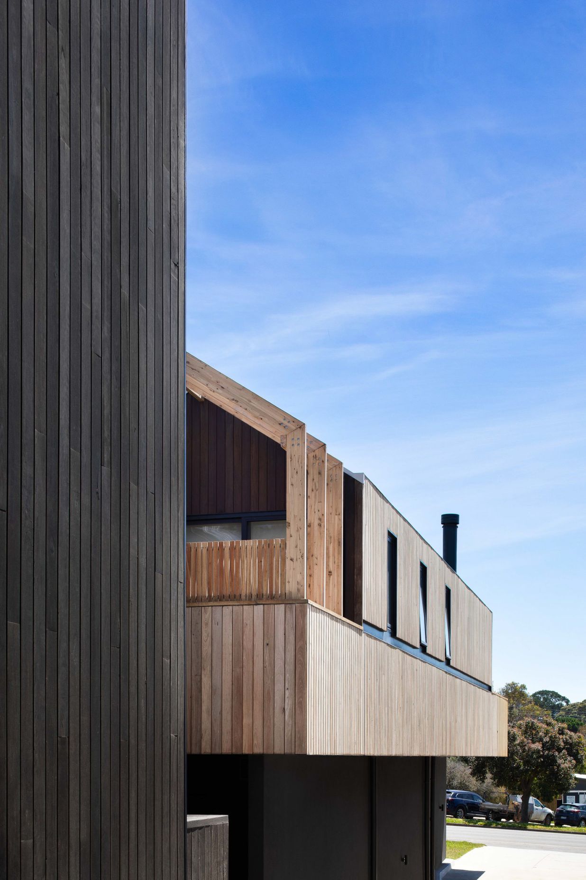
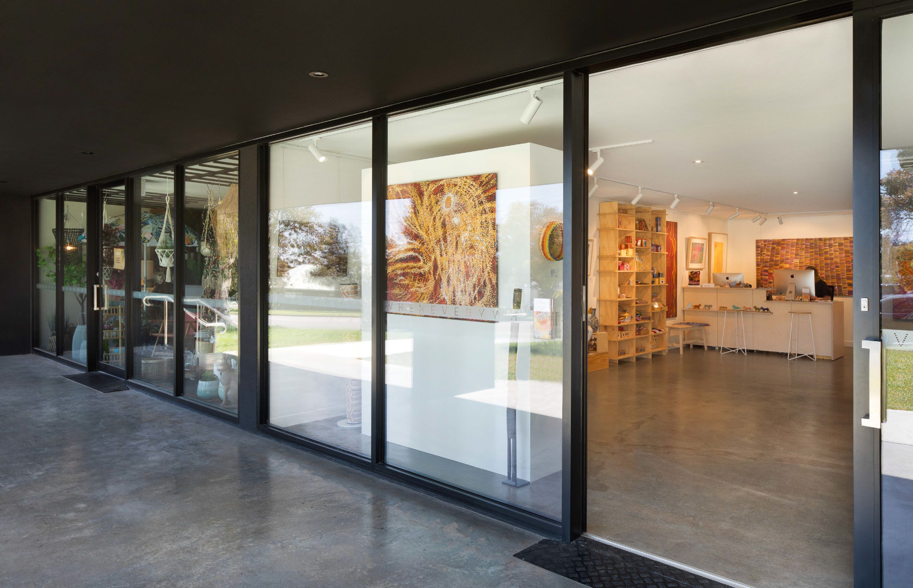
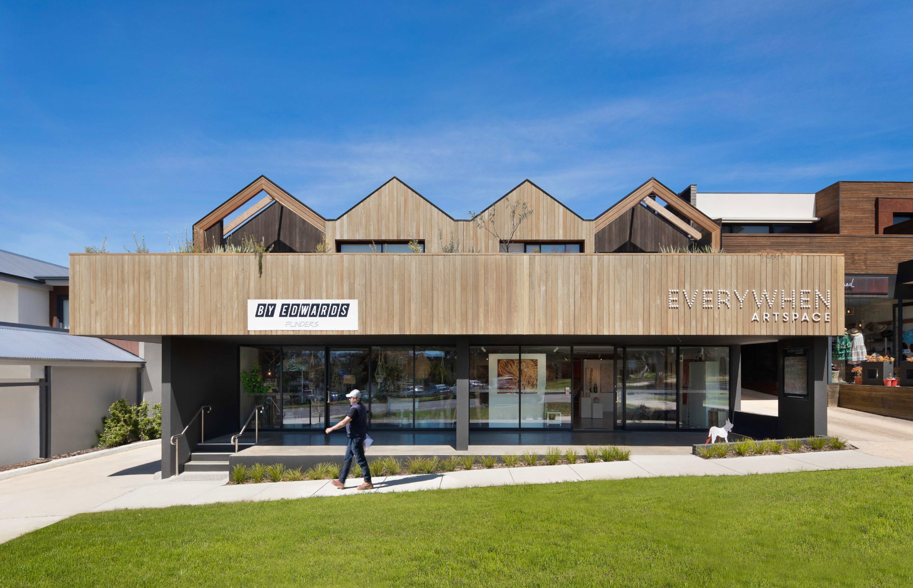
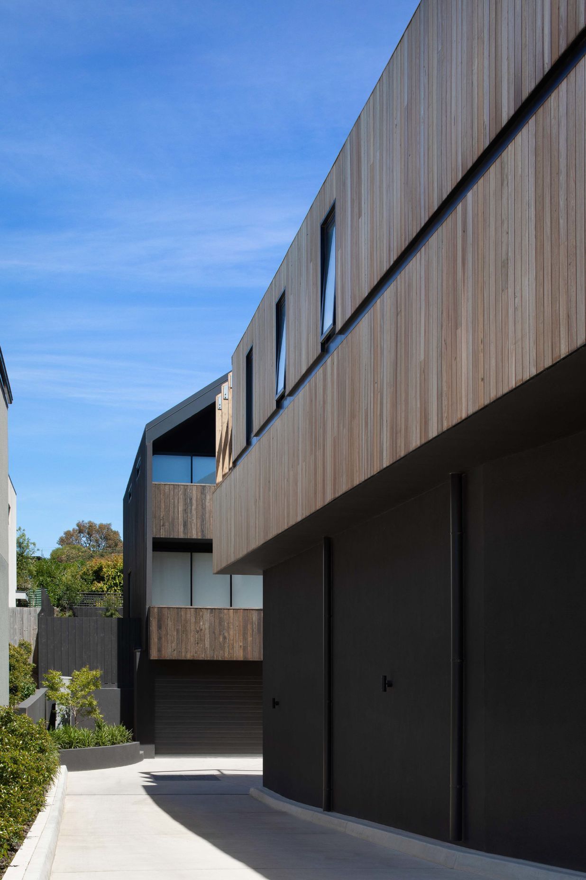
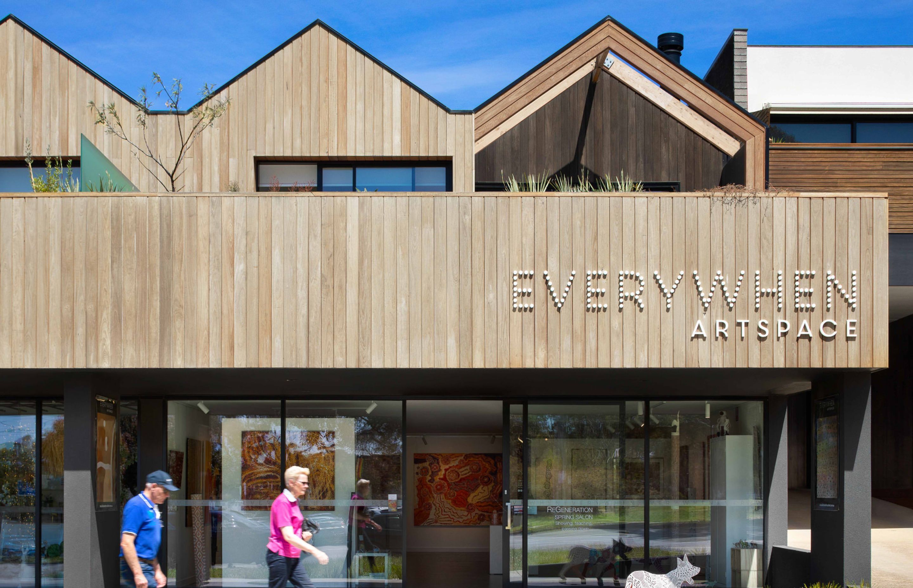
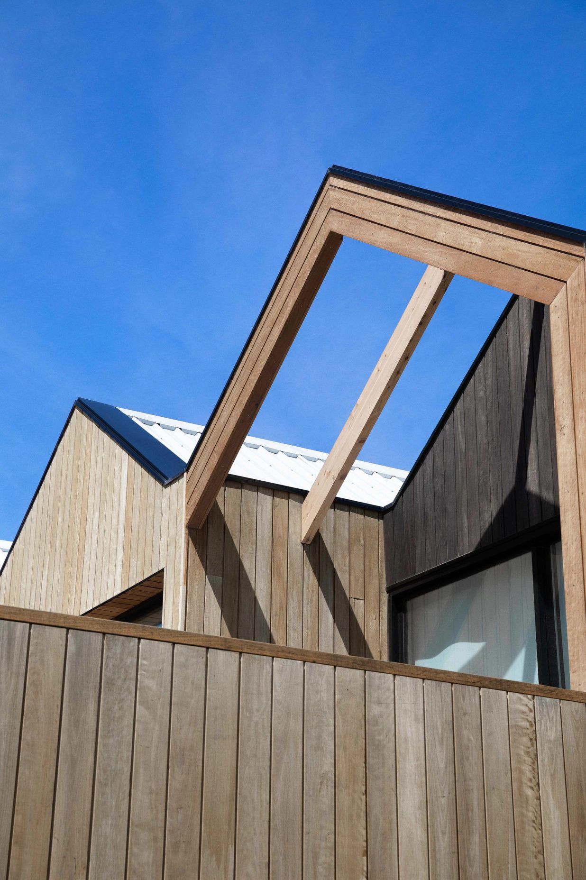

Located in the tranquil township of Flinders, situated on the Mornington Peninsula, Victoria, the proposal seeks to redevelop a site of approximately 1027m2 containing an existing dwelling, into 6 residential seaside village- beach house style townhouses/ apartments and 2 retail tenancies.
Through its form and scale, this development reflects the charming beach house language reminiscent of its seaside village location. The buildings’ simplicity and rhythm in the repeated hip roof forms can be seen echoed throughout the neighbouring building styles. Through this, the new buildings appropriately integrate themselves as part of the existing streetscape character.
The layout of the development is designed over the site as two main forms; the Northern block and the Southern block. Each block is articulated into repeating architectural modules to break up the width of the subject site and the actual size of each of the apartment and townhouse units, developing a building scale complementary to its context.
The utilisation of materials on the development further consider the surrounding urban context by reflecting the residential and seaside feel of this setting. The buildings palate of materials are harmonious to its coastal environment and include the use of timbers and corrugated sheeting. The use of light oak, charcoal and shale grey are complementary to the colours existing within the adjacent buildings, coupled with an articulation of form results in a visually pleasing and sensitive architectural response to the Flinders Village context.
Team
Domenic Cerantonio, Chris Stribley, Phuong Nguyen
No project details available for this project.
Request more information from this professional.








Cera Stribley is a leading architectural and interior design studio, born in Melbourne.
With projects spanning the realms of master-planning, commercial, residential and multi-residential design, we specialise in constructing compelling design narratives and delivering enduring places and spaces throughout Australia.
Start you project with a free account to unlock features designed to help you simplify your building project.
Learn MoreShowcase your business on ArchiPro and join industry leading brands showcasing their products and expertise.
Learn More