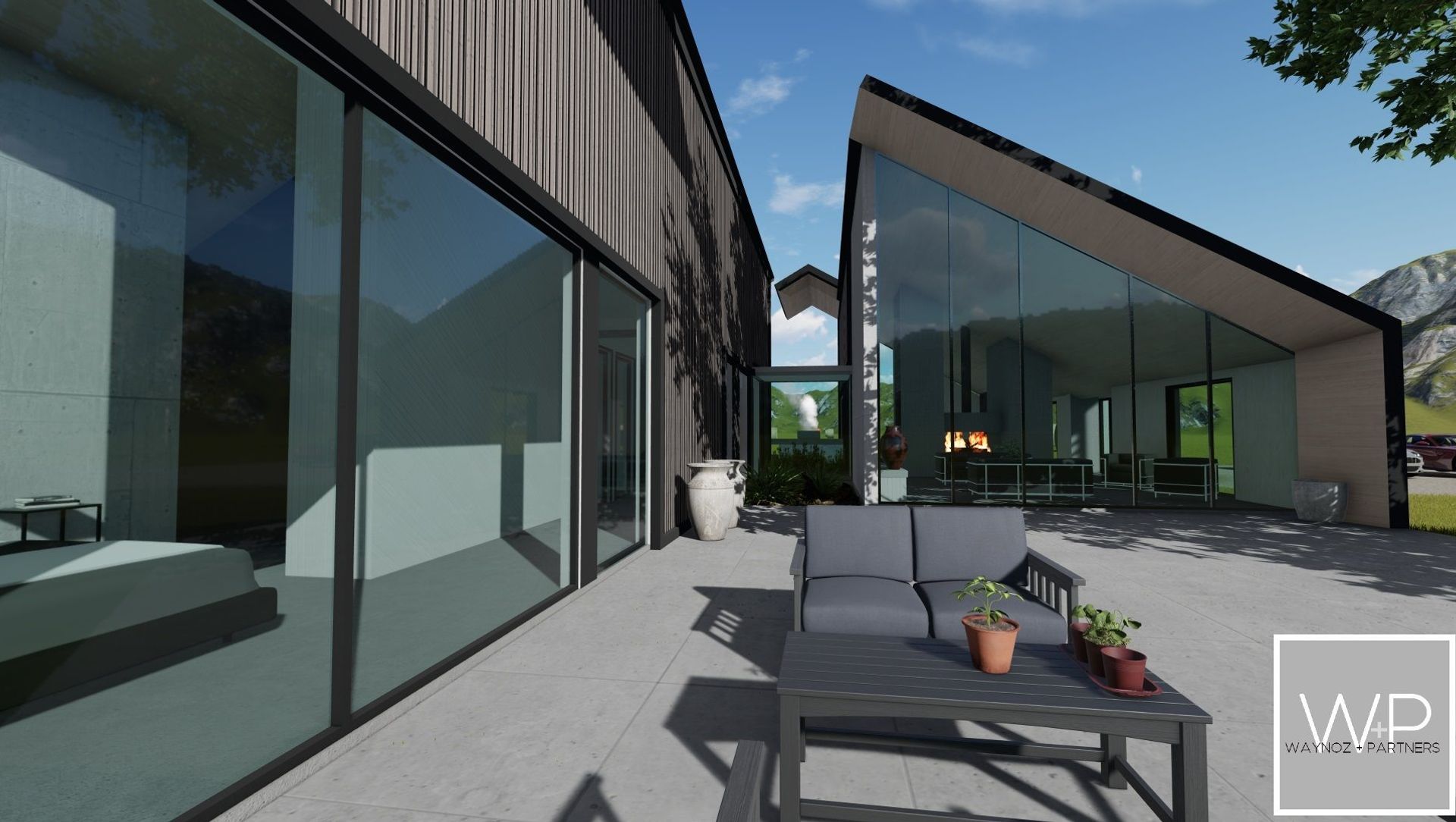About
Freedman House, NSW.
ArchiPro Project Summary - A harmonious blend of comfort and elegance, the Freedman House features stunning mountain views, a spacious indoor/outdoor entertaining area, and a design inspired by traditional Australian materials, creating a welcoming retreat for family and guests.
- Title:
- Freedman House, NSW
- Architect:
- Nouveau Architects
- Category:
- Residential/
- New Builds
Project Gallery

Freedman House Walkthrough
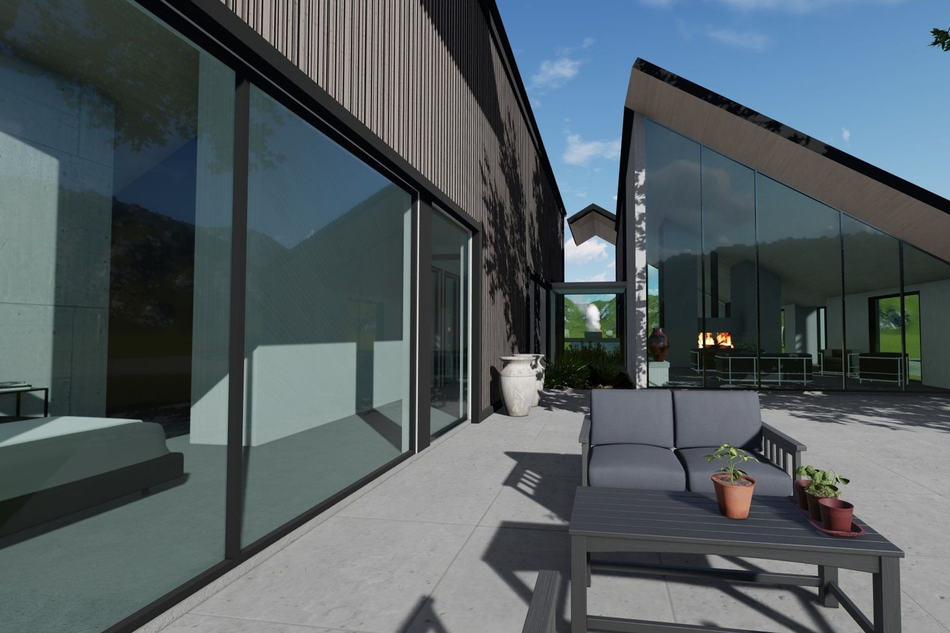
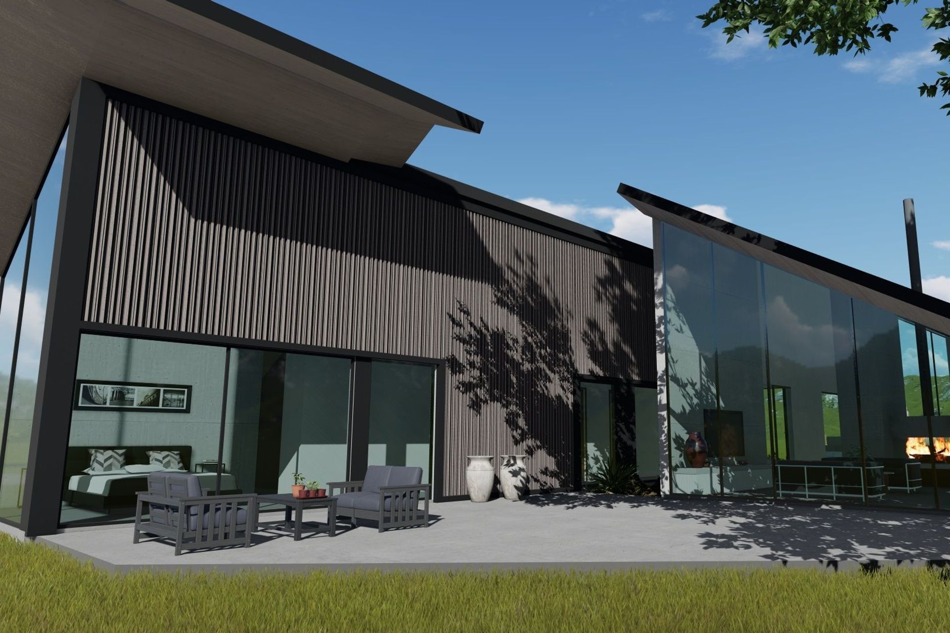
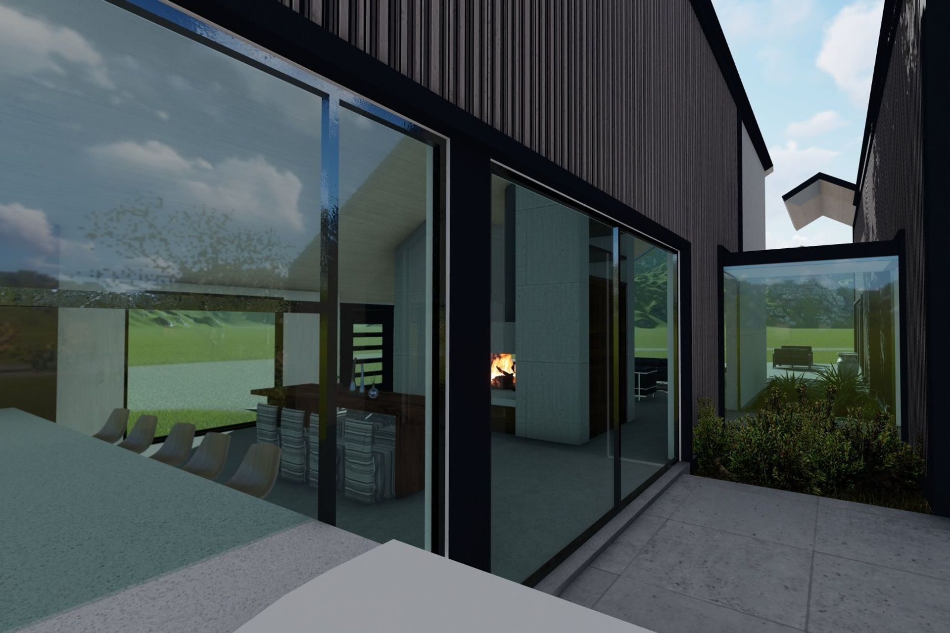

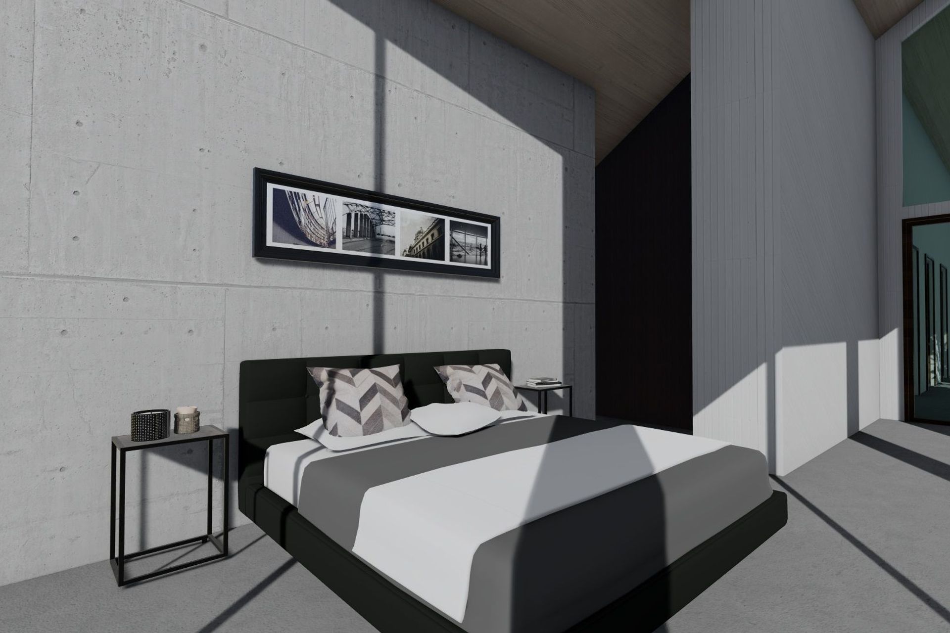
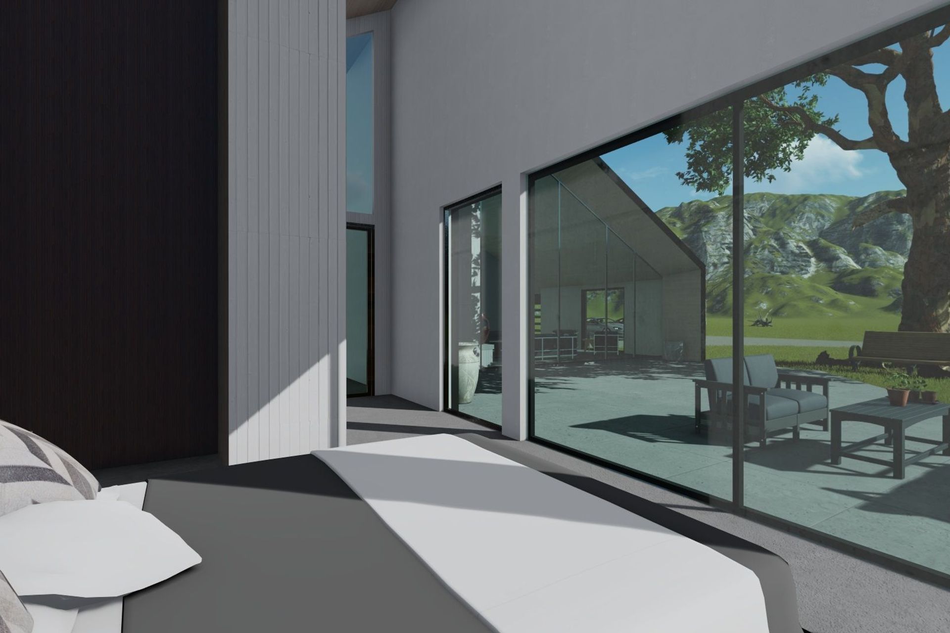
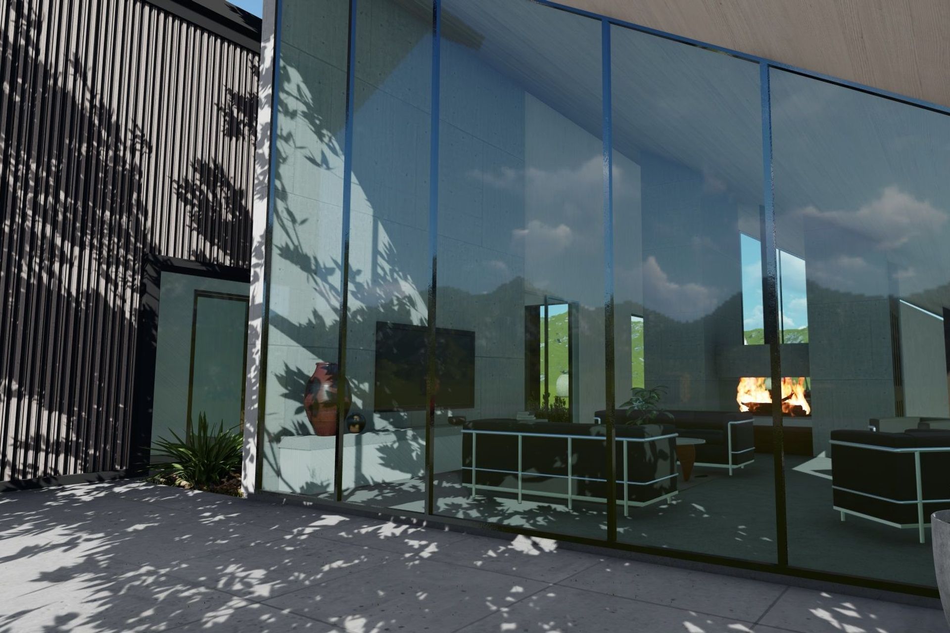

Views and Engagement
Professionals used

Nouveau Architects. Inspired by the bucolic history of this great southern land, many of the current designs involve a pallet that is rich in Australian character. Colorbond cladding and Corten are often used which give rise to the Architectural Shed style of design, being sympathetic to the natural landscape in the environments for which they are designed.
Year Joined
2021
Established presence on ArchiPro.
Projects Listed
3
A portfolio of work to explore.
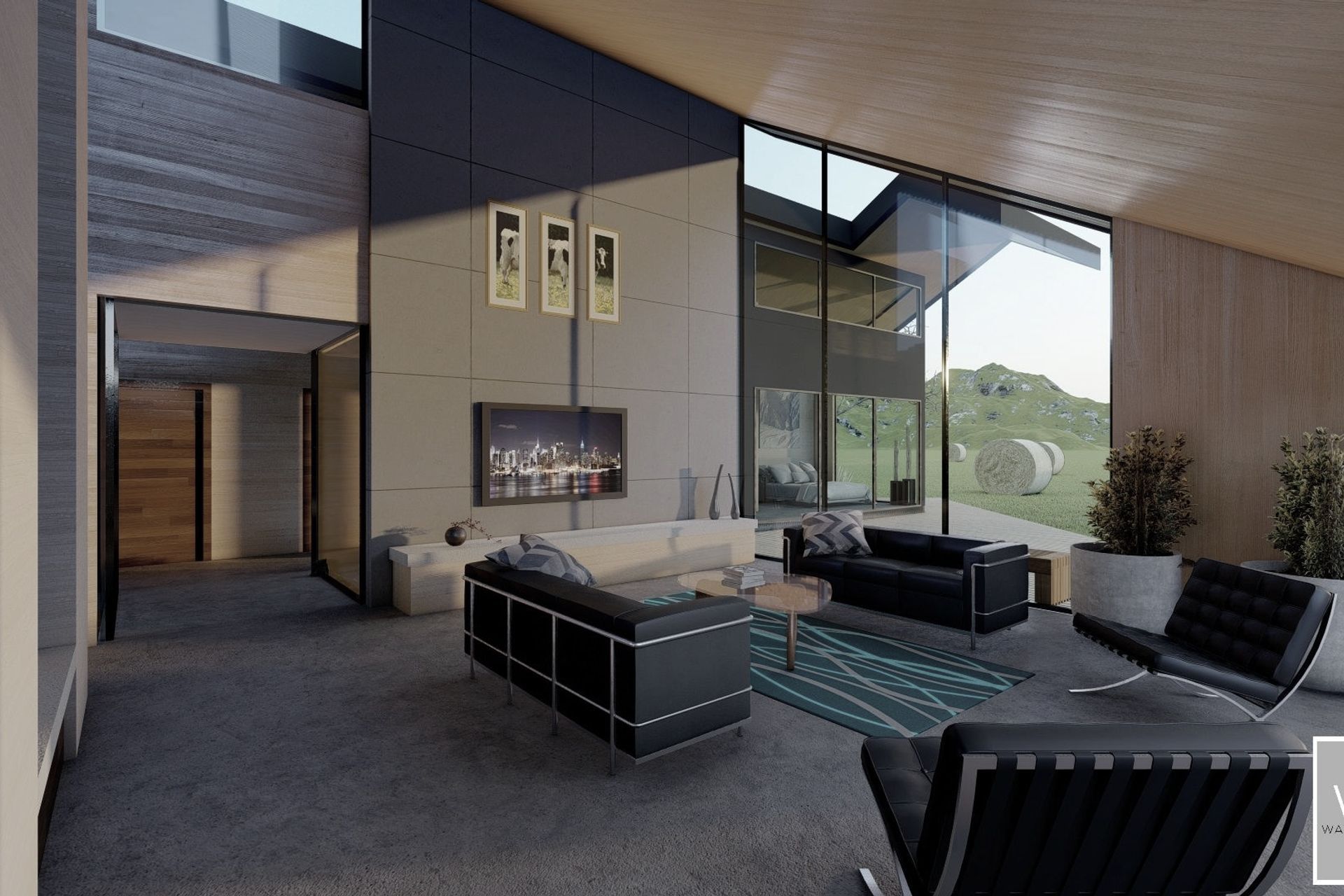
Nouveau Architects.
Profile
Projects
Contact
Other People also viewed
Why ArchiPro?
No more endless searching -
Everything you need, all in one place.Real projects, real experts -
Work with vetted architects, designers, and suppliers.Designed for New Zealand -
Projects, products, and professionals that meet local standards.From inspiration to reality -
Find your style and connect with the experts behind it.Start your Project
Start you project with a free account to unlock features designed to help you simplify your building project.
Learn MoreBecome a Pro
Showcase your business on ArchiPro and join industry leading brands showcasing their products and expertise.
Learn More