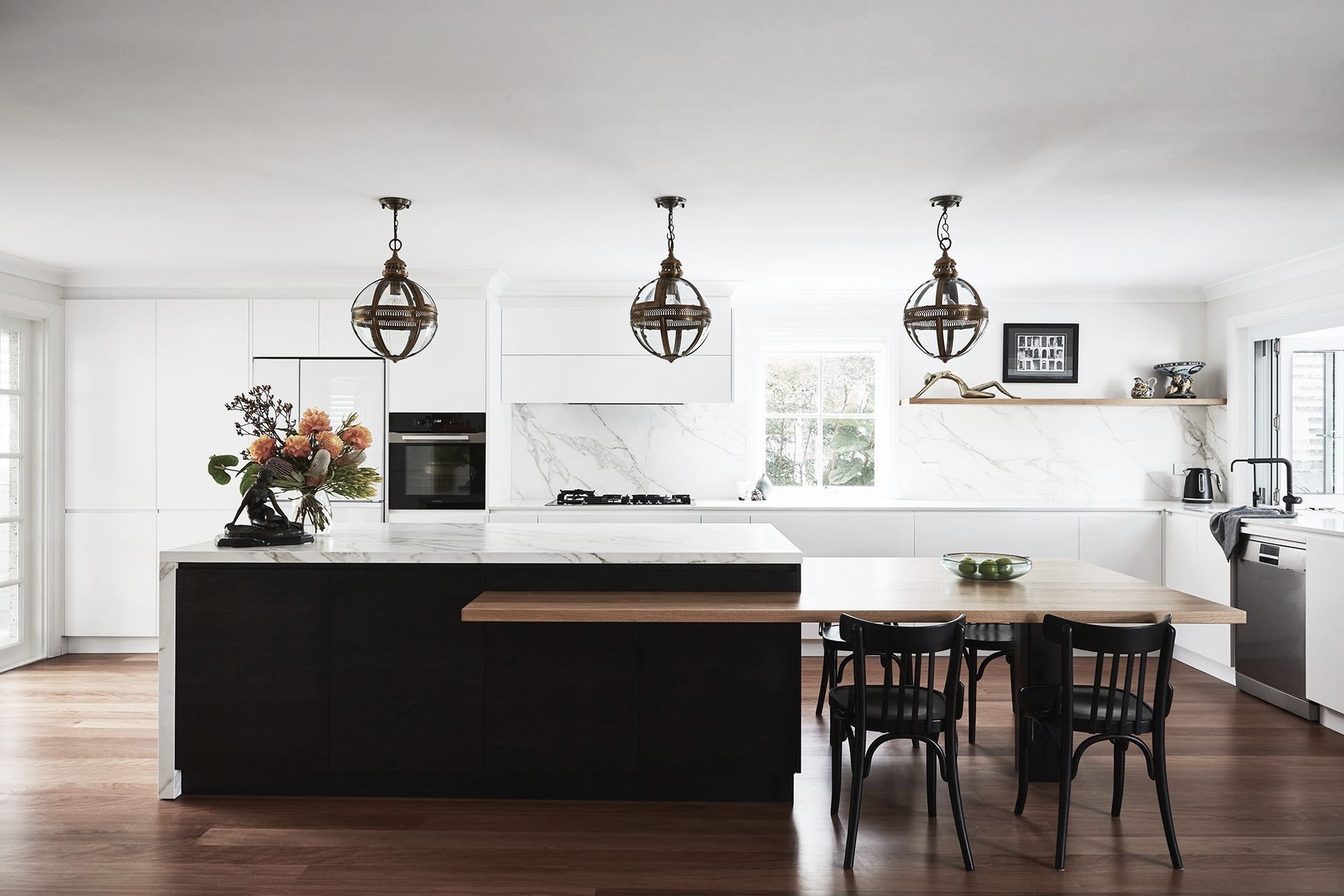About
French Forrest Bathrooms.
ArchiPro Project Summary - Renovation of laundry and en-suite, featuring an expanded en-suite with a double shower and double vanity, while maintaining a spacious laundry area with ample storage.
- Title:
- French Forrest 2 Bathroom Project
- Kitchen & Bathroom Designer:
- Collaroy Kitchen Centre
- Category:
- Residential/
- Renovations and Extensions
- Photographers:
- Amanda Prior Photography
Project Gallery
Views and Engagement
Professionals used

Collaroy Kitchen Centre
Kitchen & Bathroom Designers
Collaroy, Northern Beaches Council, New South Wales
Collaroy Kitchen Centre. If you are looking for extraordinary design with ultra-high quality cabinetry for your kitchen, butler’s pantry, bathroom, laundry, outdoor kitchen or whole home, you need to contact Collaroy Kitchen Centre.
Our Director is a trained furniture maker serving his apprenticeship and early career at one of Denmark’s most renown custom furniture makers, Rudolf Rasmussen. This background has infused a perfectionist’s eye into everything we produce for our customers. Nothing is left to chance and every detail is considered.
We are located on Sydney’s Northern Beaches and are one of the few custom designed kitchen, bathroom and joinery builders who have been around since 1997.
Founded
1997
Established presence in the industry.
Projects Listed
29
A portfolio of work to explore.

Collaroy Kitchen Centre.
Profile
Projects
Contact
Project Portfolio
Other People also viewed
Why ArchiPro?
No more endless searching -
Everything you need, all in one place.Real projects, real experts -
Work with vetted architects, designers, and suppliers.Designed for New Zealand -
Projects, products, and professionals that meet local standards.From inspiration to reality -
Find your style and connect with the experts behind it.Start your Project
Start you project with a free account to unlock features designed to help you simplify your building project.
Learn MoreBecome a Pro
Showcase your business on ArchiPro and join industry leading brands showcasing their products and expertise.
Learn More
















