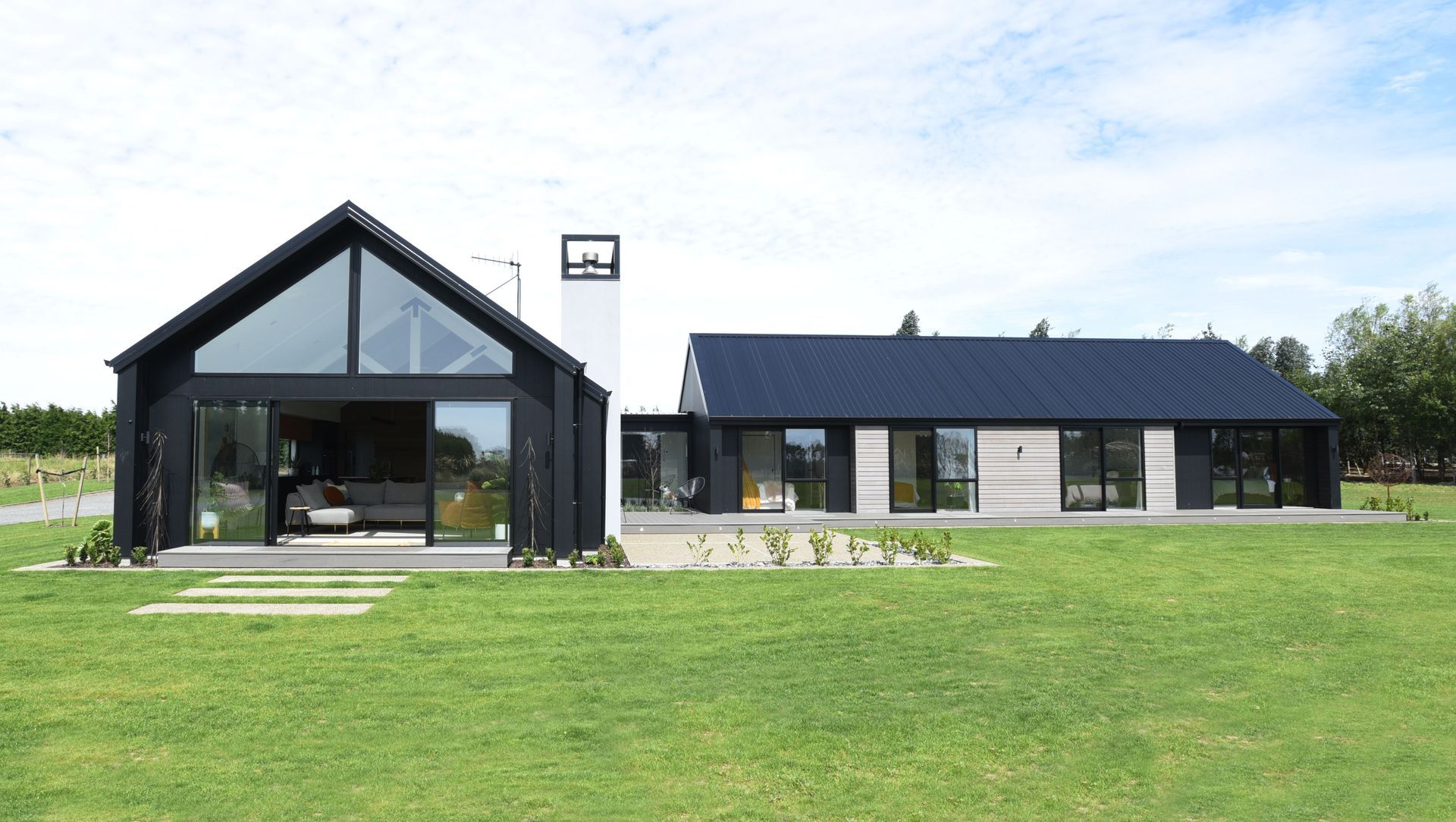About
Gable to Gable.
ArchiPro Project Summary - A harmonious blend of simplicity and elegance in Otatara, featuring striking gable forms, natural materials, and thoughtful interior design for a functional family home.
- Title:
- Gable to Gable
- Architect:
- MAS Architecture
- Category:
- Residential/
- New Builds
Project Gallery
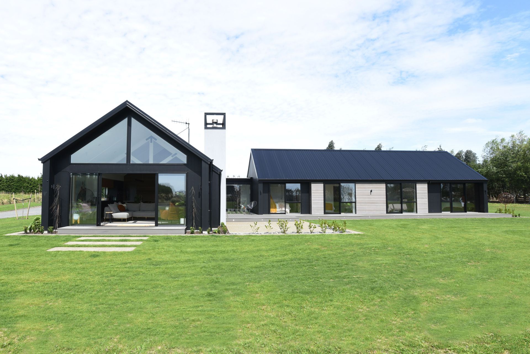
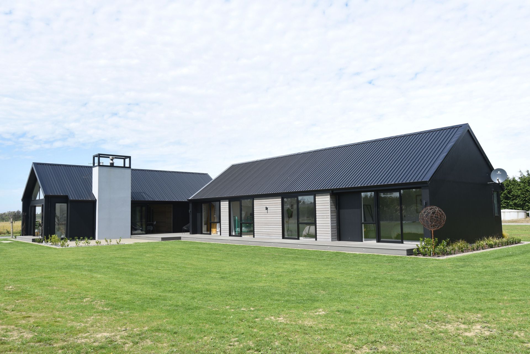
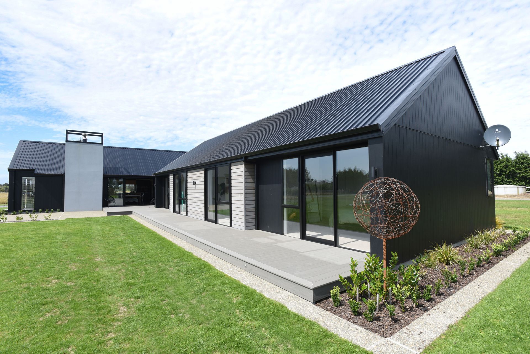
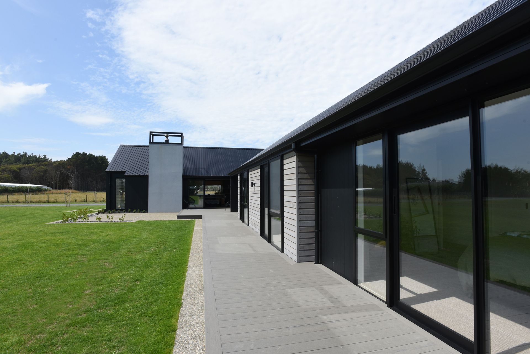
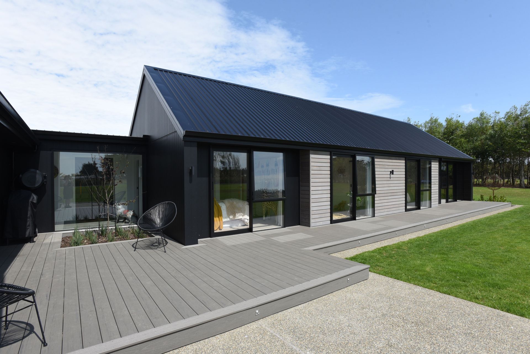
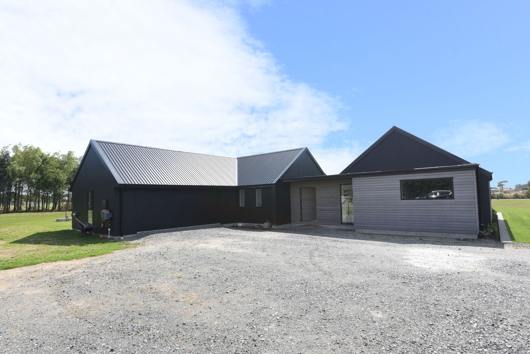
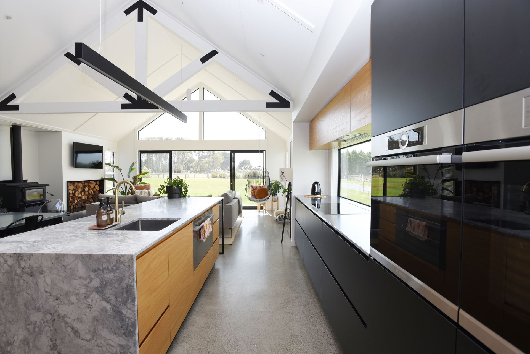
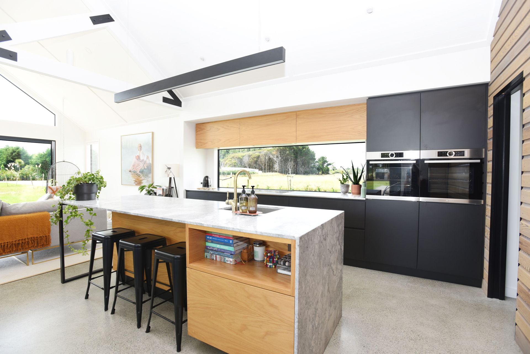
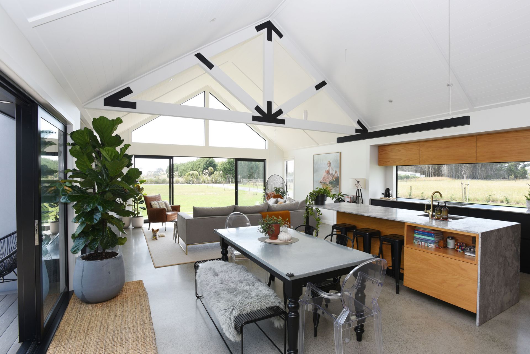

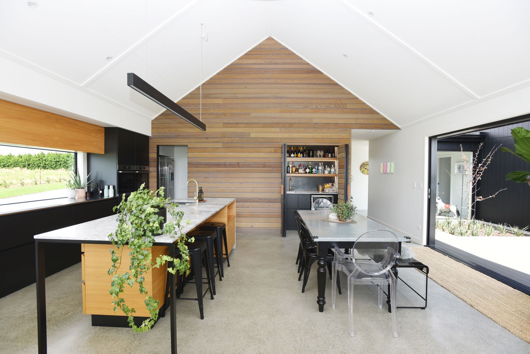
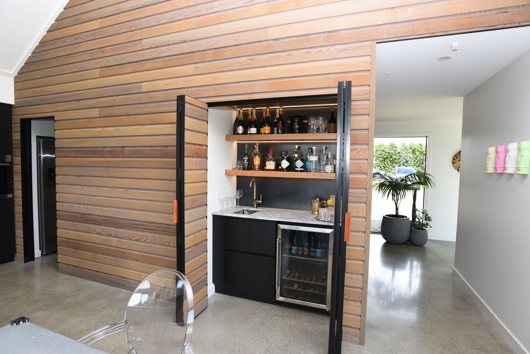
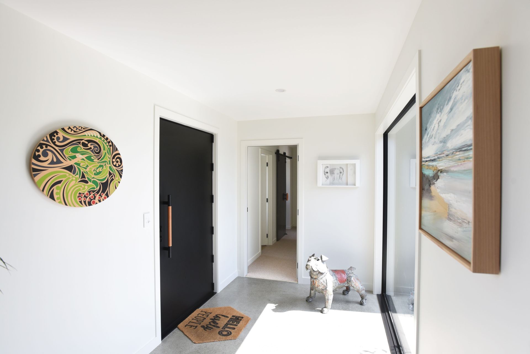

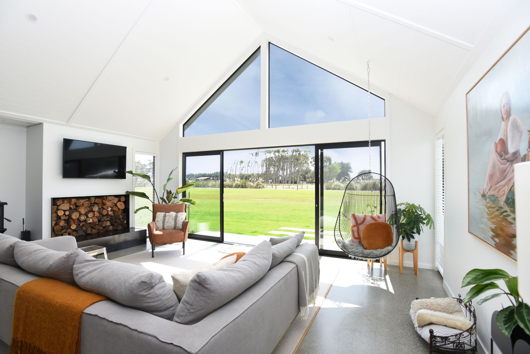
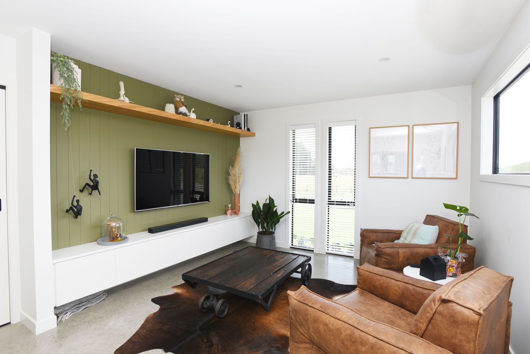
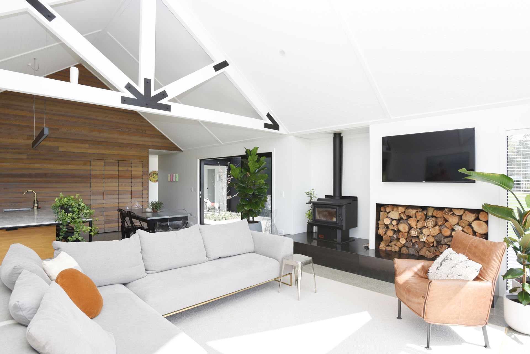
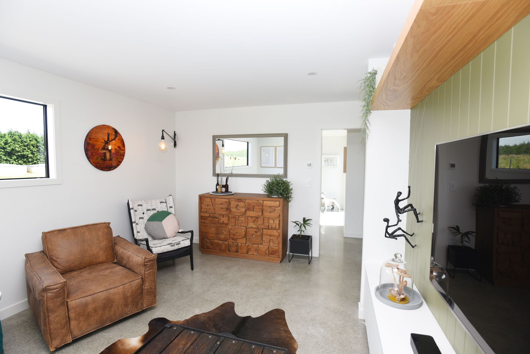

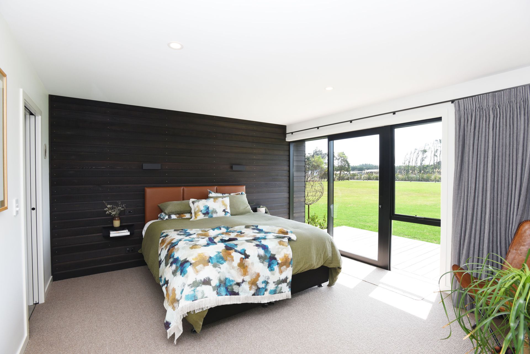
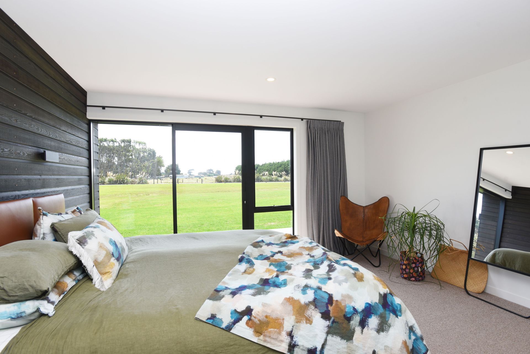
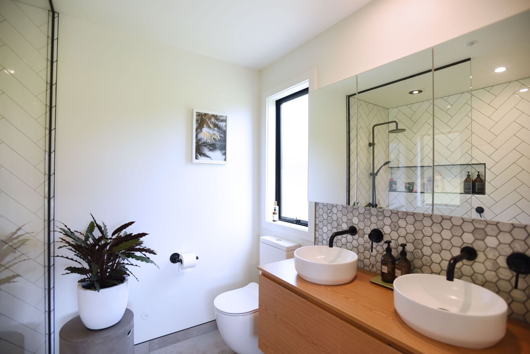
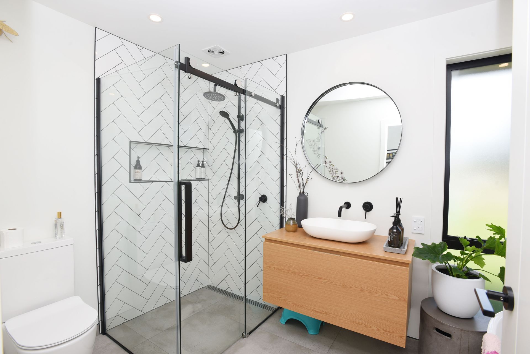
Views and Engagement
Professionals used

MAS Architecture. MAS Architecture specialises in bespoke residential homes, alterations and light commercial design. The team is dedicated to producing exciting and responsive architecture from their studio based in Invercargill, Southland.
Year Joined
2023
Established presence on ArchiPro.
Projects Listed
8
A portfolio of work to explore.
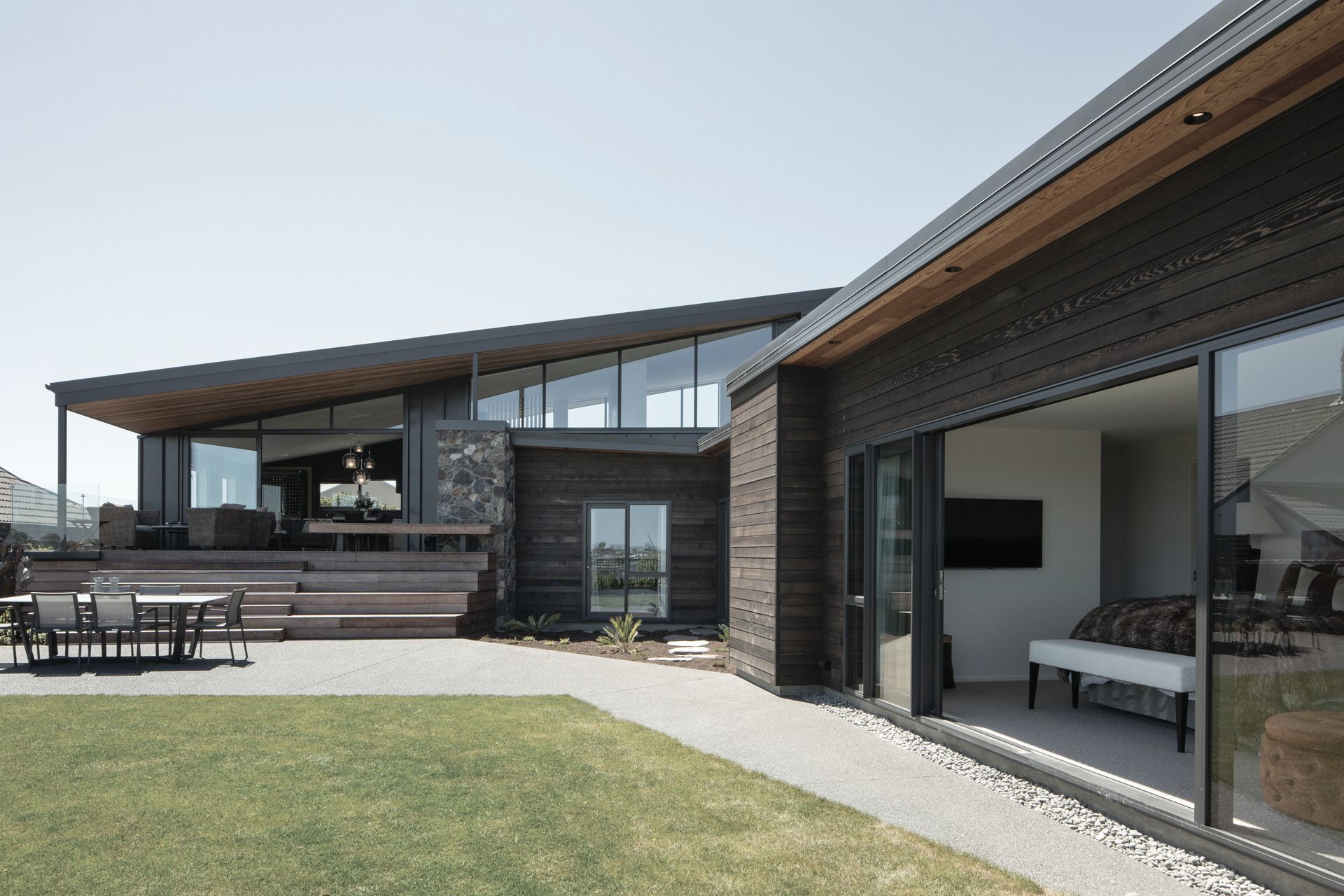
MAS Architecture.
Profile
Projects
Contact
Other People also viewed
Why ArchiPro?
No more endless searching -
Everything you need, all in one place.Real projects, real experts -
Work with vetted architects, designers, and suppliers.Designed for New Zealand -
Projects, products, and professionals that meet local standards.From inspiration to reality -
Find your style and connect with the experts behind it.Start your Project
Start you project with a free account to unlock features designed to help you simplify your building project.
Learn MoreBecome a Pro
Showcase your business on ArchiPro and join industry leading brands showcasing their products and expertise.
Learn More