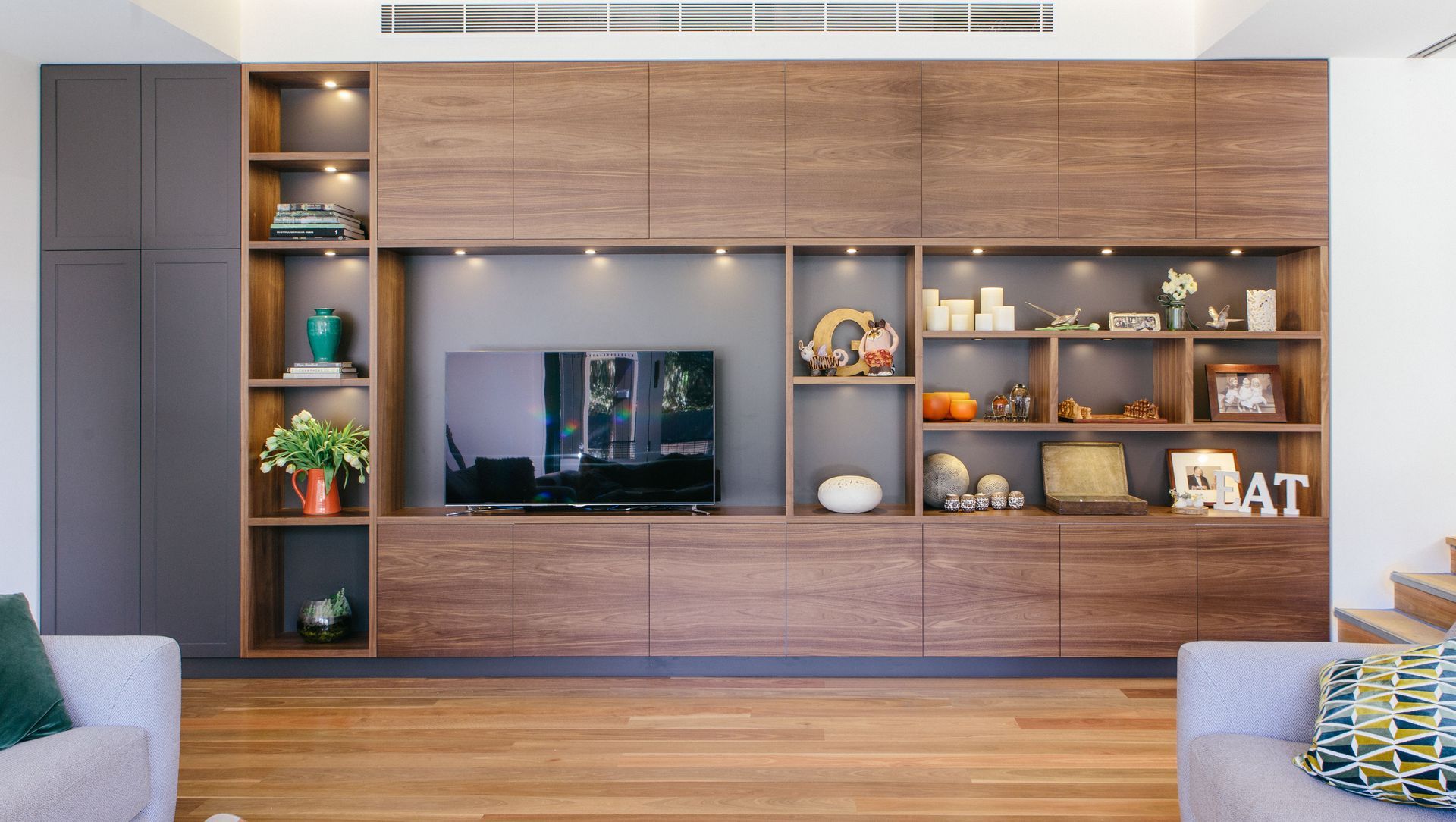About
Gallagher in Hunters Hill.
ArchiPro Project Summary - Contemporary renovation of a heritage house in Hunters Hill, featuring a light-filled rear extension and outdoor entertaining spaces, completed in 2019 for the Gallagher family.
- Title:
- Gallagher House - Hunters Hill
- Builder:
- Fisher Fitouts
- Category:
- Residential/
- Renovations and Extensions
- Region:
- Hunters Hill, New South Wales, AU
- Completed:
- 2019
- Building style:
- Contemporary
- Client:
- Gallagher
- Photographers:
- Dave Houldershaw
Project Gallery

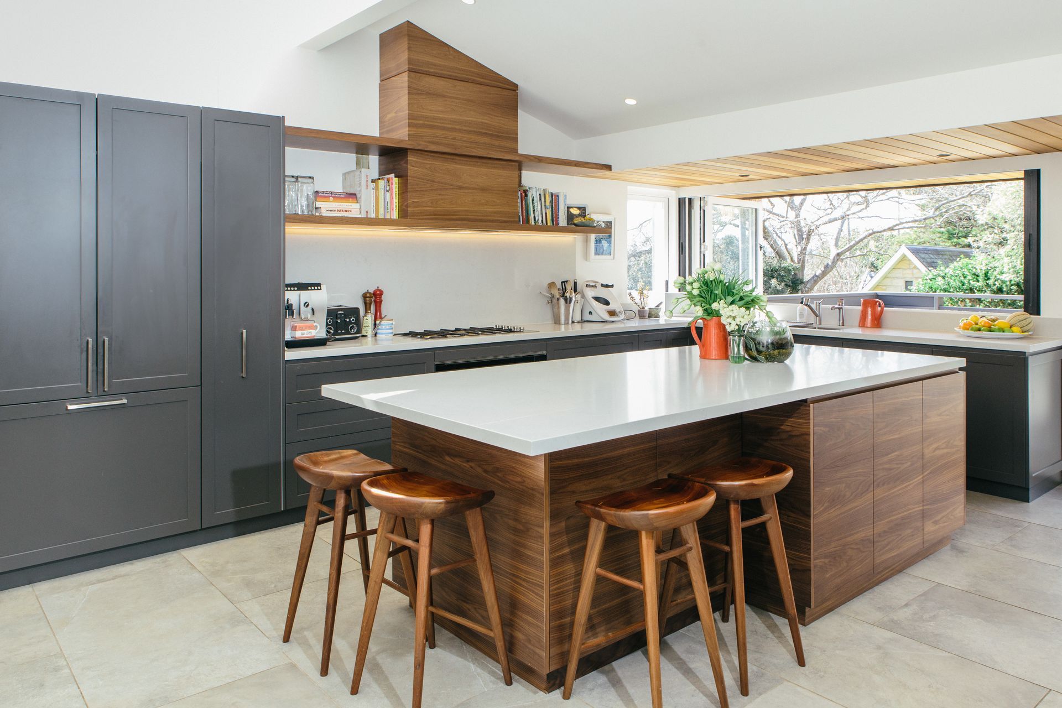

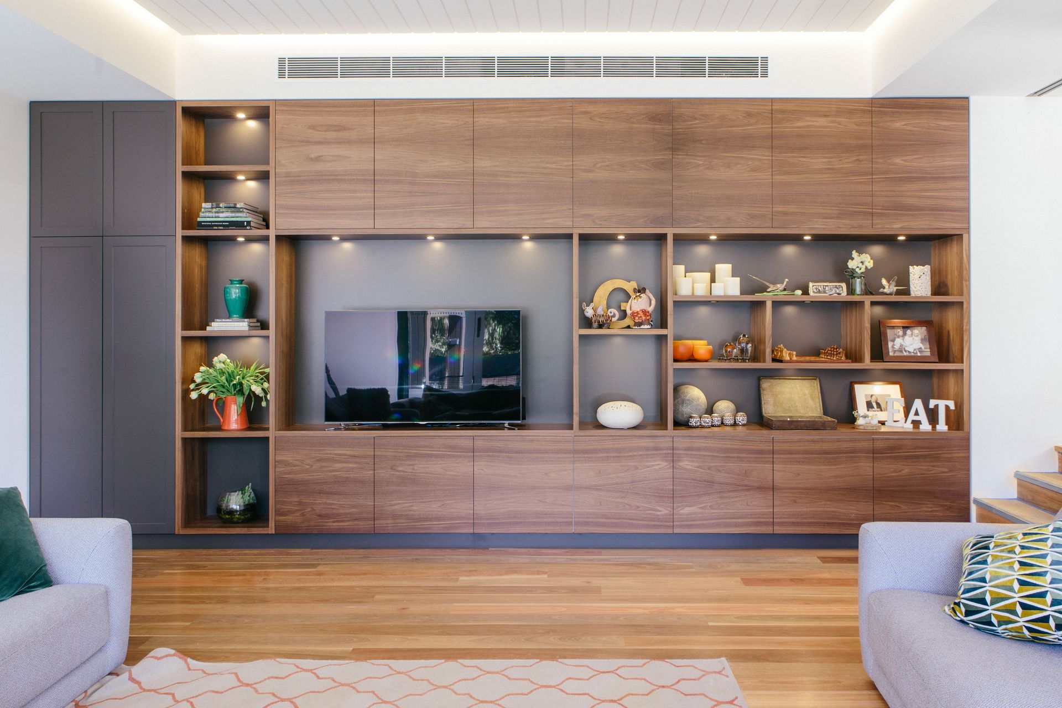
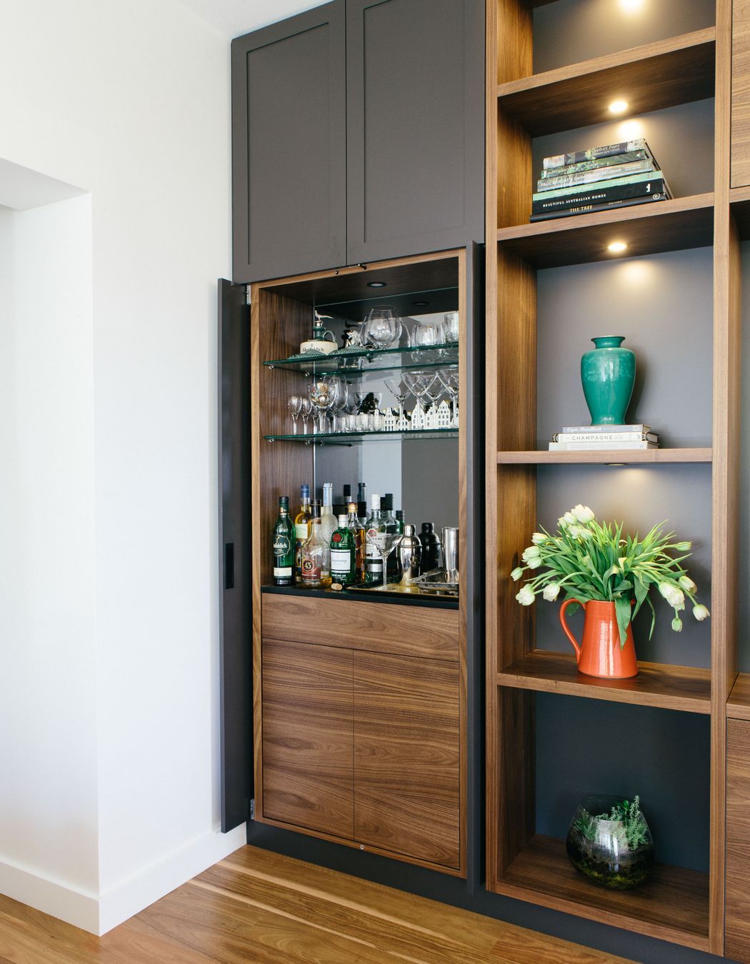
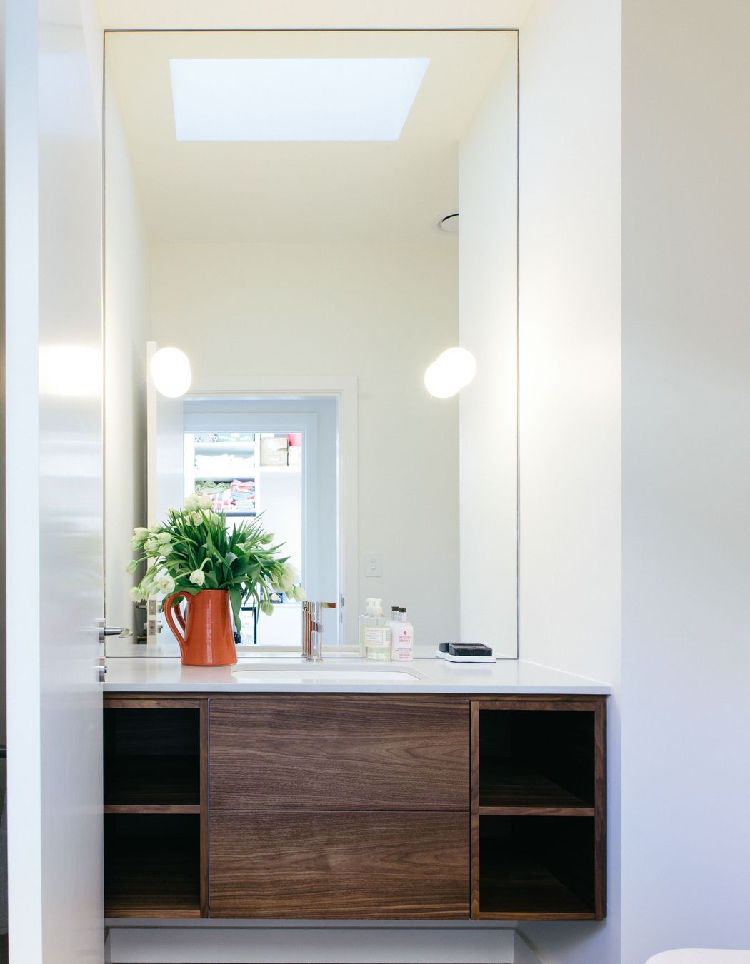
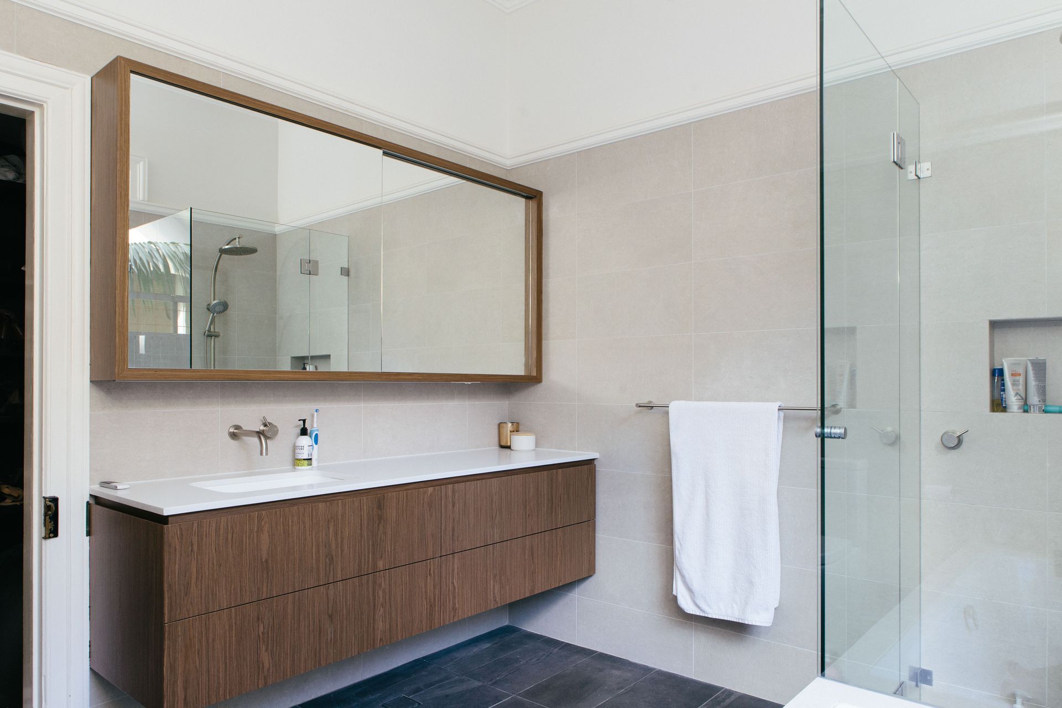

Views and Engagement
Professionals used

Fisher Fitouts
Builders
Lane Cove West, Municipality of Lane Cove, New South Wales
Fisher Fitouts. Experts in Joinery and Fitout
Fisher Fitouts began work in 1992 as cabinet makers in Sydney. Since then, our business has grown to cover a range of domestic and commercial projects, both large and small, across multiple industries.
Working from Lane Cove in Sydney we are well positioned to complete projects in the Inner City, North Shore and Eastern suburbs.
Our residential work is at the higher end of the market, producing unique custom joinery to the Client's or the Interior Designer’s specifications.
In our workshop, we have a design team that will produce working drawings and renders prior to production. Our tradesmen are experts and all work is done in-house.
Commercially our work spans a range of business sectors, such as specialised educational, legal or medical fitouts.
We have the expertise to customise our solutions to suit your requirements and space at hand. All work will be designed and built to fit your brief and budget.
Founded
1992
Established presence in the industry.
Projects Listed
14
A portfolio of work to explore.
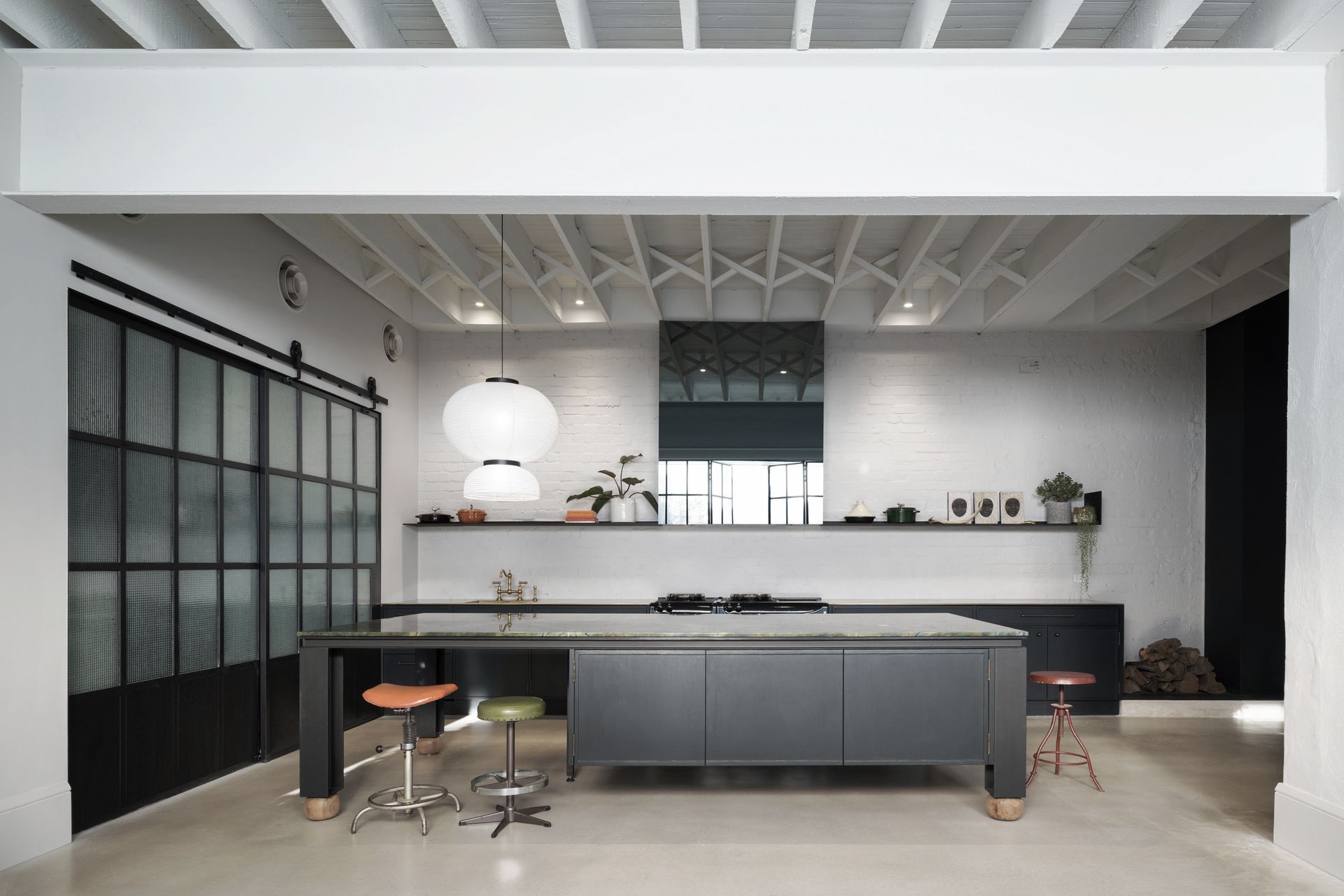
Fisher Fitouts.
Profile
Projects
Contact
Project Portfolio
Other People also viewed
Why ArchiPro?
No more endless searching -
Everything you need, all in one place.Real projects, real experts -
Work with vetted architects, designers, and suppliers.Designed for New Zealand -
Projects, products, and professionals that meet local standards.From inspiration to reality -
Find your style and connect with the experts behind it.Start your Project
Start you project with a free account to unlock features designed to help you simplify your building project.
Learn MoreBecome a Pro
Showcase your business on ArchiPro and join industry leading brands showcasing their products and expertise.
Learn More