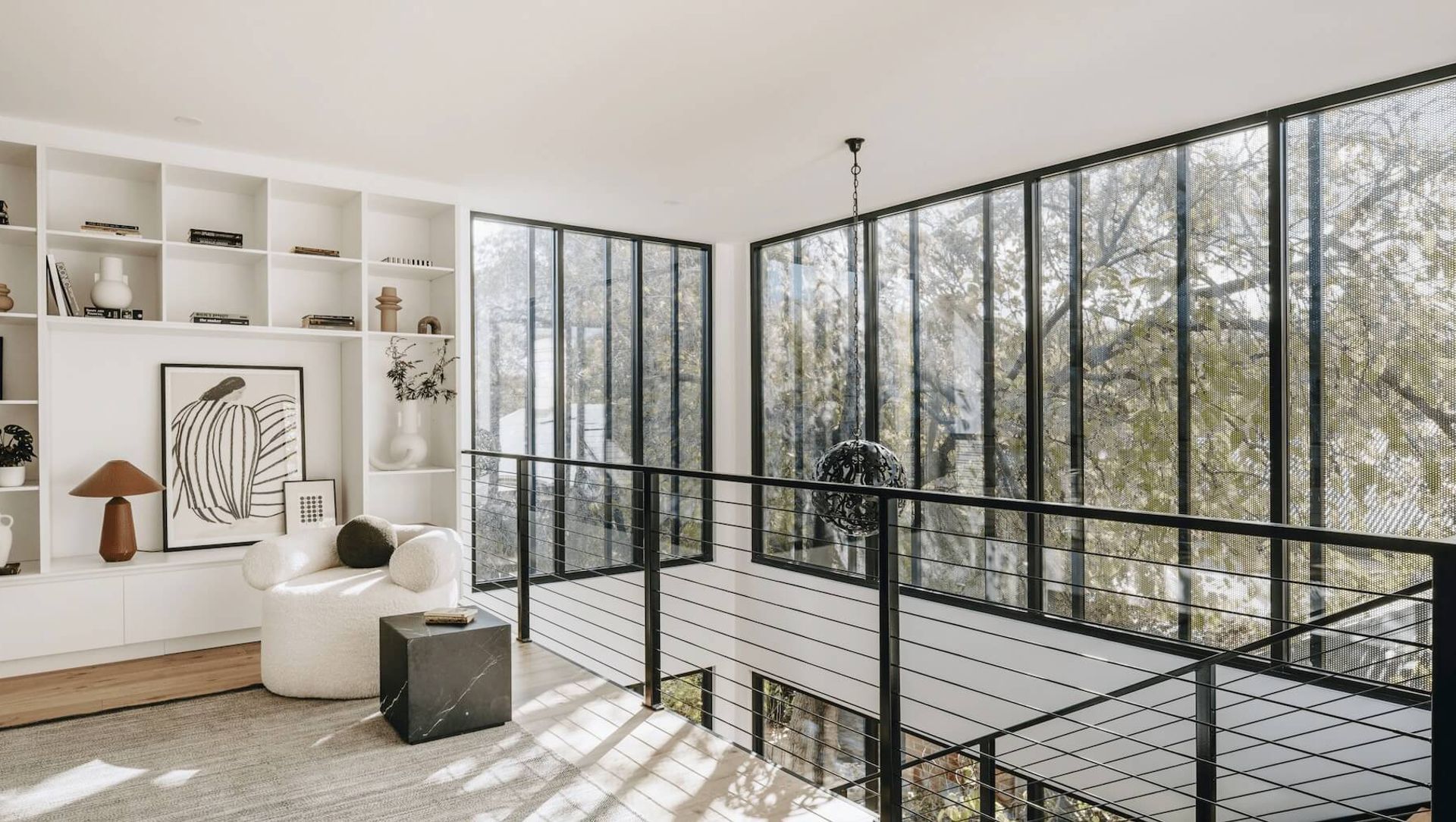About
George.
ArchiPro Project Summary - A contemporary two-storey addition to a heritage home, featuring light-filled spaces, two bedrooms with ensuites, a library, and a renovated kitchen and living areas, all enhanced by bespoke design elements and modern finishes.
- Title:
- George
- Builder:
- Craig Linke
- Category:
- Residential/
- Renovations and Extensions
- Photographers:
- Christopher Morrison Photography
Project Gallery

George - Norwood - Recently Completed
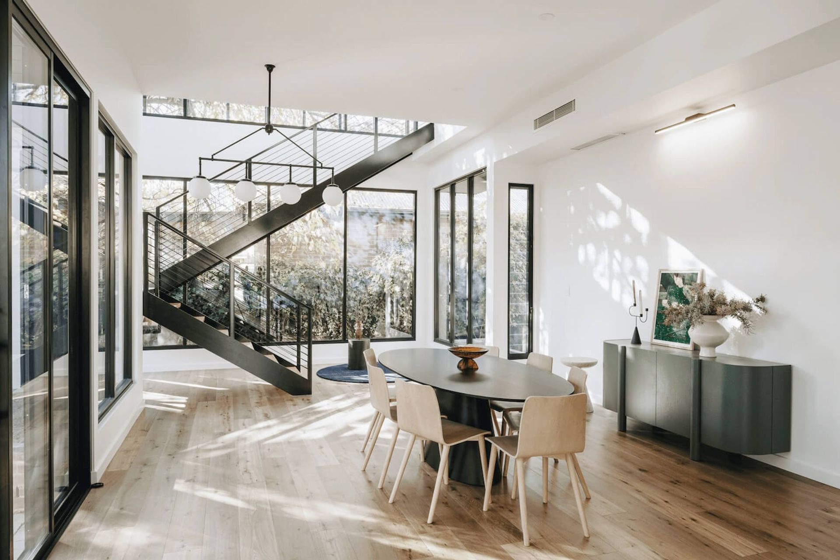
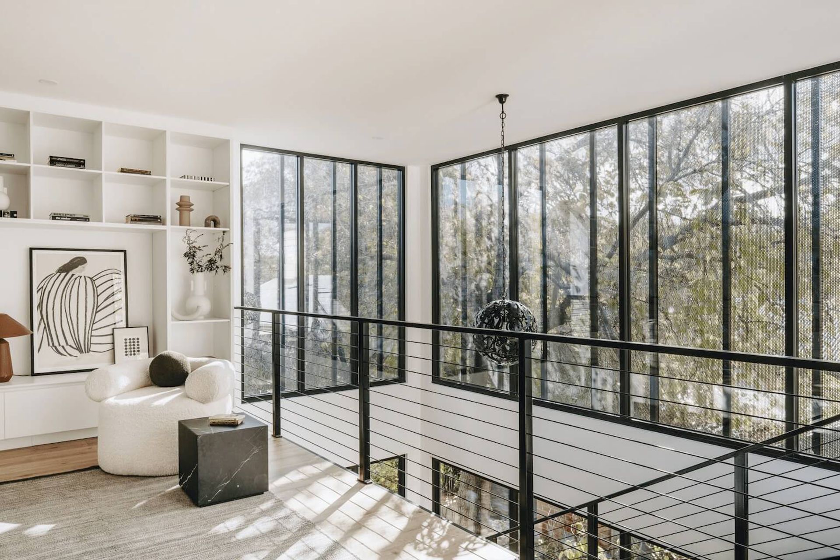
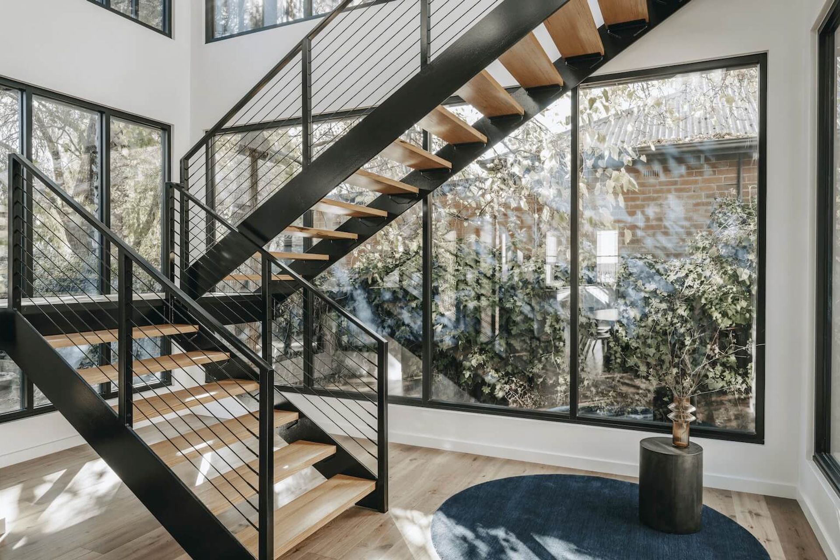
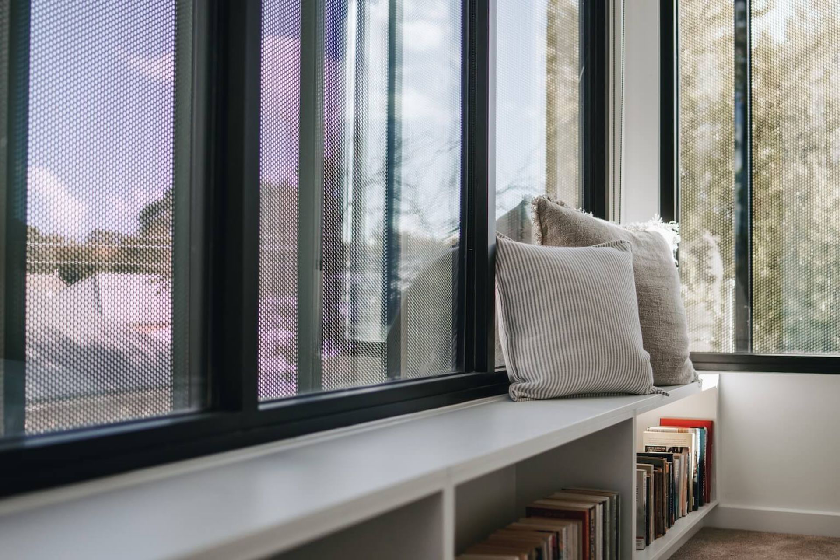
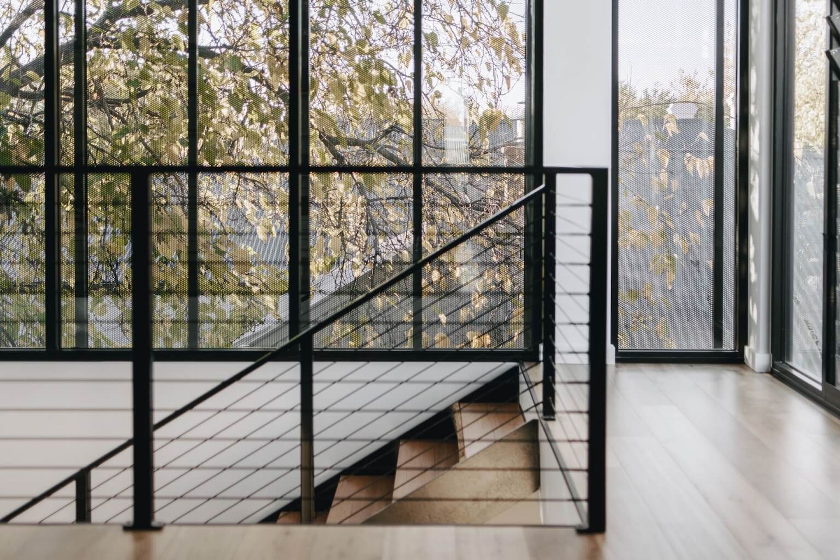
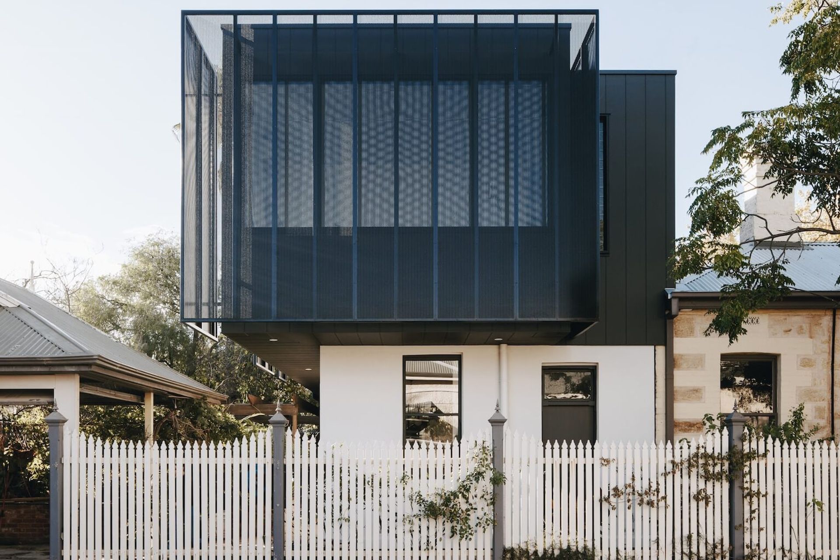
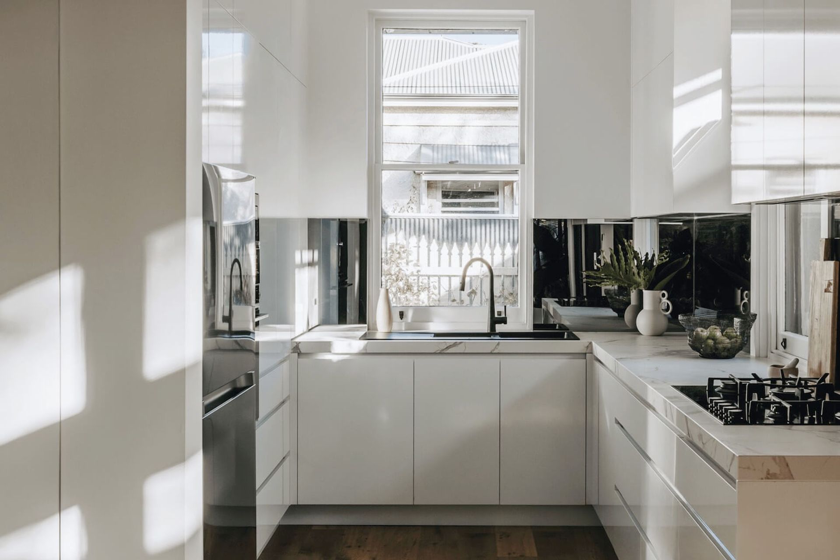
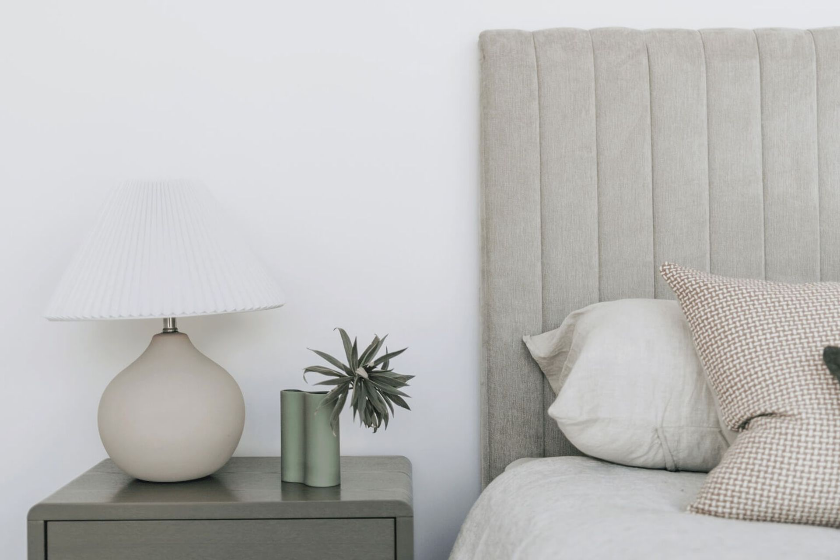
Views and Engagement
Professionals used

Craig Linke. Craig Linke is a boutique, multi-award-winning Adelaide builder & interior design company. Specialising in architectural builds and custom renovation projects.
Year Joined
2022
Established presence on ArchiPro.
Projects Listed
8
A portfolio of work to explore.
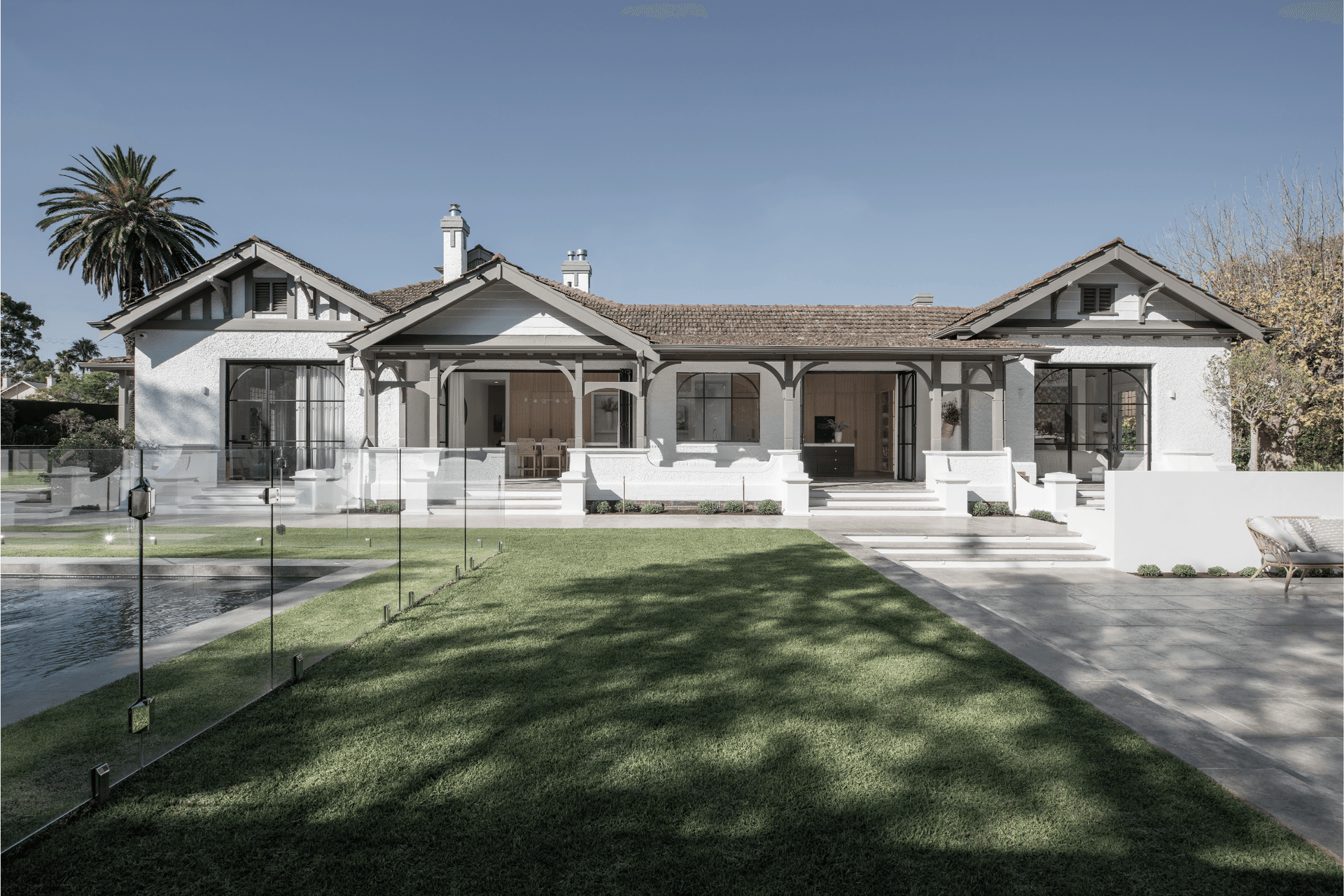
Craig Linke.
Profile
Projects
Contact
Other People also viewed
Why ArchiPro?
No more endless searching -
Everything you need, all in one place.Real projects, real experts -
Work with vetted architects, designers, and suppliers.Designed for New Zealand -
Projects, products, and professionals that meet local standards.From inspiration to reality -
Find your style and connect with the experts behind it.Start your Project
Start you project with a free account to unlock features designed to help you simplify your building project.
Learn MoreBecome a Pro
Showcase your business on ArchiPro and join industry leading brands showcasing their products and expertise.
Learn More