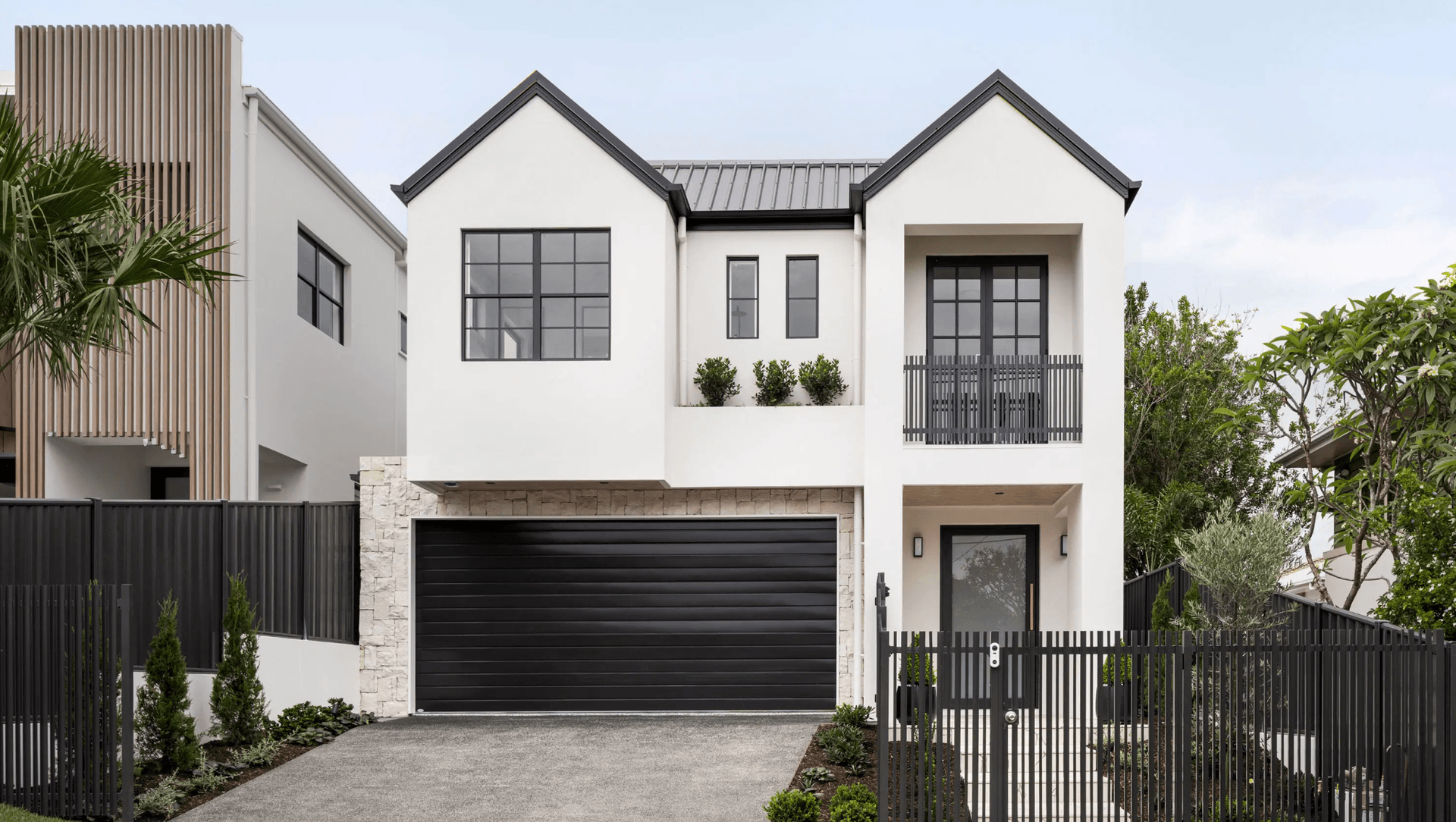About
Gilmore Olive Tarragindi.
ArchiPro Project Summary - A modern Tarragindi residence showcasing elevated simplicity with a striking facade, seamless indoor-outdoor flow, and a commitment to luxurious yet functional living spaces.
- Title:
- Gilmore Olive - Tarragindi
- Architect:
- Invilla Architecture
- Category:
- Residential/
- New Builds
- Building style:
- Modern
- Photographers:
- Mitchell Kemp
Project Gallery
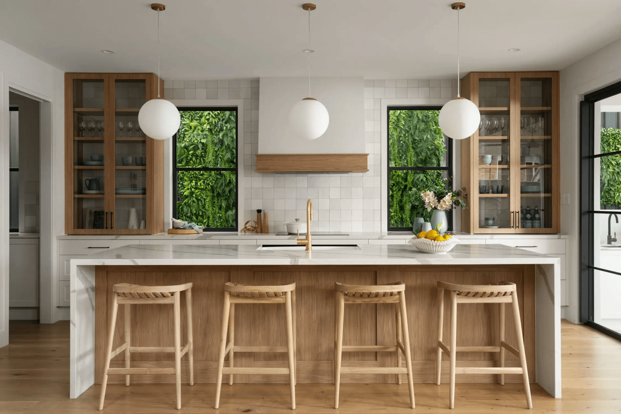
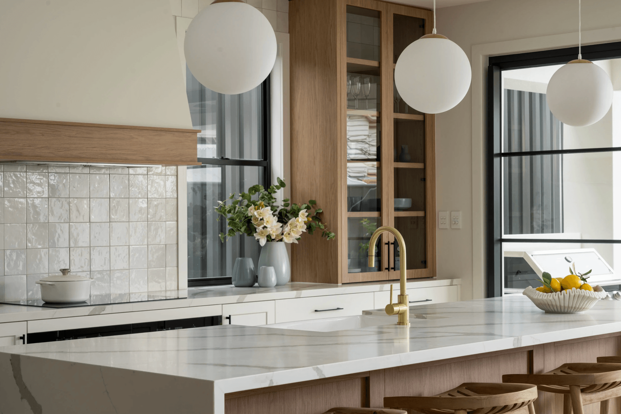
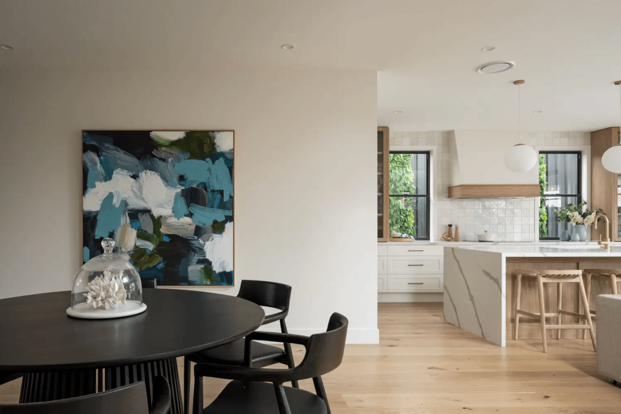
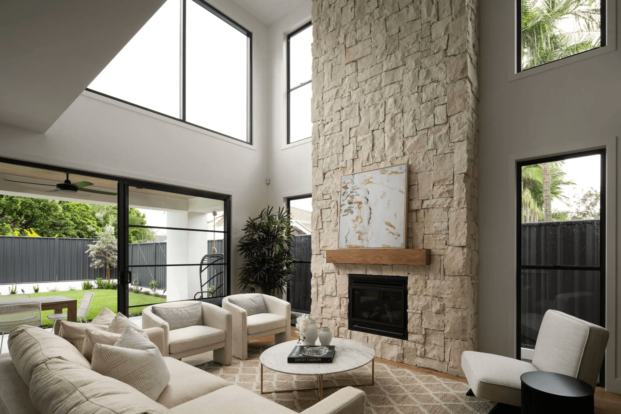
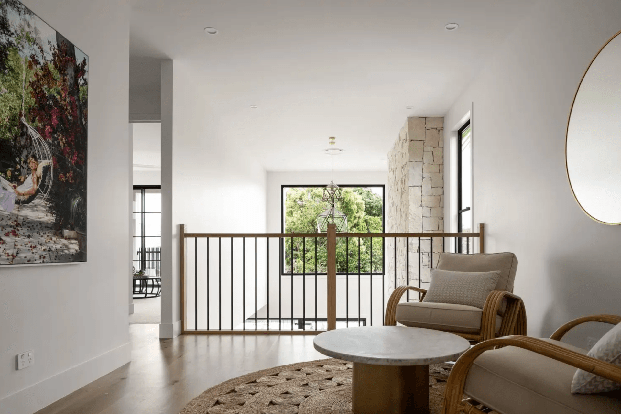
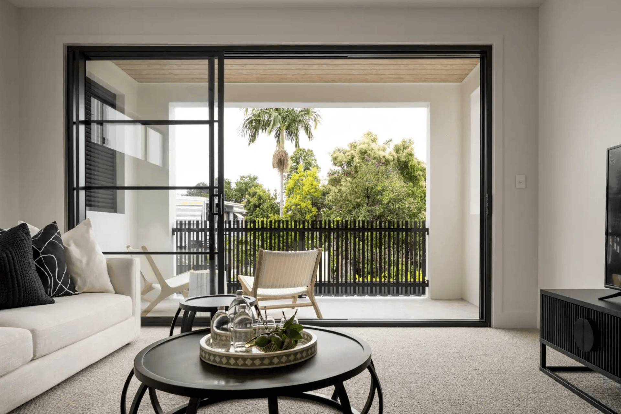
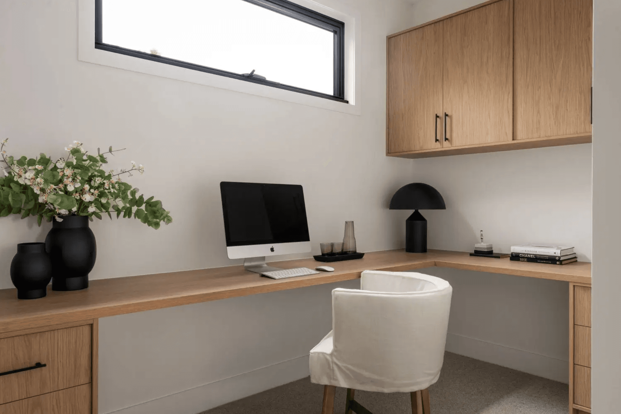
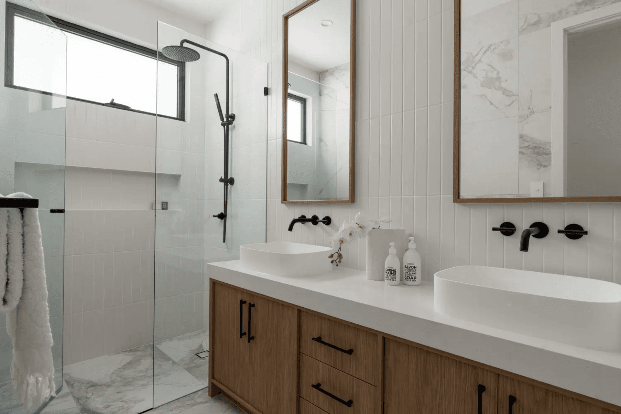
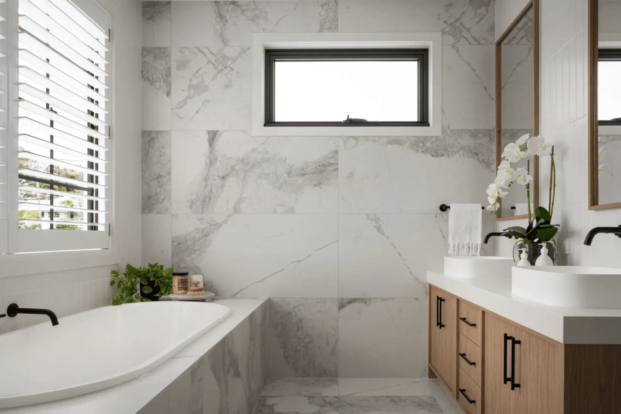
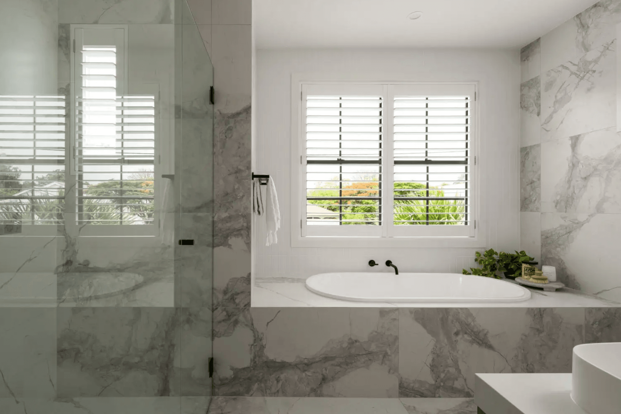
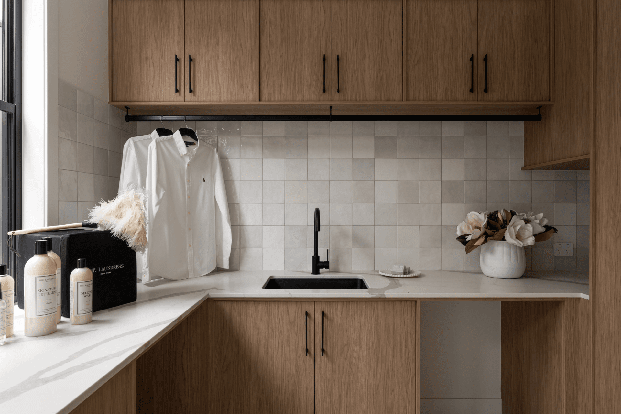
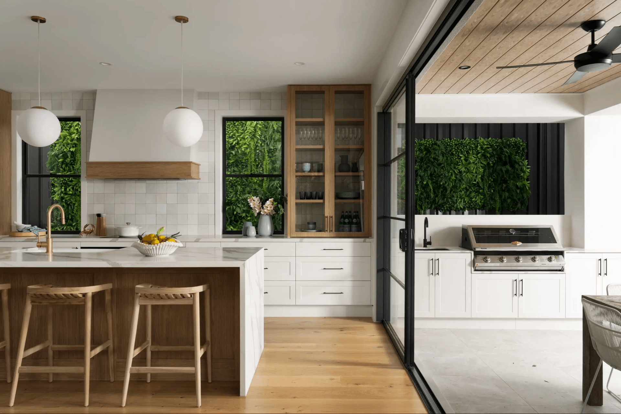
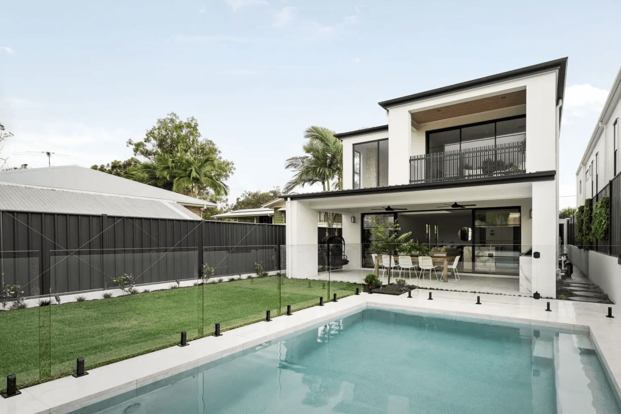
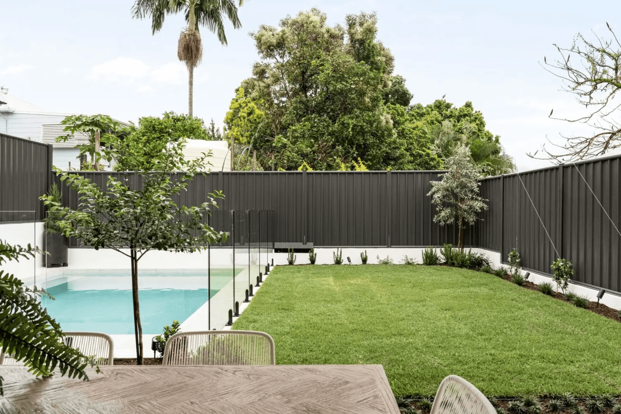
Views and Engagement
Products used
Professionals used

Invilla Architecture. Founded in 2017, Invilla Architecture bridges the gap between high-end custom homes and builder-friendly, cost-effective designs. With a strong presence across Australia, we bring our expertise in efficient, high-quality residential and commercial design to support builders in delivering exceptional projects suited to diverse landscapes and local building requirements.
Why Work with Invilla?
Builder-Focused Approach: Designs that prioritise feasibility, affordability, and streamlined construction, tailored for various Australian environments.
Transparent Process: Clear communication from initial consultation to approvals and construction, with fixed-fee pricing on most projects.
Proven Expertise: A team with backgrounds in both architecture and construction, ensuring practical and innovative solutions suited to local conditions.
Recognised Success: Featured in top magazines, TV shows, and awarded multiple industry recognitions, including three Master Builders award-winning homes.
The Invilla Difference
Whether it's a single home in Brisbane, a coastal retreat in Victoria, or a large-scale development in Sydney, Invilla delivers smart, buildable designs that meet client expectations while respecting Australia’s diverse architectural landscape and building requirements.
Founded
2017
Established presence in the industry.
Projects Listed
14
A portfolio of work to explore.
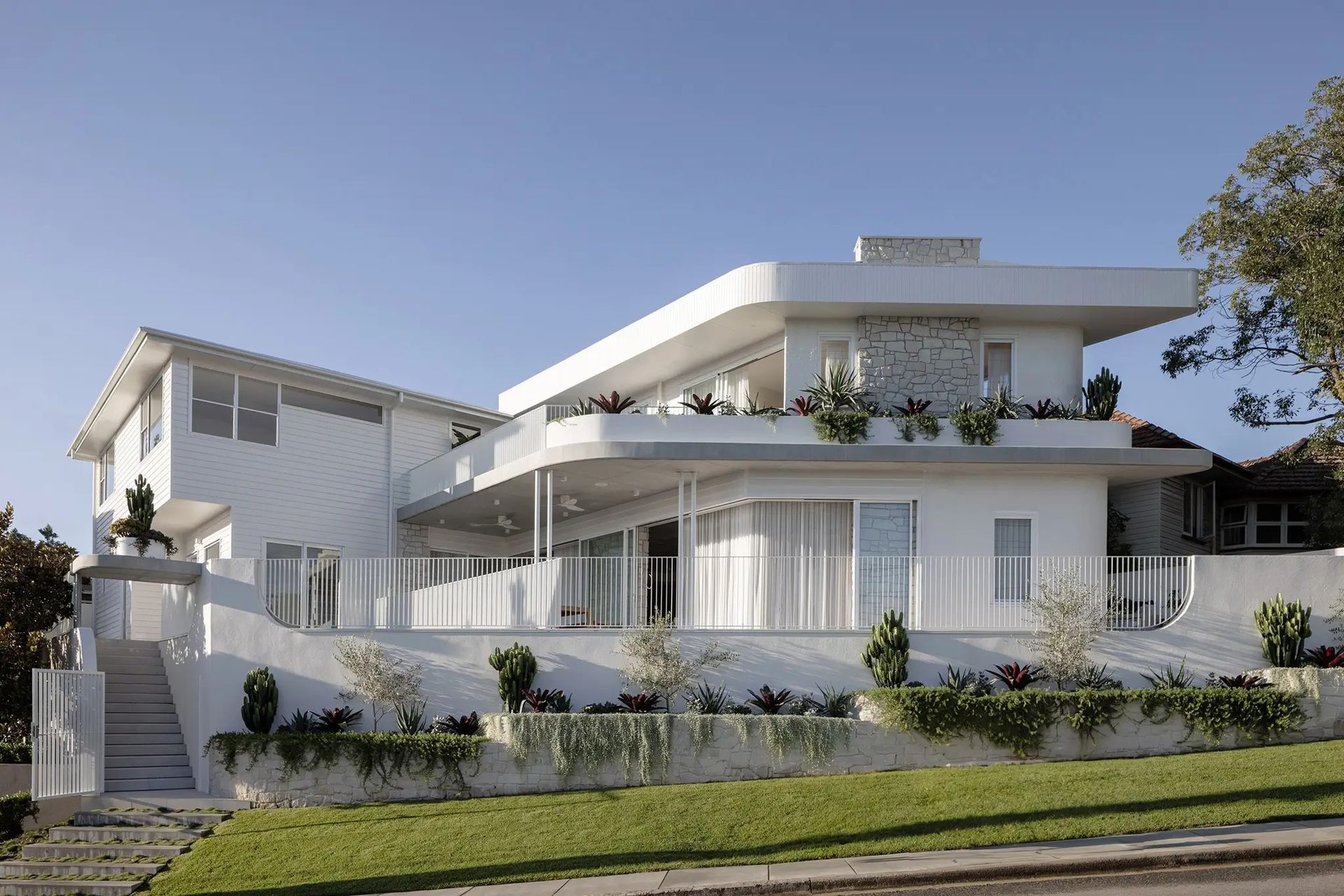
Invilla Architecture.
Profile
Projects
Contact
Project Portfolio
Other People also viewed
Why ArchiPro?
No more endless searching -
Everything you need, all in one place.Real projects, real experts -
Work with vetted architects, designers, and suppliers.Designed for New Zealand -
Projects, products, and professionals that meet local standards.From inspiration to reality -
Find your style and connect with the experts behind it.Start your Project
Start you project with a free account to unlock features designed to help you simplify your building project.
Learn MoreBecome a Pro
Showcase your business on ArchiPro and join industry leading brands showcasing their products and expertise.
Learn More