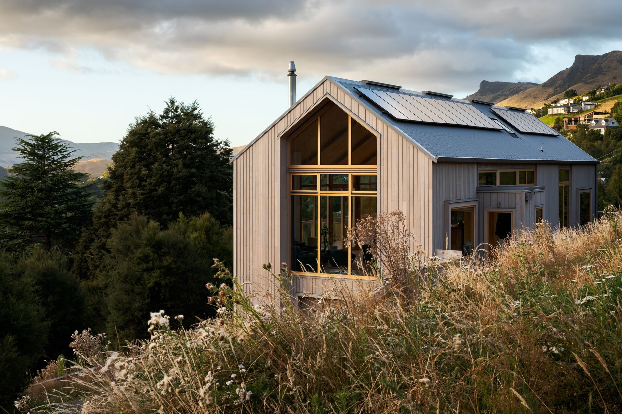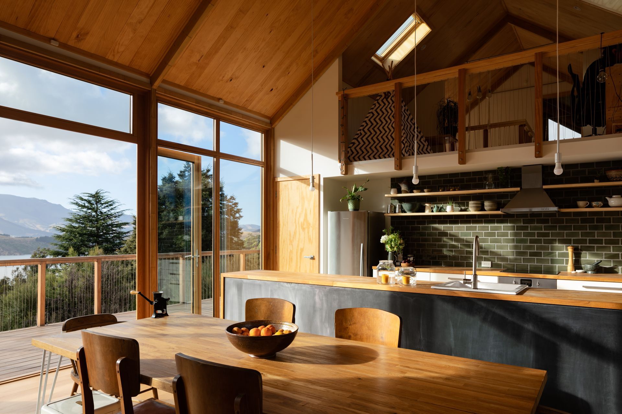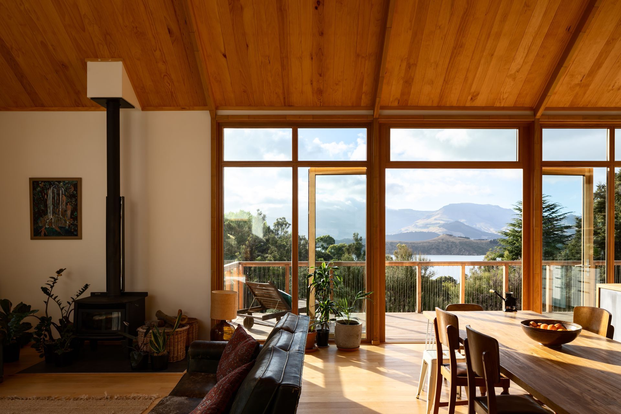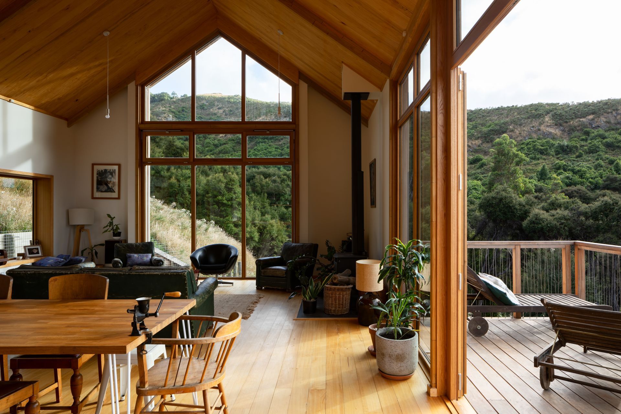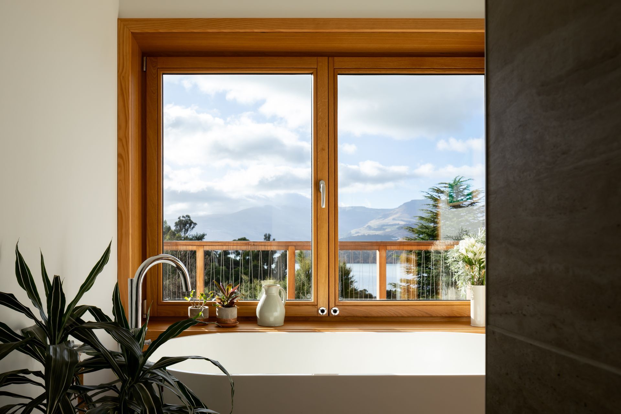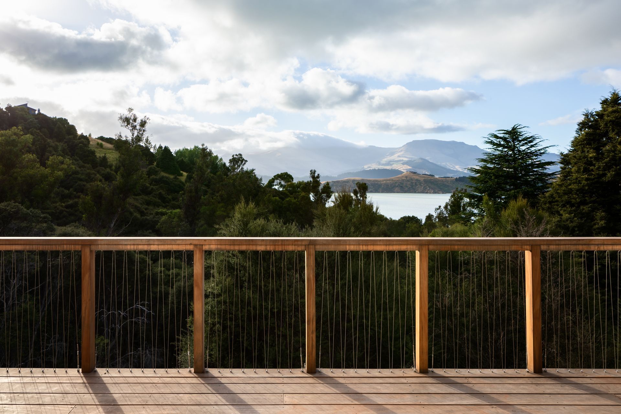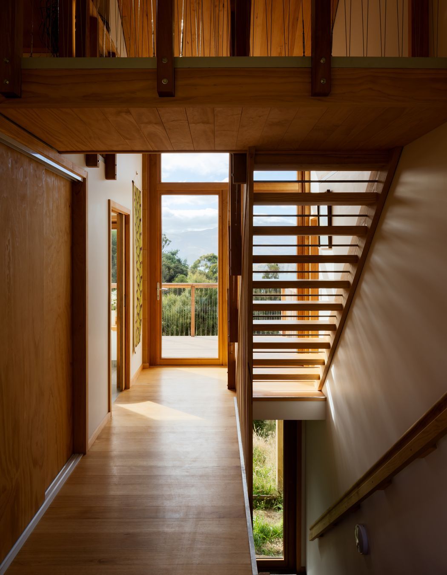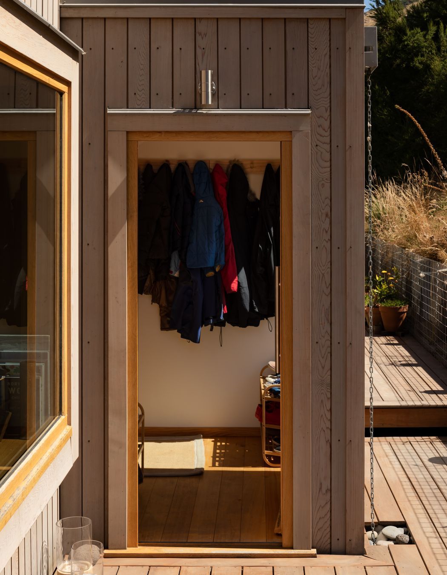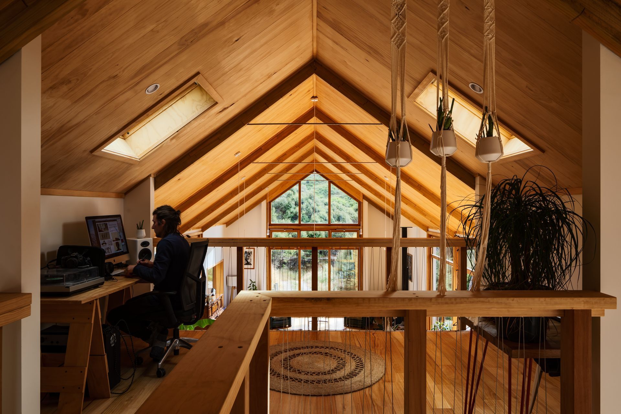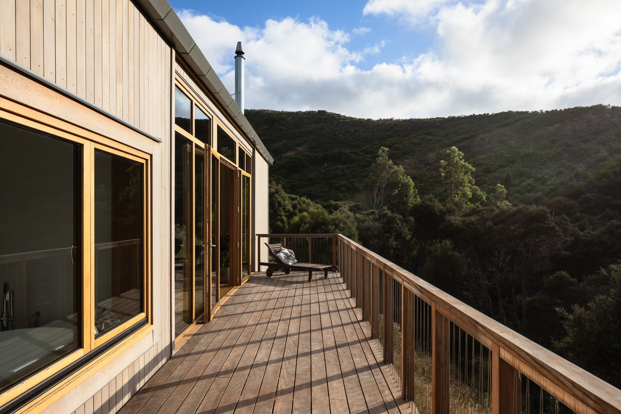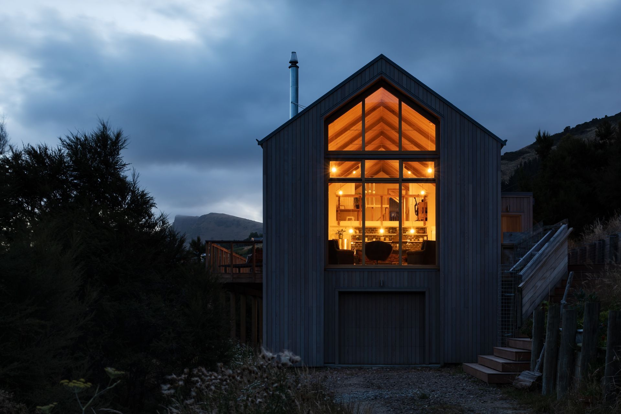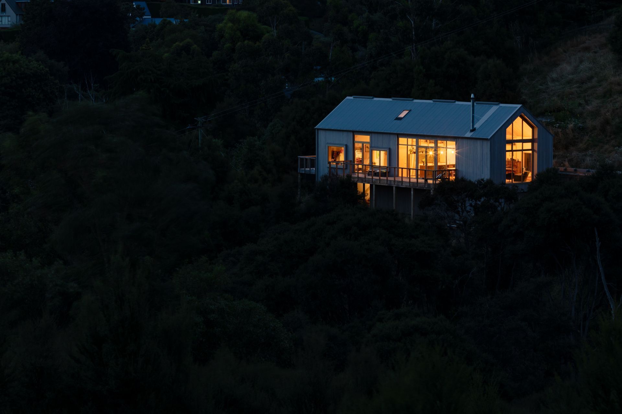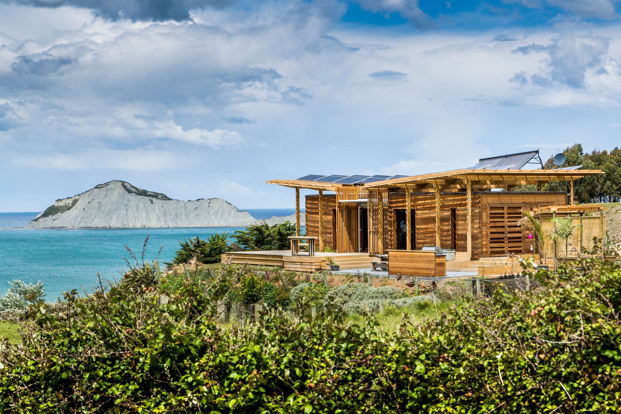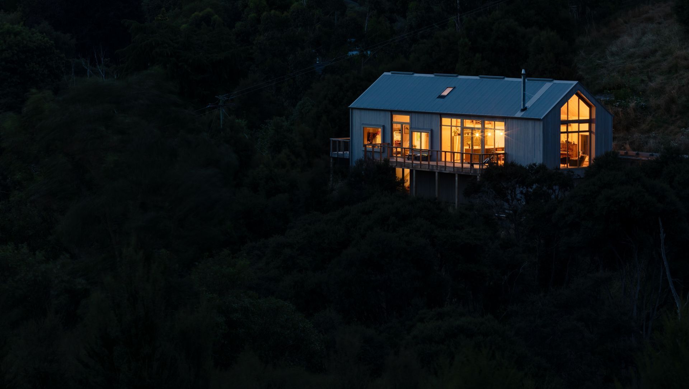Modestly laid out like a bach, this simple barn-like home for a young family respects the natural environment and is sympathetic to Governors Bay’s beautiful landscape.
When Wellington’s First Light Studio started its practice seven years ago – after some of its core team (who were students at the time), succeeded at the U.S. Energy Department’s Solar Decathlon competition to design a sustainable house – this family home became one of First Light Studio’s first ever commissions.
“The clients had followed our journey to the United States to design and build our super high-performance solar-powered house,” explains Eli Nuttall, a director of First Light Studio. “This made them interested in us creating a home for them that was sympathetic to the landscape around Governors Bay [in Canterbury], and high performing in terms of its thermal and environmental specifications.”
“They liked the idea of the house being really communal and open, with a loft containing a study and playspace for the children, connected to the open-plan living area,” adds Eli. “They only wanted small bedrooms and shared bathrooms, so their requirements were quite pared back for this type of brief in that the house doesn’t have en suite bathrooms and secondary living spaces – it gives the layout the feeling of a bach.”
The house sits at the top of a steep driveway, positioned above a suburban development with no visible neighbours, giving it a sense of isolation, like a retreat. “It was quite a challenging site, although it’s very beautiful with a great outlook south-east over Governors Bay,” says Eli. “Cool breezes come in from that direction but, fortunately, the house is somewhat sheltered by the way the hills carry around the corner of the bay. It was a case of trying to capture the view and the sun, and making the most of it.”
First Light came up with a barn-like form that is nestled into its rural setting. “We wanted to give the house a strong symmetry and geometry with a simplicity of form, cutting big windows into it to gain the sun, views and access out onto the deck. There’s a small pop-out to create the entry and deeper windows pop out of the form to create deeper sills – above the bathtub, in a reading nook in the lounge, and there are a couple of nooks in the bedrooms as well.”
The large, open-plan space is 1-1/2 storeys high, adding a great sense of volume with the mezzanine sitting on top of a kitchen, a bathroom and a laundry. This services core has low ceilings and all the services are packed into that area for efficiency of floor space.
“An interesting part of this brief was that we initially designed it to be prefabricated off site,” explains Eli. “There is a big advantage in having an isolated services core because it can be built as a pod – all prefinished with the tiling and plumbing done – and, then, you just drop it in and build the rest of the house around it. If you’re looking to do any off-site work, it makes absolute sense and would save considerable amounts of money, but this house was built traditionally on site because it was more economic for the builder to do it that way.”
But Eli says, “The concept of the house being able to be prefabricated sets up a rhythm and a symmetry throughout the house, which I really like. All along the build, there are a series of timber frames at 2.2m and 3.1m intervals that continue over the loft and into the bedrooms. And the doors and windows are modular too, so there’s also a rhythm of joinery throughout, which means you can really read the house to understand the length of it and where everything is positioned.”
In the living room, the double-height space is celebrated with a high, full-height glazed gable window, which has been punched in slightly to create some shelter from the northern sun. “It draws the eye up and accentuates the height of the space, making it quite cathedral-like at that end of the house,” explains Eli. “To create a sense of space, we incorporated little tricks, like taking the glass all the way up to the roof beams and, across the loft space, we inserted skylights to bring light into that space and to balance the form.”
The interior utilises lots of warm natural timbers to create a cosy and relaxed feel that’s not too fussy, suggests Eli. The clients were keen to incorporate timber window and door joinery, and these were made in Dunedin with European hardware and designed to open out for ventilation.
“We did thermal modelling on the whole envelope to make sure we had things right with the windows, doors and insulation. Our biggest concern was overheating, given we have such big windows facing the low sun in the east and a big window to the north, so we modelled it and found that, if we used high-performance glass with the timber-framed windows, we could get away with it, without additional shading or thermal blinds.”
According to Eli, the client doesn’t need to heat the house through the winter and it’s comfortable in the summer, just by opening the windows and doors. High-level openable skylights create a ‘stack effect’ and draw cool air up through the house. “We recently reconnected with the owners and they had lived in the house through the seasons and they found it works perfectly,” says Eli.
The house is naturally ventilated with no other heating, except for a wood-burning fire, which heats the house quickly and is retained by a really thick sheep’s wool/polyester blended insulation, which also performs really well when there is any moisture in the air.
“Our stud wall construction doesn’t have the typical 100mm x 50mm or 150mm x 50mm studs; instead, we have 150mm x 50mm studs, then a horizontal member which creates another cavity to fill with insulation,” explains Eli. “So the wall itself has minimal thermal bridging through it and achieves really high overall R-value through the wall. These small innovations in wall construction, along with a complete air tightness layer on the interior side, dramatically lifts the thermal performance of the home.”
The roofing has been designed for solar photovoltaics facing the north-west, and vents have been inserted into the roof to keep the roof space dry. “That’s an aspect that can be missed when designing skillion roofs, but you do need to ventilate that roof cavity to keep it dry.”
The simple form and construction of this stunning home belies its innovations. In spite of being one of New Zealand’s younger architectural practices, First Light Studio continues to show it is committed to designing great architecture that responds to the New Zealand environment, while continually pushing to be constructed in clever ways, to be more sustainable and economical. We need more of this.
Words by Justine Harvey.
Photography by Jason Mann.

