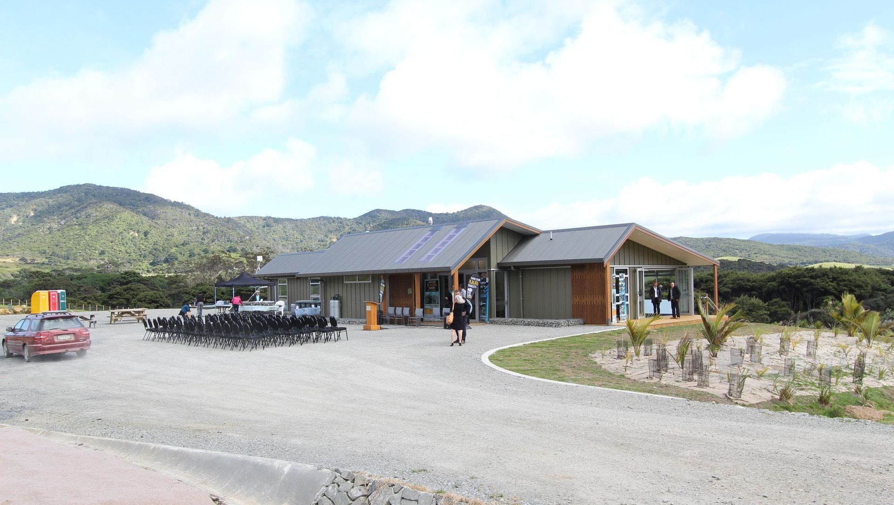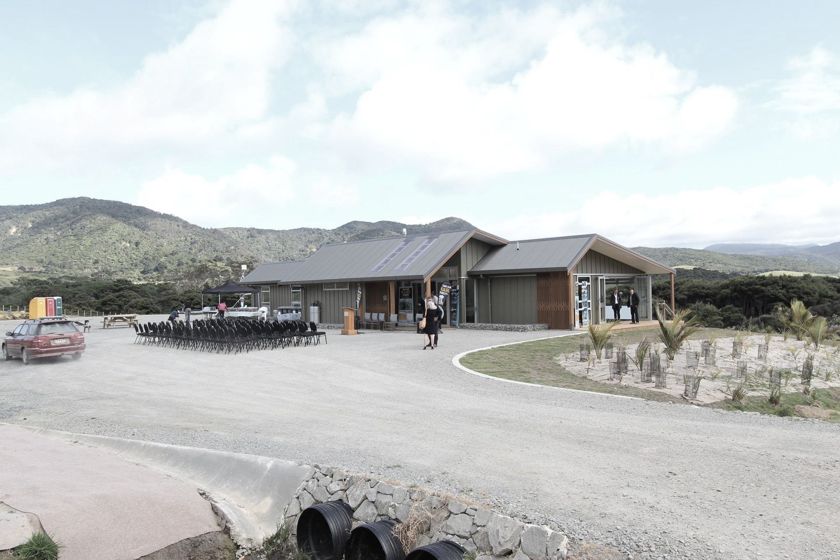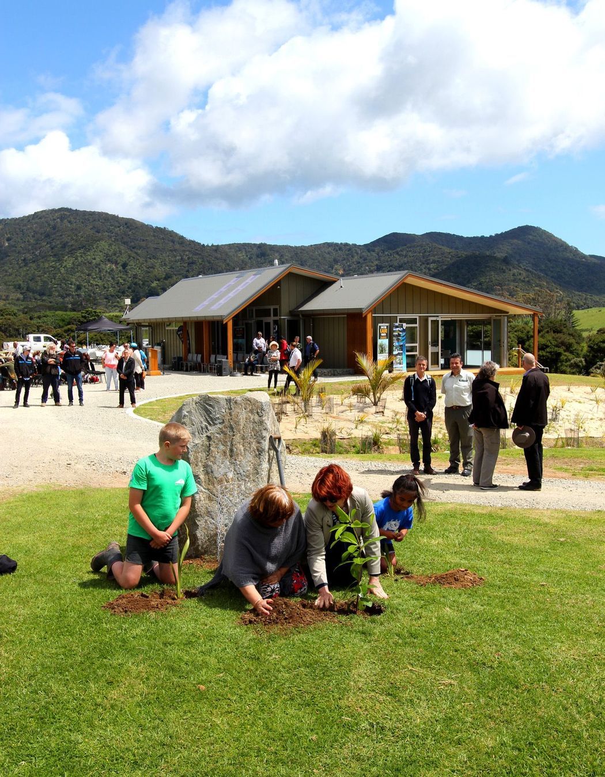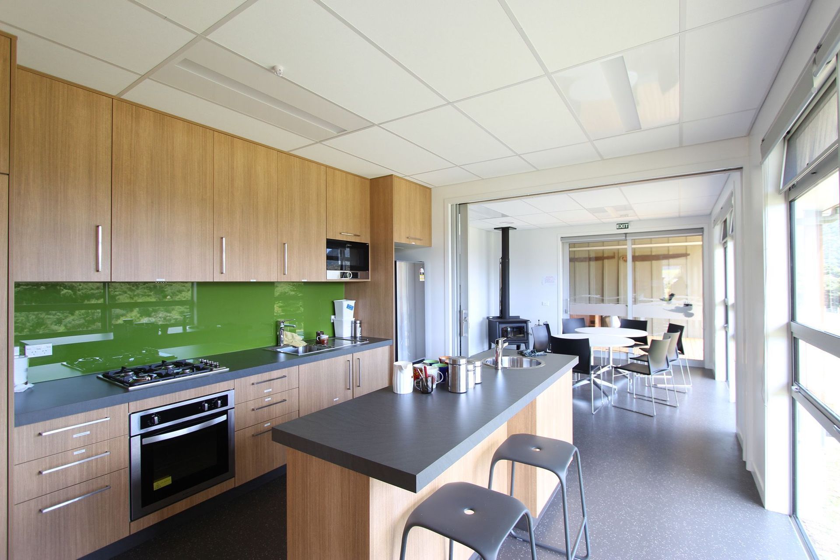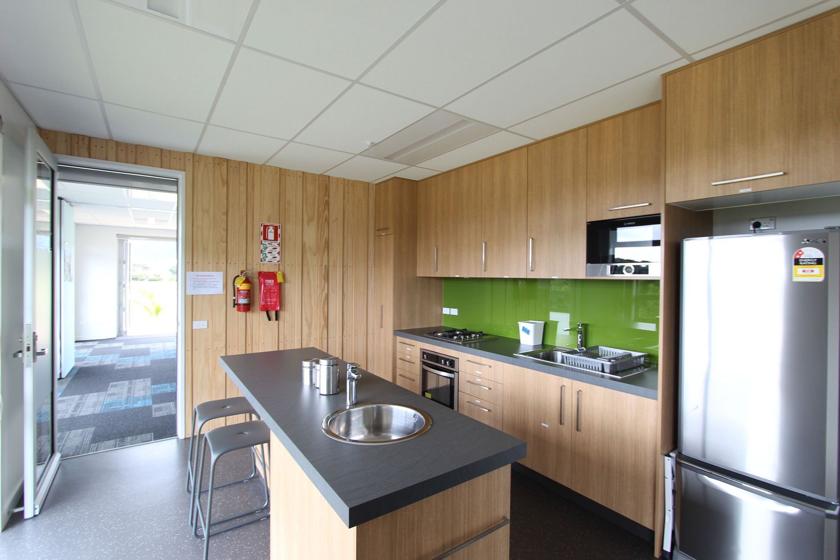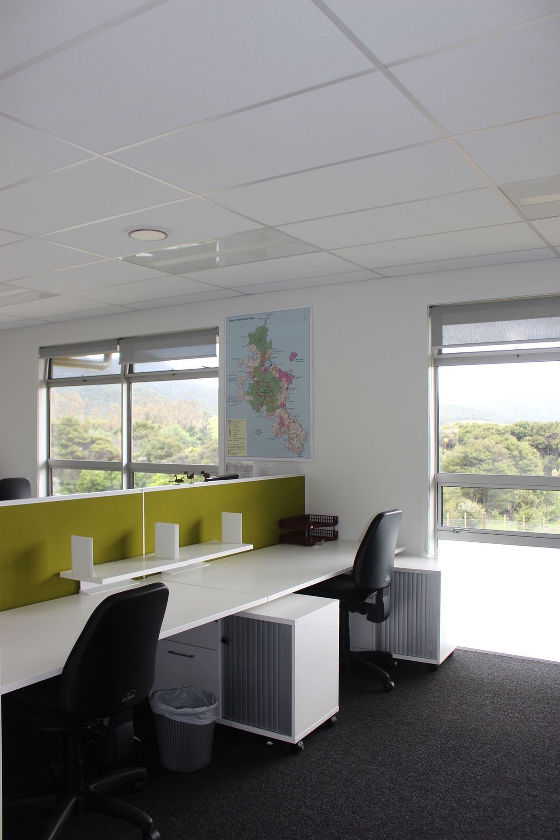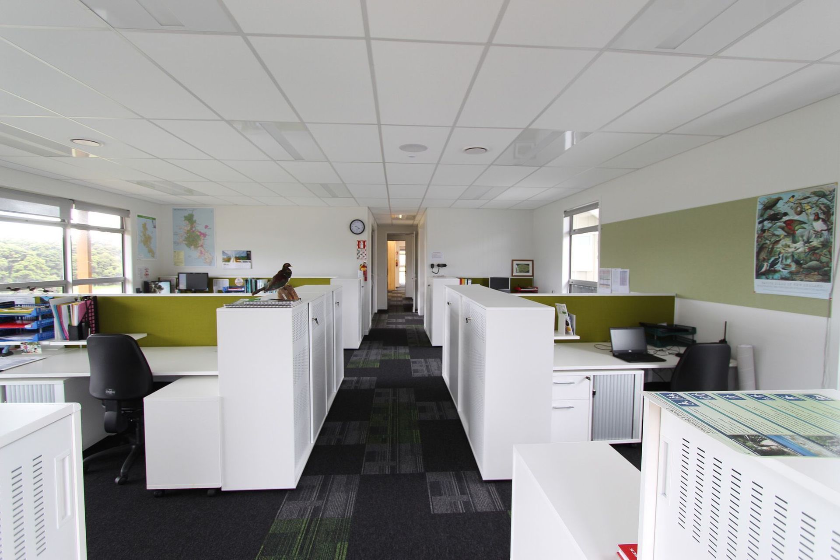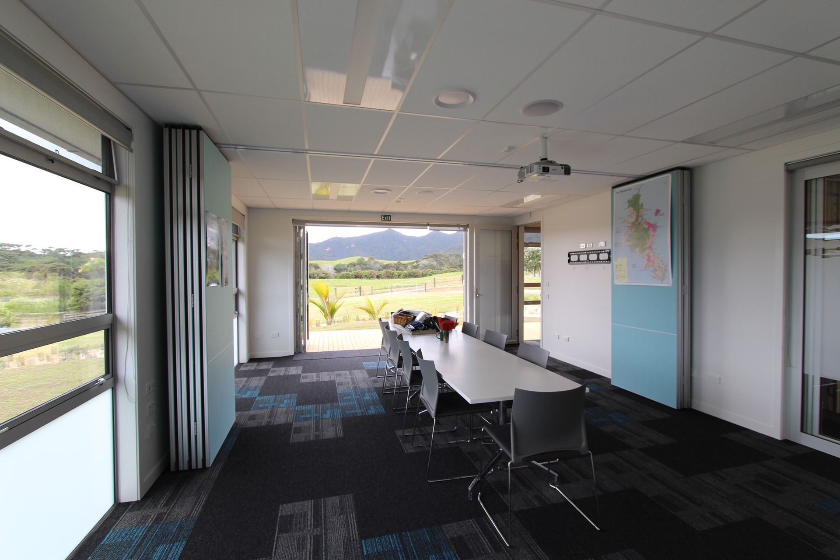About
Great Barrier DOC Centre.
ArchiPro Project Summary - New Build Field Centre on Great Barrier Island featuring open plan offices, meeting rooms, service areas, and a welcoming reception, completed in 2016 with a total floor area of 230 m² and an additional deck area of 67 m².
- Title:
- Great Barrier DOC Field Centre
- Architect:
- Designgroup architects h + k
- Category:
- Commercial
Project Gallery
Views and Engagement

Designgroup architects h + k. Designgroup architects h + k is a Northland based firm specialising in a broad range of disciplines, offering professional services in the fields of architecture, planning and project management.In 1987 the company was established in Whangarei under the name 'Harrison and King Architects and Town Planners Ltd', and worked mainly in the residential sector. It wasn't until the mid-90s that architects h + k branched out into larger scale projects where they found considerable strength. Today the firm provides specialist services within many architectural sectors including commercial, residential, healthcare, education, aged care, town planning and interior design.The company is managed by two directors: Geoff King and Roger McClean and is supported by architects, architectural graduates, architectural technicians, and administration staff.The collective experience of our project team provides an integrated approach to design and planning. We not only engage in the design and function of our clients’ projects, but also seek to understand the fundamental values, vision and budgets of the clients we work with.We believe that team work is the key to a successful project. This applies to how we interact with our clients, other consultants, and the operational staff within our consultancy. The team approach ensures a diversity of skills is available throughout the design process.Our team maintains a commitment to the pursuit of excellence in the resolution of our designs. This quality of service is achieved through the personal and continued involvement of our principals, a focus on pragmatic planning, innovative design and great communication.
Year Joined
2019
Established presence on ArchiPro.
Projects Listed
9
A portfolio of work to explore.
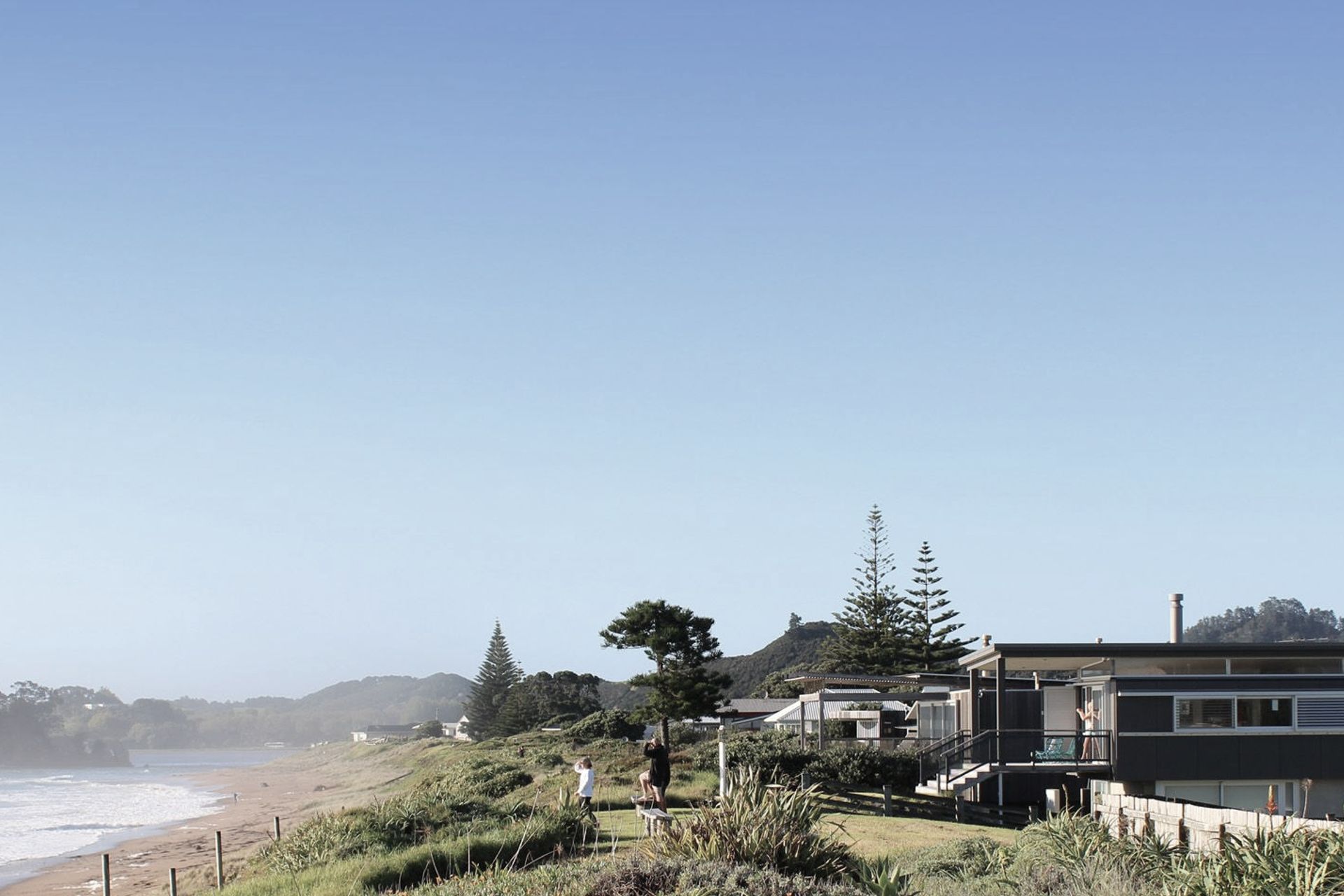
Designgroup architects h + k.
Profile
Projects
Contact
Project Portfolio
Other People also viewed
Why ArchiPro?
No more endless searching -
Everything you need, all in one place.Real projects, real experts -
Work with vetted architects, designers, and suppliers.Designed for New Zealand -
Projects, products, and professionals that meet local standards.From inspiration to reality -
Find your style and connect with the experts behind it.Start your Project
Start you project with a free account to unlock features designed to help you simplify your building project.
Learn MoreBecome a Pro
Showcase your business on ArchiPro and join industry leading brands showcasing their products and expertise.
Learn More