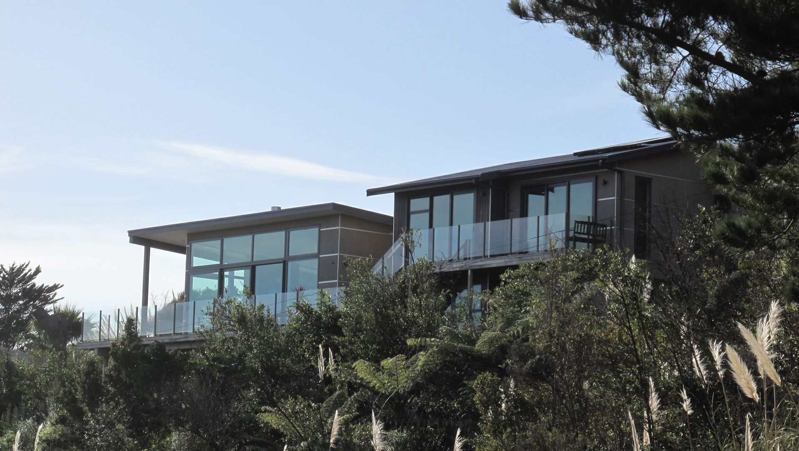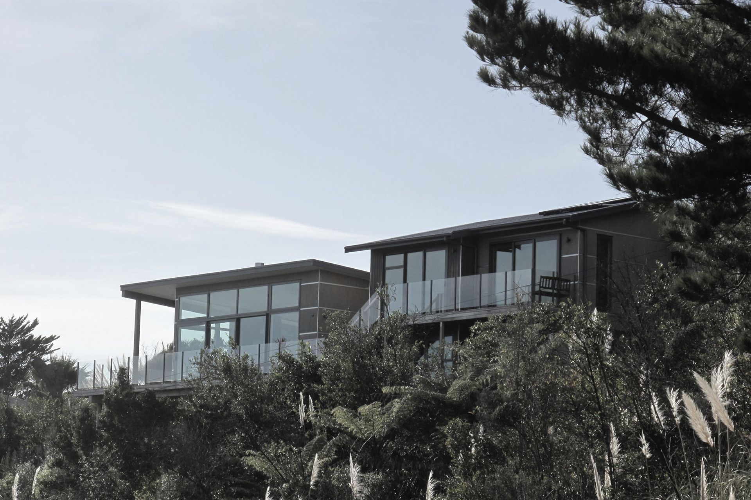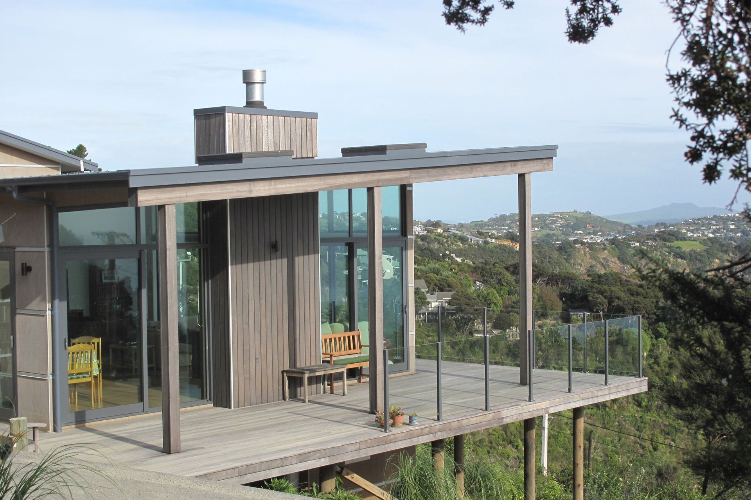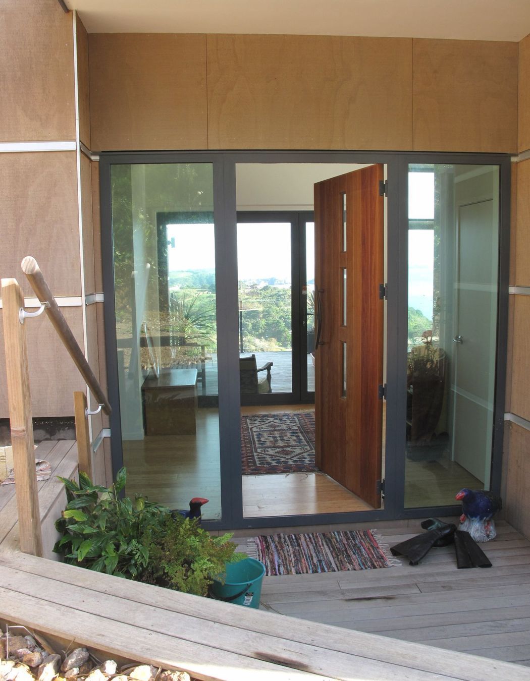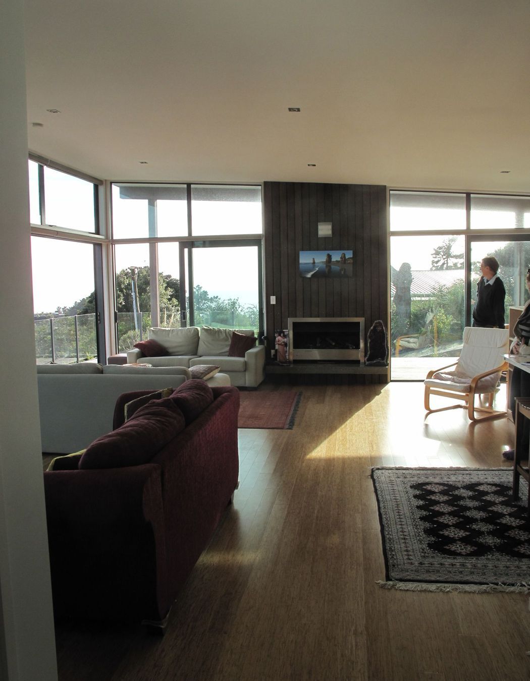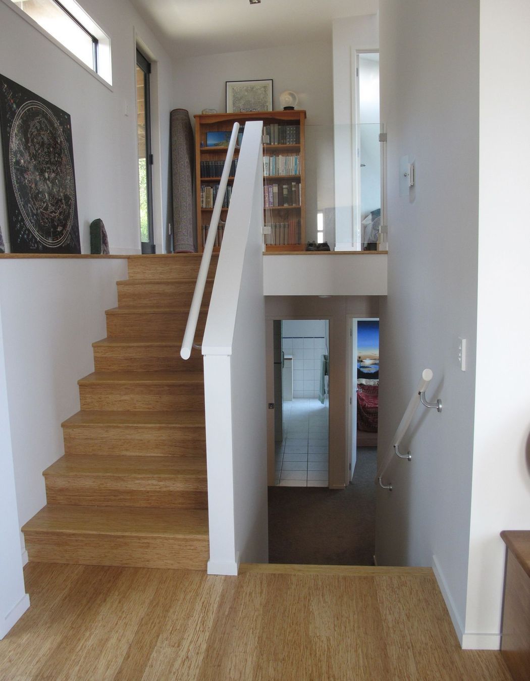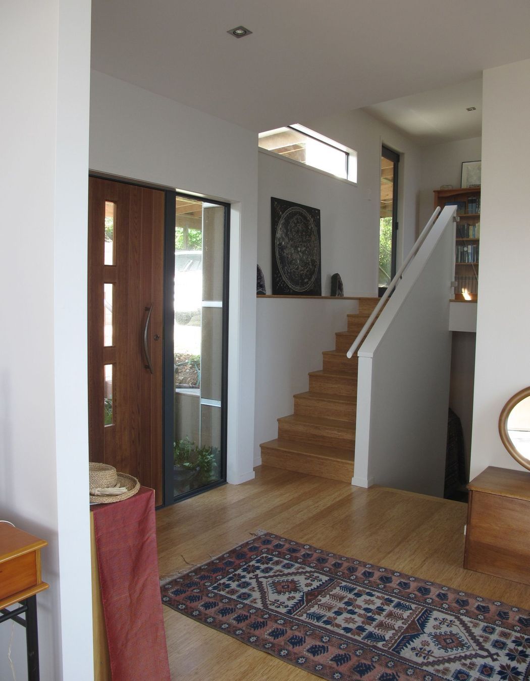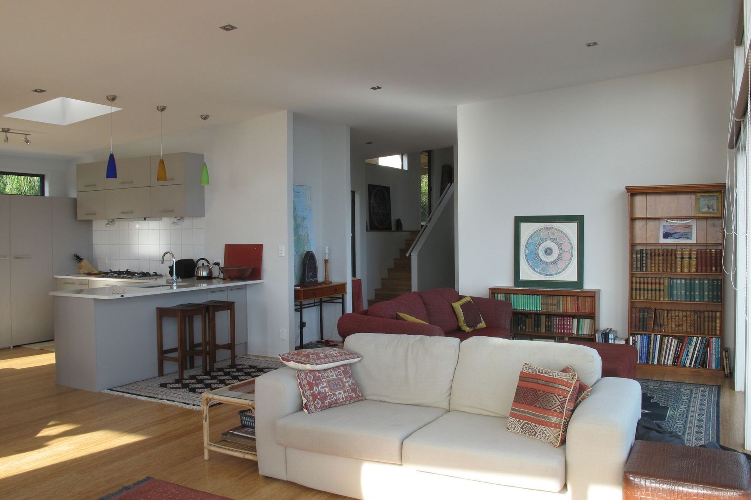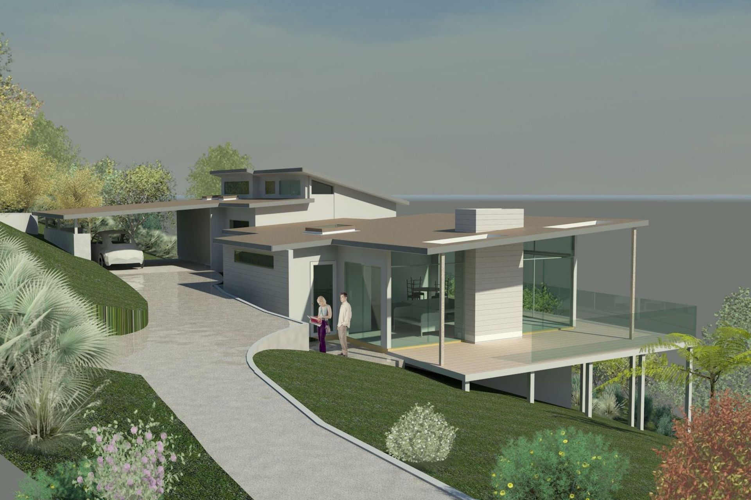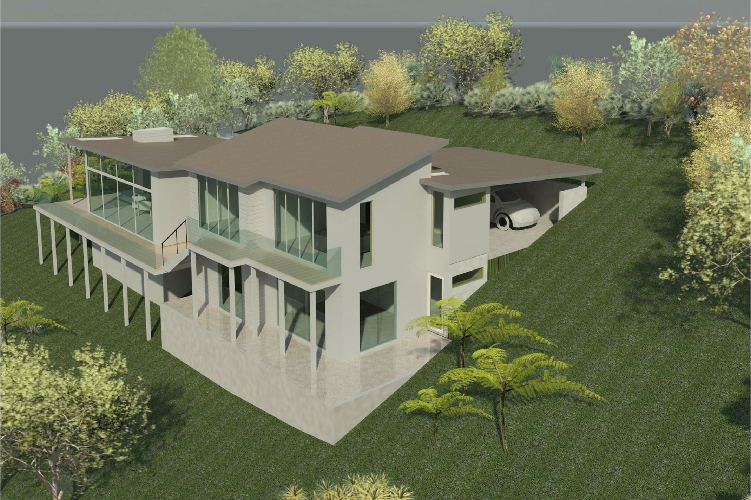About
Great Barrier Family Home.
ArchiPro Project Summary - A thoughtfully designed four-bedroom family home featuring distinct living and bedroom wings, expansive glazing for natural light, and stunning northern sea views, seamlessly integrating with the surrounding nature.
- Title:
- Great Barrier Road Family Home
- Architectural Designer:
- Lapp & Toft Architecture
- Category:
- Residential
Project Gallery
Views and Engagement
Professionals used

Lapp & Toft Architecture. We are dedicated to contemporary architecture with an emphasis on sustainable building. Most projects designed by our Licensed Building practice are new residential or residential alterations; however we are also enthusiastic about small commercial projects.Our primary focus is on Waiheke Island architecture, since this is our home “turf” however, we are available for projects anywhere and welcome the opportunity to discuss your requirements with you.What we offer:A personal and efficient serviceSpecialising in sustainable architecture and healthy homesResidential and light commercial designResource and Building Consent documentationTendering, Contract Administration & Observation3D ModellingResidential Building Surveying & Reports
Year Joined
2018
Established presence on ArchiPro.
Projects Listed
10
A portfolio of work to explore.
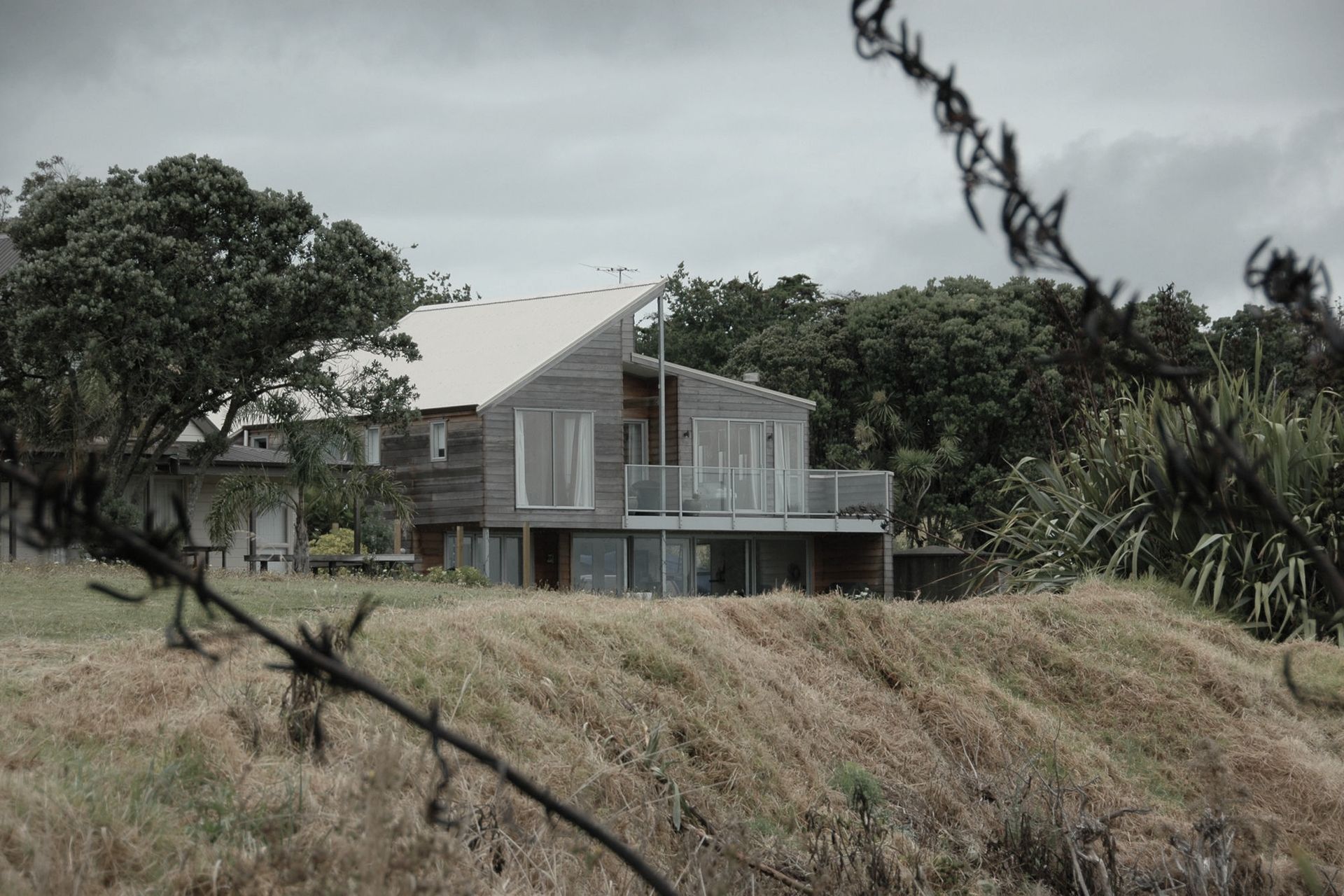
Lapp & Toft Architecture.
Profile
Projects
Contact
Project Portfolio
Other People also viewed
Why ArchiPro?
No more endless searching -
Everything you need, all in one place.Real projects, real experts -
Work with vetted architects, designers, and suppliers.Designed for New Zealand -
Projects, products, and professionals that meet local standards.From inspiration to reality -
Find your style and connect with the experts behind it.Start your Project
Start you project with a free account to unlock features designed to help you simplify your building project.
Learn MoreBecome a Pro
Showcase your business on ArchiPro and join industry leading brands showcasing their products and expertise.
Learn More