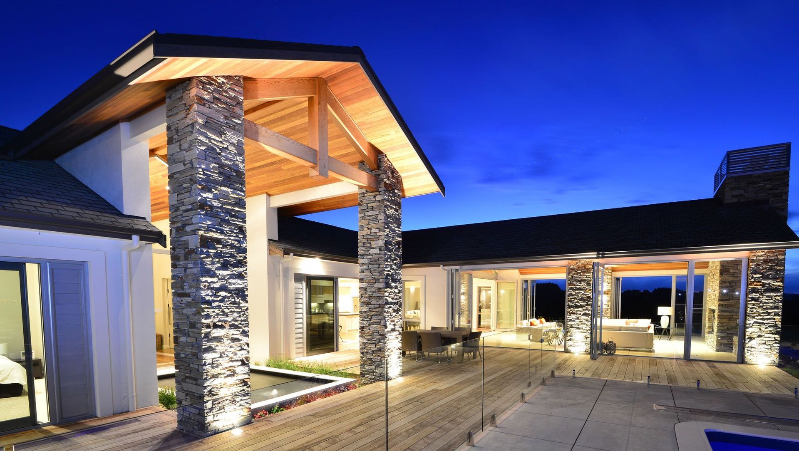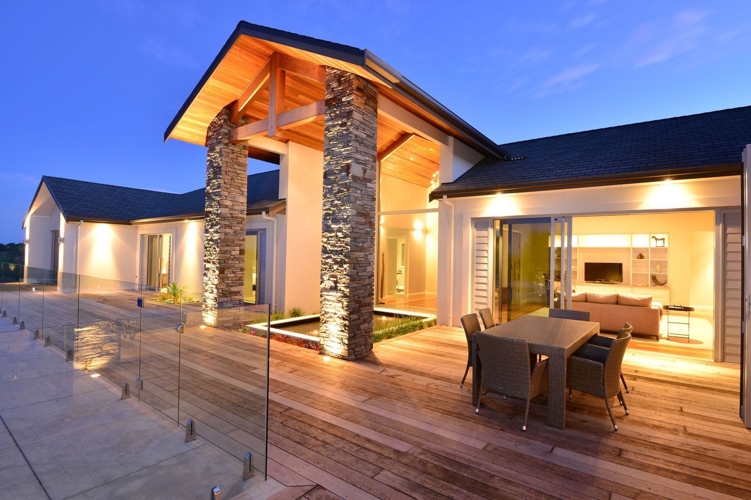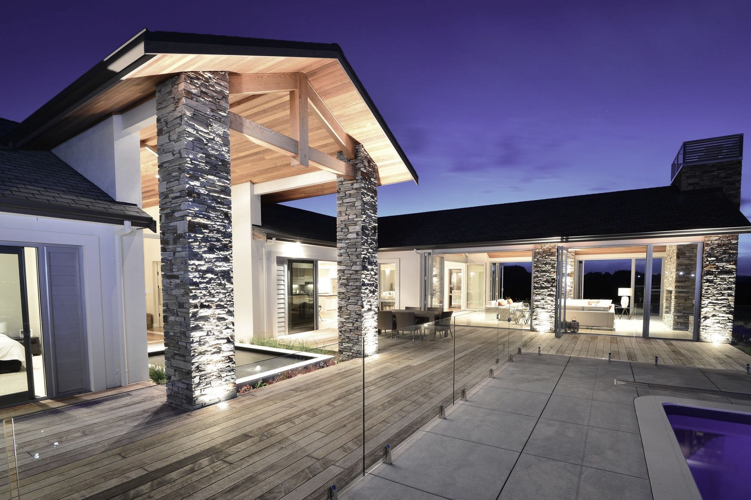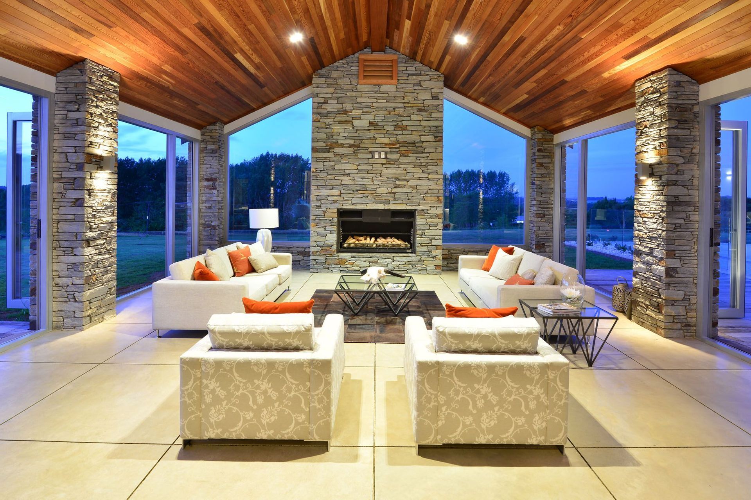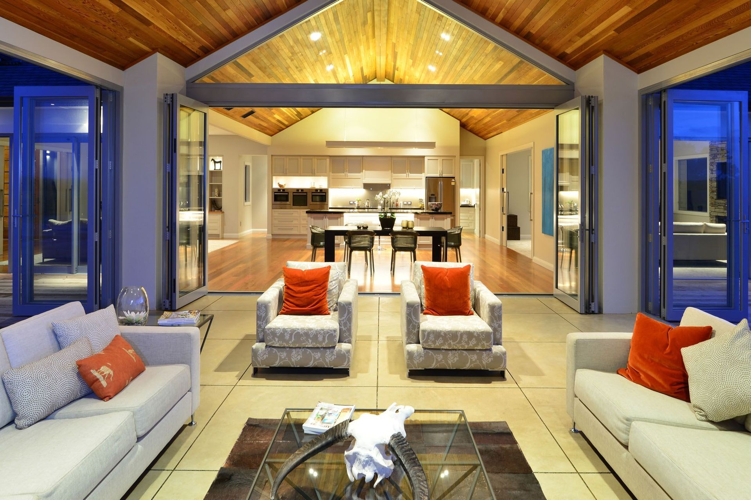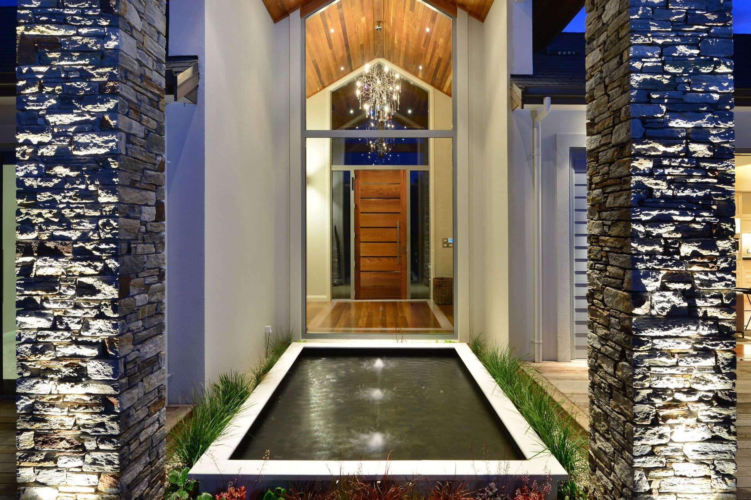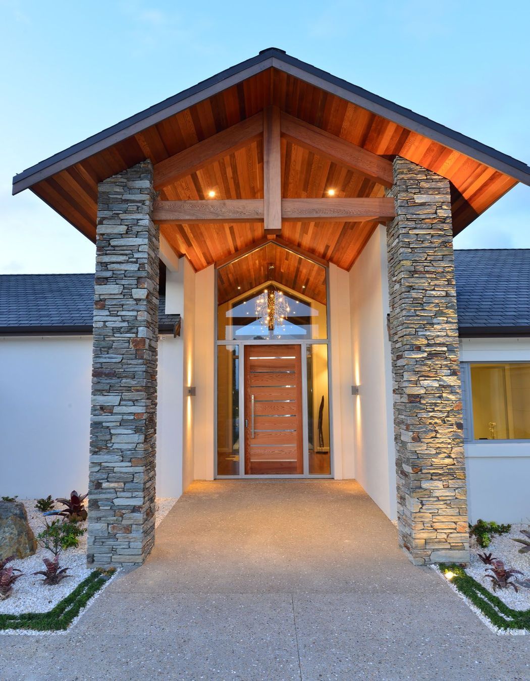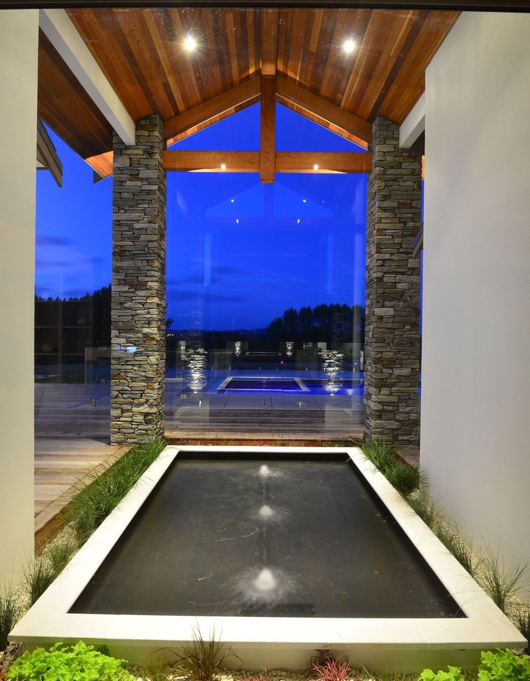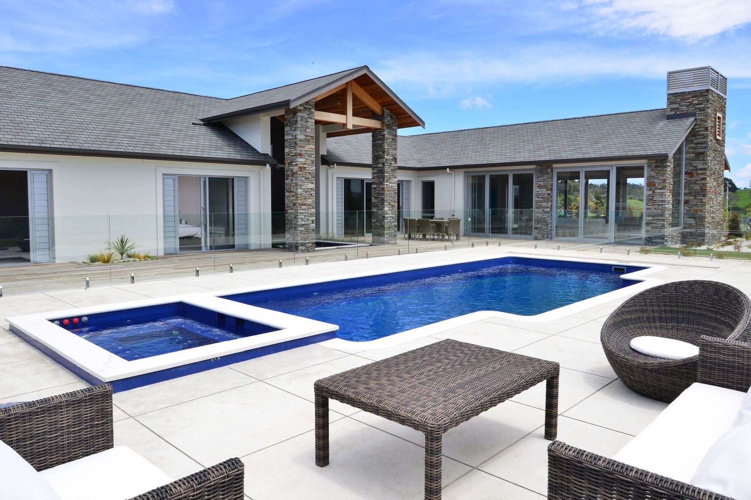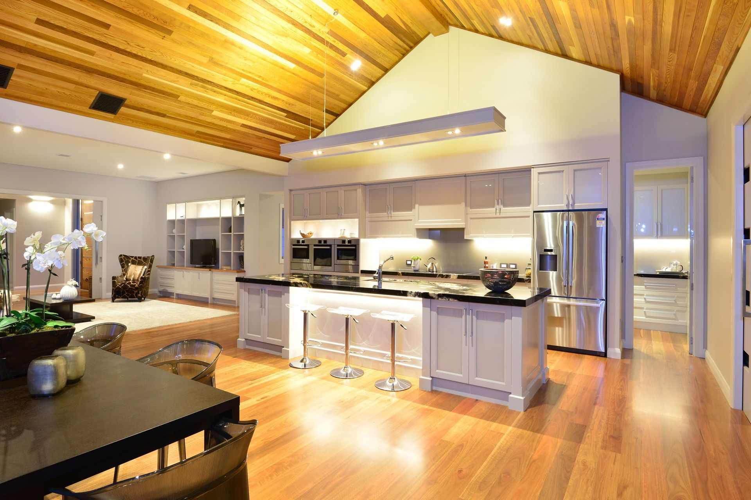About
Green Road House.
ArchiPro Project Summary - Luxurious semi-rural residence designed to capture stunning landscape views, featuring spacious open-plan living areas, seamless indoor-outdoor flow, and dedicated family spaces, including a separate rumpus room and garage with workshop.
- Title:
- Green Road House
- Architectural Designer:
- 360 Architectural
- Category:
- Residential/
- New Builds
Project Gallery
Views and Engagement
Professionals used

360 Architectural. At 360 Architectural we believe there’s a better way to design and build your dream home. We’re passionate about providing innovative designs which meet your design brief and lifestyle. Architecturally designed homes with cost certainty.
Year Joined
2018
Established presence on ArchiPro.
Projects Listed
5
A portfolio of work to explore.
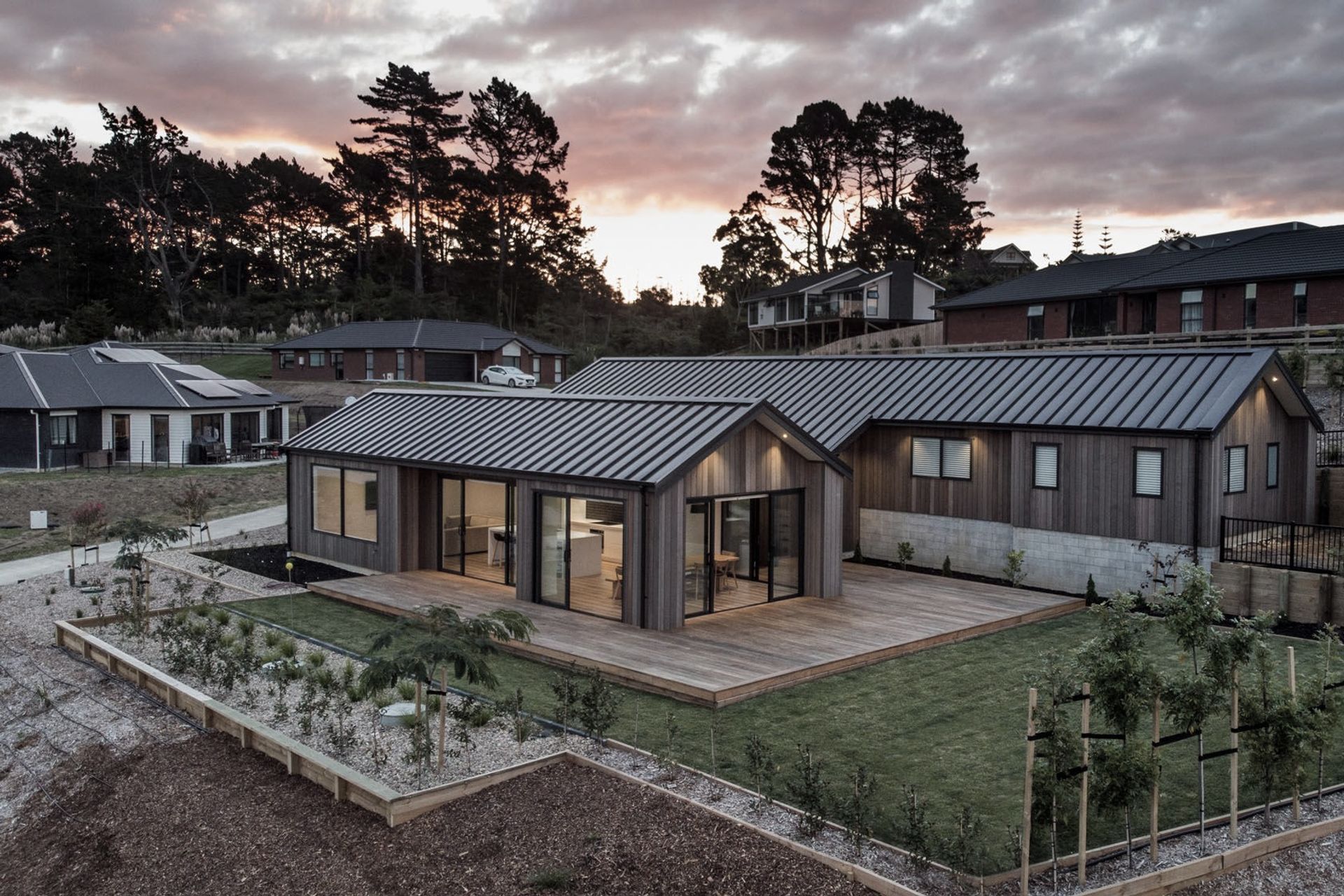
360 Architectural.
Profile
Projects
Contact
Other People also viewed
Why ArchiPro?
No more endless searching -
Everything you need, all in one place.Real projects, real experts -
Work with vetted architects, designers, and suppliers.Designed for New Zealand -
Projects, products, and professionals that meet local standards.From inspiration to reality -
Find your style and connect with the experts behind it.Start your Project
Start you project with a free account to unlock features designed to help you simplify your building project.
Learn MoreBecome a Pro
Showcase your business on ArchiPro and join industry leading brands showcasing their products and expertise.
Learn More