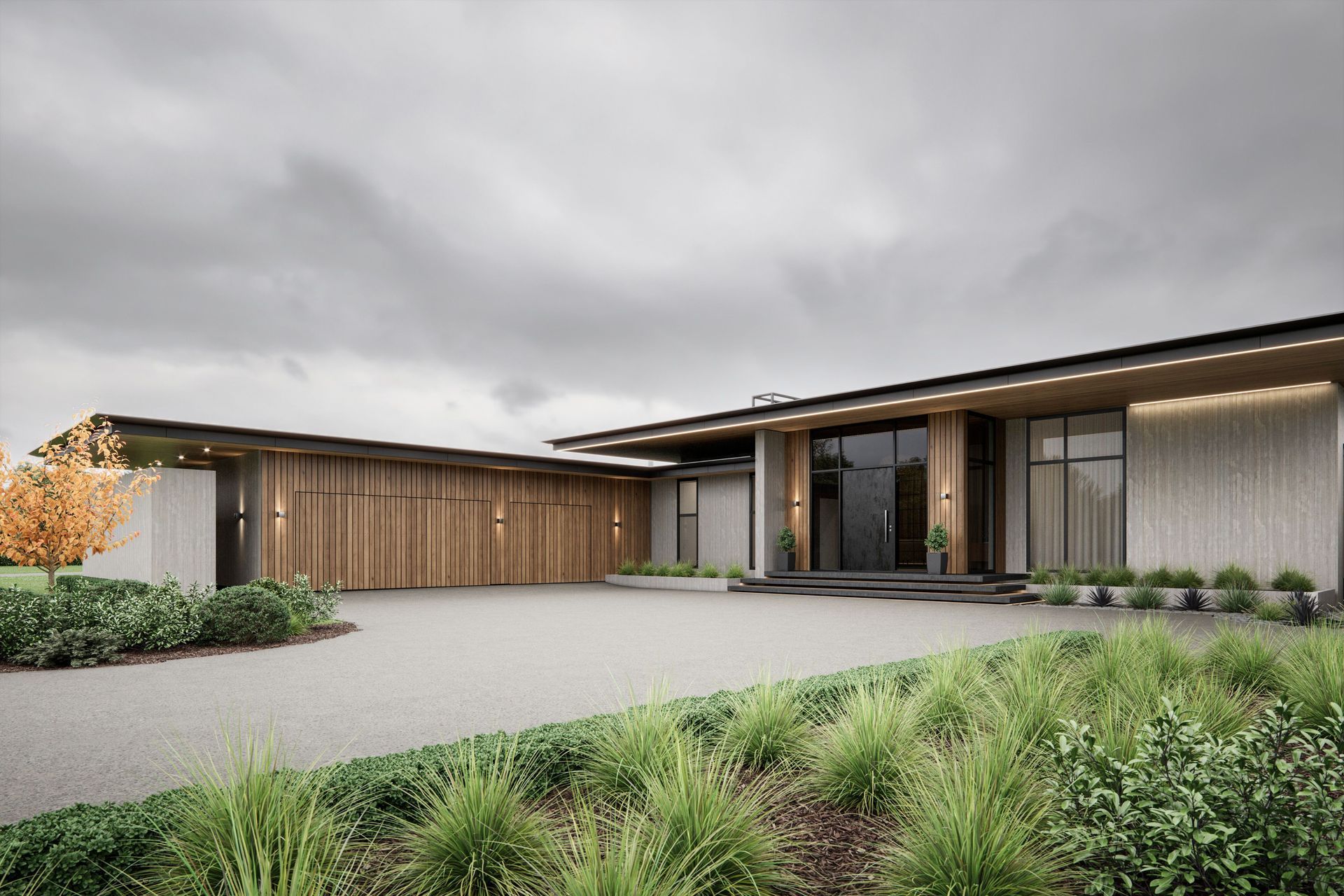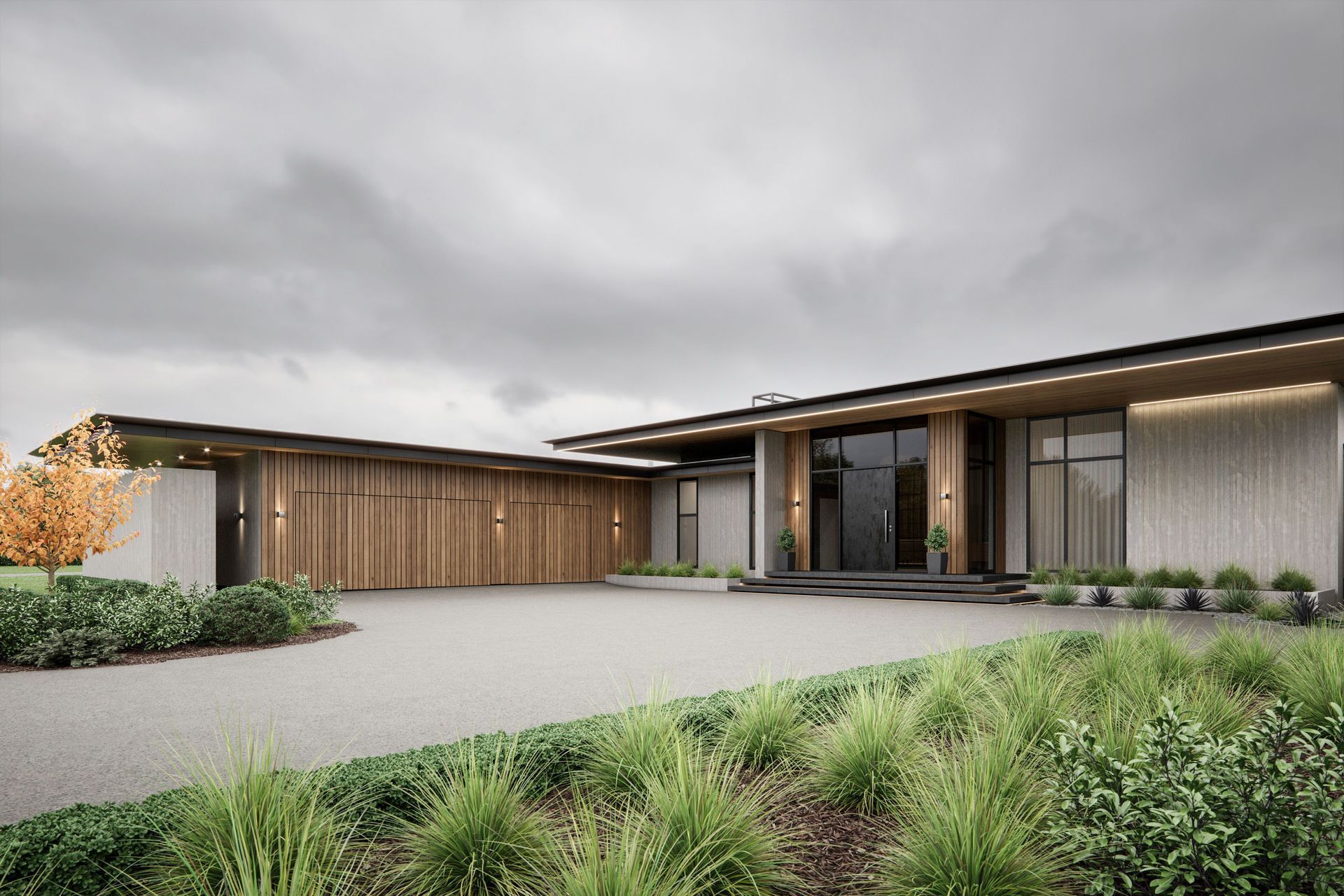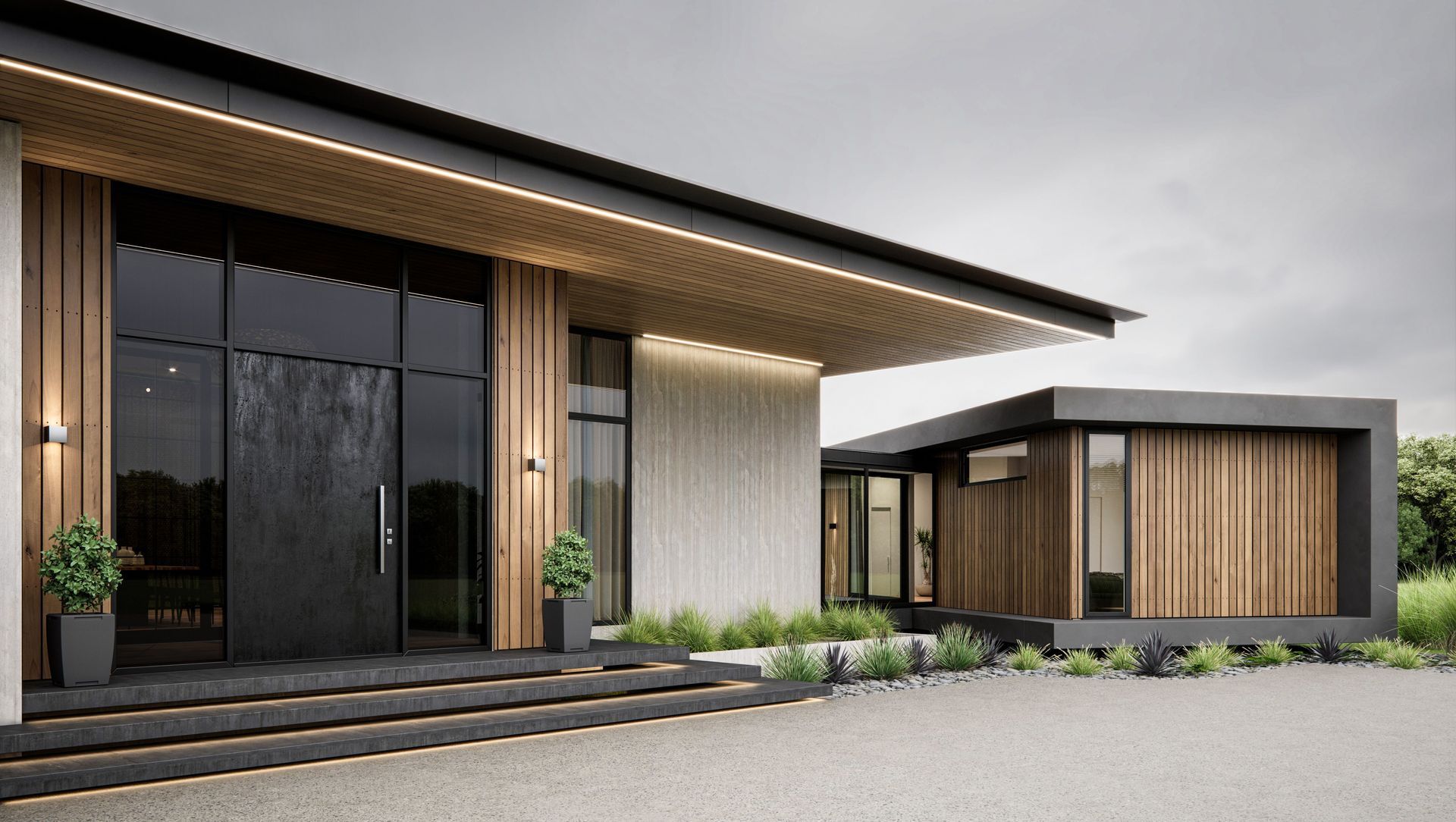About
K HOUSE.
ArchiPro Project Summary - K HOUSE: A contemporary family dream home blending luxurious living with nature, featuring high ceilings, glazed linkways, and expansive outdoor entertaining spaces, set for completion in 2024.
- Title:
- K HOUSE
- Architectural Designer:
- CA Architecture
- Category:
- Residential/
- New Builds
- Completed:
- 2024
- Price range:
- $3m - $5m
- Building style:
- Contemporary
- Photographers:
- 46 Degrees 3D Visuals
Project Gallery

Views and Engagement
Professionals used

CA Architecture. At CA Architecture, we design spaces that uplift and inspire. Our design team strike a balance of creativity and practicality to ensure your project is a success.
CA Architecture undertakes design across residential, community, multi-residential, commercial, and government sectors. Our design team are experienced in working with hapū to uphold tikanga Māori in architecture and we welcome iwi, hapū, and mātāwaka groups to enquire with us on their projects.
Relationships and collaboration are vital to excellence in design. We are here to help make the potentially complex process as smooth as possible. We're passionate about creating individual architectural statements that reflect client visions while ensuring projects remain financially viable.
Founded
2017
Established presence in the industry.
Projects Listed
17
A portfolio of work to explore.

CA Architecture.
Profile
Projects
Contact
Other People also viewed
Why ArchiPro?
No more endless searching -
Everything you need, all in one place.Real projects, real experts -
Work with vetted architects, designers, and suppliers.Designed for New Zealand -
Projects, products, and professionals that meet local standards.From inspiration to reality -
Find your style and connect with the experts behind it.Start your Project
Start you project with a free account to unlock features designed to help you simplify your building project.
Learn MoreBecome a Pro
Showcase your business on ArchiPro and join industry leading brands showcasing their products and expertise.
Learn More





















