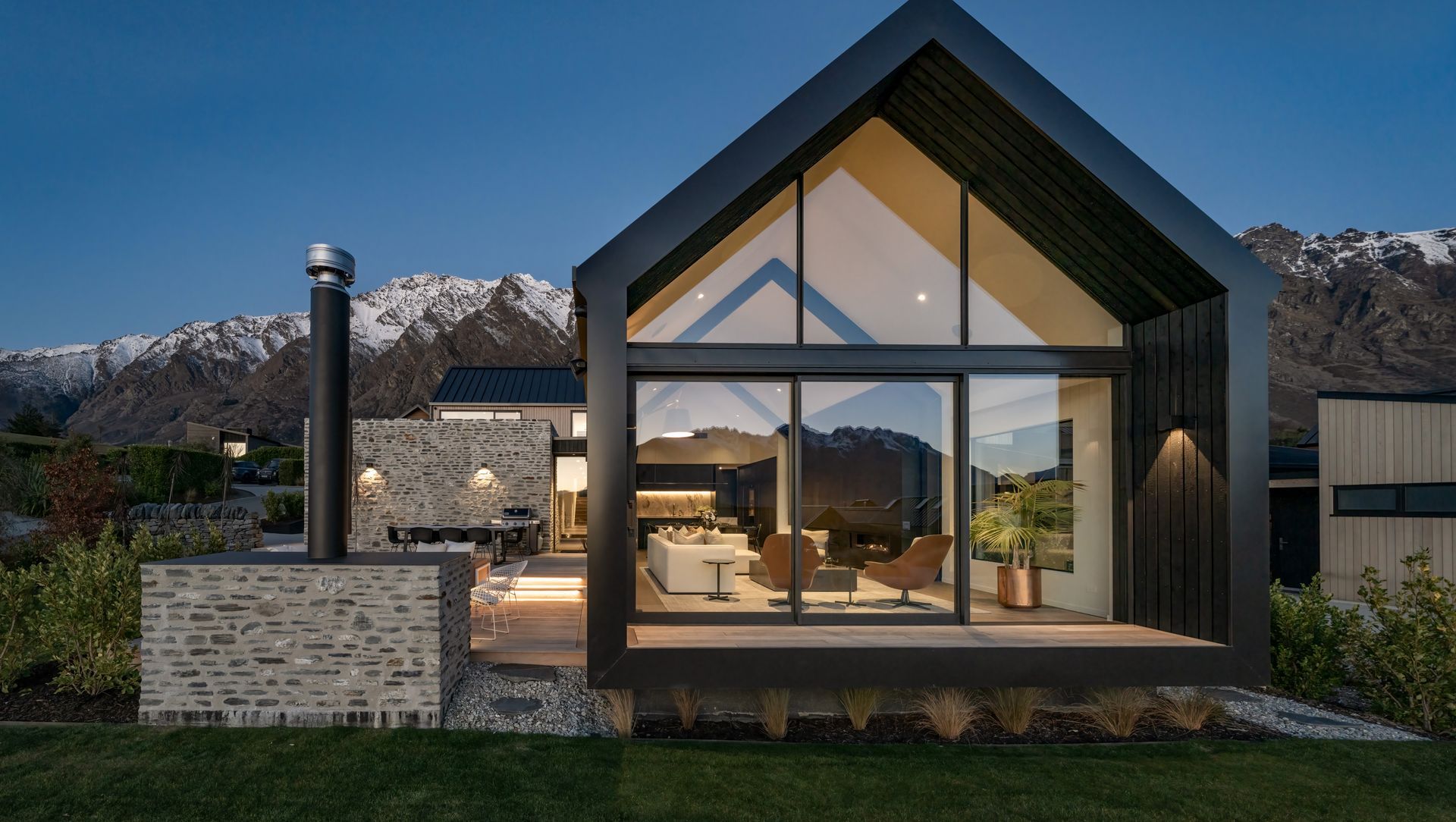About
Hackett Road, Jacks Point.
ArchiPro Project Summary - Contemporary architectural home in Jacks Point, designed by Ben Hudson Architects and crafted by Ferguson Builders, featuring a unique blend of single and two-storey living spaces, with a focus on outdoor living and stunning views of the Remarkables.
- Title:
- Hackett Road, Jacks Point
- Builder:
- Ferguson Builders
- Category:
- Residential/
- New Builds
- Region:
- Jacks Point, Otago, NZ
- Completed:
- 2022
- Price range:
- $2m - $3m
- Building style:
- Contemporary
- Client:
- George and Glenn
- Photographers:
- Larkin PhotographySimon Larkin
Project Gallery
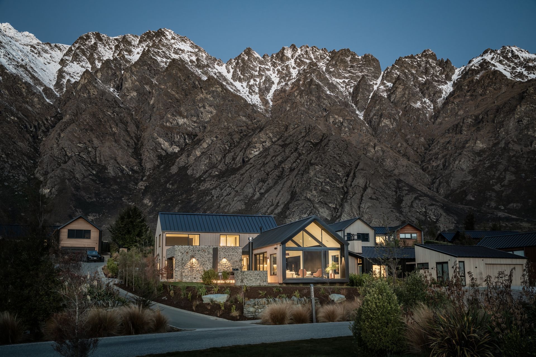
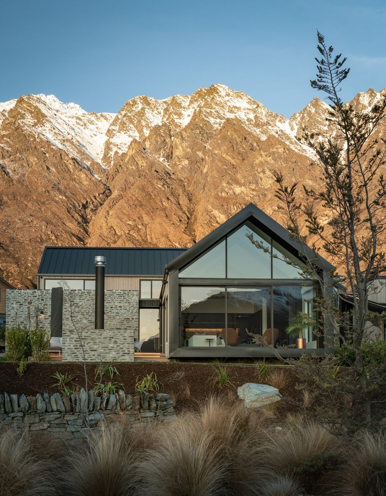
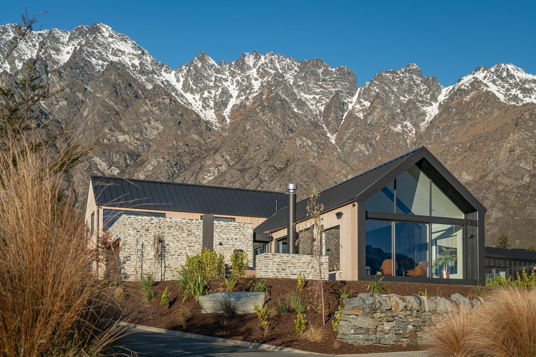
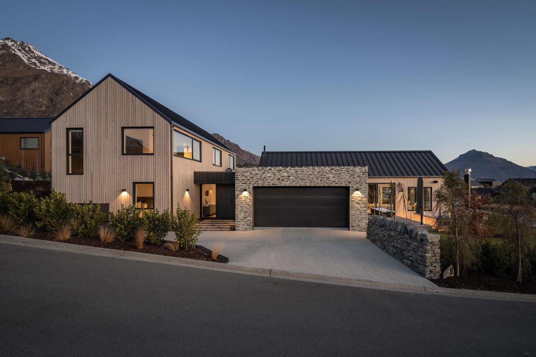
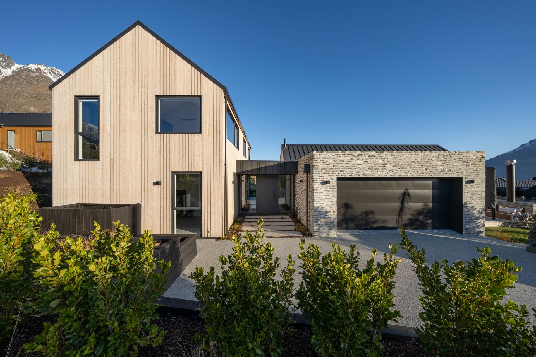
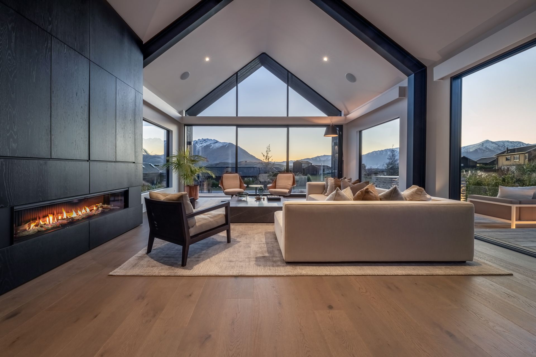
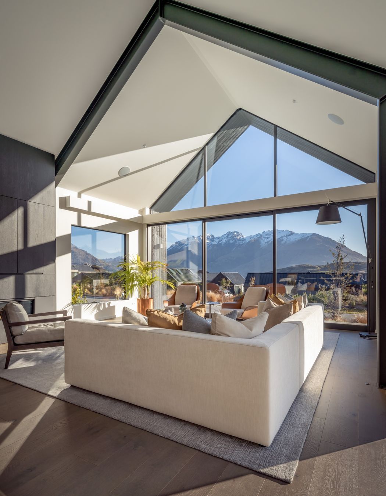
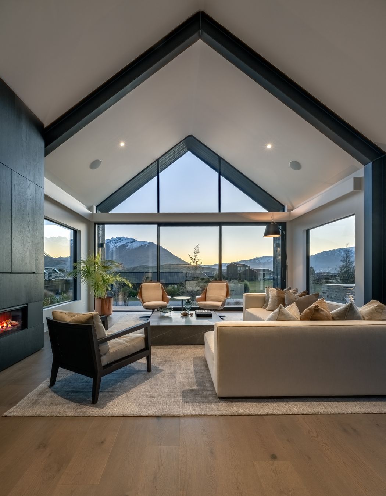
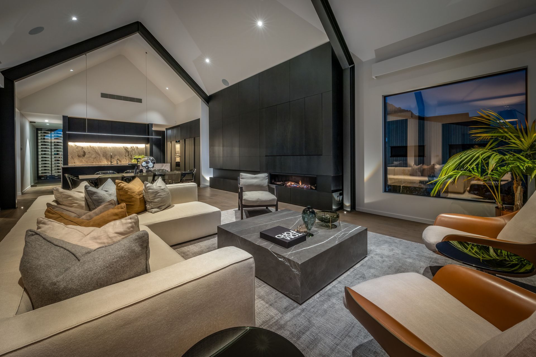
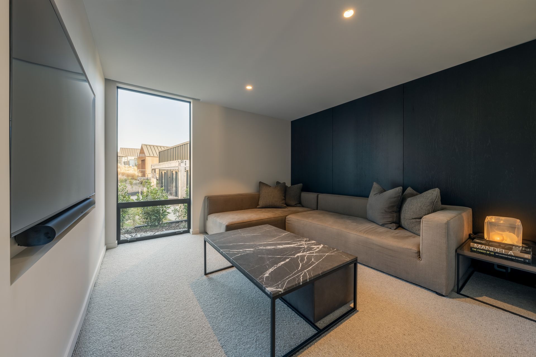
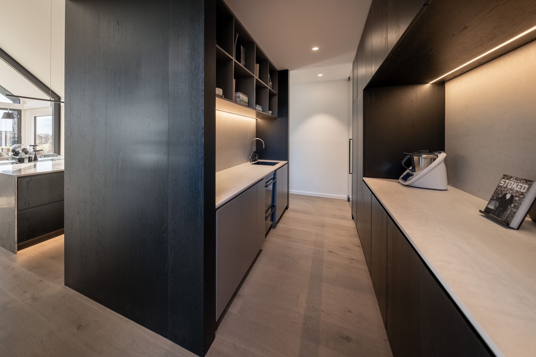


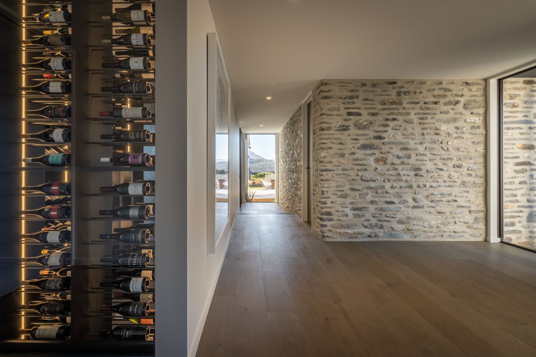
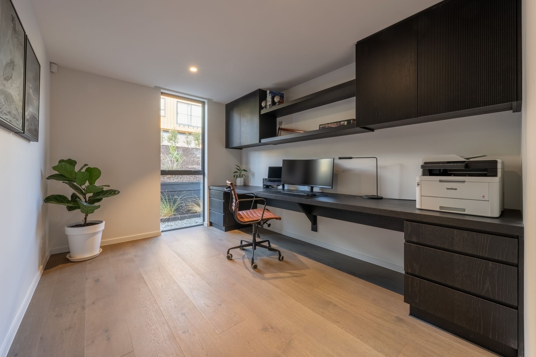
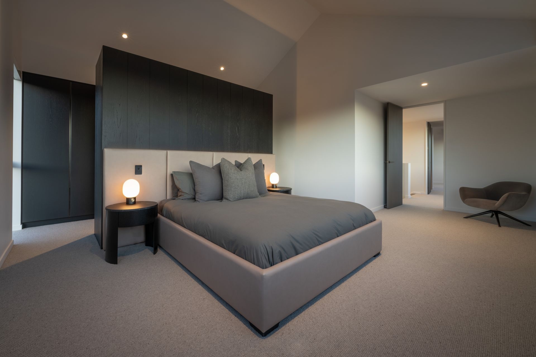
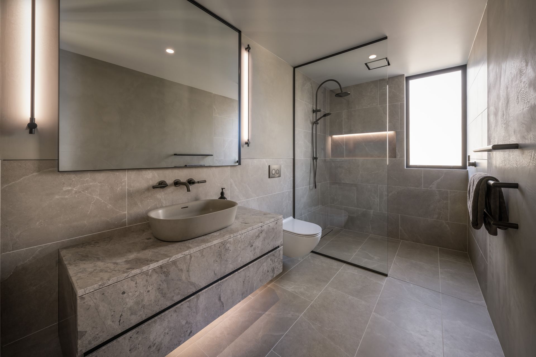
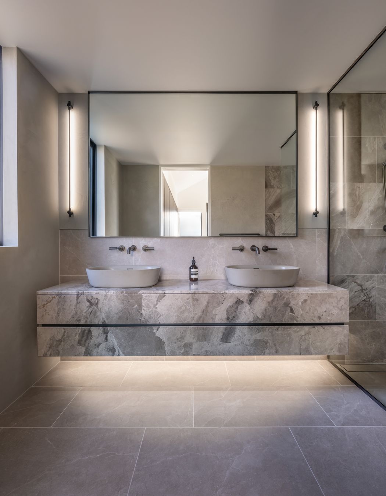
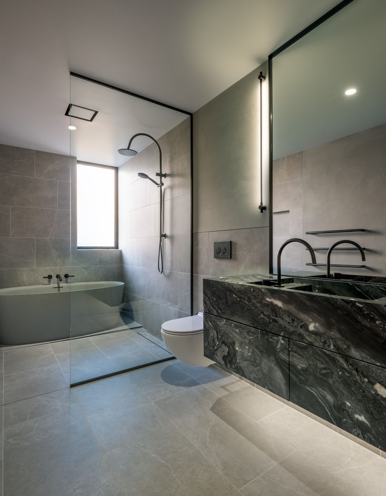
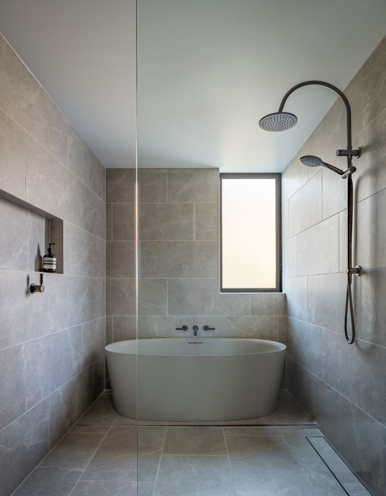

Views and Engagement
Professionals used

Ferguson Builders. Ferguson Builders are Queenstown's Award winning Architectural Building Company.
We specialise in creating the highest quality Architectural homes for clients that have an eye for detail across Queenstown’s top locations. Ferguson Builders are Queenstown's preferred specialist architectural building company for quality minded clients and high performing employees.
As true professionals our team carry an impressive list of qualifications, strengths and experience – you’ll see the logos of Registered Master Builders and Licensed Building Professionals, we've been awarded a Master Builders House of the year award in 2019 and two in 2021 and have worked on architecturally award winning homes around the Queenstown area including our own home which won the Residential New Home award at the 2019 ADNZ awards.
Year Joined
2018
Established presence on ArchiPro.
Projects Listed
13
A portfolio of work to explore.
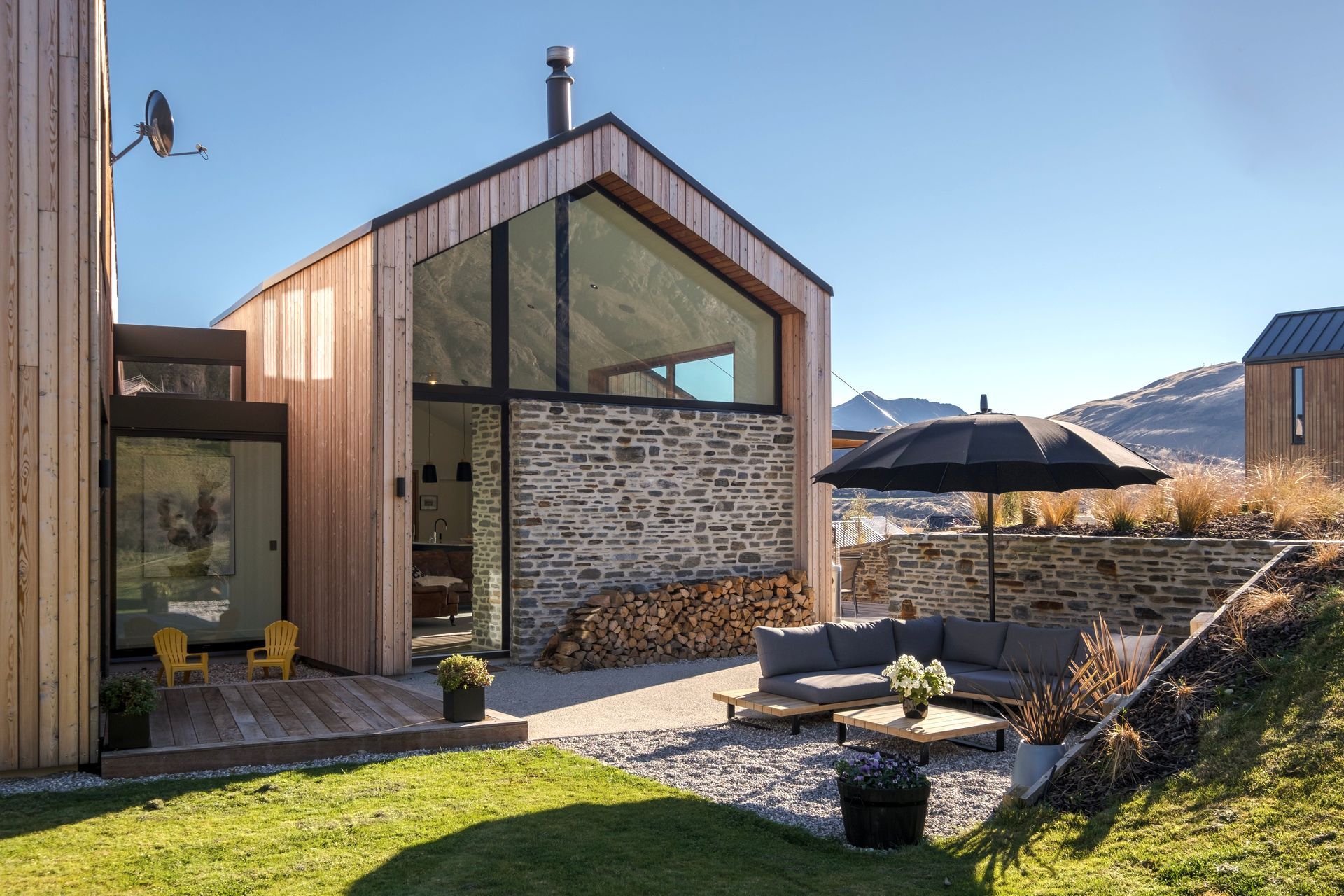
Ferguson Builders.
Profile
Projects
Contact
Project Portfolio
Other People also viewed
Why ArchiPro?
No more endless searching -
Everything you need, all in one place.Real projects, real experts -
Work with vetted architects, designers, and suppliers.Designed for New Zealand -
Projects, products, and professionals that meet local standards.From inspiration to reality -
Find your style and connect with the experts behind it.Start your Project
Start you project with a free account to unlock features designed to help you simplify your building project.
Learn MoreBecome a Pro
Showcase your business on ArchiPro and join industry leading brands showcasing their products and expertise.
Learn More