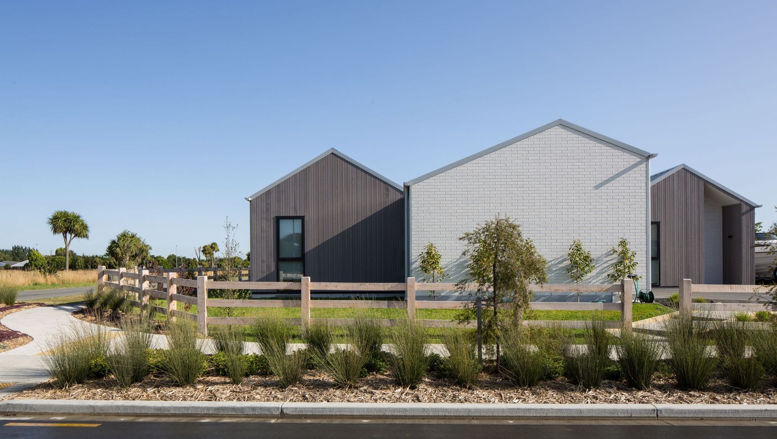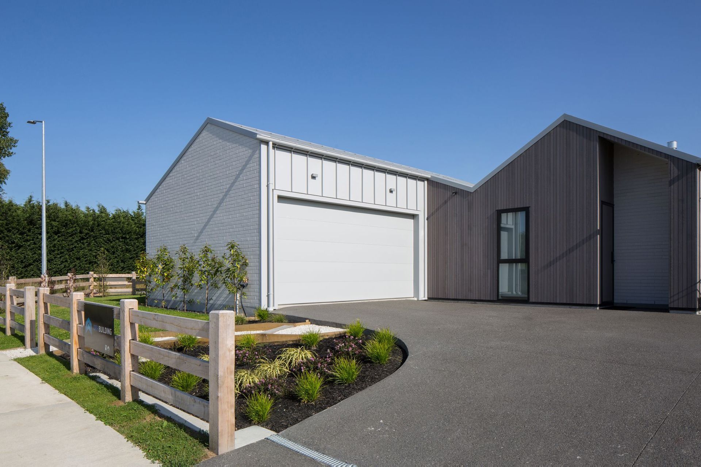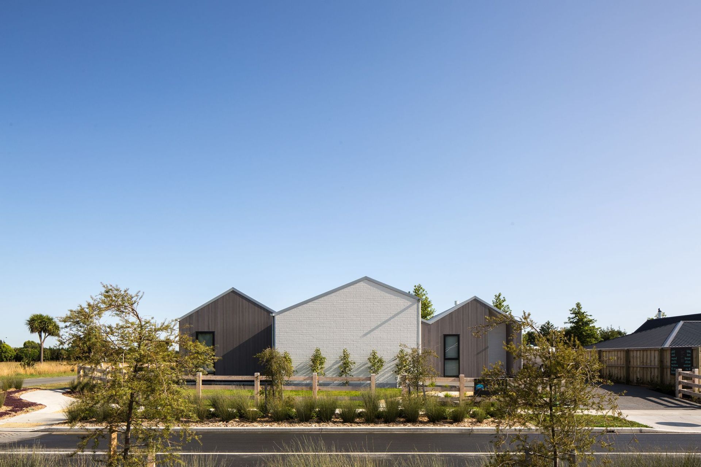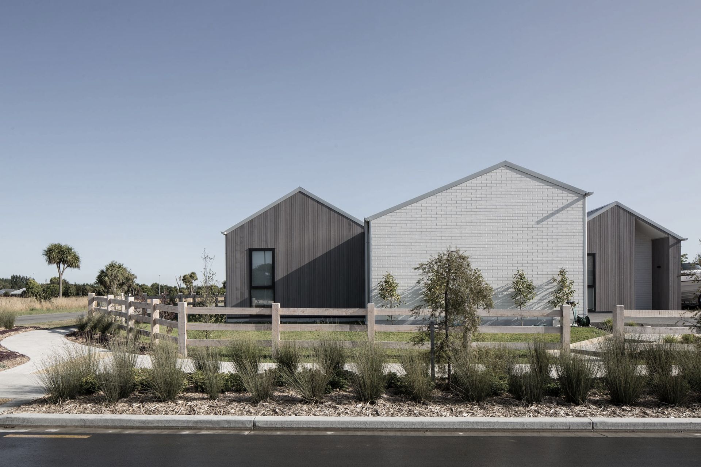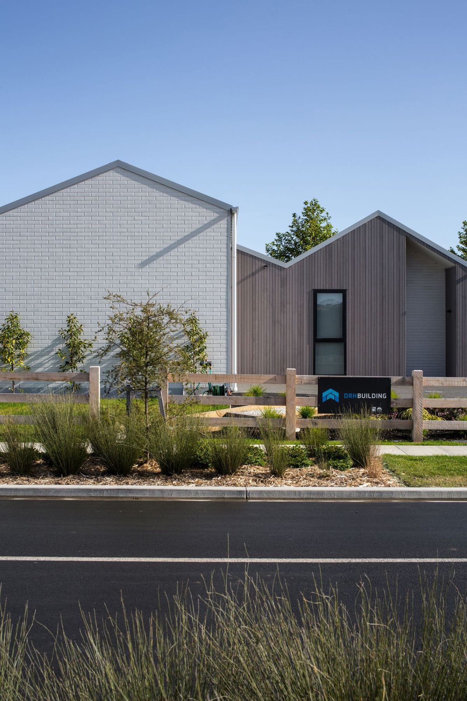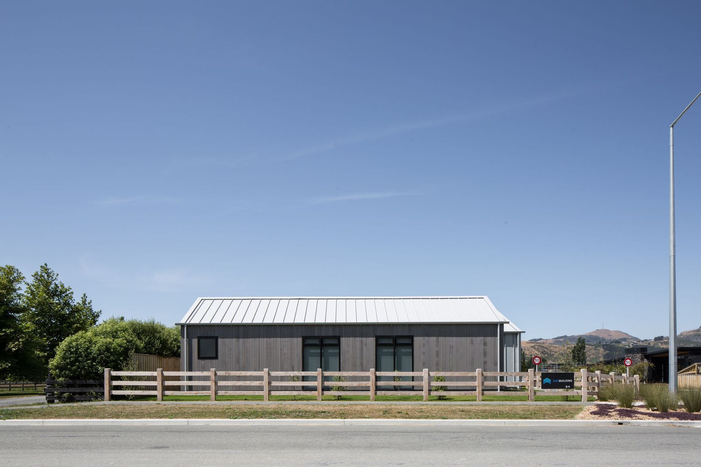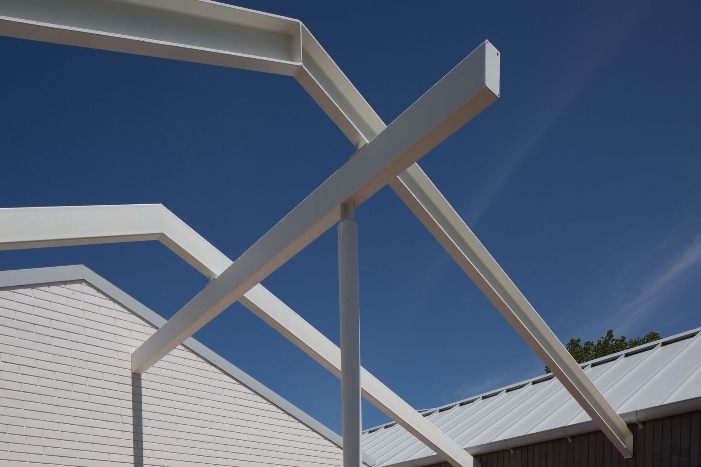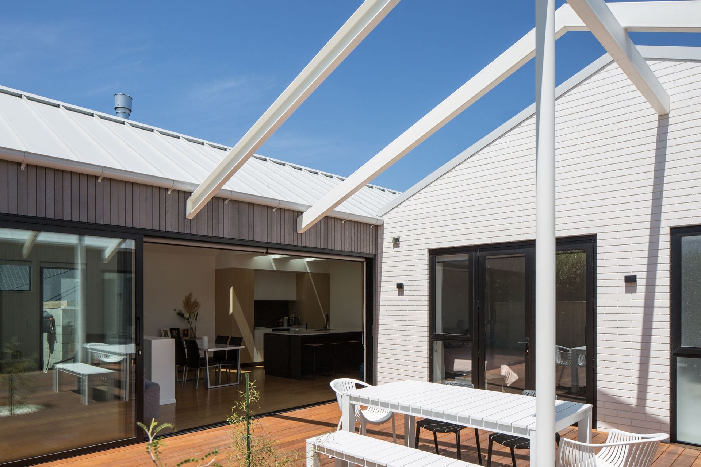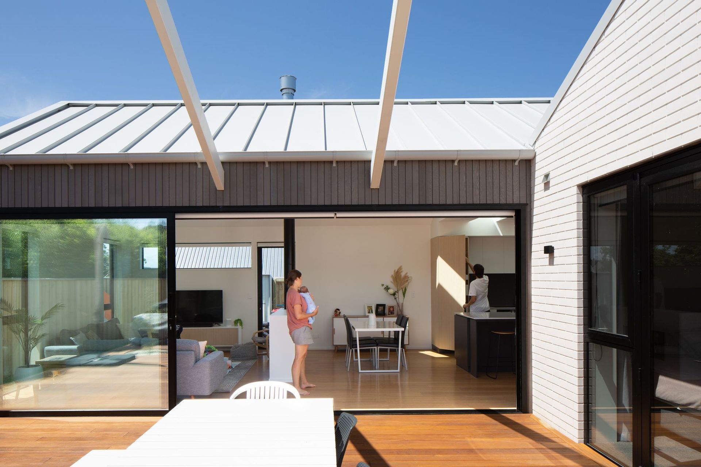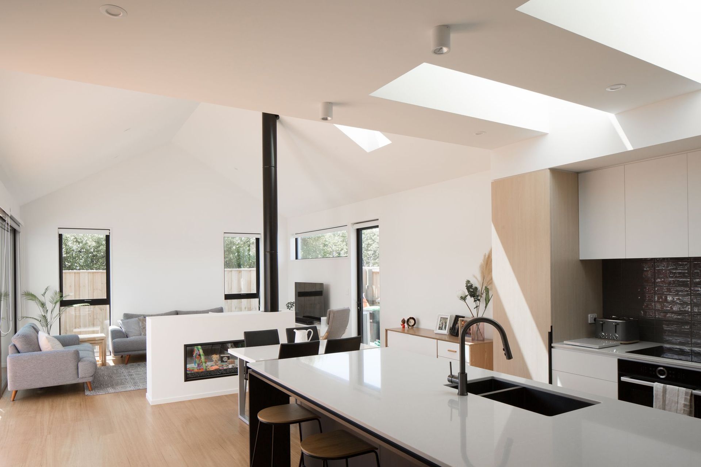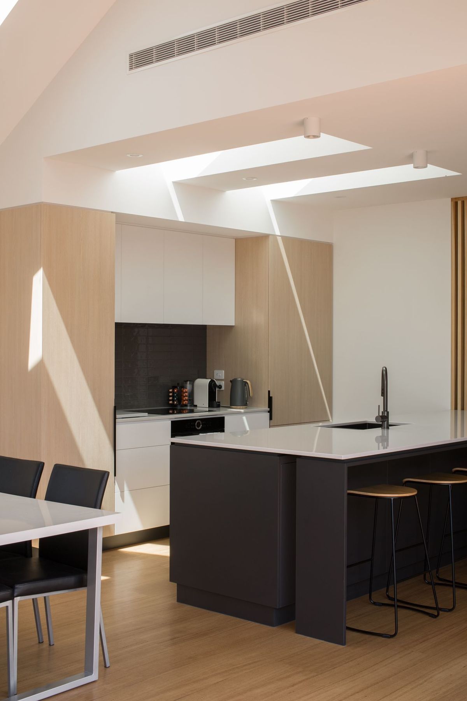About
Halswell Downs.
ArchiPro Project Summary - Triple Gable House featuring a secluded family courtyard, vertical shiplap cedar and white brick cladding, skillion ceiling, and skylights for enhanced natural light.
- Title:
- Halswell Downs
- Builder:
- DRH Building
- Category:
- Residential/
- New Builds
Project Gallery
Views and Engagement
Products used
Professionals used

DRH Building
Builders
Canterbury
DRH Building. Choosing to build with DRH Building, the owner Daniel Hubber will personally manage your building project, supported by his team of carpenters and subcontractors. The company is experienced in new builds including architectural, renovations and commercial projects. A Registered Master Builder’s member, we can offer their 10-year guarantee.Licensed Building Practitioner (LBP) qualified, Daniel completed his building apprenticeship in Southland and he now has over 20 years of building experience. With more than 10 years building in Christchurch, he has also worked on projects throughout the South Island including Queenstown, Wanaka, Mt Cook, Franz Josef.Daniel likes to get involved with you early in the design phase. Working alongside you and your designer allows his early involvement to identify any practical challenges and offer advice on effective building solutions to meet your desired outcome and budget.Daniel has had experience working on EQC and Insurance repairs over the last 10 years. This has involved managed repairs, reviewing the scope of works and costings, and working directly with owners who have cash-settled.If you already have plans, Daniel will be happy to view them and provide a detailed costing and build timeframe. Contact him on his mobile or by email to discuss your project.
Year Joined
2020
Established presence on ArchiPro.
Projects Listed
3
A portfolio of work to explore.
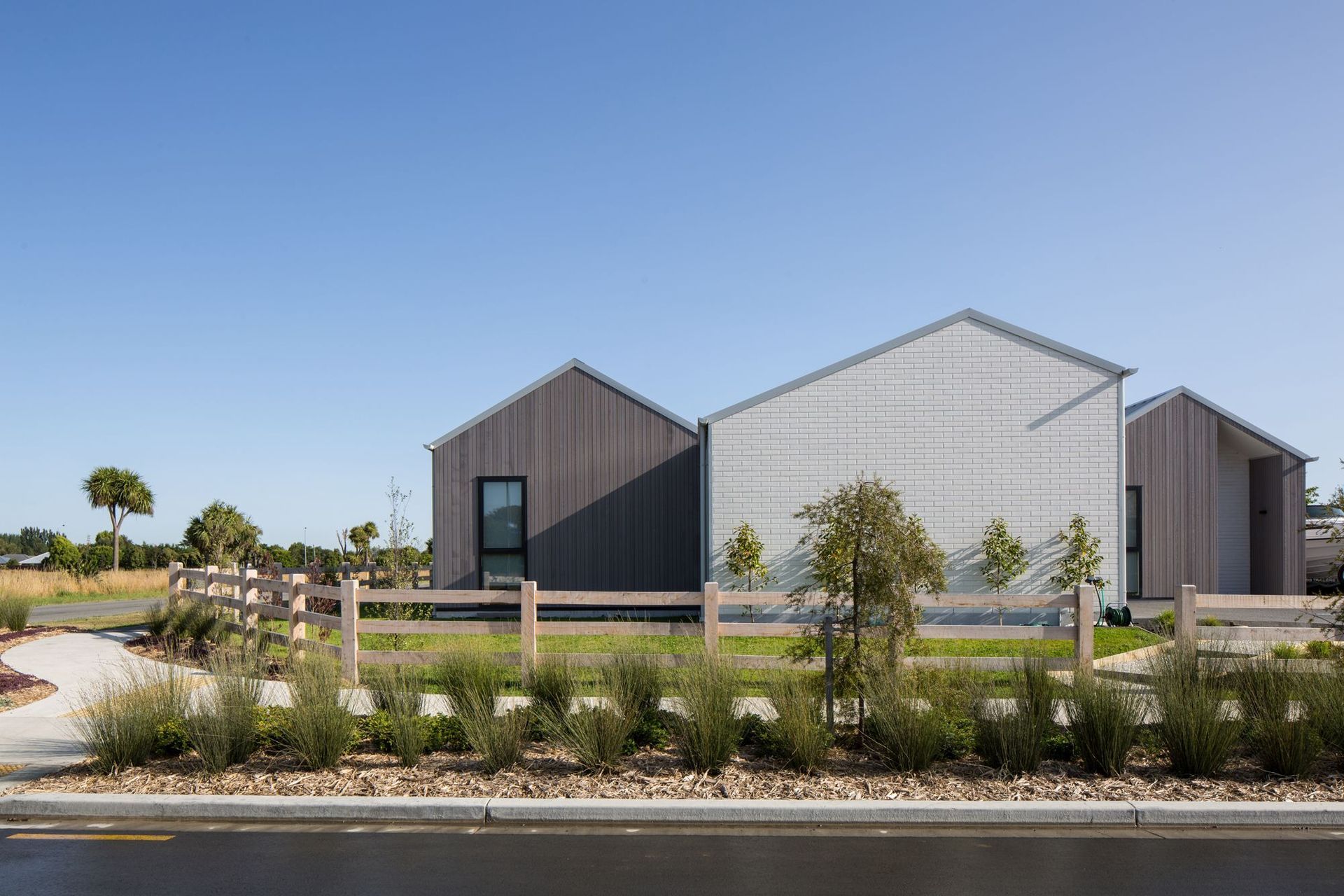
DRH Building.
Profile
Projects
Contact
Project Portfolio
Other People also viewed
Why ArchiPro?
No more endless searching -
Everything you need, all in one place.Real projects, real experts -
Work with vetted architects, designers, and suppliers.Designed for New Zealand -
Projects, products, and professionals that meet local standards.From inspiration to reality -
Find your style and connect with the experts behind it.Start your Project
Start you project with a free account to unlock features designed to help you simplify your building project.
Learn MoreBecome a Pro
Showcase your business on ArchiPro and join industry leading brands showcasing their products and expertise.
Learn More