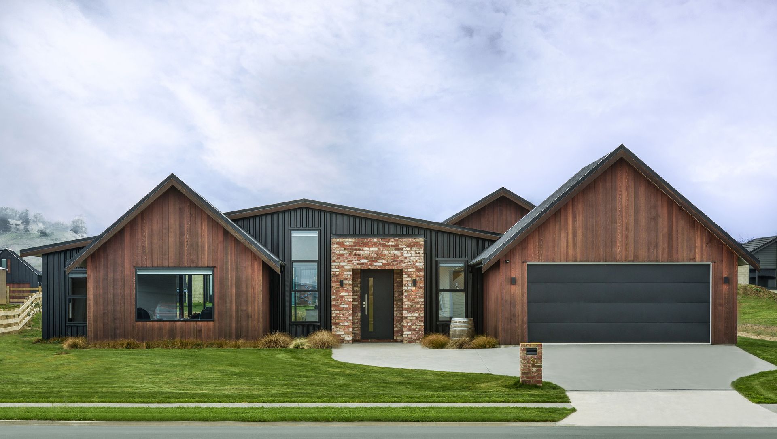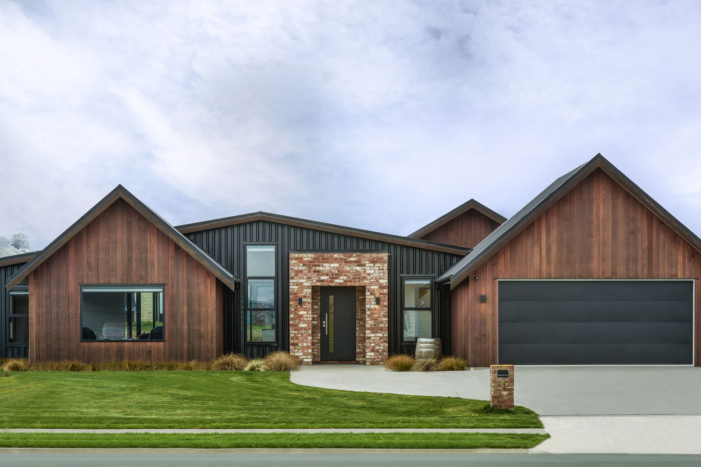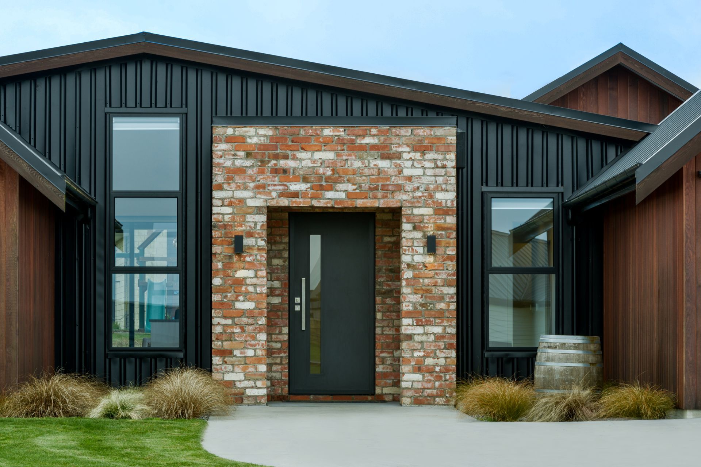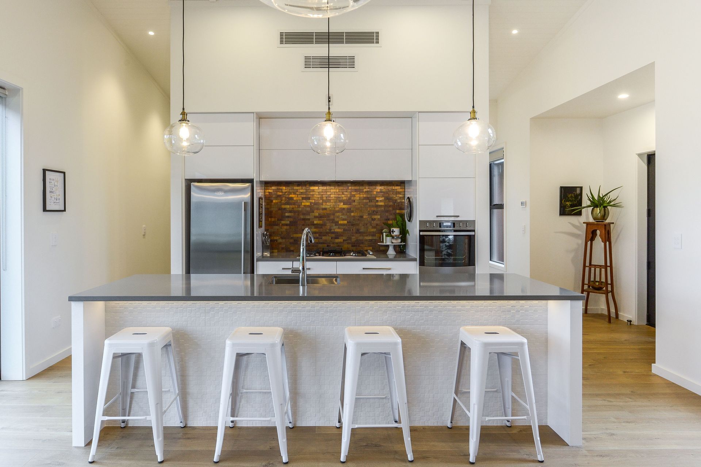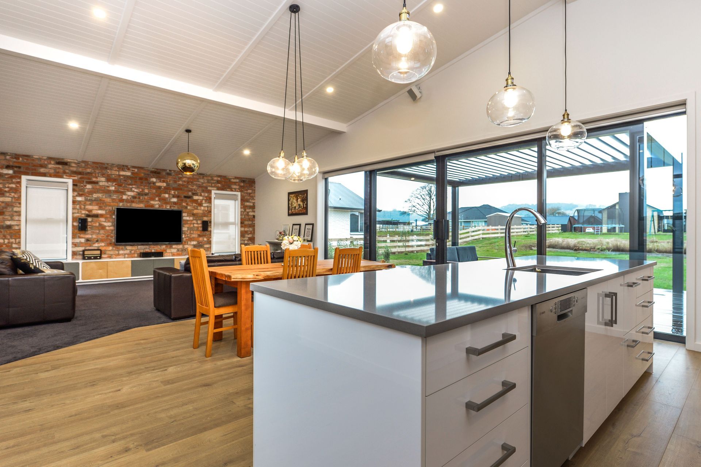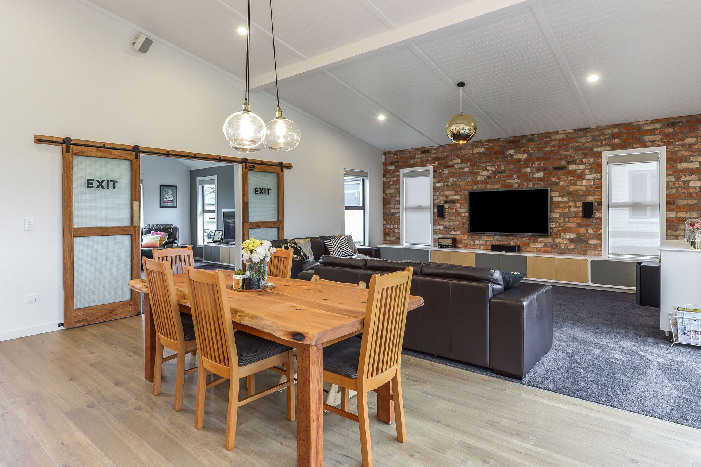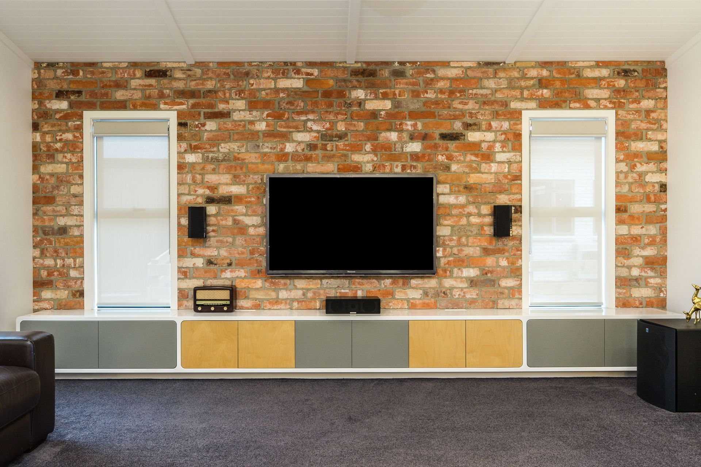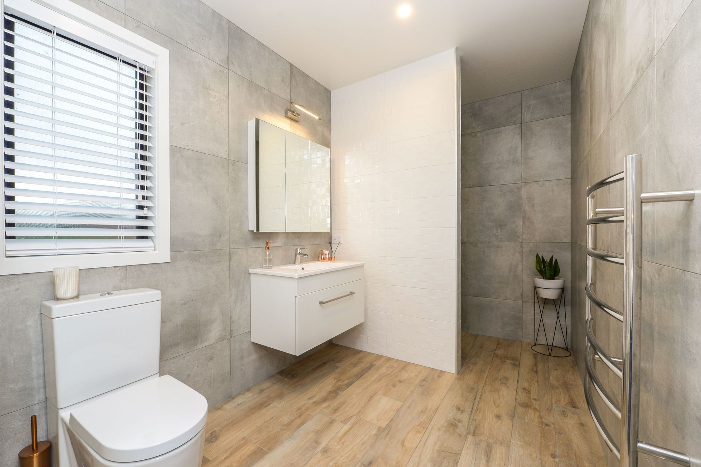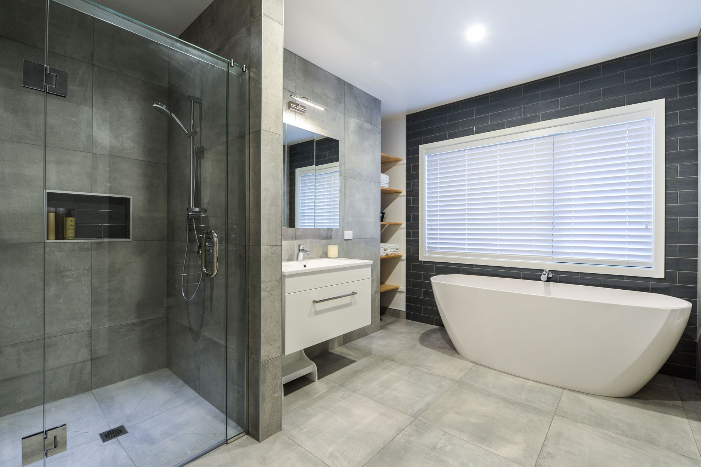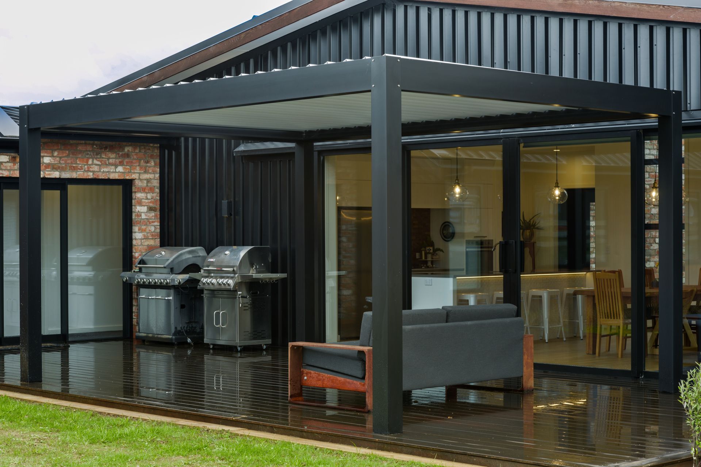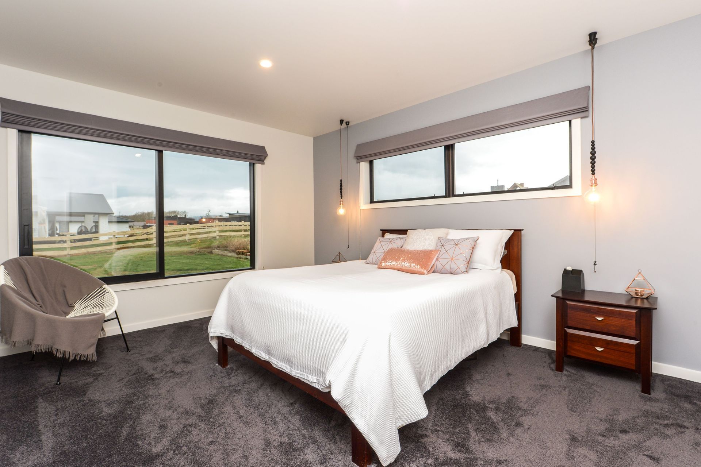About
Harmony House.
ArchiPro Project Summary - Striking family home in St Kilda featuring unique textural elements, sustainable design, and a captivating blend of vertical cedar weatherboards and recycled brick.
- Title:
- Harmony House
- Architectural Designer:
- Turner Road Architecture
- Category:
- Residential
Project Gallery
Views and Engagement
Professionals used

Turner Road Architecture. At Turner Road Architecture we love a well-thought out design - one that meets our clients' brief and budget yet exceeds their imagination and expectations of what is possible.
Over our 15 years or so in the architectural business we’ve earned a reputation for creativity and exceptional attention-to-detail in all areas of architecture, from residential new homes to large-scale commercial design. But what is at the heart of our philosophy is our collaborative approach and ability to visualise our clients’ goals and ideals and bring these to life in exciting and sometimes unexpected ways.
Founded
2006
Established presence in the industry.
Projects Listed
23
A portfolio of work to explore.
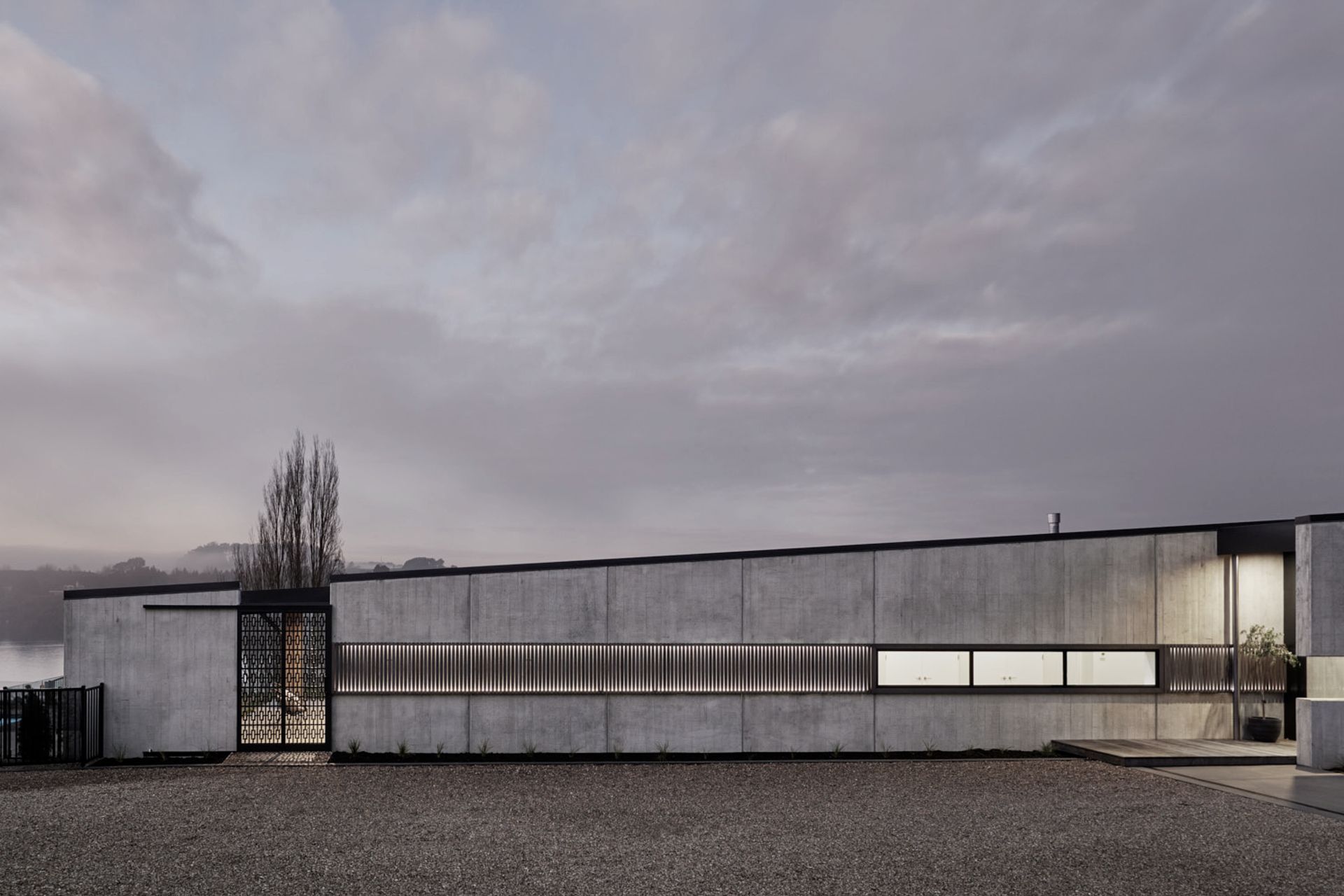
Turner Road Architecture.
Profile
Projects
Contact
Project Portfolio
Other People also viewed
Why ArchiPro?
No more endless searching -
Everything you need, all in one place.Real projects, real experts -
Work with vetted architects, designers, and suppliers.Designed for New Zealand -
Projects, products, and professionals that meet local standards.From inspiration to reality -
Find your style and connect with the experts behind it.Start your Project
Start you project with a free account to unlock features designed to help you simplify your building project.
Learn MoreBecome a Pro
Showcase your business on ArchiPro and join industry leading brands showcasing their products and expertise.
Learn More