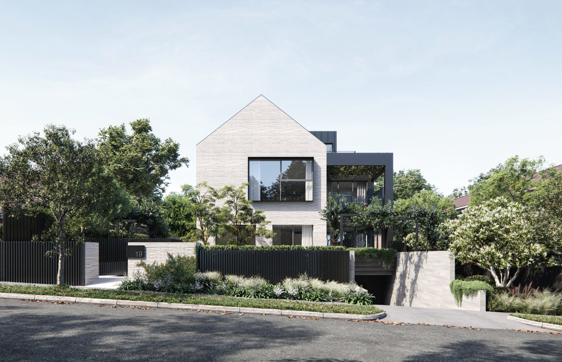
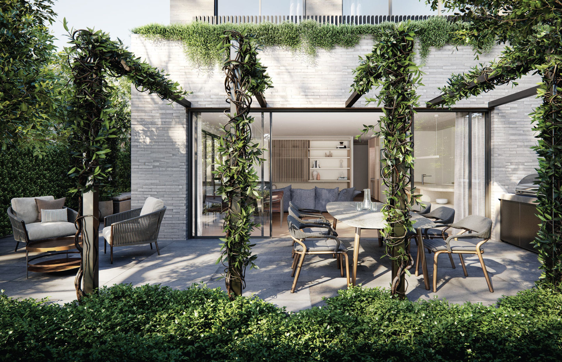
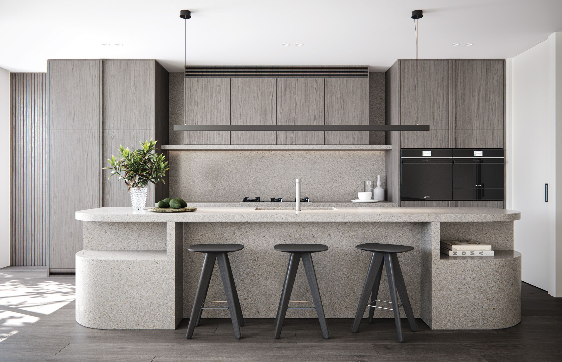
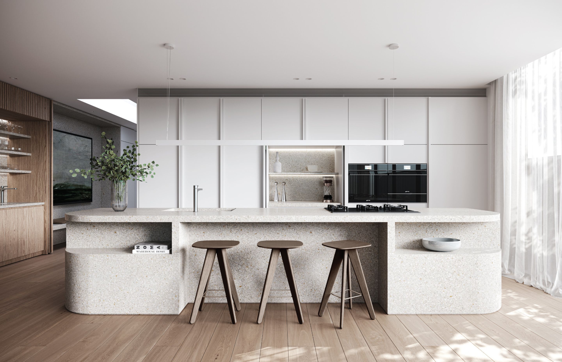
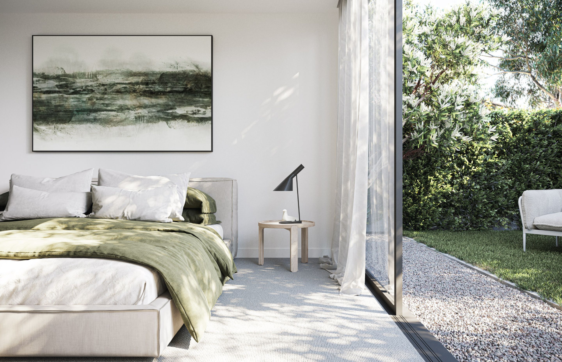
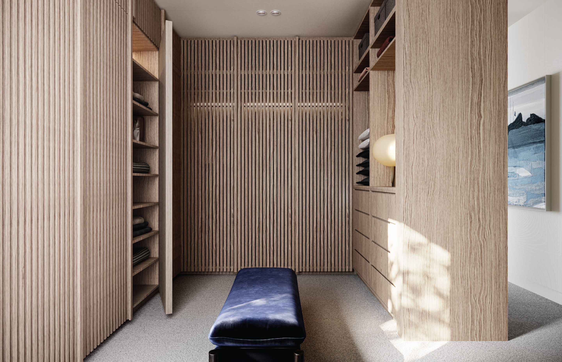
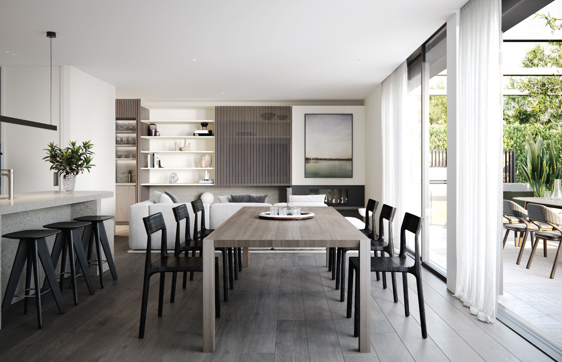
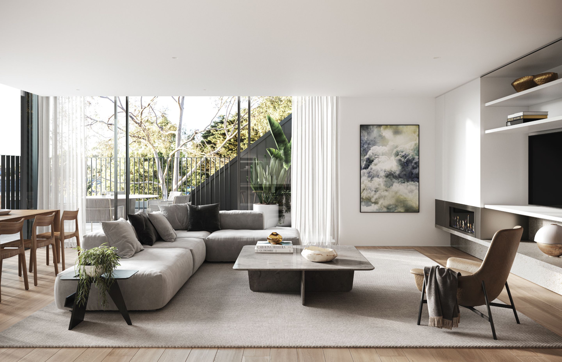
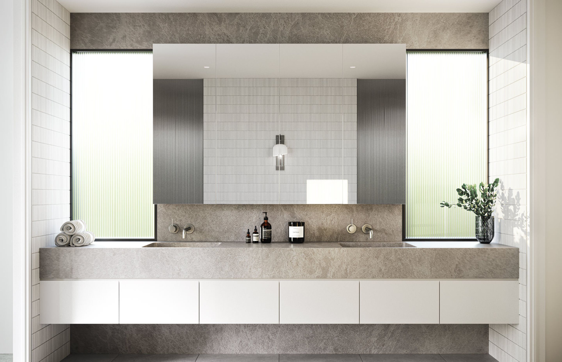
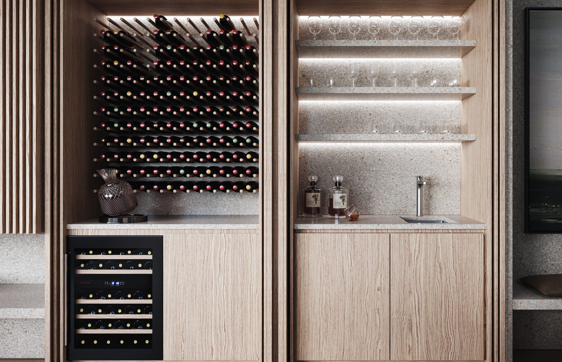
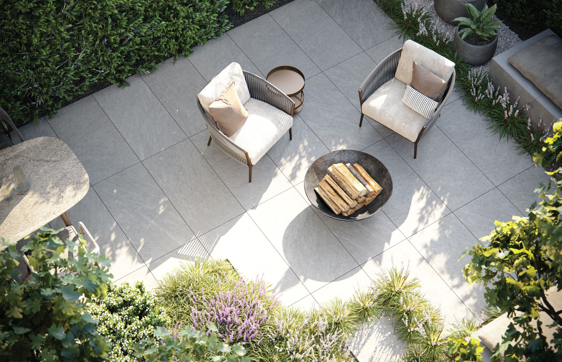
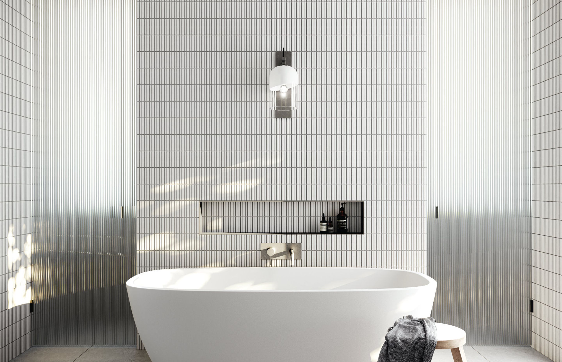
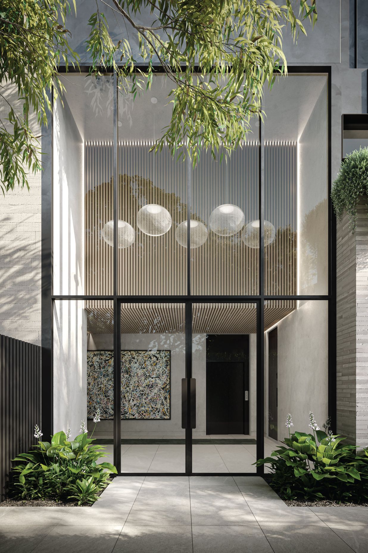
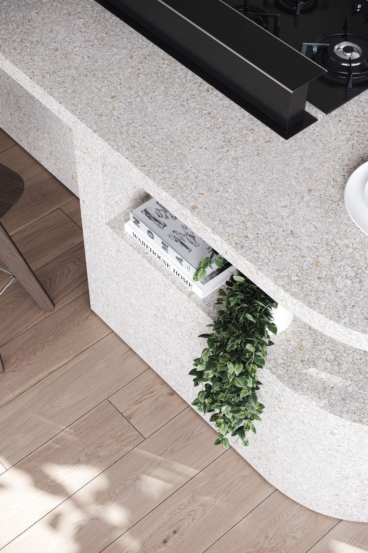
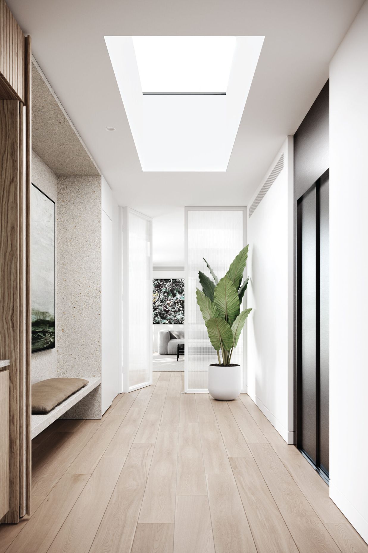
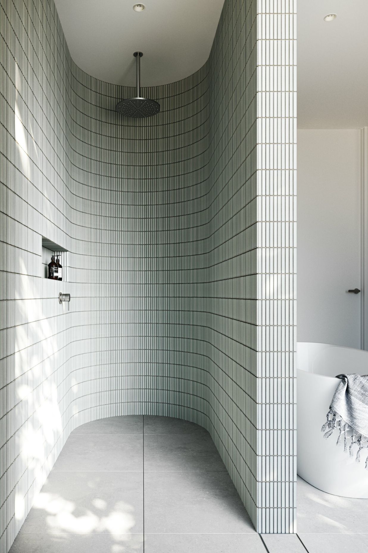
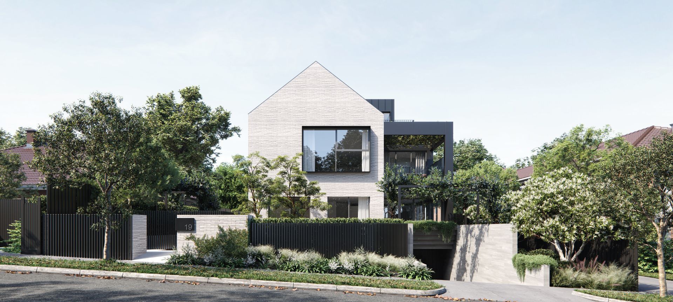
Hartwood is a set of five generous apartments, designed to match the coveted location in verdant Kew. The building fronts the street with the feeling of a singular residence, a sleek gable roofed, brick façade and a recessive black shadowed linear terrace structure beside it. Nathan Burkett has cleverly designed gardens to envelop the building and spill over the terrace and driveway entrance to the carpark below. The apartments each have their own subtle characters, all accessed from a glazed foyer.
Using shades of natural timbers for the interior flooring and joinery complimented by light stone and bespoke tiles, each apartment importantly feels individual in its’ own right, with the added opportunity for owners to stamp each with their own personality. Designing the interiors alongside the architecture ensures a true continuity between the spatial experience and how the building facilitates and accommodates its respective owners.
Team
Domenic Cerantonio, Sarah Wardlaw, Karen Voelske, Miranda Keogh, Andrew Pomery
No project details available for this project.
Request more information from this professional.
















Cera Stribley is a leading architectural and interior design studio, born in Melbourne.
With projects spanning the realms of master-planning, commercial, residential and multi-residential design, we specialise in constructing compelling design narratives and delivering enduring places and spaces throughout Australia.
Start you project with a free account to unlock features designed to help you simplify your building project.
Learn MoreShowcase your business on ArchiPro and join industry leading brands showcasing their products and expertise.
Learn More