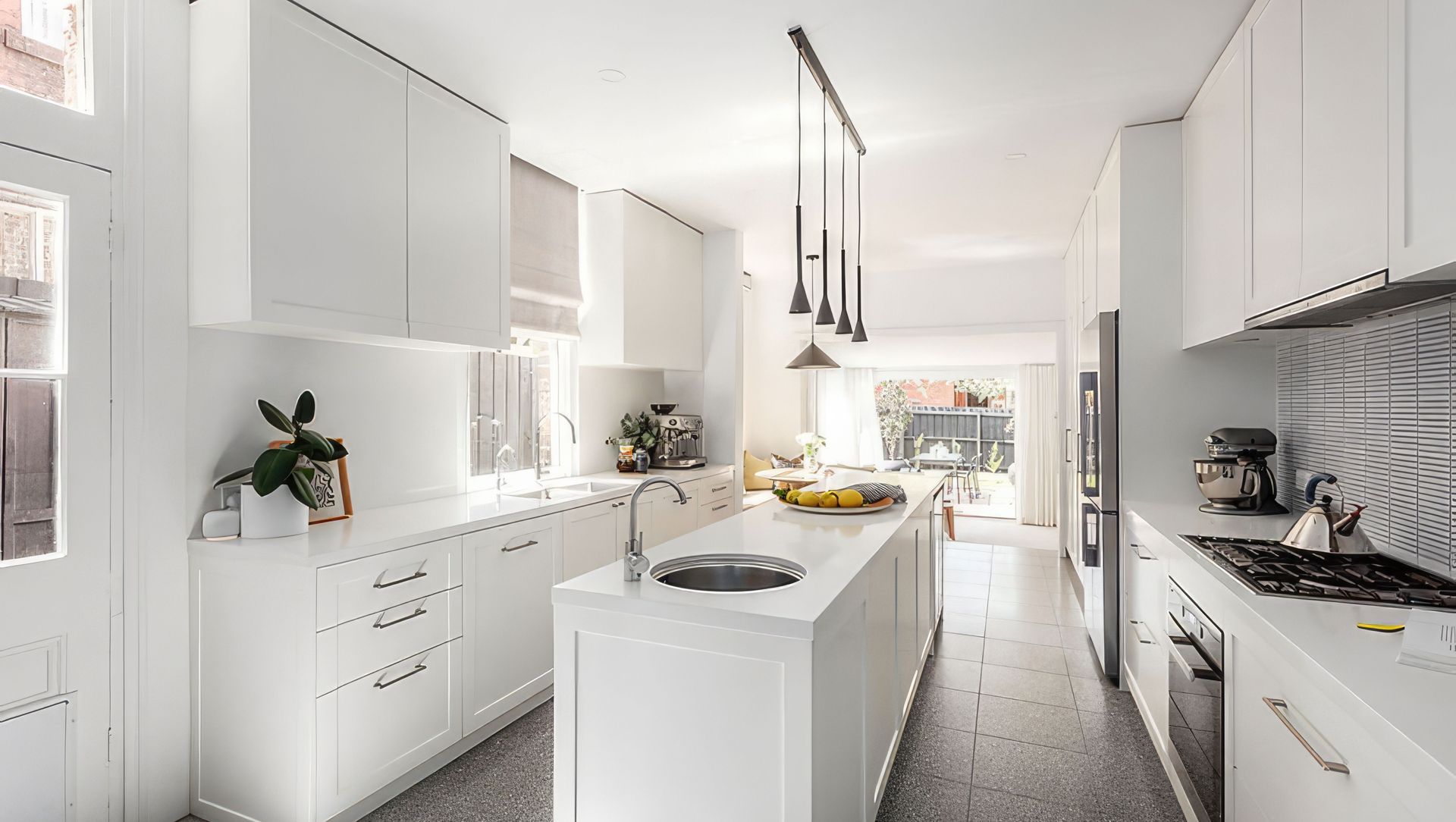About
Hawthorn Residence.
ArchiPro Project Summary - Classic Hawthorn Residence featuring custom joinery by Nosiva, designed by Ari Alexander, enhancing functionality and aesthetics while preserving the home's heritage.
- Title:
- Hawthorn Residence
- Joiner:
- NOSIVA Custom Cabinetry
- Category:
- Residential/
- Interiors
- Region:
- Hawthorn, Victoria, AU
- Building style:
- Classic
- Photographers:
- Jellis Craig
Project Gallery
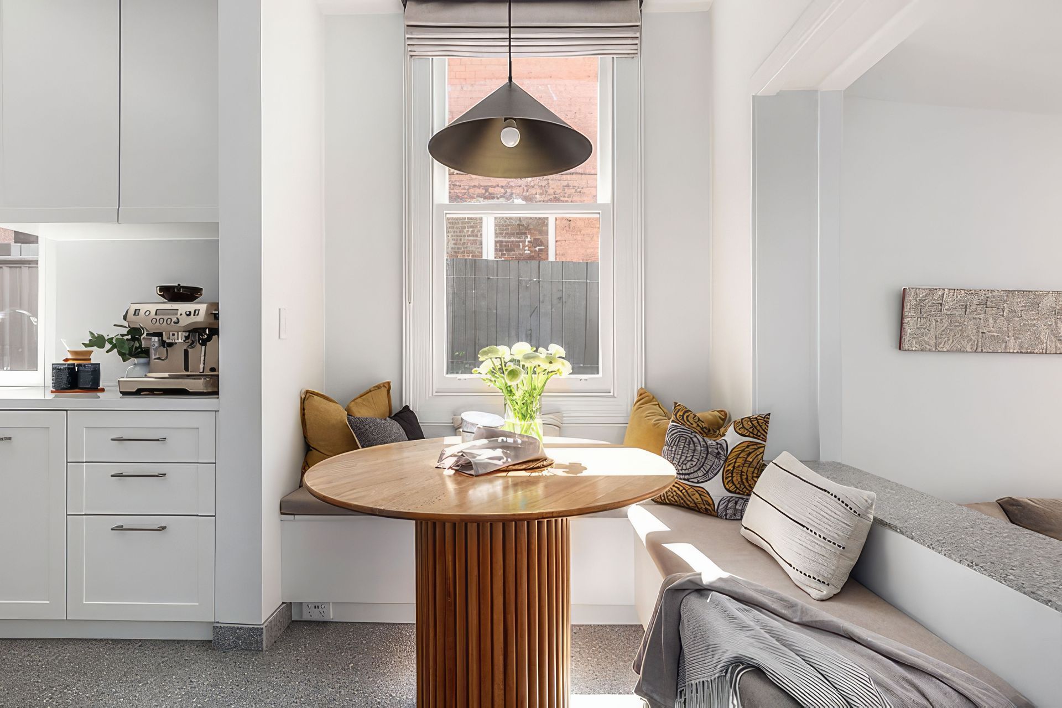
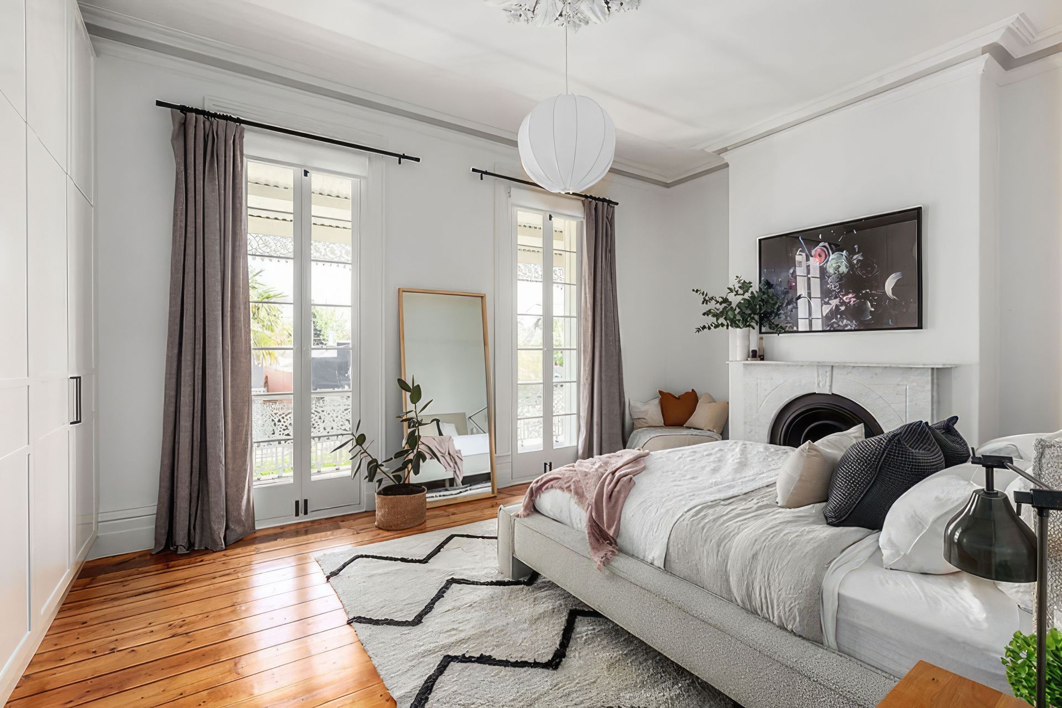
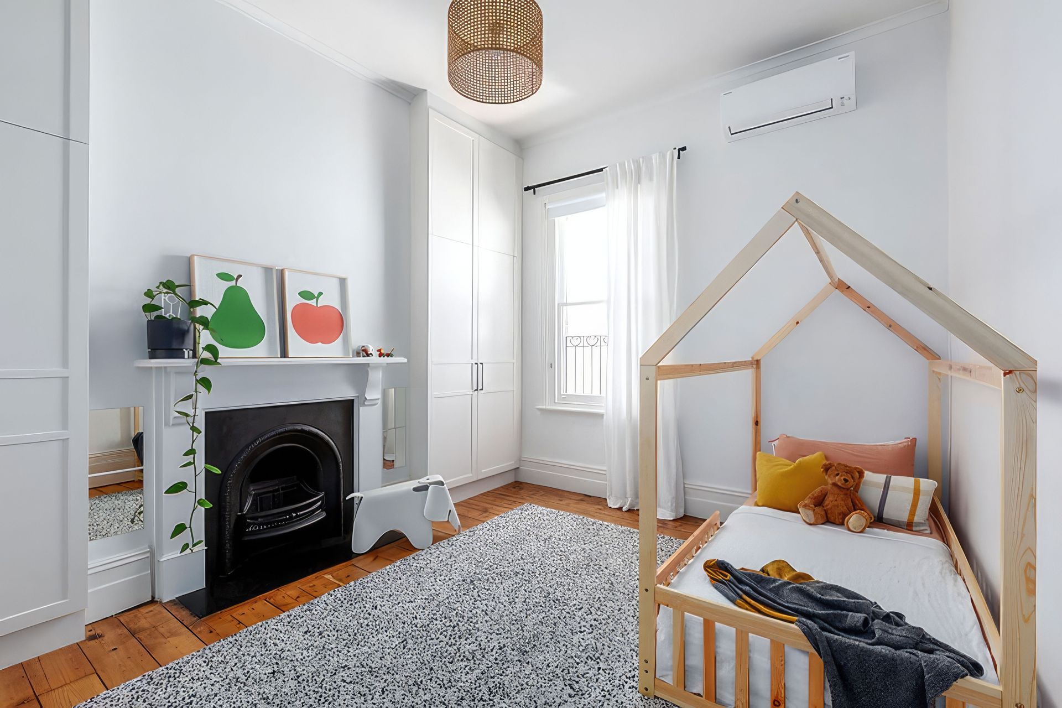
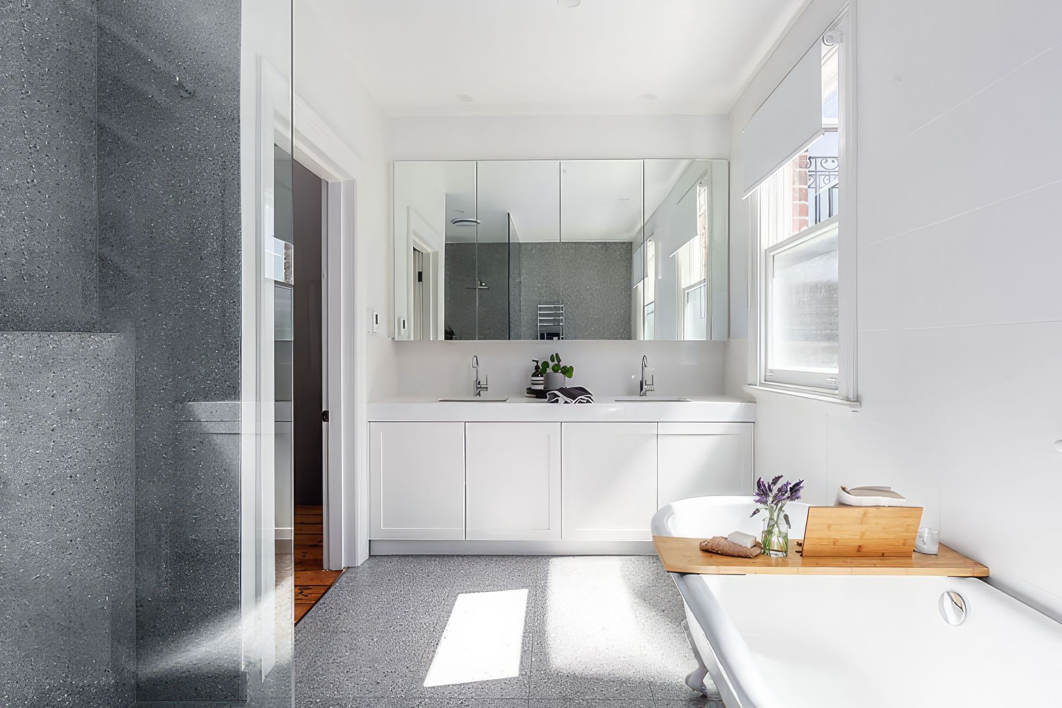
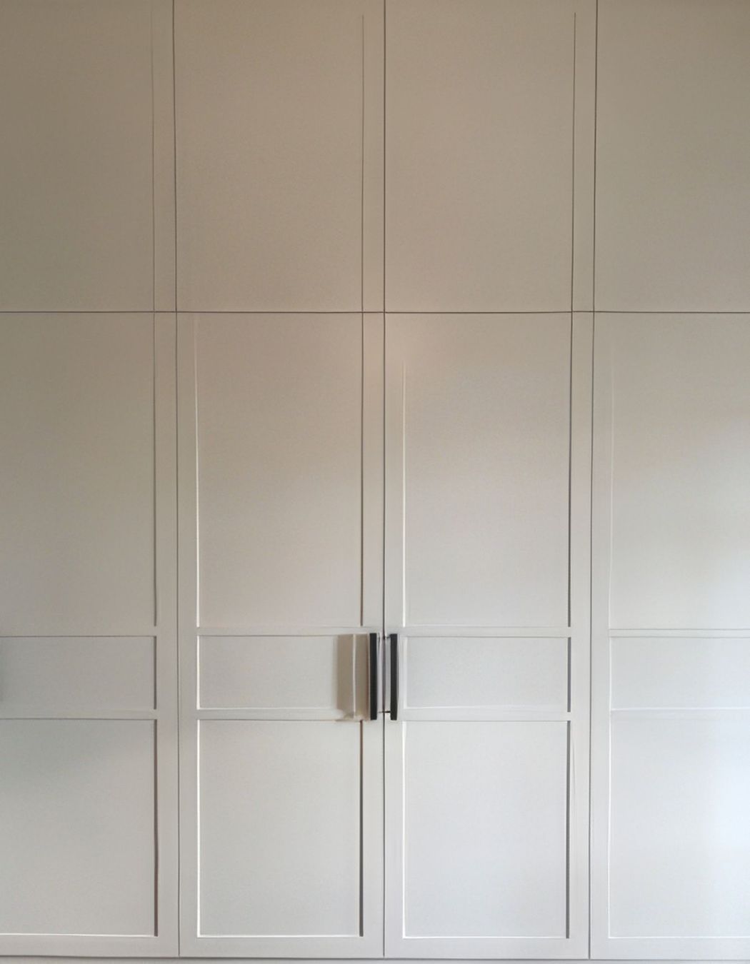
Views and Engagement
Products used
Professionals used

NOSIVA Custom Cabinetry. Designers and builders of bespoke kitchens and custom joinery
The Nosiva brand represents a product that is synonymous with quality and craftsmanship. We provide bespoke custom joinery and renovation services from design through to handover that can cater for single rooms or entire homes.
Our projects are joinery and detail focused, and alongside our design and building team we provide a unique and highly personalised building service.
We also collaborate with and provide custom joinery for some of Melbourne's best builders, interior designers and architects.
Founded
2012
Established presence in the industry.
Projects Listed
14
A portfolio of work to explore.
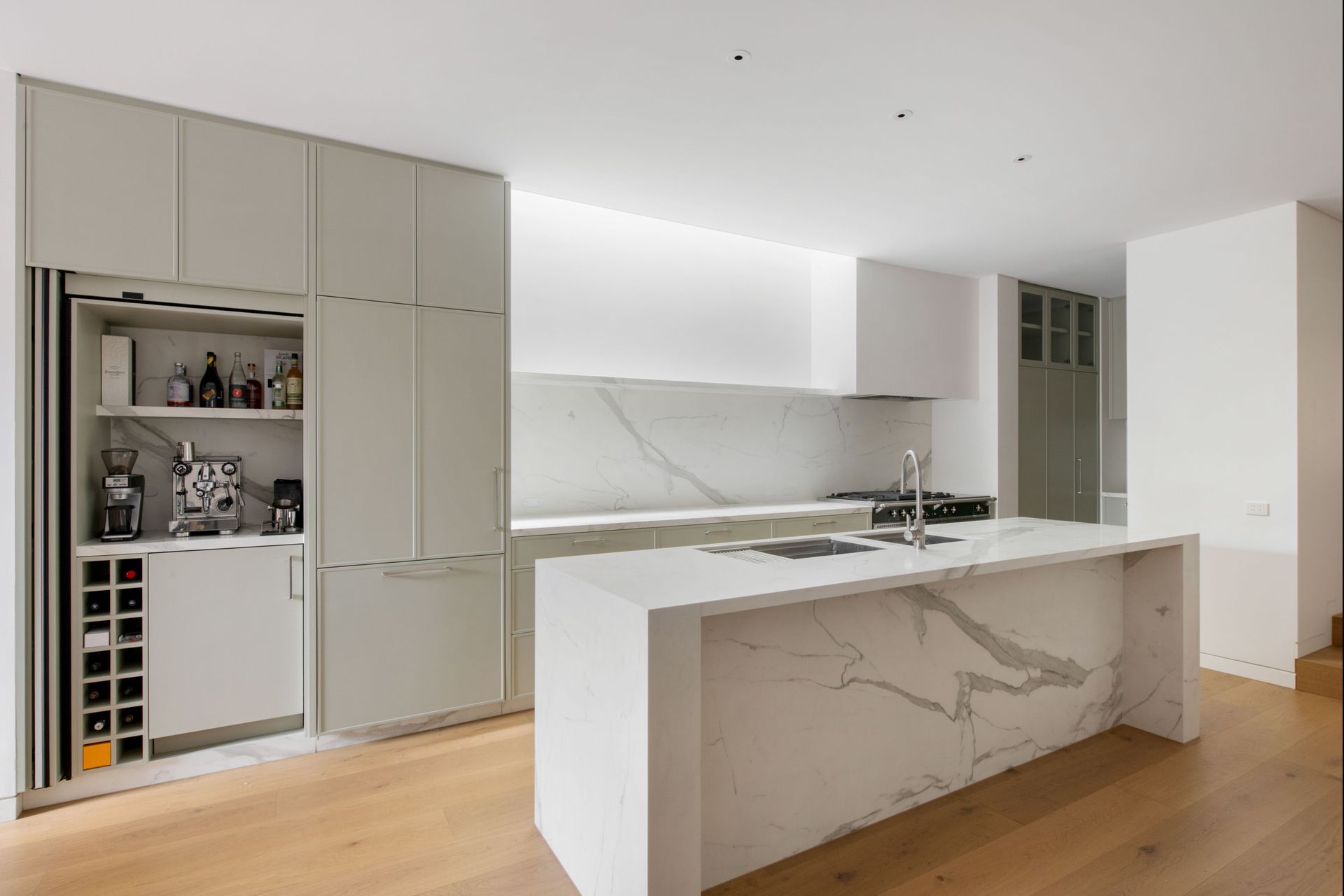
NOSIVA Custom Cabinetry.
Profile
Projects
Contact
Project Portfolio
Other People also viewed
Why ArchiPro?
No more endless searching -
Everything you need, all in one place.Real projects, real experts -
Work with vetted architects, designers, and suppliers.Designed for New Zealand -
Projects, products, and professionals that meet local standards.From inspiration to reality -
Find your style and connect with the experts behind it.Start your Project
Start you project with a free account to unlock features designed to help you simplify your building project.
Learn MoreBecome a Pro
Showcase your business on ArchiPro and join industry leading brands showcasing their products and expertise.
Learn More