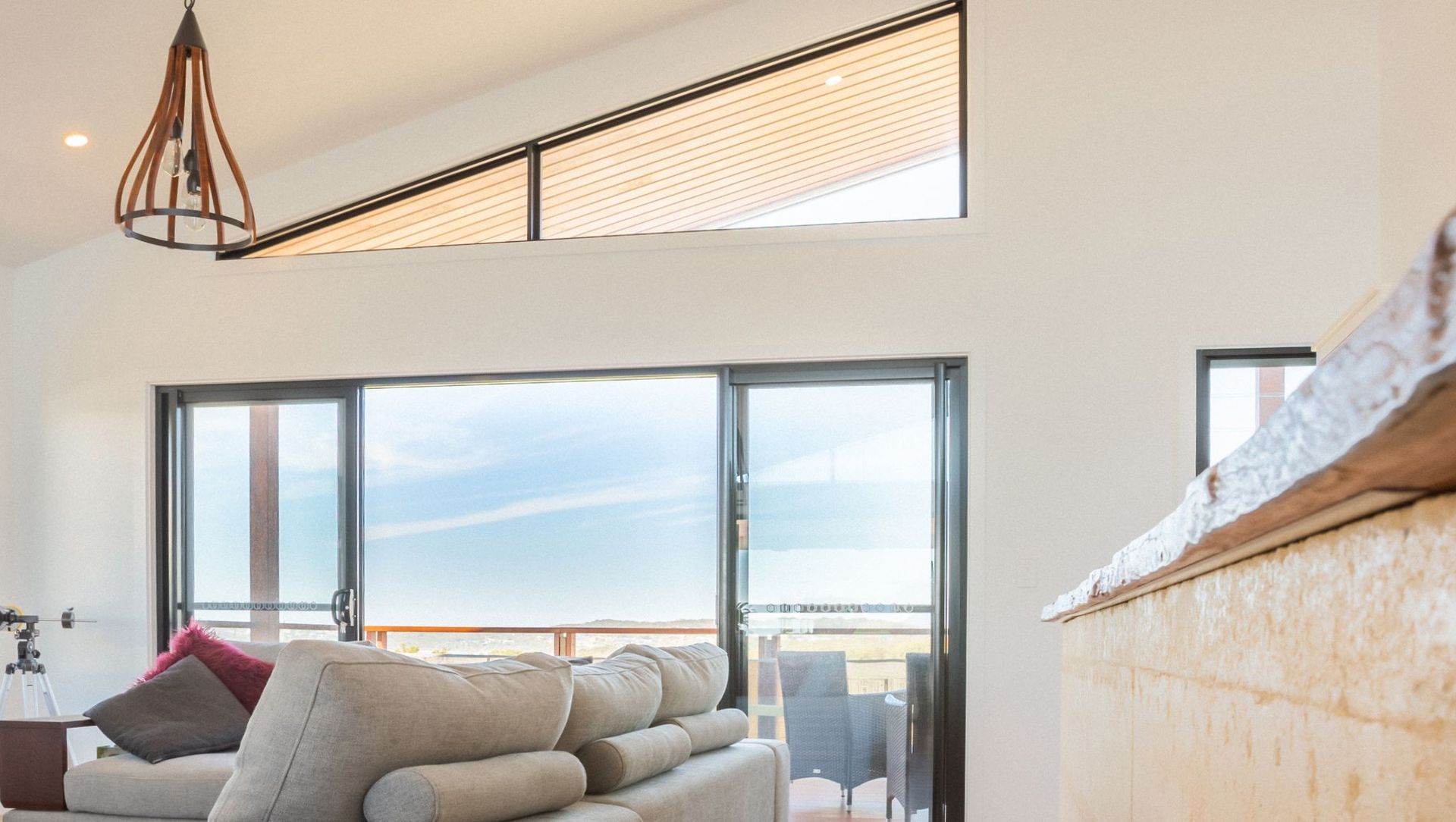About
Hermano House.
ArchiPro Project Summary - Hermano House features open Living-Kitchen-Dining areas that seamlessly connect to North and South facing decks, maximizing views of Rainbow Beach and Big Brother Mountain, complemented by a rammed earth entry wall and a dedicated kids loft play space.
- Title:
- Hermano House
- Building Designer:
- Simon Hayward Design
- Category:
- Residential/
- New Builds
Project Gallery
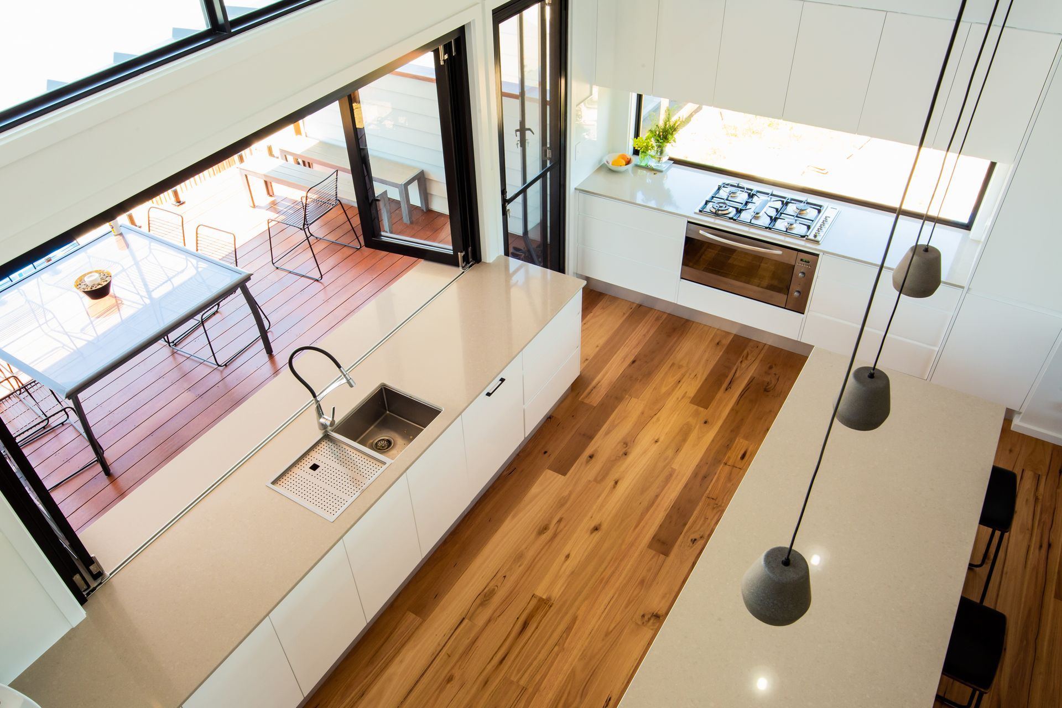
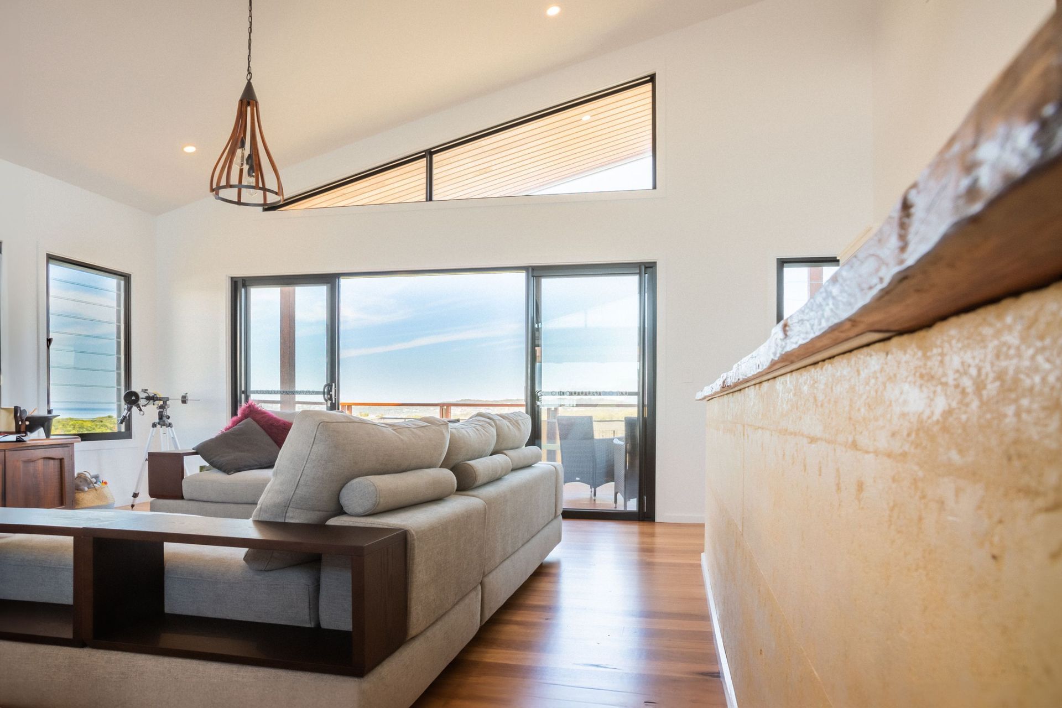
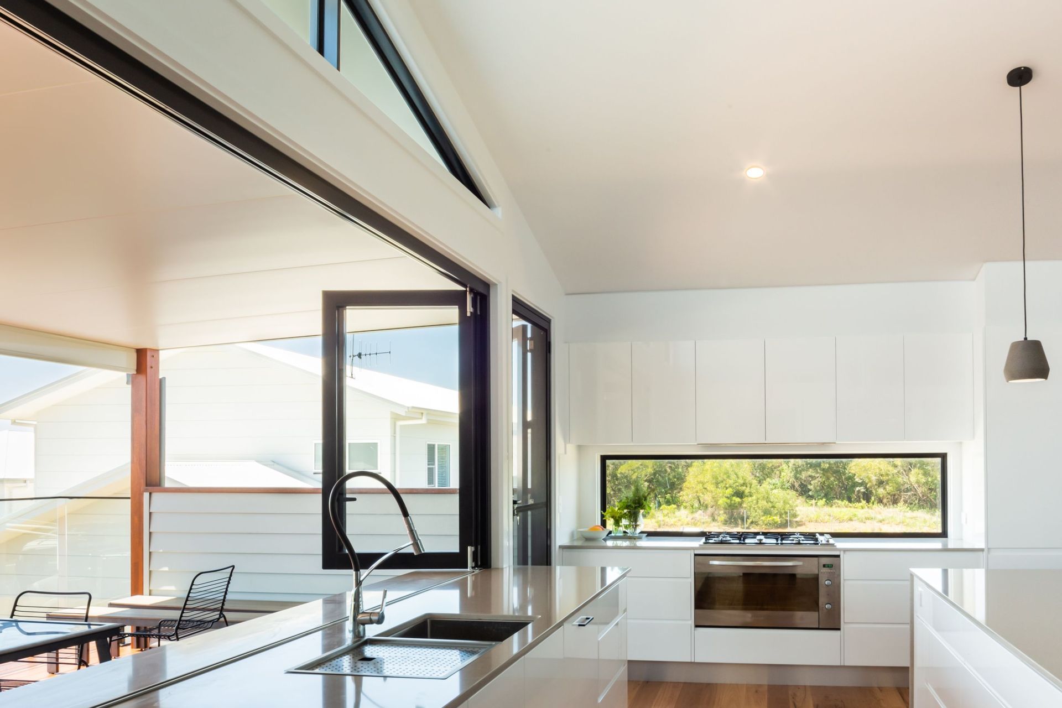
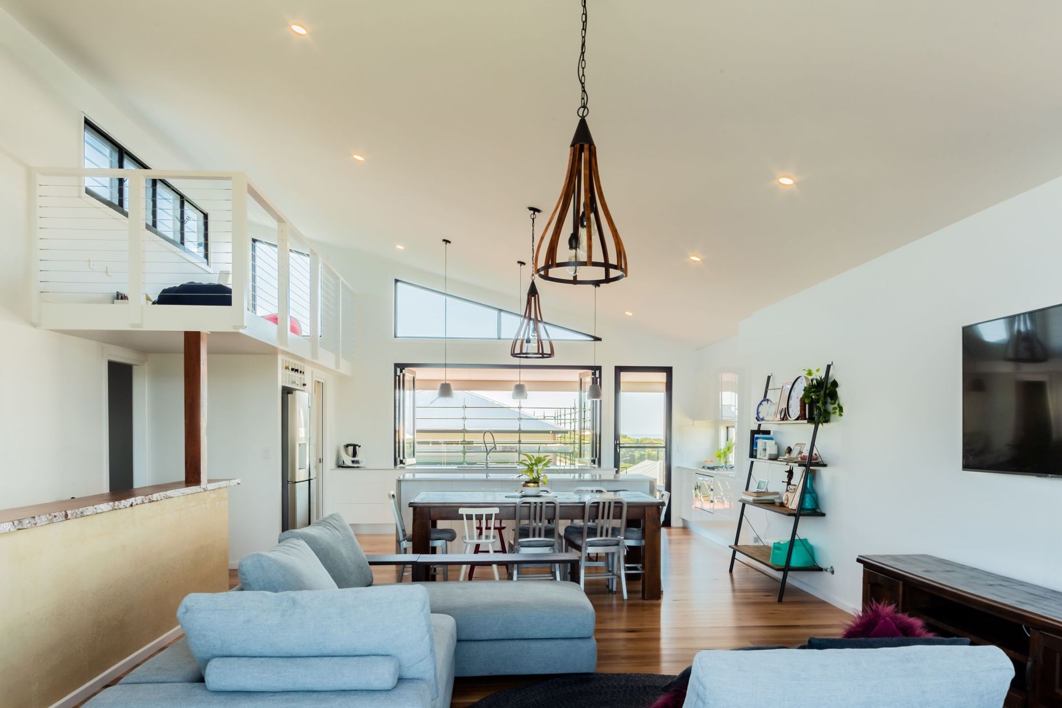
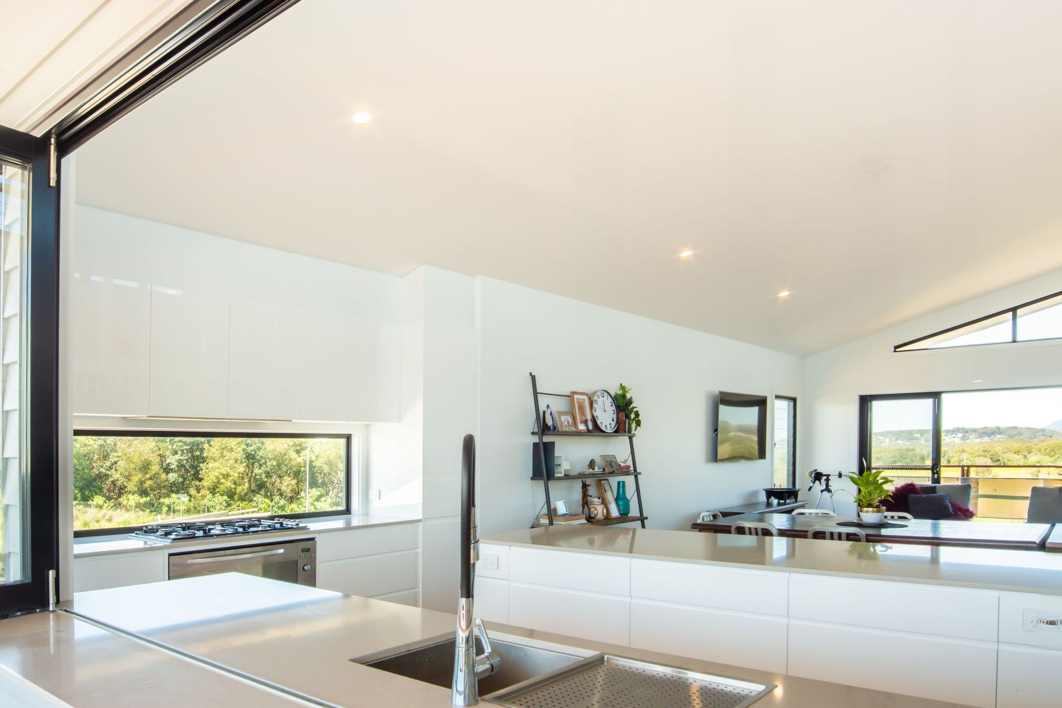
Views and Engagement
Professionals used

Simon Hayward Design. Specialising in site-responsive & energy-efficient houses with a focus on cost-effective planning, solar gain, daylight, natural ventilation & the spatial experience of the occupants.
After completing a Masters of Architecture in 2010, Simon moved back to the coastal town of Lake Cathie and started freelancing for many leading architects, builders, and engineers on the Mid North Coast of NSW. This gave him exposure to a wide range of architectural projects and to be mentored extensively.
Simon experienced varied approaches to architecture and the built environment, learning the most efficient and effective ways to design, communicate and document buildings. Outside of “designing buildings” Simon’s interest in “construction” led him to work on building sites in both Australia and Canada.
An important aspect of every project is Simon's intimate understanding of Spatial Syntax, a unique subject that Simon studied for in his Masters of Architecture thesis. The study of Spatial Syntax, explores the relationship of spaces, both internal and to the environment and is considered in every project that Simon designs for his clients.
The clients brief, goals and budget are at the forefront of his thinking. Simon strives to provide economically planned buildings to save on excess space, materials and construction costs. His knowledge of site and climate, critically inform his projects.
Year Joined
2021
Established presence on ArchiPro.
Projects Listed
6
A portfolio of work to explore.
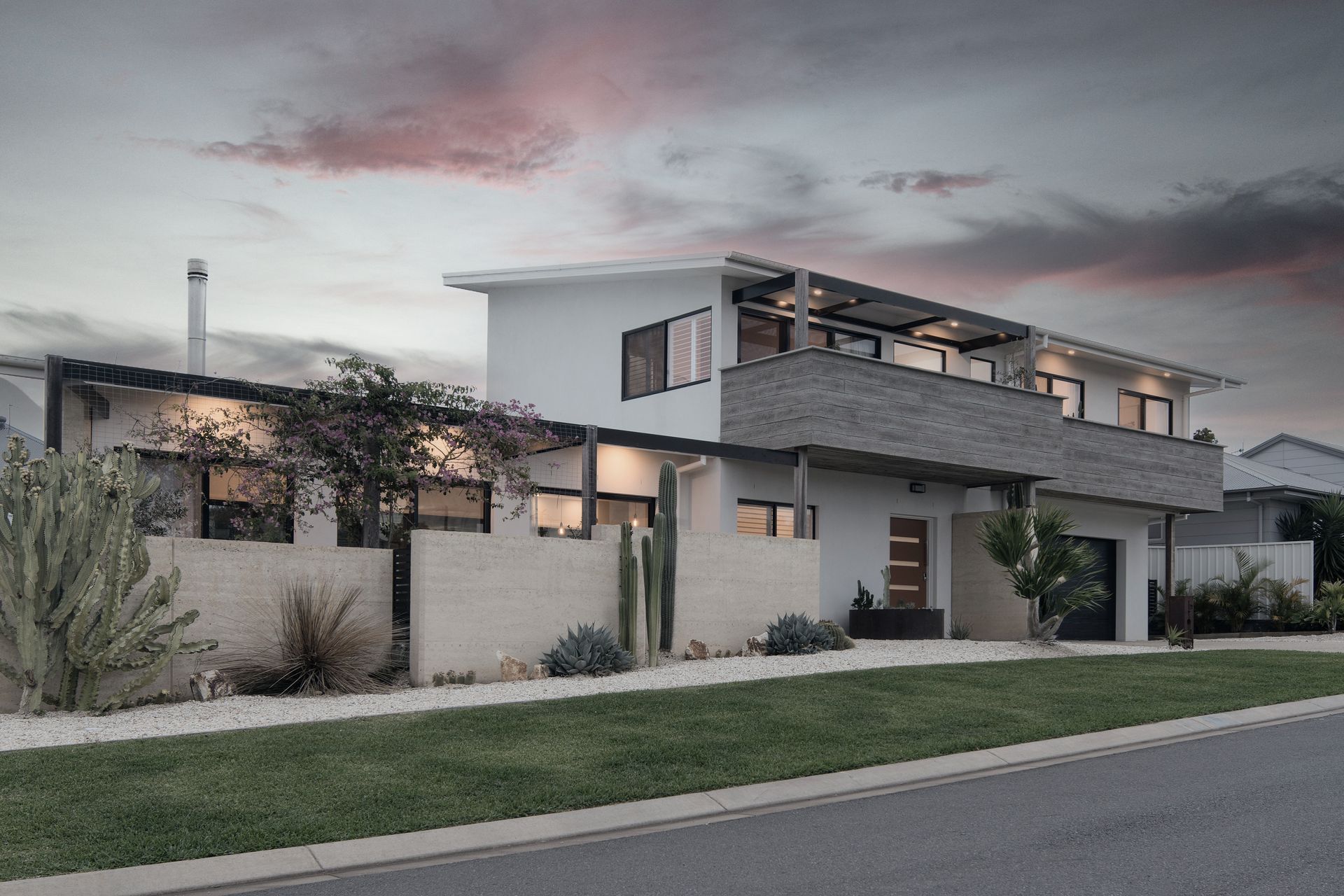
Simon Hayward Design.
Profile
Projects
Contact
Other People also viewed
Why ArchiPro?
No more endless searching -
Everything you need, all in one place.Real projects, real experts -
Work with vetted architects, designers, and suppliers.Designed for New Zealand -
Projects, products, and professionals that meet local standards.From inspiration to reality -
Find your style and connect with the experts behind it.Start your Project
Start you project with a free account to unlock features designed to help you simplify your building project.
Learn MoreBecome a Pro
Showcase your business on ArchiPro and join industry leading brands showcasing their products and expertise.
Learn More