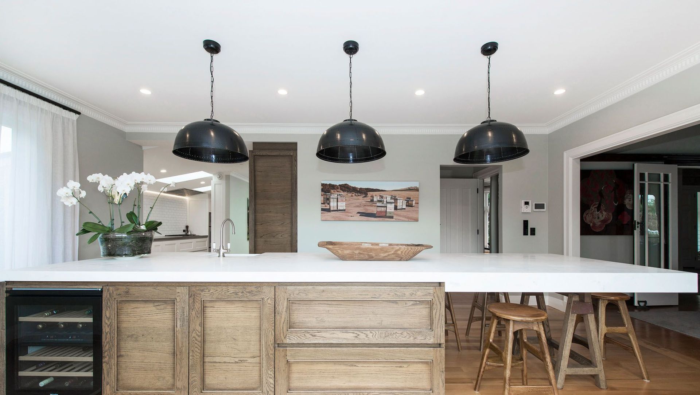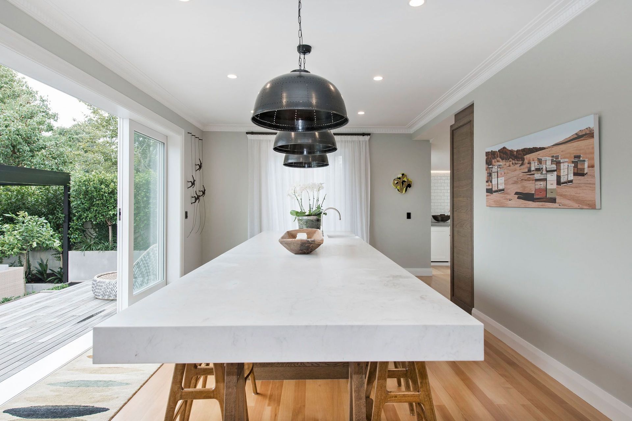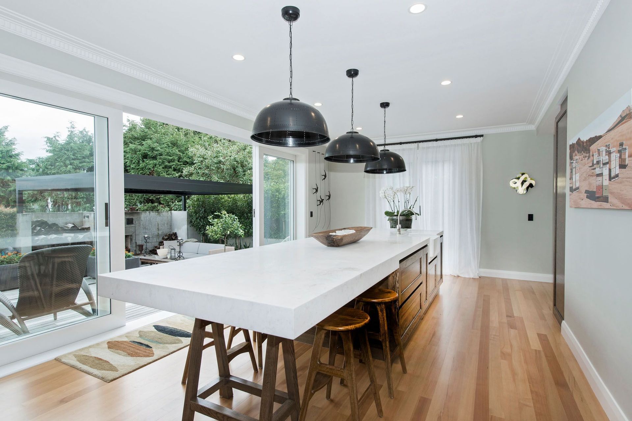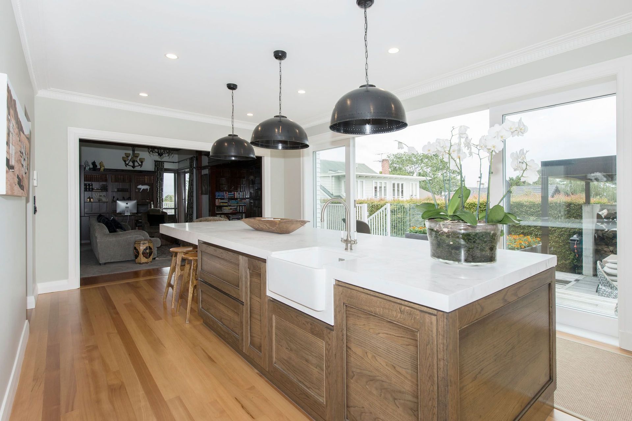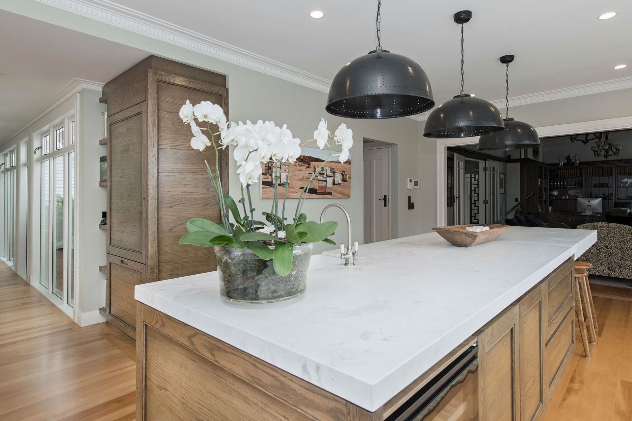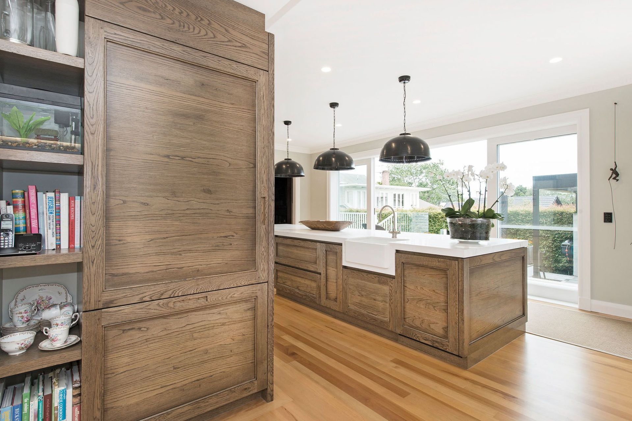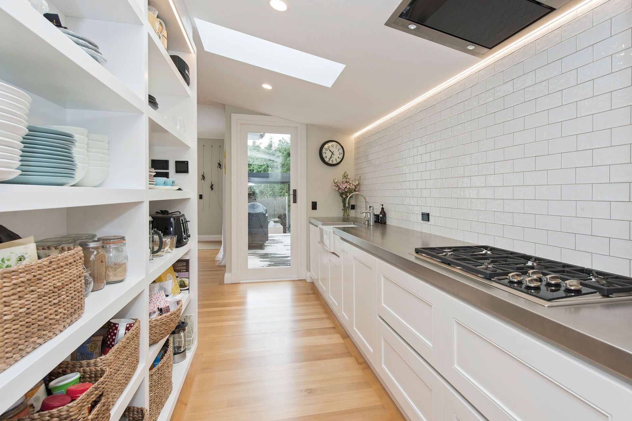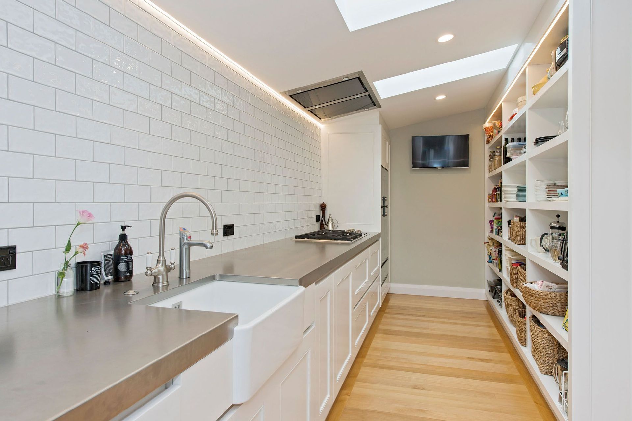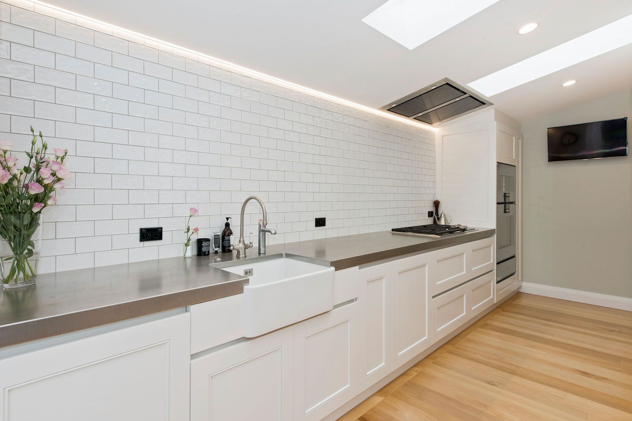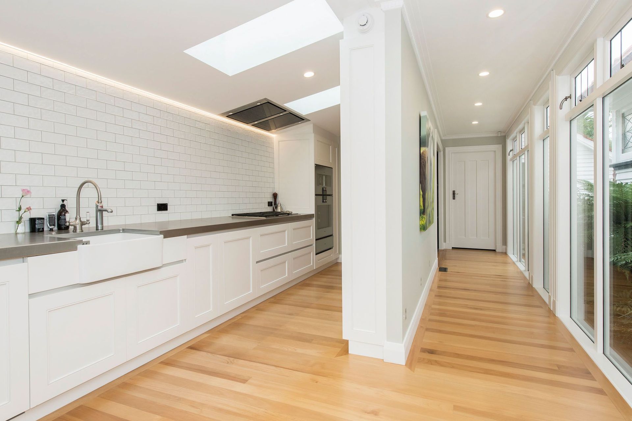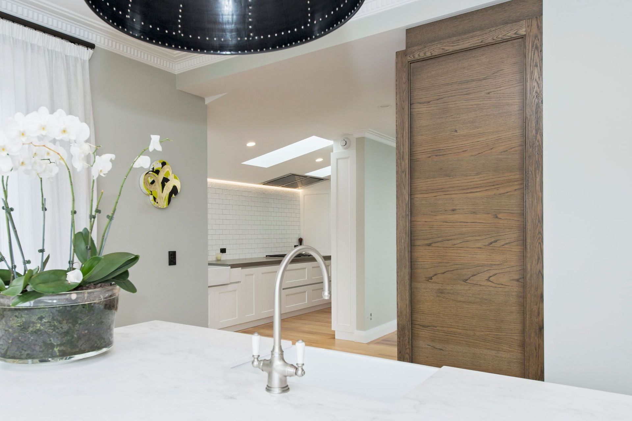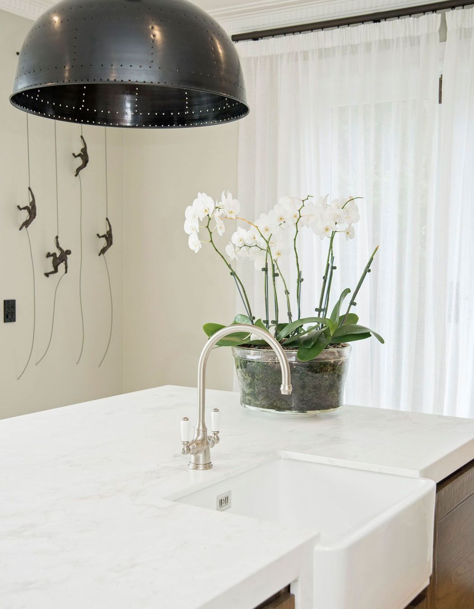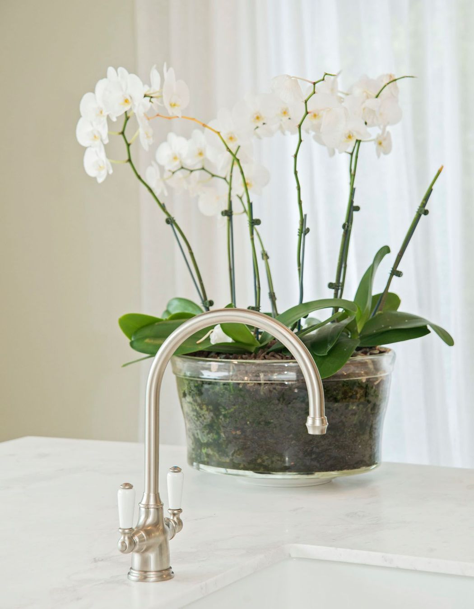About
Herne Bay Arts & Crafts.
ArchiPro Project Summary - A harmonious blend of functionality and style, this project transformed an unusual space layout into a cohesive kitchen and scullery, featuring a central island that serves as a social hub, complemented by antiqued oak cabinetry and a classic scullery design.
- Title:
- Herne Bay Arts & Crafts
- Interior Designer:
- Robyn Labb Kitchens
- Category:
- Residential/
- Interiors
Project Gallery
Views and Engagement
Professionals used

Robyn Labb Kitchens. Beautiful warm natural materials streamline design balanced proportions are essential elements in a Robyn Labb Kitchen making every project unique.Robyn Labb has a wealth of experience having been in the industry for over 30 years. Robyn Labb has built a very skilled and reliable manufacturing team who can interpret the design detailing and execution of her kitchens perfectly. Great craftsmanship hides in the details. The kitchen reflects the personality of the owner and so Robyn Labb pays special attention to the creation and organisation of every project.
Year Joined
2018
Established presence on ArchiPro.
Projects Listed
21
A portfolio of work to explore.
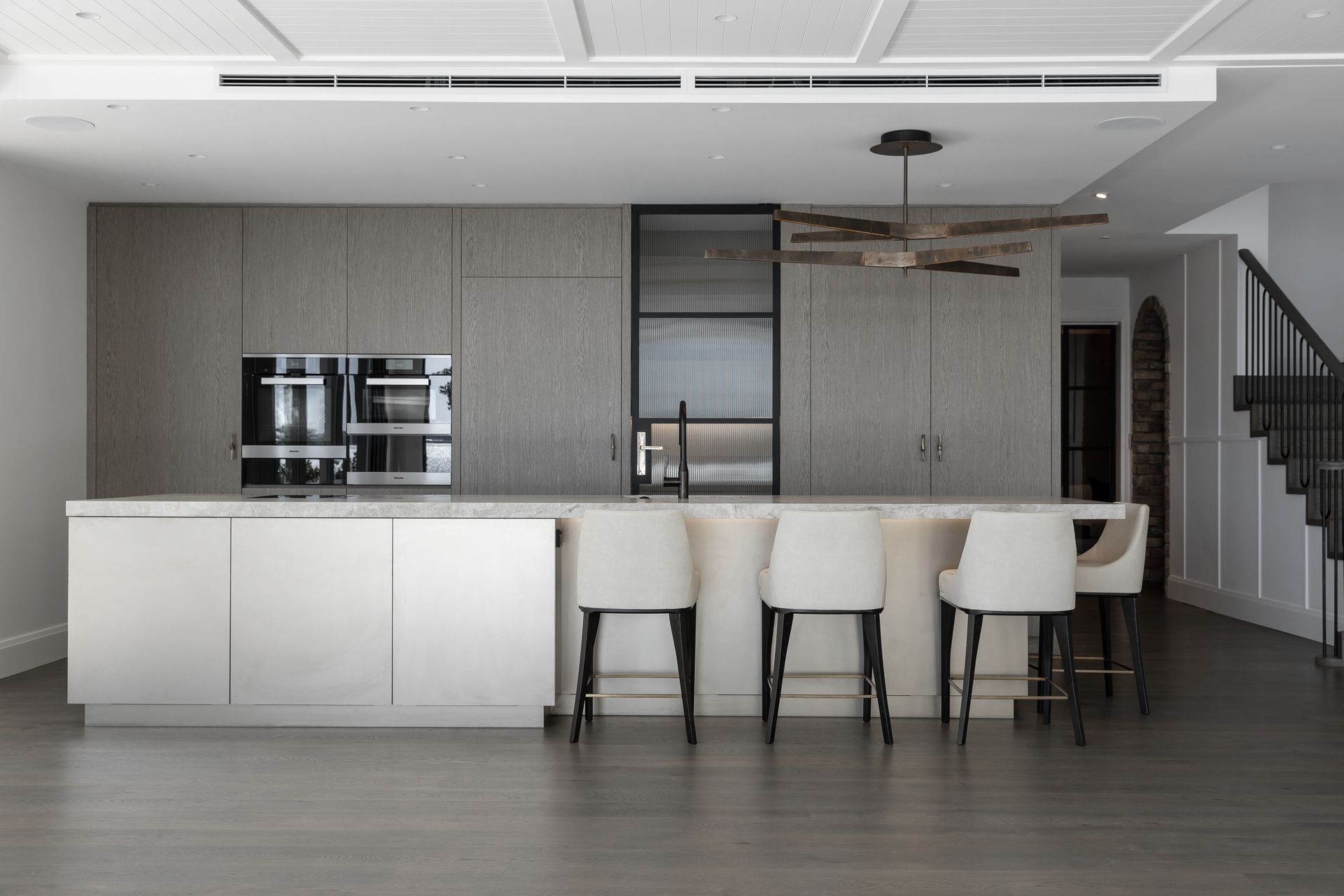
Robyn Labb Kitchens.
Profile
Projects
Contact
Project Portfolio
Other People also viewed
Why ArchiPro?
No more endless searching -
Everything you need, all in one place.Real projects, real experts -
Work with vetted architects, designers, and suppliers.Designed for New Zealand -
Projects, products, and professionals that meet local standards.From inspiration to reality -
Find your style and connect with the experts behind it.Start your Project
Start you project with a free account to unlock features designed to help you simplify your building project.
Learn MoreBecome a Pro
Showcase your business on ArchiPro and join industry leading brands showcasing their products and expertise.
Learn More