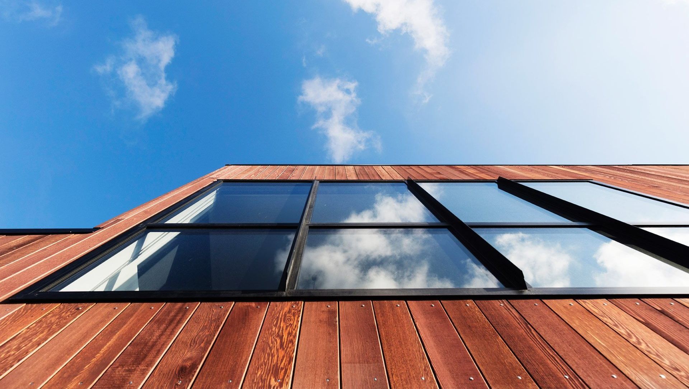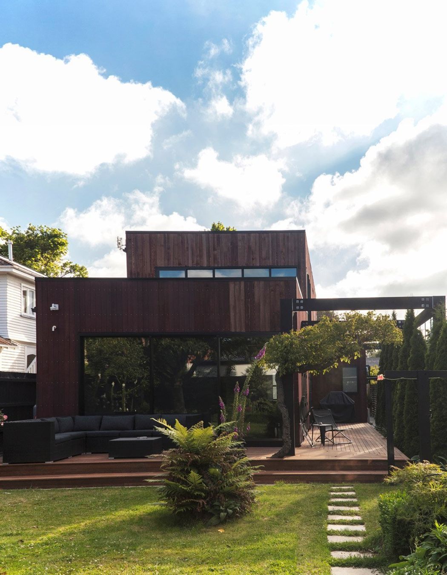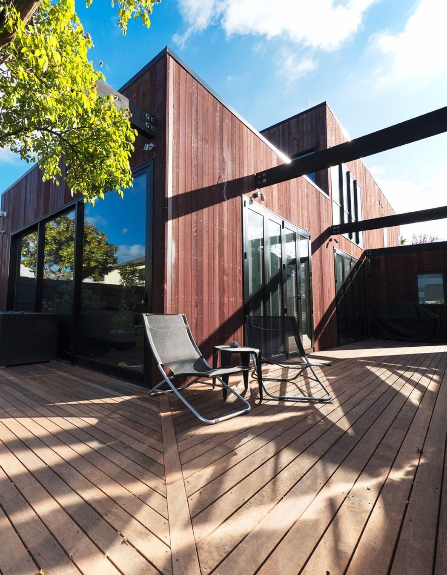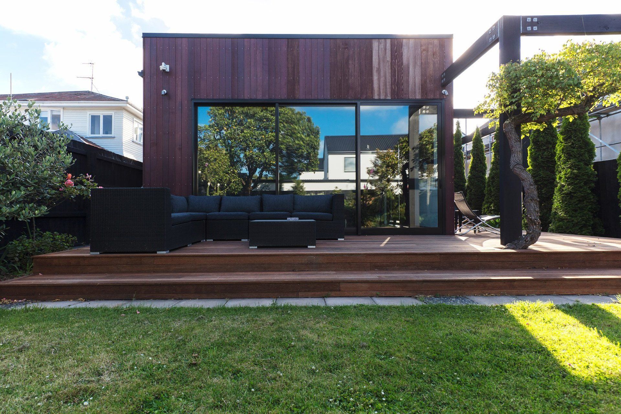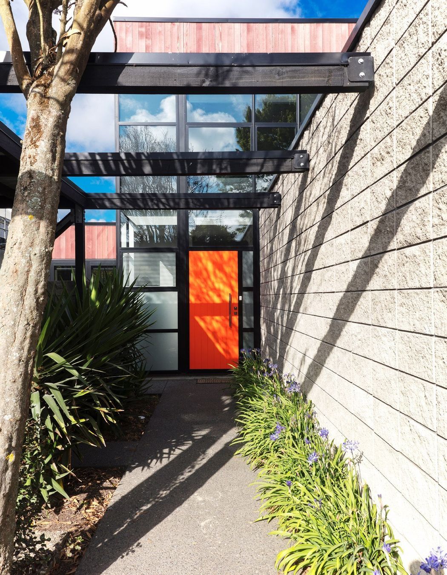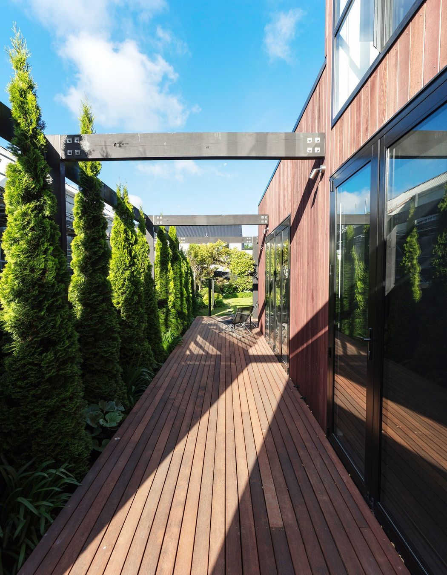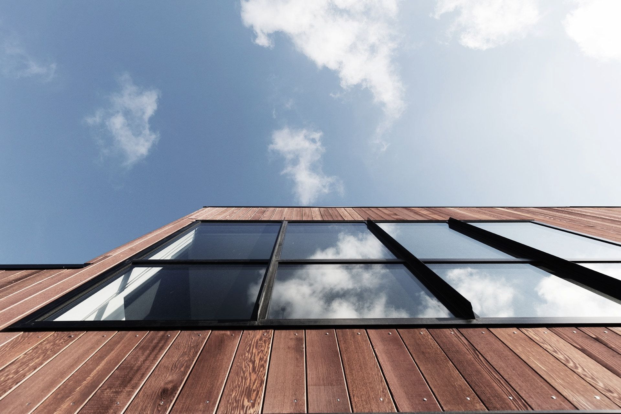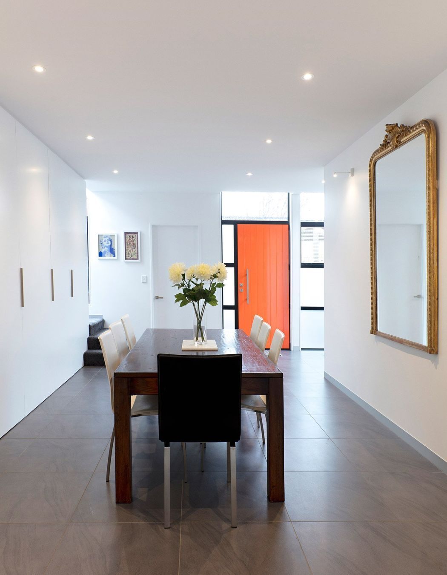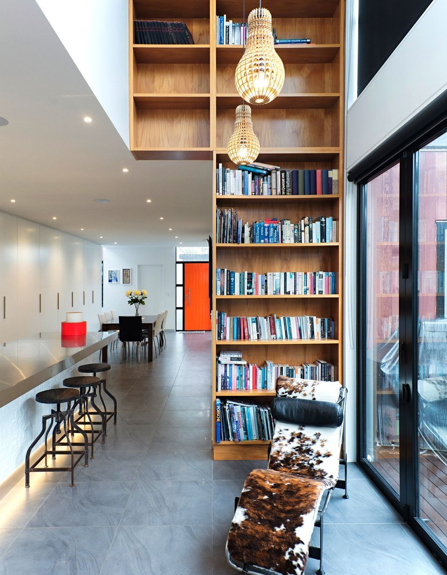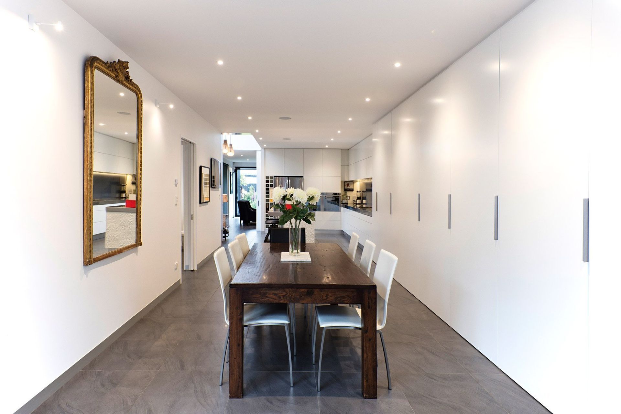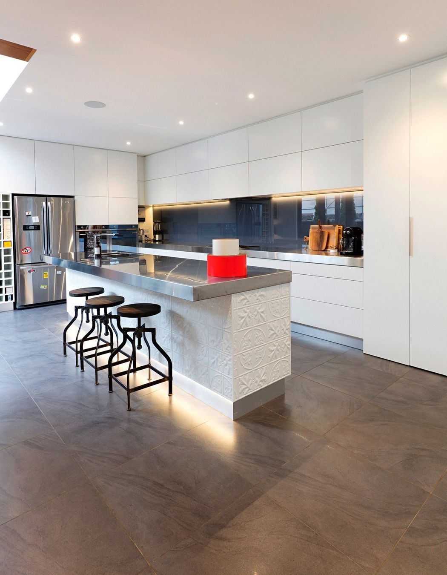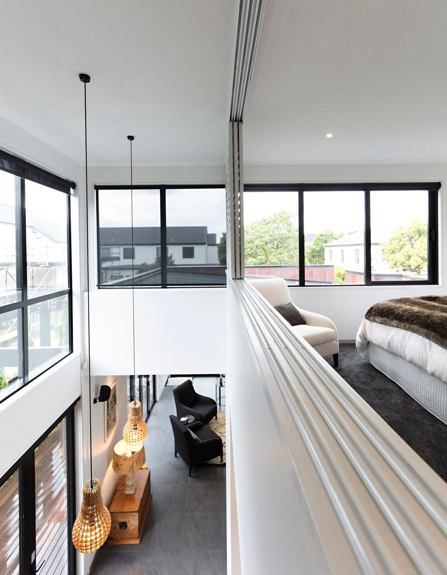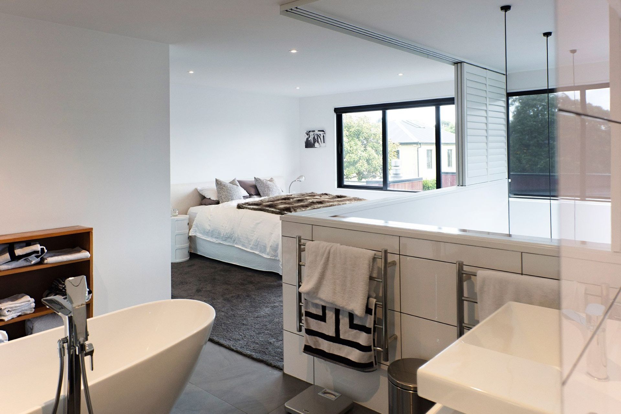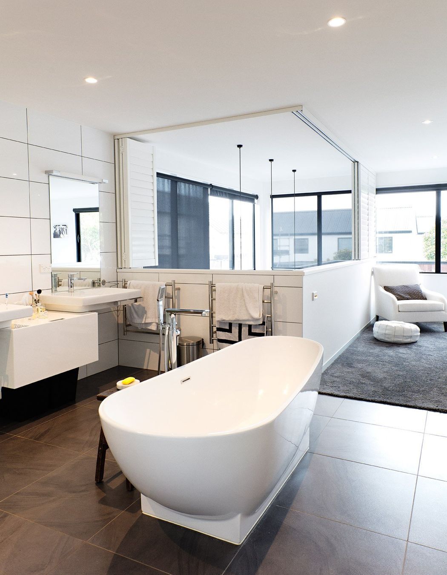About
Hewitts Road Home.
ArchiPro Project Summary - Architecturally designed family home featuring open-plan living, three bedrooms with en-suite bathrooms, cedar cladding, and a spacious deck for entertaining, all delivered on time and within budget.
- Title:
- Hewitts Road Home
- Builder:
- Sugrue Construction Limited
- Category:
- Residential/
- New Builds
Project Gallery
Views and Engagement
Products used
Professionals used

Sugrue Construction Limited. Sugrue Construction was formed in 2005 by Steven Sugrue. It is a residential construction company with a genuine passion for building architectural homes.Steven began his career working in South Canterbury. This is where he developed a very broad range of skill sets, as the amount of sub trades available was not extensive in rural areas. Due to this background Steven has created Sugrue construction with a very hands on approach, coupled with a real team philosophy and strong communication. Today, Steven continues to be a hands on builder, but also the project manager and client go-to person in one. It is this approach which makes Sugrue Construction stand out from the rest.Steven has extensive experience building high end architectural homes in Queenstown, Canterbury and Sydney. In 2002, Steven chose to return to Christchurch and embrace New Zealand architectural work which he felt had more challenging design and complexity. With over 30 years in the building industry, Steven states his passion for building is greater than ever before. “We still have so much more to achieve”.We trust that you find our project gallery informative and able to offer you some true validation of the work we have undertaken and an indication of what we as a company are capable of achieving. You can have full confidence in our workmanship. It is of the highest standard. That’s what we promise people, and that’s what they get. We welcome any queries for your new build and can provide advice or quotations on your new home.We are proud to have four gold Canterbury Master Builders House of the Year Awards under the belt from 2008 – 2010 plus an Architectural award in 2010. These awards to us, serve as validation for the level of workmanship and precision we have for every home.
Year Joined
2017
Established presence on ArchiPro.
Projects Listed
5
A portfolio of work to explore.
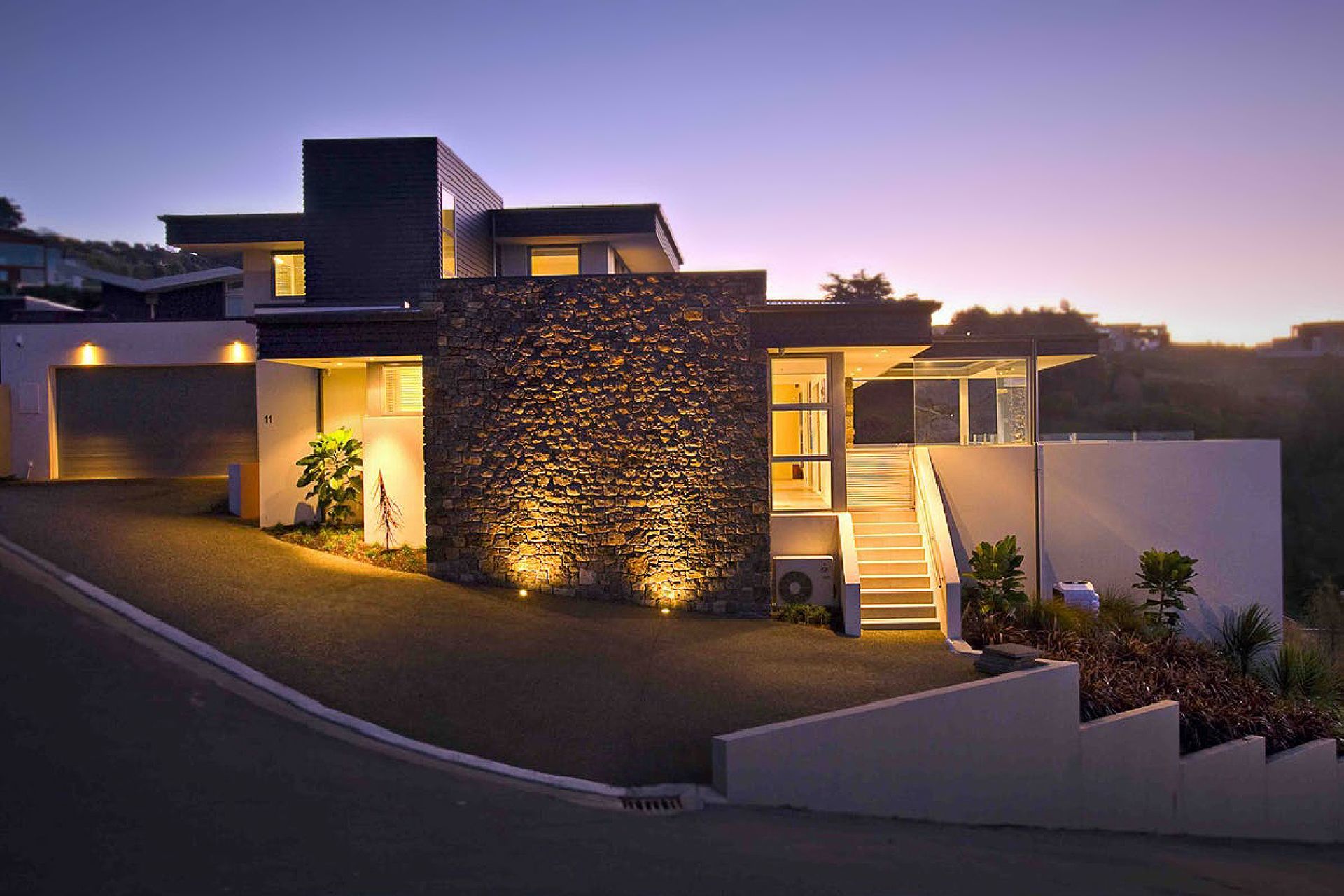
Sugrue Construction Limited.
Profile
Projects
Contact
Other People also viewed
Why ArchiPro?
No more endless searching -
Everything you need, all in one place.Real projects, real experts -
Work with vetted architects, designers, and suppliers.Designed for New Zealand -
Projects, products, and professionals that meet local standards.From inspiration to reality -
Find your style and connect with the experts behind it.Start your Project
Start you project with a free account to unlock features designed to help you simplify your building project.
Learn MoreBecome a Pro
Showcase your business on ArchiPro and join industry leading brands showcasing their products and expertise.
Learn More