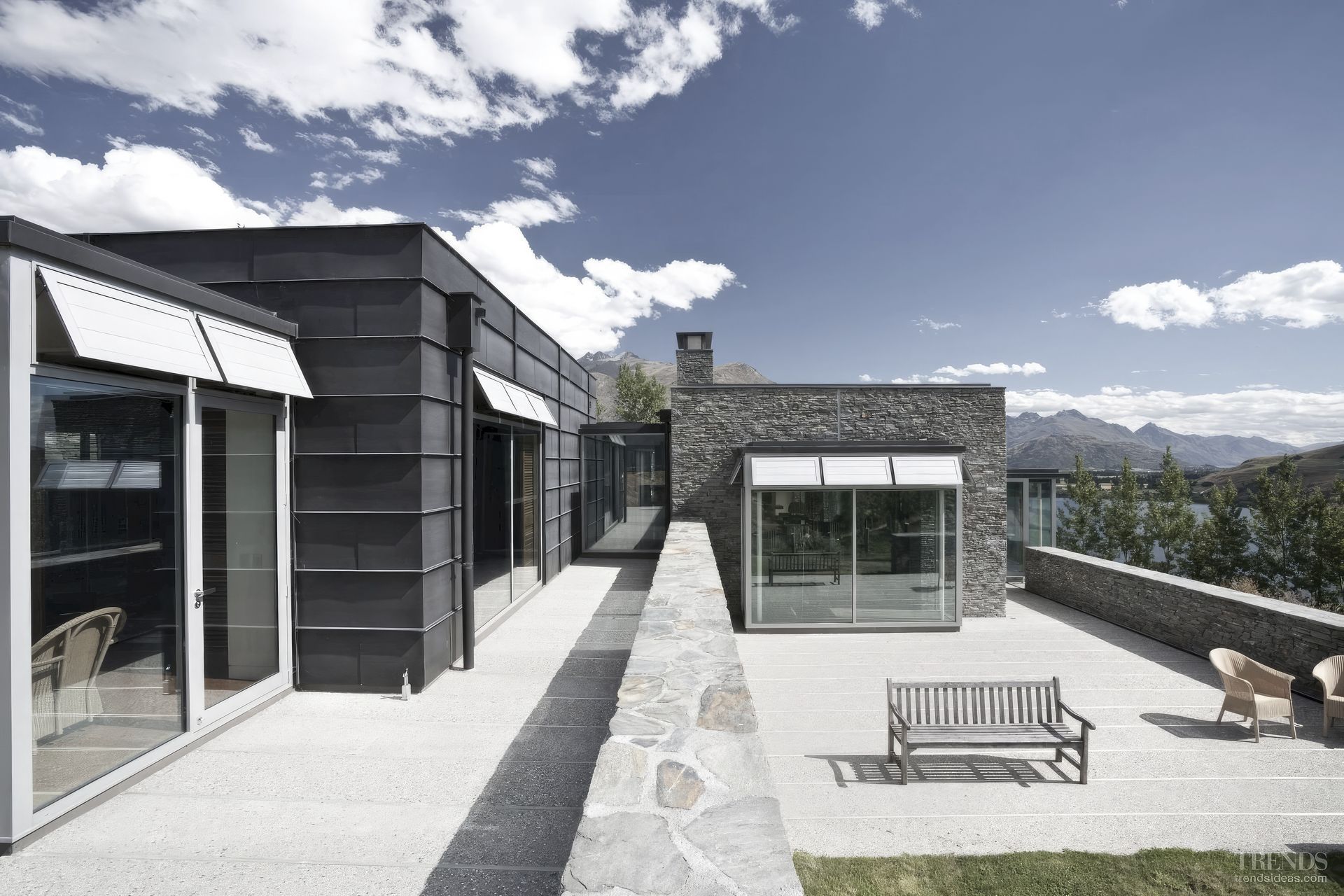About
Hickey Residence Auckland.
ArchiPro Project Summary - A modern transformation of a 1930s bungalow in Westmere, featuring an open-plan living space and a new second floor with a master suite, completed in 2012 for Mr. N and Mrs. S Hickey.
- Title:
- Hickey Residence | Auckland
- Architectural Designer:
- Cadzow Design
- Category:
- Residential/
- Renovations and Extensions
- Completed:
- 2012
- Building style:
- Modern
- Client:
- Mr N and Mrs S Hickey
- Photographers:
- Imagery supplied by client
Project Gallery
Views and Engagement
Professionals used

Cadzow Design. We specialise in the provision of high quality architectural designand contract draughting services that are tailored to your needs.
For over 38 years, we have been committed to providing a highly professional service to all our clients, which we remain dedicated to today.
Working closely with some of the architectural and construction industries leading vendors, Cadzow Design Ltd has constantly invested in its people, training, quality procedures and support infrastructure, demonstrating compliance with our business partners strict criteria; along the way, developing a unique understanding of the design and construction industry. We take great pleasure in putting all that knowledge to good use.
Our clients range from large multi-national companies, small local businesses through to individual home owners. We pride ourselves on the high standard, friendly and approachable services that we offer to all our clients.
No project is too large or small. We have worked on simple extensions through to large scale commercial developments. Most of our work tends to be bespoke, and we work with the client on both time frames and budget to offer them exactly what they need.
Below are some of our company milestones and some interesting projects we have been fortunate enough to work on over the years.
Founded
1985
Established presence in the industry.
Projects Listed
12
A portfolio of work to explore.

Cadzow Design.
Profile
Projects
Contact
Project Portfolio
Other People also viewed
Why ArchiPro?
No more endless searching -
Everything you need, all in one place.Real projects, real experts -
Work with vetted architects, designers, and suppliers.Designed for New Zealand -
Projects, products, and professionals that meet local standards.From inspiration to reality -
Find your style and connect with the experts behind it.Start your Project
Start you project with a free account to unlock features designed to help you simplify your building project.
Learn MoreBecome a Pro
Showcase your business on ArchiPro and join industry leading brands showcasing their products and expertise.
Learn More











