About
Glossy High Tech Kitchen.
ArchiPro Project Summary - A high-tech, polished kitchen featuring contrasting gloss cabinetry, a custom stone drip-sink, top-of-the-range appliances, and innovative design elements, all seamlessly integrated into a spacious and functional cook's kitchen.
- Title:
- Kitchen Design - High Gloss and High-Tech
- Interior Designer:
- Hello Home Interiors
- Category:
- Residential/
- Interiors
Project Gallery
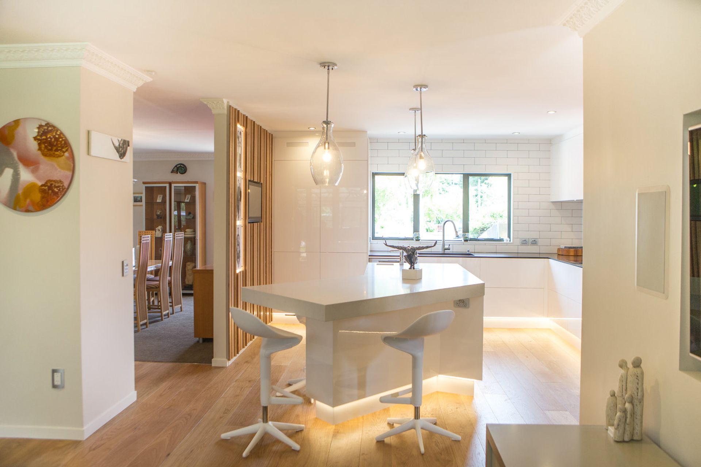
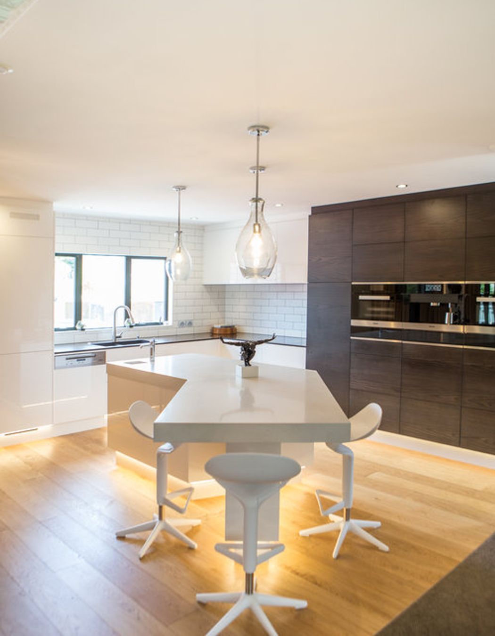
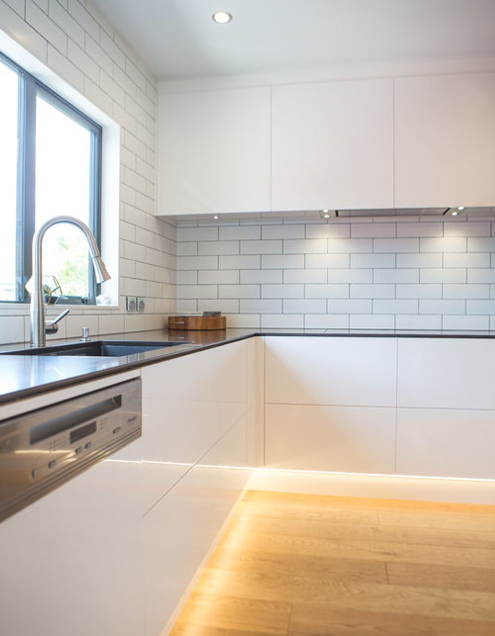
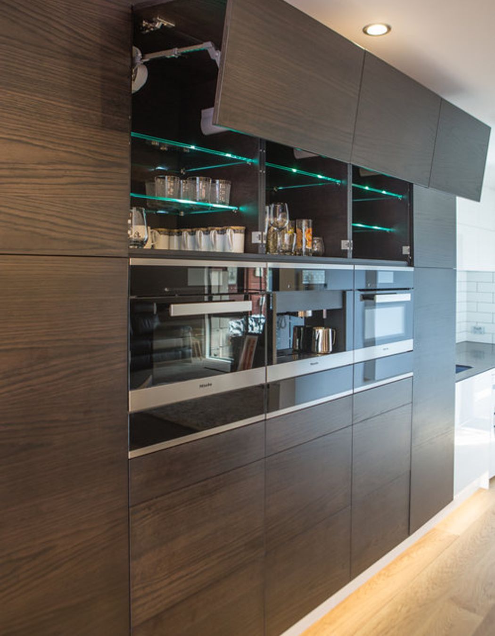
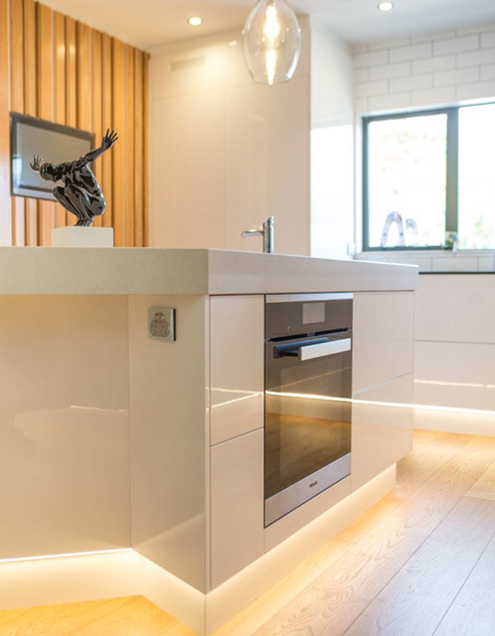
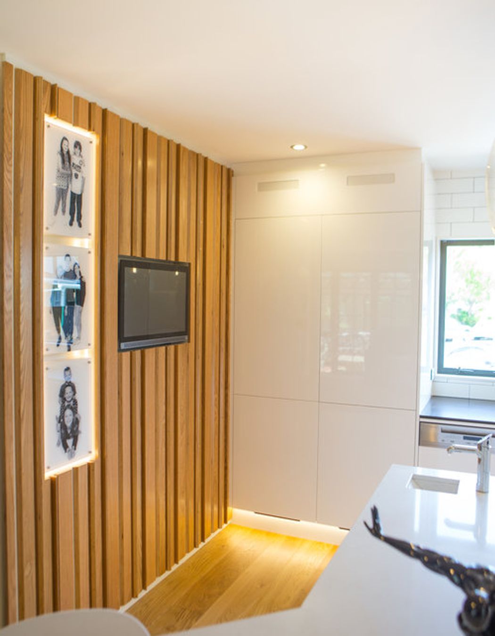
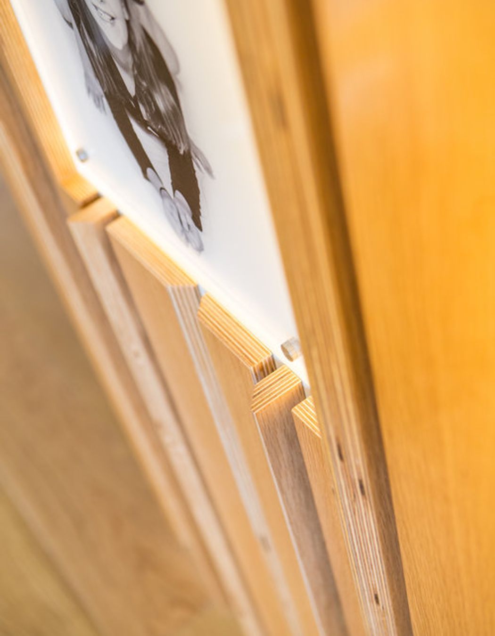
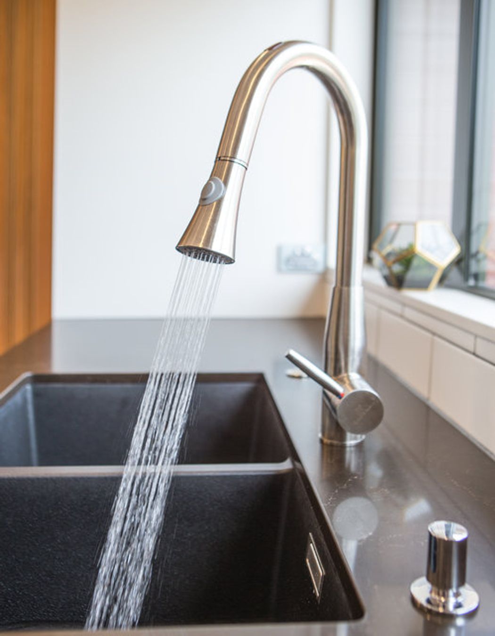
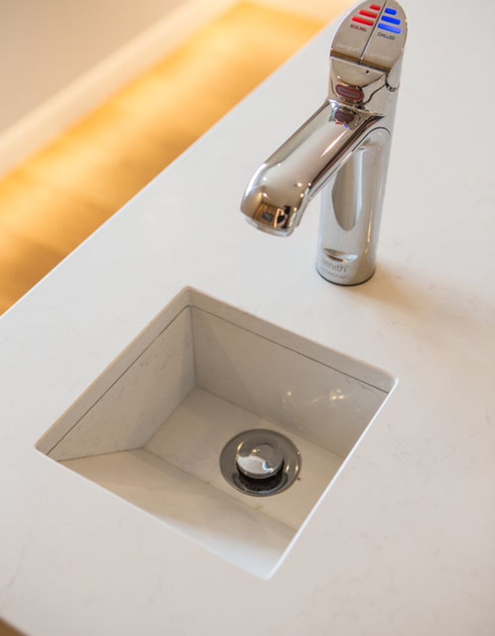
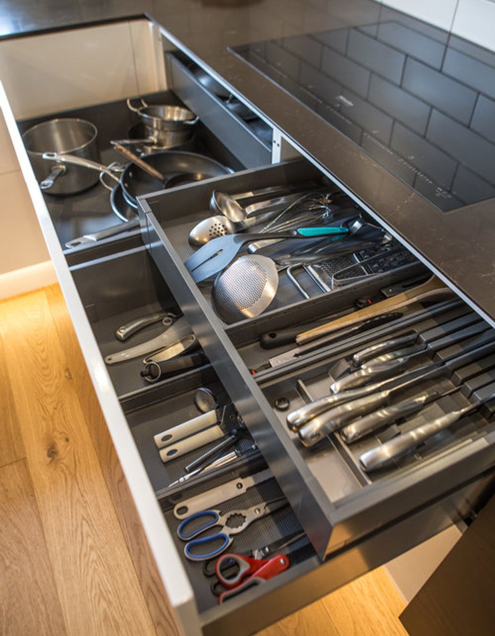
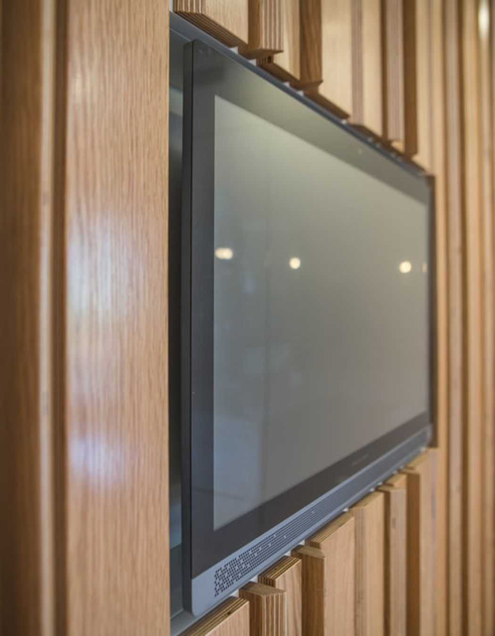
Views and Engagement
Products used
Professionals used

Hello Home Interiors. Where you live matters—it impacts your life in such fundamental ways. We’re here to help make your home a haven. One that’s tailor made to match you, your circumstance, your life and lifestyle. A place that provides food for your soul and beauty for the eyes. Not a museum, but luxurious everyday living.
A place that makes you say ‘hello home’ every time you walk in the door.
We offer a professional service with a personal touch tailored to our clients’ individual needs. We work with you to bring all of your ideas together cohesively without the stress of endless searches for the right material, fixture, colour, pattern, furniture and price.
We are a one-stop-shop - we can assist with the planning, designing, sourcing and the construction team for your project.
Hello Home has experience in delivering high quality interior design across a range of projects - entire home renovations, kitchen design, bathroom design, space planning, workspace design, commercial projects, custom joinery design, lighting design, and supply of furniture, fixtures and fittings, and soft furnishings.
We work alongside proven and trusted trade professionals whom we have worked with for many years, and we assist you through the construction process to ensure delivery of all interior finishes are to the highest standard.
Year Joined
2019
Established presence on ArchiPro.
Projects Listed
34
A portfolio of work to explore.
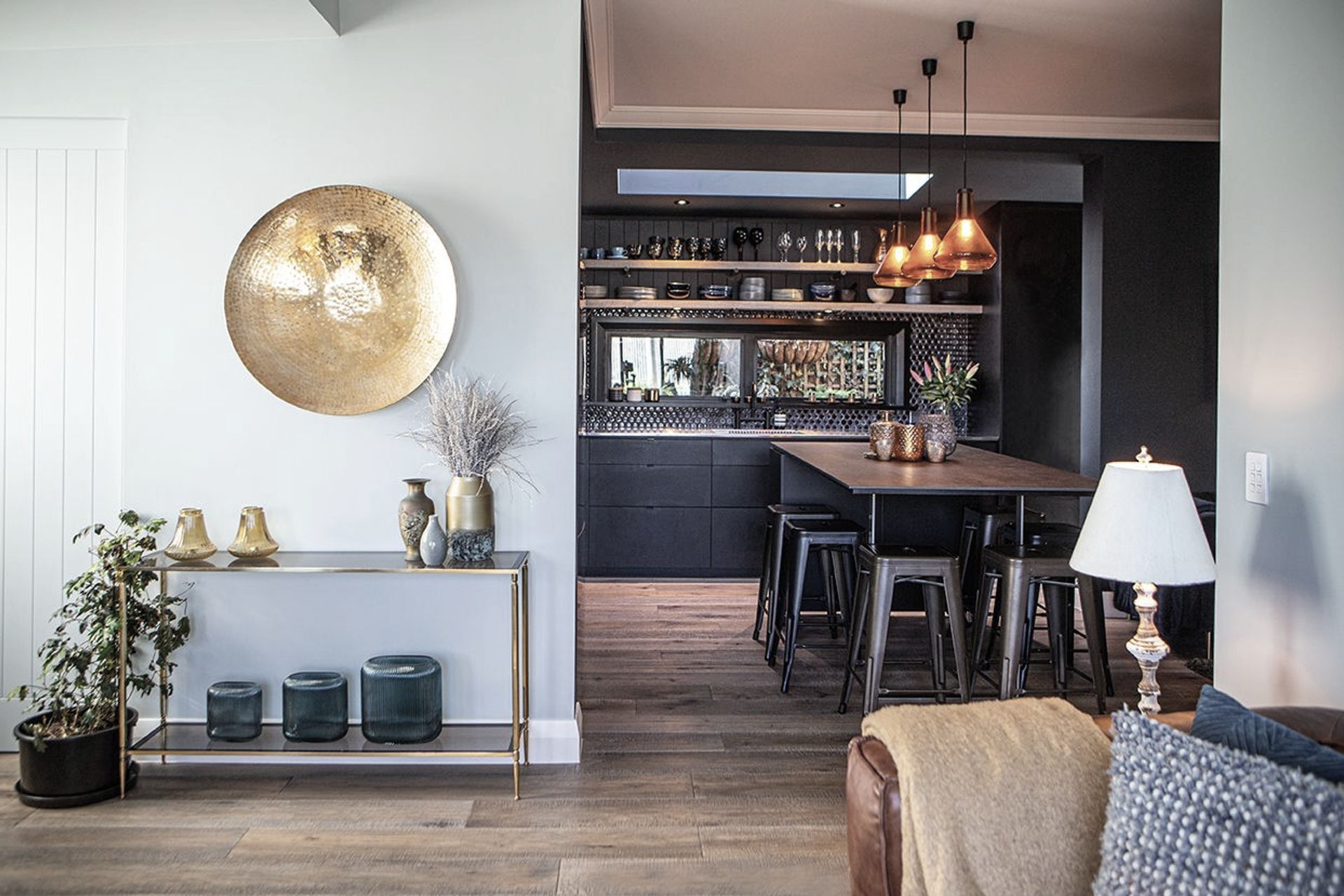
Hello Home Interiors.
Profile
Projects
Contact
Project Portfolio
Other People also viewed
Why ArchiPro?
No more endless searching -
Everything you need, all in one place.Real projects, real experts -
Work with vetted architects, designers, and suppliers.Designed for New Zealand -
Projects, products, and professionals that meet local standards.From inspiration to reality -
Find your style and connect with the experts behind it.Start your Project
Start you project with a free account to unlock features designed to help you simplify your building project.
Learn MoreBecome a Pro
Showcase your business on ArchiPro and join industry leading brands showcasing their products and expertise.
Learn More

























