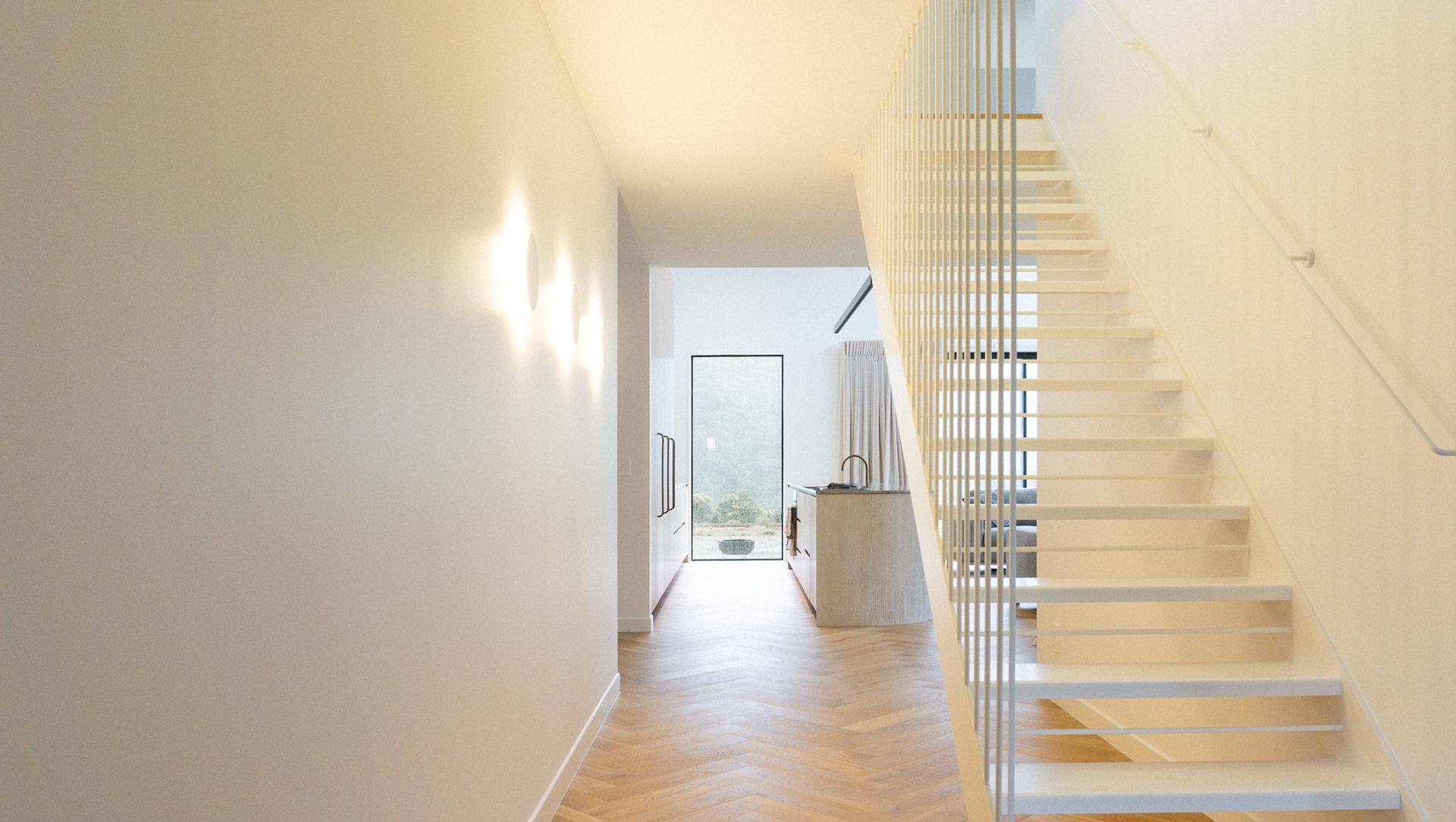About
Highfield Place House.
ArchiPro Project Summary - Highfield Place House: A contemporary home completed in 2023, designed to maximize natural light while capturing stunning views of the Horokiwi hills and Wellington harbour, featuring a thoughtful floor plan and inviting living spaces.
- Title:
- Highfield Place House
- Architect:
- Shaw & Shaw Architects
- Category:
- Residential/
- New Builds
- Completed:
- 2023
- Price range:
- $0.5m - $1m
- Building style:
- Contemporary
- Photographers:
- Shaw & Shaw Architects
Project Gallery
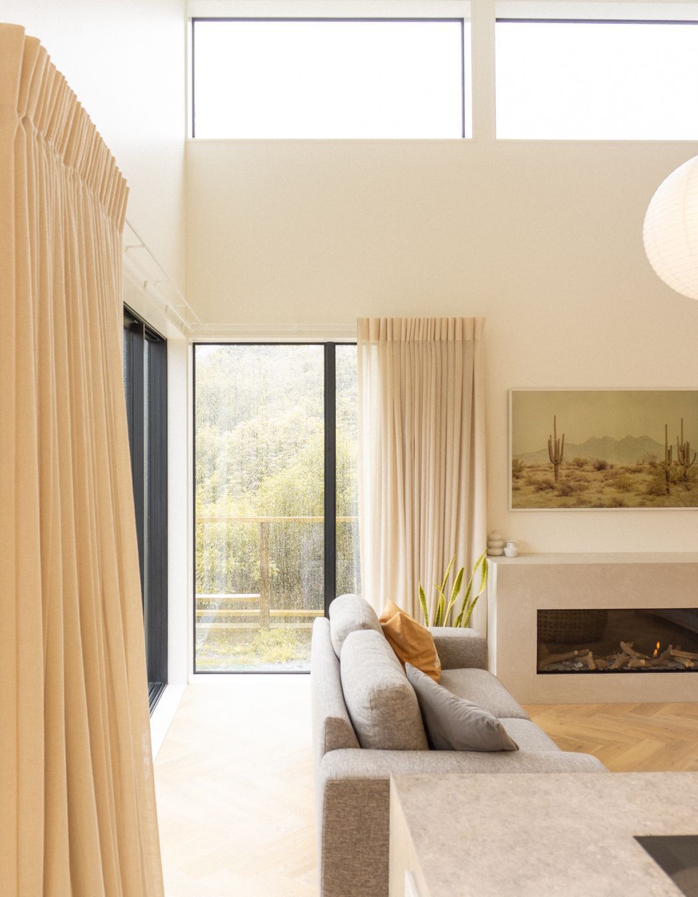
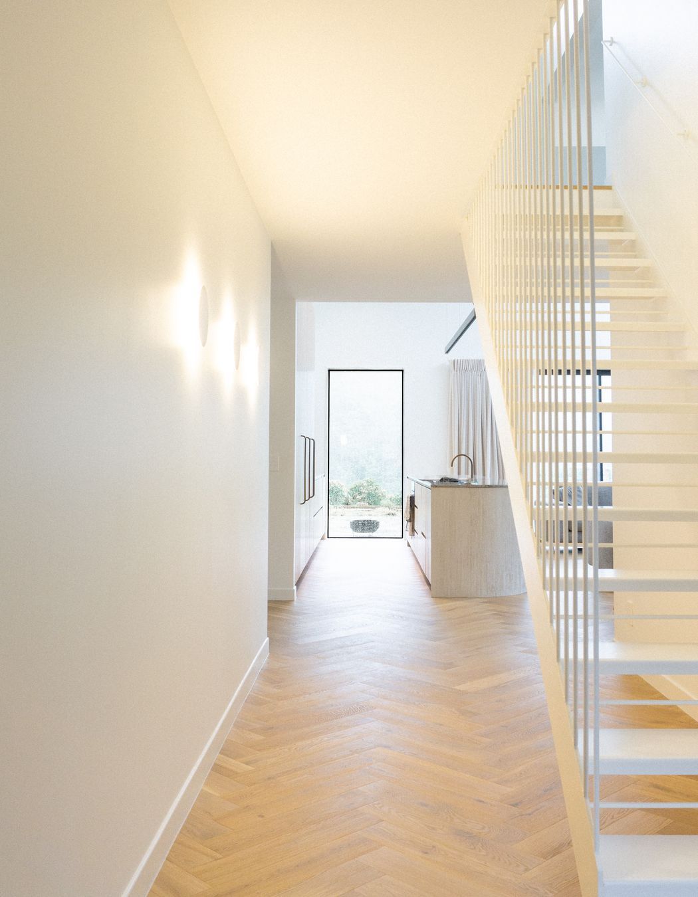
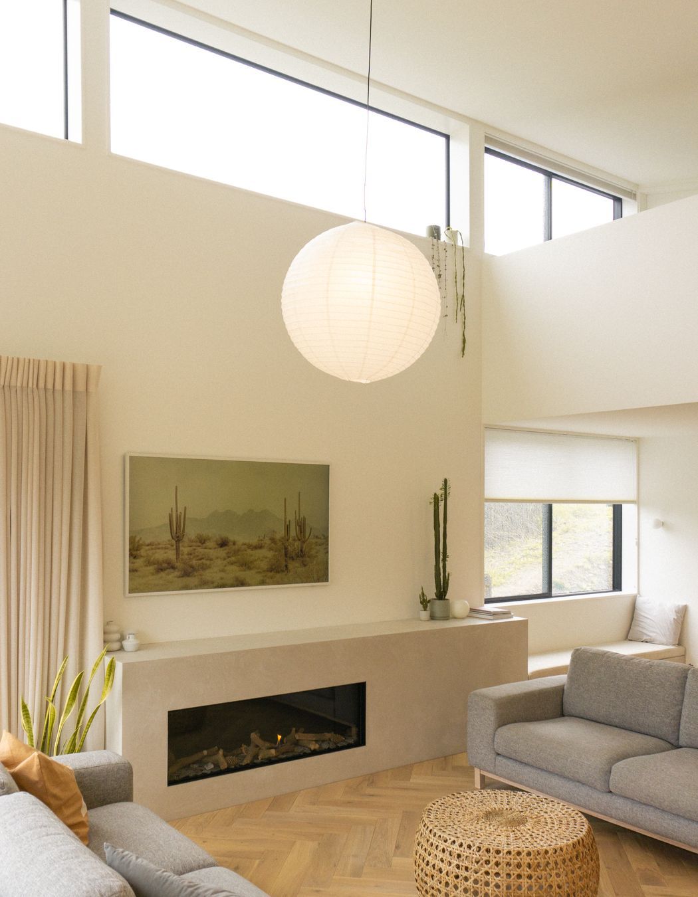
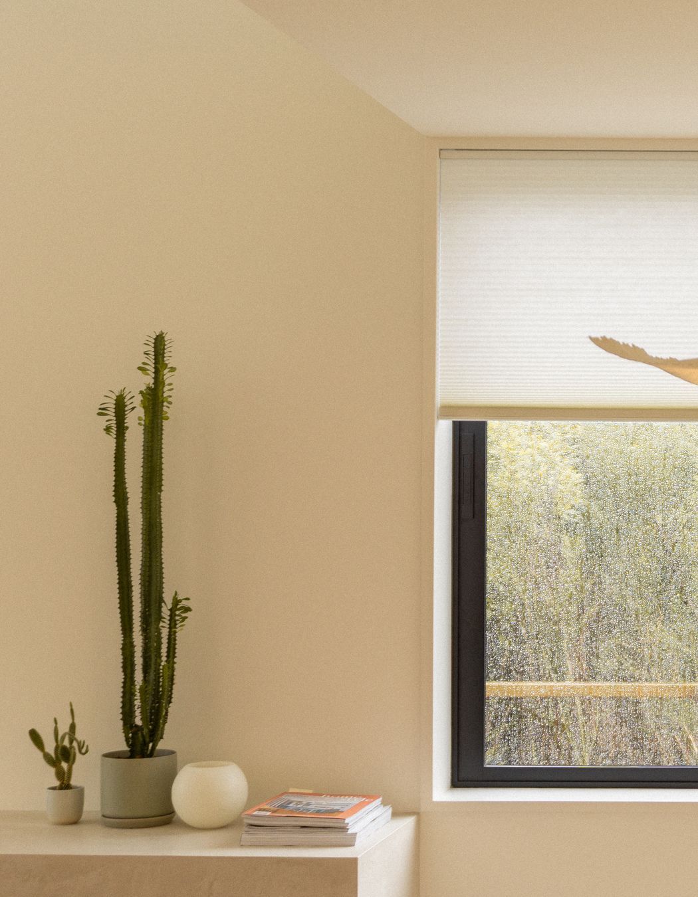
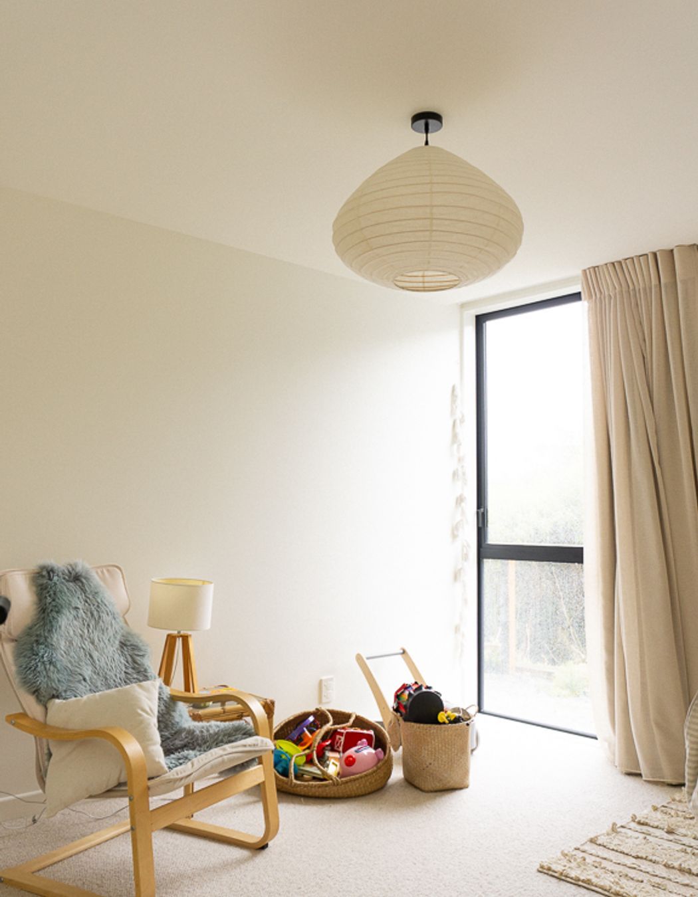
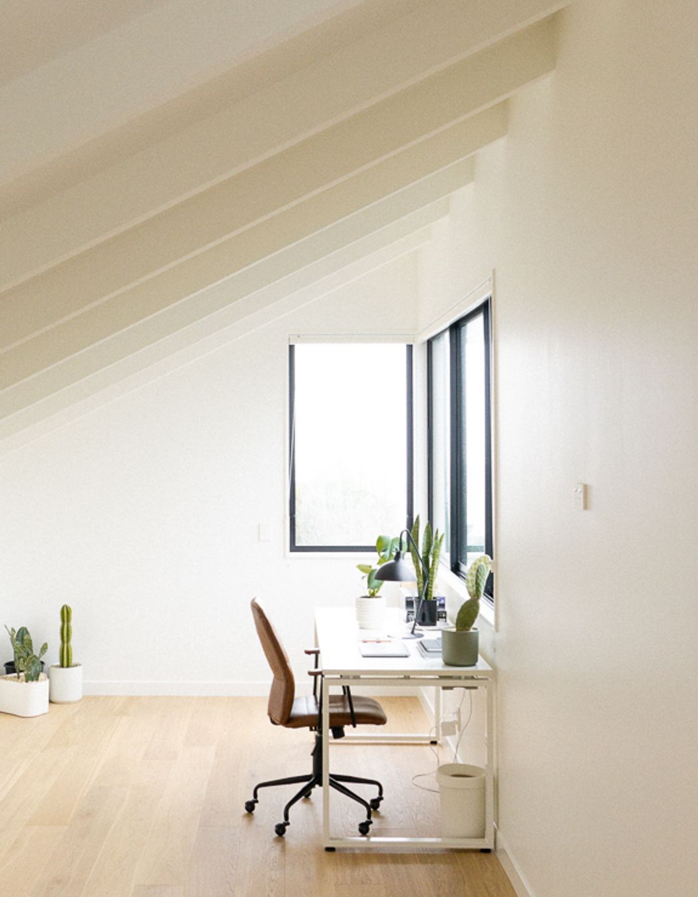
Views and Engagement
Products used
Professionals used

Shaw & Shaw Architects. We believe great architecture should be accessible to all. So we create homes that are affordable, imaginative and joyful.
shawandshaw.co.nz
Founded
2020
Established presence in the industry.
Projects Listed
4
A portfolio of work to explore.
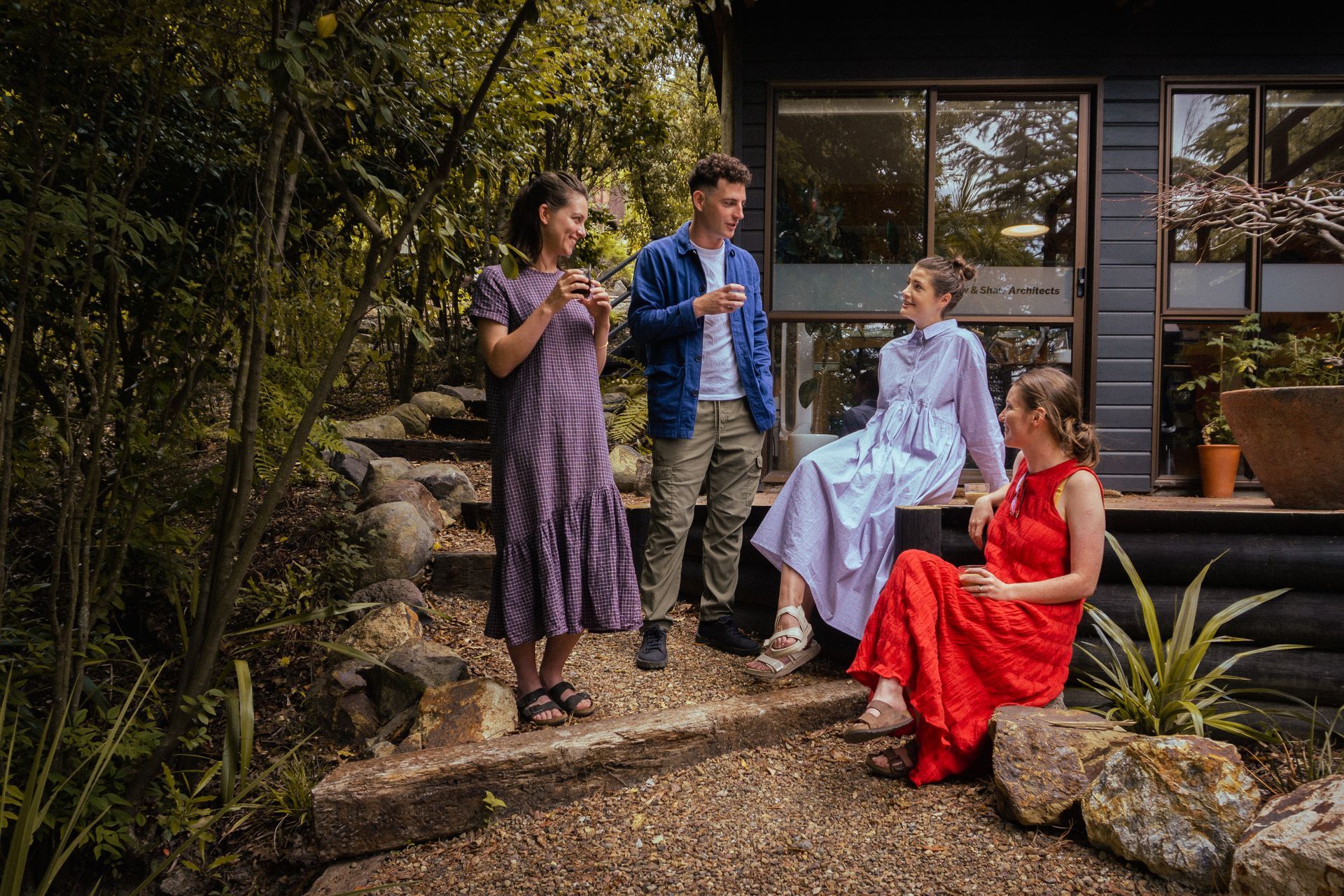
Shaw & Shaw Architects.
Profile
Projects
Contact
Other People also viewed
Why ArchiPro?
No more endless searching -
Everything you need, all in one place.Real projects, real experts -
Work with vetted architects, designers, and suppliers.Designed for New Zealand -
Projects, products, and professionals that meet local standards.From inspiration to reality -
Find your style and connect with the experts behind it.Start your Project
Start you project with a free account to unlock features designed to help you simplify your building project.
Learn MoreBecome a Pro
Showcase your business on ArchiPro and join industry leading brands showcasing their products and expertise.
Learn More