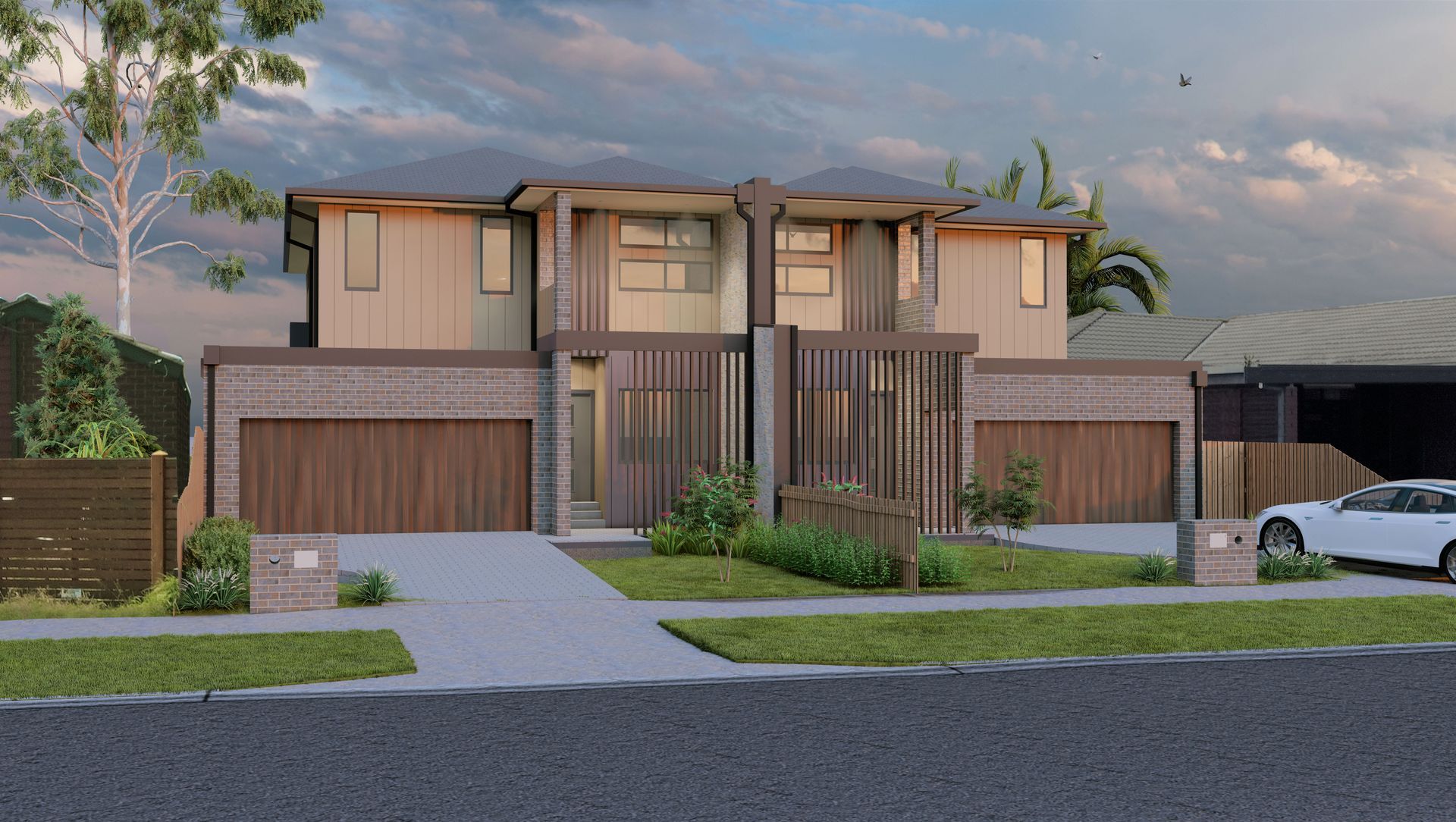Highline by John Low Architect
About
Highline.
ArchiPro Project Summary - The Highline: A contemporary architectural masterpiece completed in 2023, featuring elegant design elements such as double-height porches, artistic timber screens, and strategically positioned skylights that enhance both common and private spaces.
- Title:
- Highline
- Architect:
- John Low Architect
- Category:
- Residential/
- New Builds
- Region:
- Carrum Downs, Victoria, AU
- Completed:
- 2023
- Price range:
- $1m - $2m
- Building style:
- Contemporary
- Client:
- Richard and Angela
- Photographers:
- John Low Architect
Project Gallery
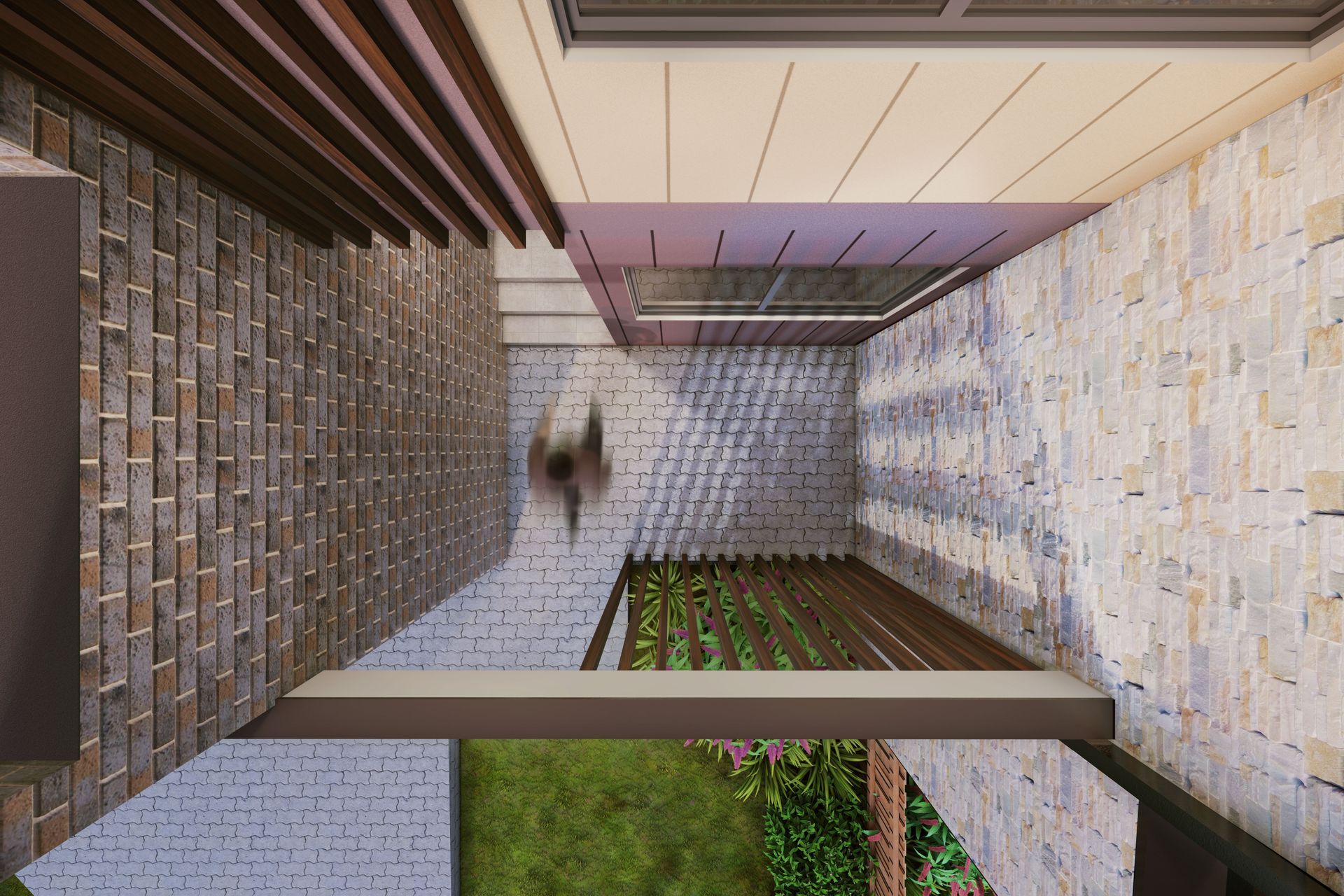
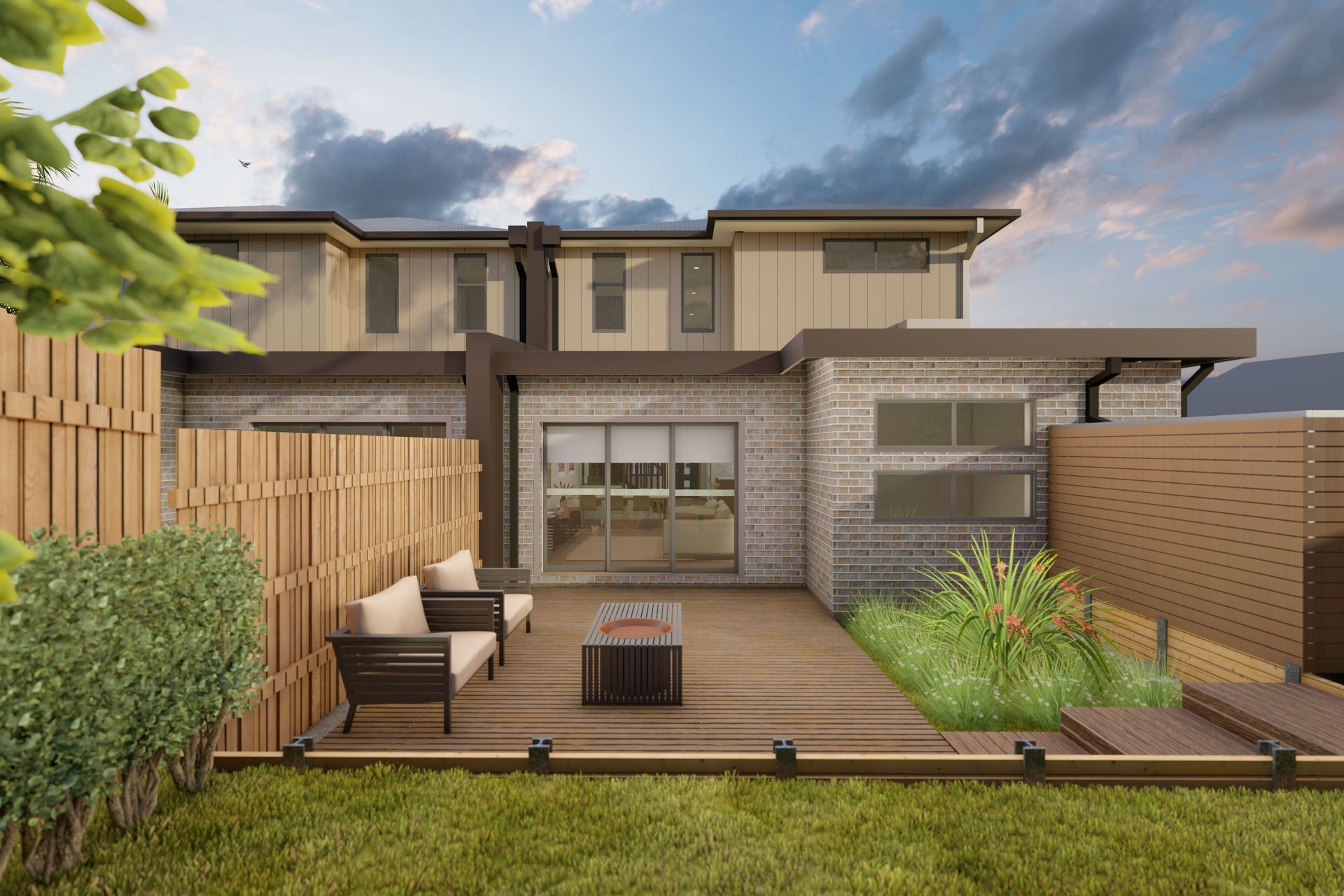
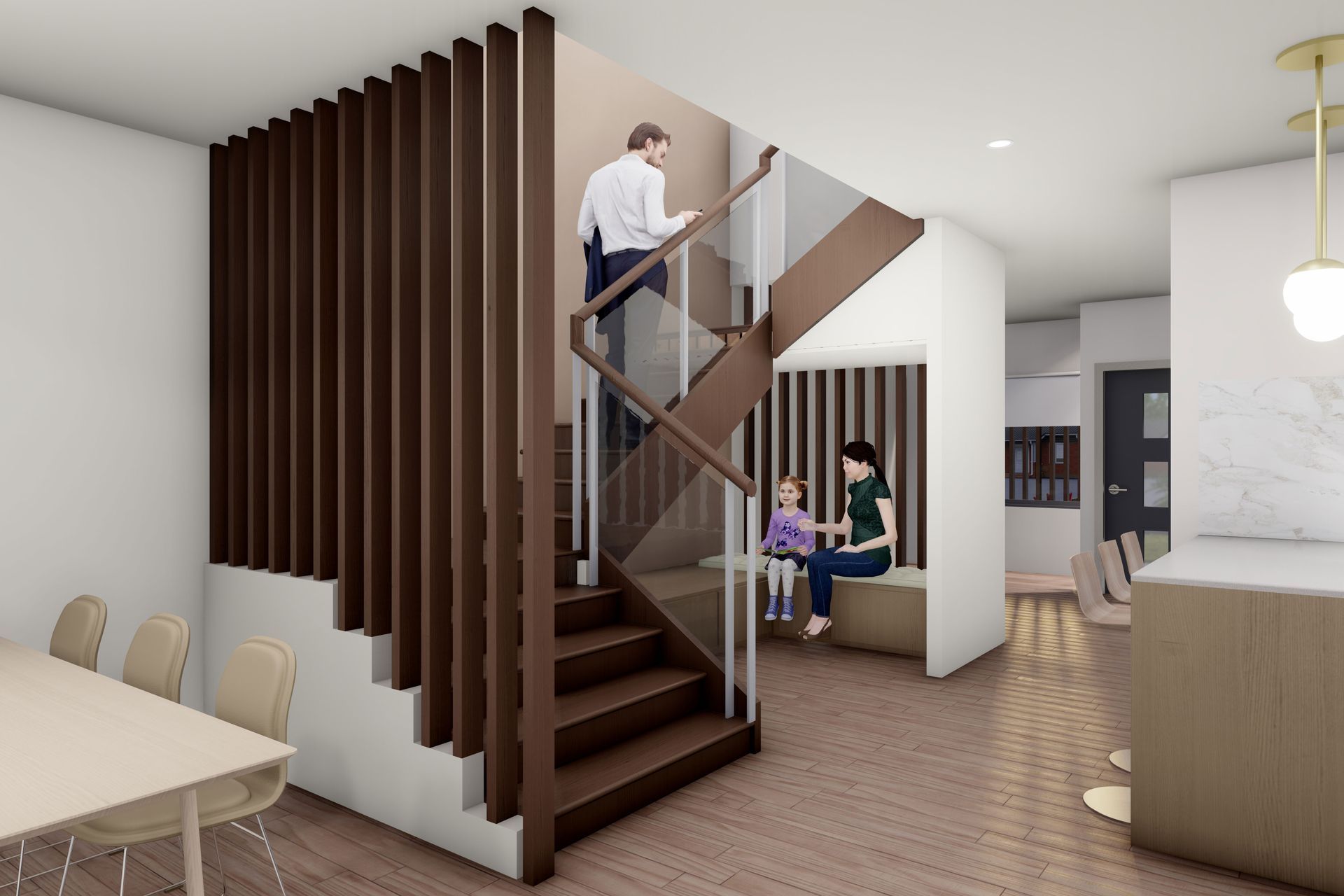
Views and Engagement
Professionals used

John Low Architect. We are an Architectural Services company based in Eastern suburbs of Melbourne, Australia.
With over 15 years in the architectural industry, we am dedicated to helping developers and land investors transform their property assets. Our informative, reliable, and consistent approach ensures that every project is completed with the highest level of expertise and precision.
Founded
2016
Established presence in the industry.
Projects Listed
6
A portfolio of work to explore.
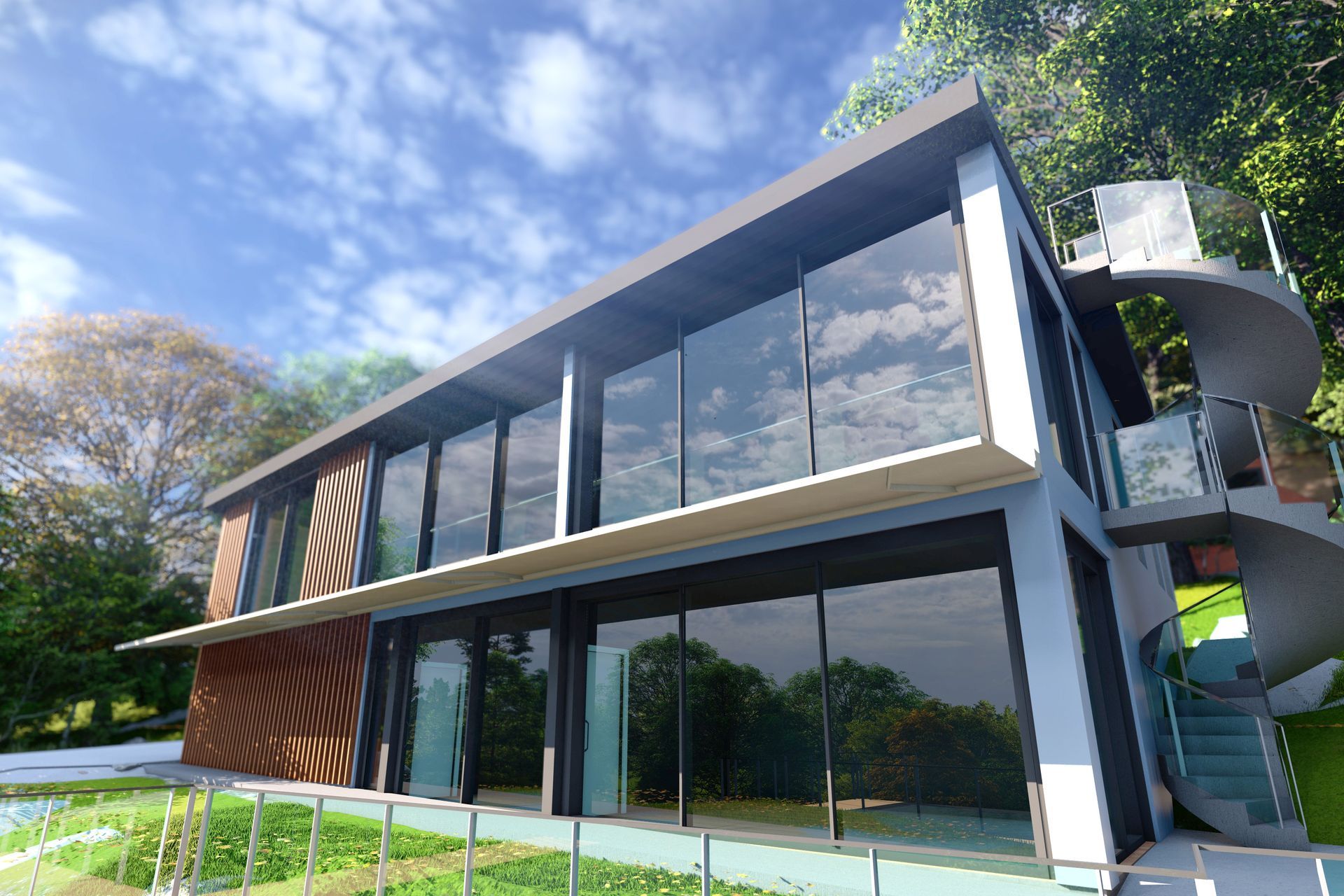
John Low Architect.
Profile
Projects
Contact
Other People also viewed
Why ArchiPro?
No more endless searching -
Everything you need, all in one place.Real projects, real experts -
Work with vetted architects, designers, and suppliers.Designed for New Zealand -
Projects, products, and professionals that meet local standards.From inspiration to reality -
Find your style and connect with the experts behind it.Start your Project
Start you project with a free account to unlock features designed to help you simplify your building project.
Learn MoreBecome a Pro
Showcase your business on ArchiPro and join industry leading brands showcasing their products and expertise.
Learn More